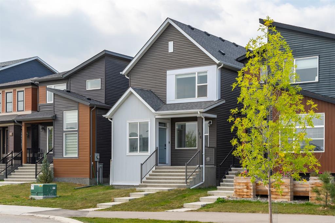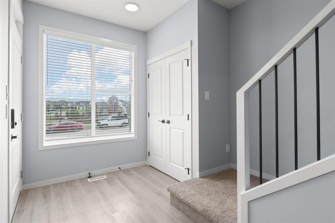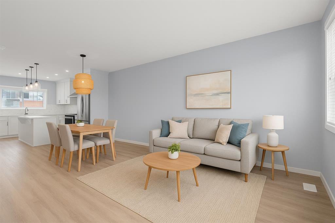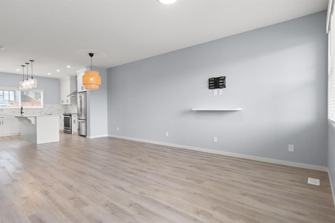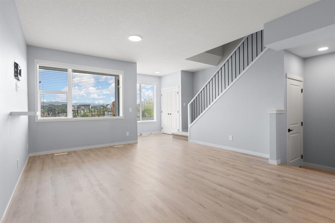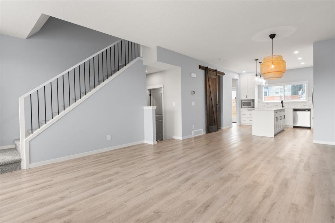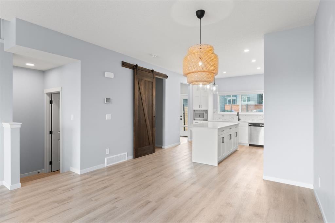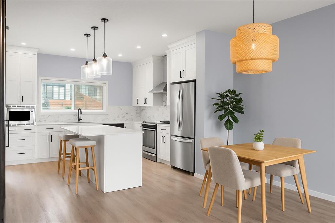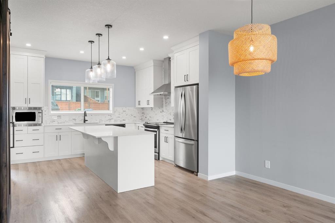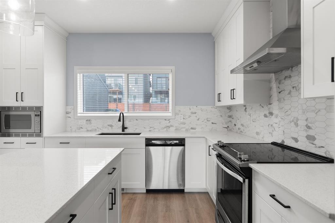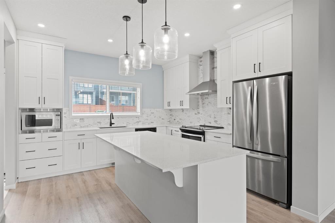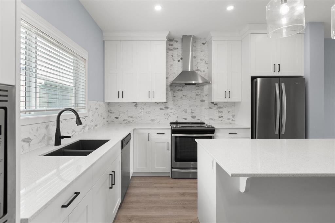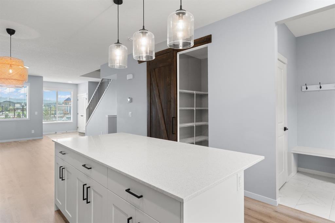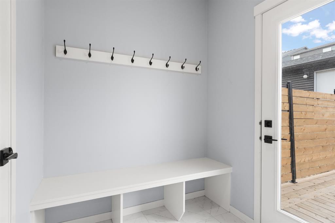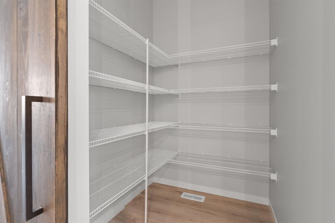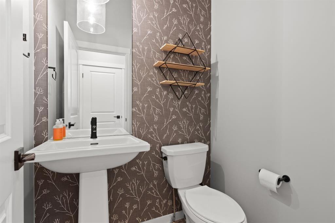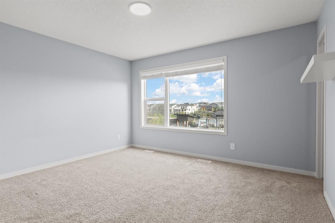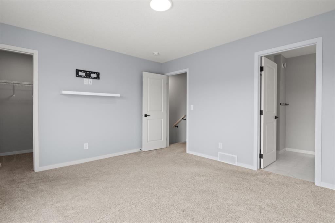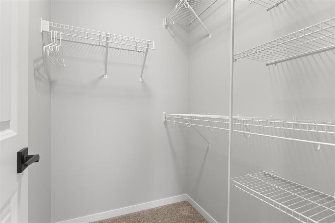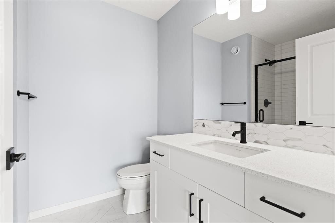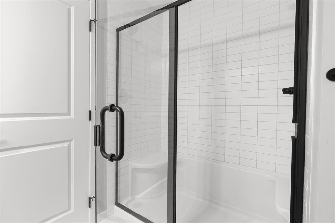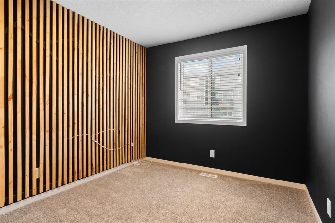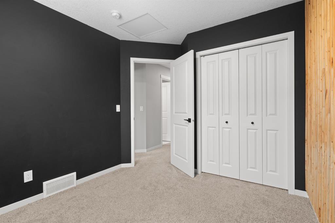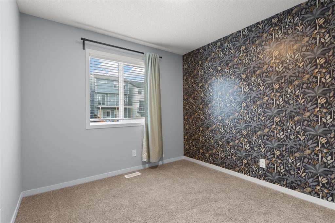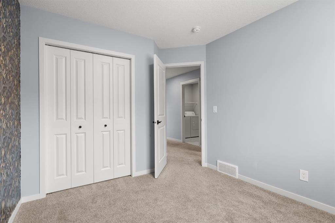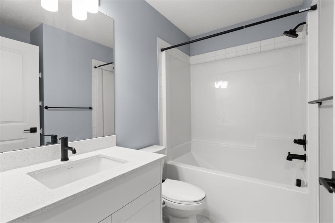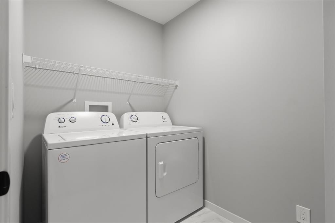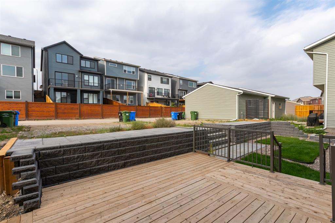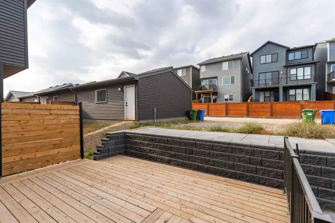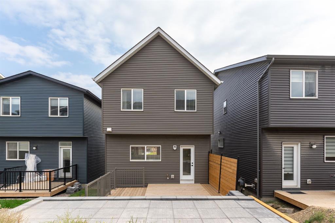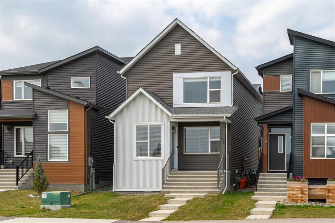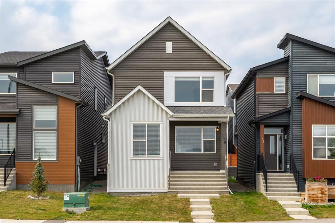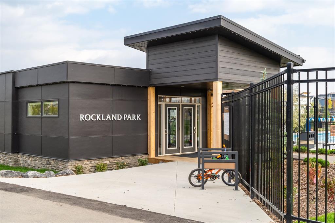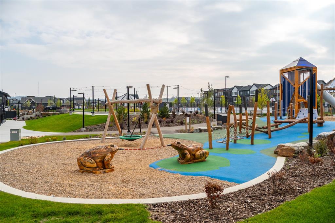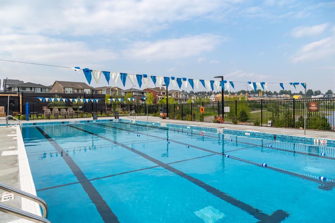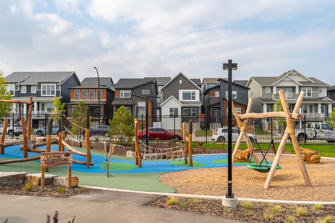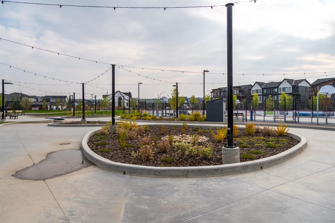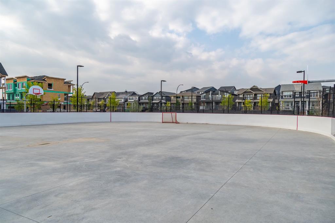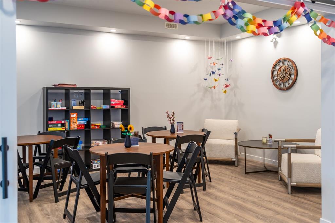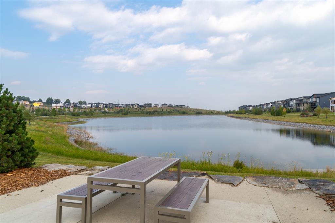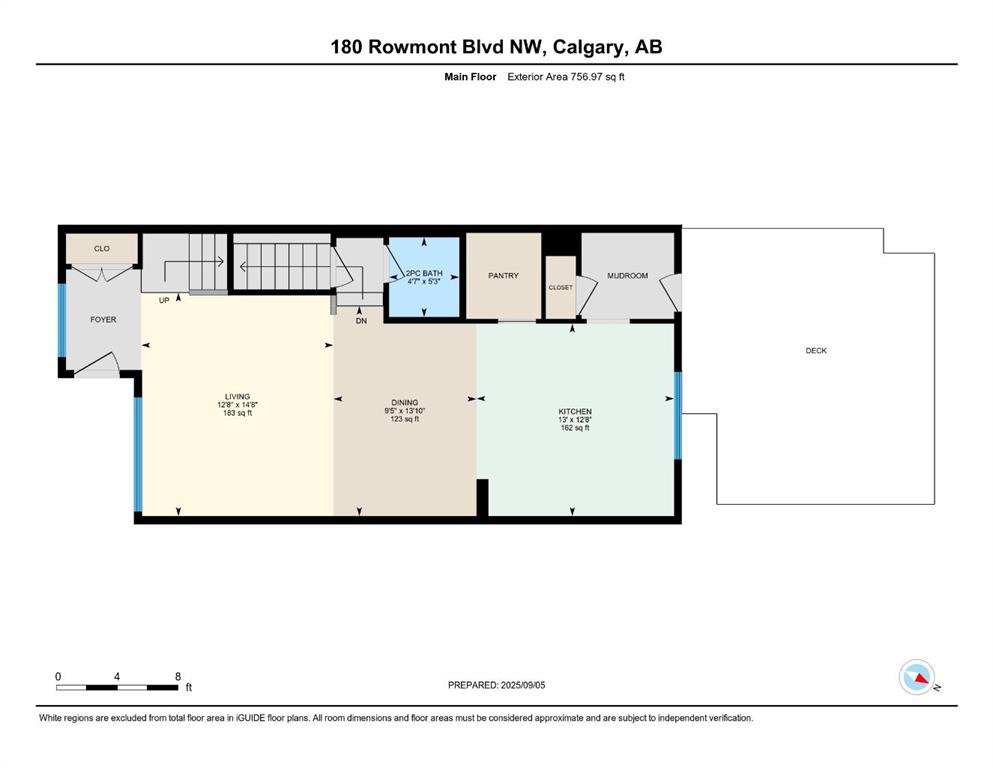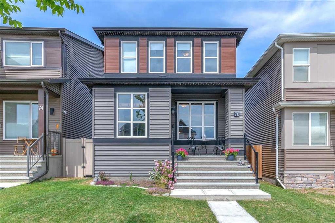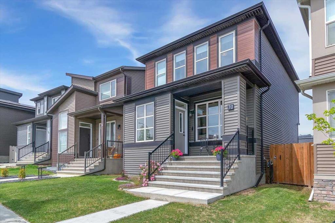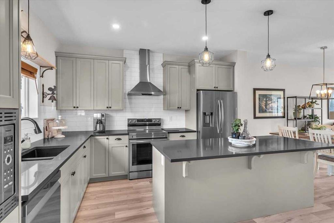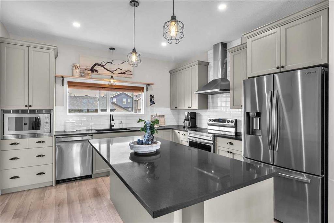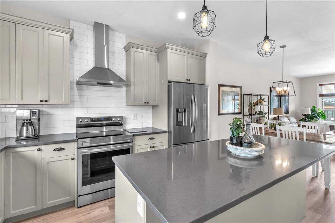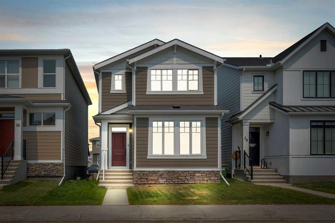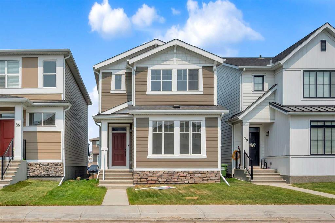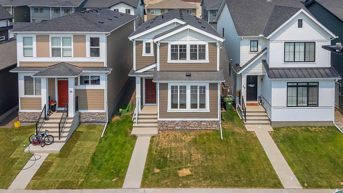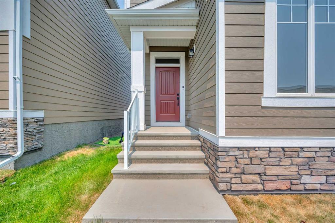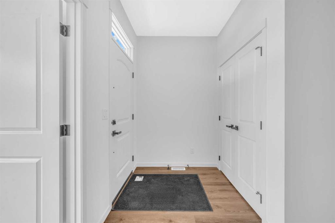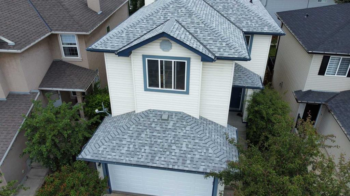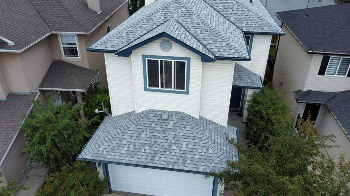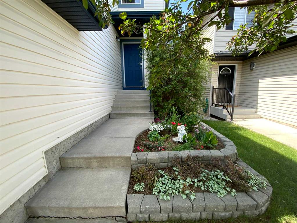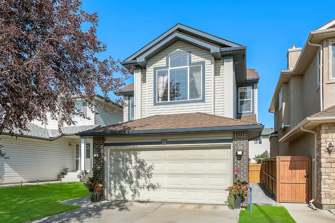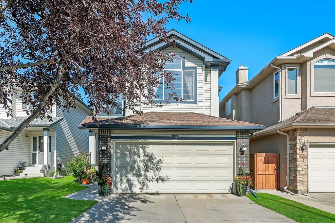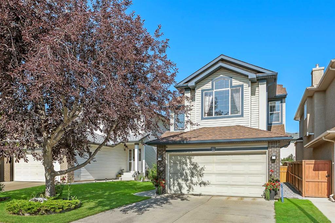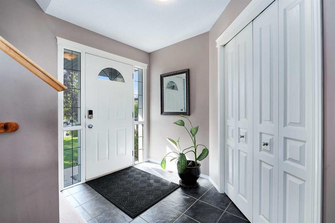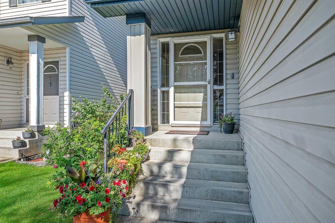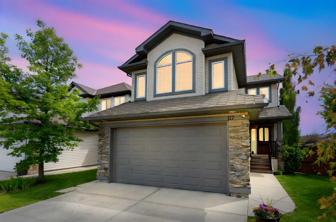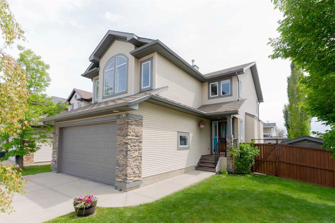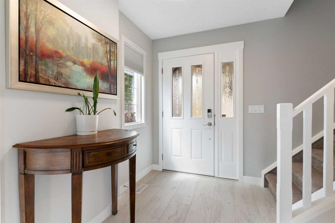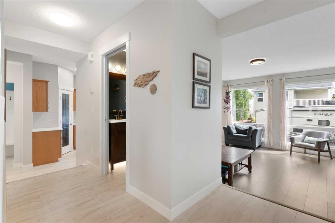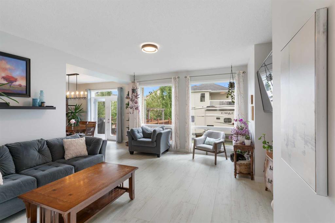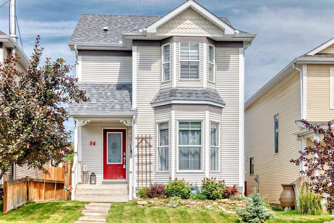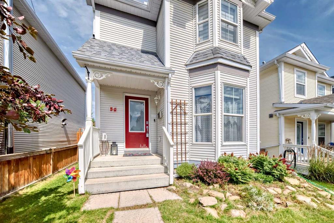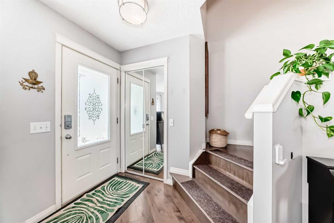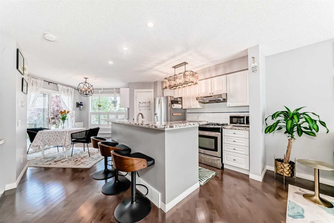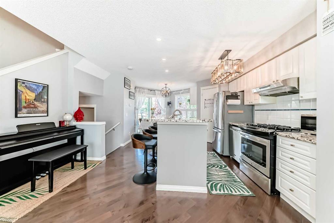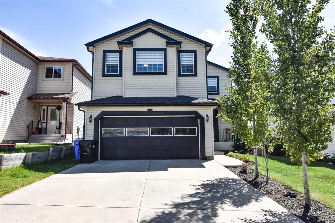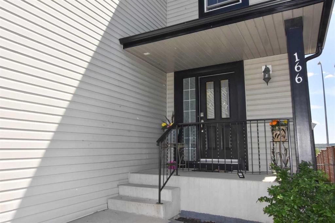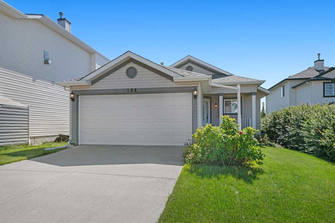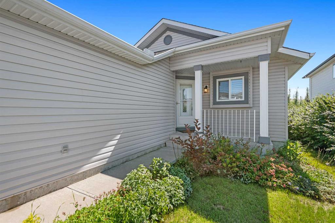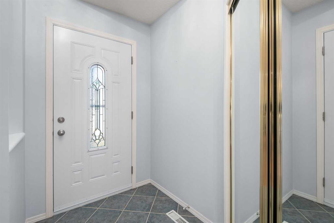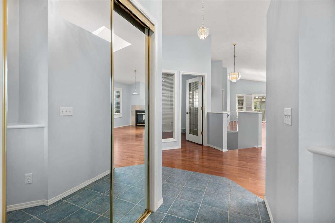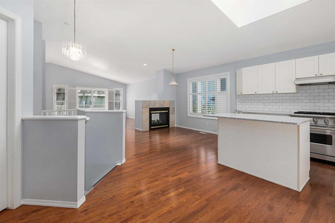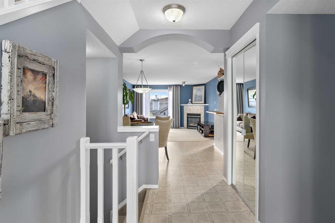180 Rowmont Boulevard NW
Calgary T3L 2M4
MLS® Number: A2254762
$ 639,900
3
BEDROOMS
1 + 2
BATHROOMS
1,508
SQUARE FEET
2020
YEAR BUILT
*OPEN HOUSE SAT SEPT 6TH 12:00-2:00PM* This is the one you've been waiting for... A beautifully upgraded home, in a lively location, at an unbeatable price! Located directly across the street from Rockland Park's impressive community centre, this property is perfect for anyone seeking a fun and active lifestyle, in an exciting new neighbourhood. This 3 bedroom, 2.5 bathroom home offers over 1500 sq ft of functional living space for your family. You will be immediately impressed by the high ceilings and bright, natural light. Feast your eyes on the brilliant kitchen, with $20,000 worth of upgrades - Full height cabinetry, quartz countertops, no-scratch sink and a massive walk-in pantry! The mud room leads out to your oversized deck with BBQ gas line. The primary bedroom boasts a large walk-in closet and 3pc ensuite with walk-in shower. Two more generously sized bedrooms, a 4pc bathroom and a convenient laundry room with ample storage completes the upper level. Basement is roughed in for plumbing, offering tons of potential for you in the future. There is a parking pad in the back for you to build a double car garage. Other features include: durable vinyl plank flooring, extra wide staircase, custom accent walls and a new retaining wall in the backyard. Rockland Park has been designed to perfectly balance nature, community and convenience. There are endless recreational opportunities on your doorstep (quite literally!). Walk across the street to the community centre and enjoy exclusive, year-round access to a plethora of amenities and activities. There is an outdoor swimming pool with poolside cabanas, hot tub, playground, fire pits, ice skating, hockey rink/basketball court, skateboard area, and pickleball courts! If this isn't enough, explore the extensive pathway system with stunning river valley and mountain views. The community is also set to build a new k-9 school and massive commercial space. All that's left to do is move in and enjoy! Book a showing before it's too late and check out the 3D TOUR!
| COMMUNITY | Haskayne |
| PROPERTY TYPE | Detached |
| BUILDING TYPE | House |
| STYLE | 2 Storey |
| YEAR BUILT | 2020 |
| SQUARE FOOTAGE | 1,508 |
| BEDROOMS | 3 |
| BATHROOMS | 3.00 |
| BASEMENT | Full, Unfinished |
| AMENITIES | |
| APPLIANCES | Dishwasher, Dryer, Electric Stove, Microwave, Range Hood, Refrigerator, Washer, Window Coverings |
| COOLING | None |
| FIREPLACE | N/A |
| FLOORING | Carpet, Tile, Vinyl Plank |
| HEATING | High Efficiency, Forced Air |
| LAUNDRY | Upper Level |
| LOT FEATURES | Back Lane, Back Yard, Close to Clubhouse, Interior Lot, Rectangular Lot, Views |
| PARKING | Parking Pad |
| RESTRICTIONS | None Known |
| ROOF | Asphalt Shingle |
| TITLE | Fee Simple |
| BROKER | MaxWell Capital Realty |
| ROOMS | DIMENSIONS (m) | LEVEL |
|---|---|---|
| 2pc Bathroom | 5`3" x 4`7" | Main |
| 2pc Ensuite bath | 8`4" x 6`7" | Second |
| 4pc Bathroom | 8`2" x 6`8" | Second |
| Bedroom | 9`2" x 11`5" | Second |
| Bedroom | 9`6" x 11`1" | Second |
| Bedroom - Primary | 13`4" x 12`1" | Second |

