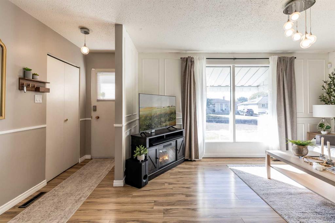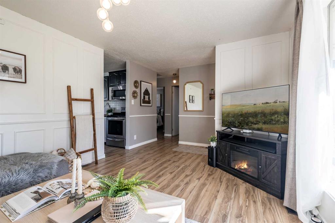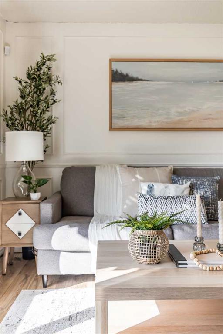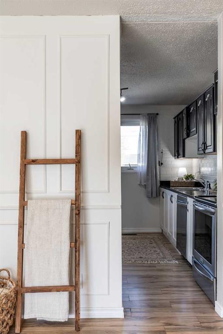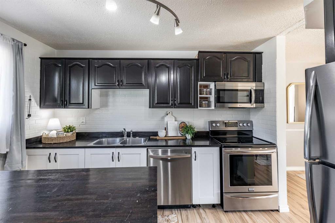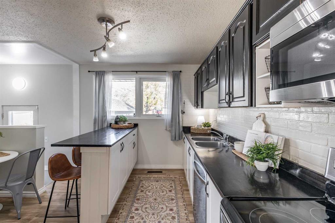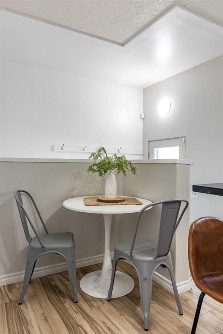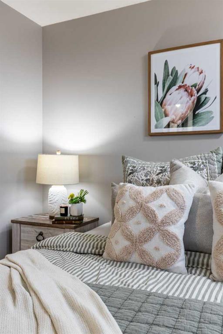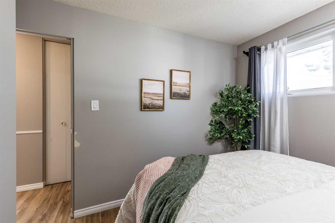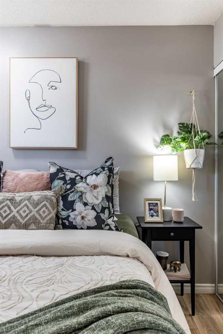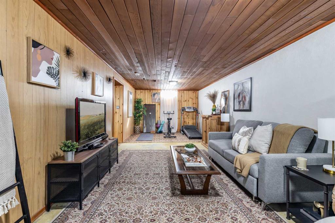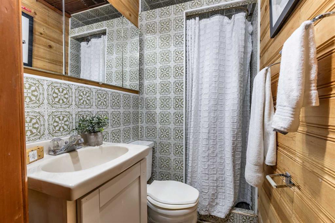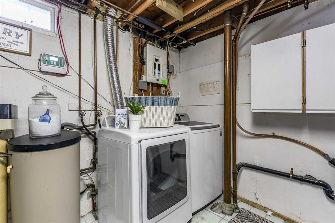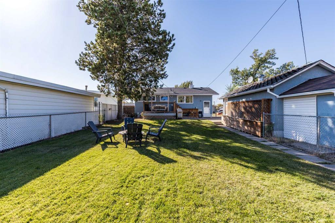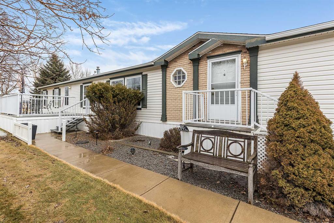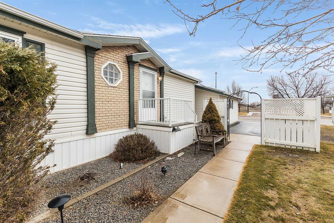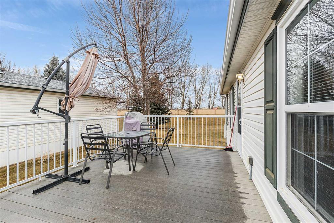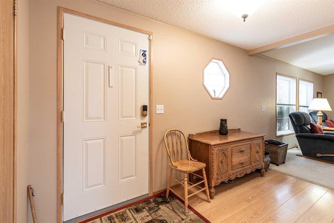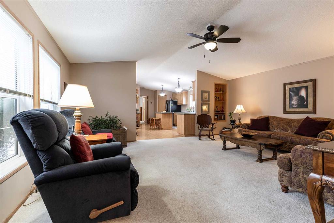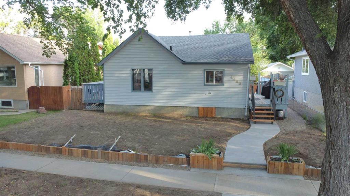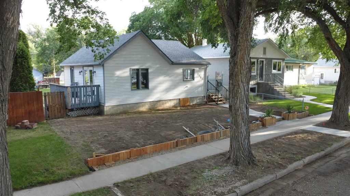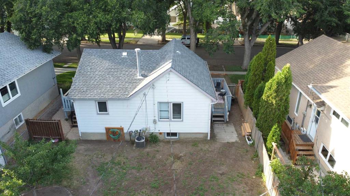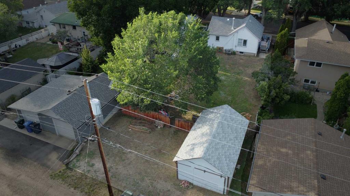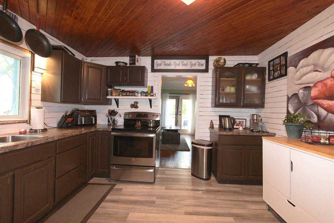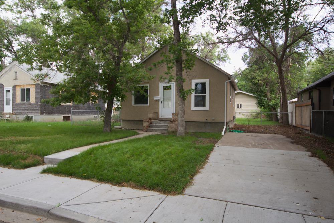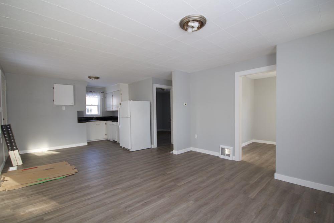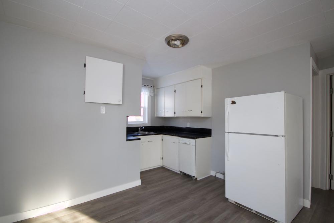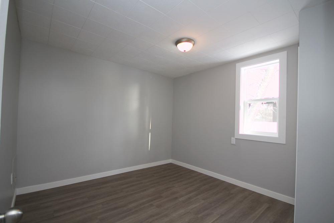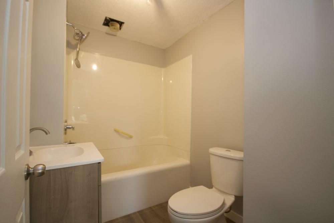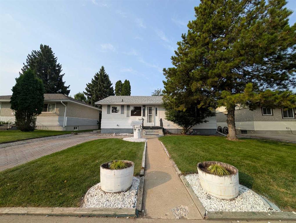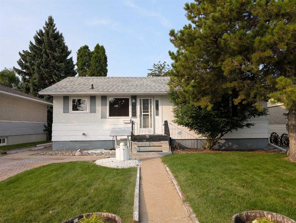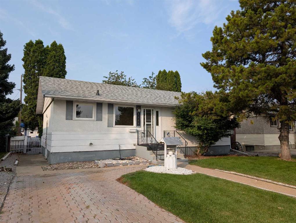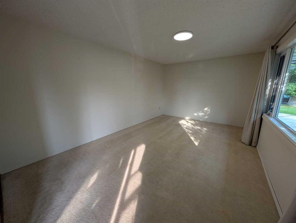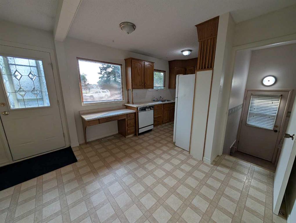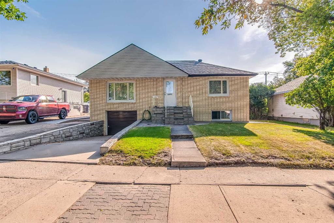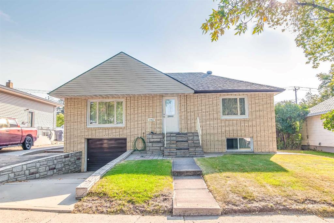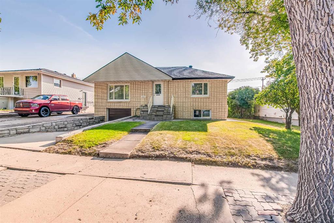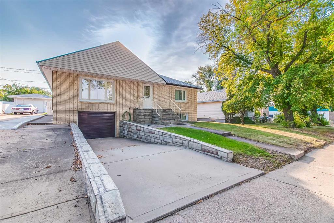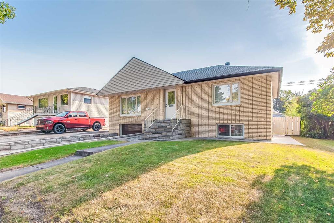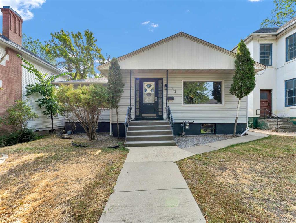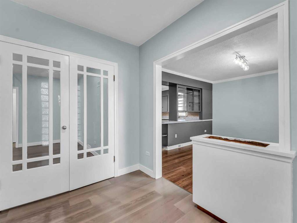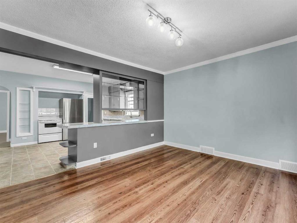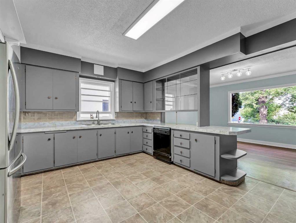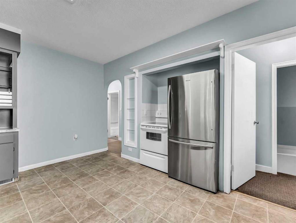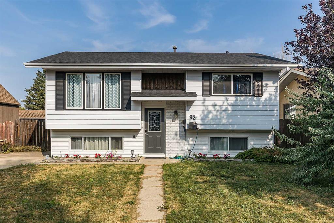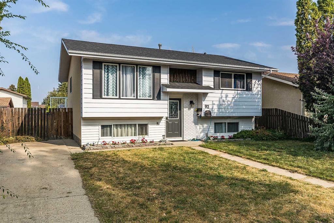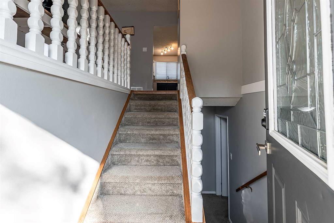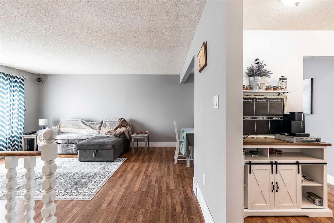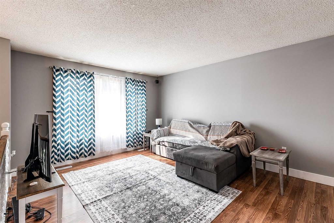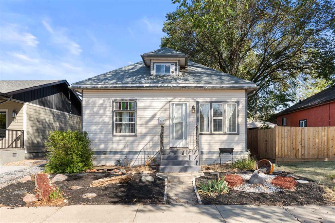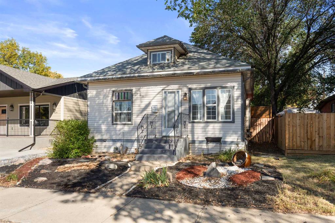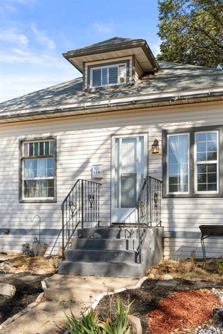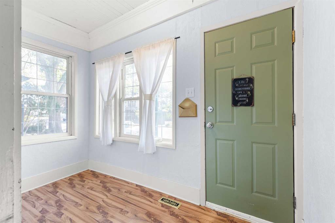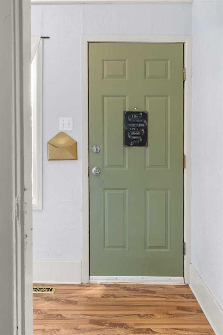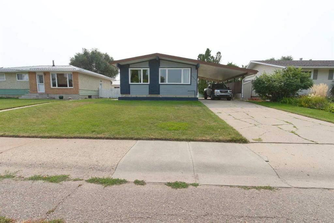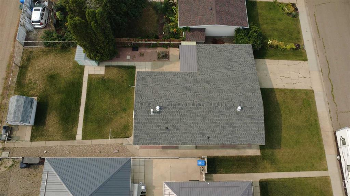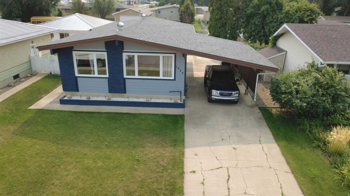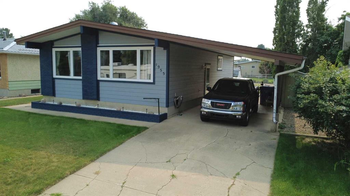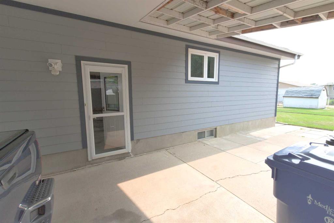1739 17 Avenue SE
Medicine Hat T1A3V2
MLS® Number: A2259743
$ 298,900
2
BEDROOMS
2 + 0
BATHROOMS
775
SQUARE FEET
1961
YEAR BUILT
This welcoming home has so much to offer, inside and out at an amazing price point! The main floor is inviting with functional spaces and some lovely updates! The bright an airy livign room is sure to be a place to gather! The updated bathroom on the main is a big ticket item already taken care of for you and the funky retro basement is the perfect place for that rec-room experience, (brand new carpet being installed early October), there’s plenty of space for family and guests. Outside, you’ll love the single detached garage with extra parking, a fenced yard with underground sprinklers, and a deck perfect for outdoor living and entertaining. Recent updates make this home move-in ready, including new shingles, recent paint in places, and touches here and there! The bedrooms are a generous size, and the primary suite easily accommodates a king bed—a feature that’s not always easy to find! Nestled on a quiet street in a great neighbourhood, this home strikes the perfect balance between comfort, function, and value. Whether you’re a first-time buyer, looking to downsize, or simply wanting a fresh start, this property is ready to welcome you home.
| COMMUNITY | Crestwood-Norwood |
| PROPERTY TYPE | Detached |
| BUILDING TYPE | House |
| STYLE | Bungalow |
| YEAR BUILT | 1961 |
| SQUARE FOOTAGE | 775 |
| BEDROOMS | 2 |
| BATHROOMS | 2.00 |
| BASEMENT | Finished, Full |
| AMENITIES | |
| APPLIANCES | Central Air Conditioner, Dishwasher, Refrigerator, Stove(s), Window Coverings |
| COOLING | Central Air |
| FIREPLACE | N/A |
| FLOORING | Carpet, Linoleum |
| HEATING | Forced Air |
| LAUNDRY | In Basement |
| LOT FEATURES | Back Yard, Underground Sprinklers |
| PARKING | Single Garage Attached |
| RESTRICTIONS | None Known |
| ROOF | Asphalt Shingle |
| TITLE | Fee Simple |
| BROKER | REAL BROKER |
| ROOMS | DIMENSIONS (m) | LEVEL |
|---|---|---|
| Family Room | 30`4" x 10`10" | Basement |
| Laundry | 17`8" x 11`0" | Basement |
| 3pc Bathroom | 6`3" x 3`8" | Basement |
| Storage | 11`2" x 8`5" | Basement |
| Entrance | 8`5" x 3`5" | Main |
| Living Room | 14`8" x 11`5" | Main |
| Bedroom - Primary | 11`5" x 9`11" | Main |
| Bedroom | 11`5" x 8`11" | Main |
| 4pc Bathroom | 8`0" x 4`11" | Main |
| Kitchen | 12`8" x 11`0" | Main |





