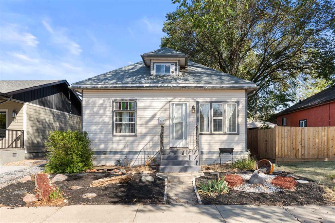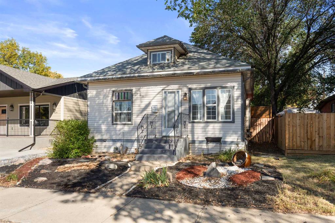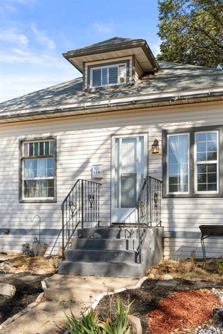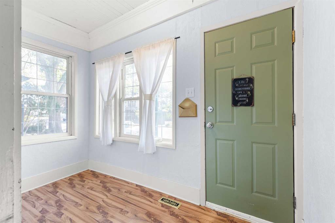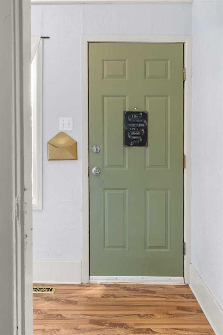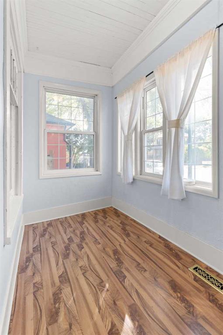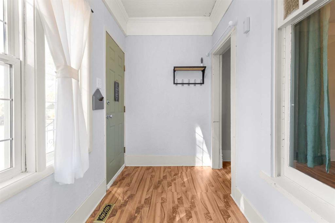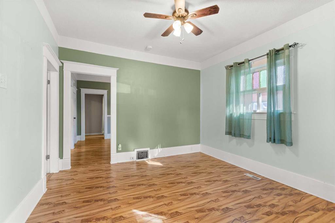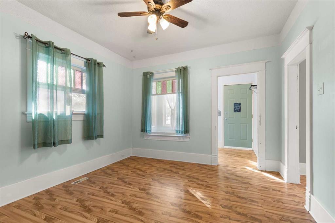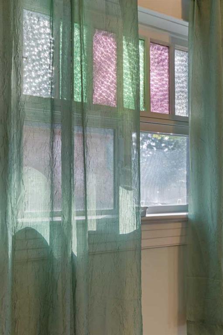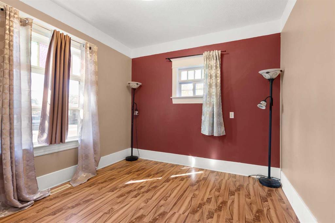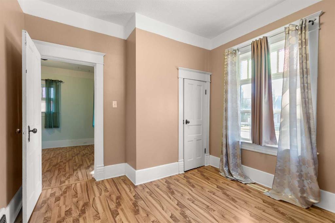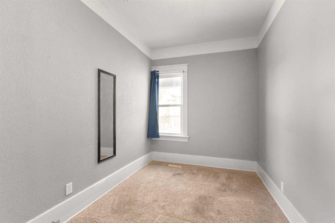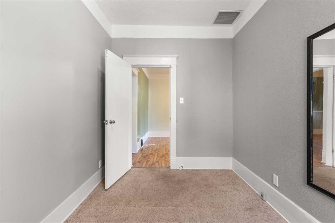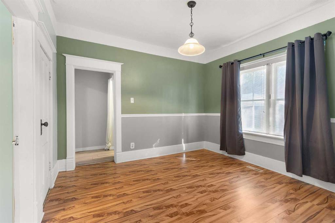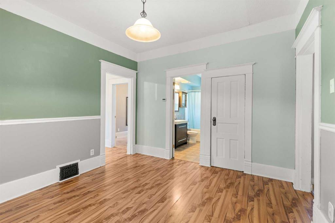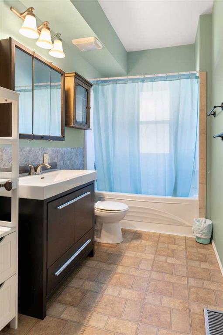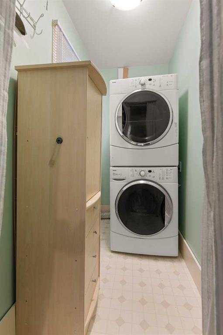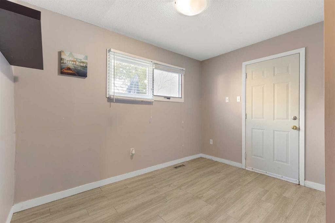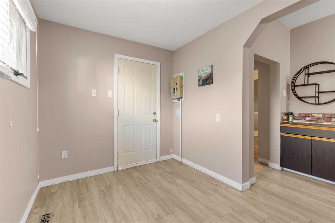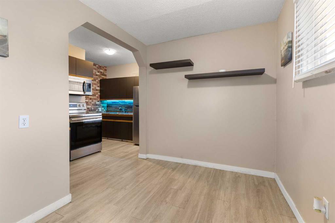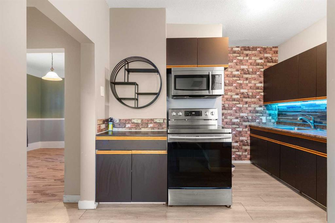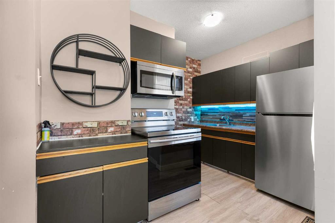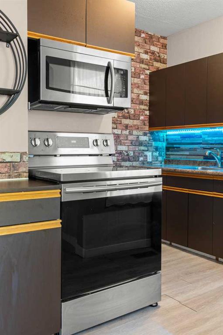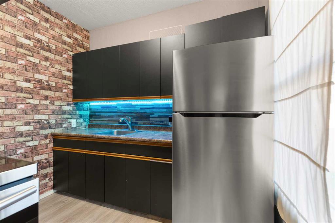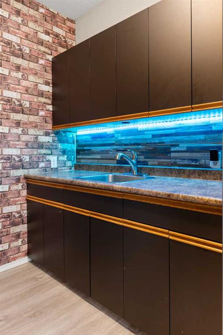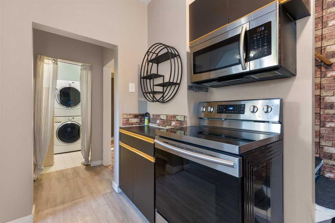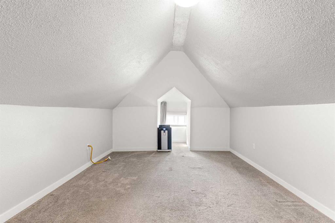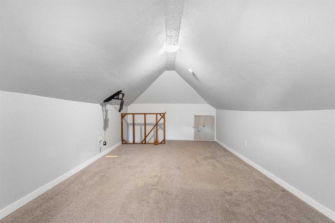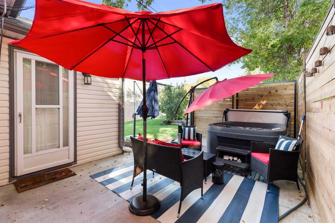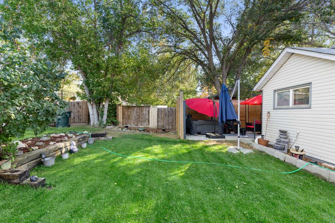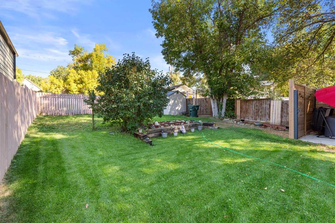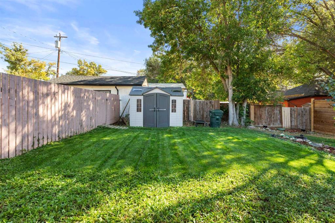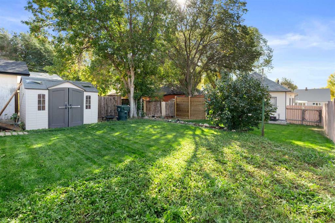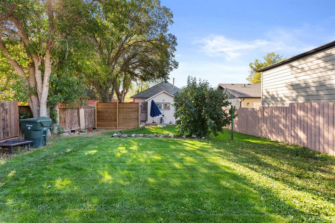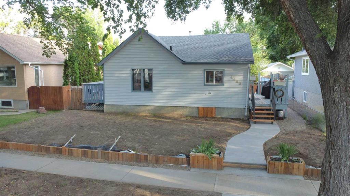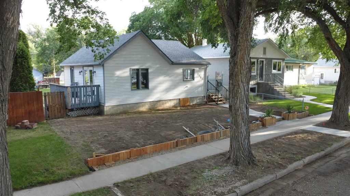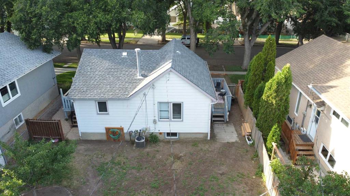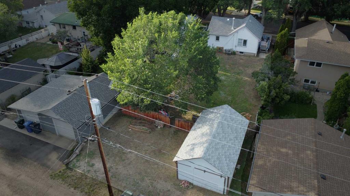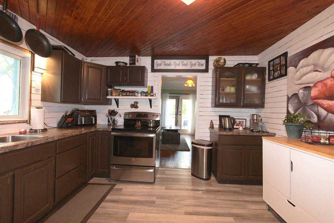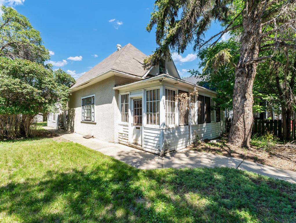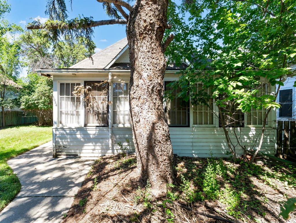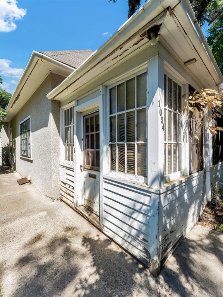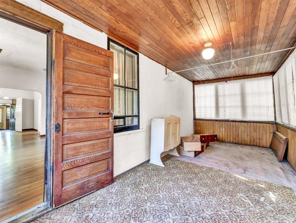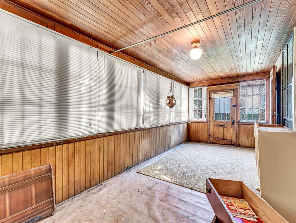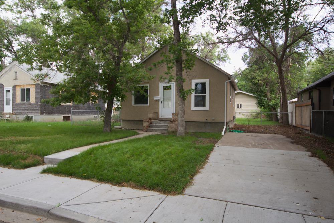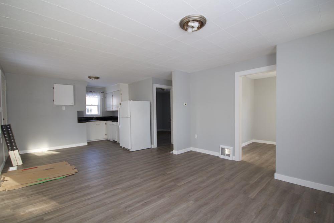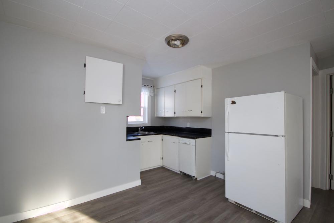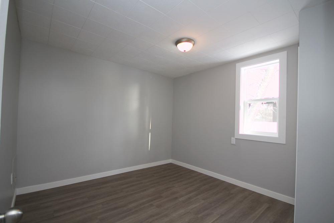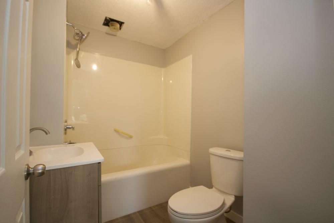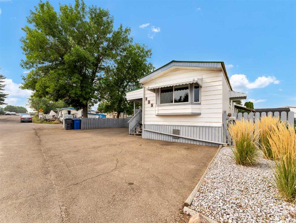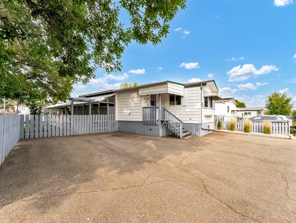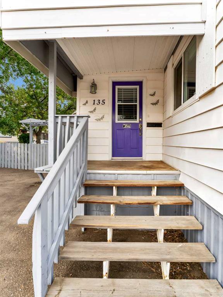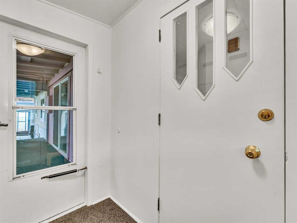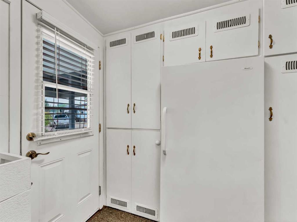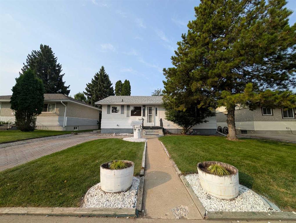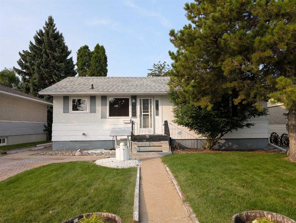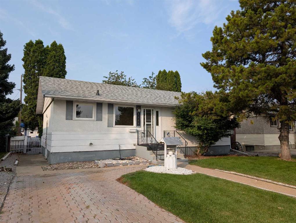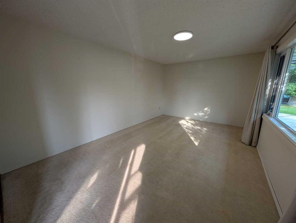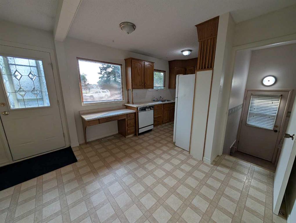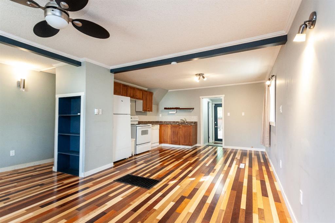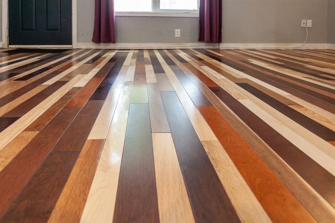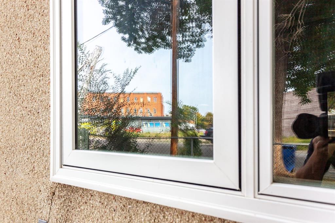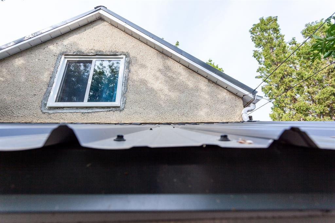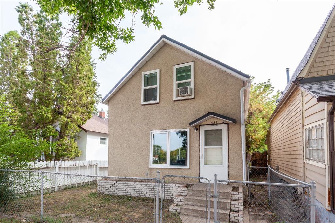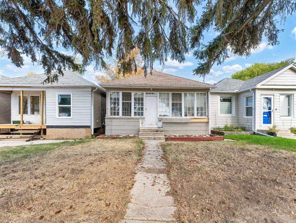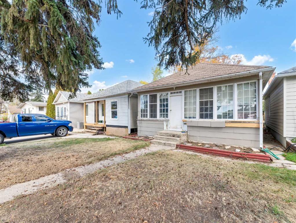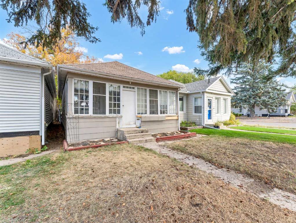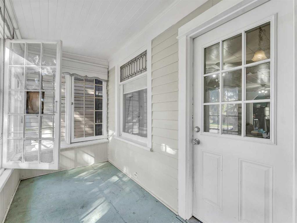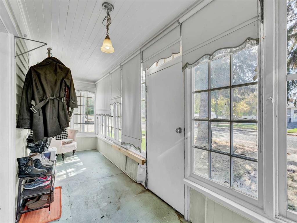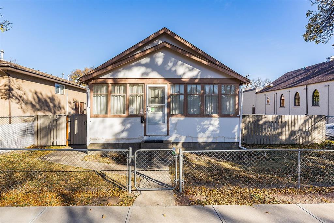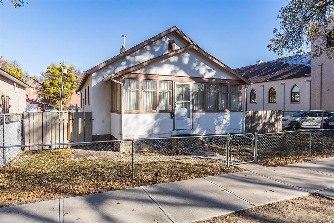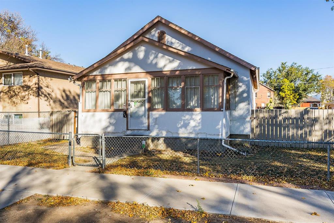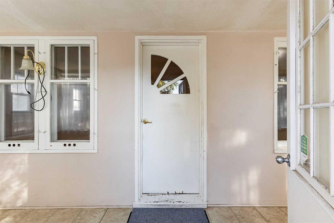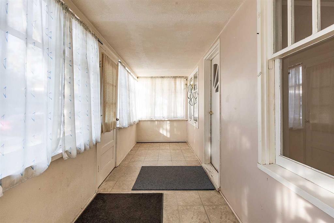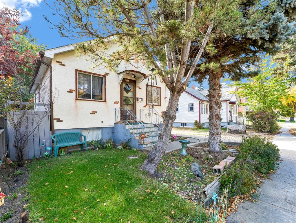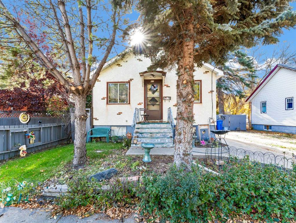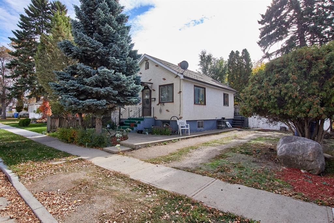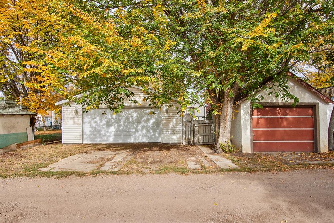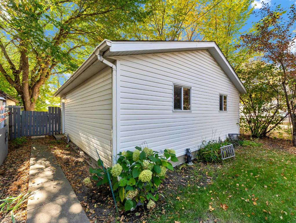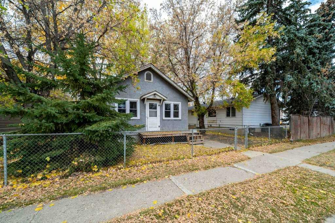438 11 Street SE
Medicine Hat T1A1T1
MLS® Number: A2259674
$ 219,900
2
BEDROOMS
1 + 0
BATHROOMS
1,025
SQUARE FEET
1910
YEAR BUILT
This charming character home blends original detail with thoughtful updates, creating a warm and inviting place to call your own. This home is ideal for a first time home buyer looking to enter the market, downsizer, or even a revenue buyer looking to add to their portfolio. From the front, you’ll love the timeless curb appeal and the sun-filled, south-facing enclosed patio that doubles as the perfect reading nook. Inside, the freshly painted interior feels bright and welcoming with a spacious living room, a formal dining area, two comfortable bedrooms, and a 4-piece bathroom. The kitchen offers a stainless steal appliances, a cozy breakfast nook, and the convenience of main-floor laundry. Upstairs, the loft provides a versatile retreat that can serve as a play room, hangout space or office. Outside, the fenced backyard is both private and spacious - an ideal spot for summer gatherings or simply relaxing, with plenty of room to add a garage if desired. Property also has plenty of parking at the back of the lot. This is a wonderful opportunity to enjoy the character and charm of a classic home while having the flexibility to make it your own. For well under $250K this home shows great, is turn-key, and ready for a quick possession.
| COMMUNITY | SE Hill |
| PROPERTY TYPE | Detached |
| BUILDING TYPE | House |
| STYLE | 1 and Half Storey |
| YEAR BUILT | 1910 |
| SQUARE FOOTAGE | 1,025 |
| BEDROOMS | 2 |
| BATHROOMS | 1.00 |
| BASEMENT | Partial, Unfinished |
| AMENITIES | |
| APPLIANCES | Dryer, Electric Stove, Microwave, Refrigerator, Washer |
| COOLING | Central Air |
| FIREPLACE | N/A |
| FLOORING | Carpet, Laminate, Linoleum, Vinyl Plank |
| HEATING | Forced Air |
| LAUNDRY | Main Level |
| LOT FEATURES | Back Yard |
| PARKING | None |
| RESTRICTIONS | None Known |
| ROOF | Asphalt Shingle |
| TITLE | Fee Simple |
| BROKER | EXP REALTY |
| ROOMS | DIMENSIONS (m) | LEVEL |
|---|---|---|
| Porch - Enclosed | 10`10" x 7`8" | Main |
| Kitchen | 10`10" x 8`6" | Main |
| 4pc Bathroom | 10`10" x 5`5" | Main |
| Living/Dining Room Combination | 11`6" x 11`1" | Main |
| Family Room | 11`6" x 11`10" | Main |
| Bedroom | 10`10" x 7`6" | Main |
| Bedroom - Primary | 10`10" x 10`2" | Main |
| Entrance | 10`7" x 5`2" | Main |
| Loft | 11`6" x 20`9" | Upper |

