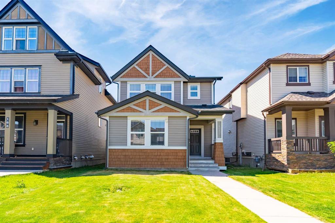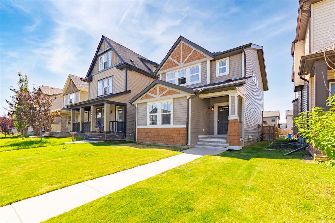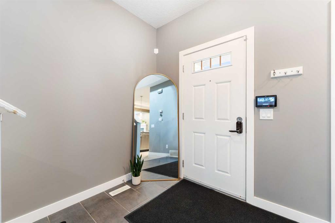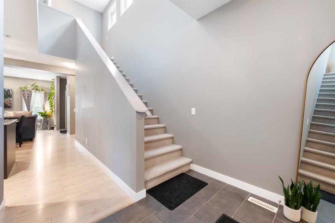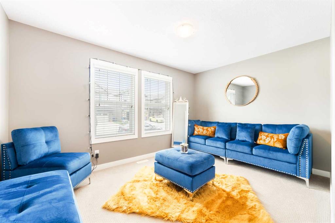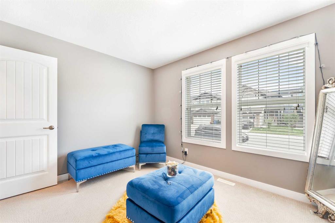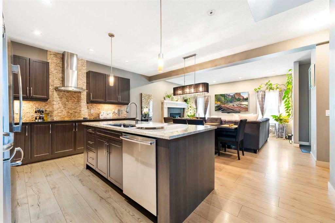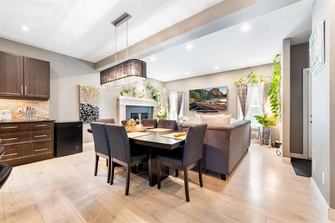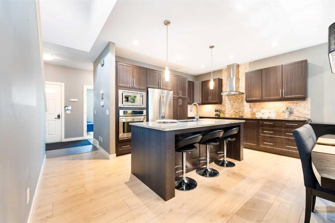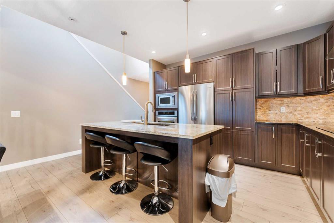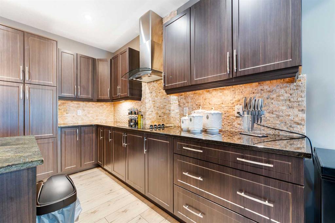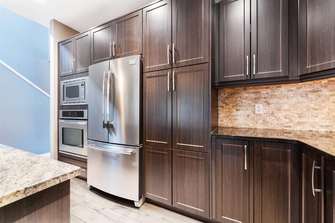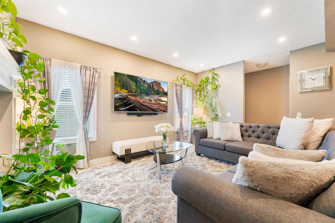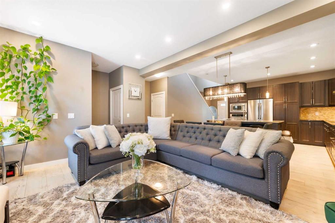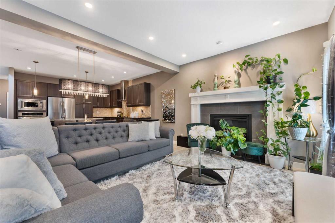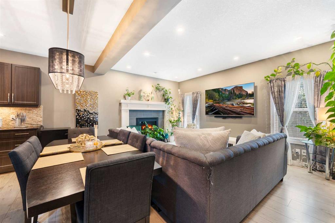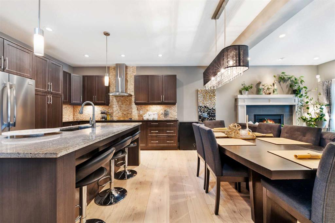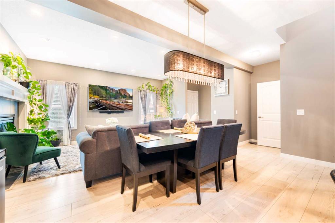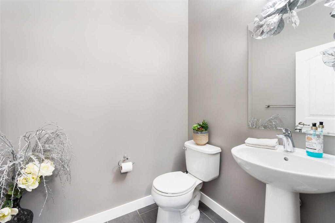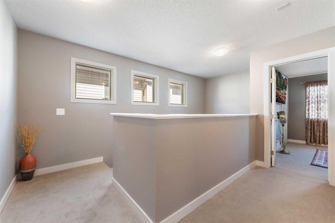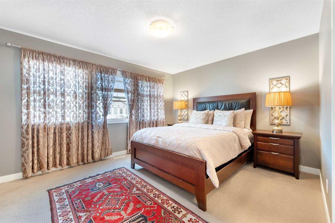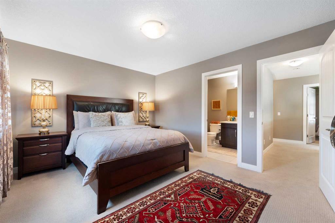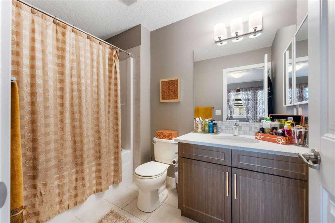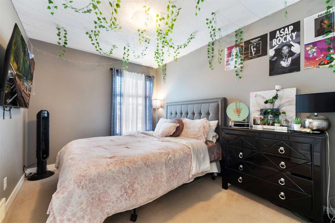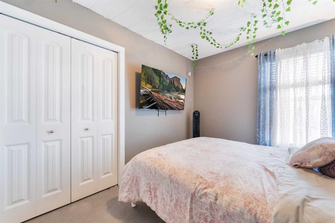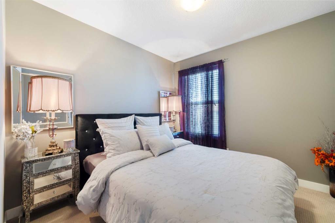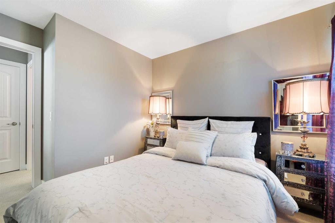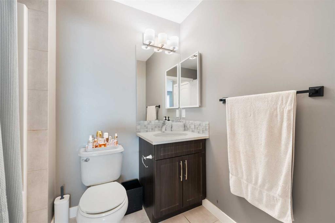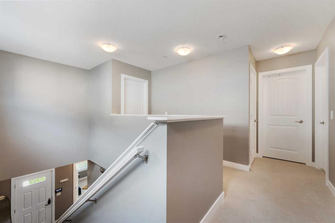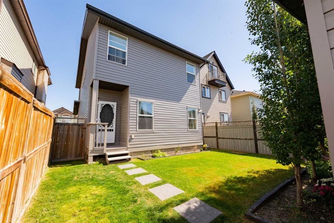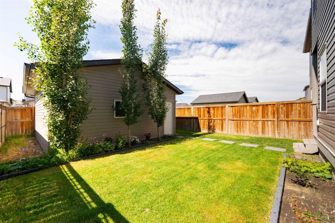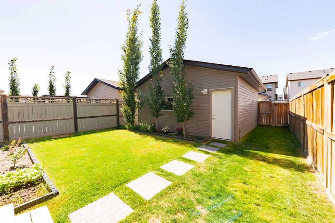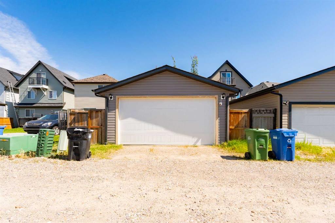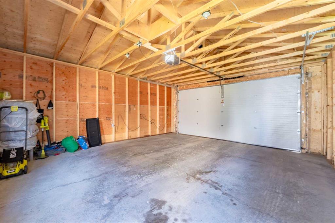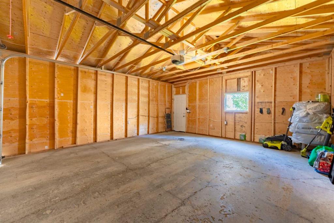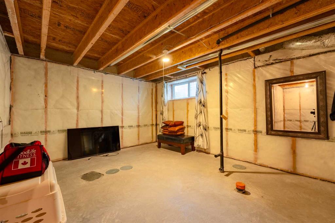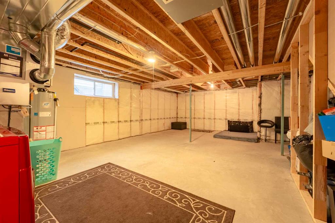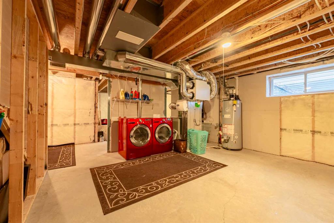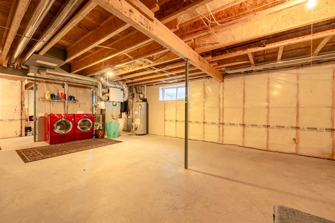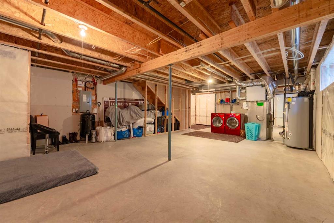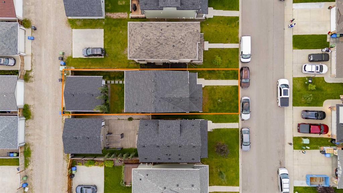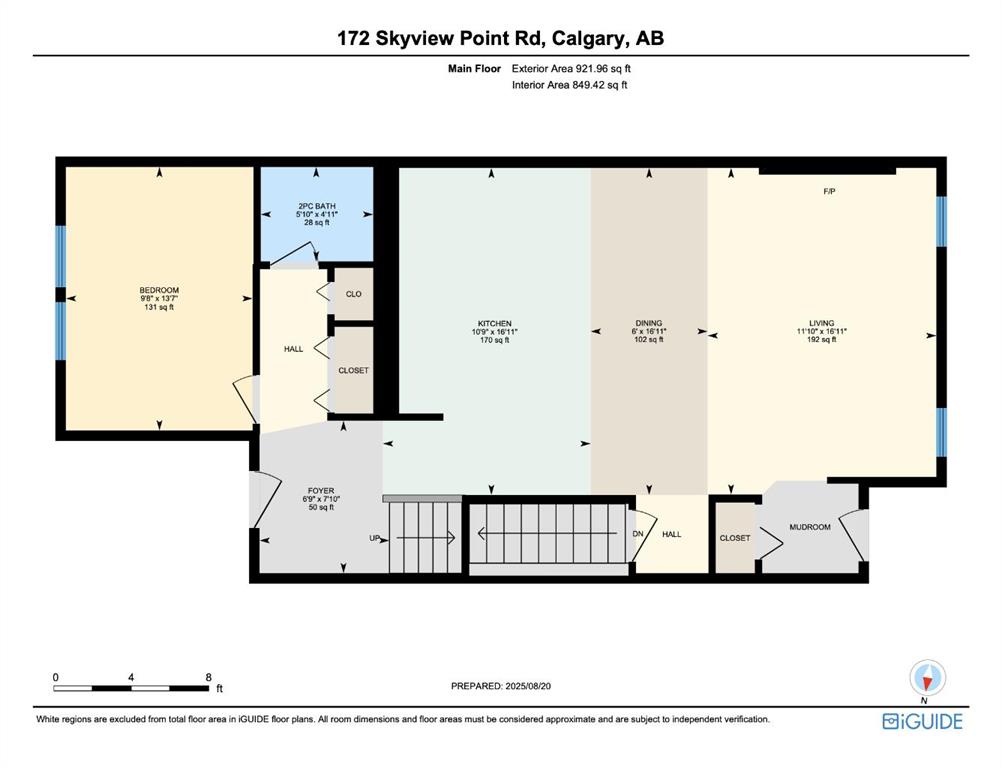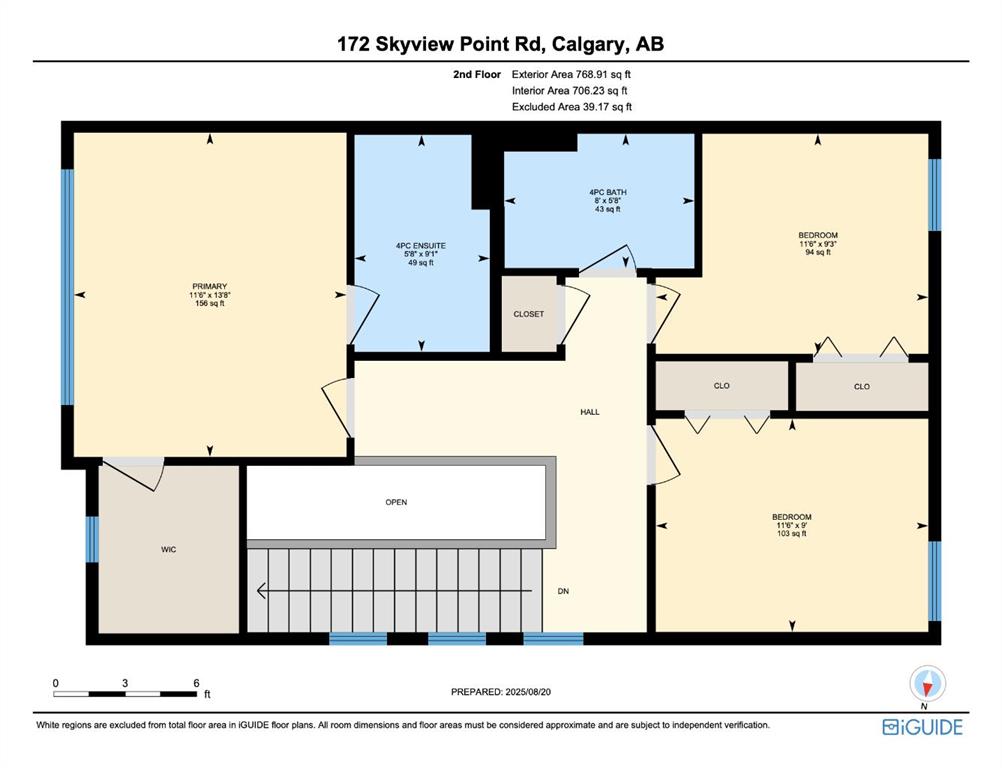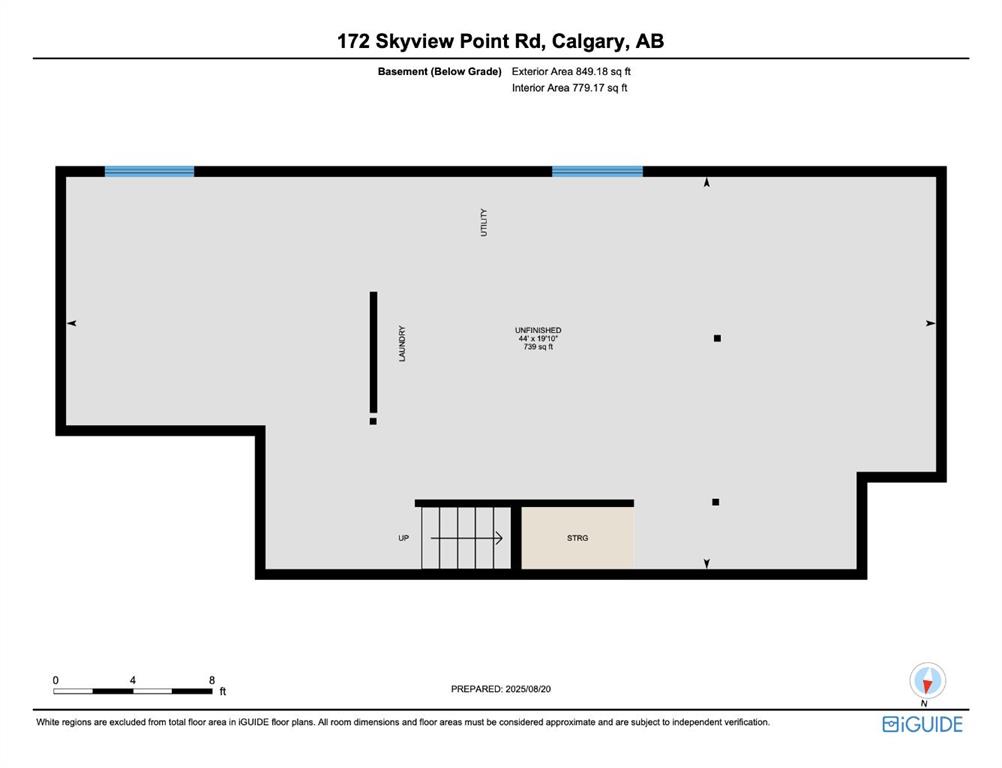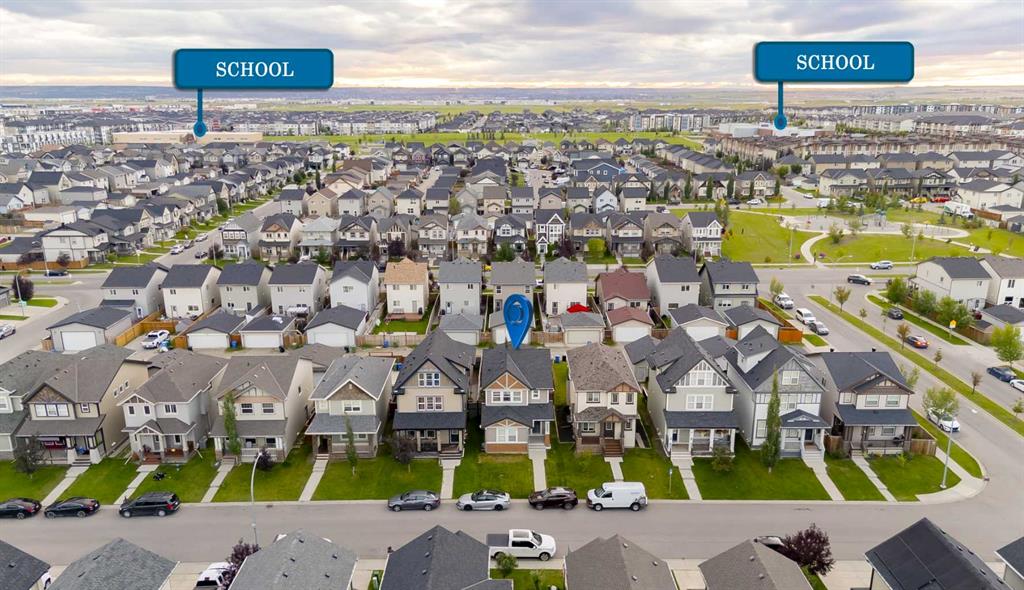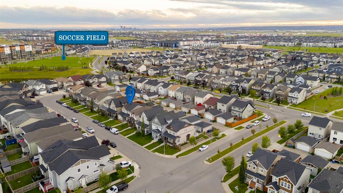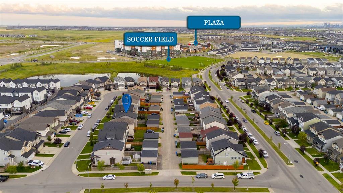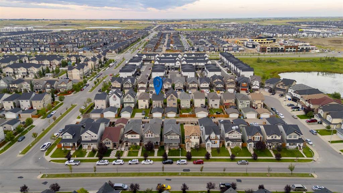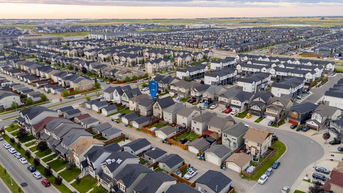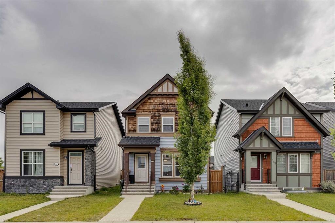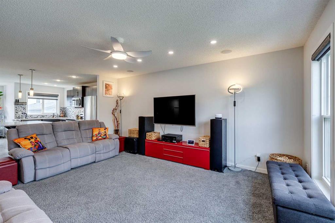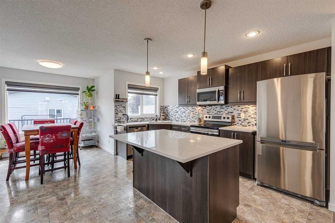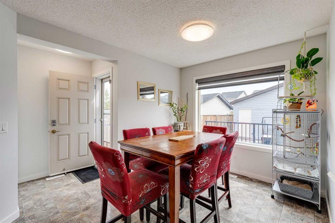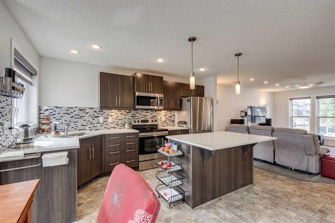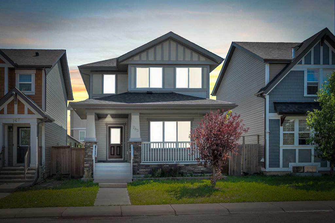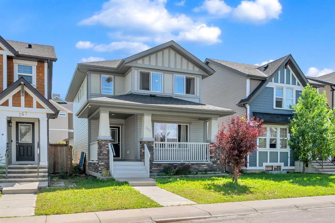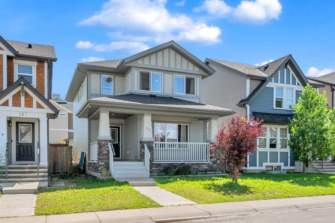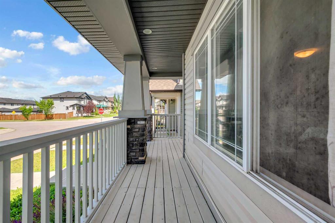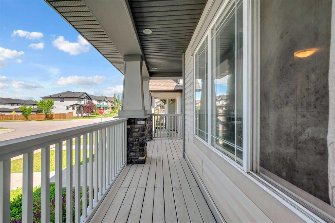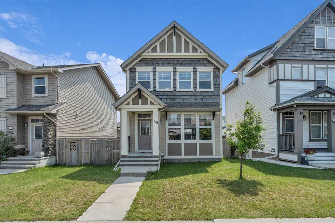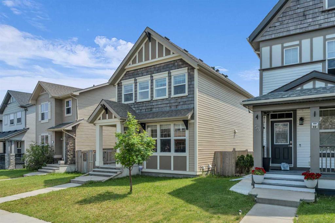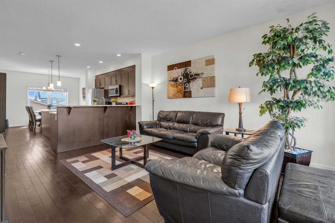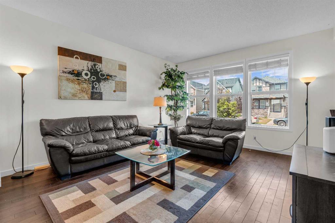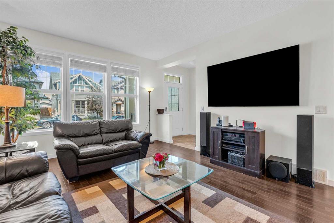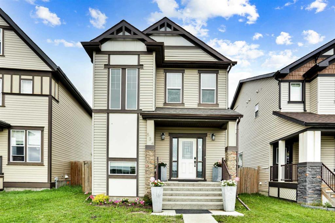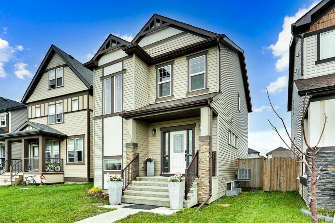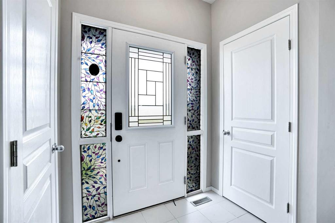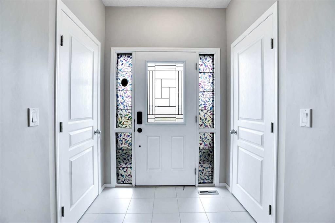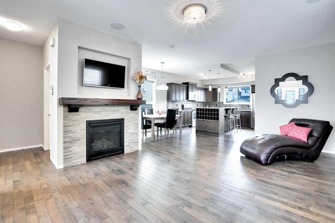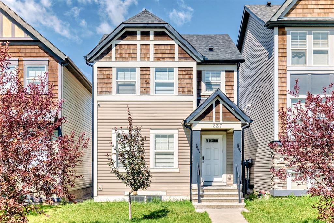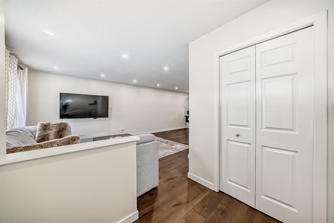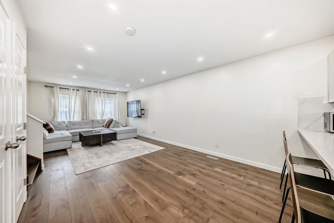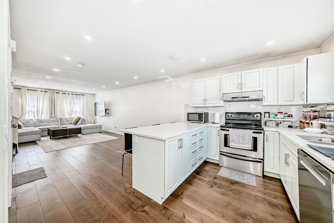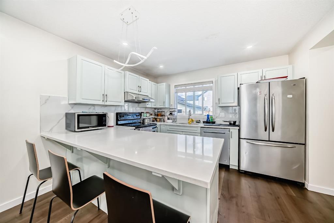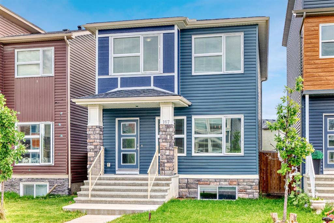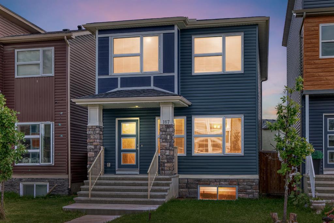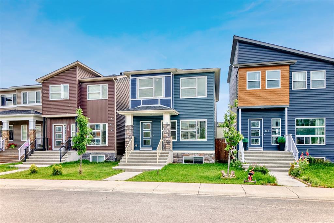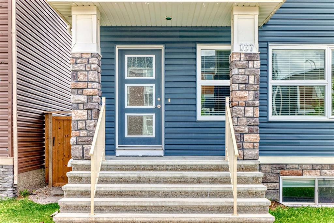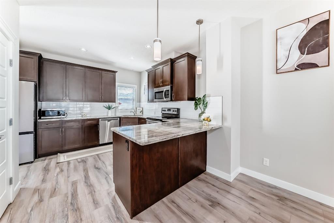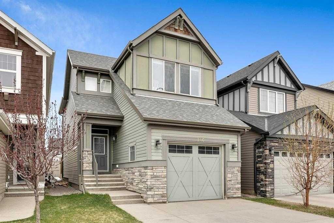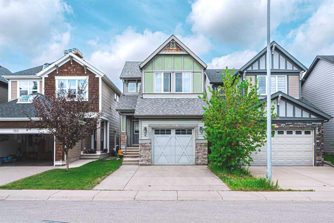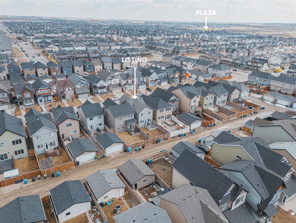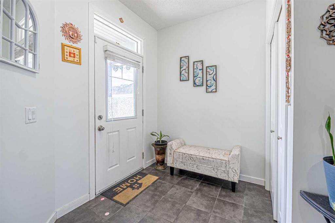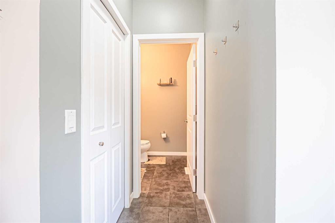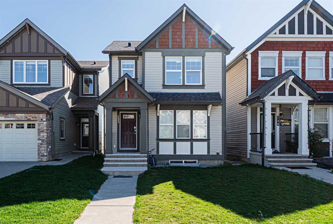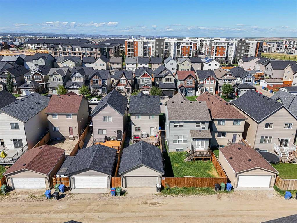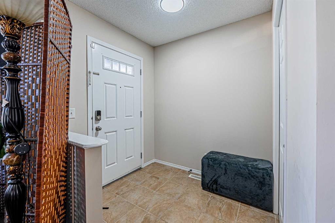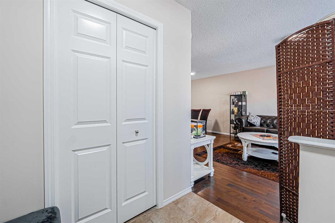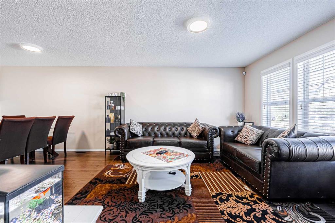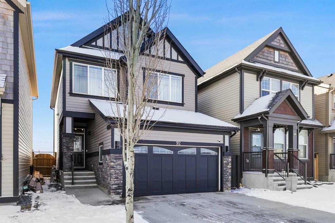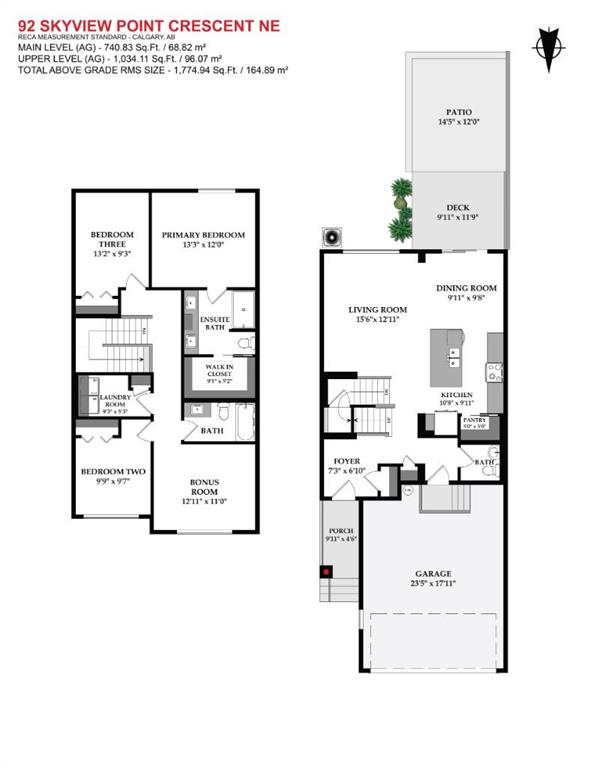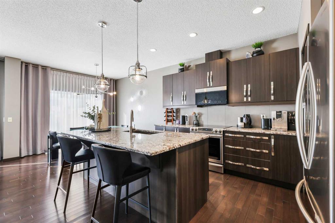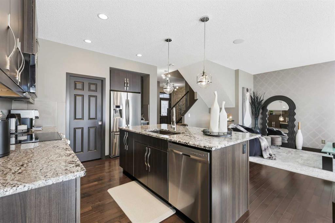172 Skyview Point Road NE
Calgary T3N 0K4
MLS® Number: A2250413
$ 579,900
4
BEDROOMS
2 + 1
BATHROOMS
1,691
SQUARE FEET
2012
YEAR BUILT
Welcome to 172 SKYVIEW POINT ROAD NE, a beautifully maintained EAST-FACING 2-STOREY DETACHED HOME with a WEST BACKYARD in the vibrant community of SKYVIEW RANCH, offering 1,691 SQ FT of thoughtfully designed living space with 4 BEDROOMS, 2.5 BATHS, and a DOUBLE DETACHED GARAGE. The bright and open main floor features a spacious LIVING ROOM WITH GAS FIREPLACE, a modern KITCHEN WITH GRANITE COUNTERS, LARGE ISLAND, and BUILT-IN APPLIANCES, plus a DINING AREA and a versatile MAIN FLOOR BEDROOM/OFFICE. Upstairs, the PRIMARY SUITE includes a 4-PIECE ENSUITE, complemented by TWO ADDITIONAL BEDROOMS and another FULL BATH, while the FULL BASEMENT provides excellent potential for future development. The home is set on a FULLY FENCED LOT with a PRIVATE BACKYARD and REAR LANE ACCESS, making it perfect for families. Ideally located, this property is just minutes from SKYVIEW RANCH ELEMENTARY, APOSTLES OF JESUS SCHOOL, and NELSON MANDELA HIGH SCHOOL, as well as nearby PARKS, PLAYGROUNDS, and WALKING/BIKING PATHS. SHOPPING, DINING, and daily conveniences are close at hand with SKY POINTE LANDING, COUNTRY HILLS TOWN CENTRE, and CROSSIRON MILLS MALL all within a short drive. Commuters will appreciate quick access to major routes including STONEY TRAIL, DEERFOOT TRAIL, and METIS TRAIL, and CALGARY INTERNATIONAL AIRPORT (YYC) is only about 10 minutes away. This MOVE-IN READY HOME combines COMFORT, CONVENIENCE, AND VALUE in one of Calgary’s most desirable and family-friendly neighborhoods. 3D/Virtual Tour is also available for your convenience—CALL YOUR FAVOURITE REALTOR TODAY to book your private showing before it’s gone!
| COMMUNITY | Skyview Ranch |
| PROPERTY TYPE | Detached |
| BUILDING TYPE | House |
| STYLE | 2 Storey |
| YEAR BUILT | 2012 |
| SQUARE FOOTAGE | 1,691 |
| BEDROOMS | 4 |
| BATHROOMS | 3.00 |
| BASEMENT | Full, Unfinished |
| AMENITIES | |
| APPLIANCES | Built-In Oven, Dishwasher, Electric Cooktop, Garage Control(s), Microwave, Range Hood, Refrigerator, Washer/Dryer |
| COOLING | Other |
| FIREPLACE | Gas, Living Room, Mantle, Tile |
| FLOORING | Carpet, Ceramic Tile, Laminate |
| HEATING | Central, Forced Air, Natural Gas |
| LAUNDRY | In Basement |
| LOT FEATURES | Back Lane, Back Yard, Rectangular Lot |
| PARKING | Alley Access, Double Garage Detached, Garage Faces Rear, Rear Drive |
| RESTRICTIONS | None Known |
| ROOF | Asphalt Shingle |
| TITLE | Fee Simple |
| BROKER | RE/MAX Real Estate (Mountain View) |
| ROOMS | DIMENSIONS (m) | LEVEL |
|---|---|---|
| Living Room | 16`11" x 11`10" | Main |
| Kitchen | 16`11" x 10`9" | Main |
| Dining Room | 16`11" x 6`0" | Main |
| Foyer | 7`10" x 6`9" | Main |
| Bedroom | 13`7" x 9`8" | Main |
| 2pc Bathroom | 5`10" x 4`11" | Main |
| Bedroom - Primary | 13`8" x 11`6" | Upper |
| Bedroom | 11`6" x 9`0" | Upper |
| Bedroom | 11`6" x 9`3" | Upper |
| 4pc Ensuite bath | 9`1" x 5`8" | Upper |
| 4pc Bathroom | 8`0" x 5`8" | Upper |

