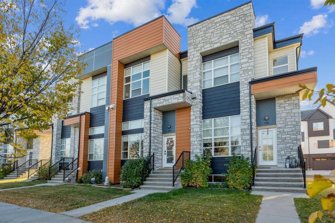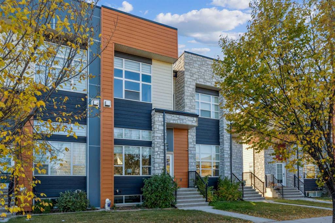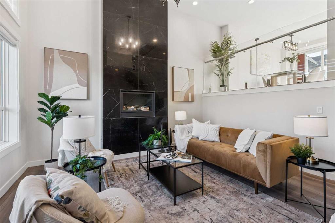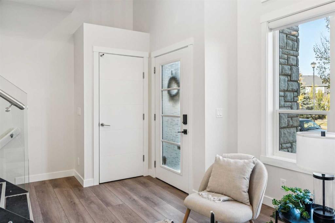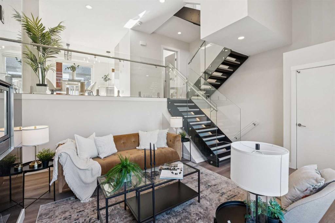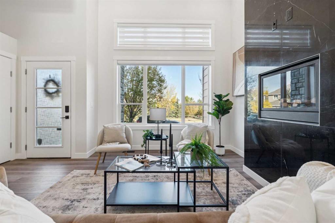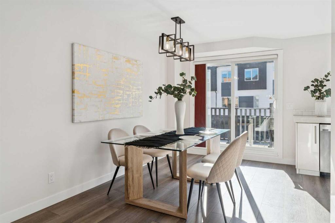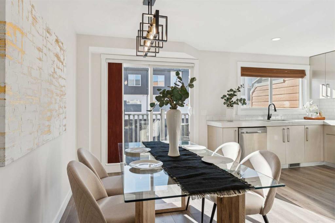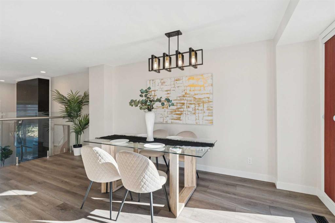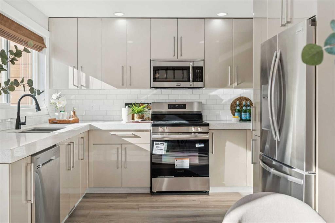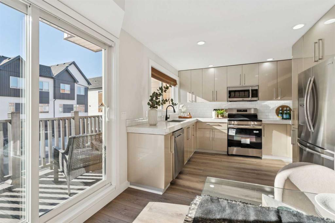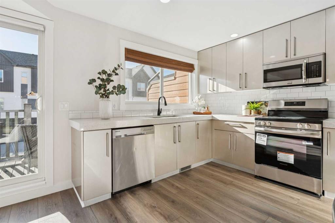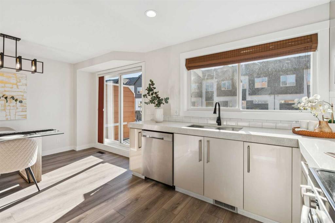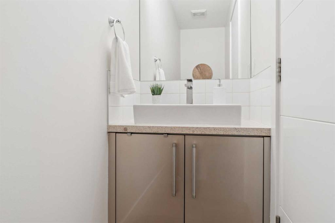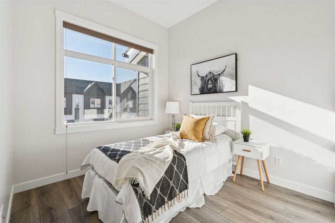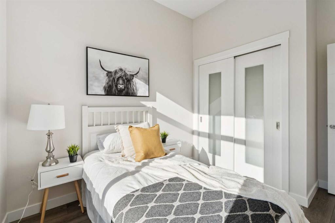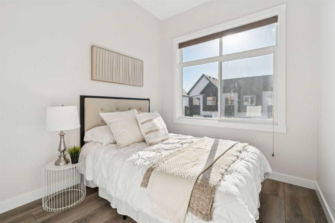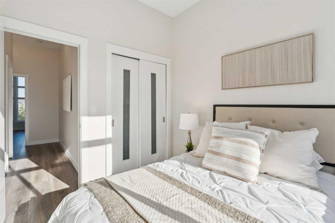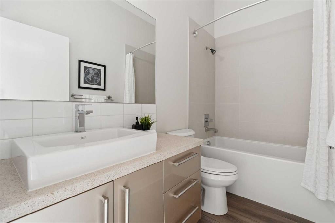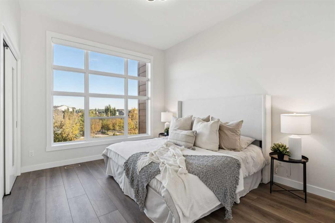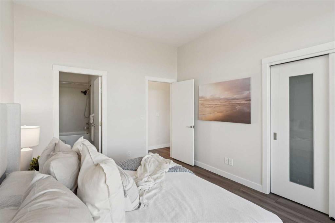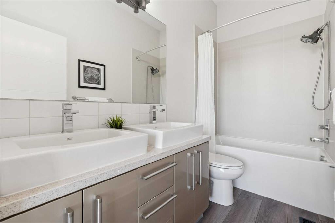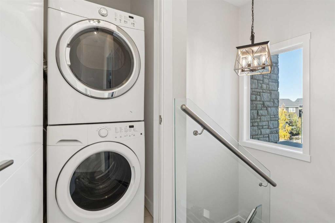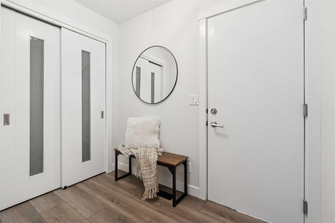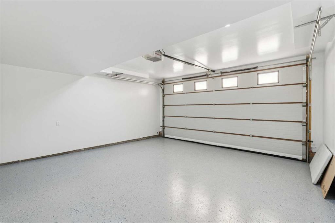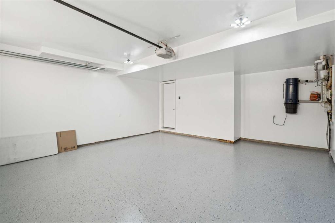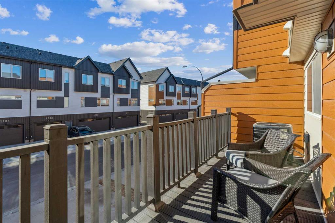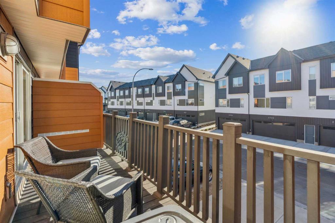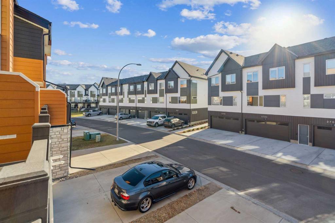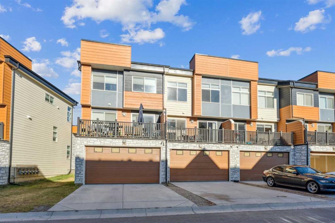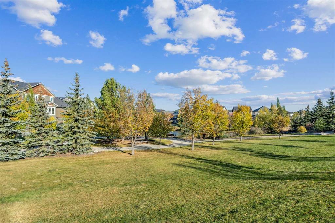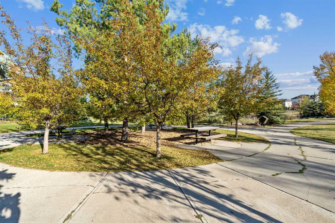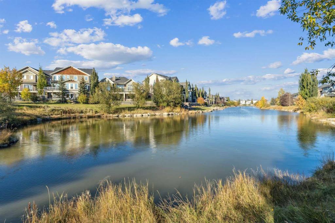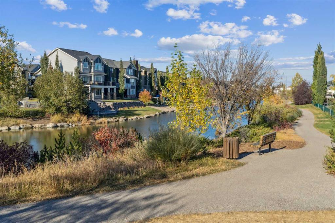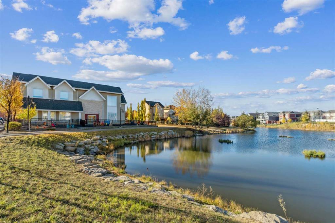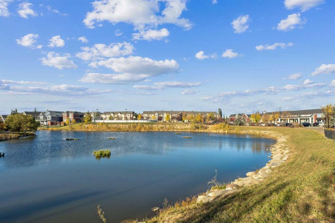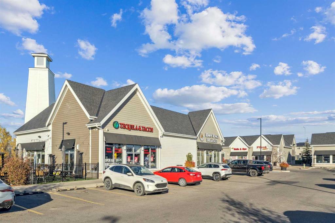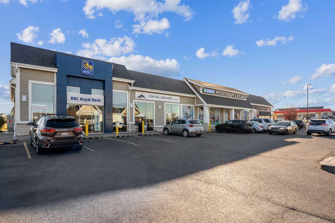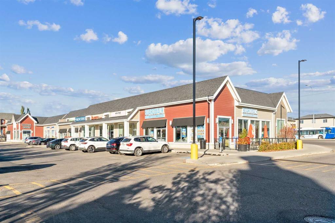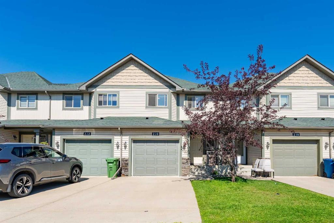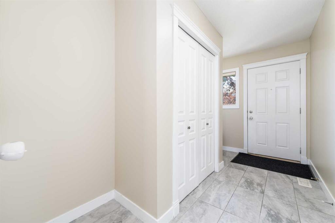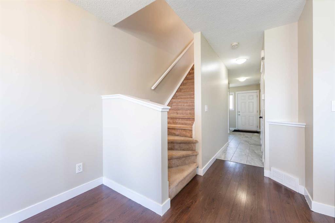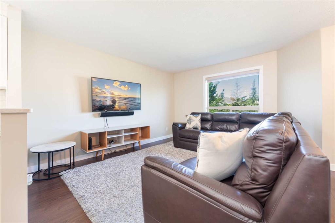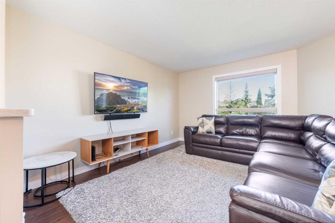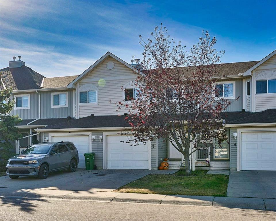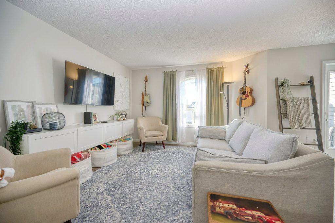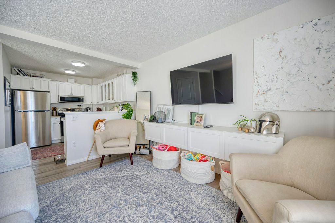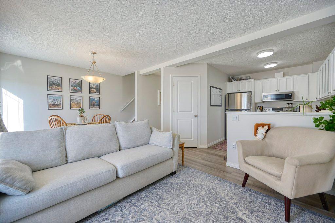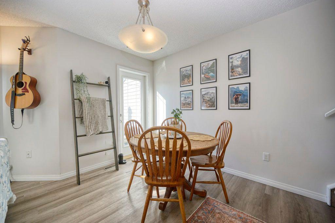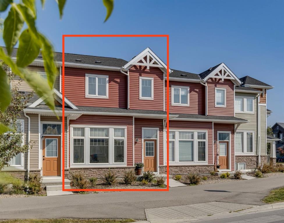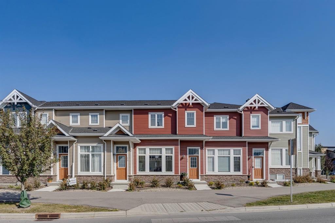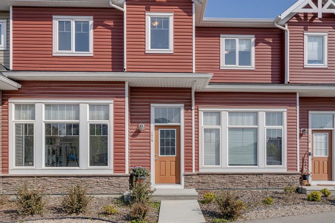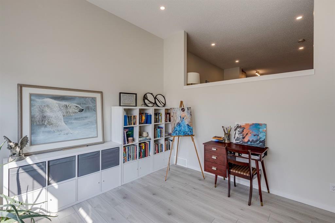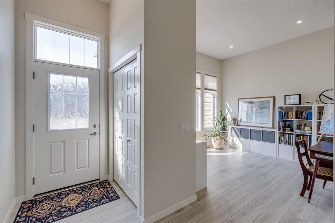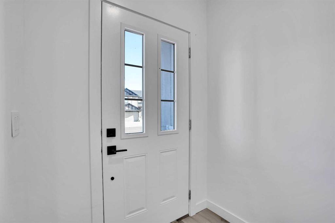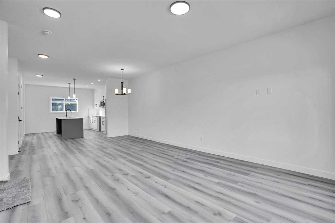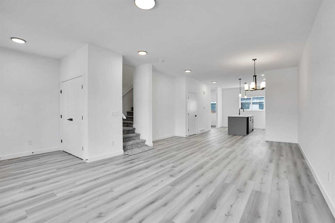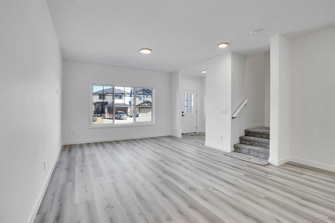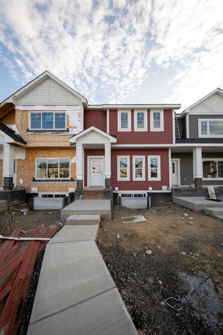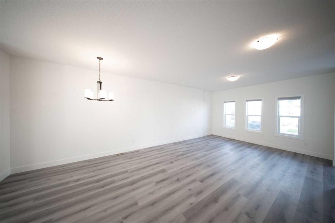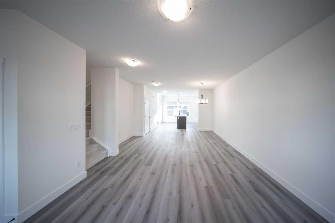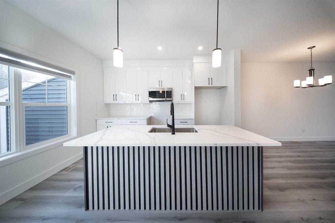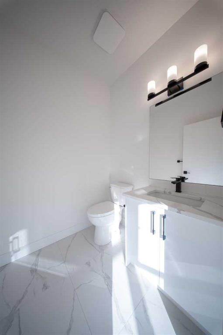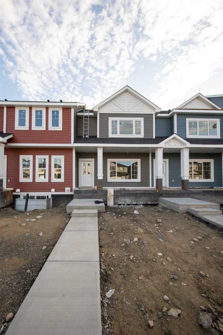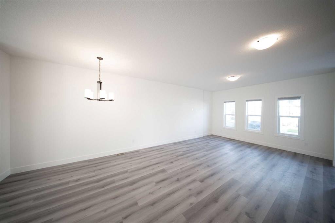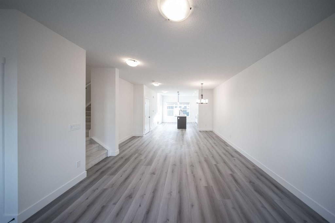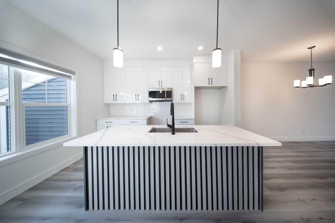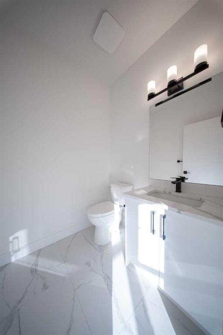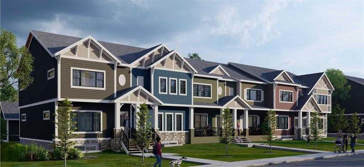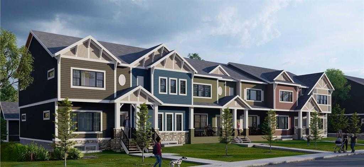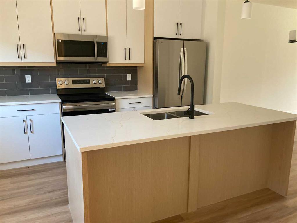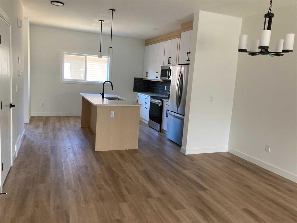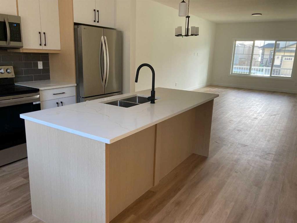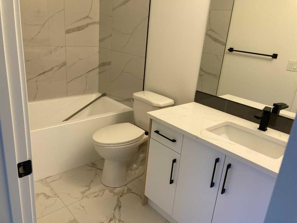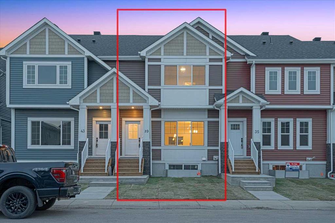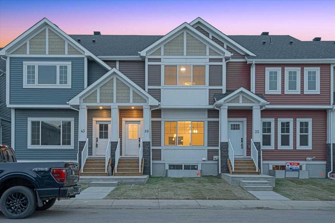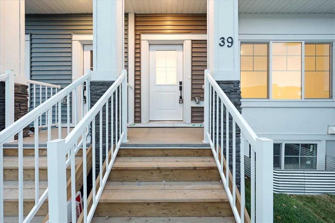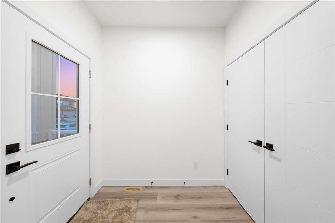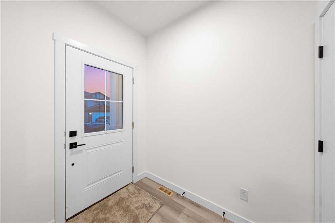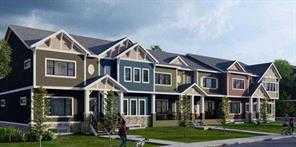1702, 1530 Bayside Avenue SW
Airdrie T4B 4B5
MLS® Number: A2263578
$ 448,800
3
BEDROOMS
2 + 1
BATHROOMS
1,274
SQUARE FEET
2014
YEAR BUILT
CHECK OUT OUR 24/7 VIRTUAL OPEN HOUSE. Modern Style Meets Everyday Comfort in Bayside! This 3-bedroom, 2.5-bath beauty feels brand new from top to bottom! Step inside and instantly fall in love with the airy, open vibe, freshly painted walls, doors, and ceilings, and gorgeous new luxury vinyl plank flooring that ties everything together. The living room is a total showstopper — a dramatic high-ceiling gas fireplace feature sets the tone for cozy nights in and stylish entertaining. The modern kitchen is equally impressive with sleek cabinetry, brand-new stainless-steel fridge and stove, and a west-facing balcony right off the dining area—perfect for BBQs (yes, there’s a gas hookup!) or catching those golden sunset views. Upstairs, the primary suite is pure relaxation with zebra blinds, tons of light, and a 5-piece ensuite that feels like your own private spa. Even the garage deserves a shoutout — a double attached setup with an epoxied floor so spotless, you could eat off it. The hot water tank and furnace have both been fully serviced, so you can move in with peace of mind. And location? It’s a dream. You’re right across from a park and peaceful canal with walking paths, ideal for morning coffee strolls or evening dog walks. Residents also have access to the sport court through Jade Holmes, for pickleball, basketball, etc. There’s lots of visitor parking right out front, and you’re just minutes from great shopping, restaurants, and everything you need. If you’ve been looking for a home that blends modern design, low-maintenance living, and unbeatable convenience — welcome home.
| COMMUNITY | Bayside |
| PROPERTY TYPE | Row/Townhouse |
| BUILDING TYPE | Five Plus |
| STYLE | 4 Level Split |
| YEAR BUILT | 2014 |
| SQUARE FOOTAGE | 1,274 |
| BEDROOMS | 3 |
| BATHROOMS | 3.00 |
| BASEMENT | Partial |
| AMENITIES | |
| APPLIANCES | Central Air Conditioner, Dishwasher, Electric Stove, Garage Control(s), Microwave Hood Fan, Refrigerator, Washer/Dryer Stacked, Water Softener, Window Coverings |
| COOLING | Central Air |
| FIREPLACE | Gas |
| FLOORING | Vinyl Plank |
| HEATING | Forced Air |
| LAUNDRY | In Hall, In Unit, Upper Level |
| LOT FEATURES | Rectangular Lot |
| PARKING | Double Garage Attached, Driveway, Garage Faces Rear |
| RESTRICTIONS | Pet Restrictions or Board approval Required |
| ROOF | Asphalt |
| TITLE | Fee Simple |
| BROKER | Real Broker |
| ROOMS | DIMENSIONS (m) | LEVEL |
|---|---|---|
| Furnace/Utility Room | 17`11" x 16`9" | Basement |
| Living Room | 11`0" x 14`6" | Lower |
| Mud Room | 7`11" x 7`8" | Lower |
| Dining Room | 8`10" x 11`1" | Main |
| Kitchen | 9`0" x 11`1" | Main |
| 2pc Bathroom | 8`4" x 2`11" | Main |
| Bedroom - Primary | 11`0" x 12`10" | Upper |
| 5pc Ensuite bath | 4`11" x 9`8" | Upper |
| Bedroom | 9`0" x 11`6" | Upper |
| Bedroom | 8`7" x 9`1" | Upper |
| 4pc Bathroom | 8`11" x 5`0" | Upper |

