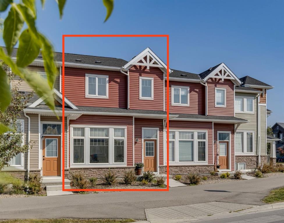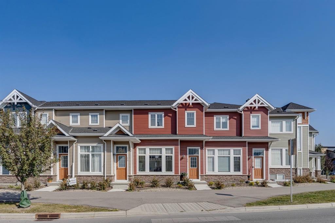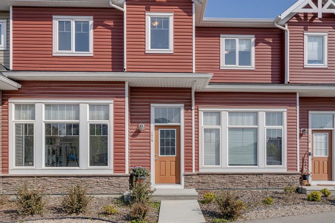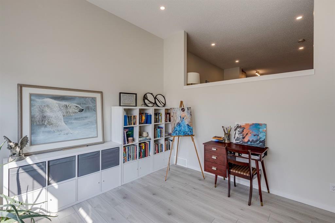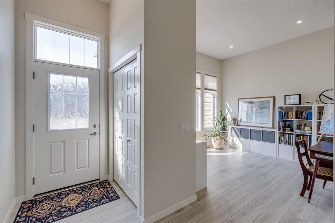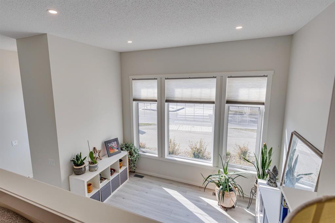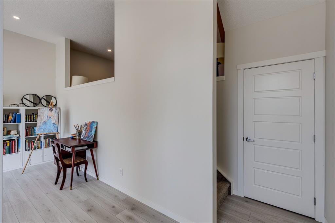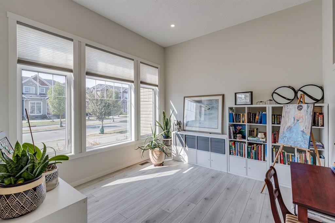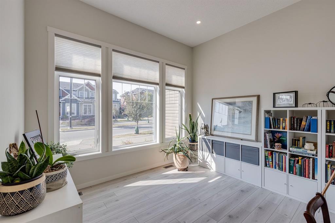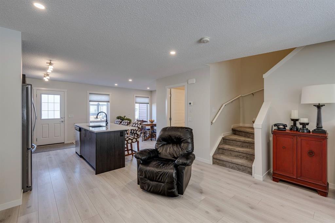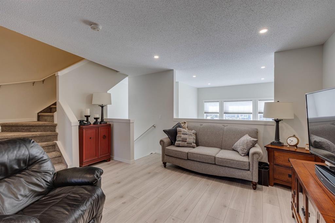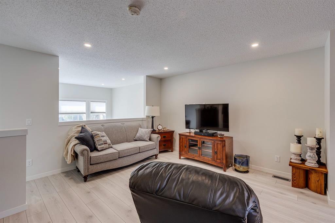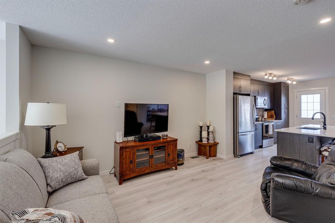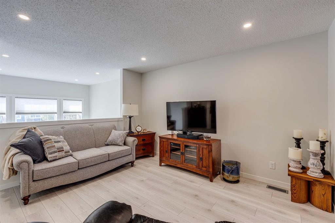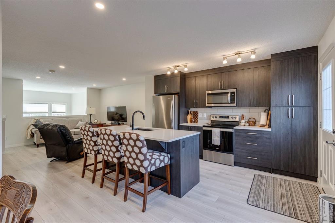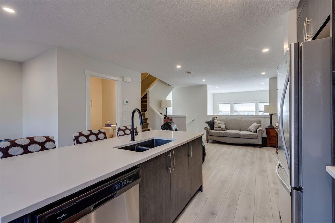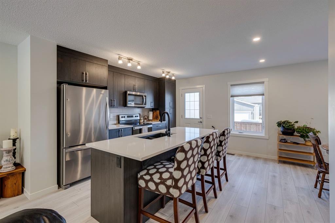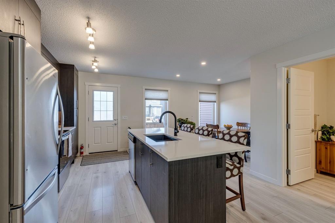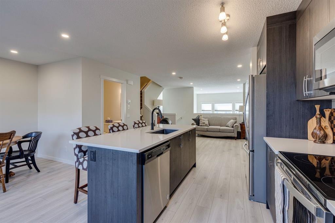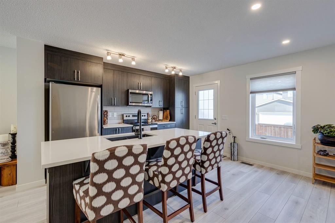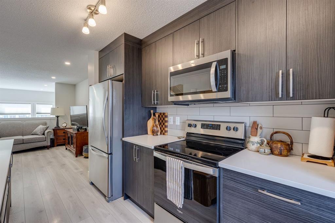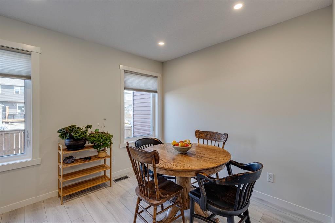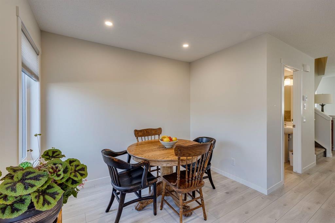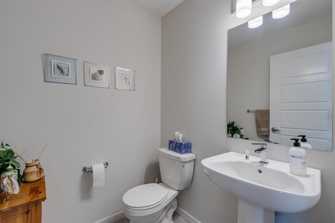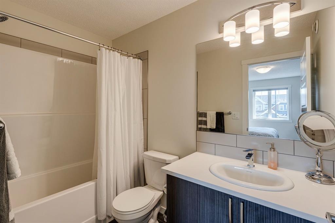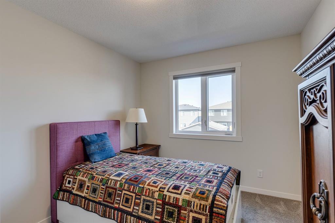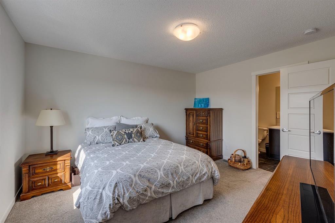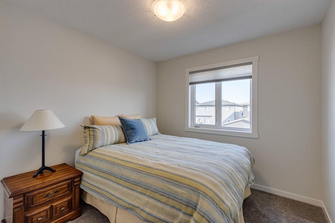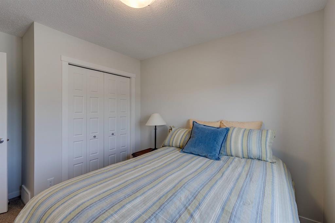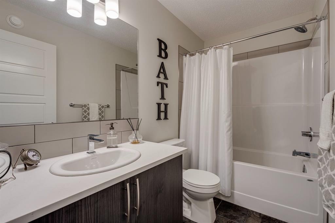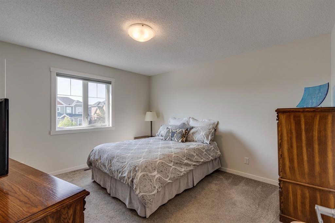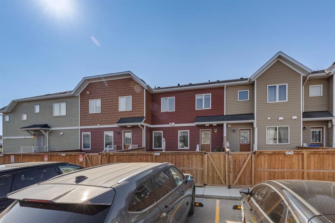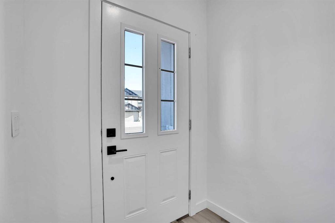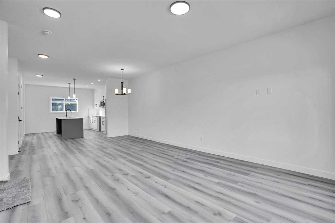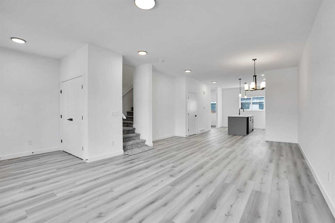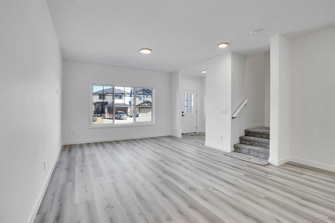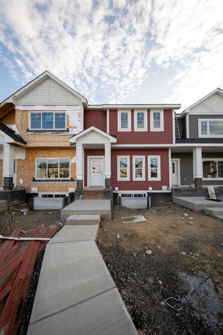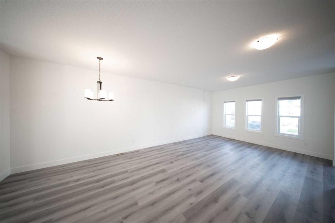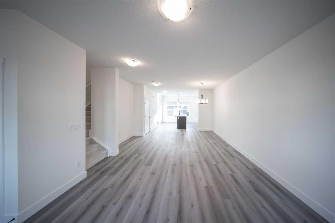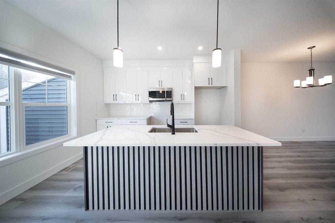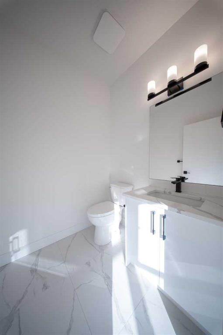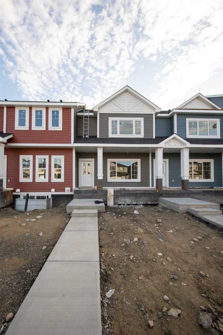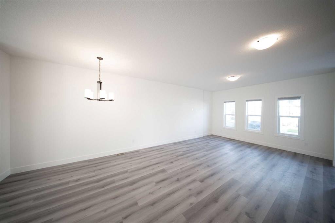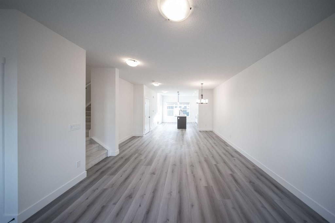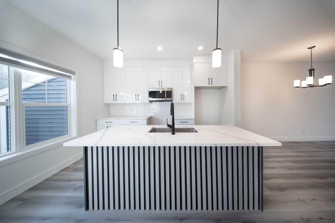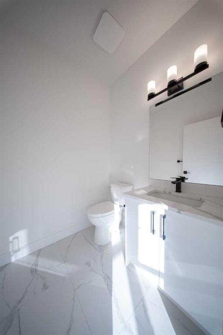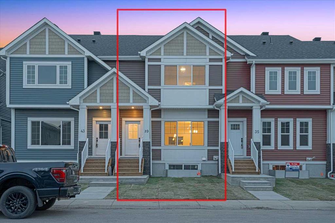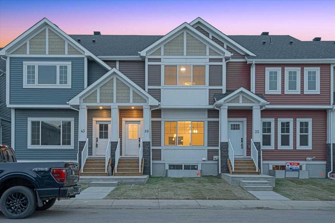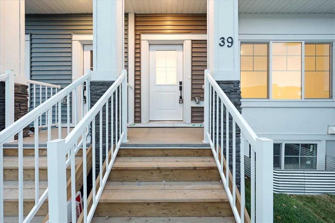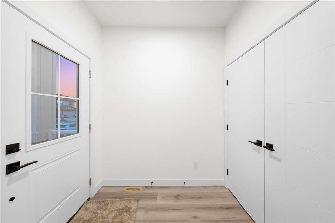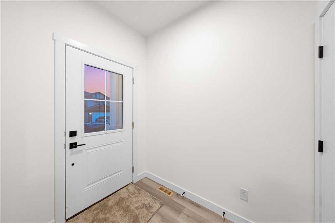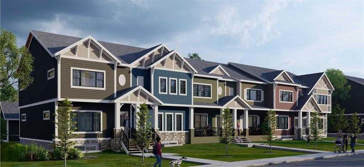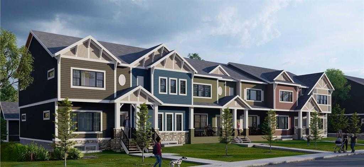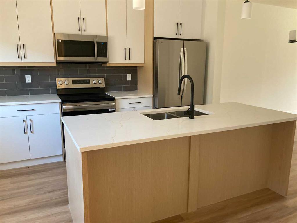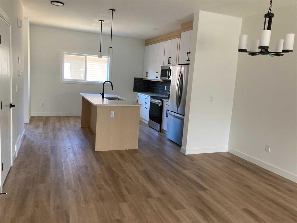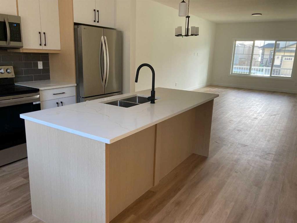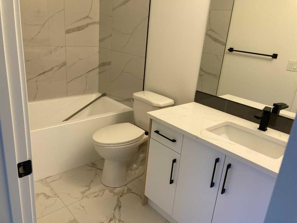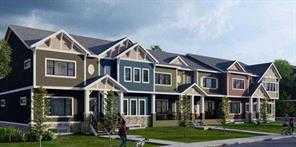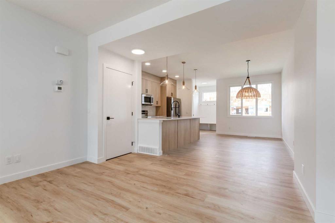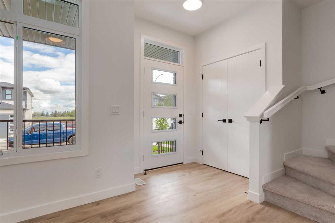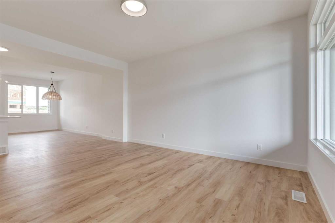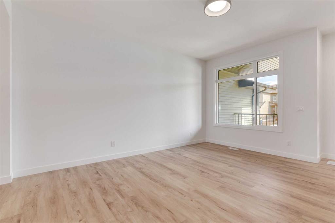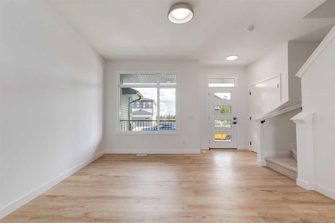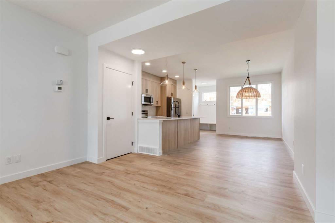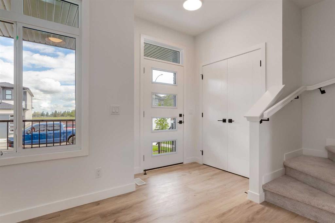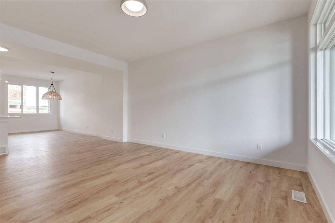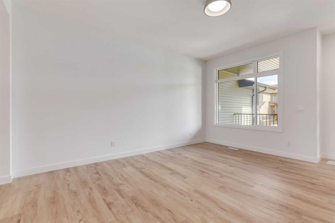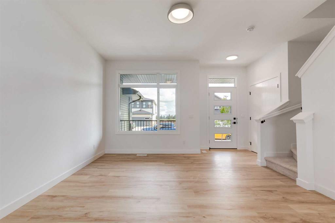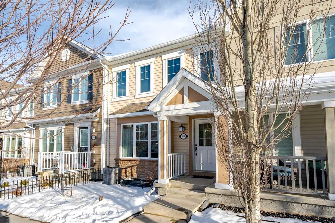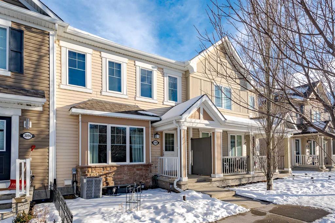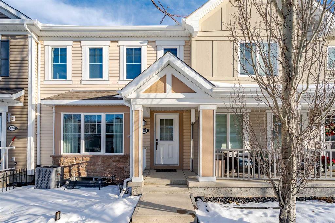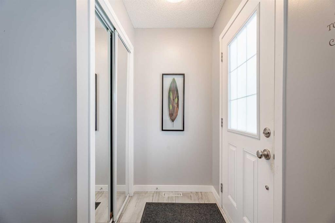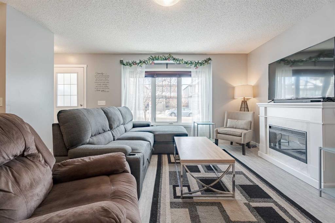174 Chinook Gate Boulevard SW
Airdrie T4B 5J1
MLS® Number: A2258451
$ 395,000
3
BEDROOMS
2 + 1
BATHROOMS
2021
YEAR BUILT
*Price reduced* Welcome to Chinook Gate the perfect family oriented community with parks, pathways, shopping, and schools all within walking distance. This home offers over 1,500 sq. ft. of thoughtfully designed living space and a stunning lofted entrance featuring large west facing windows that flood the home with natural light. Just a few steps up, the main living area opens to a bright and inviting layout with sightlines from front to back. The heart of the home is the gourmet kitchen, complete with a spacious island, modern finishes, and plenty of room for gathering. The adjoining dining area and living room create a seamless flow, for both everyday living and entertaining. Upstairs, you’ll find three generous bedrooms, including the primary bedroom with its own private ensuite. All of this comes with the convenience of maintenance free living. Book you showing today!
| COMMUNITY | Chinook Gate |
| PROPERTY TYPE | Row/Townhouse |
| BUILDING TYPE | Five Plus |
| STYLE | 2 Storey Split |
| YEAR BUILT | 2021 |
| SQUARE FOOTAGE | 1,547 |
| BEDROOMS | 3 |
| BATHROOMS | 3.00 |
| BASEMENT | Full |
| AMENITIES | |
| APPLIANCES | Dishwasher, Microwave Hood Fan, Refrigerator, Stove(s), Washer/Dryer Stacked, Window Coverings |
| COOLING | None |
| FIREPLACE | N/A |
| FLOORING | Carpet, Laminate, Linoleum |
| HEATING | Forced Air |
| LAUNDRY | Upper Level |
| LOT FEATURES | Back Yard, Landscaped, Rectangular Lot |
| PARKING | Assigned, Stall |
| RESTRICTIONS | Utility Right Of Way |
| ROOF | Asphalt |
| TITLE | Fee Simple |
| BROKER | Century 21 Masters |
| ROOMS | DIMENSIONS (m) | LEVEL |
|---|---|---|
| Foyer | 3`4" x 3`2" | Main |
| Flex Space | 12`2" x 11`9" | Main |
| 2pc Bathroom | 5`4" x 5`2" | Main |
| Kitchen | 13`9" x 8`11" | Second |
| Dining Room | 10`2" x 9`4" | Second |
| Living Room | 13`5" x 13`4" | Second |
| 4pc Bathroom | 8`11" x 4`11" | Upper |
| 4pc Ensuite bath | 8`11" x 4`11" | Upper |
| Bedroom - Primary | 13`2" x 11`1" | Upper |
| Bedroom | 12`7" x 9`4" | Upper |
| Bedroom | 11`11" x 9`5" | Upper |

