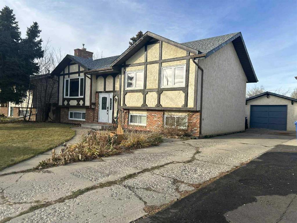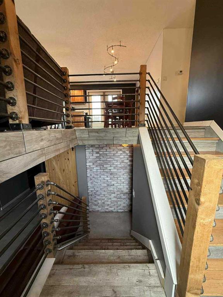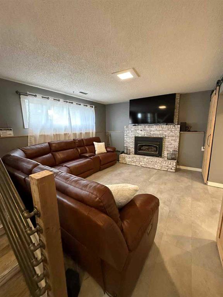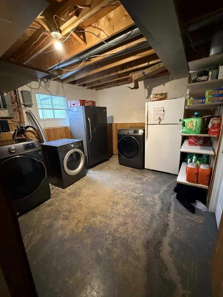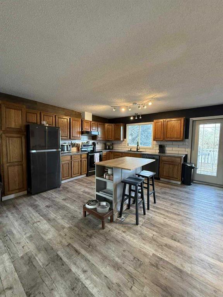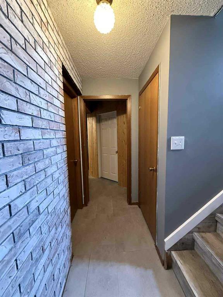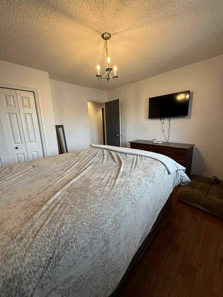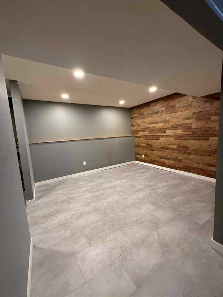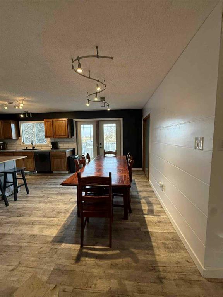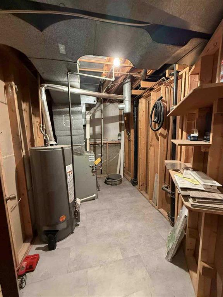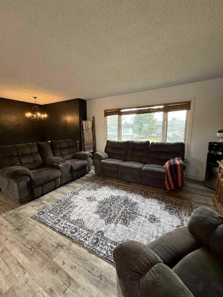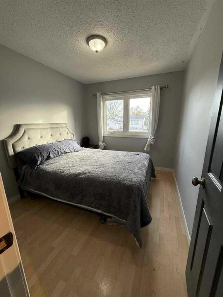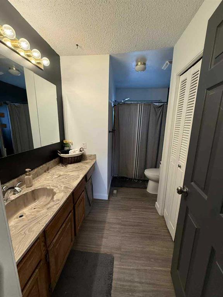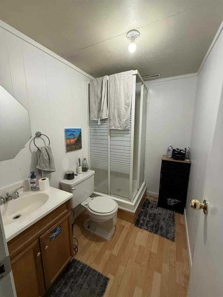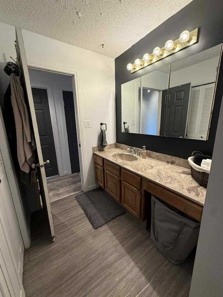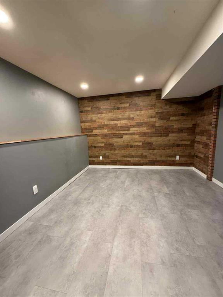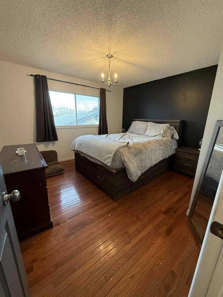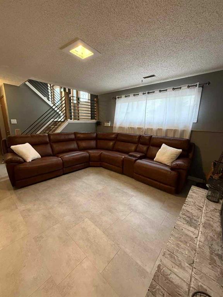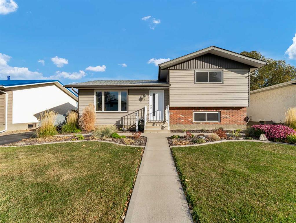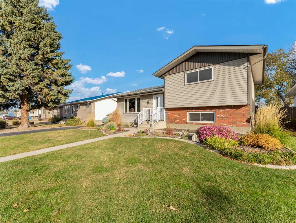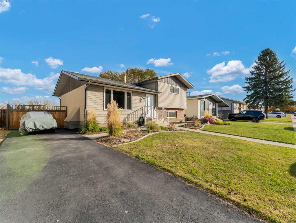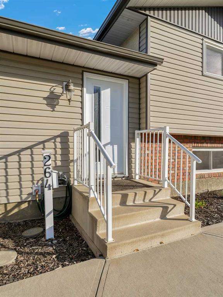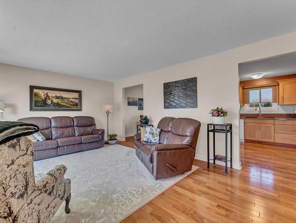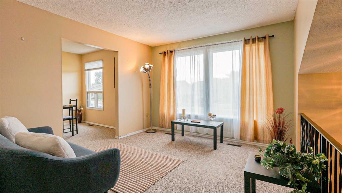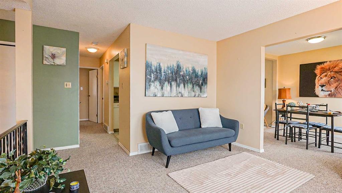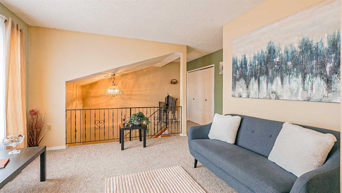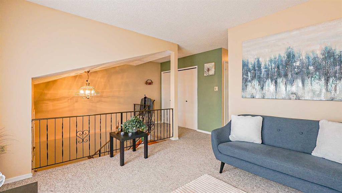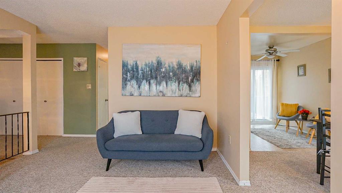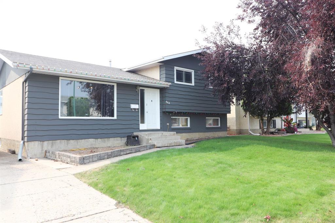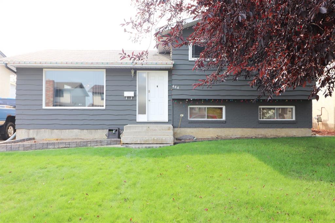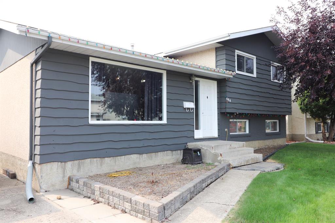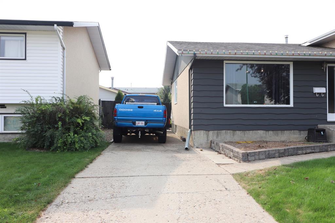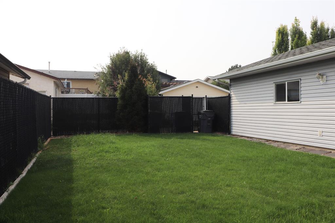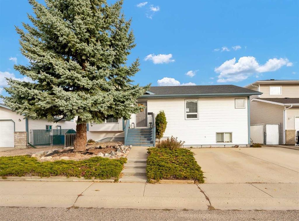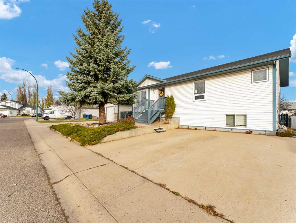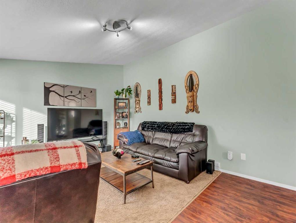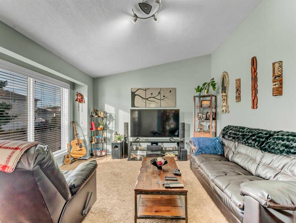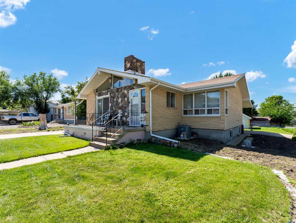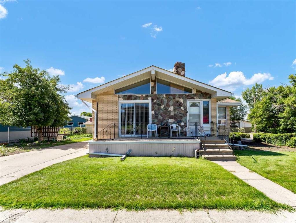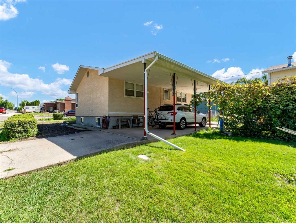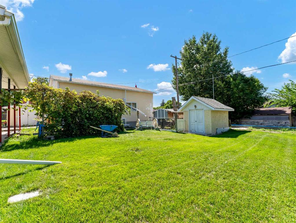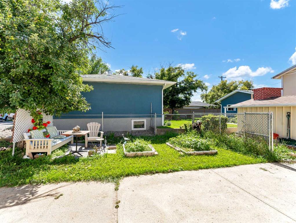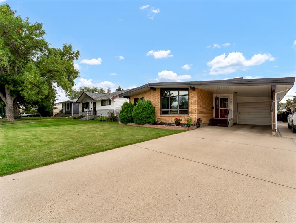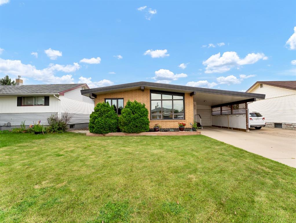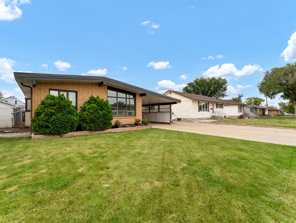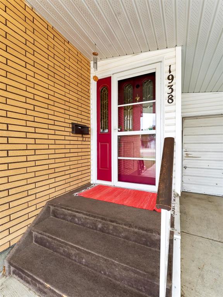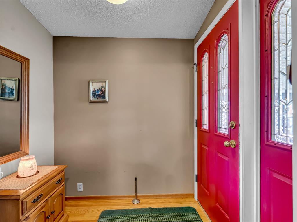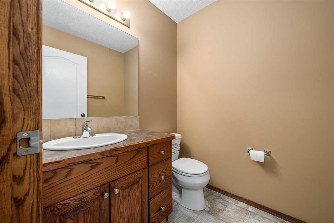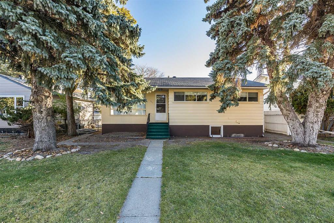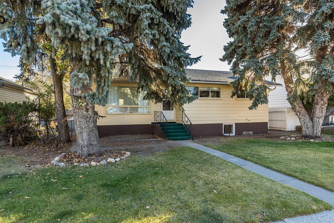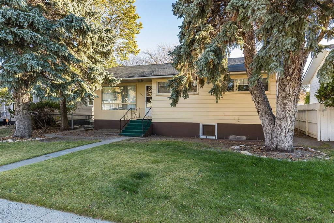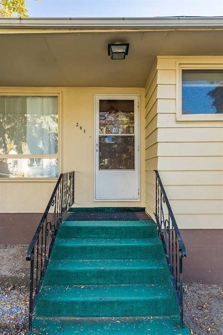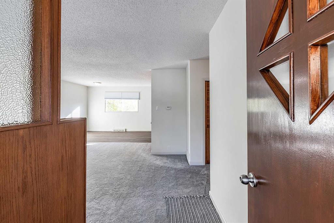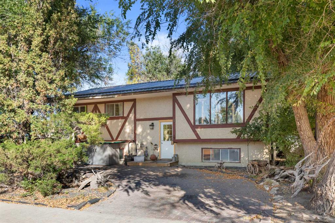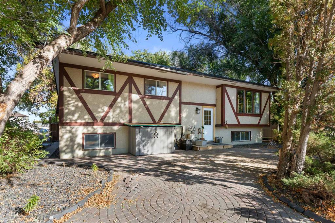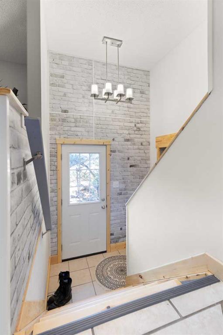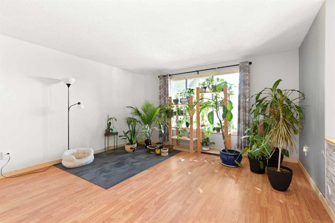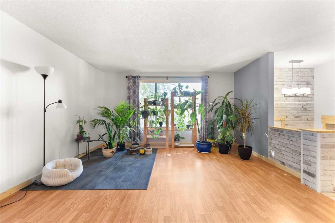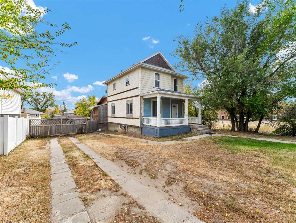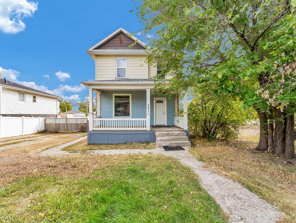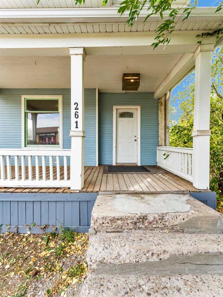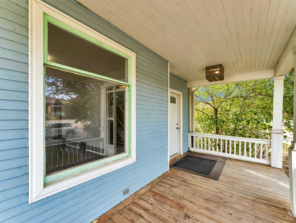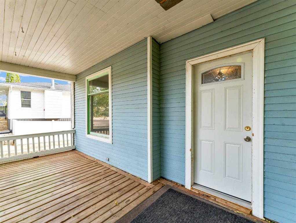168 Shepherd Crescent
Medicine Hat T1B 2K5
MLS® Number: A2270460
$ 355,900
4
BEDROOMS
2 + 0
BATHROOMS
1,112
SQUARE FEET
1979
YEAR BUILT
Check out this Very affordable Bi-level in the Southridge area ,close to Parks, Schools , Shopping ,College and Easy Main Highway access, Large open Living Room Kitchen Dining Area with Garden Doors to a Large 20 x 12 deck with Hot Tub just below .Plenty of room for a Growing family with extra rooms in basement could be used as a Den or Home Office or Crafts Room. Recent Upgrades of High Efficient Furnace ,Vinyl Windows ,Lighting , Flooring , Note : A/C Unit not in working order. Seller will Supply Title Insurance in LIEU of RPR at Closing .Motivated Seller ,Easy to show.
| COMMUNITY | SE Southridge |
| PROPERTY TYPE | Detached |
| BUILDING TYPE | House |
| STYLE | Bi-Level |
| YEAR BUILT | 1979 |
| SQUARE FOOTAGE | 1,112 |
| BEDROOMS | 4 |
| BATHROOMS | 2.00 |
| BASEMENT | Full |
| AMENITIES | |
| APPLIANCES | Dishwasher, Electric Stove, Refrigerator, Washer/Dryer |
| COOLING | None |
| FIREPLACE | Family Room, Gas |
| FLOORING | Laminate, Linoleum |
| HEATING | High Efficiency, Forced Air, Natural Gas |
| LAUNDRY | In Basement |
| LOT FEATURES | Back Yard, Landscaped, Lawn, No Neighbours Behind, Rectangular Lot |
| PARKING | Single Garage Detached |
| RESTRICTIONS | None Known |
| ROOF | Asphalt Shingle |
| TITLE | Fee Simple |
| BROKER | Royal LePage Community Realty |
| ROOMS | DIMENSIONS (m) | LEVEL |
|---|---|---|
| Family Room | 14`0" x 12`0" | Basement |
| Bedroom | 12`5" x 11`10" | Basement |
| Flex Space | 17`0" x 12`6" | Basement |
| Laundry | 11`8" x 12`0" | Basement |
| 3pc Bathroom | 7`0" x 5`0" | Basement |
| Furnace/Utility Room | 12`0" x 7`0" | Basement |
| Bedroom | 10`5" x 8`8" | Main |
| 4pc Bathroom | 11`9" x 7`6" | Main |
| Living Room | 14`0" x 14`0" | Main |
| Kitchen With Eating Area | 21`0" x 12`6" | Main |
| Bedroom - Primary | 12`3" x 11`9" | Main |
| Bedroom | 10`5" x 8`0" | Main |

