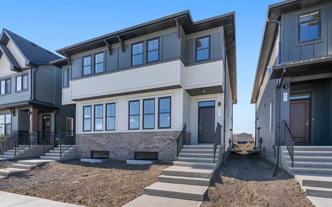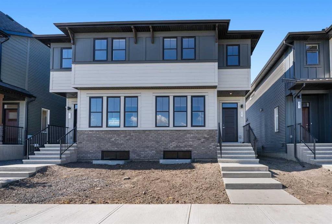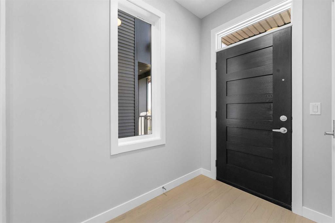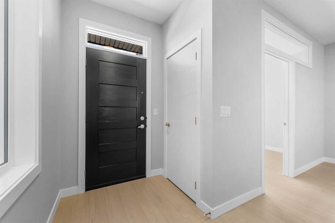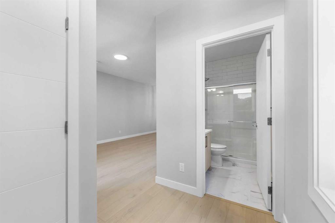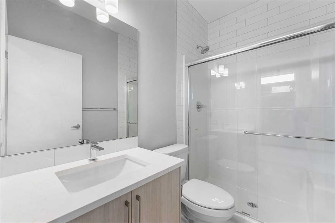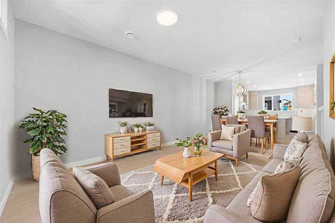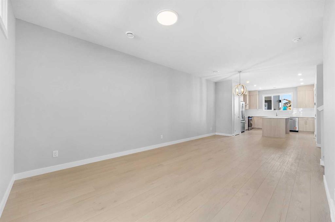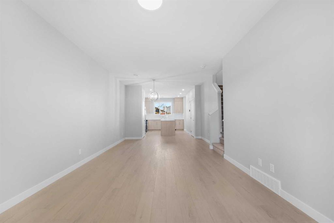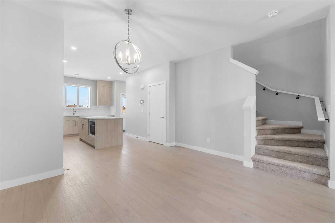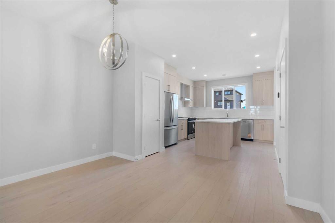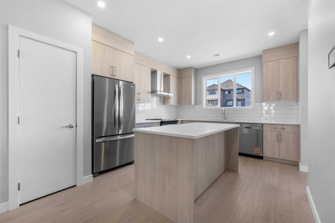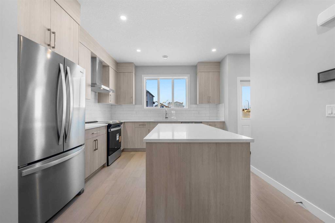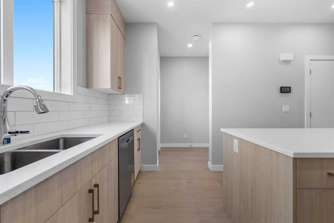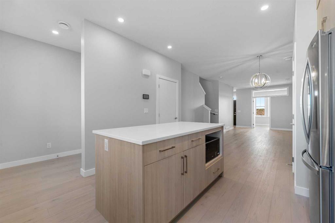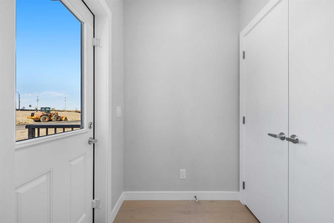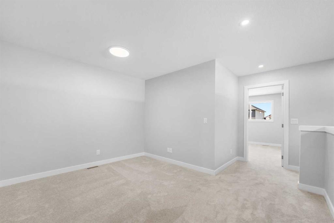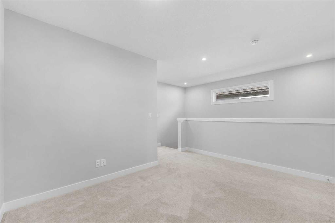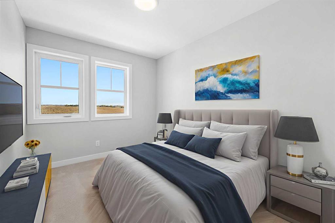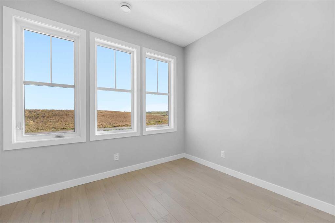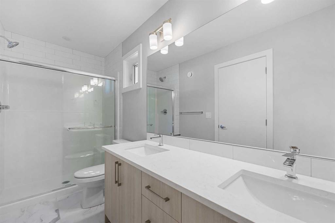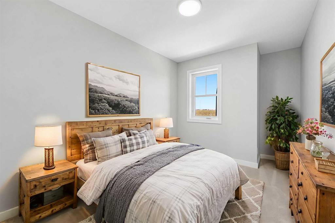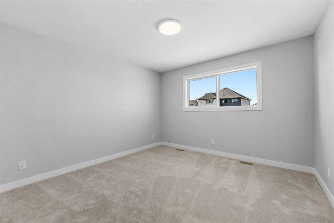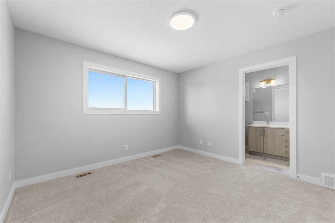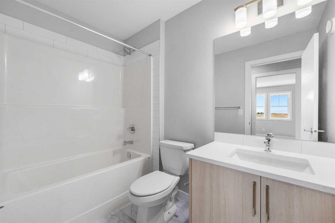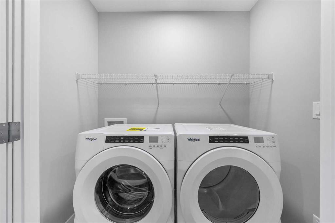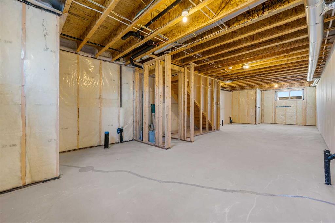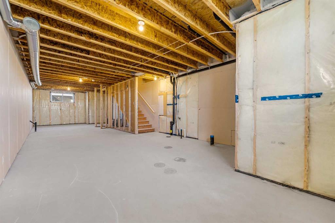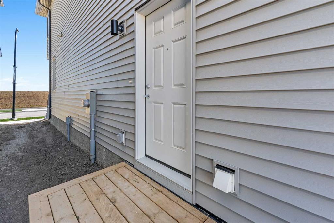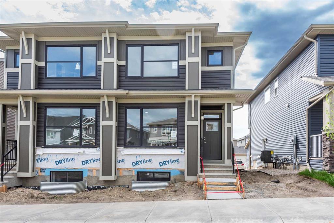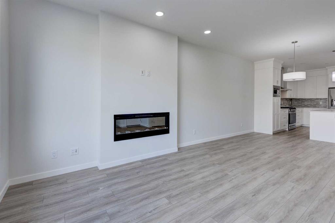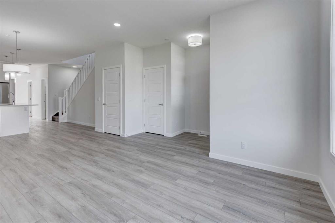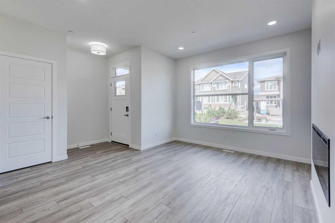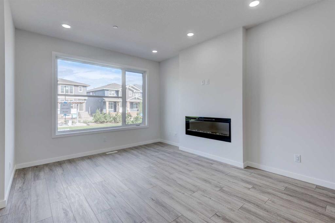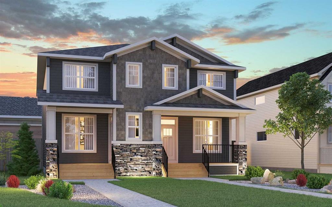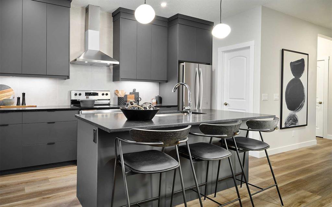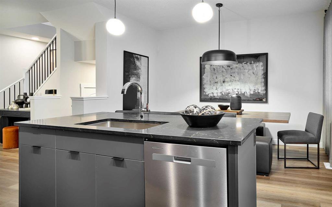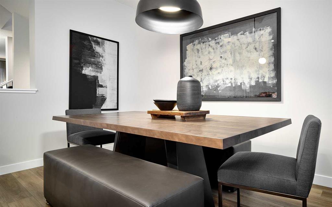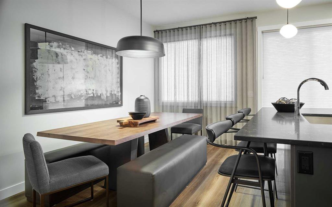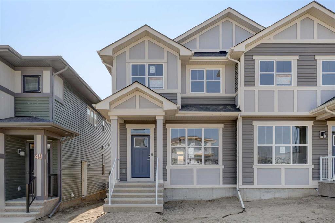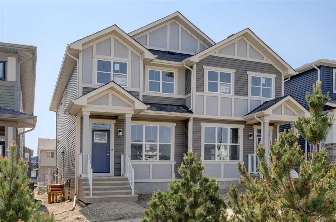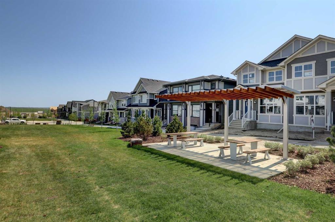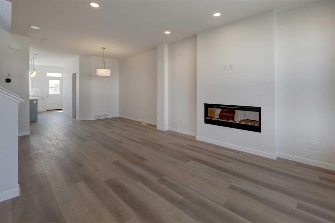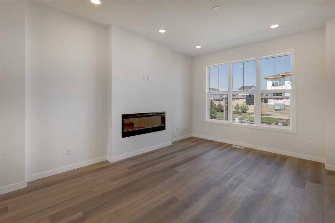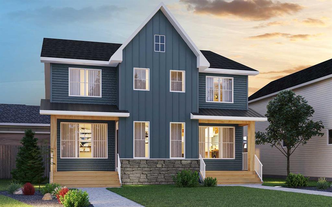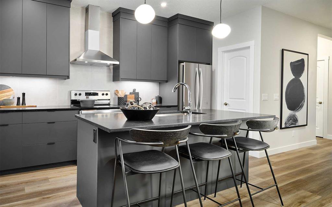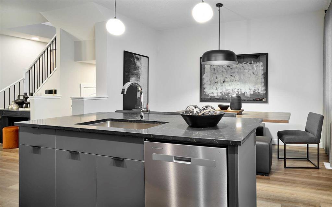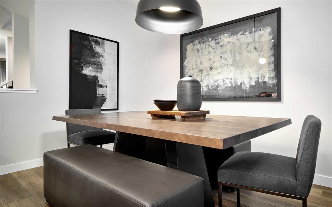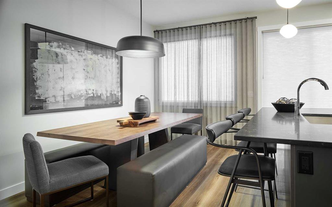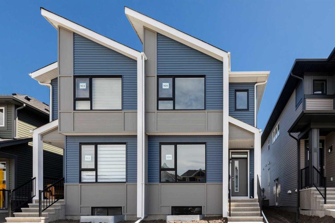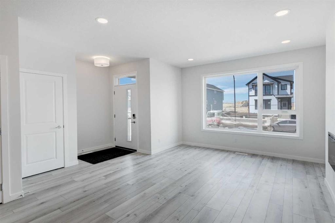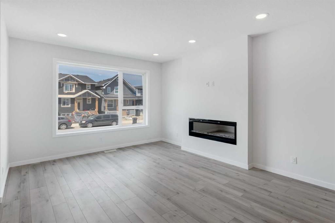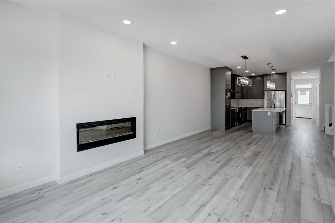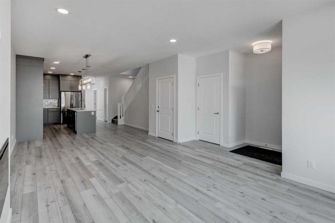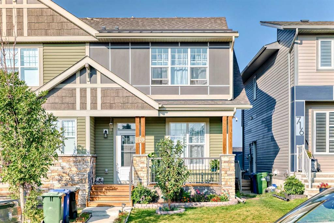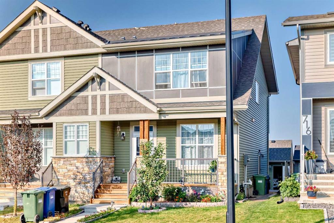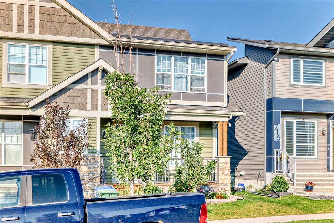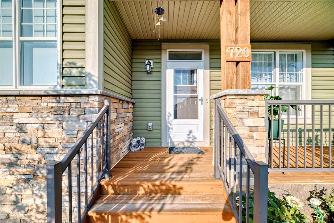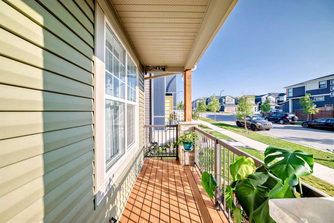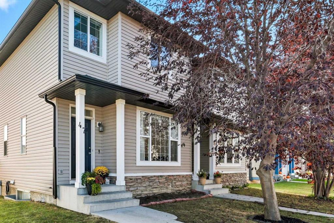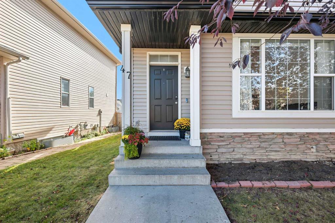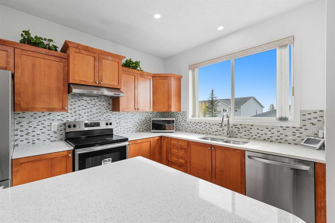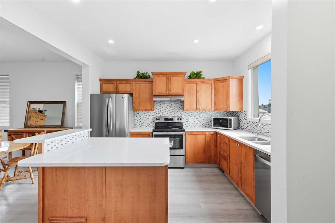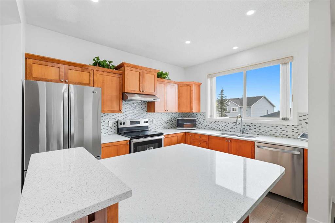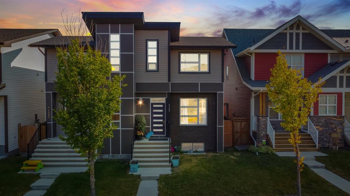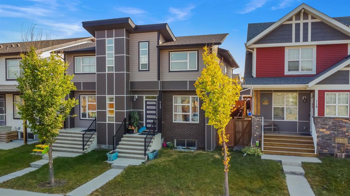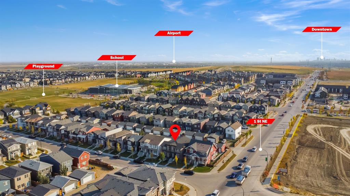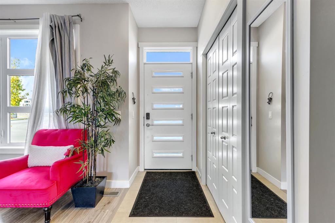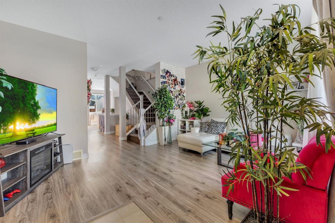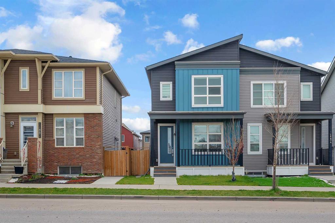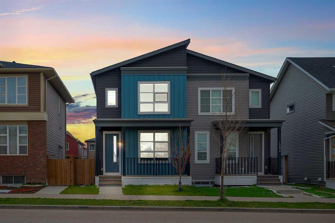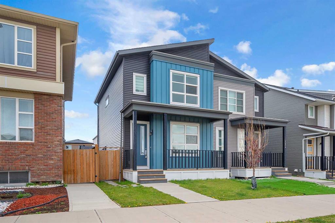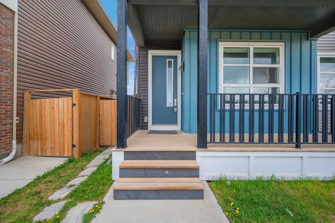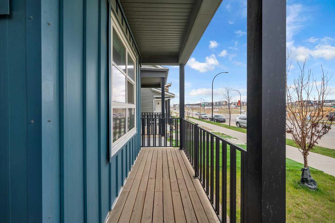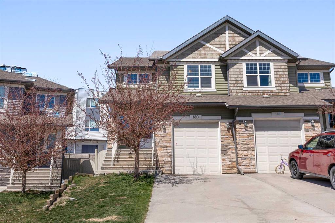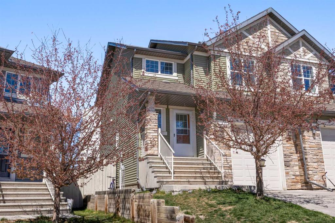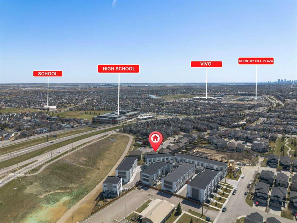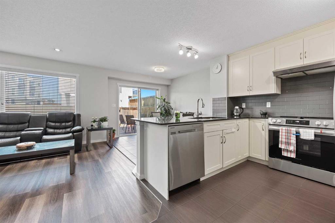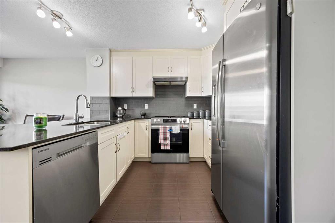167 Keystone Creek Drive NE
Calgary T3P 2V1
MLS® Number: A2260527
$ 563,900
3
BEDROOMS
3 + 0
BATHROOMS
1,760
SQUARE FEET
2025
YEAR BUILT
Welcome to the Edward by Partners Homes, located in the new North Calgary community of Keystone Creek. With three bedrooms and three full bathrooms, this newly built quick possession home combines modern style, everyday convenience, and long-term value, and it comes complete with the peace of mind of a new home warranty. The main floor begins with a versatile front flex room that works well as a home office, playroom, or hobby space. An open-concept layout connects the dining and living areas to a spacious kitchen with a large island, gas line for cooking, upgraded hood fan and microwave, and plenty of storage. A rear mudroom provides easy access to the backyard, complete with a BBQ gas line for outdoor living. The main floor also includes a full bathroom with a fully tiled shower, adding convenience and flexibility for guests or multi-generational living. Upstairs, the primary suite features a walk-in closet and an ensuite bathroom with dual vanity sinks, while two additional bedrooms, a full bathroom, a central bonus room, and upper-level laundry complete this level. This home also includes legal suite rough-ins for future flexibility, upgraded quality carpets, front yard landscaping with trees and shrubs, and a full appliance package with fridge, stove, hood fan, microwave, dishwasher, washer, and dryer. A side entrance and a two-car gravel parking pad add even more potential and value. Keystone Creek is a master-planned community in North Calgary where access to everything the city has to offer is at your doorstep. Residents enjoy quieter roads, family-friendly streets, and thoughtfully planned green spaces. The community features pathways connected to the regional trail system, naturalized wetlands, and parks to explore. Everyday amenities are just minutes away, including grocery stores, restaurants, gas stations, childcare, dental and healthcare services, and more. Quick access to CrossIron Mills Mall, downtown Calgary, and the Calgary International Airport makes Keystone Creek a highly connected community while offering a peaceful place to call home. Book your private showing today and see why Keystone Creek is one of Calgary’s most exciting new communities!
| COMMUNITY | Keystone Hills |
| PROPERTY TYPE | Semi Detached (Half Duplex) |
| BUILDING TYPE | Duplex |
| STYLE | 2 Storey, Side by Side |
| YEAR BUILT | 2025 |
| SQUARE FOOTAGE | 1,760 |
| BEDROOMS | 3 |
| BATHROOMS | 3.00 |
| BASEMENT | Full, Unfinished |
| AMENITIES | |
| APPLIANCES | Dishwasher, Electric Cooktop, Microwave, Range Hood, Refrigerator, Tankless Water Heater, Washer/Dryer |
| COOLING | None |
| FIREPLACE | N/A |
| FLOORING | Carpet, Vinyl Plank |
| HEATING | High Efficiency, Forced Air |
| LAUNDRY | Upper Level |
| LOT FEATURES | Back Yard, Front Yard |
| PARKING | Parking Pad |
| RESTRICTIONS | Architectural Guidelines |
| ROOF | Asphalt Shingle |
| TITLE | Fee Simple |
| BROKER | eXp Realty |
| ROOMS | DIMENSIONS (m) | LEVEL |
|---|---|---|
| Flex Space | 11`1" x 8`7" | Main |
| 3pc Bathroom | 7`11" x 4`11" | Main |
| Living Room | 12`2" x 16`1" | Main |
| Dining Room | 12`9" x 7`3" | Main |
| Kitchen | 11`9" x 15`10" | Main |
| Foyer | 5`0" x 8`6" | Main |
| Bonus Room | 12`8" x 14`9" | Second |
| Bedroom | 8`4" x 13`1" | Second |
| Bedroom | 8`3" x 13`1" | Second |
| Bedroom - Primary | 11`9" x 11`8" | Second |
| 4pc Bathroom | 8`8" x 5`3" | Second |
| Laundry | 6`6" x 5`0" | Second |
| 4pc Ensuite bath | 11`8" x 4`11" | Second |

