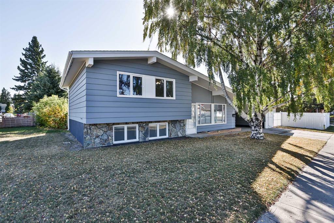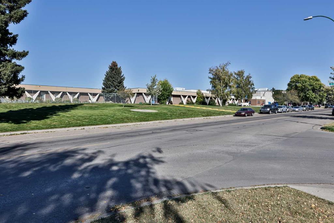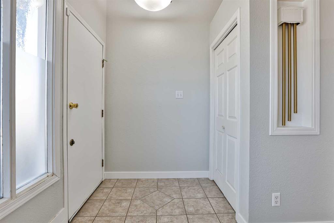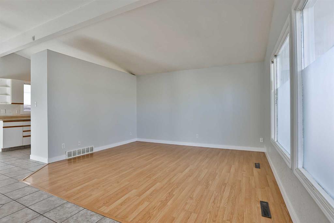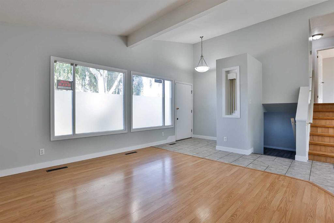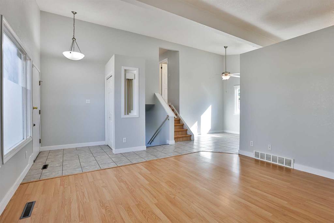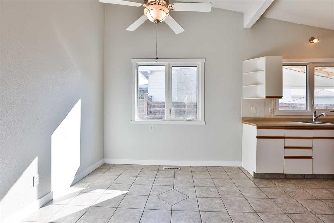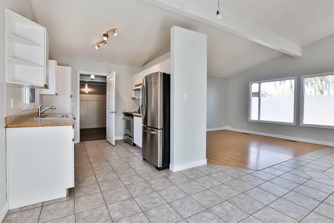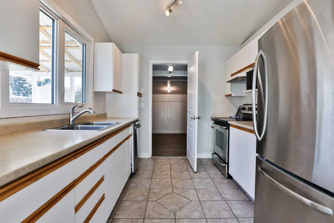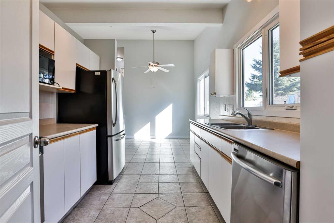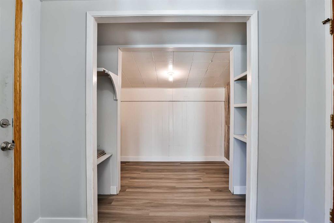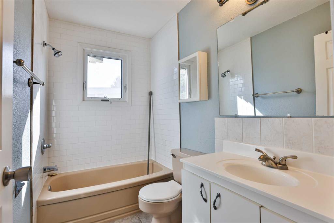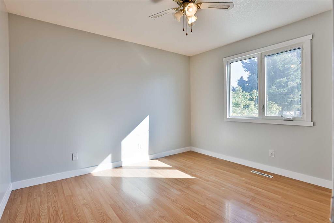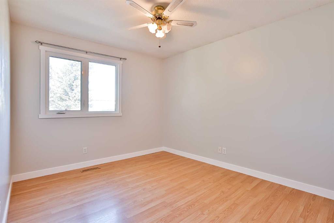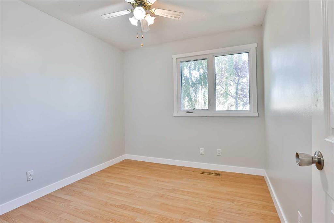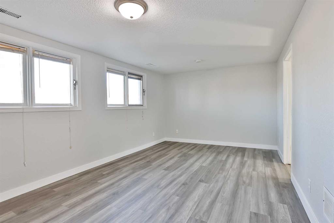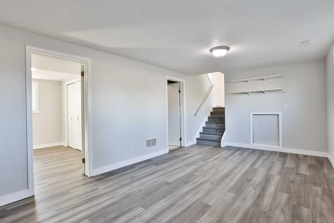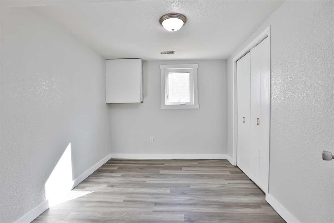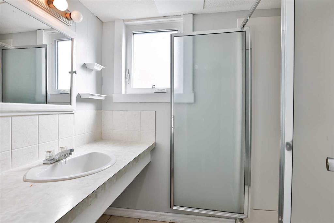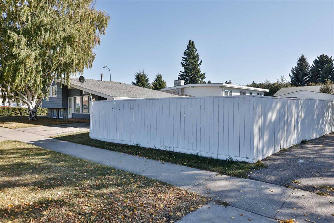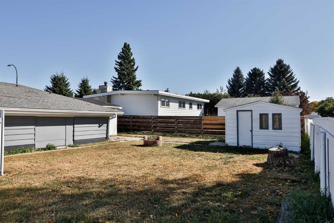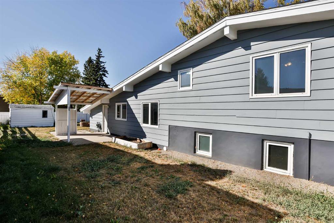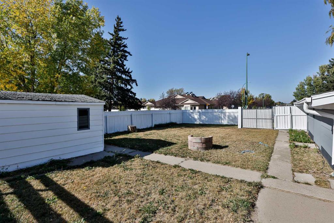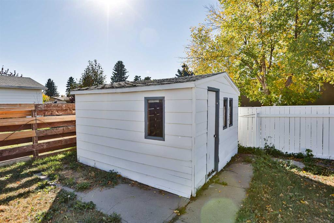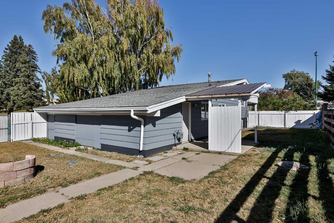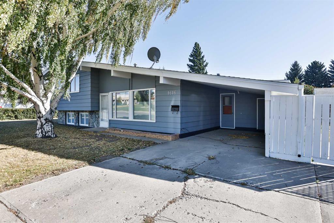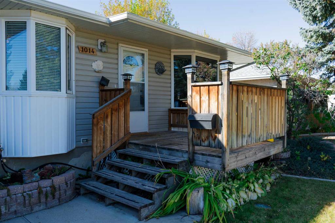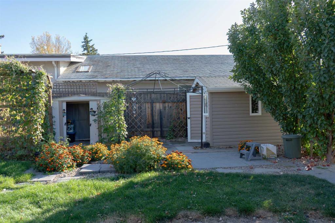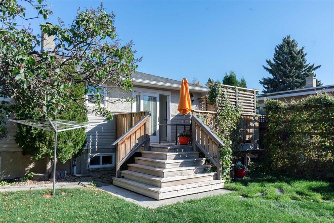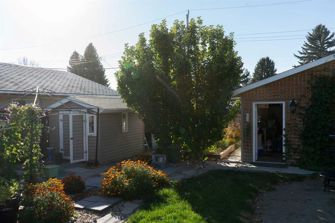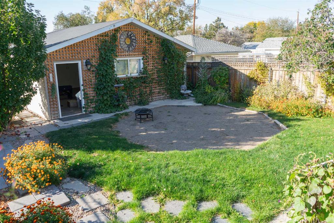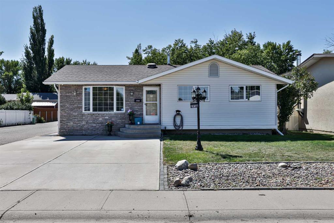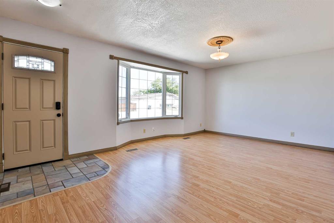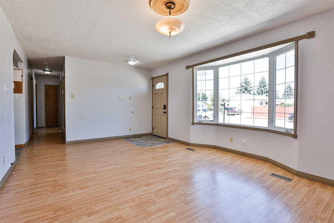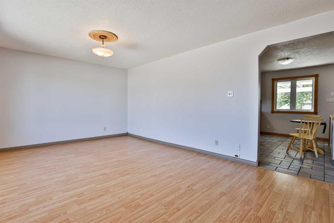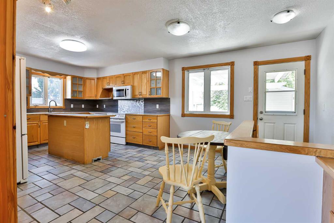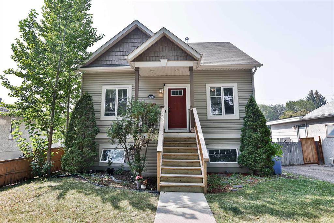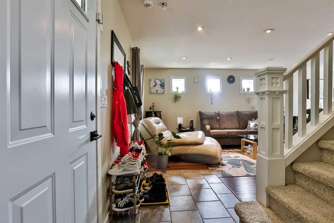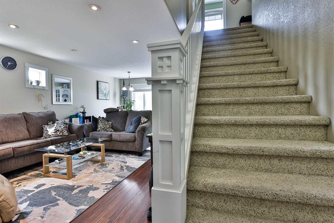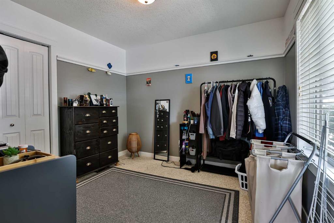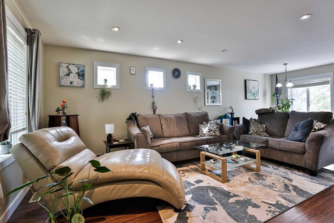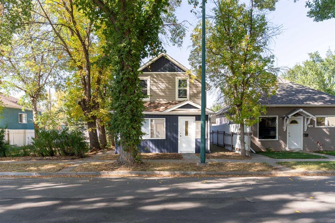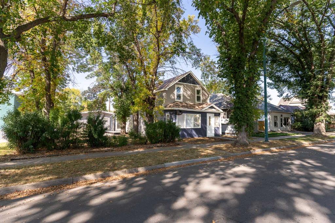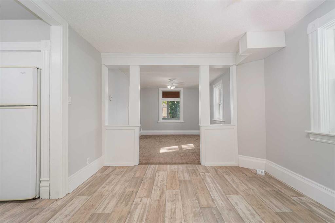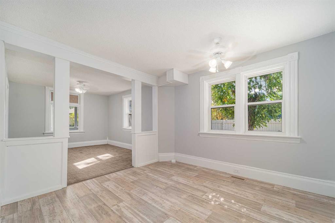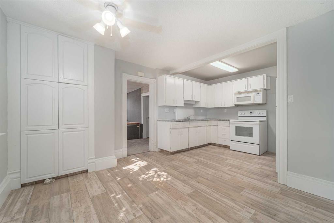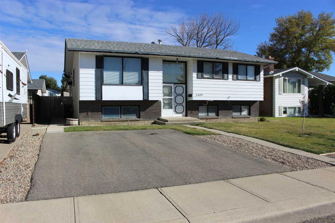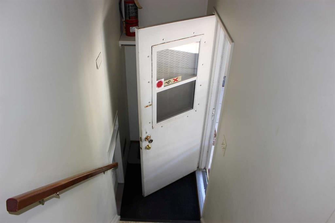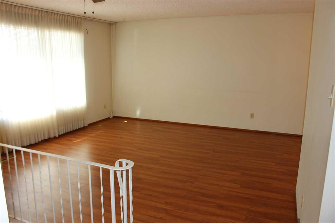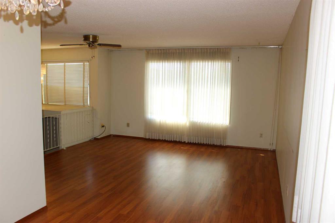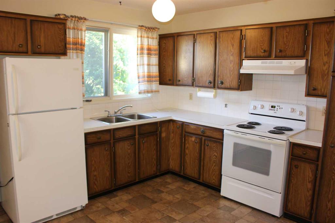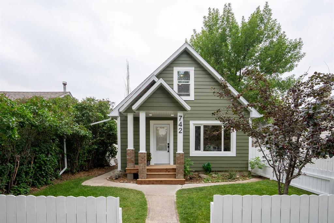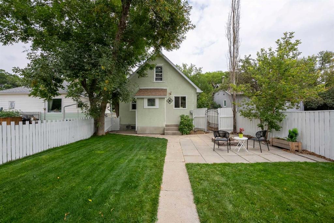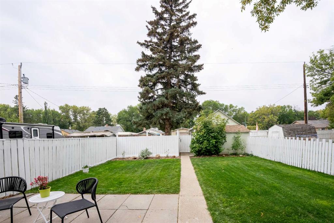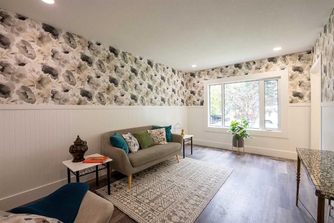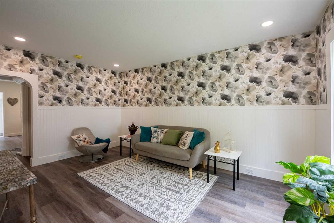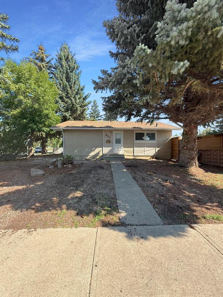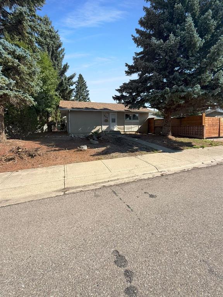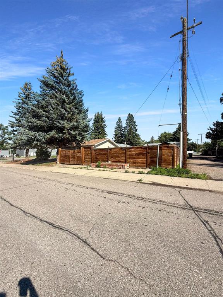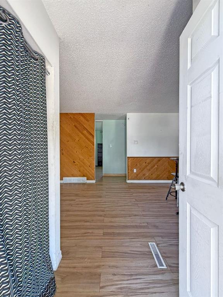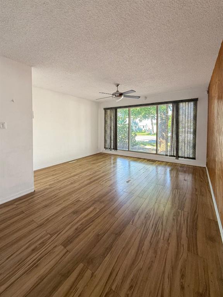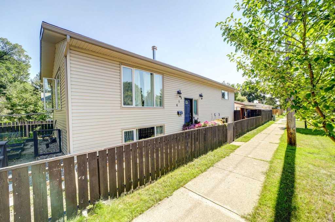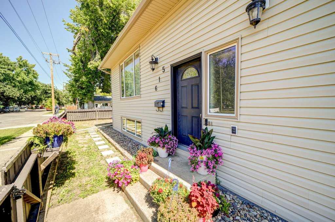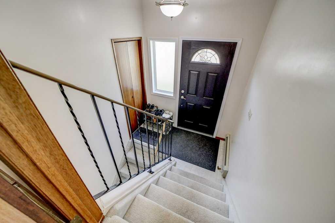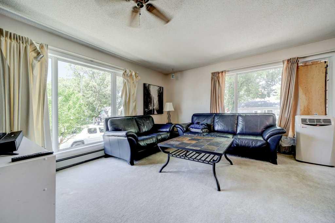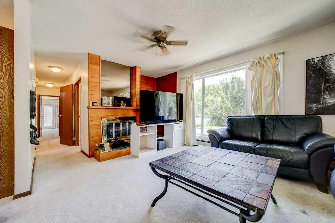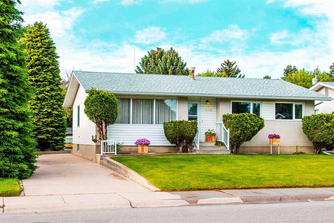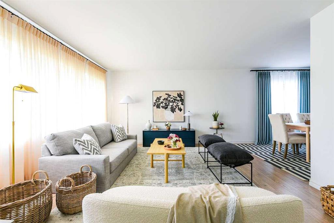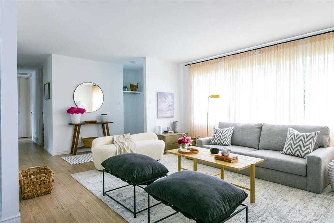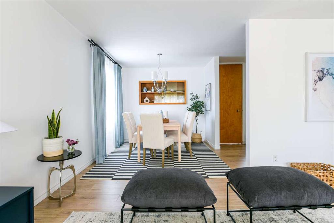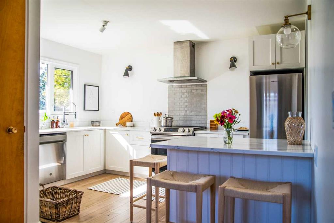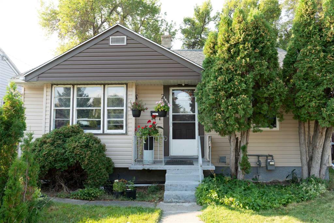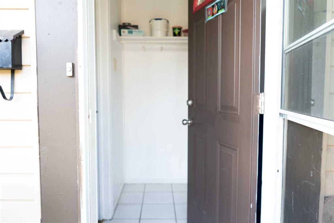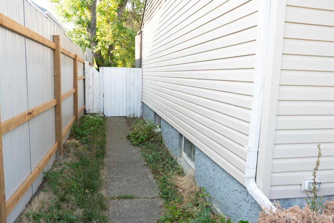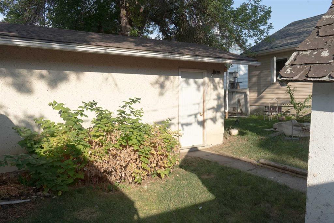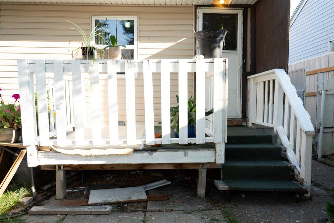1616 15 Avenue N
Lethbridge T1H 1W5
MLS® Number: A2260403
$ 365,000
4
BEDROOMS
2 + 0
BATHROOMS
1969
YEAR BUILT
This move-in ready home offers a family-friendly layout with 3 bedrooms and a 4-piece bathroom all together on the upper level. The main floor features a spacious living room, dining area, and kitchen, creating a functional hub for daily living. On the third level, you’ll find another family room, a 3-piece bathroom, laundry, and the 4th bedroom — perfect for guests, teens, or extra living space. With plenty of storage throughout, the home is practical and versatile. Recent updates include fresh paint, a roof replaced in 2016, and almost all windows upgraded (only a few remain original). The property is fully fenced and includes a carport with a mudroom/porch area, plus a backyard with room to enjoy. Located right across the street from Winston Churchill High School, this home also offers easy access to a nearby mini mall with entertainment and dining, a pool, and both elementary and junior high schools — a location and layout that works well for families, busy professionals, or first-time buyers alike.
| COMMUNITY | Winston Churchill |
| PROPERTY TYPE | Detached |
| BUILDING TYPE | House |
| STYLE | 3 Level Split |
| YEAR BUILT | 1969 |
| SQUARE FOOTAGE | 1,141 |
| BEDROOMS | 4 |
| BATHROOMS | 2.00 |
| BASEMENT | Finished, Full |
| AMENITIES | |
| APPLIANCES | Dishwasher, Microwave, Refrigerator, Stove(s), Washer/Dryer |
| COOLING | None |
| FIREPLACE | N/A |
| FLOORING | Laminate, Tile |
| HEATING | Forced Air |
| LAUNDRY | Lower Level |
| LOT FEATURES | Back Lane, Back Yard, Landscaped |
| PARKING | Carport, Off Street, Parking Pad |
| RESTRICTIONS | None Known |
| ROOF | Asphalt Shingle |
| TITLE | Fee Simple |
| BROKER | RE/MAX REAL ESTATE - LETHBRIDGE |
| ROOMS | DIMENSIONS (m) | LEVEL |
|---|---|---|
| 3pc Bathroom | 0`0" x 0`0" | Lower |
| Bedroom | 11`2" x 8`6" | Lower |
| Family Room | 10`7" x 18`7" | Lower |
| Dining Room | 8`3" x 9`4" | Main |
| Kitchen | 8`11" x 10`2" | Main |
| Living Room | 14`0" x 12`7" | Main |
| Mud Room | 8`3" x 11`7" | Main |
| 4pc Bathroom | 0`0" x 0`0" | Upper |
| Bedroom | 9`11" x 9`0" | Upper |
| Bedroom | 13`5" x 9`11" | Upper |
| Bedroom - Primary | 11`6" x 11`5" | Upper |

