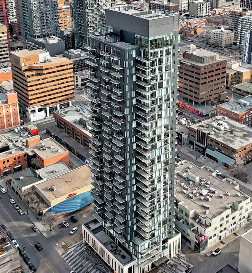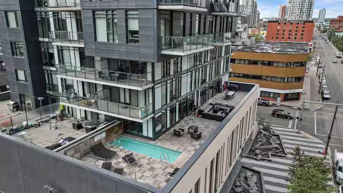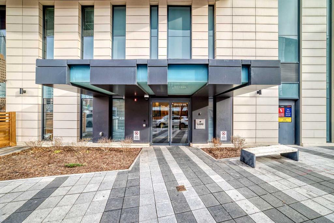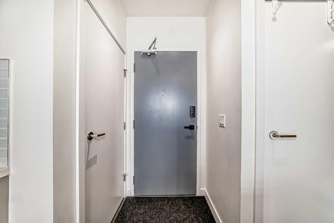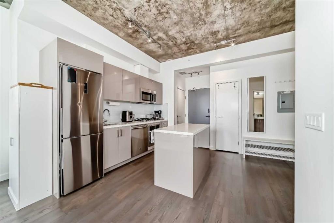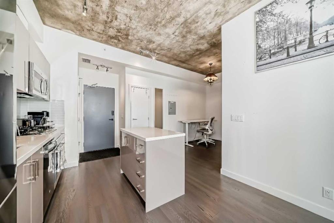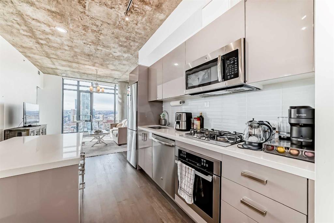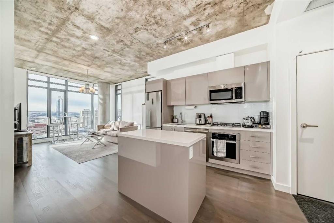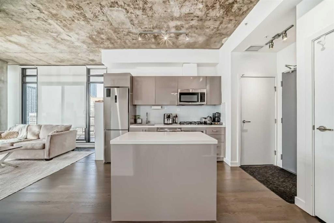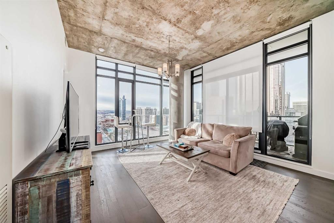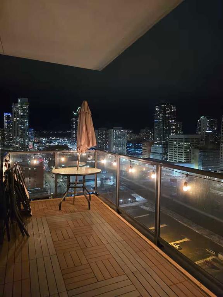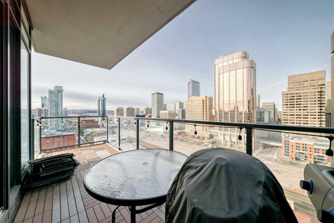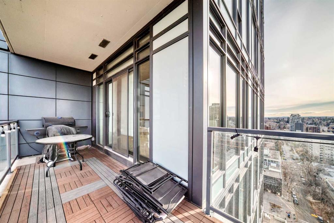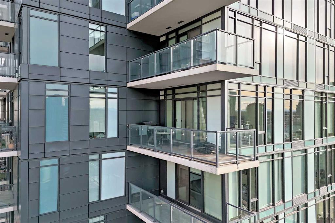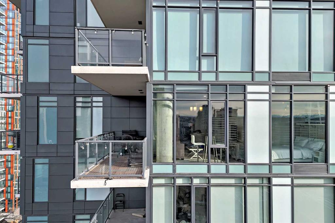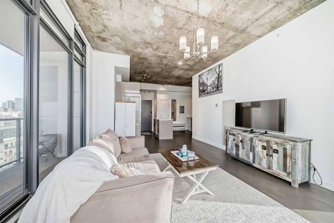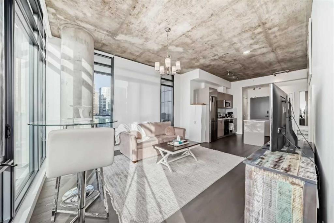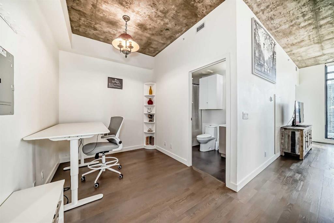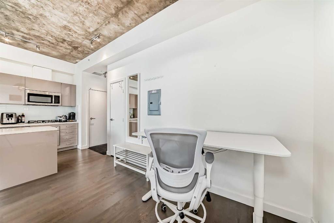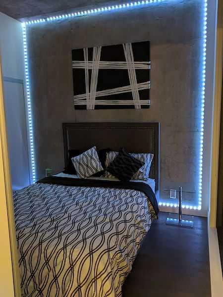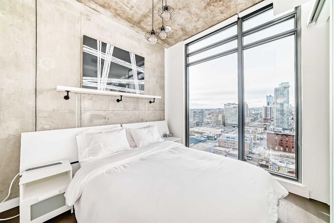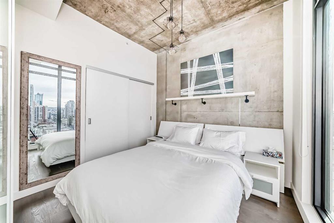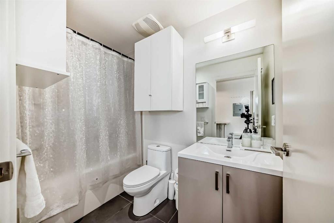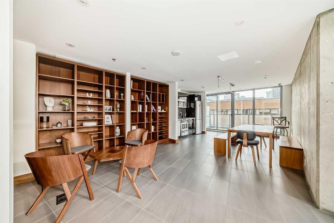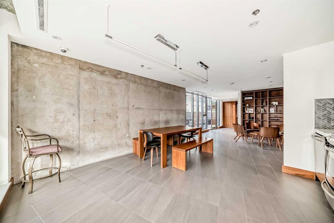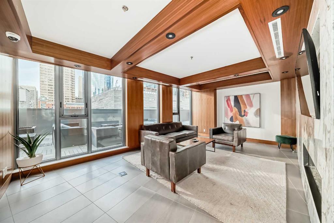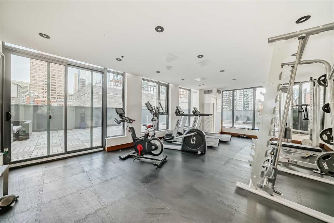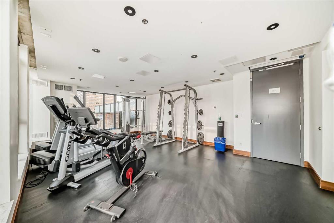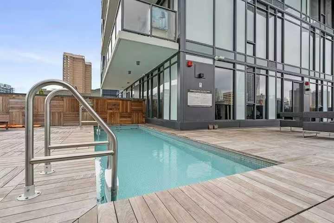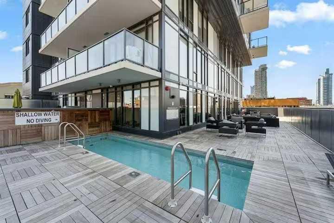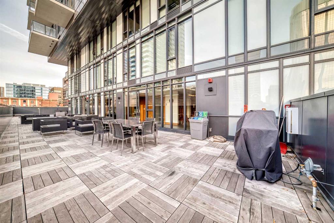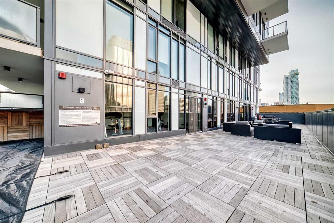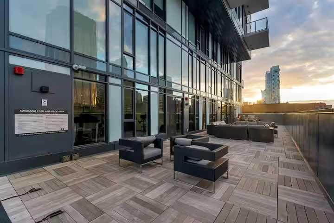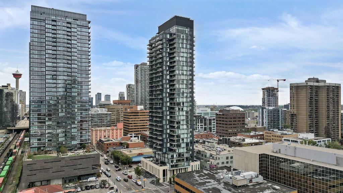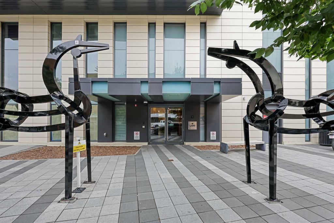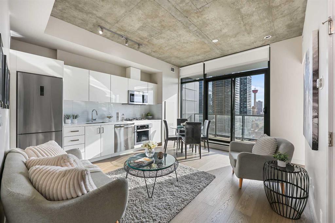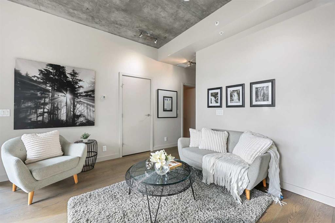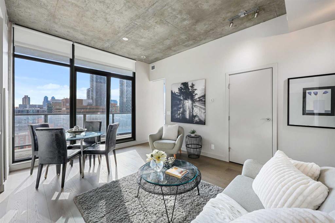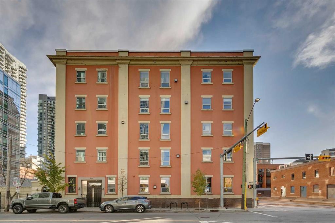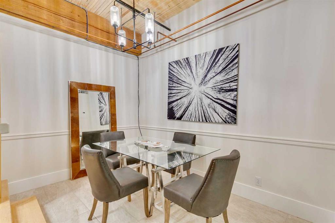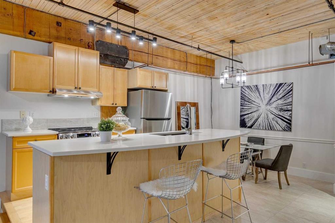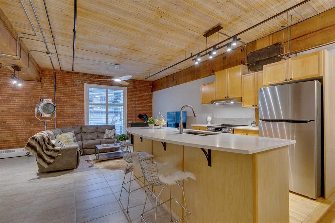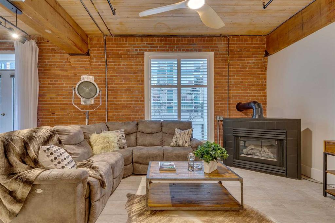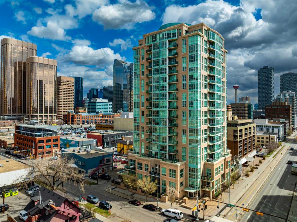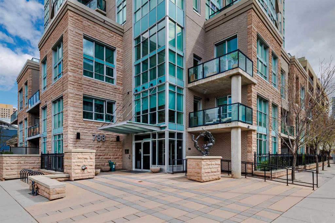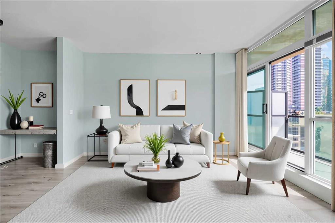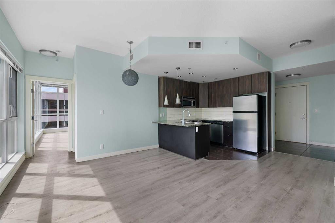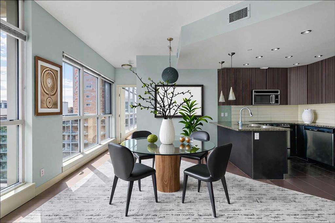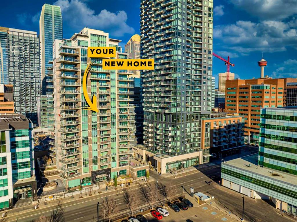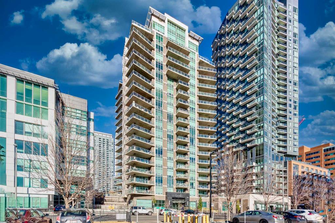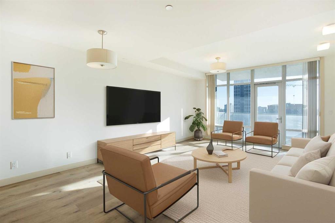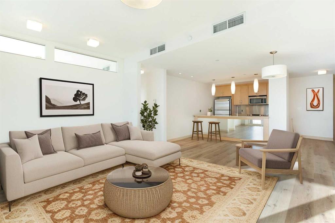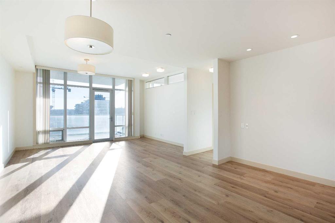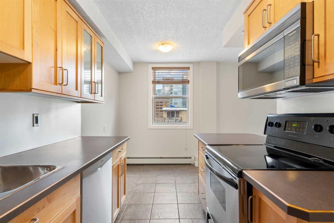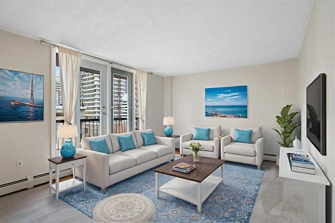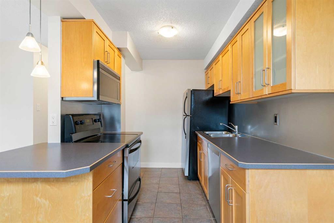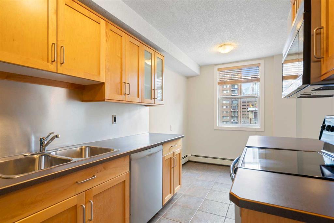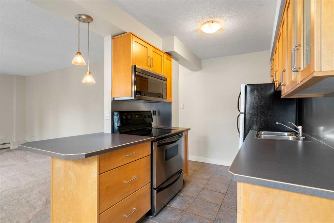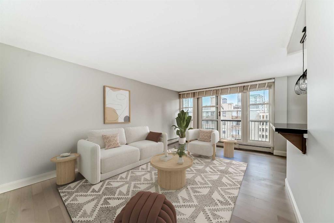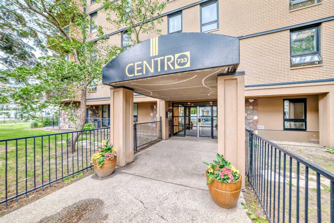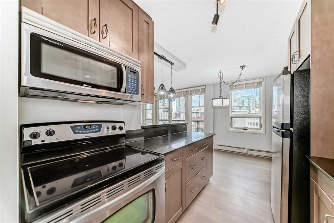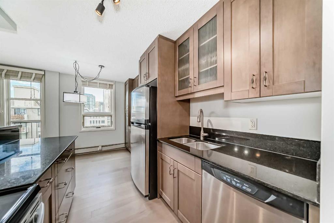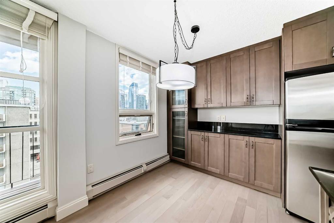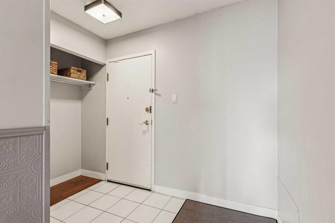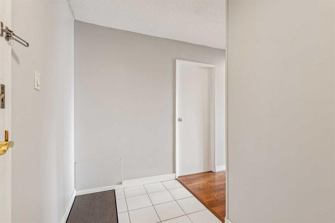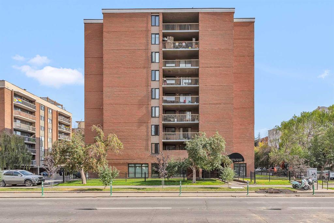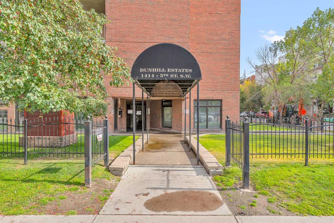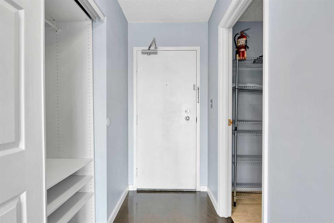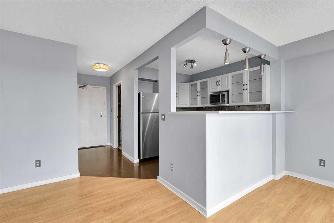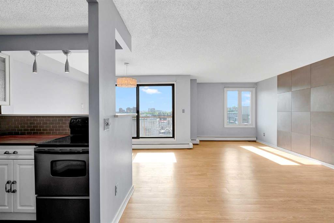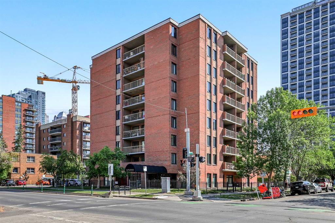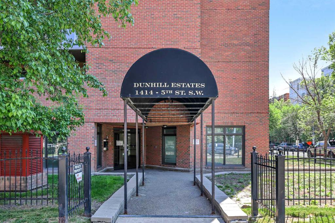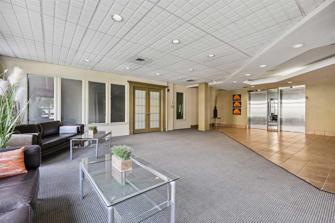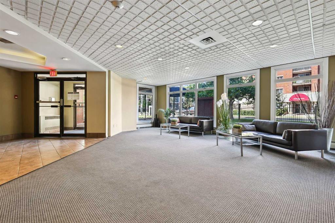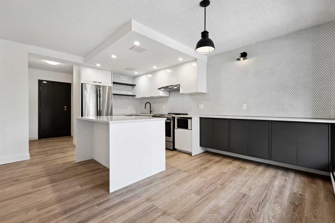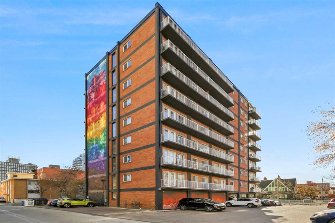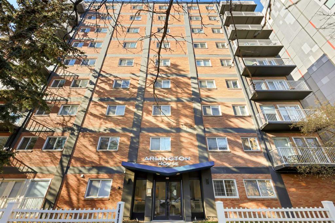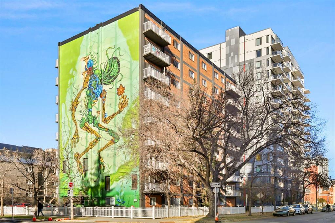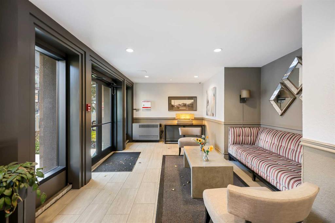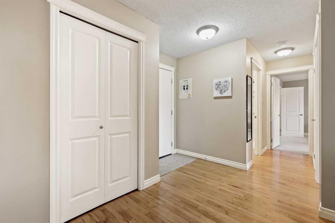1603, 1010 6 Street SW
Calgary T2R1B4
MLS® Number: A2270163
$ 348,000
1
BEDROOMS
1 + 0
BATHROOMS
2017
YEAR BUILT
Welcome to 6th and Tenth, an exclusive residence that embodies sophistication and contemporary urban living in the heart of Calgary’s Beltline. Perched on the 16th floor, this exceptional home is Airbnb-friendly and showcases sweeping mountain views framed by floor-to-ceiling windows and soaring nine-foot ceilings. Designed with impeccable attention to detail, the open-concept layout maximizes both space and flow, creating an atmosphere of effortless elegance. The west-facing balcony, complete with a gas line, offers an inviting retreat—perfect for a morning coffee or an evening drink while watching the sun set over the Rockies. Inside, refined finishes and modern fixtures complement the stylish kitchen and spacious living area, while the versatile den provides an ideal workspace for today’s professional. Residents will appreciate the convenience of in-suite laundry central AC, a titled underground parking stall, and a titled storage locker. The building offers an array of premium amenities, including an outdoor sky lounge and pool, a fitness center, a sophisticated entertainment and party room, and the service of an onsite concierge. Just steps from Calgary’s most celebrated restaurants, cafés, and nightlife, this residence places you at the centre of the city’s vibrant energy while providing a serene retreat above it all. Experience the perfect blend of luxury, lifestyle, and location—welcome home to 6th and Tenth.
| COMMUNITY | Beltline |
| PROPERTY TYPE | Apartment |
| BUILDING TYPE | High Rise (5+ stories) |
| STYLE | Single Level Unit |
| YEAR BUILT | 2017 |
| SQUARE FOOTAGE | 589 |
| BEDROOMS | 1 |
| BATHROOMS | 1.00 |
| BASEMENT | |
| AMENITIES | |
| APPLIANCES | Dishwasher, Gas Stove, Microwave Hood Fan, Refrigerator, Washer/Dryer Stacked, Window Coverings |
| COOLING | Central Air |
| FIREPLACE | N/A |
| FLOORING | Hardwood, Tile |
| HEATING | Forced Air, Natural Gas |
| LAUNDRY | In Unit |
| LOT FEATURES | |
| PARKING | Covered, Garage Door Opener, Heated Garage, Secured, Titled, Underground |
| RESTRICTIONS | Board Approval, Pet Restrictions or Board approval Required, Short Term Rentals Allowed |
| ROOF | |
| TITLE | Fee Simple |
| BROKER | Century 21 Bamber Realty LTD. |
| ROOMS | DIMENSIONS (m) | LEVEL |
|---|---|---|
| Entrance | 2`9" x 3`10" | Main |
| Laundry | 3`3" x 3`0" | Main |
| Den | 9`3" x 7`10" | Main |
| Living Room | 14`6" x 13`0" | Main |
| Balcony | 19`1" x 6`3" | Main |
| Living/Dining Room Combination | 10`7" x 10`1" | Main |
| Bedroom - Primary | 9`9" x 9`1" | Main |
| 4pc Bathroom | 4`11" x 8`11" | Main |

