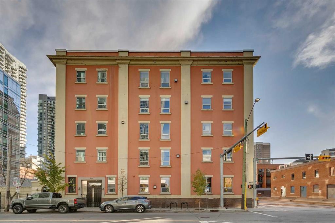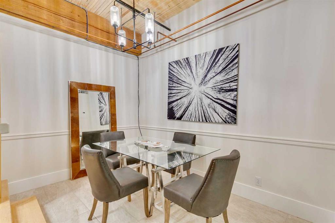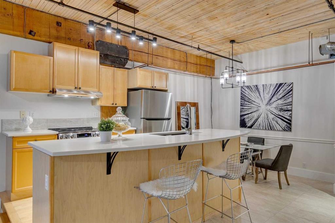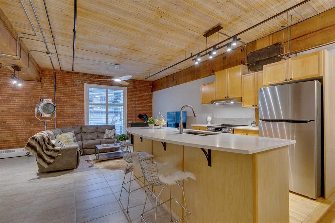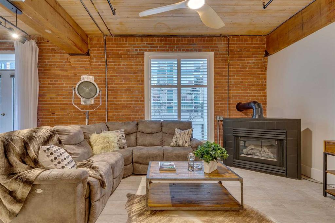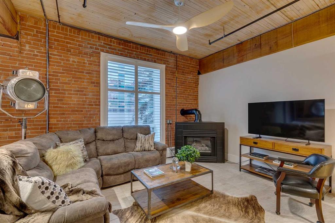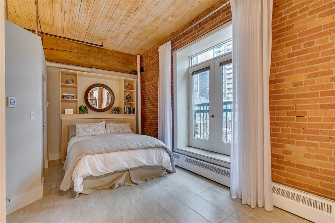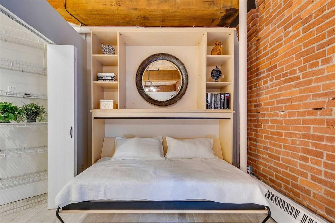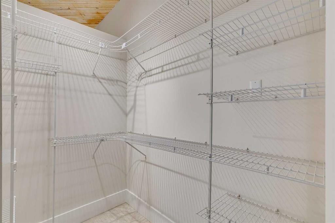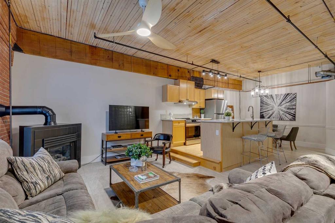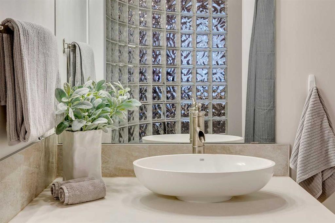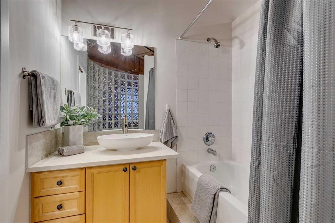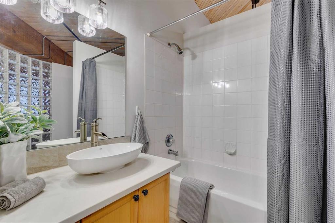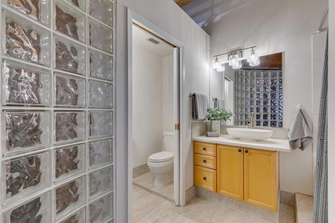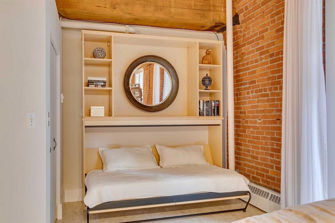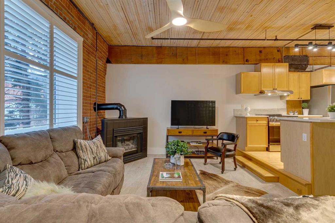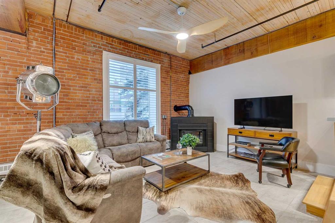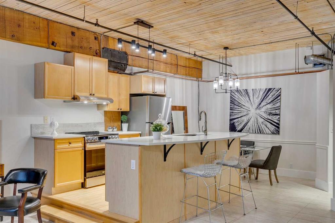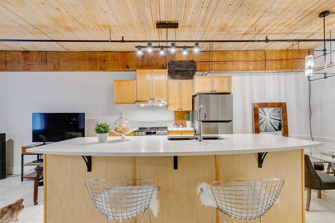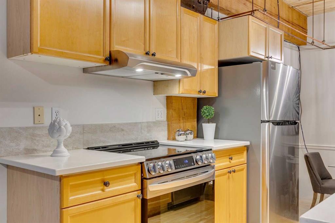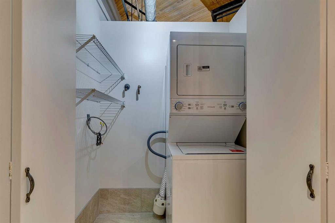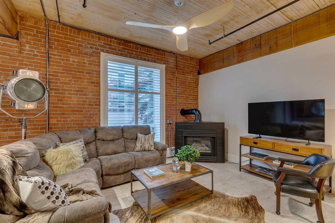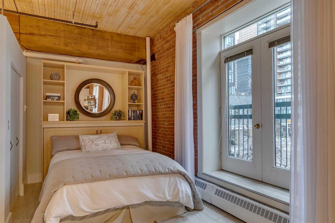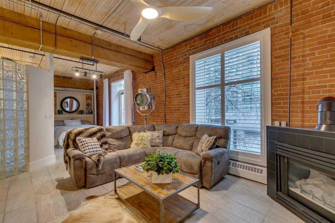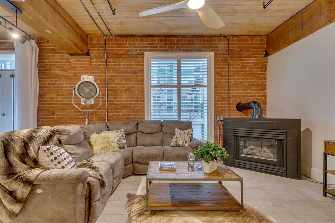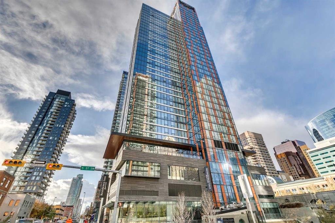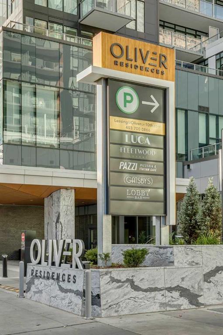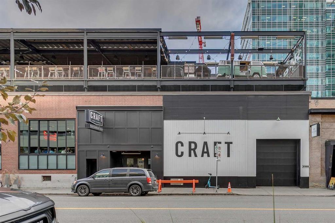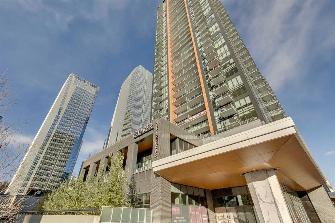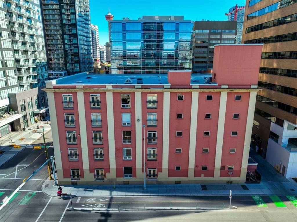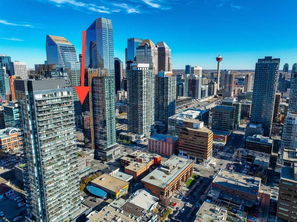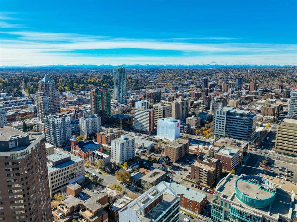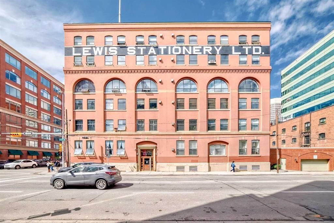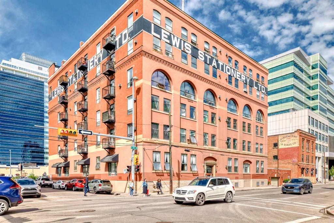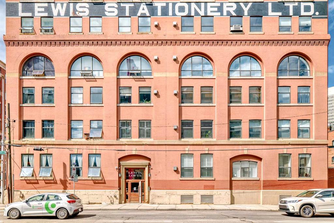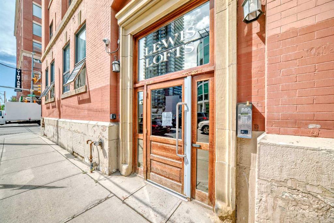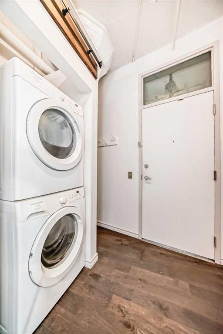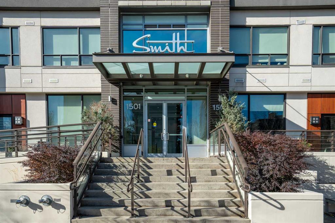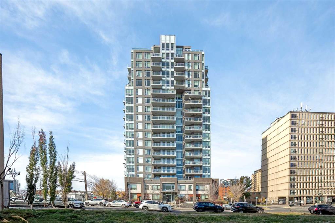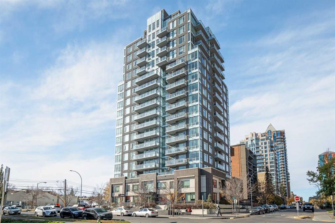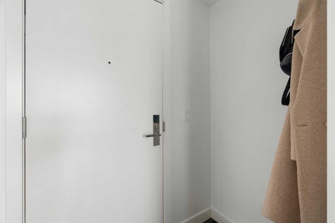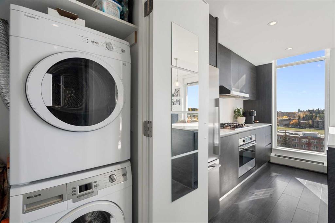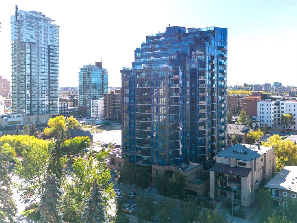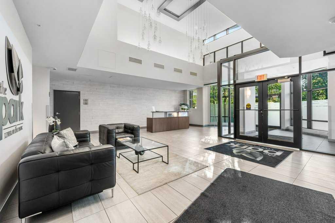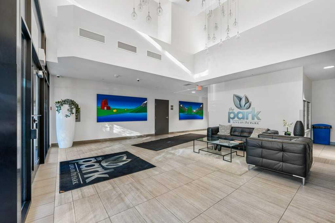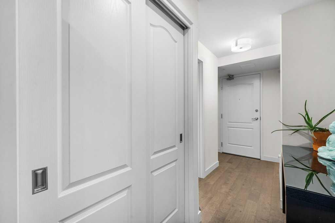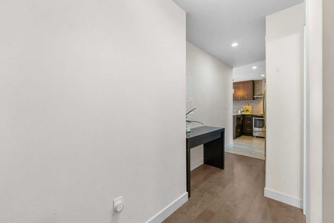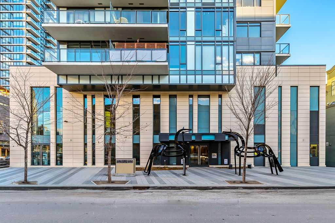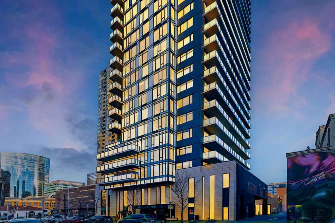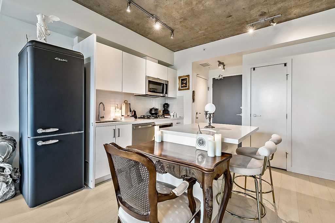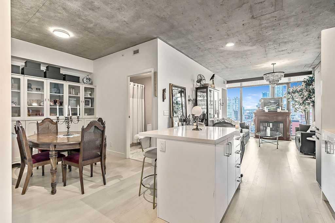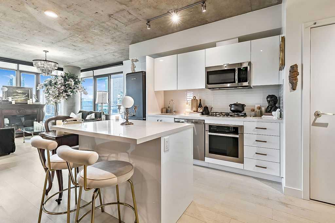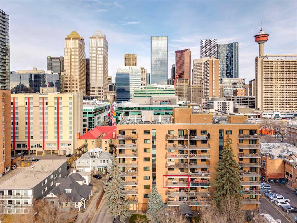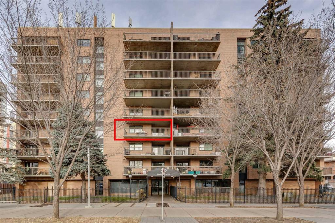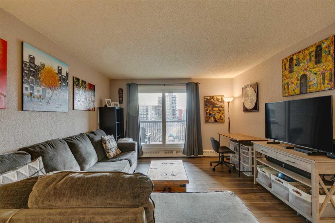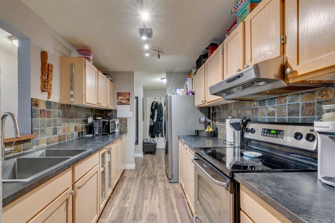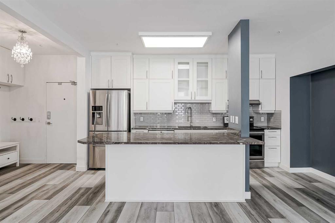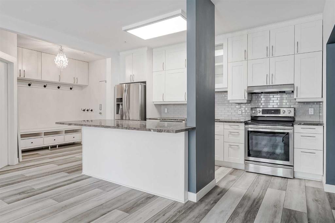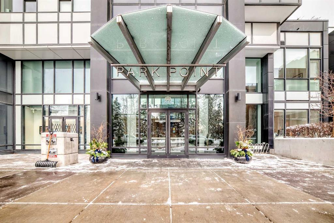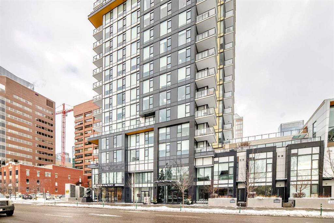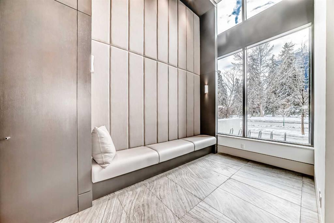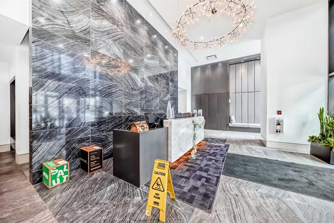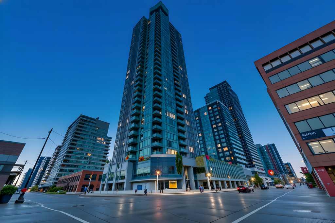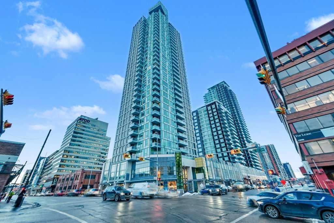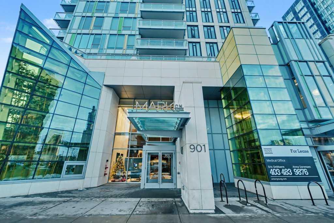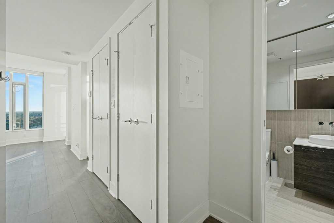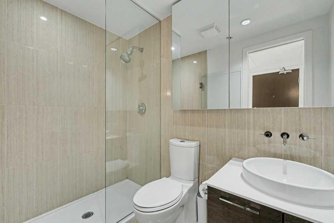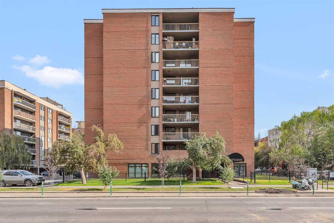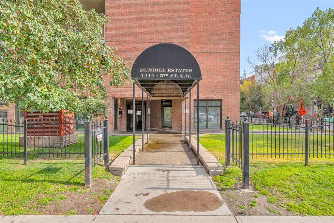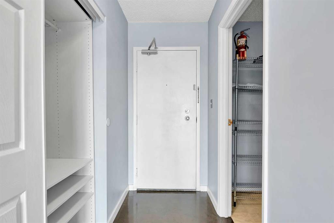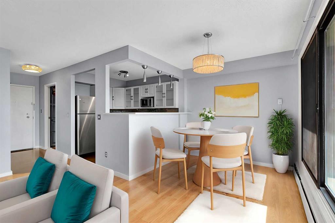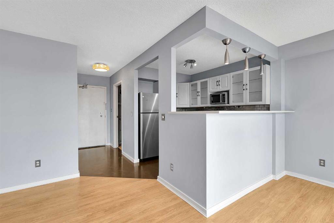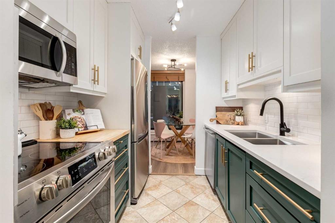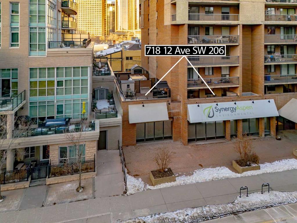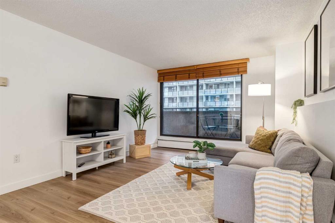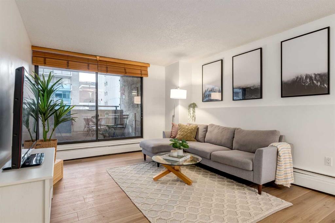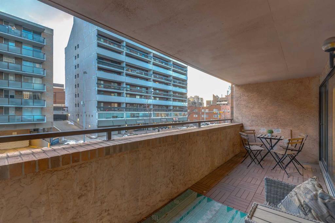204, 535 10 Avenue SW
Calgary T2K0A8
MLS® Number: A2265496
$ 375,000
1
BEDROOMS
1 + 0
BATHROOMS
801
SQUARE FEET
1909
YEAR BUILT
"THE HUDSON" a masterpiece loft, and piece of The Hudson Bay company historic building warehouse converted to loft with soaring 10.6 ft ceilings, for an immediate sense of space. Live, work, relax in this quiet updated, character unit. Brand New energy star LG APPLIANCES, FRESHLY PAINTED , & UPDATED FIREPLACE. New window coverings, heated flooring throughout, MURPHY BED & QUEEN, for the convenience of an additional bed. Large, underground HEATED -TITLED parking. Walk 1 BLOCK NORTH, under the bridge is EIGHTH AVENUE PLACE - accessing all your downtown clients. Through Calgary's +15 walkway you are immediately connected to CORE SHOPPING, MEDICAL, DENTAL, & all AMMENITIES. Steps away from "THE HUDSON" lies luxury hotels & lounges, trendy restaurants; be it upscale LUCA & FLEETWOOD , or more casual outings down the street to RODNEY'S OYSTER BAR, THAI SAIGON, CRAFT 'ROOFTOP PATIO or go BOWLING AT NATIONAL. Let's not forget your quick access to SKA Thermal Spa- hydrotherapy & massage around the corner on 11th. THIS IS A GEM, IN A QUIET, CLEAN, WELL RAN BUILDING. SET UP YOUR PRIVATE SHOWING TODAY!
| COMMUNITY | Beltline |
| PROPERTY TYPE | Apartment |
| BUILDING TYPE | Low Rise (2-4 stories) |
| STYLE | Loft/Bachelor/Studio |
| YEAR BUILT | 1909 |
| SQUARE FOOTAGE | 801 |
| BEDROOMS | 1 |
| BATHROOMS | 1.00 |
| BASEMENT | |
| AMENITIES | |
| APPLIANCES | Electric Range, ENERGY STAR Qualified Appliances, ENERGY STAR Qualified Dishwasher, ENERGY STAR Qualified Dryer, ENERGY STAR Qualified Refrigerator, ENERGY STAR Qualified Washer, Garage Control(s), Range Hood, Washer/Dryer Stacked, Window Coverings |
| COOLING | Central Air |
| FIREPLACE | Family Room, Gas |
| FLOORING | Ceramic Tile, Hardwood |
| HEATING | Baseboard, Combination, In Floor |
| LAUNDRY | In Unit |
| LOT FEATURES | |
| PARKING | Heated Garage, Parkade, Titled |
| RESTRICTIONS | Pet Restrictions or Board approval Required |
| ROOF | Flat |
| TITLE | Fee Simple |
| BROKER | RE/MAX First |
| ROOMS | DIMENSIONS (m) | LEVEL |
|---|---|---|
| 4pc Bathroom | 33`10" x 17`5" | Main |
| Bedroom - Primary | 14`2" x 8`8" | Main |
| Living Room | 19`2" x 12`7" | Main |
| Kitchen With Eating Area | 15`5" x 9`3" | Main |
| Dining Room | 11`4" x 7`9" | Main |
| Foyer | 5`9" x 4`0" | Main |

