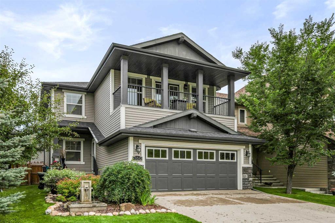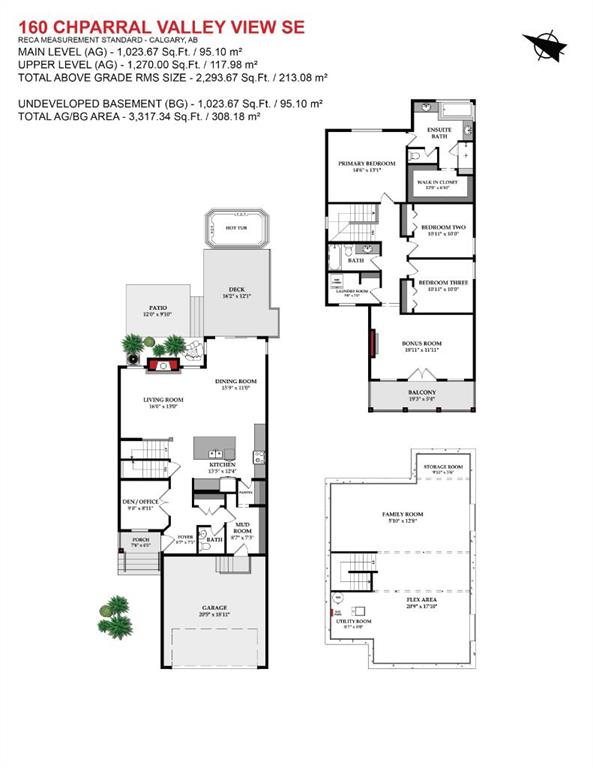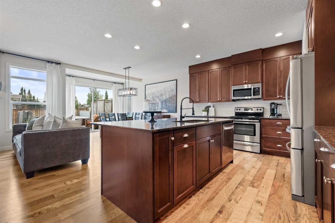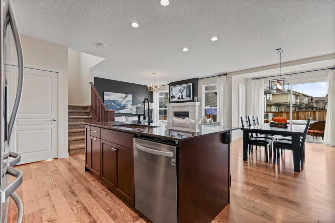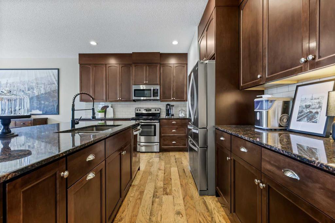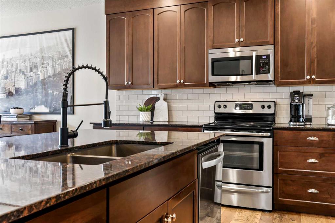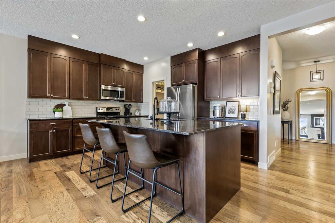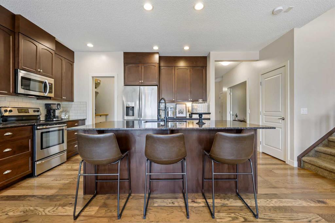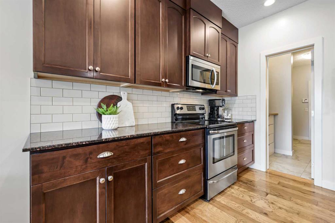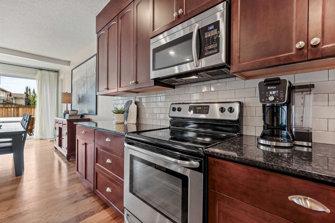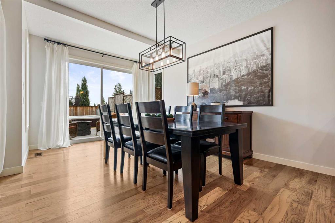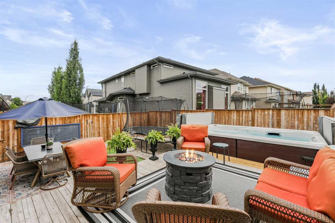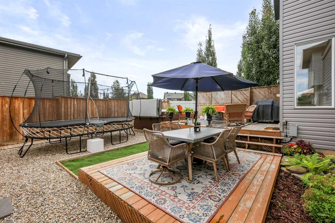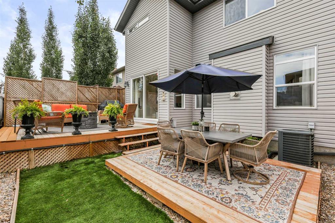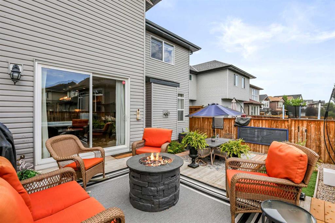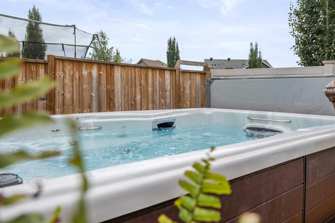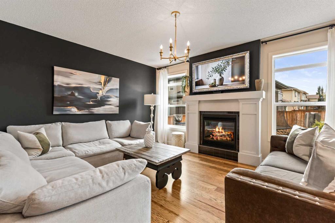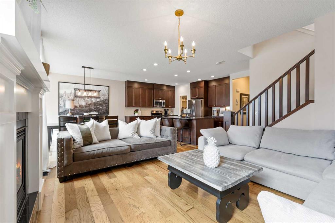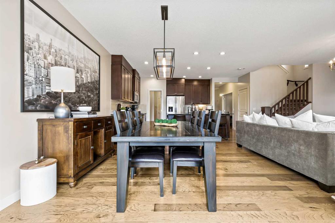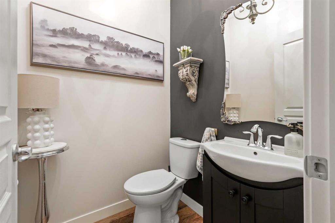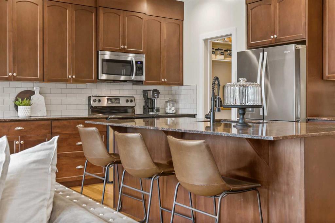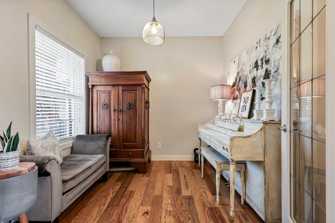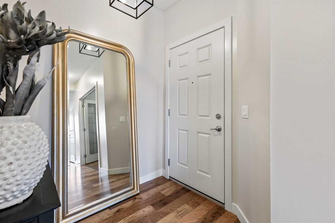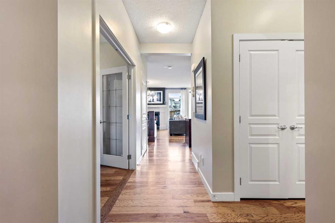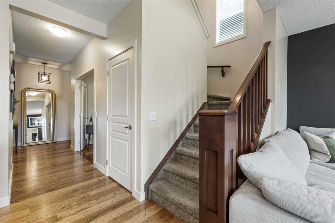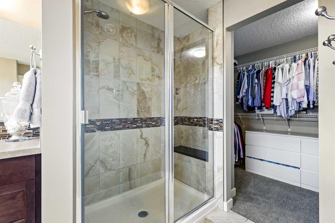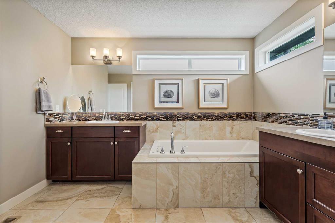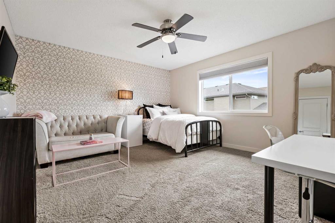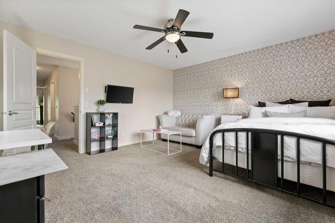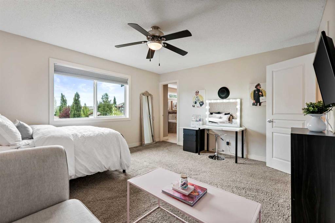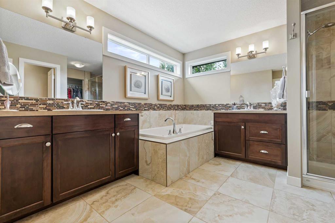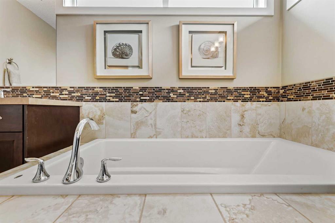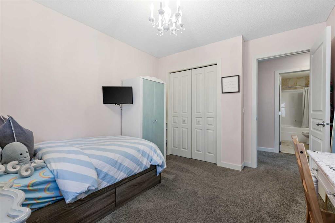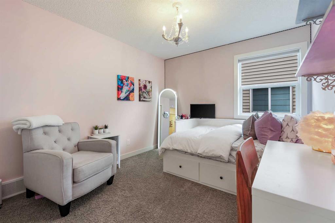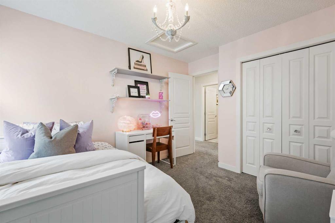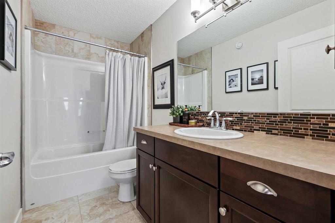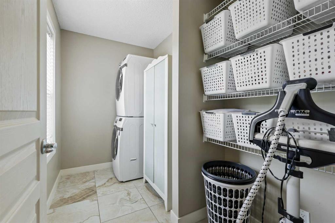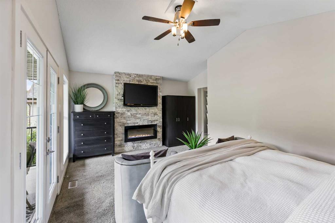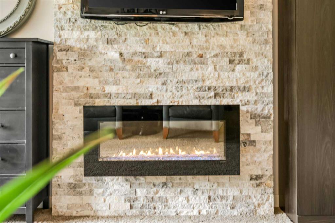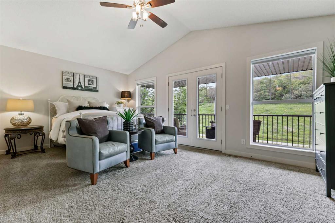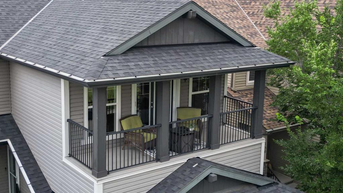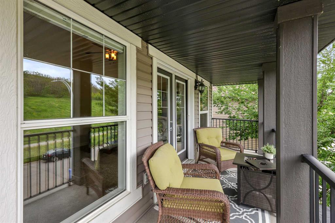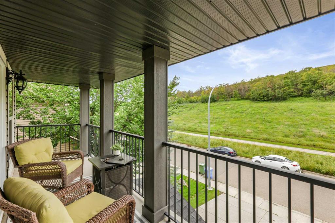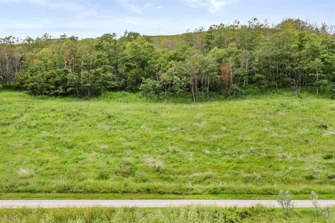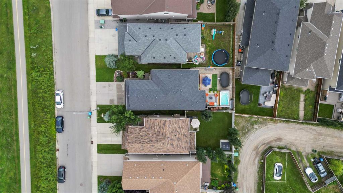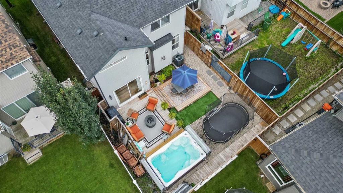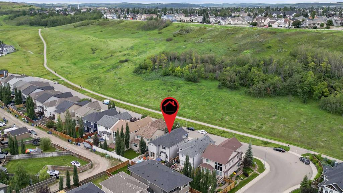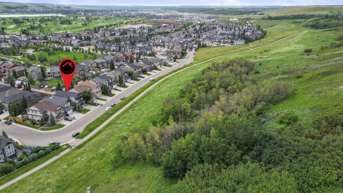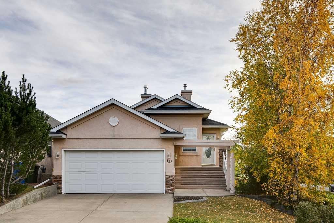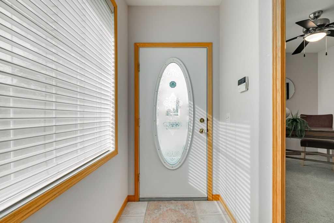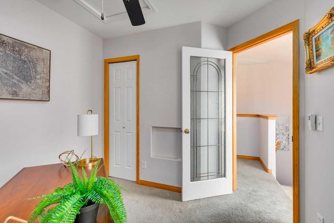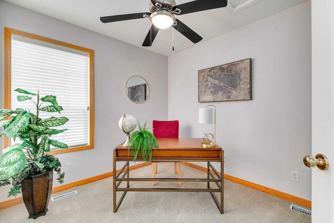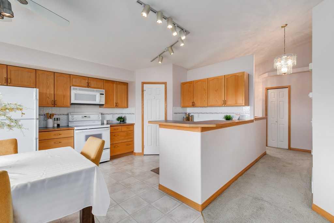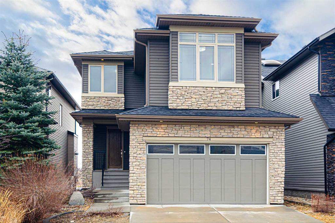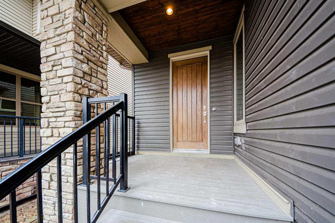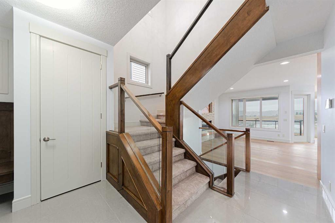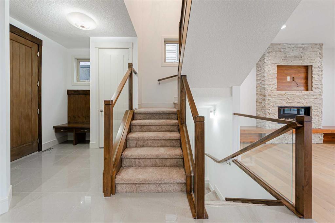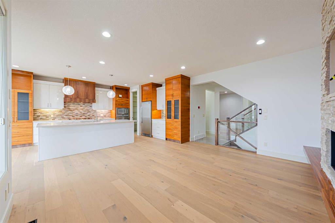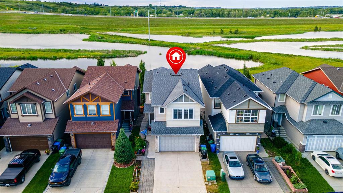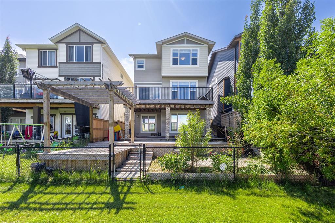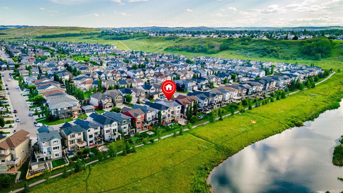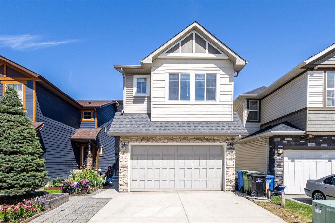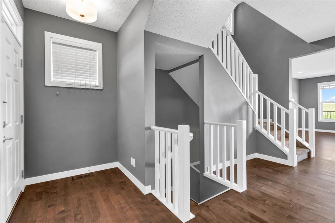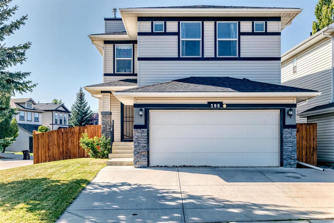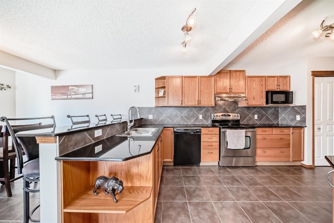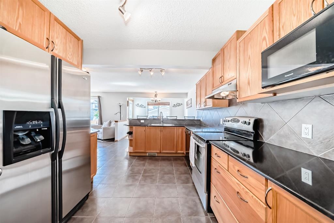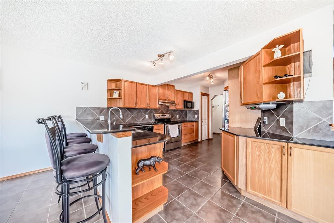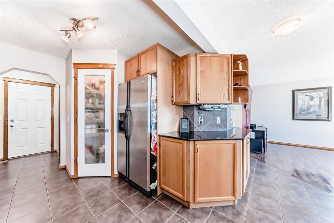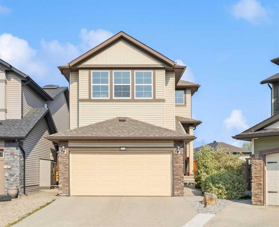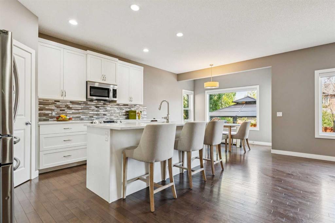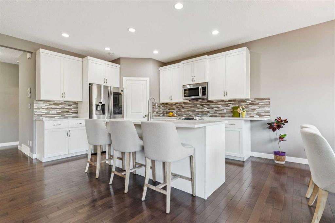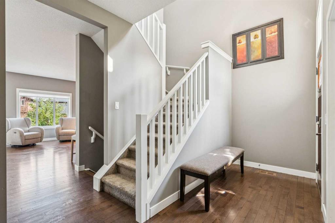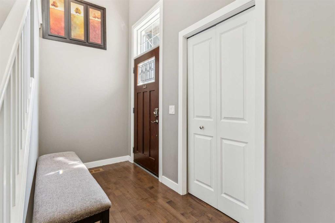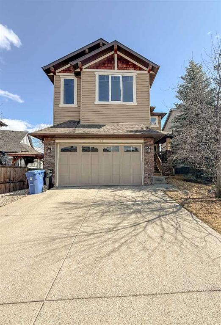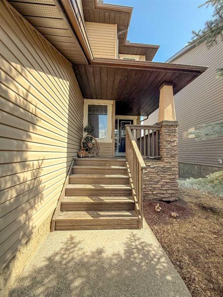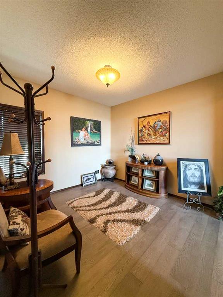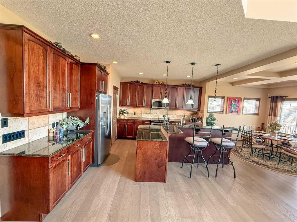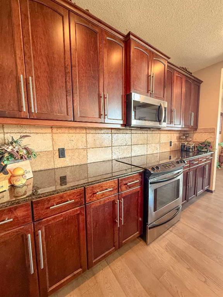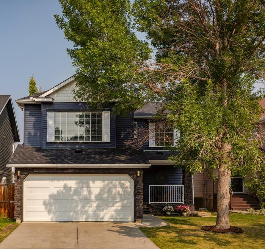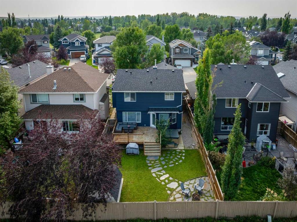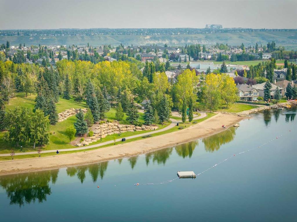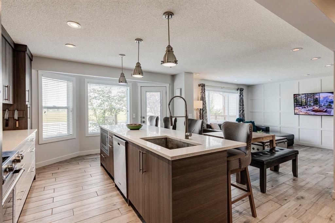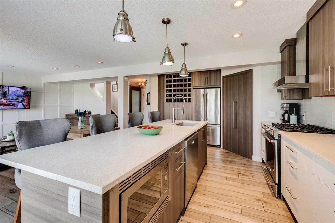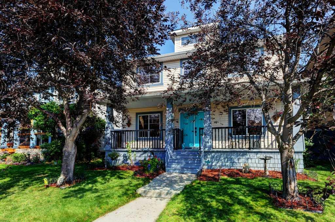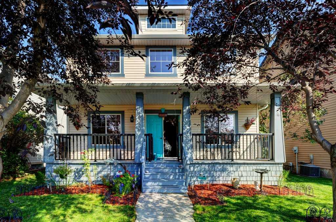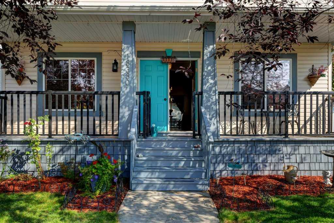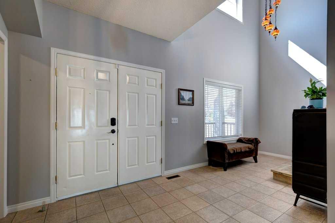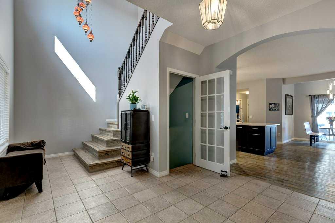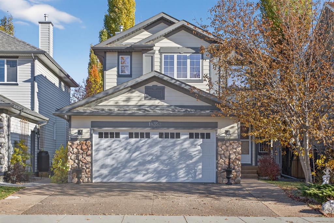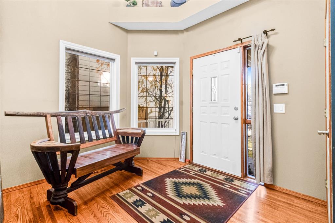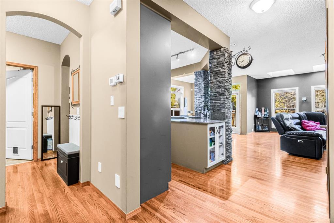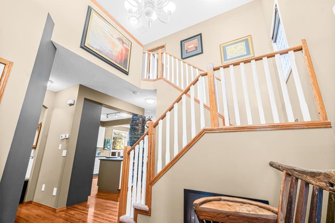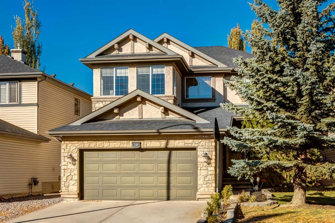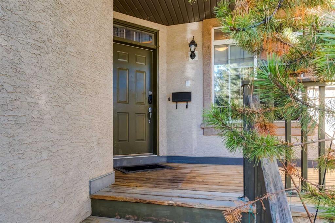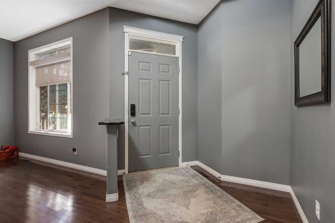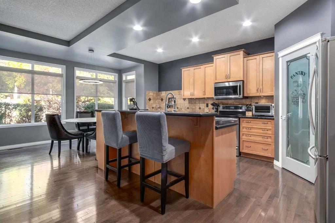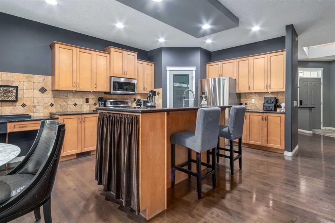160 Chaparral Valley View SE
Calgary T2X 0V3
MLS® Number: A2265578
$ 774,900
3
BEDROOMS
2 + 1
BATHROOMS
2,294
SQUARE FEET
2013
YEAR BUILT
JEWEL OF A DEAL | CHAPARRAL VALLEY VIEW | NATURE & LUXURY COMBINED Welcome to a truly exceptional home where lifestyle meets location in the heart of Chaparral Valley—just steps from Fish Creek Park, the Bow River pathways, Blue Devil Golf Course, ponds, playgrounds, and an abundance of green space. This custom-crafted home offers over 2,290 sq ft of beautifully designed living space, 3 bedrooms + bonus room, a main floor den, 2.5 bathrooms, and stunning views that create a peaceful retreat in an urban setting. The thoughtfully designed open-concept main level is ideal for modern family living and effortless entertaining. Soaring 9’ ceilings on both the primary and upper floors enhance the spacious feel, while extra windows flood the interior with natural light. The chef-inspired kitchen is the heart of the home, featuring rich dark-stained shaker cabinets extended to the ceiling, granite countertops, a large central island with an eating bar, a walk-through pantry, full-height tile backsplash, and upgraded stainless steel appliances. Overlooking the dining area and cozy great room with a gas fireplace, the main floor also includes a private front-facing den—perfect for a home office, reading room, or play area. Upstairs, you'll find a spacious bonus room with vaulted ceilings, a stone-faced fireplace, and a private balcony offering beautiful views. The oversized primary suite is a true retreat with a spa-inspired ensuite including a deep soaker tub, separate shower, dual vanities, and a supersized walk-in closet. Two additional bedrooms, an upper-floor laundry room, and a second full bathroom complete this well-planned level. Step outside to your backyard oasis, a sunny and private east-facing yard with low-maintenance landscaping, a raised BBQ deck, lower patio, and luxurious hot tub—perfect for relaxing, entertaining, or family fun. Curb appeal is top-notch, featuring wood column accents, stone detailing, upper front verandah and a covered front porch that warmly welcomes guests. Additional upgrades include: Oversized, fully insulated & drywalled double attached garage Modern lighting and plumbing fixtures Granite countertops Custom baseboards, doors, and trim Unspoiled basement with great development potential Located close to schools, shopping, restaurants, public transit, and South Health Campus in Seton, this home is a must-see for families, professionals, or those looking to embrace a lifestyle rooted in both nature and convenience. Don’t miss your chance to view this one-of-a-kind property—call your friendly REALTOR® today for a private tour!
| COMMUNITY | Chaparral |
| PROPERTY TYPE | Detached |
| BUILDING TYPE | House |
| STYLE | 2 Storey |
| YEAR BUILT | 2013 |
| SQUARE FOOTAGE | 2,294 |
| BEDROOMS | 3 |
| BATHROOMS | 3.00 |
| BASEMENT | Full |
| AMENITIES | |
| APPLIANCES | Central Air Conditioner, Dishwasher, Garage Control(s), Microwave Hood Fan, Refrigerator, Washer/Dryer, Window Coverings |
| COOLING | Central Air |
| FIREPLACE | Electric, Family Room, Gas, Great Room, Mantle, Stone |
| FLOORING | Carpet, Ceramic Tile, Hardwood |
| HEATING | Central, Forced Air, Natural Gas |
| LAUNDRY | Laundry Room, Upper Level |
| LOT FEATURES | Front Yard, Fruit Trees/Shrub(s), Interior Lot, Landscaped, Rectangular Lot, Street Lighting, Views |
| PARKING | Concrete Driveway, Double Garage Attached, Front Drive, Garage Door Opener, Insulated, Oversized, Side By Side |
| RESTRICTIONS | Easement Registered On Title, Restrictive Covenant-Building Design/Size, Utility Right Of Way |
| ROOF | Asphalt Shingle |
| TITLE | Fee Simple |
| BROKER | Jayman Realty Inc. |
| ROOMS | DIMENSIONS (m) | LEVEL |
|---|---|---|
| Furnace/Utility Room | 11`11" x 11`2" | Basement |
| Den | 9`0" x 8`11" | Main |
| Mud Room | 8`7" x 7`3" | Main |
| Pantry | 5`1" x 4`4" | Main |
| Living Room | 16`0" x 13`0" | Main |
| Kitchen | 13`5" x 12`4" | Main |
| Dining Room | 15`9" x 11`0" | Main |
| Foyer | 8`7" x 7`1" | Main |
| 2pc Bathroom | 0`0" x 0`0" | Main |
| Bonus Room | 18`11" x 11`11" | Upper |
| Bedroom - Primary | 14`6" x 13`1" | Upper |
| 5pc Ensuite bath | 0`0" x 0`0" | Upper |
| Bedroom | 10`11" x 10`0" | Upper |
| Bedroom | 10`11" x 10`0" | Upper |
| Laundry | 9`8" x 5`6" | Upper |
| 4pc Bathroom | 0`0" x 0`0" | Upper |
| Balcony | 19`3" x 5`4" | Upper |

