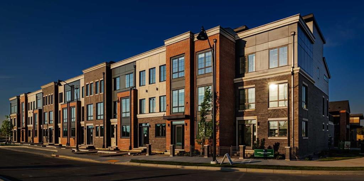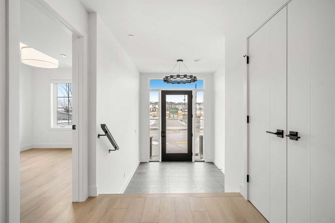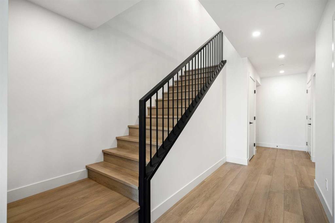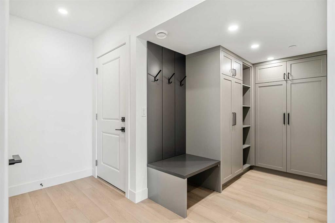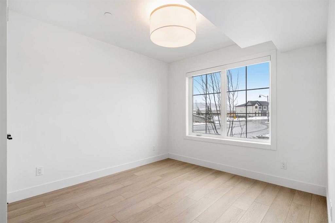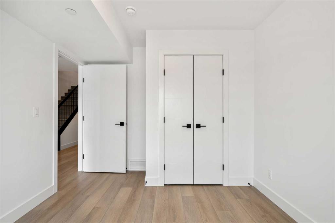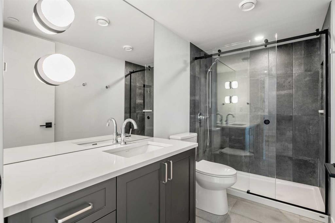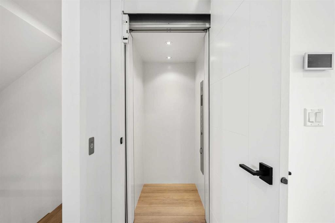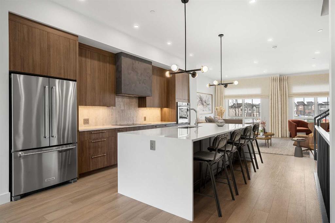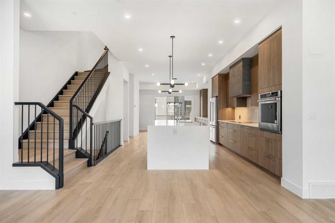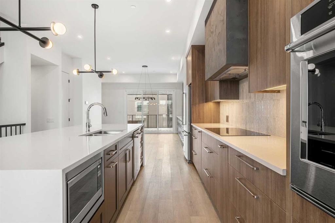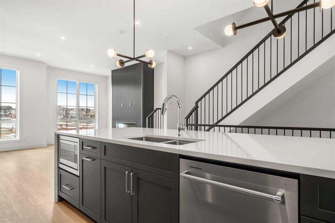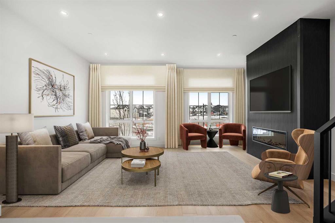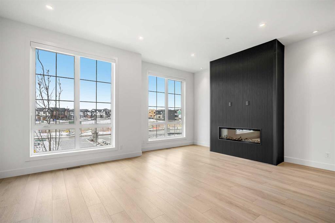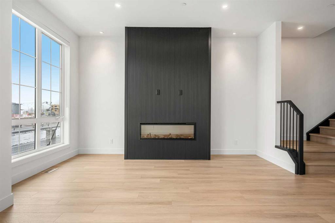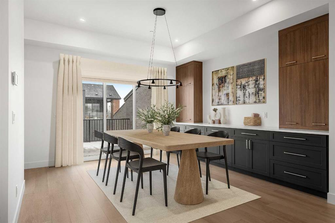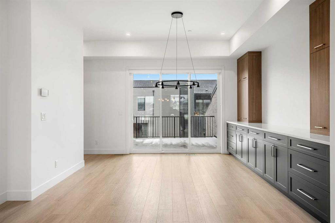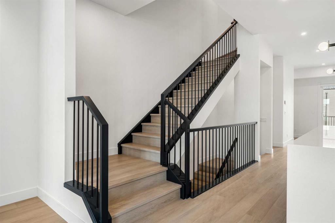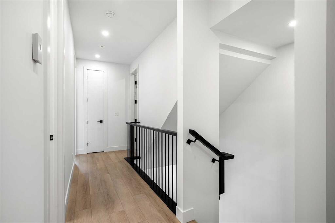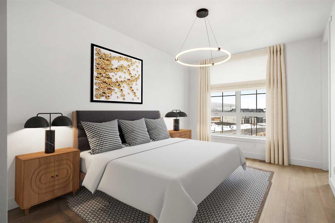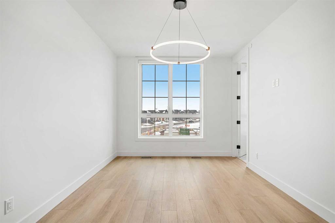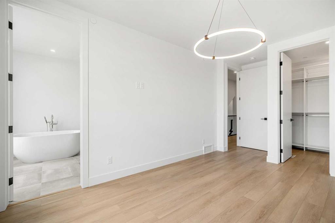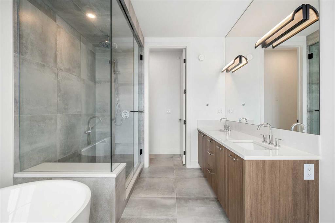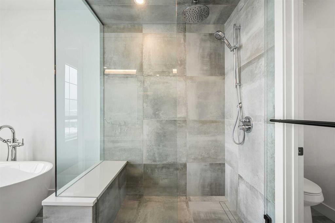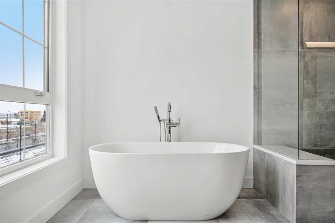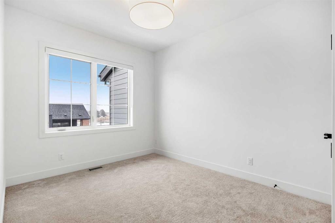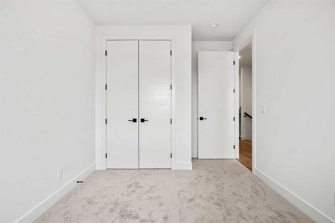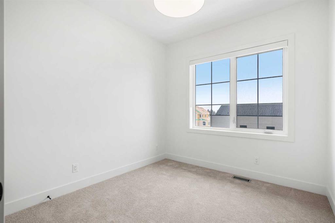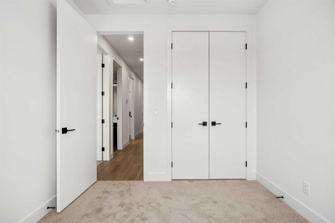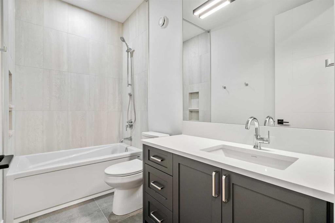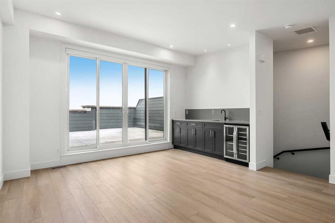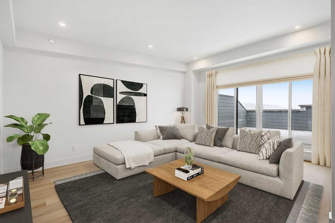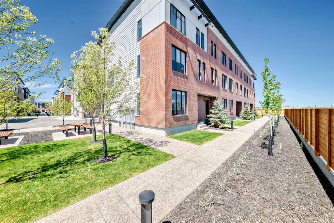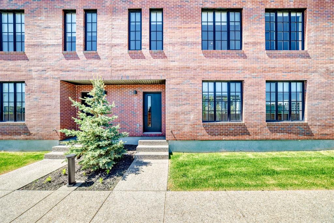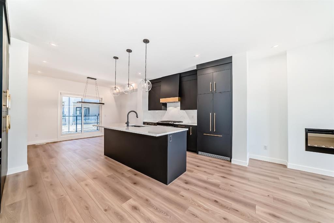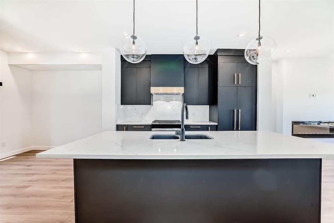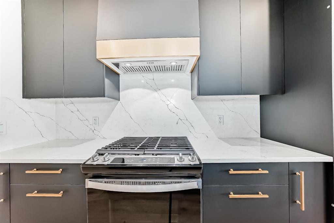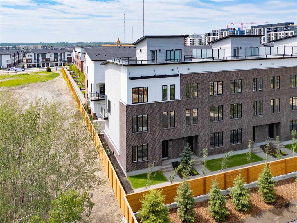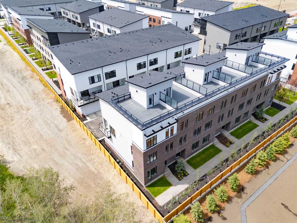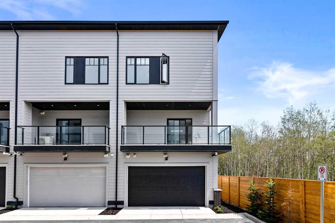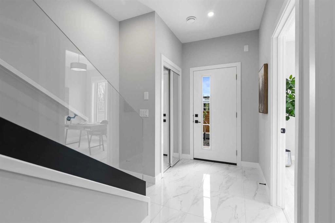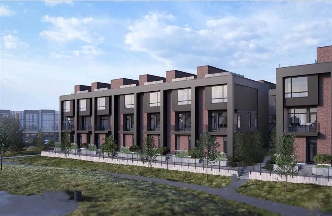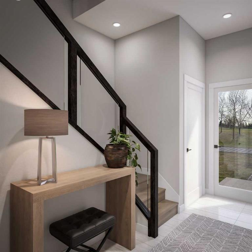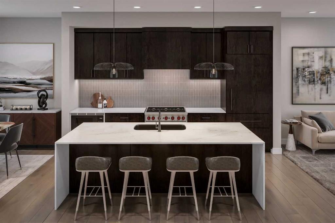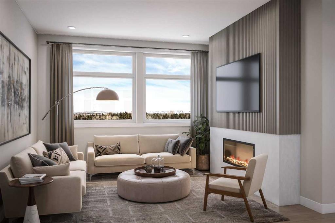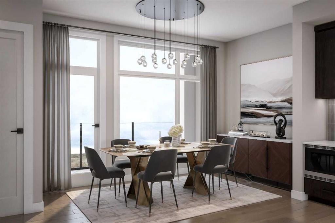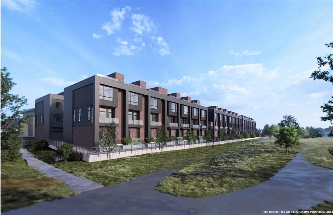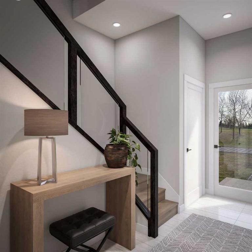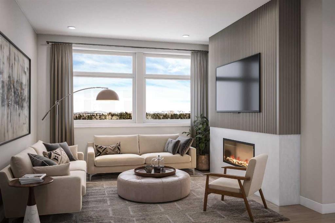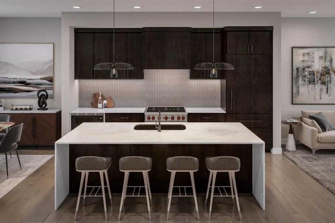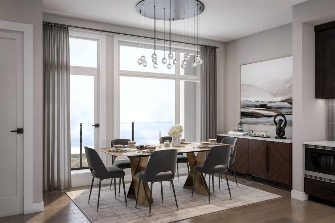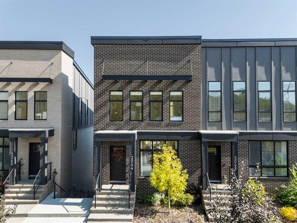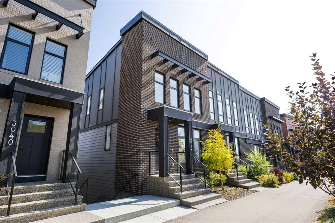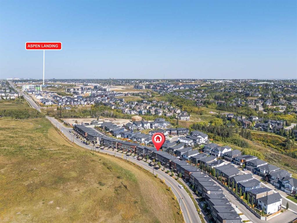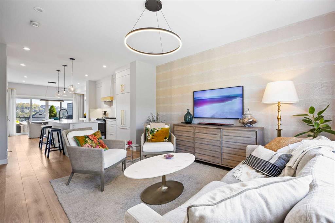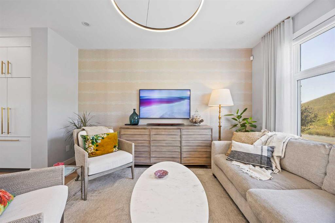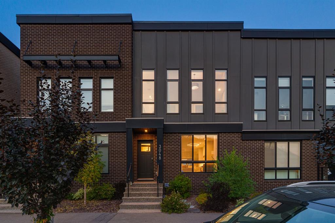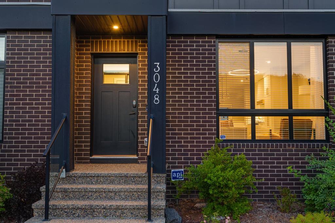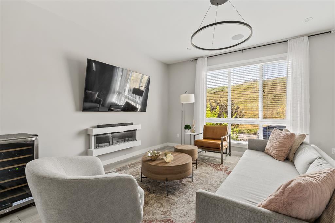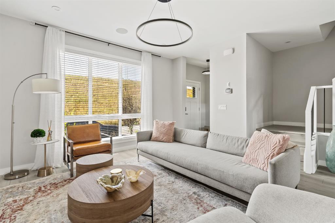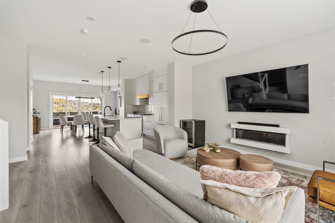16 Greenwich Heath NW
Calgary T3B 6P4
MLS® Number: A2260575
$ 1,219,700
4
BEDROOMS
3 + 1
BATHROOMS
3,047
SQUARE FEET
2025
YEAR BUILT
Welcome to 16 Greenwich Heath NW, a one-of-a-kind, four-story Modern Brownstone meticulously crafted by Partners in the new NW community of Upper Greenwich. As Calgary’s only Modern Brownstone fronting a canal, you’ll wake up to the gentle flow of water, surrounded by tranquility and breathtaking views. Blending the timeless elegance of classic 19th-century brownstone architecture with modern sophistication, this no-condo-fee residence showcases unparalleled craftsmanship and an unbeatable location, just steps from the Bow River and Calgary Farmers’ Market West. Currently under construction, it also gives you the rare opportunity to collaborate with an award-winning designer, allowing you to select finishes and add your own personal touch while being guided to create a home that is uniquely yours. Every detail reflects Partners’ reputation for quality, with standout features including a private elevator, rooftop patio, and an oversized heated rear-attached double garage. The expansive foyer opens to a versatile office or bedroom, a full bathroom, and a mudroom, while the main living level is an open-concept showpiece with 10’ ceilings, oversized windows, a chef-inspired kitchen, spacious dining area, elegant living room anchored by a fireplace, and a rear deck with enclosed storage. A powder room with floating vanity completes this floor. Upstairs, the primary suite feels like a retreat, offering a spa-inspired ensuite with in-floor heating, dual vanities, a fully tiled glass shower, and a freestanding soaker tub. Two additional bedrooms, a full bathroom, and a well-planned laundry room complete this level. The fourth floor is dedicated to entertaining, with a wet bar, beverage fridge, and access to a private rooftop patio with a hot tub rough-in, where you can take in the serene water views. Designed with cutting-edge mechanical systems for efficiency and year-round comfort, this residence is perfectly located within Upper Greenwich, a master-planned community that balances beauty and functionality. With walking paths, sports courts, playgrounds, and nearby shops and restaurants, plus WinSport at your doorstep and the Rocky Mountains just 45 minutes away, Upper Greenwich offers a vibrant, urban, walkable lifestyle paired with endless recreation. A truly one-of-a-kind home, ready to be made your own.
| COMMUNITY | Greenwood/Greenbriar |
| PROPERTY TYPE | Row/Townhouse |
| BUILDING TYPE | Five Plus |
| STYLE | Townhouse |
| YEAR BUILT | 2025 |
| SQUARE FOOTAGE | 3,047 |
| BEDROOMS | 4 |
| BATHROOMS | 4.00 |
| BASEMENT | None |
| AMENITIES | |
| APPLIANCES | Bar Fridge, Built-In Oven, Central Air Conditioner, Dishwasher, Induction Cooktop, Instant Hot Water, Microwave, Refrigerator, Washer/Dryer |
| COOLING | Central Air |
| FIREPLACE | Electric |
| FLOORING | Carpet, Ceramic Tile, Vinyl Plank |
| HEATING | Boiler, In Floor, Forced Air |
| LAUNDRY | In Unit, Upper Level |
| LOT FEATURES | Back Lane, Views |
| PARKING | Double Garage Attached |
| RESTRICTIONS | None Known |
| ROOF | Asphalt Shingle |
| TITLE | Fee Simple |
| BROKER | eXp Realty |
| ROOMS | DIMENSIONS (m) | LEVEL |
|---|---|---|
| Bonus Room | 17`1" x 15`2" | Level 4 |
| Mud Room | 9`1" x 5`10" | Main |
| Furnace/Utility Room | 9`1" x 5`10" | Main |
| Bedroom | 12`6" x 9`9" | Main |
| Foyer | 8`8" x 8`5" | Main |
| 3pc Bathroom | 9`10" x 5`0" | Main |
| Kitchen | 17`2" x 14`1" | Second |
| Living Room | 15`5" x 19`2" | Second |
| Dining Room | 15`1" x 11`6" | Second |
| 2pc Bathroom | 5`5" x 5`3" | Second |
| Bedroom - Primary | 14`2" x 10`1" | Third |
| 5pc Ensuite bath | 15`11" x 8`8" | Third |
| Laundry | 9`6" x 5`11" | Third |
| 4pc Bathroom | 9`6" x 5`0" | Third |
| Bedroom | 9`6" x 11`3" | Third |
| Bedroom | 9`11" x 9`5" | Third |

