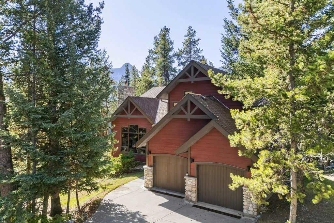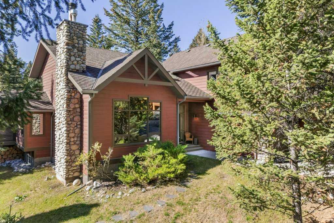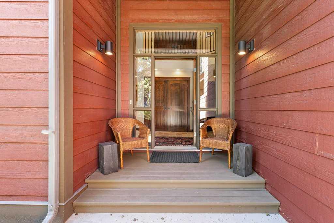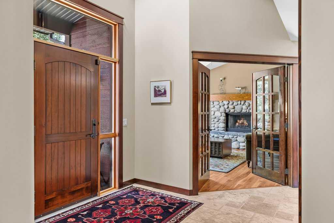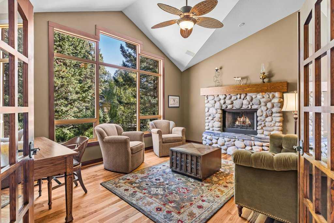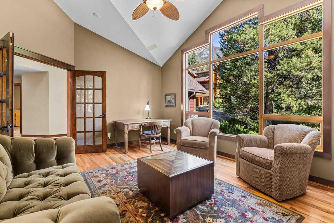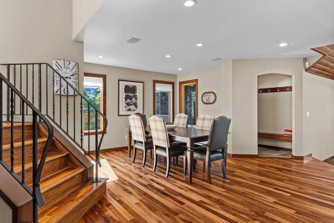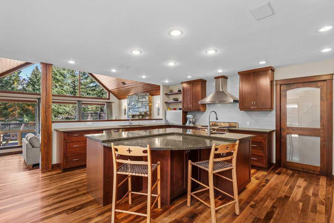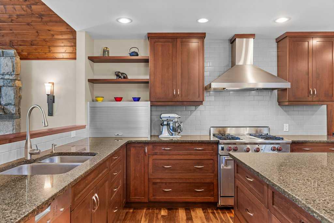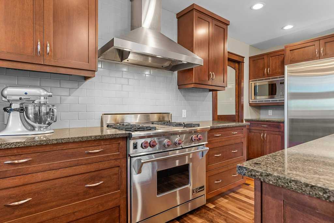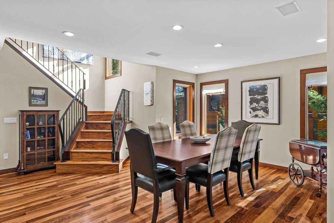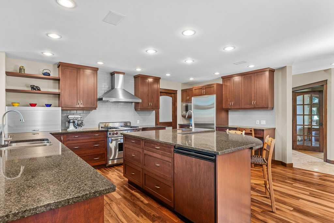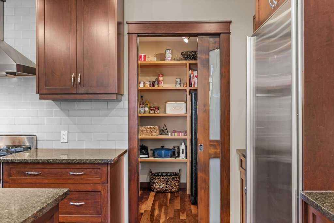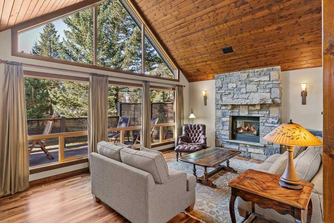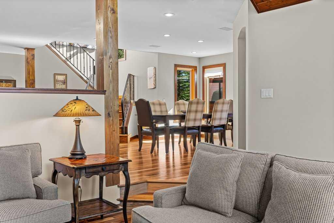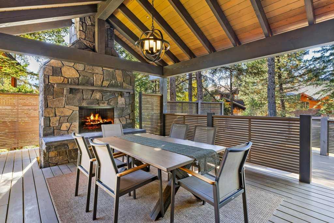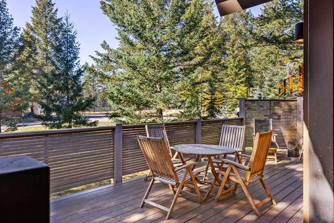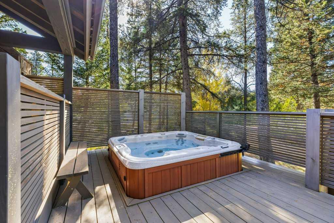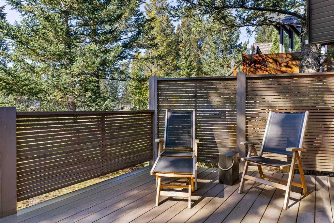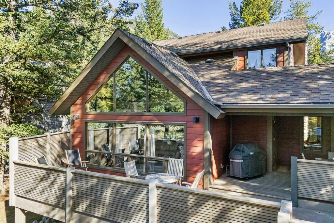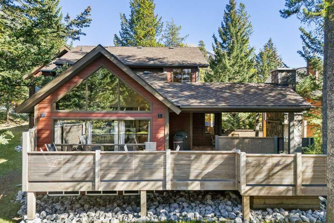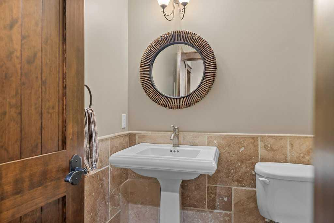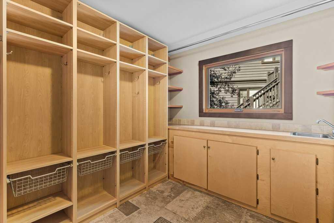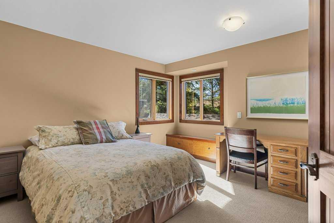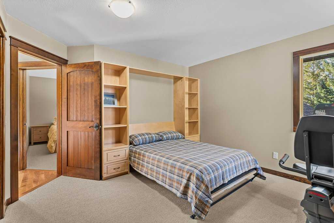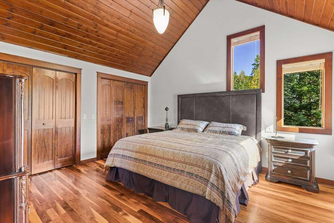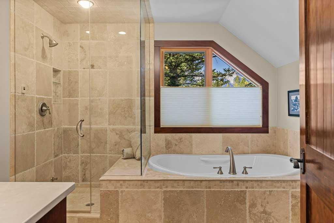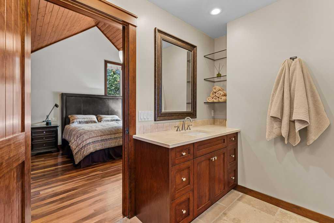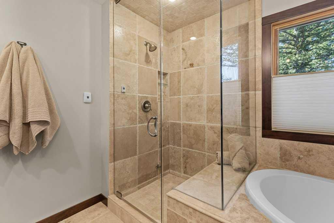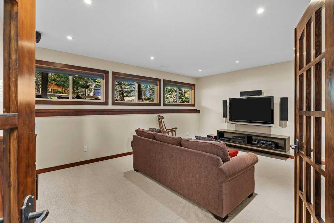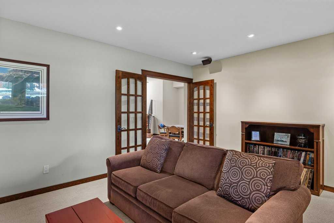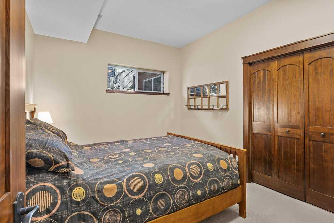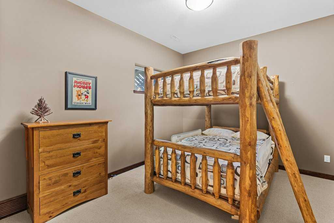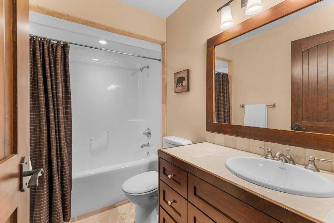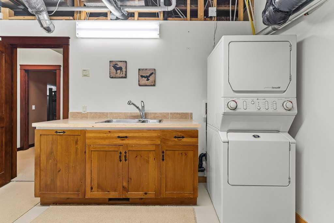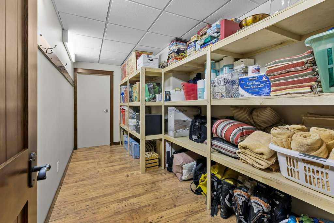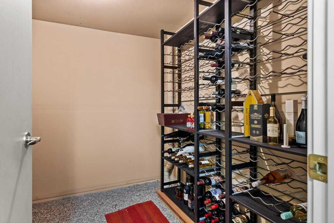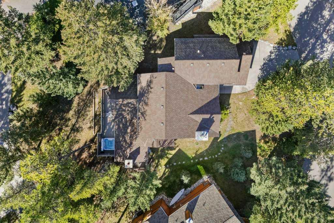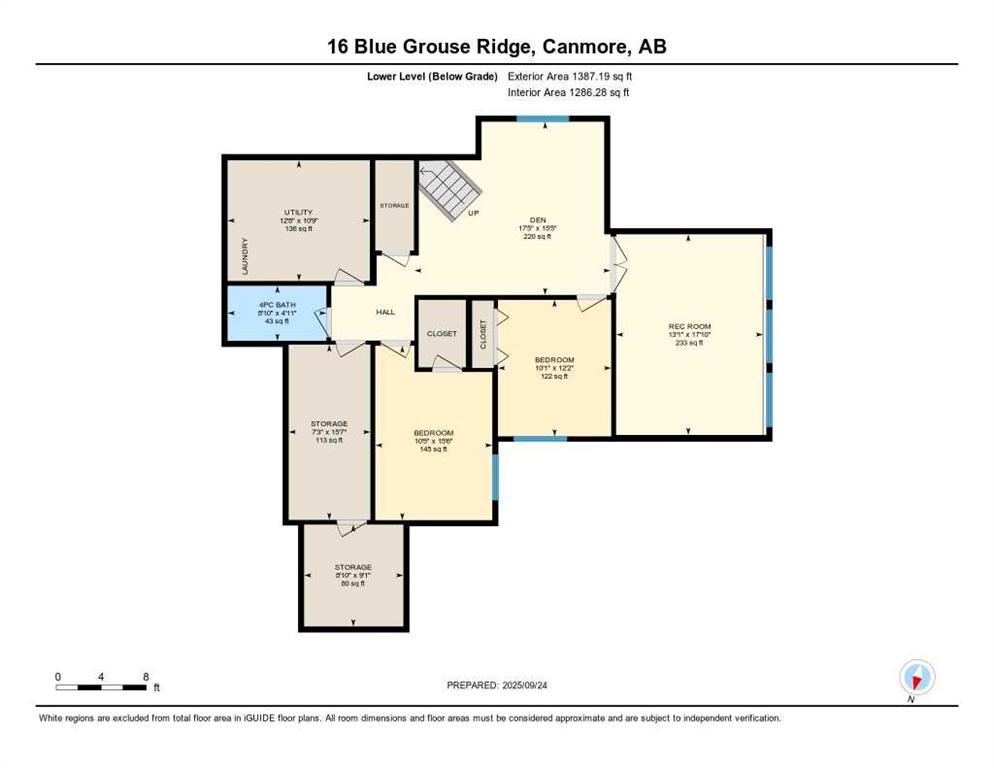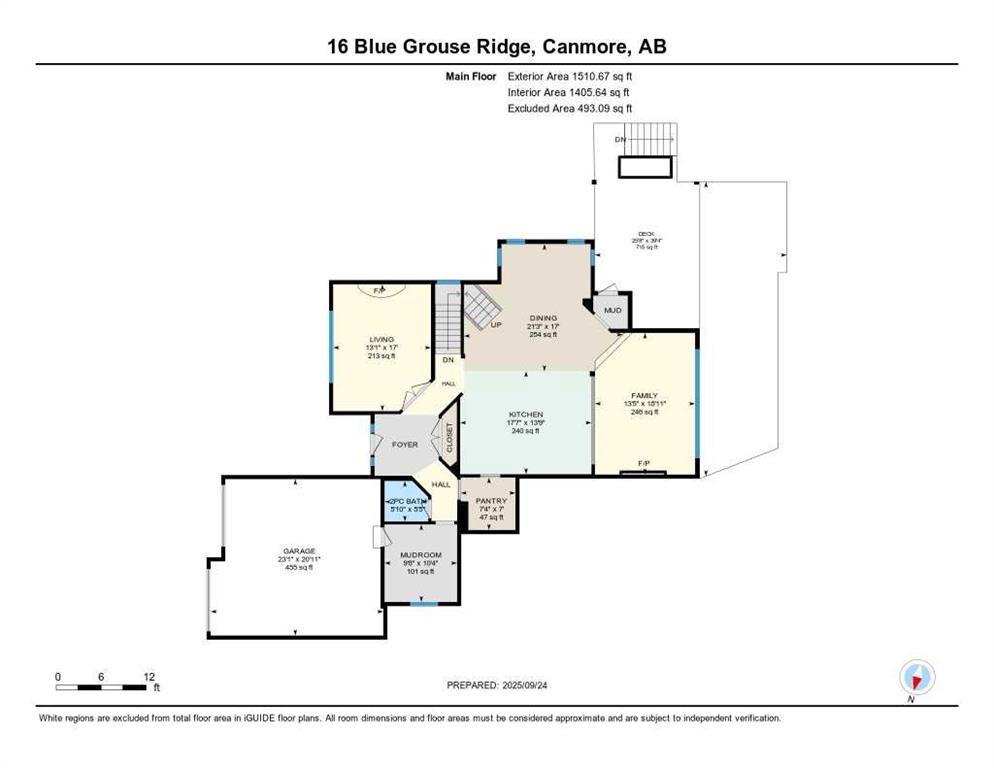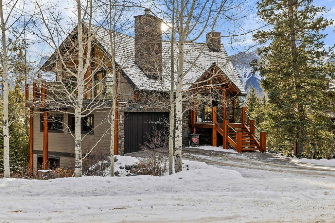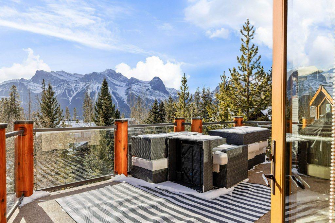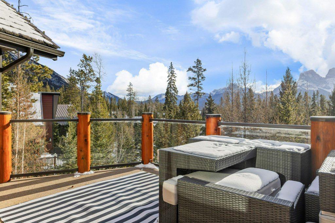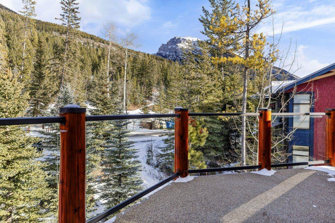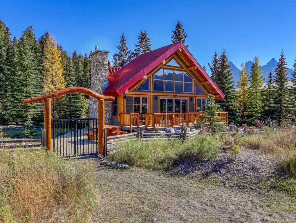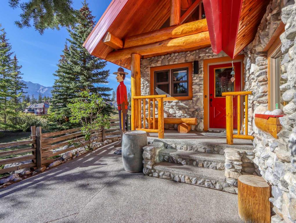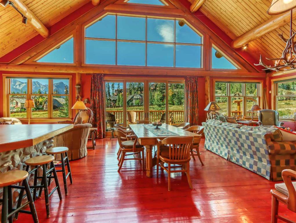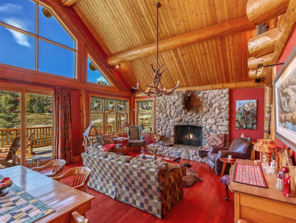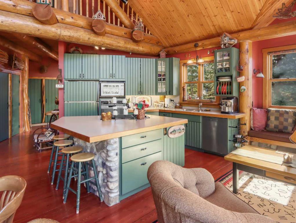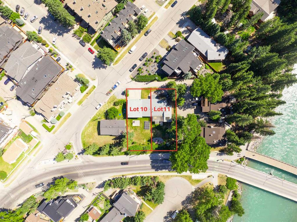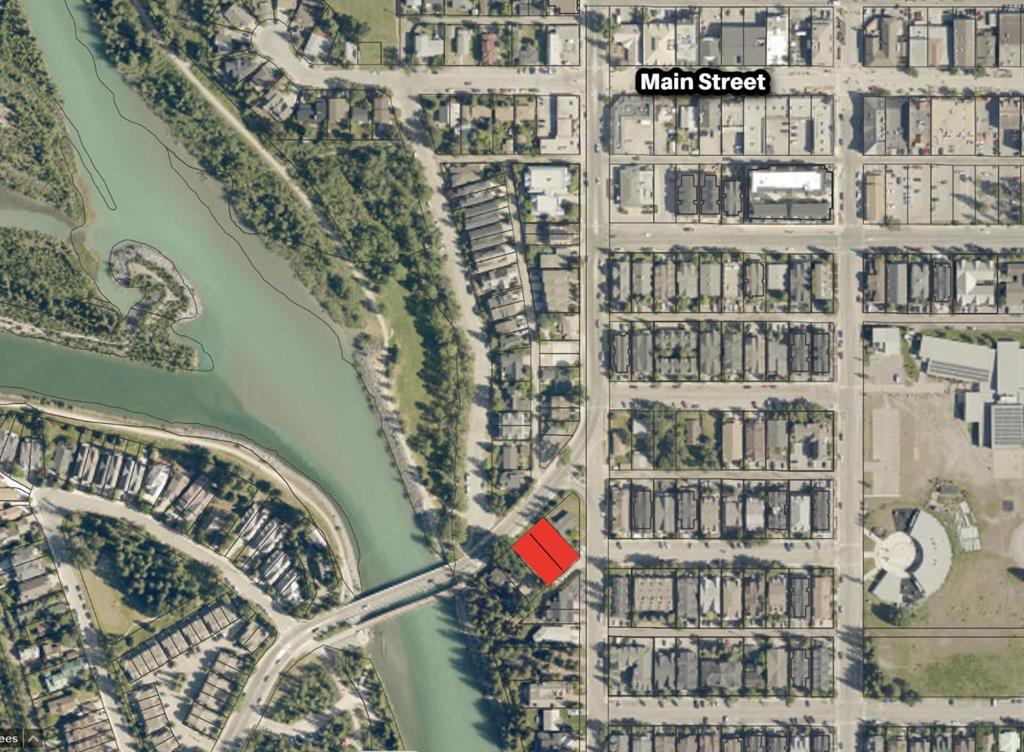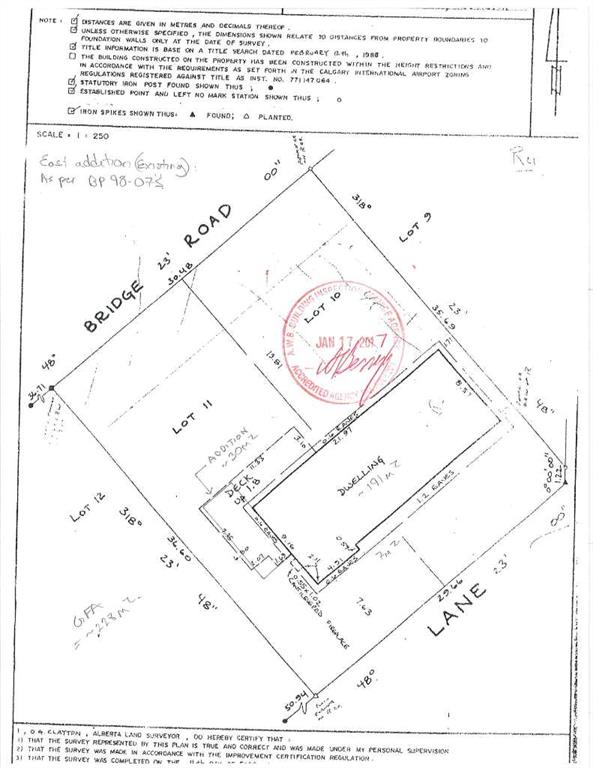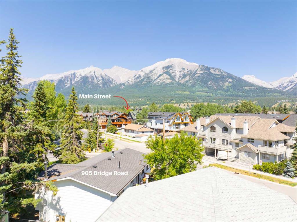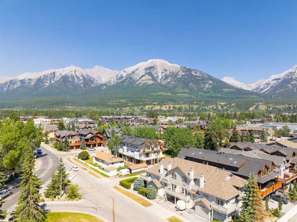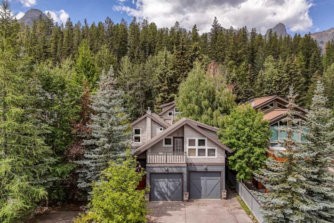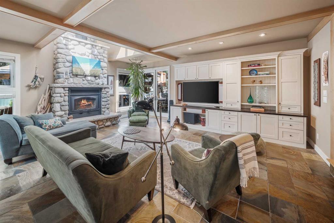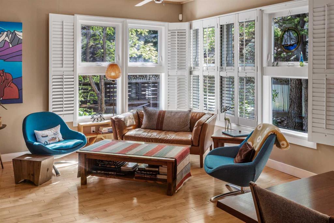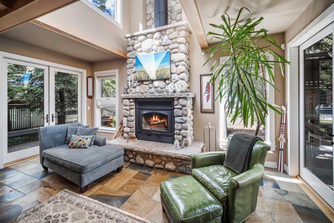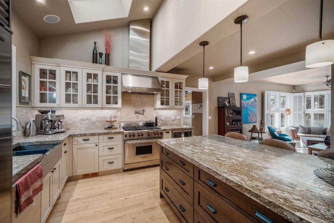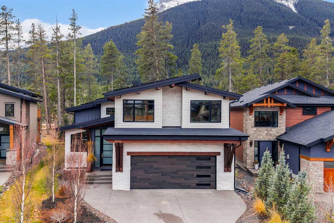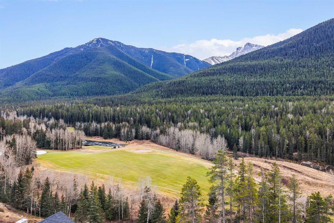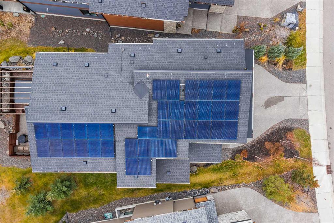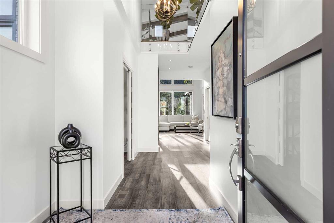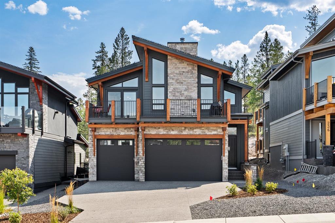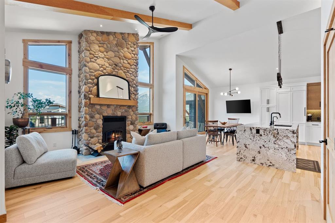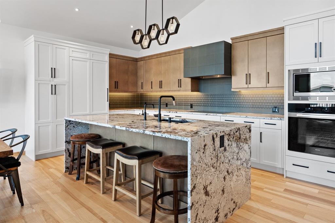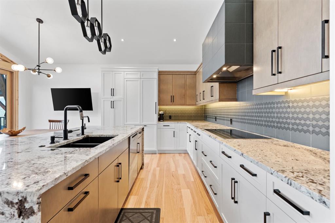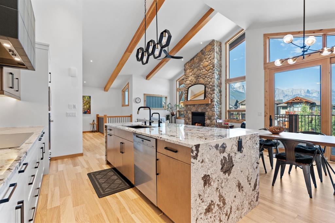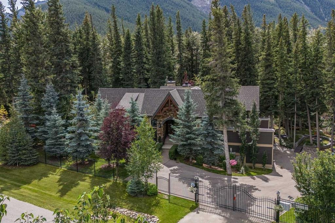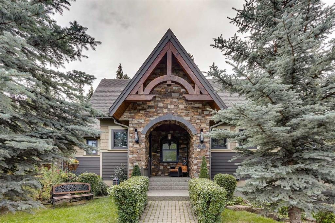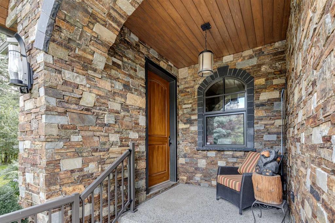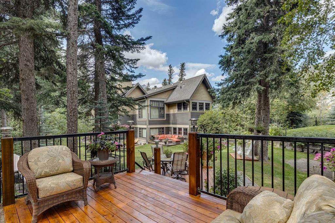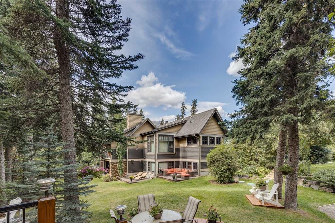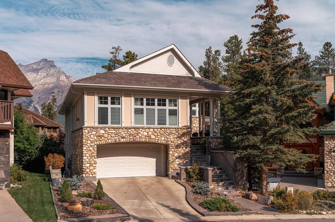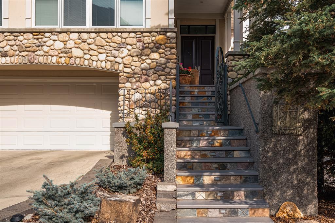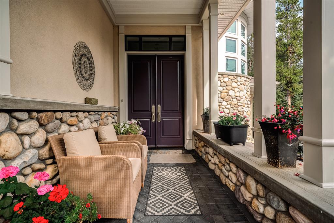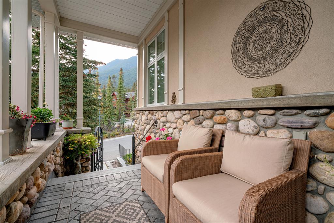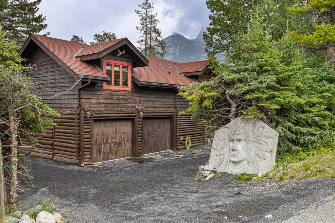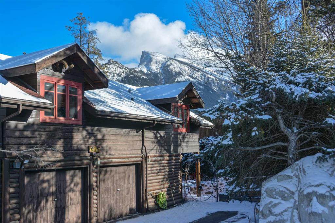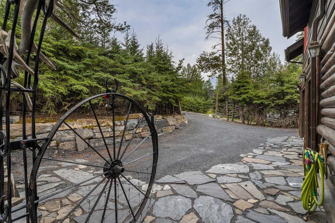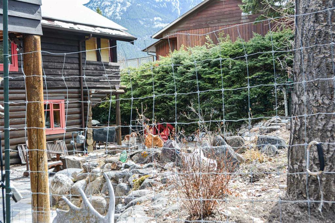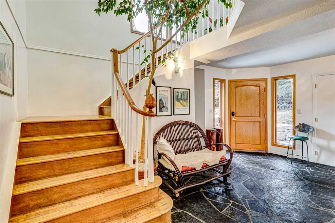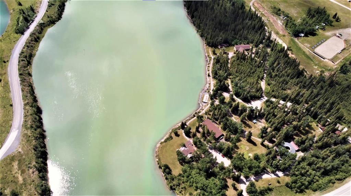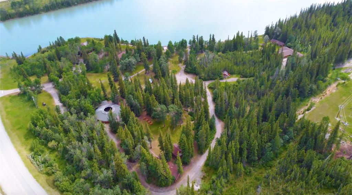16 Blue Grouse Ridge
Canmore T1W 1L5
MLS® Number: A2260624
$ 3,045,000
5
BEDROOMS
3 + 1
BATHROOMS
2,659
SQUARE FEET
1996
YEAR BUILT
This 5-bedroom, 4046 sq ft home in the peaceful enclave of Blue Grouse Ridge offers space, comfort and mountain charm. The generous foyer opens into a spacious Great Room, featuring rich walnut flooring. In addition, select sections—such as the foyer, powder room, main-level hallway and mudroom, feature elegant travertine flooring, offering timeless natural stone appeal and durability. The living room boasts a striking Rundle stone gas fireplace and vaulted ceilings. The custom kitchen is thoughtfully designed with a premium Wolf Gourmet Range and a large island—perfect for culinary enthusiasts. Also on the main level is a spacious dining room that opens onto a large, sun-filled view deck—complete with a luxurious hot tub, rear yard, and an impressive outdoor stone wood-burning fireplace, ideal for entertaining or relaxing under the stars. The family room, with vaulted ceilings and a cozy Riverstone wood-burning fireplace, is framed by French doors that offer privacy. Up the Walnut staircase with elegant wrought-iron railings, you'll find a serene master retreat with vaulted ceilings and a spa-like ensuite, featuring a steam shower and soaker tub. Two additional bedrooms and a four-piece bath complete the upper level. The lower level includes a home theatre room, a gym or games area, two additional bedrooms and a 4-piece bathroom, a wine cellar, an enormous storage room—and in-slab heating throughout for year-round comfort.
| COMMUNITY | Silvertip |
| PROPERTY TYPE | Detached |
| BUILDING TYPE | House |
| STYLE | 3 Storey |
| YEAR BUILT | 1996 |
| SQUARE FOOTAGE | 2,659 |
| BEDROOMS | 5 |
| BATHROOMS | 4.00 |
| BASEMENT | Full |
| AMENITIES | |
| APPLIANCES | Dishwasher, Freezer, Garage Control(s), Garburator, Gas Range, Microwave, Range Hood, Refrigerator, Washer/Dryer Stacked, Window Coverings, Wine Refrigerator |
| COOLING | Full |
| FIREPLACE | Family Room, Gas, Great Room, Mantle, Masonry, Outside, Raised Hearth, Wood Burning |
| FLOORING | Carpet, Tile, Wood |
| HEATING | In Floor, Forced Air, Natural Gas |
| LAUNDRY | In Basement, Laundry Room |
| LOT FEATURES | Back Yard, Cul-De-Sac, Front Yard, Landscaped, Low Maintenance Landscape, Views |
| PARKING | Double Garage Attached, Driveway, Garage Door Opener, Heated Garage |
| RESTRICTIONS | Utility Right Of Way |
| ROOF | Asphalt Shingle |
| TITLE | Fee Simple |
| BROKER | RE/MAX Alpine Realty |
| ROOMS | DIMENSIONS (m) | LEVEL |
|---|---|---|
| 4pc Bathroom | 4`11" x 8`10" | Lower |
| Bedroom | 15`6" x 10`5" | Lower |
| Bedroom | 12`2" x 10`1" | Lower |
| Den | 15`5" x 17`5" | Lower |
| Game Room | 17`10" x 13`1" | Lower |
| Storage | 15`7" x 7`3" | Lower |
| Storage | 9`1" x 8`10" | Lower |
| Furnace/Utility Room | 10`9" x 12`8" | Lower |
| 2pc Bathroom | 5`5" x 5`10" | Main |
| Balcony | 39`4" x 25`8" | Main |
| Dining Room | 17`0" x 21`3" | Main |
| Family Room | 18`11" x 13`5" | Main |
| Kitchen | 13`9" x 17`7" | Main |
| Living Room | 17`0" x 13`1" | Main |
| Mud Room | 10`4" x 9`8" | Main |
| Pantry | 7`0" x 7`4" | Main |
| 4pc Bathroom | 7`1" x 11`0" | Second |
| 4pc Ensuite bath | 10`10" x 9`9" | Second |
| Bedroom | 13`10" x 13`7" | Second |
| Bedroom | 12`8" x 14`7" | Second |
| Bedroom - Primary | 14`1" x 13`0" | Second |

