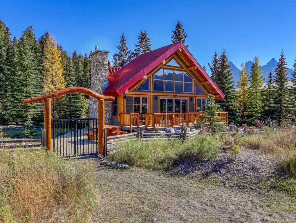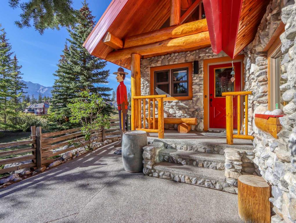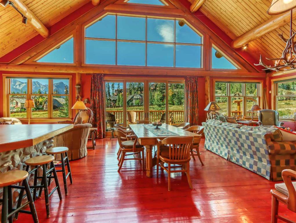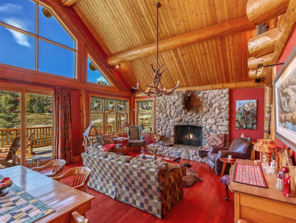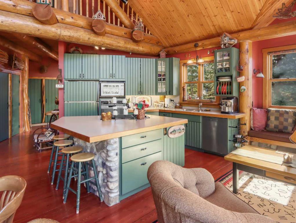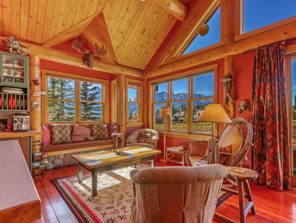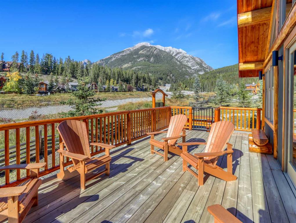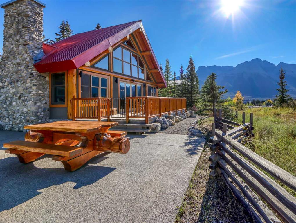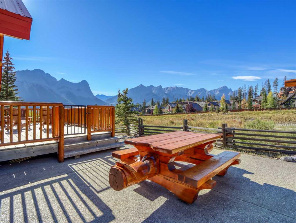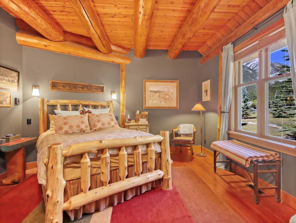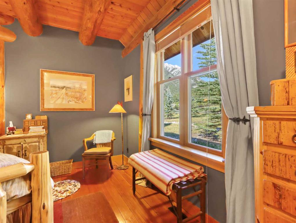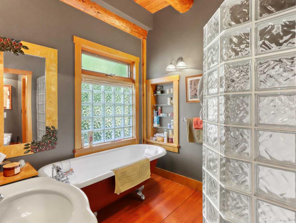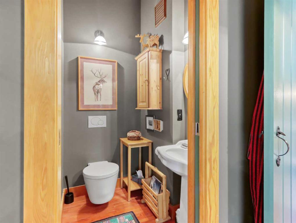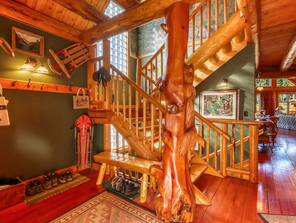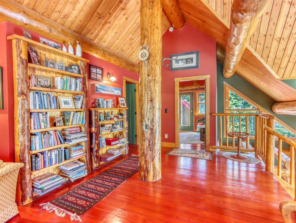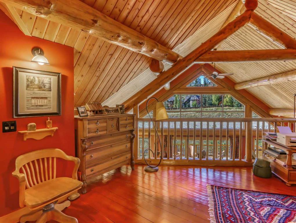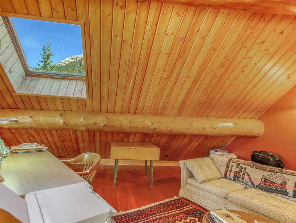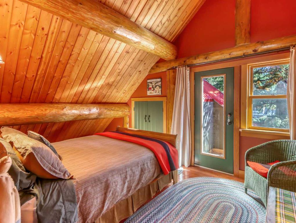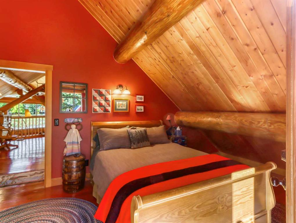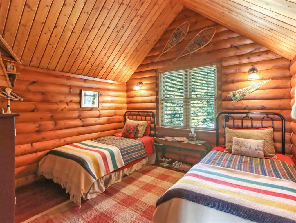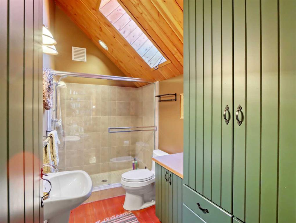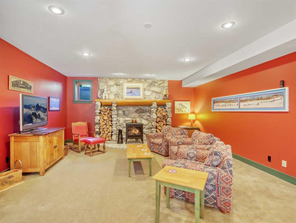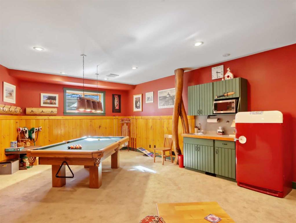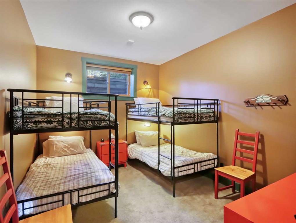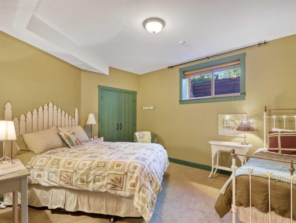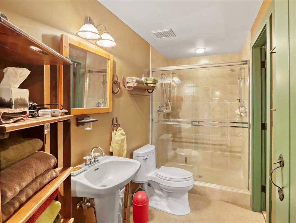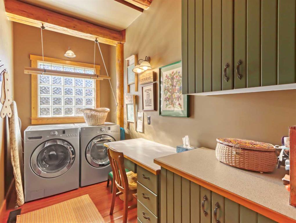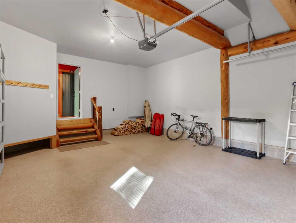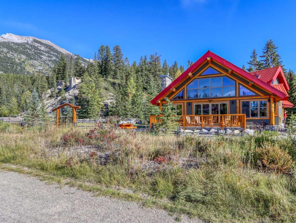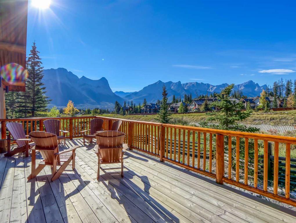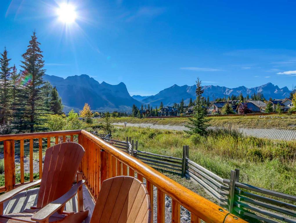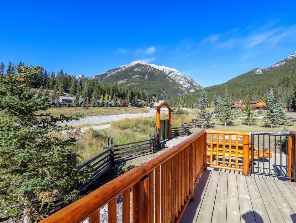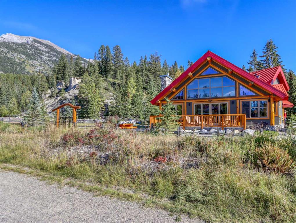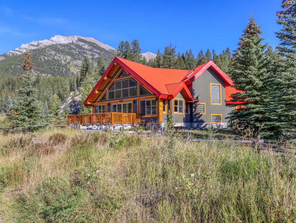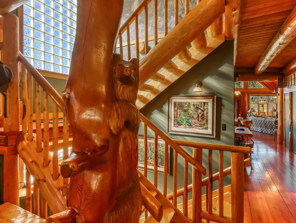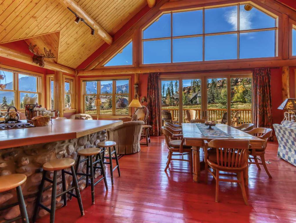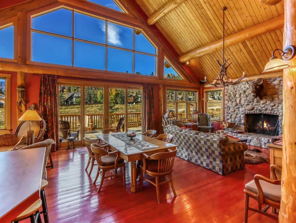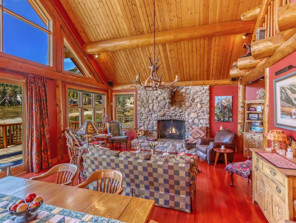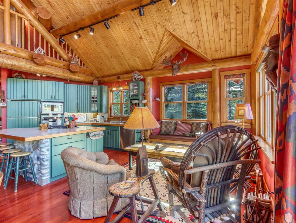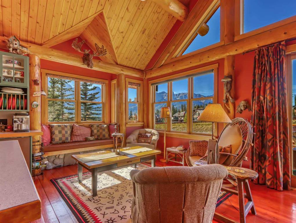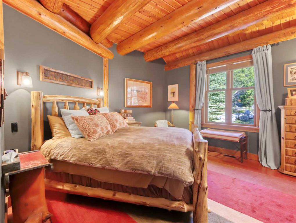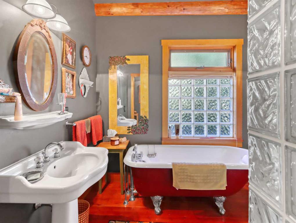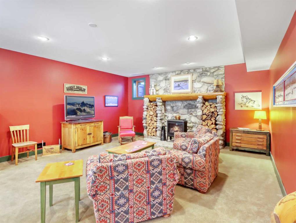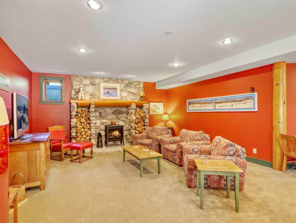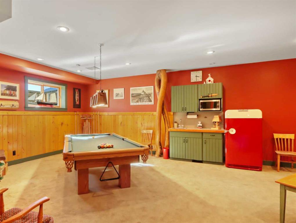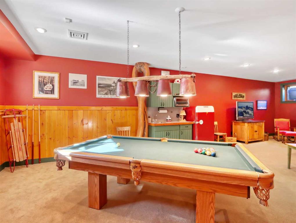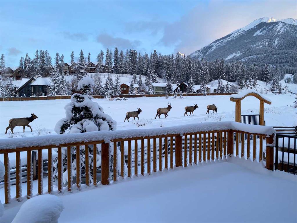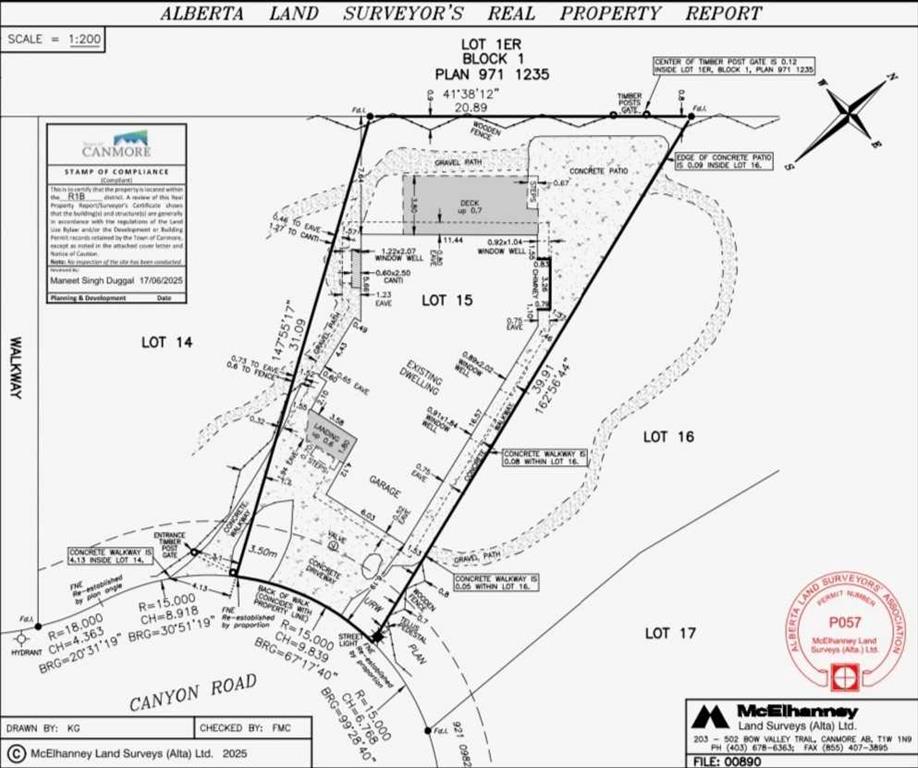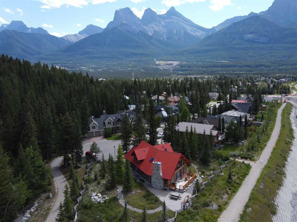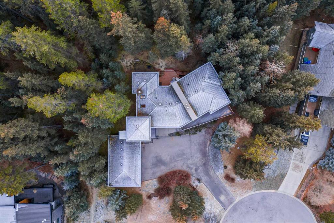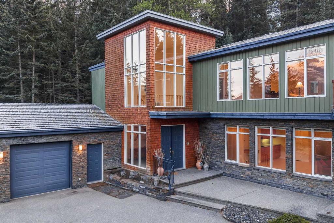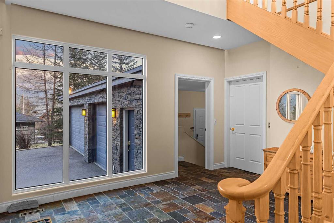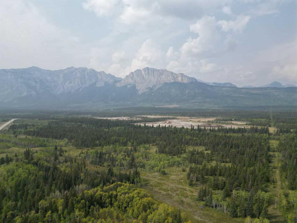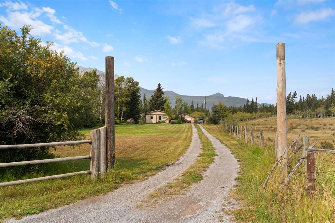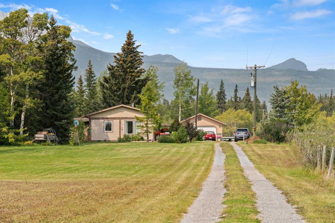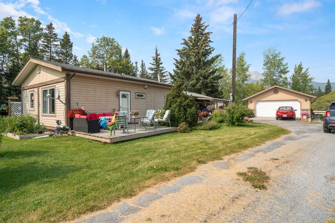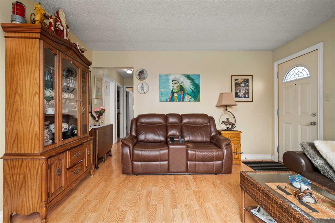15 Canyon Road
Canmore T1W1G3
MLS® Number: A2260273
$ 3,500,000
5
BEDROOMS
3 + 1
BATHROOMS
2,586
SQUARE FEET
1994
YEAR BUILT
This stunning fully furnished Canmore retreat, lovingly known as The Westwind, offers the perfect blend of craftsmanship, comfort, and mountain-inspired design. With 3,906 square feet of thoughtfully planned living space, the home captures the essence of Rocky Mountain living, filled with natural light from expansive windows that frame breathtaking views in every direction. The main floor showcases a soaring great room with vaulted ceilings and a wall of windows that draw the mountains inside. An open-concept kitchen and dining area create a warm and welcoming space for entertaining, while the deck and patio provide an unparalleled 180-degree vantage point of Canmore’s peaks. Step from the patio directly onto the town’s extensive trail system, making adventure part of everyday living. Also on this level, the primary suite with ensuite bath and large laundry room which allows the ease of single-level living. Upstairs, two additional bedrooms, a spacious loft that overlooks the great room (do not miss the skylight mountain view) and a full bath provide plenty of space for family and guests. The lower level continues the theme of gathering, with a large games room, wet bar, and family room, complemented by two more bedrooms and another full bath—an ideal setup for entertaining, relaxing, or hosting loved ones. The story of The Westwind began in 1992, when the owners purchased the lot at 15 Canyon Road and set out to build their dream “log cabin in the mountains.” Working with friends, local trades, and a log builder from Adams Lake, BC, they watched the home rise piece by piece, each log carefully placed, creating a structure both timeless and enduring. For 32 years, this home has been a cherished gathering place for family and friends, the backdrop to countless celebrations, ski days, hikes, and holidays. With its curated mountain décor and design envisioned by the original owners, the home has always fit like a slipper—cozy, comfortable, and welcoming. Yet, as their children have grown and moved away, the time has come to pass this beloved retreat on to a new family, with the hope that they, too, will carry on its traditions and create memories of their own. Living at The Westwind means more than owning a home—it means becoming part of a mountain lifestyle. From the sunny deck, affectionately nicknamed “the beach,” the ever-changing views inspire awe day after day. The liveliness of joggers, dog walkers, strollers, and mountain bikers passing along the creek path brings energy to the setting, while elk often wander through in winter, sometimes resting inside the split-rail fence. Away from the bustle of downtown, the property sits at the built end of Cougar Creek, where the gentle sound of water provides a natural soundtrack, and the stars shine brighter than city skies. Big logs, timeless design, and natural light combine to create a true mountain home—one that was dreamed, built, and cherished for decades. Now, the opportunity awaits for another family to step into
| COMMUNITY | Canyon Ridge |
| PROPERTY TYPE | Detached |
| BUILDING TYPE | House |
| STYLE | 2 Storey |
| YEAR BUILT | 1994 |
| SQUARE FOOTAGE | 2,586 |
| BEDROOMS | 5 |
| BATHROOMS | 4.00 |
| BASEMENT | Full |
| AMENITIES | |
| APPLIANCES | Dishwasher, Dryer, Garage Control(s), Microwave, Refrigerator, Stove(s), Washer, Window Coverings |
| COOLING | None |
| FIREPLACE | Gas, Living Room, Raised Hearth, Recreation Room, Stone, Wood Burning |
| FLOORING | Carpet, Wood |
| HEATING | Forced Air, Natural Gas |
| LAUNDRY | Laundry Room |
| LOT FEATURES | Level, Low Maintenance Landscape, Pie Shaped Lot, Private, See Remarks, Views |
| PARKING | Double Garage Attached, Driveway, Garage Faces Front, Insulated |
| RESTRICTIONS | None Known |
| ROOF | Metal |
| TITLE | Fee Simple |
| BROKER | ROYAL LEPAGE SOLUTIONS |
| ROOMS | DIMENSIONS (m) | LEVEL |
|---|---|---|
| Bedroom | 12`3" x 9`8" | Lower |
| Bedroom | 12`3" x 14`8" | Lower |
| Game Room | 35`4" x 21`10" | Lower |
| 4pc Bathroom | 11`2" x 4`9" | Lower |
| Dining Room | 15`0" x 8`0" | Main |
| Bonus Room | 15`6" x 10`0" | Main |
| 3pc Ensuite bath | Main | |
| 2pc Bathroom | Main | |
| Entrance | 12`2" x 6`10" | Main |
| Kitchen | 14`0" x 13`9" | Main |
| Living Room | 19`0" x 13`7" | Main |
| Balcony | 28`9" x 12`10" | Main |
| Bedroom - Primary | 15`4" x 14`7" | Main |
| Laundry | 11`2" x 5`7" | Main |
| Other | 23`9" x 35`8" | Main |
| Bedroom | 13`11" x 10`4" | Upper |
| Bedroom | 10`9" x 11`1" | Upper |
| Balcony | 6`1" x 4`6" | Upper |
| Loft | 21`9" x 17`1" | Upper |
| 3pc Bathroom | 10`11" x 5`6" | Upper |

