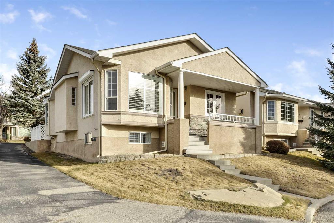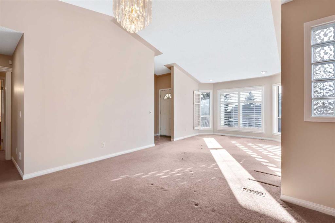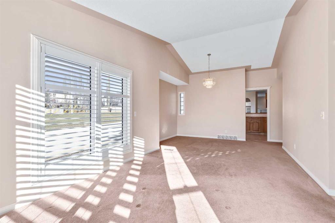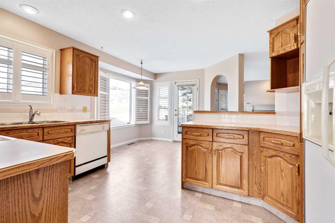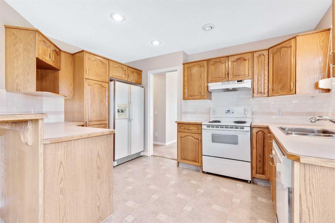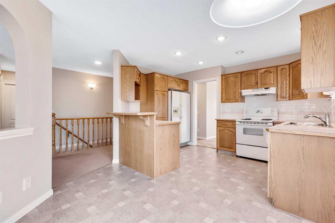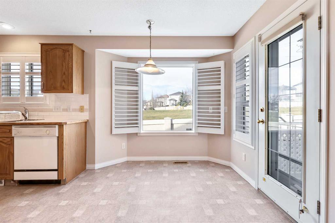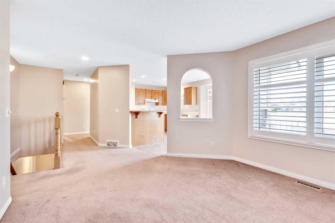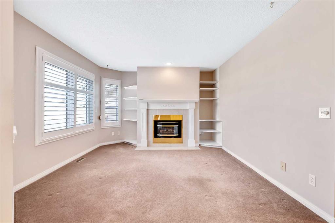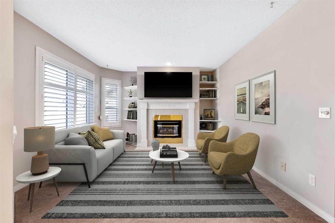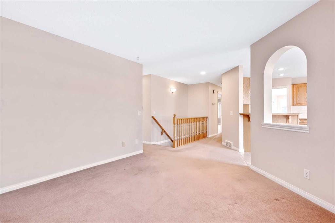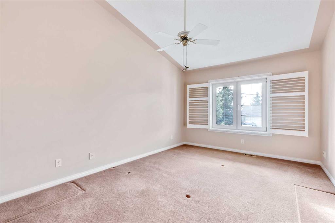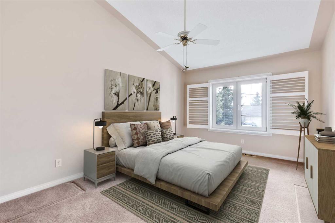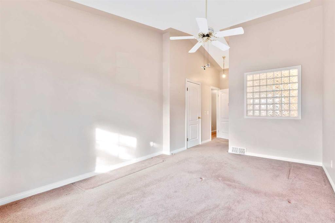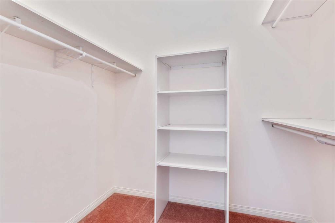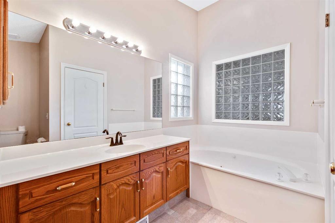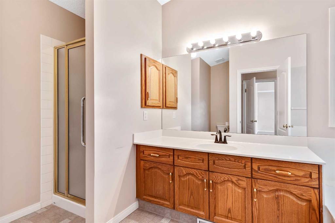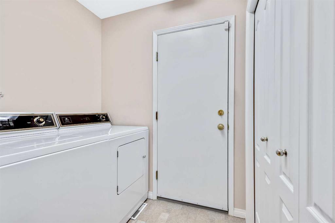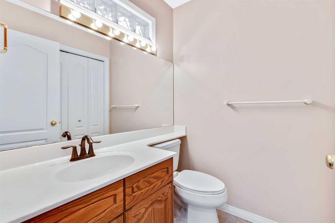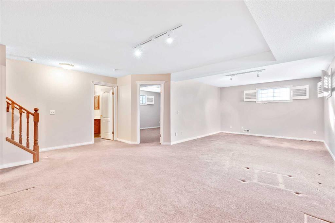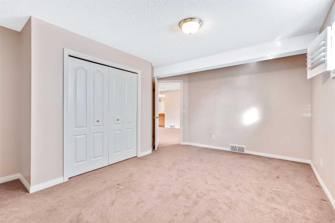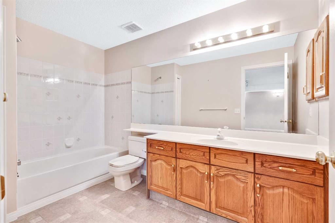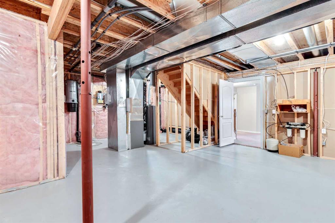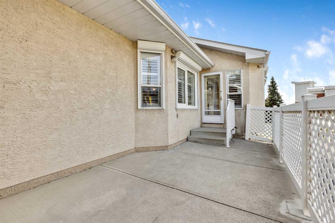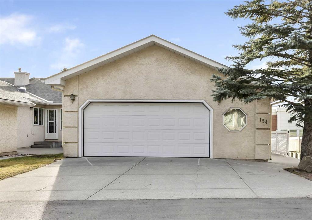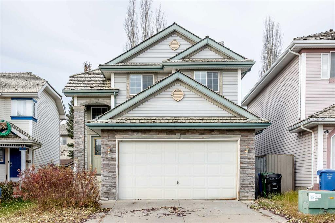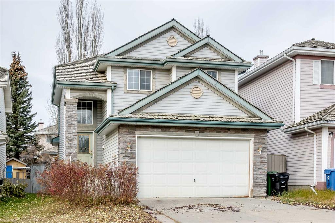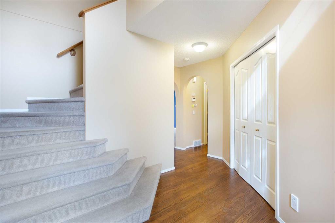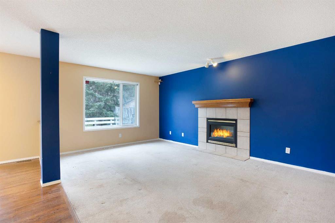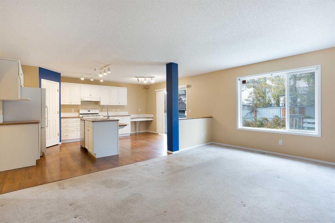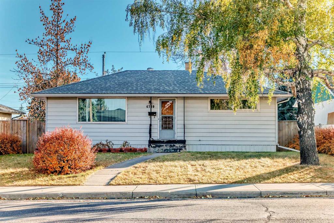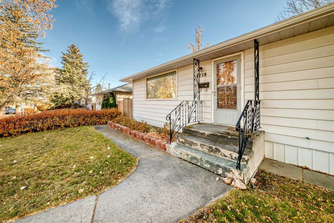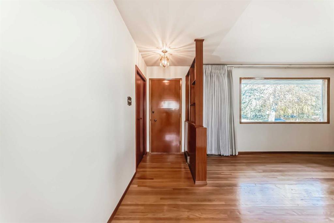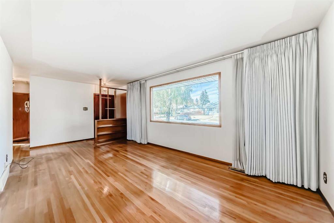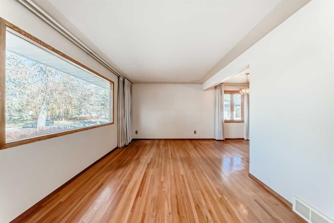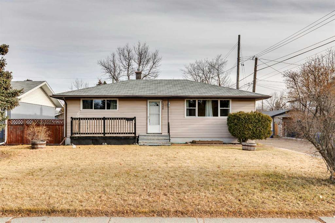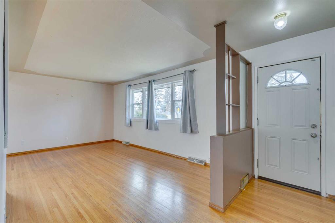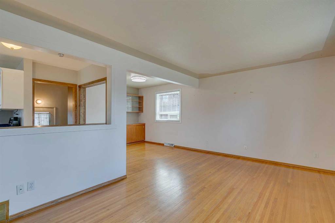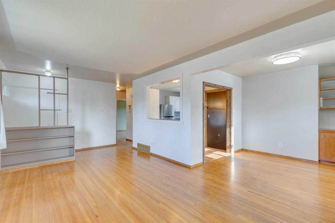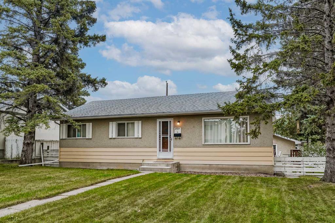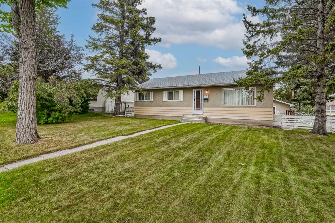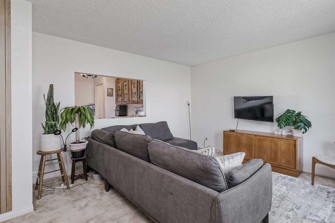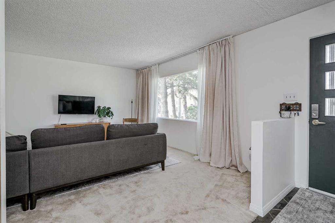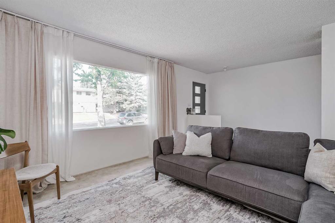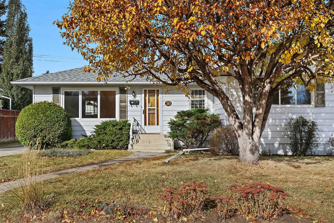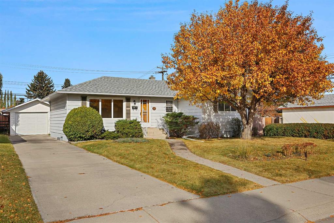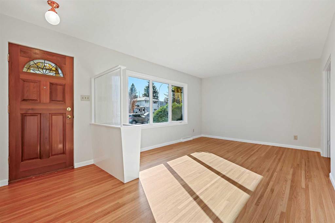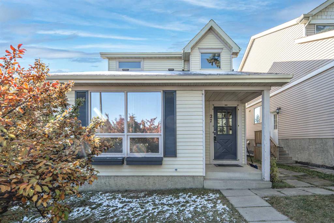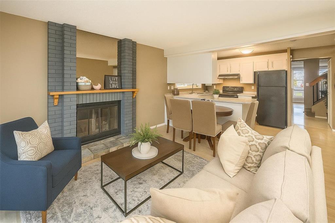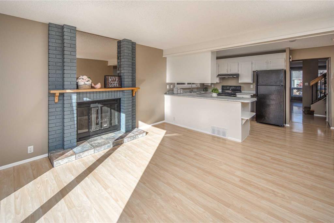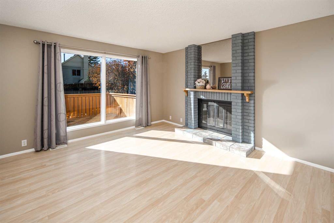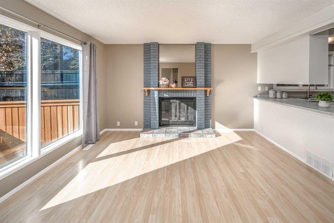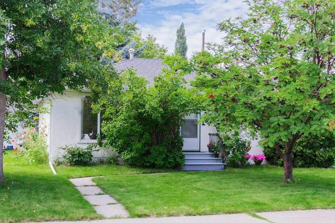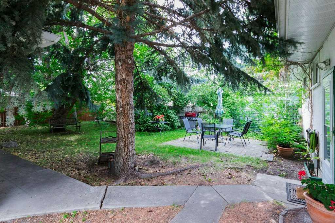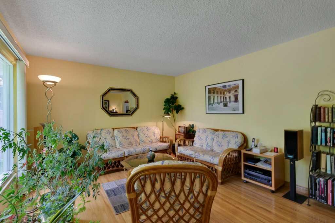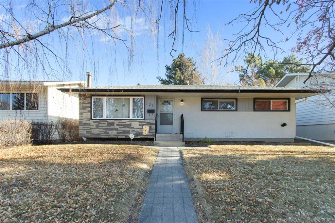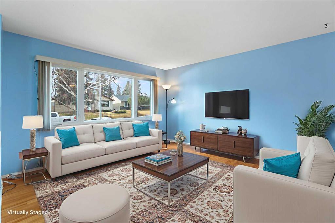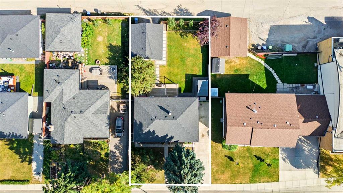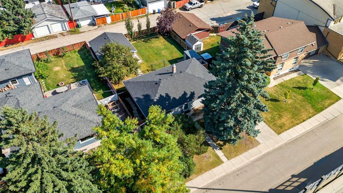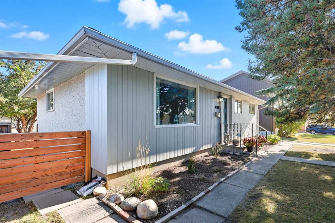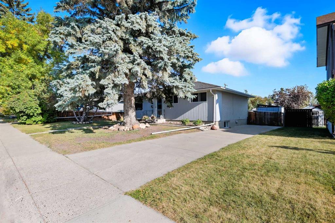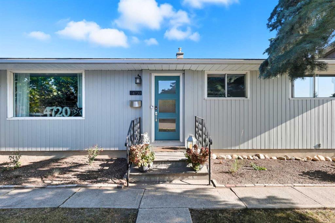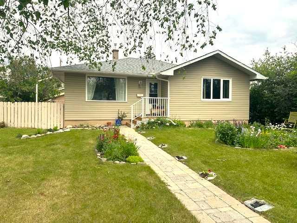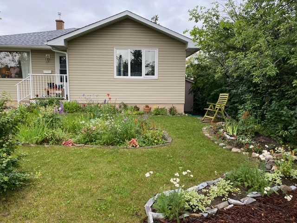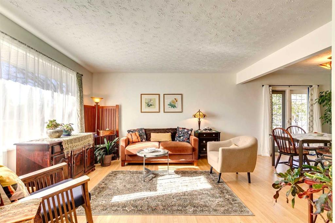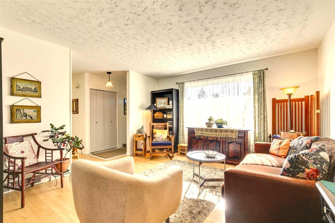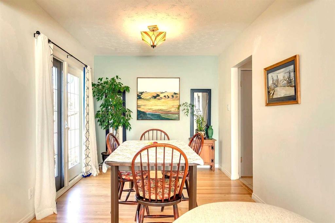154 Sierra Morena Green SW
Calgary T3H 3E4
MLS® Number: A2269970
$ 600,000
2
BEDROOMS
2 + 1
BATHROOMS
1,337
SQUARE FEET
1993
YEAR BUILT
Opportunity knocks in this detached Signal Hill bungalow villa! Imagine convenient single-level living with main floor laundry - but with almost 1,000 extra square feet in the basement for guests, movie or game nights, and hosting extended family and friends. And, the low monthly HOA fee means you don't have to mow your own lawn or shovel your own snow. This detached bungalow presents a great opportunity for buyers who want to put their own cosmetic touches on their new home. The furnace, shingles, and hot water tank have all been replaced in the past 3-5 years so you can focus on your personal design touches. Entering from the front door, you'll find a spacious south-facing living room and formal dining area with vaulted ceilings, and there are multiple large windows on two walls that let in loads of natural light. If you enter the home from the back patio, you'll find a cozy kitchen, breakfast nook, and family room with a gas fireplace. The primary bedroom easily fits a king-sized bedroom set, and you'll enjoy the ample walk-in closet and 4-piece ensuite. A 2-piece powder room and laundry / mud room rounds out the main floor. The basement is finished with another full bathroom as well as a large second bedroom and a rec room with a wet bar. This home features vinyl windows all of which have custom shutters, and the shingles were replaced within the past 5 years. The attached double garage has room for two vehicles, plus extra space for a workshop or storage, and your personal driveway fits another two vehicles. The Villas West development has convenient access to Calgary's Ring Road, plus extensive shopping opportunities nearby at Signal Hill and Westhills, and the Westside Rec Centre and 69 St SW C-Train station are less than a 10-minute drive away. Book a showing with your favourite REALTOR(R) today. )NOTE: photos with furniture have been virtually staged.)
| COMMUNITY | Signal Hill |
| PROPERTY TYPE | Detached |
| BUILDING TYPE | House |
| STYLE | Bungalow |
| YEAR BUILT | 1993 |
| SQUARE FOOTAGE | 1,337 |
| BEDROOMS | 2 |
| BATHROOMS | 3.00 |
| BASEMENT | Full |
| AMENITIES | |
| APPLIANCES | Dishwasher, Dryer, Electric Stove, Garage Control(s), Refrigerator, Washer |
| COOLING | None |
| FIREPLACE | Gas |
| FLOORING | Carpet, Linoleum |
| HEATING | Forced Air |
| LAUNDRY | Main Level |
| LOT FEATURES | Back Lane, Cul-De-Sac |
| PARKING | Double Garage Attached |
| RESTRICTIONS | None Known |
| ROOF | Asphalt Shingle |
| TITLE | Fee Simple |
| BROKER | CIR Realty |
| ROOMS | DIMENSIONS (m) | LEVEL |
|---|---|---|
| Game Room | 26`8" x 13`0" | Basement |
| Bedroom | 15`6" x 10`7" | Basement |
| 4pc Bathroom | 10`9" x 6`3" | Basement |
| Storage | 20`0" x 14`0" | Basement |
| Entrance | 4`3" x 5`5" | Main |
| Living Room | 15`3" x 11`0" | Main |
| Dining Room | 13`0" x 9`0" | Main |
| Kitchen | 8`3" x 13`0" | Main |
| Breakfast Nook | 8`10" x 10`0" | Main |
| Family Room | 13`3" x 12`1" | Main |
| Laundry | 6`0" x 5`0" | Main |
| 2pc Bathroom | 5`5" x 5`0" | Main |
| Bedroom - Primary | 15`5" x 11`0" | Main |
| 4pc Ensuite bath | 12`6" x 6`0" | Main |

