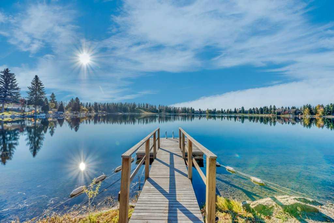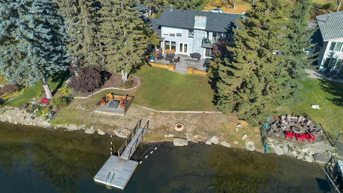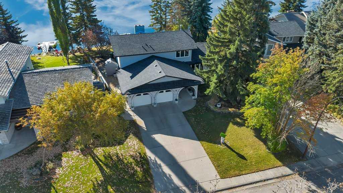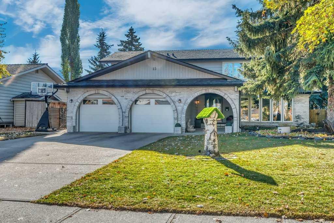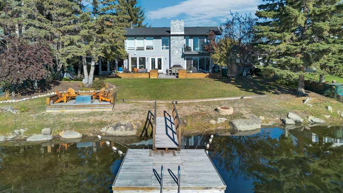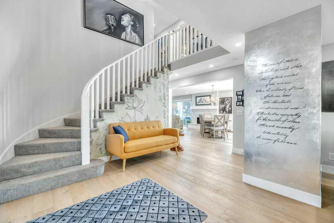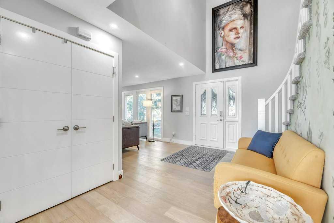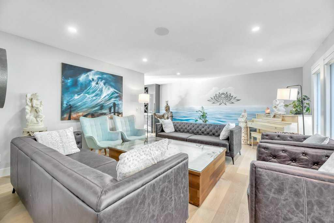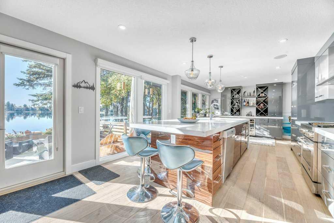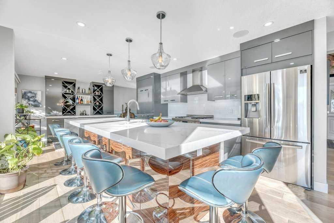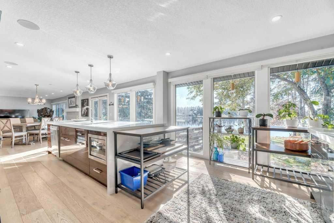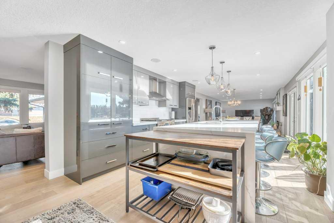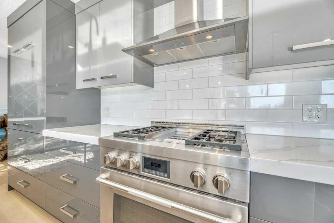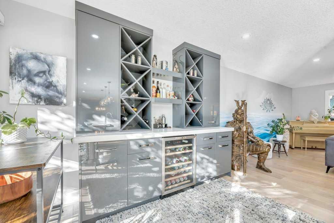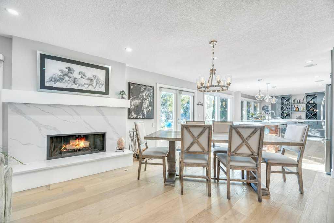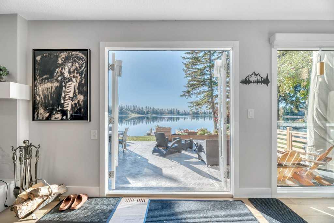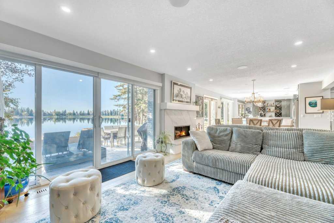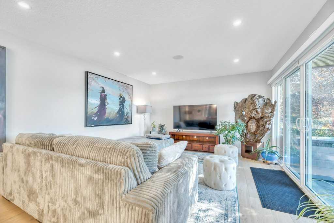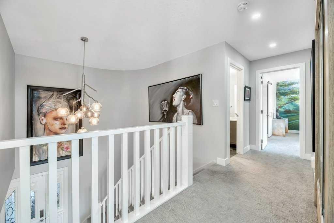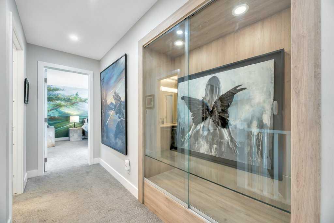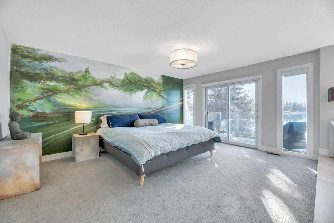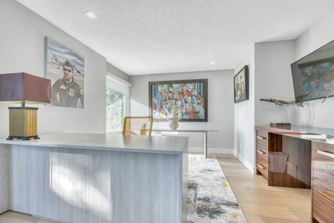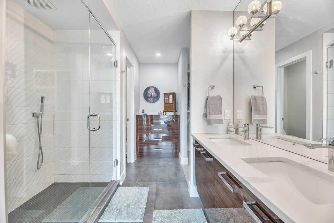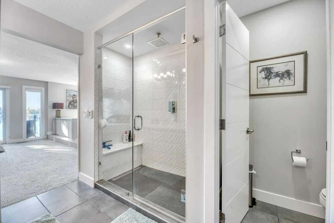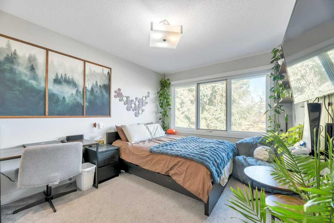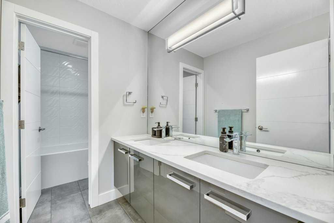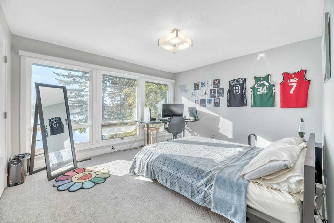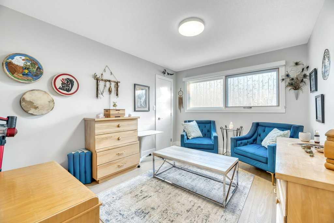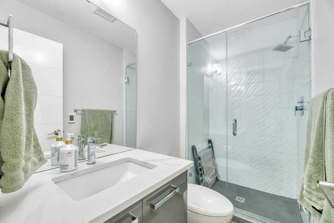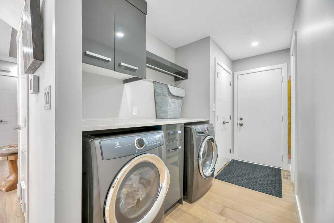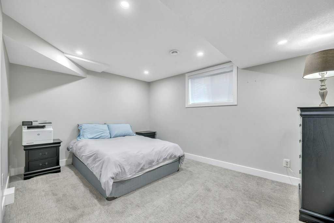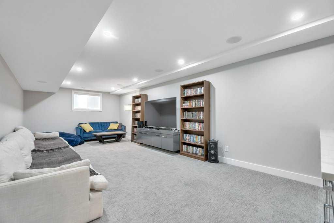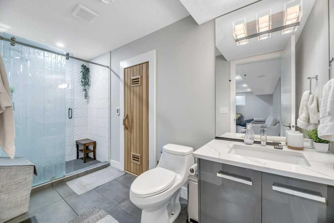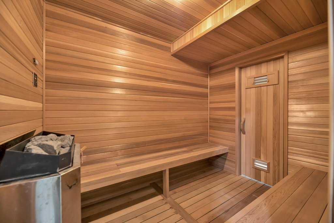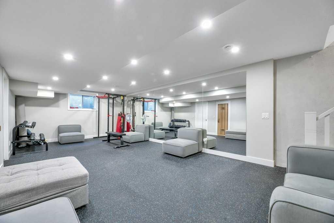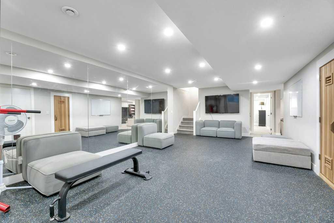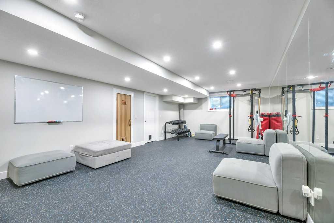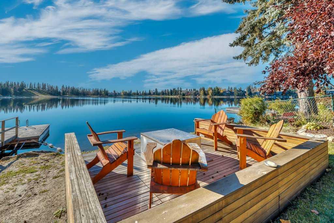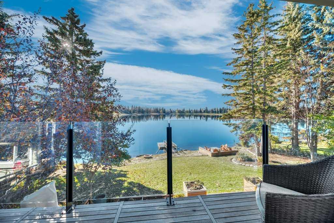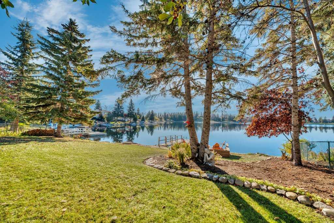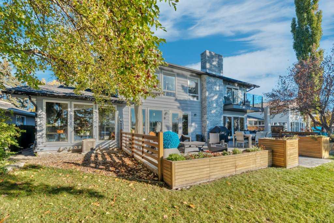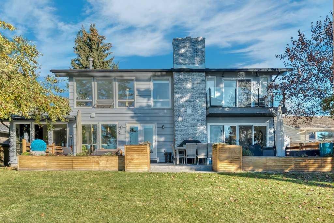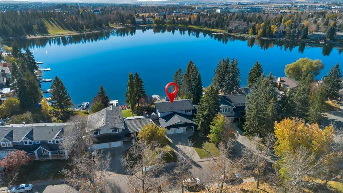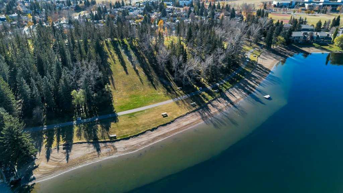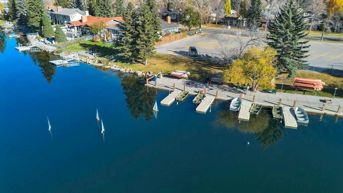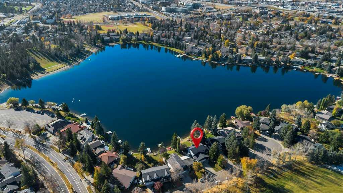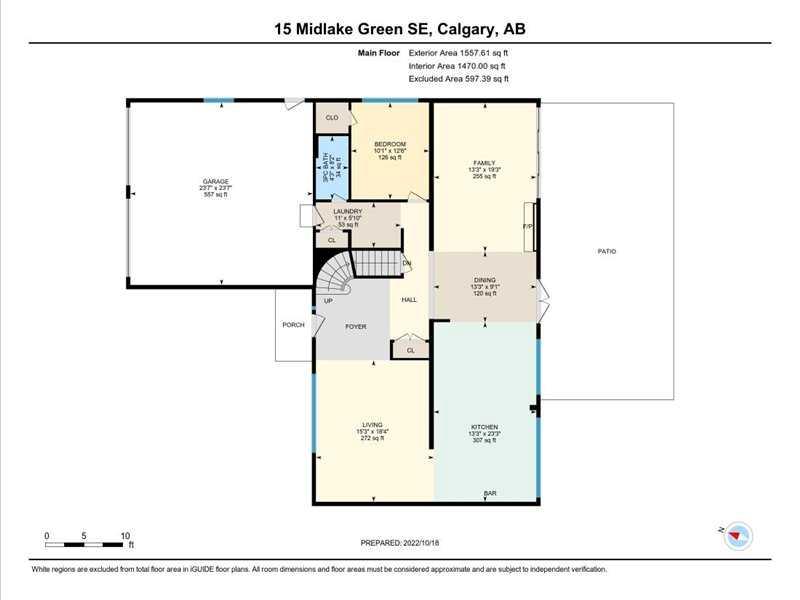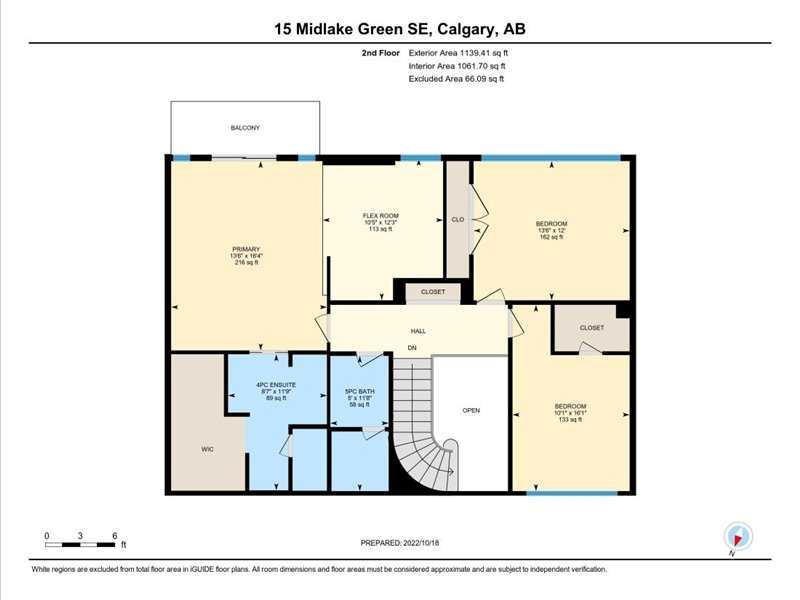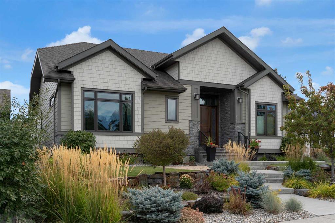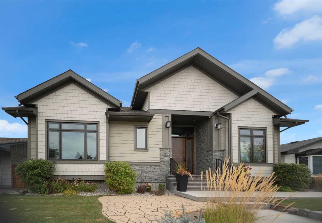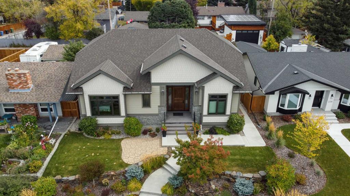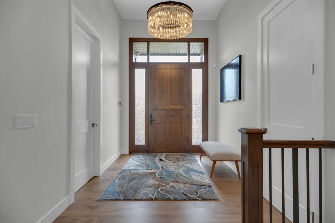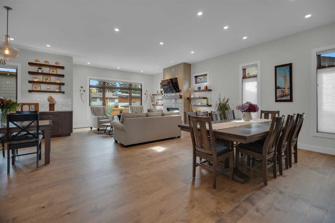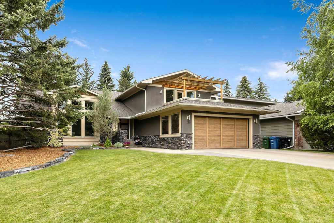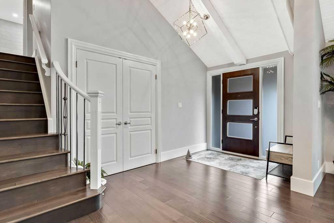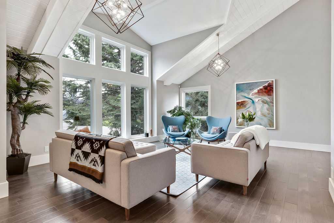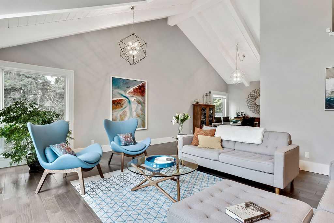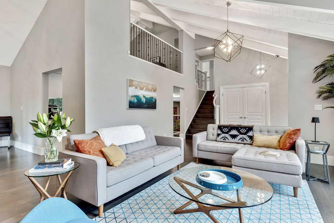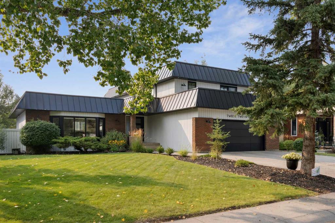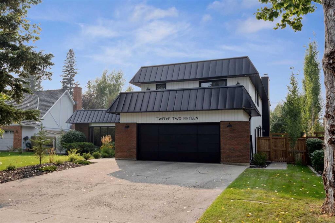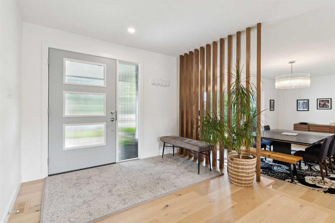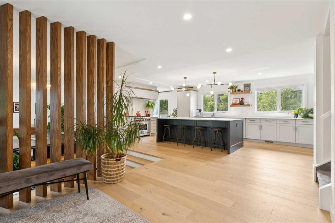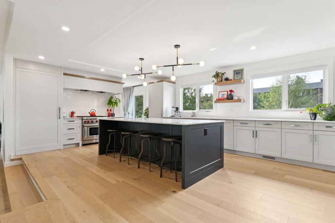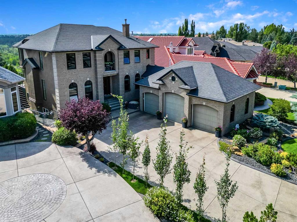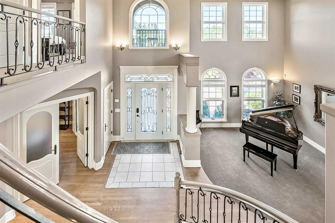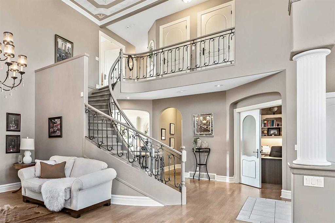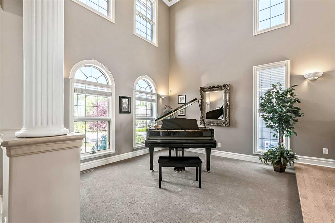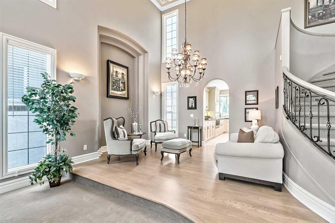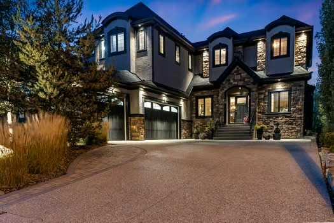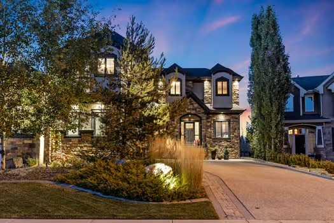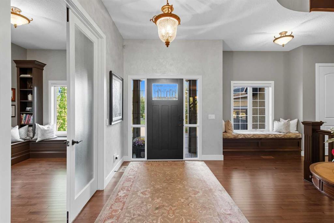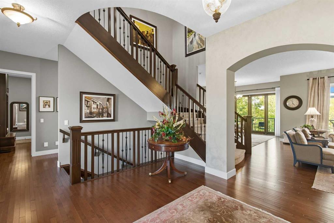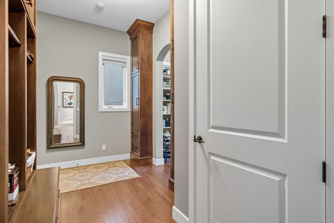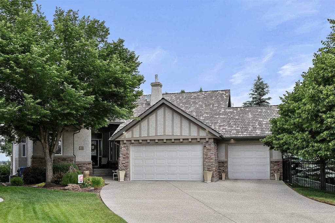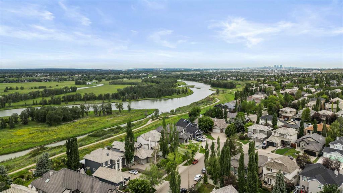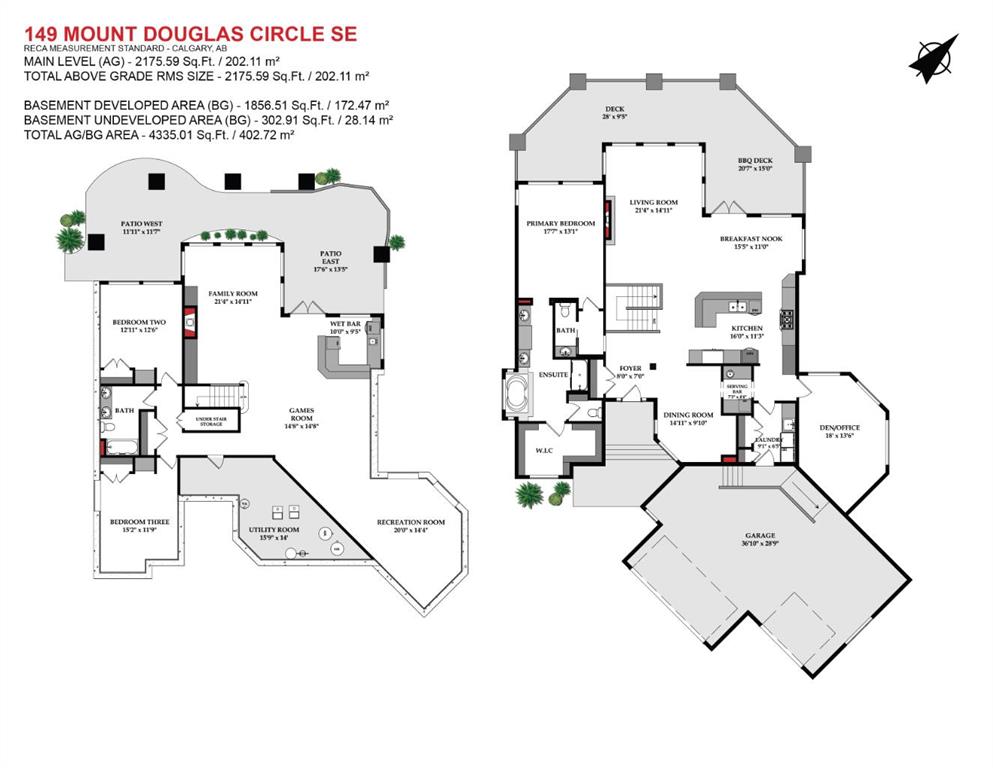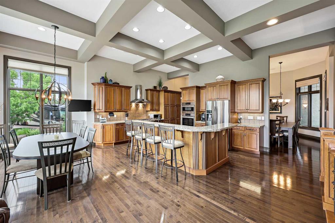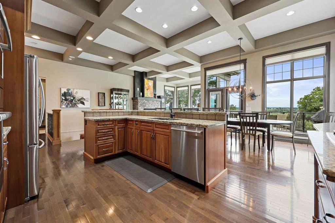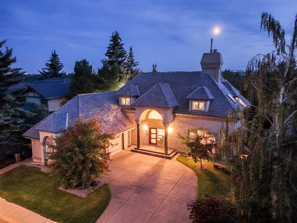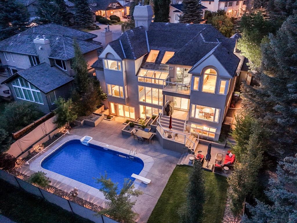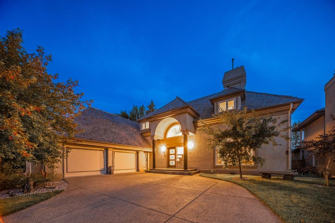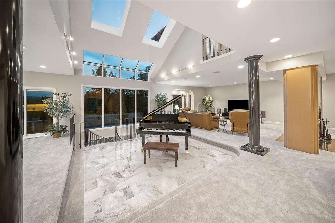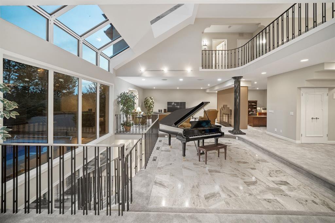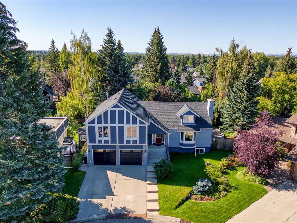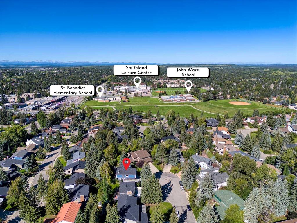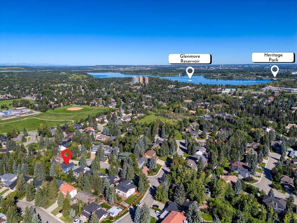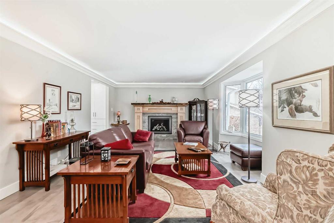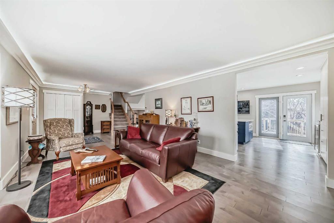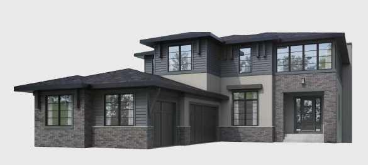15 Midlake Green SE
Calgary T2X1K6
MLS® Number: A2265220
$ 2,099,000
4
BEDROOMS
3 + 0
BATHROOMS
2,676
SQUARE FEET
1979
YEAR BUILT
Waterfront Living in Calgary’s Midnapore – A Rare Opportunity! Welcome to one of Calgary’s most private lakefront homes, tucked away on a quiet street in the sought-after community of Lake Midnapore. This beautifully renovated property sits on a large 11,000 sq. ft. south-facing lot, offering all-day sunshine, mature trees, and an unmatched sense of space and privacy. Unlike newer lake communities, this exclusive street offers ample parking and a true cottage-style atmosphere, rarely found in the city. From your backyard, enjoy unobstructed views across the lake to peaceful green space, not other homes. Relax or entertain on the spacious 700 sq. ft. deck, or step down to your private dock for swimming, paddleboarding, or skating year-round. Inside, the open-concept main floor features a dream kitchen, a custom bathroom, laundry area, and a flexible 4th bedroom or office. Upstairs, three generous bedrooms include a luxurious primary suite with a private balcony overlooking the water and an elegant ensuite. The fully developed basement adds comfort and versatility with a gym, sauna, shower room, media area, and 5th bedroom, ideal for family or guests. Beyond its move-in-ready appeal, this property also represents one of the best redevelopment lots on the lake, a rare opportunity to design your dream waterfront estate in the future. Located just 20 minutes from downtown Calgary, this home perfectly blends lakeside tranquility with city convenience. Don’t miss your chance to own a true lakefront retreat in the city, schedule your private showing today!
| COMMUNITY | Midnapore |
| PROPERTY TYPE | Detached |
| BUILDING TYPE | House |
| STYLE | 2 Storey |
| YEAR BUILT | 1979 |
| SQUARE FOOTAGE | 2,676 |
| BEDROOMS | 4 |
| BATHROOMS | 3.00 |
| BASEMENT | Finished, Full |
| AMENITIES | |
| APPLIANCES | Dishwasher, Refrigerator, Stove(s), Washer/Dryer |
| COOLING | Central Air |
| FIREPLACE | Gas, Great Room, Marble, Masonry, Primary Bedroom, Wood Burning |
| FLOORING | Carpet, Ceramic Tile, Stone, Tile, Vinyl Plank |
| HEATING | Forced Air, Natural Gas |
| LAUNDRY | Laundry Room, Main Level |
| LOT FEATURES | Beach, Cul-De-Sac, Lake, Reverse Pie Shaped Lot, Secluded, Waterfront |
| PARKING | 220 Volt Wiring, Concrete Driveway, Double Garage Attached, Garage Door Opener, In Garage Electric Vehicle Charging Station(s), Owned |
| RESTRICTIONS | None Known |
| ROOF | Asphalt |
| TITLE | Fee Simple |
| BROKER | Jaymz Town Real Estate |
| ROOMS | DIMENSIONS (m) | LEVEL |
|---|---|---|
| Game Room | 49`10" x 27`7" | Basement |
| Furnace/Utility Room | 17`0" x 12`10" | Basement |
| Media Room | 27`3" x 12`10" | Basement |
| Family Room | 19`2" x 13`1" | Main |
| Kitchen | 23`5" x 13`5" | Main |
| Bedroom | 12`5" x 9`11" | Main |
| Living Room | 18`2" x 15`0" | Main |
| Breakfast Nook | 8`11" x 13`1" | Main |
| Living Room | 5`10" x 11`1" | Main |
| 3pc Bathroom | 8`2" x 4`1" | Main |
| Foyer | 10`8" x 9`6" | Main |
| Bedroom - Primary | 13`7" x 16`4" | Second |
| Office | 9`9" x 11`10" | Second |
| Bedroom | 13`5" x 11`11" | Second |
| Bedroom | 10`1" x 15`11" | Second |
| 4pc Ensuite bath | 8`6" x 11`8" | Second |
| 5pc Bathroom | 4`11" x 11`7" | Second |

