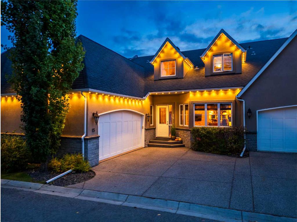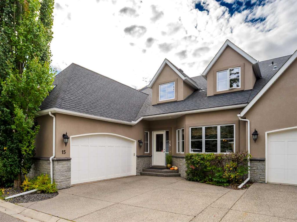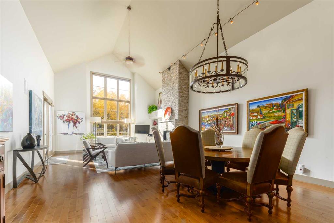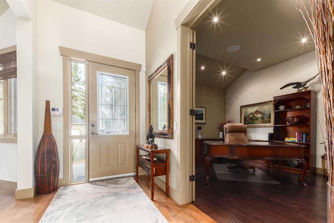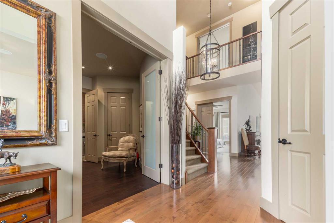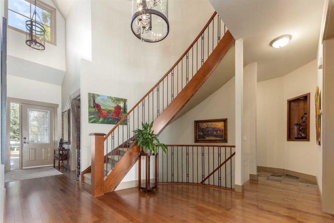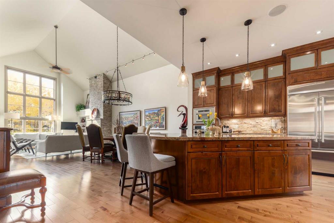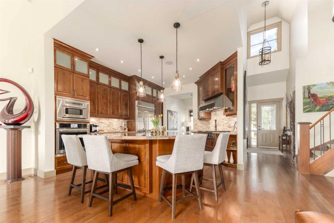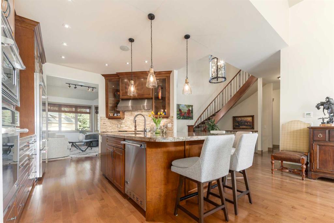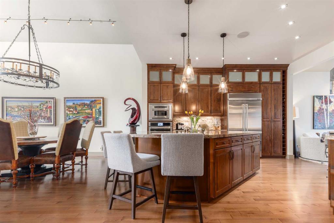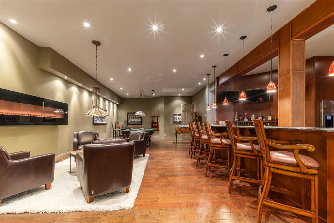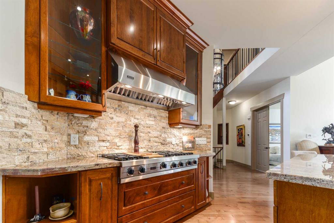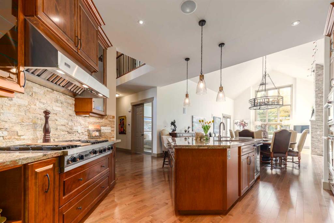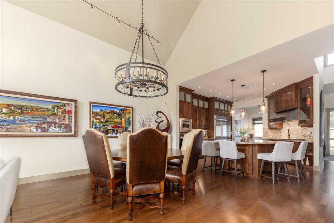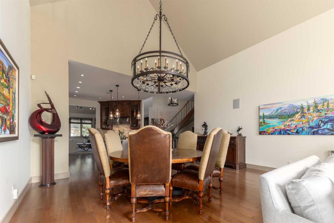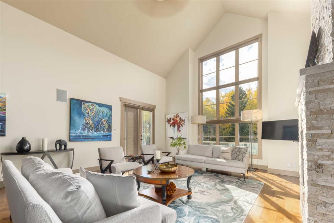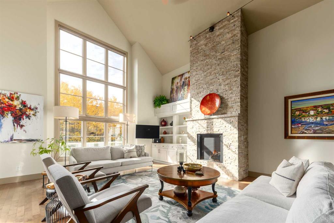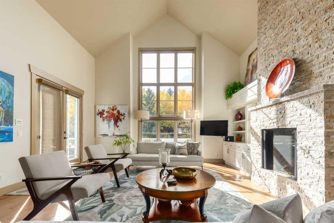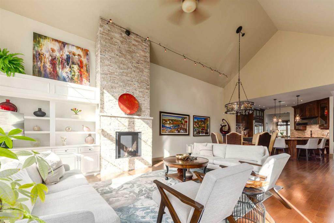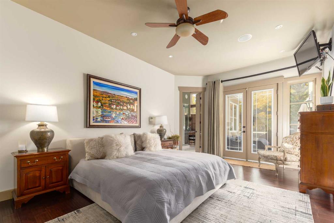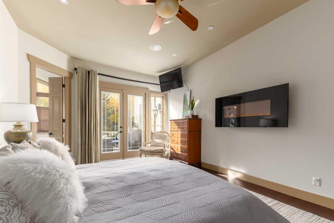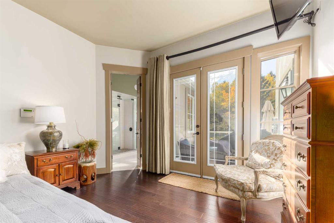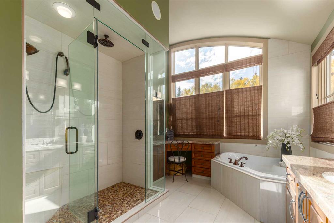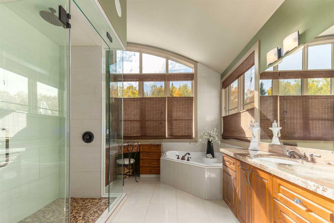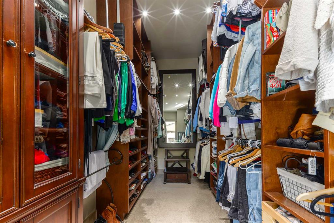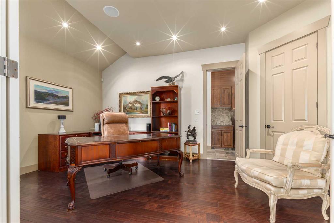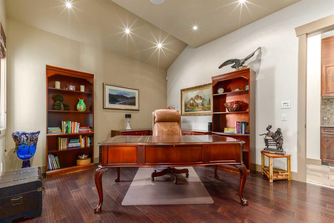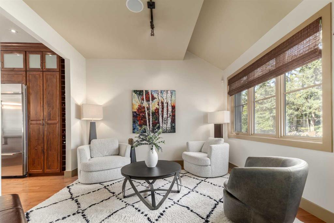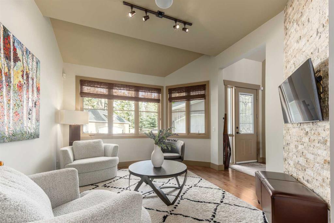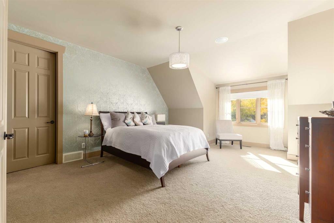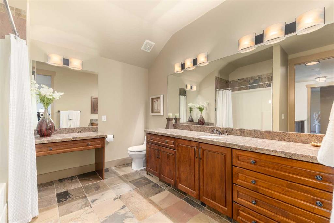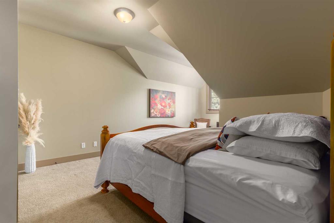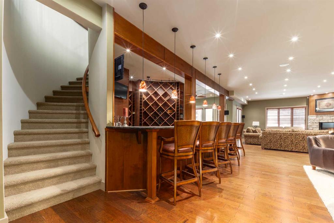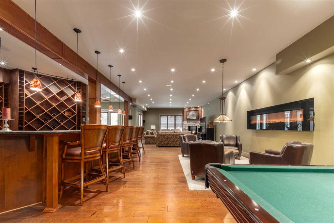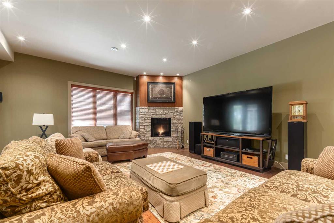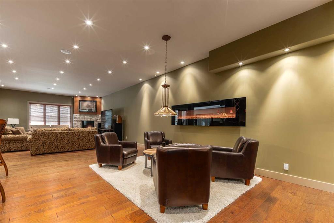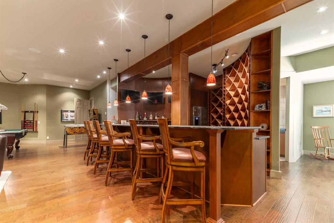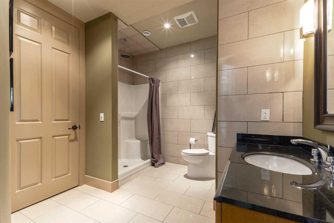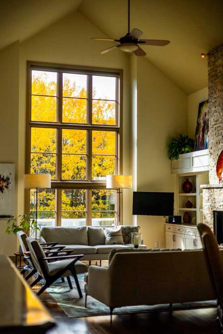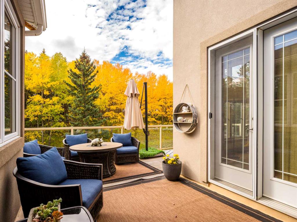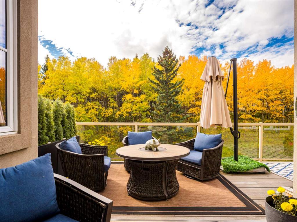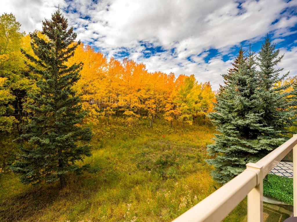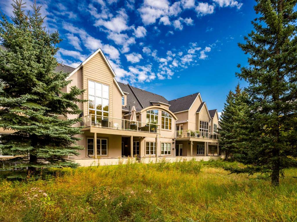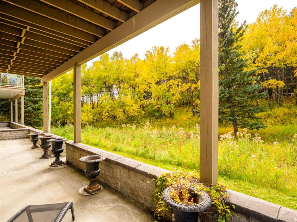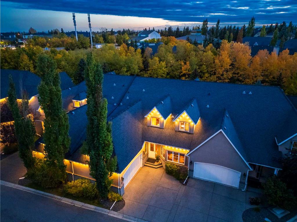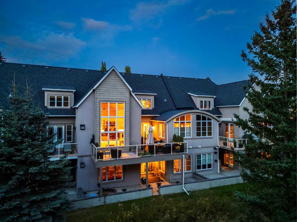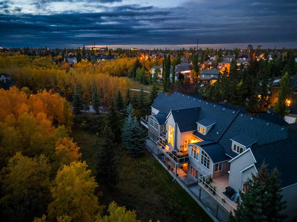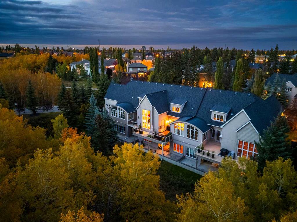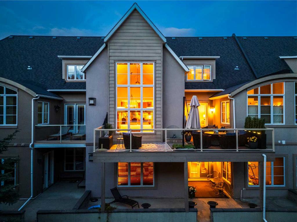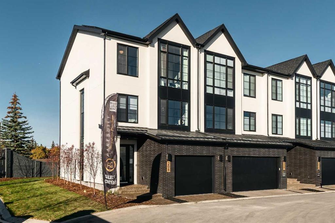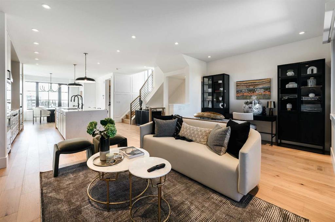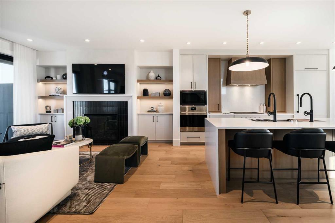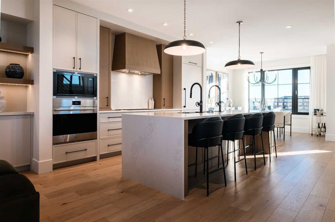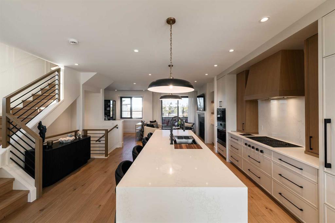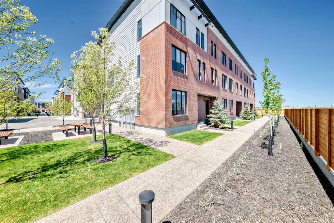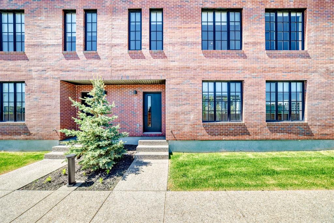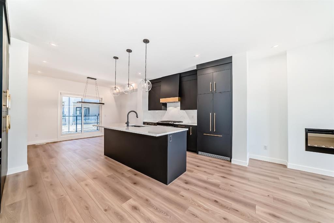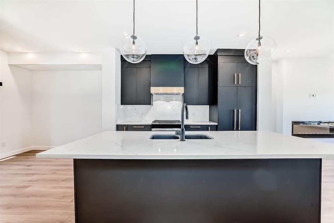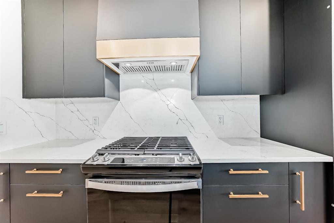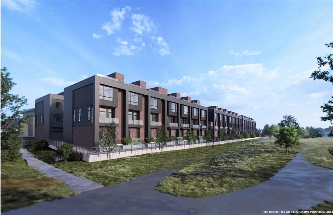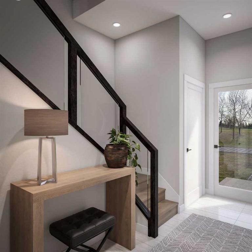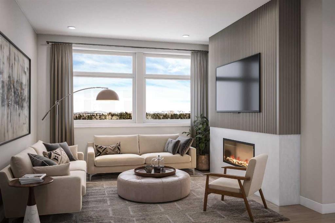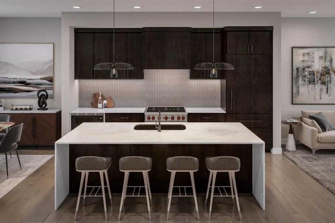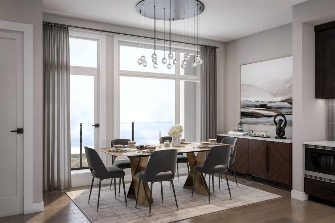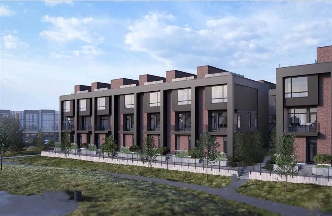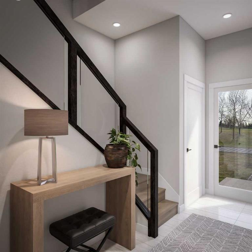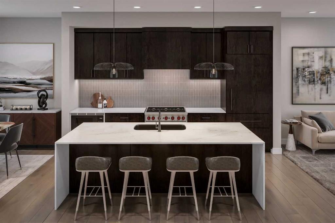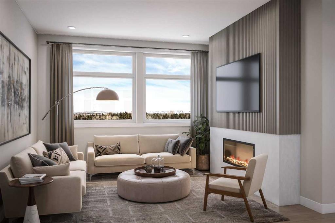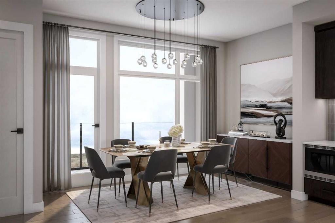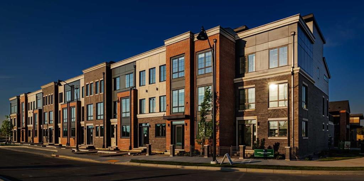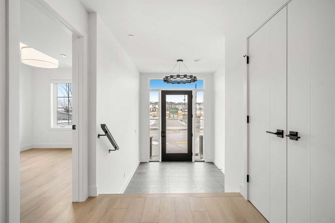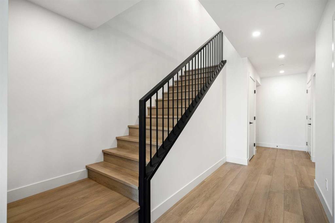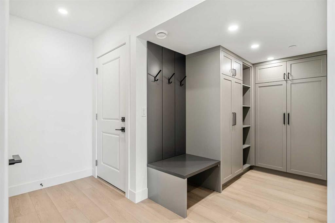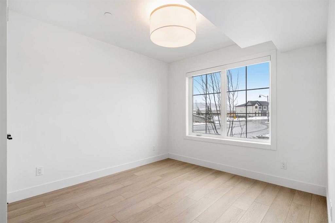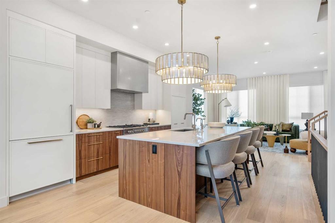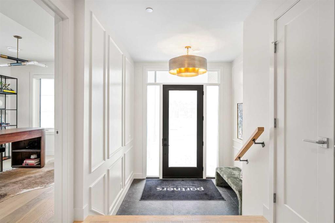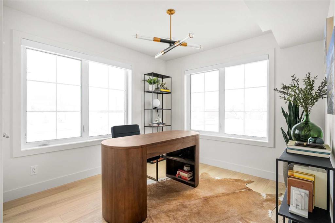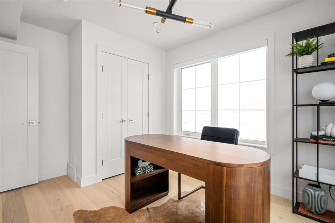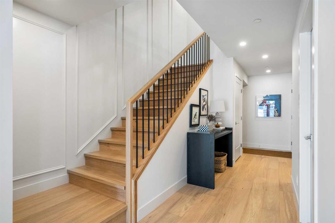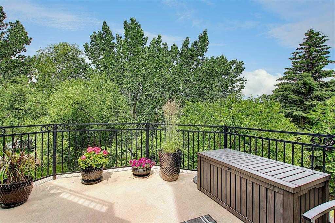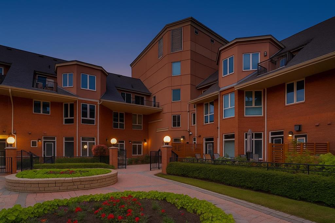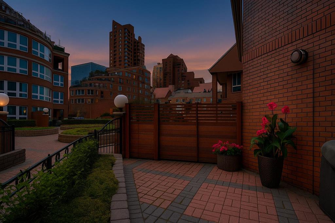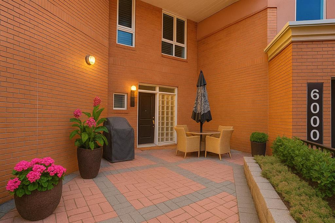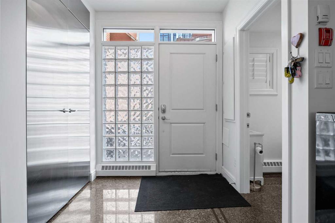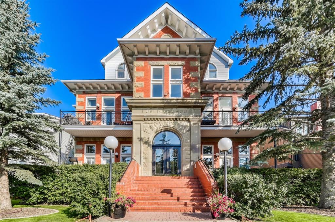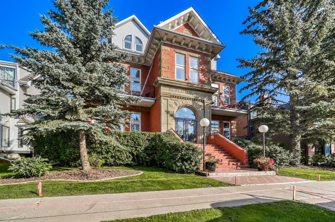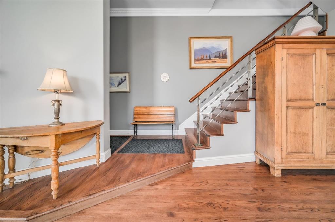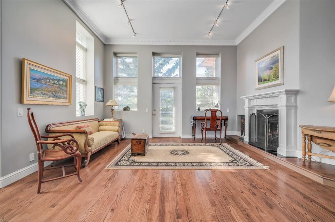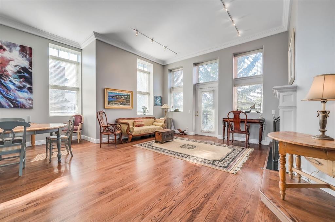15, 1359 69 Street SW
Calgary T3H 3W8
MLS® Number: A2263105
$ 1,439,000
3
BEDROOMS
4 + 0
BATHROOMS
3,209
SQUARE FEET
2007
YEAR BUILT
Tucked within the exclusive gated enclave of Sussex Green, this remarkable walk-out bungalow redefines villa living. Behind the gates of this 24-home community lies an extraordinary residence offering over 5,000 square, embracing both luxury and tranquility in equal measure.Step through the grand entrance and feel the sense of scale—vaulted ceilings, sweeping spaces, and exquisite finishes. A sunlit front sitting room, warmed by a cozy gas fireplace and gentle morning light, offers the perfect spot to start the day or unwind with a favourite book. Just across the hall, a beautifully appointed home office provides a calm, thoughtful design with inviting finishes. A sense of quiet elegance tie these rooms together, creating a welcoming balance of comfort, warmth, & refined living. At the heart of this remarkable home lies an exquisite oversized kitchen that perfectly marries sophistication and practicality. Framed by abundant custom cabinetry, this culinary space is equipped with top-tier professional appliances that elevate every cooking experience. A striking central island serves as the perfect gathering place for guests, while elegant finishes and impeccable design details create an atmosphere of refined luxury. Truly a chef’s masterpiece and an entertainer’s dream, this kitchen defines high-end living at its finest. From here, walls of windows frame the lush ravine beyond, creating a seamless connection between indoor luxury & natural beauty. The open dining and living areas set the stage for effortless entertaining, with a dramatic floor-to-ceiling fireplace and access to a private deck where tranquil ravine views unfold…a living canvas that shifts with the seasons, offering privacy, peace, and the hum of nature just beyond the glass. The primary suite, tucked thoughtfully on the main level, is an indulgent escape. Here, mornings begin with light filtering through the trees, and evenings end in the deep calm of a spa-inspired ensuite—complete with a soaker tub, oversized shower, and the promise of relaxation.Ascend the elegant curved staircase to discover two beautifully appointed bedrooms, each with unique architectural charm inviting rest and reflection. The shared, spa-inspired bathroom adds a touch of everyday luxury, with dual sinks & sleek finishes perfect for every family. In the walk-out level, the home reveals a space designed for pure indulgence and effortless entertaining. At its heart stands a custom-built bar, a masterpiece of rich woodwork and impeccable detail, perfect for hosting elegant gatherings or relaxed evenings. Multiple televisions line the entertainment area, creating the ideal backdrop for game nights, while the warm glow of an elegant fireplace adds a touch of charm that encourages lingering conversation. Beyond the entertainment zone, there’s ample space to accommodate a fitness studio or hobby room. This is more than a residence—it’s a lifestyle defined by grace, craftsmanship, and the quiet luxury of living beautifully.
| COMMUNITY | Strathcona Park |
| PROPERTY TYPE | Row/Townhouse |
| BUILDING TYPE | Triplex |
| STYLE | 1 and Half Storey |
| YEAR BUILT | 2007 |
| SQUARE FOOTAGE | 3,209 |
| BEDROOMS | 3 |
| BATHROOMS | 4.00 |
| BASEMENT | Finished, Full, Walk-Out To Grade |
| AMENITIES | |
| APPLIANCES | Dishwasher, Garage Control(s), Garburator, Gas Cooktop, Microwave, Range Hood, Refrigerator, Washer/Dryer, Window Coverings, Wine Refrigerator |
| COOLING | None |
| FIREPLACE | Electric, Gas |
| FLOORING | Carpet, Ceramic Tile, Hardwood |
| HEATING | In Floor, Forced Air |
| LAUNDRY | Main Level |
| LOT FEATURES | Backs on to Park/Green Space, Environmental Reserve |
| PARKING | Double Garage Attached |
| RESTRICTIONS | Board Approval, Condo/Strata Approval |
| ROOF | Asphalt Shingle |
| TITLE | Fee Simple |
| BROKER | Sotheby's International Realty Canada |
| ROOMS | DIMENSIONS (m) | LEVEL |
|---|---|---|
| 3pc Bathroom | Lower | |
| Game Room | 38`9" x 58`8" | Lower |
| Kitchen | 14`0" x 15`0" | Main |
| Dining Room | 18`3" x 15`0" | Main |
| Living Room | 12`3" x 13`0" | Main |
| Family Room | 18`3" x 17`11" | Main |
| Office | 12`0" x 17`10" | Main |
| Bedroom - Primary | 13`0" x 19`2" | Main |
| 5pc Ensuite bath | Main | |
| 4pc Bathroom | Main | |
| Bedroom | 13`6" x 22`6" | Upper |
| Bedroom | 14`11" x 19`1" | Upper |
| 4pc Bathroom | Upper |

