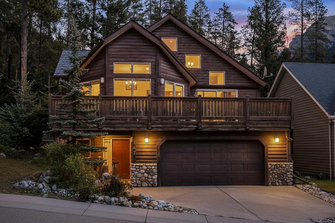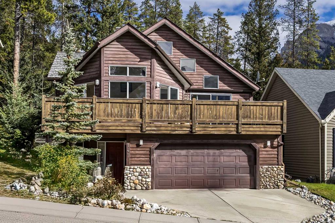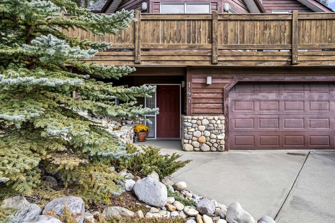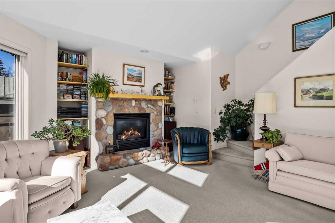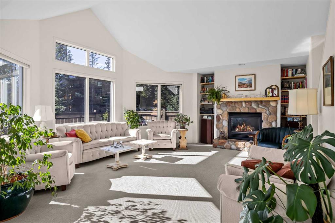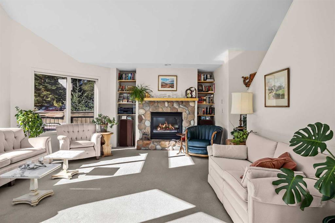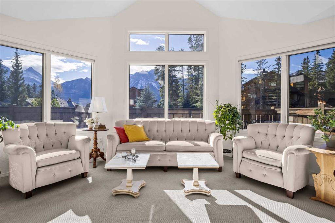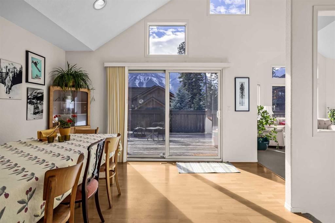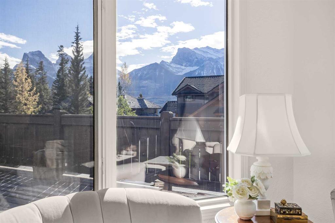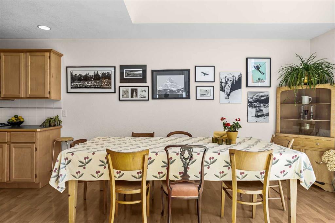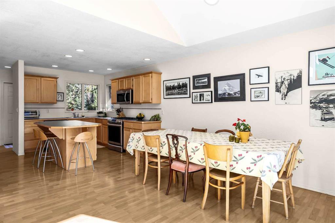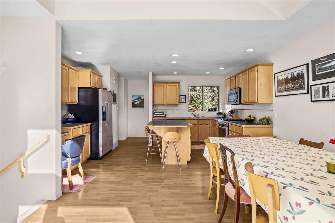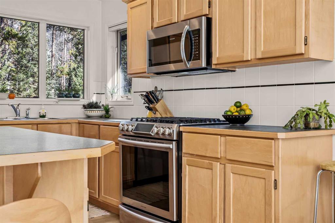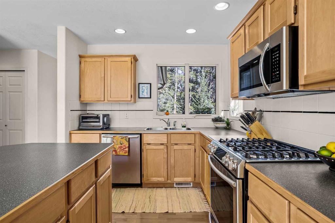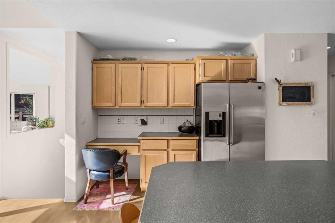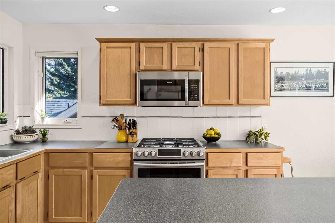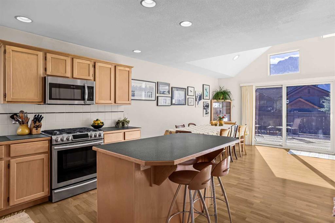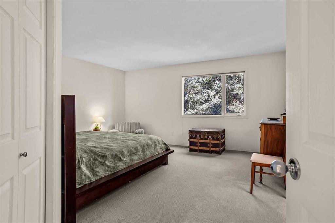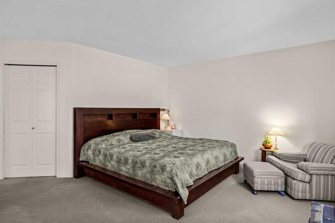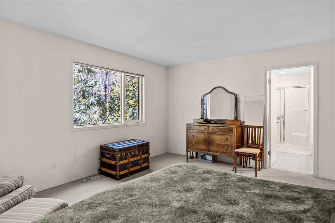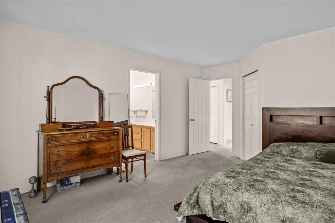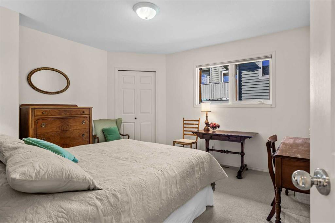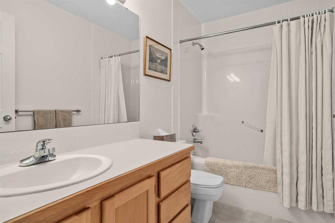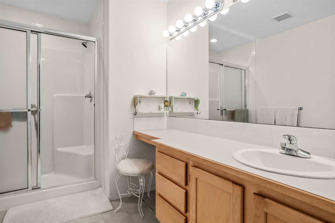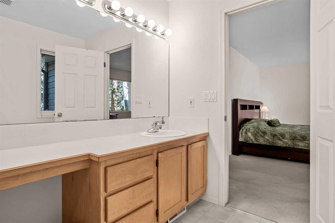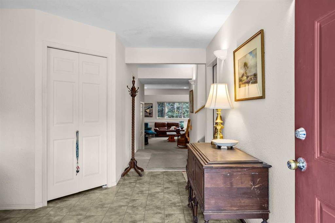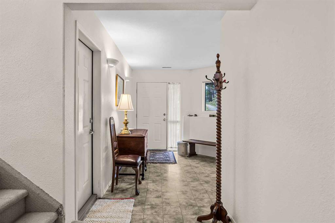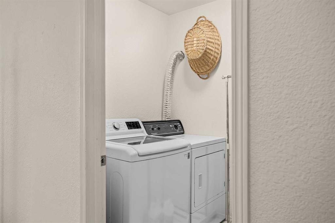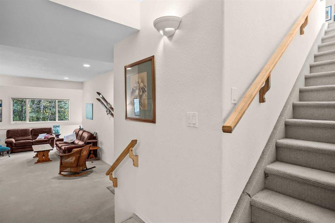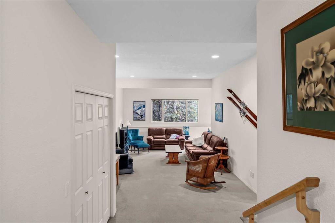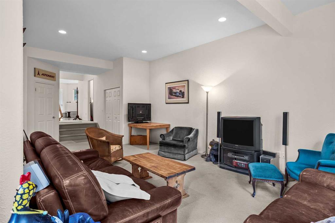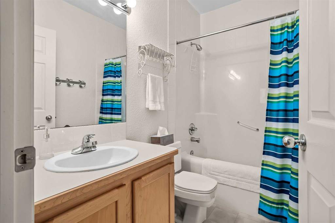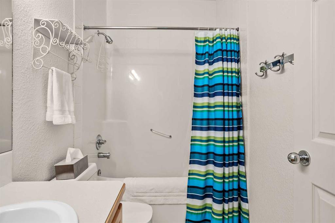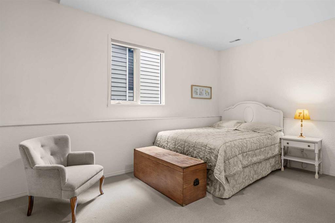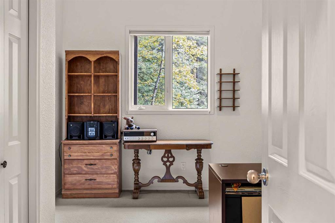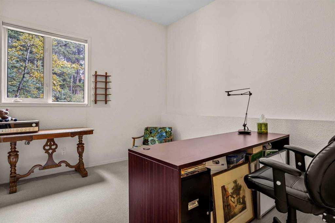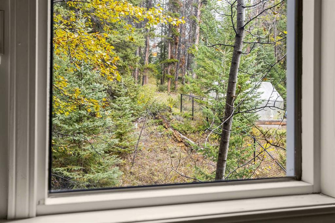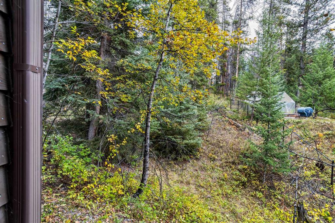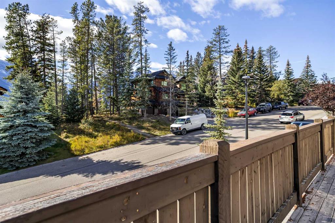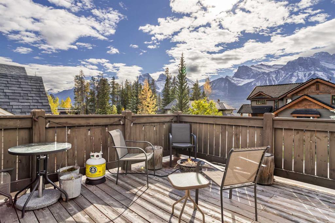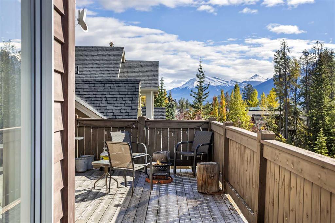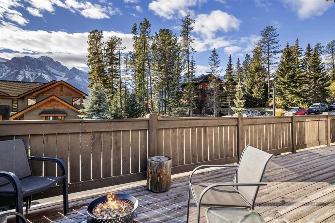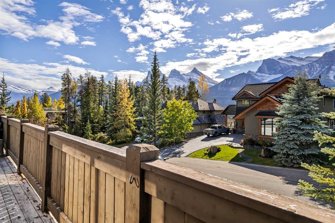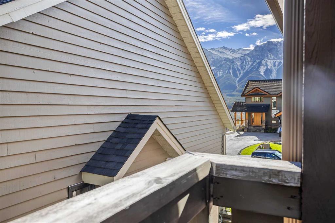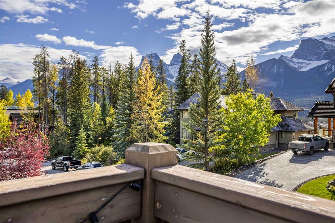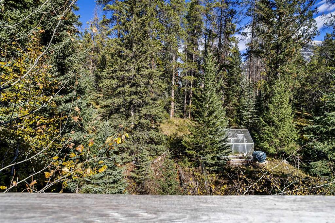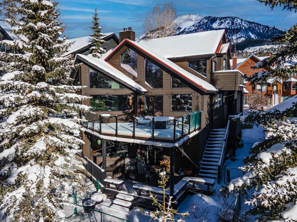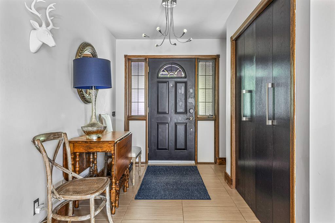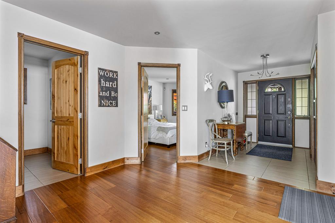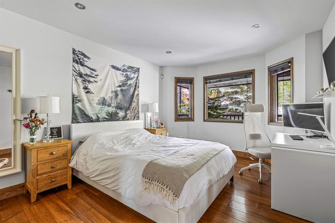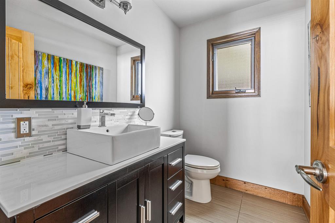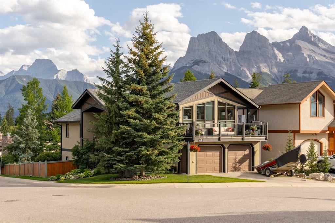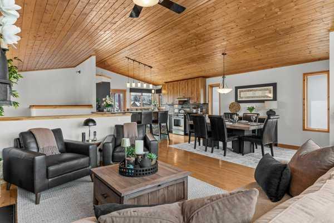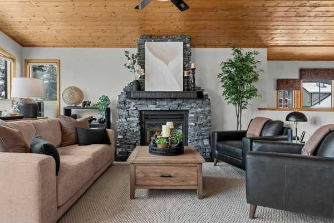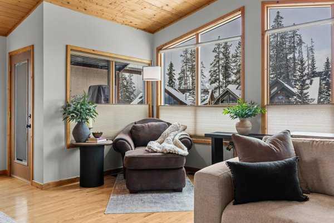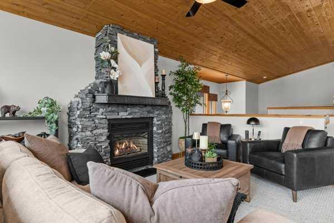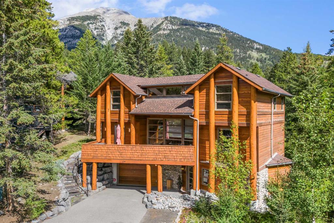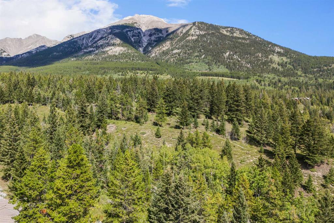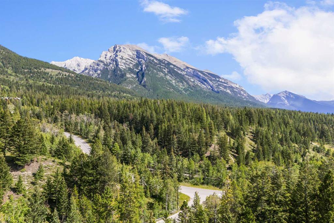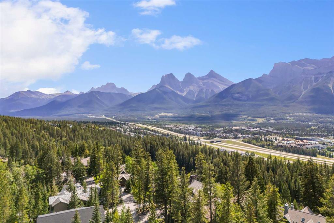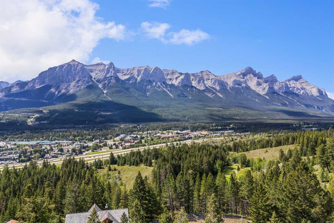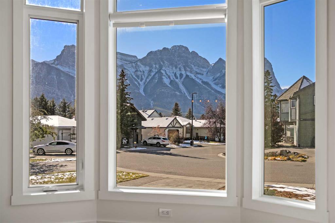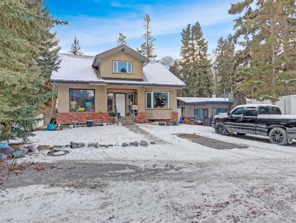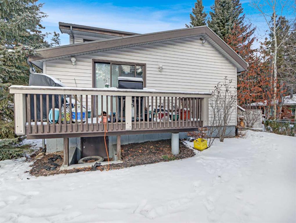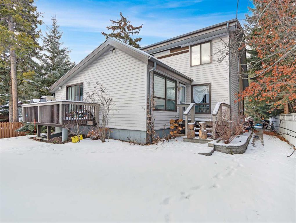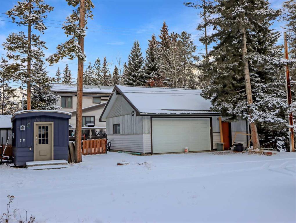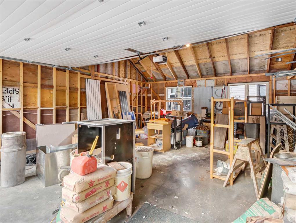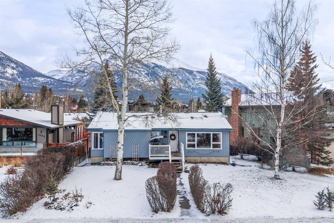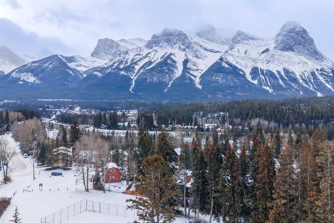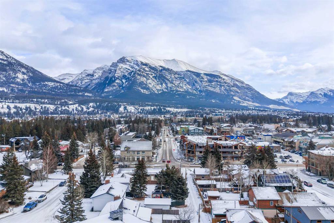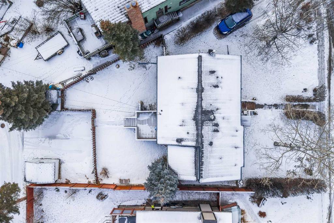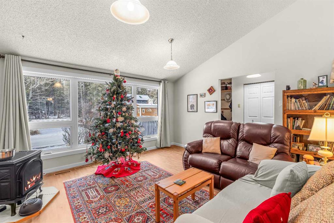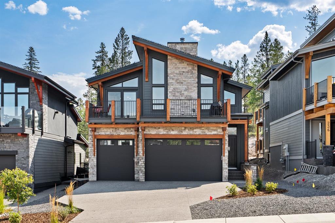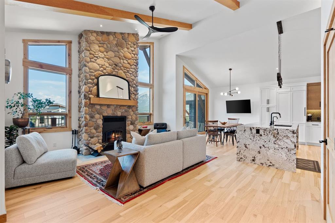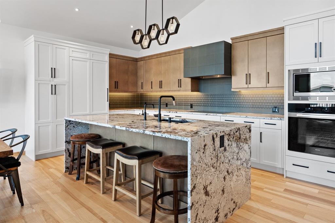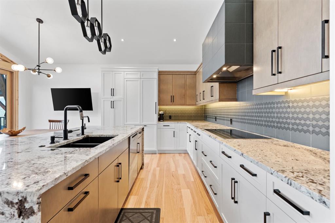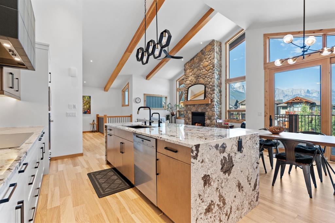147 Benchlands Terrace S
Canmore T1W 1G2
MLS® Number: A2264242
$ 2,249,000
4
BEDROOMS
3 + 0
BATHROOMS
2,780
SQUARE FEET
1995
YEAR BUILT
Well maintained family home on the quiet side of the road. This home features 4 bedroom, 3 bathrooms. Outstanding views of the Three Sisters mountains and Rundle range. Extra large south facing front deck. In-slab flooring heating on the 1st level, Oversized garage to provide storage for all your outdoor gear plus room for 2 cars. A three minute drive to downtown Canmore or a 15 minute walk along the pathways. This house backs onto the protected wildlife corridor. Nothing will be built in front or behind this lot. Storage space under the stairs from a bedroom on the main level. There are trails between the houses on the north side. This home need to be viewed to appreciate all it offers
| COMMUNITY | Benchlands |
| PROPERTY TYPE | Detached |
| BUILDING TYPE | House |
| STYLE | 2 and Half Storey |
| YEAR BUILT | 1995 |
| SQUARE FOOTAGE | 2,780 |
| BEDROOMS | 4 |
| BATHROOMS | 3.00 |
| BASEMENT | None |
| AMENITIES | |
| APPLIANCES | Built-In Gas Range, Dishwasher, Dryer, Microwave Hood Fan, Washer, Window Coverings |
| COOLING | None |
| FIREPLACE | Gas, Living Room |
| FLOORING | Carpet, Laminate |
| HEATING | In Floor, Fireplace(s), Forced Air, Natural Gas |
| LAUNDRY | Laundry Room, Main Level |
| LOT FEATURES | Backs on to Park/Green Space, Environmental Reserve, Many Trees |
| PARKING | Double Garage Attached |
| RESTRICTIONS | None Known |
| ROOF | Wood |
| TITLE | Fee Simple |
| BROKER | CENTURY 21 NORDIC REALTY |
| ROOMS | DIMENSIONS (m) | LEVEL |
|---|---|---|
| 4pc Bathroom | 5`0" x 8`1" | Lower |
| Bedroom | 11`6" x 15`11" | Lower |
| Bedroom | 13`1" x 14`4" | Lower |
| Family Room | 15`8" x 35`10" | Lower |
| Foyer | 11`1" x 14`4" | Lower |
| Laundry | 5`4" x 7`8" | Lower |
| Bedroom - Primary | 16`0" x 16`9" | Main |
| 4pc Bathroom | 5`0" x 9`2" | Main |
| 3pc Bathroom | 10`10" x 7`7" | Main |
| Bedroom | 12`0" x 13`2" | Main |
| Dining Room | 14`1" x 10`1" | Main |
| Kitchen | 15`5" x 14`11" | Main |
| Living Room | 21`0" x 16`4" | Main |
| Office | 12`0" x 9`10" | Third |

