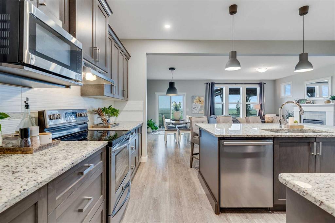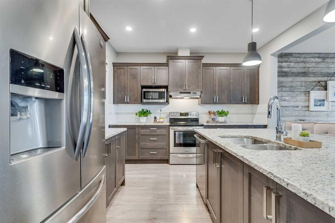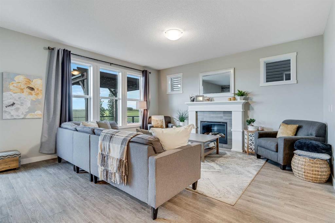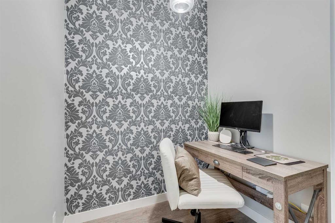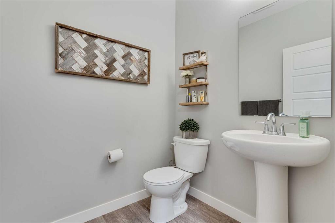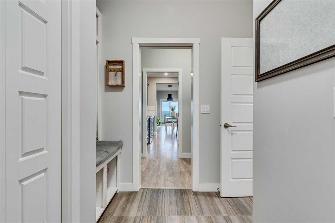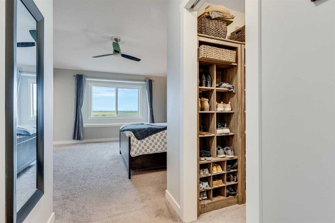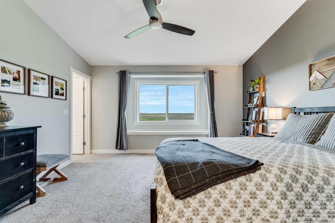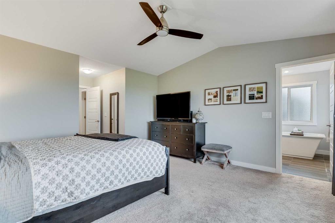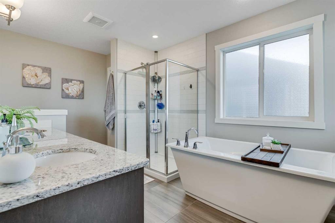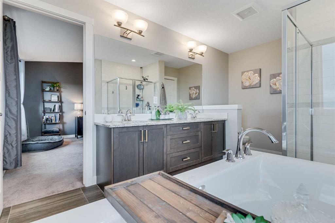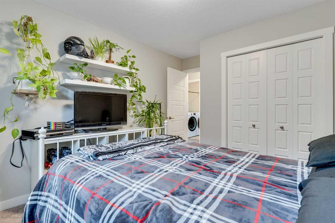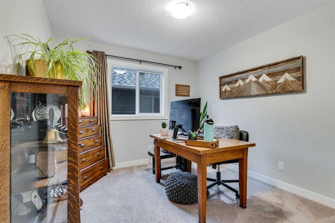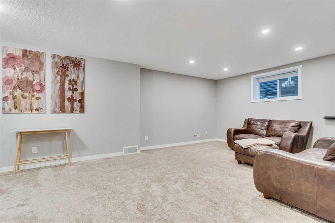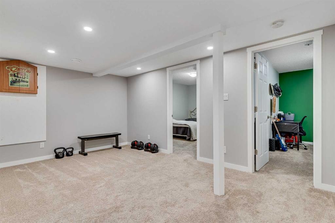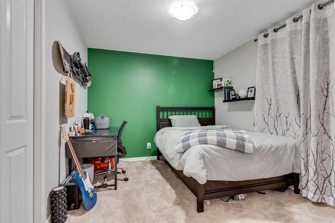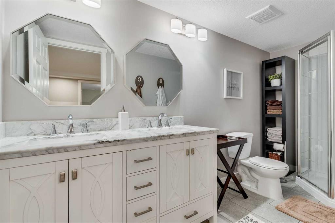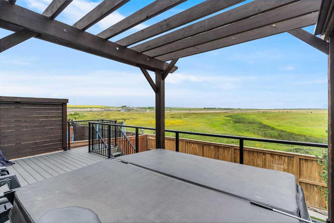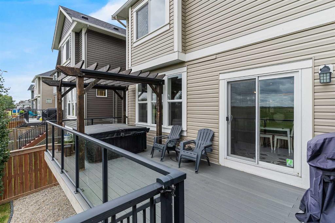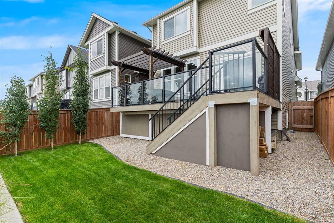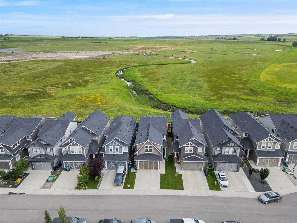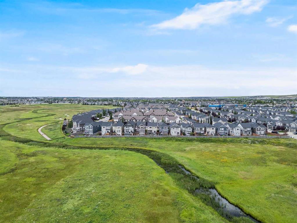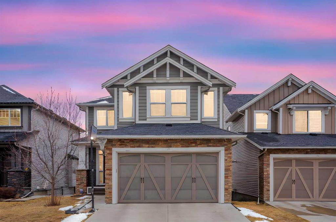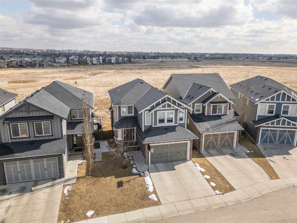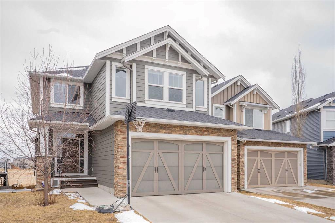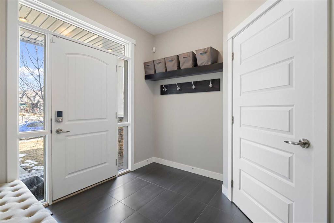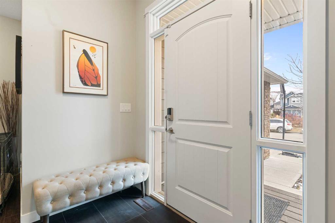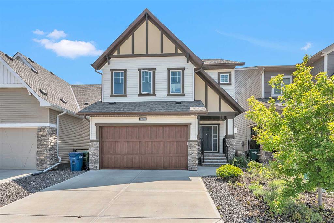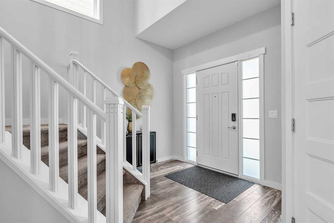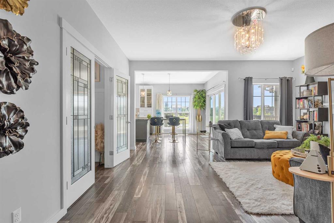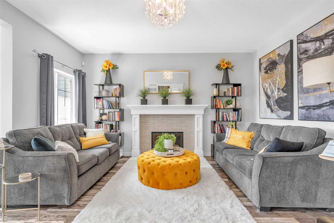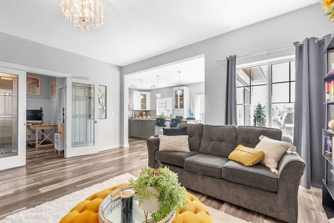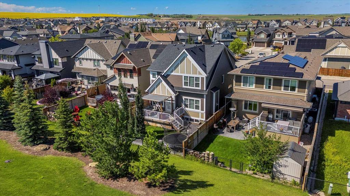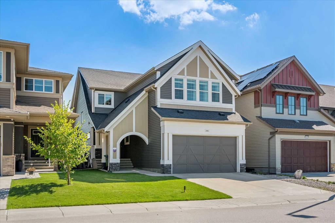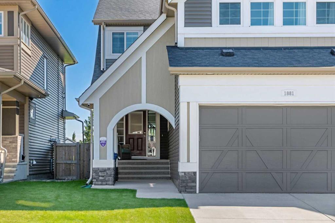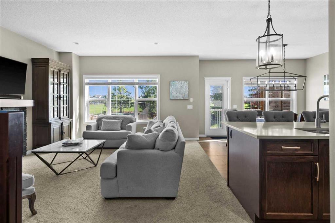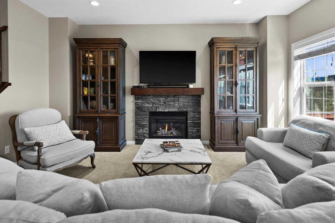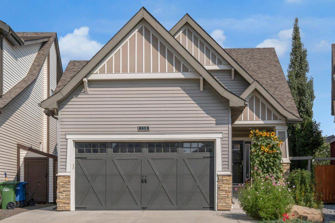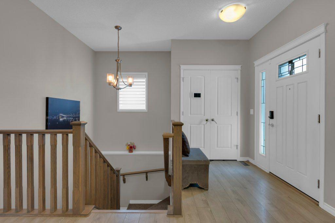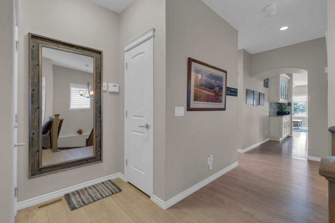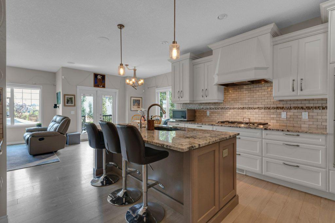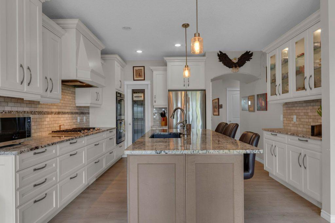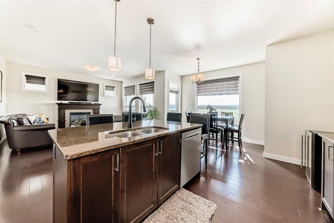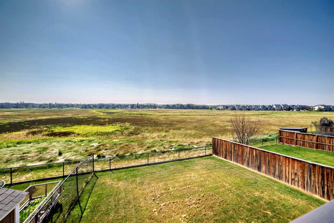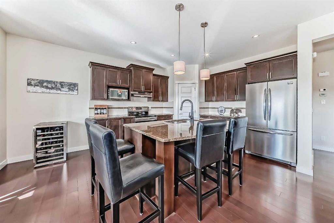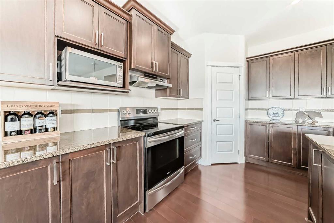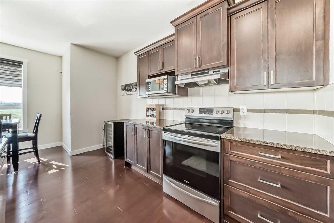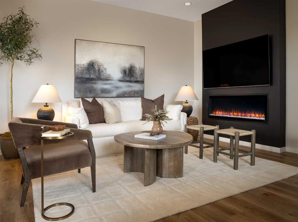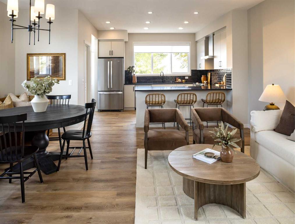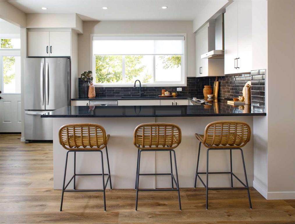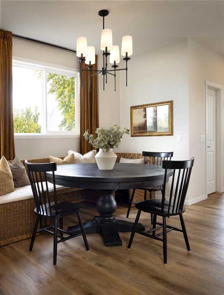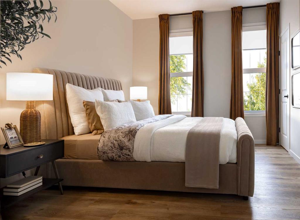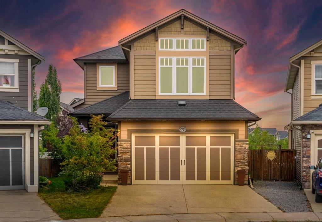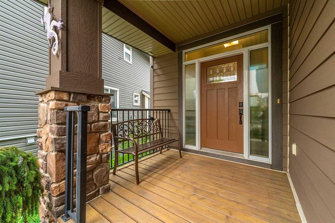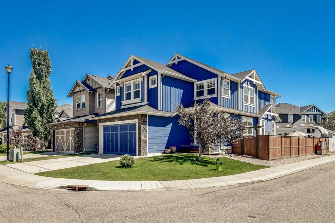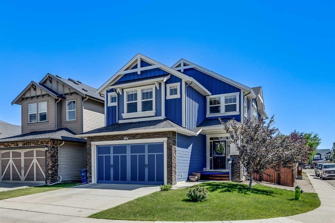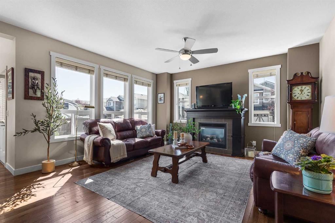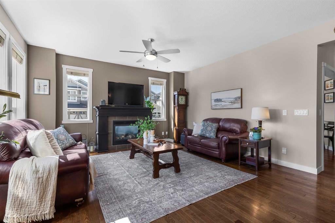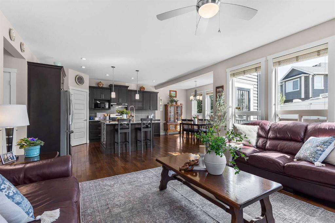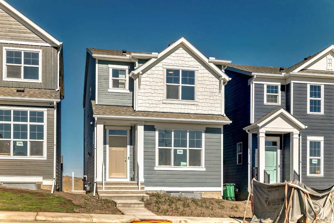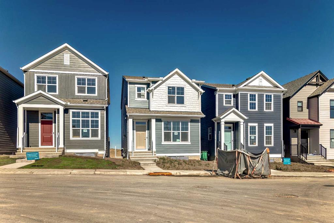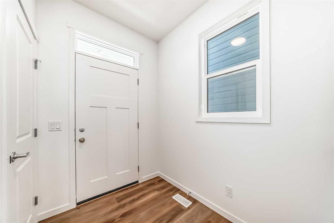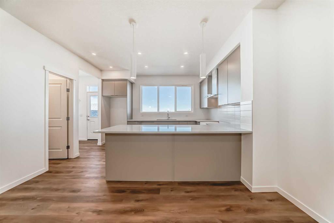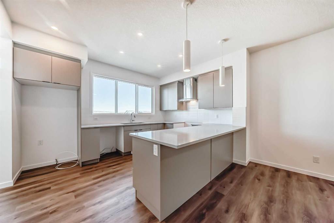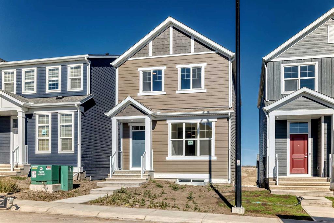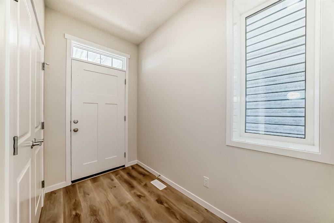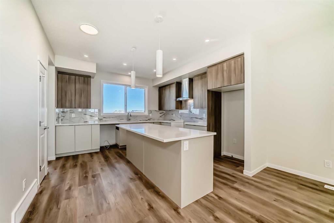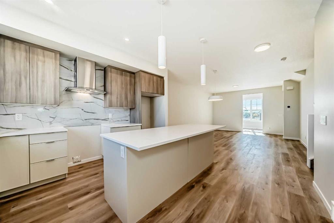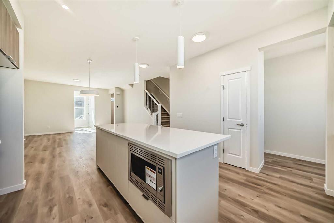141 Williamstown Park NW
Airdrie T4B 3Y8
MLS® Number: A2263414
$ 699,900
6
BEDROOMS
3 + 1
BATHROOMS
2015
YEAR BUILT
Tucked away in the sought-after community of Williamstown, this remarkable six-bedroom, three-and-a-half-bathroom residence offers more than 3,000 square feet of fully finished living space and backs directly onto a scenic, protected nature preserve - a rare setting that provides both privacy and year-round beauty. Every inch of this home is thoughtfully designed to support family life, work-from-home needs, and entertaining. The main level features an open floor plan with oversized windows that flood the living area with natural light and frame stunning views of the natural landscape. A gas fireplace brings warmth and comfort to the living room, while the adjacent kitchen boasts an oversized island with elegant marble countertops, sleek appliances, generous cabinetry, and a walkthrough pantry that simplifies everyday organization. A reclaimed barn-board wood feature wall adds texture and charm to the dining space, and a compact pocket office is smartly integrated near the main living areas, offering a convenient place to coordinate your computer work. A 2-piece bath and spacious mudroom round out the main floor. Upstairs, four large bedrooms and a spacious bonus room provide flexibility for growing families or multi-purpose needs. The primary suite overlooks the nature preserve and includes a spa-style ensuite bathroom and a customized walk-in closet, complete with a dedicated built-in shoe display. Also on this level are a full four-piece bathroom with double vanities and a well-equipped laundry room, including newer top-of-the-line ThinQ LG washer & dryer, designed for convenience. The fully developed basement enhances the home’s versatility, featuring two additional bedrooms, a 4-piece bath with double vanity, a home theatre with a built-in projector (included), and a flexible bonus room ideal for a home gym or craft area. Step outside to enjoy the beautifully landscaped backyard, where a private, pergola-covered hot tub invites evening relaxation under the stars. The spacious deck provides the perfect space to unwind or entertain, and the enclosed storage beneath offers a discreet solution for keeping seasonal items and outdoor equipment neatly stored. The back gate conveniently opens directly to the nature preserve, making dog walks and outdoor activities a breeze. Out front you will find pristine, low maintenance landscpaing and a double attached garage that comes equipped with functional storage space. Surrounded by pathways, schools, green spaces, and nearby shopping, this home offers a rare blend of space, functionality, and natural beauty in a welcoming, well-connected neighborhood. This move-in ready home offers exceptional value in an exceptional location. Contact us today for your private viewing!
| COMMUNITY | Williamstown |
| PROPERTY TYPE | Detached |
| BUILDING TYPE | House |
| STYLE | 2 Storey |
| YEAR BUILT | 2015 |
| SQUARE FOOTAGE | 2,494 |
| BEDROOMS | 6 |
| BATHROOMS | 4.00 |
| BASEMENT | Finished, Full |
| AMENITIES | |
| APPLIANCES | Dishwasher, Garage Control(s), Microwave, Oven, Range Hood, Refrigerator, Stove(s), Washer/Dryer, Window Coverings |
| COOLING | None |
| FIREPLACE | Gas, Living Room |
| FLOORING | Carpet, Laminate, Tile |
| HEATING | Forced Air, Natural Gas |
| LAUNDRY | Upper Level |
| LOT FEATURES | Backs on to Park/Green Space, Conservation, Creek/River/Stream/Pond, Low Maintenance Landscape, No Neighbours Behind |
| PARKING | Double Garage Attached |
| RESTRICTIONS | None Known |
| ROOF | Asphalt Shingle |
| TITLE | Fee Simple |
| BROKER | Greater Calgary Real Estate |
| ROOMS | DIMENSIONS (m) | LEVEL |
|---|---|---|
| Media Room | 18`3" x 16`2" | Basement |
| Flex Space | 15`4" x 13`5" | Basement |
| 4pc Bathroom | Basement | |
| Bedroom | 9`5" x 11`11" | Basement |
| Bedroom | 9`7" x 11`11" | Basement |
| 2pc Bathroom | Main | |
| Dining Room | 9`2" x 15`10" | Main |
| Kitchen | 17`0" x 11`7" | Main |
| Living Room | 13`9" x 15`10" | Main |
| Office | 5`4" x 5`9" | Main |
| Pantry | 10`0" x 4`9" | Main |
| 5pc Bathroom | Upper | |
| 5pc Ensuite bath | Upper | |
| Bedroom | 12`8" x 9`10" | Upper |
| Bedroom | 12`8" x 9`10" | Upper |
| Bedroom | 12`8" x 9`11" | Upper |
| Bedroom - Primary | 13`10" x 20`7" | Upper |
| Bonus Room | 17`11" x 12`3" | Upper |






