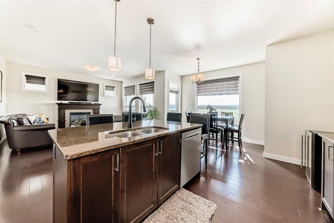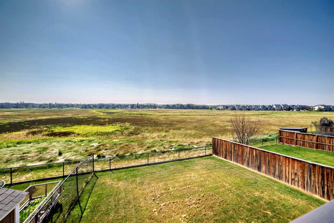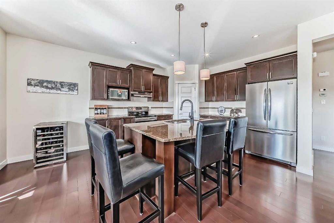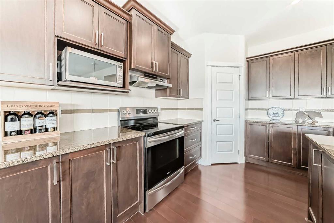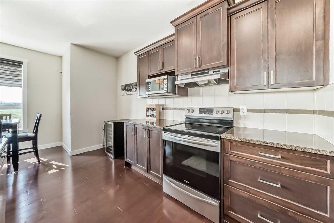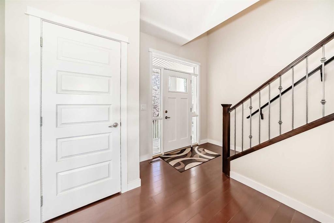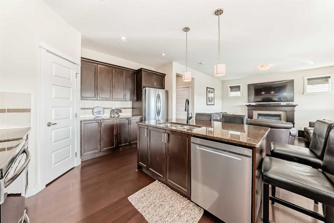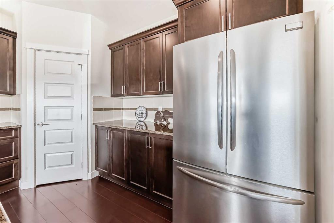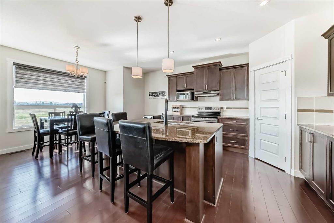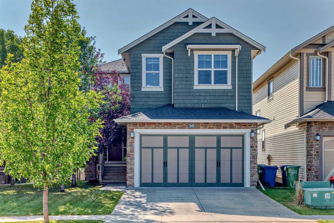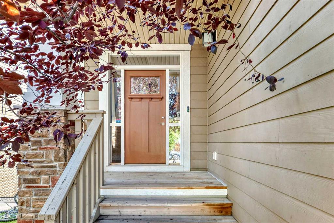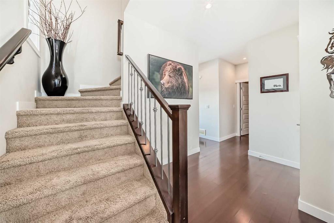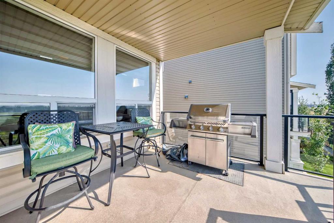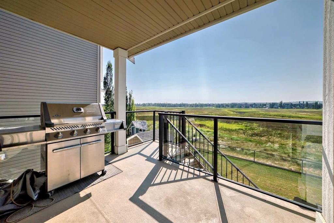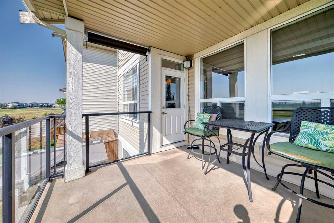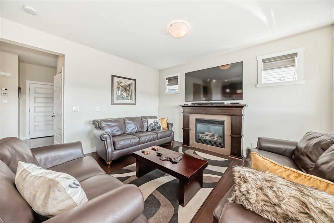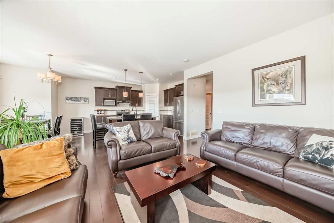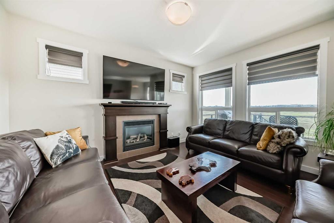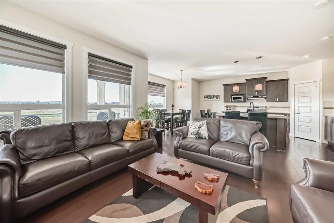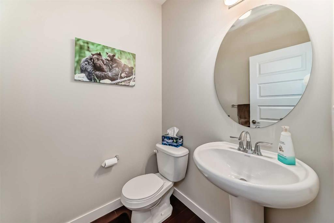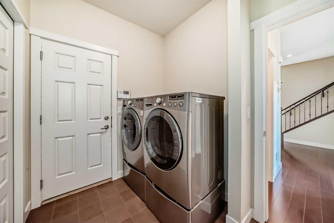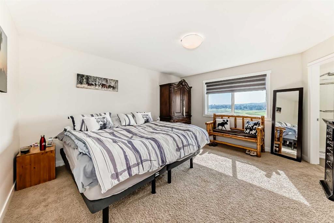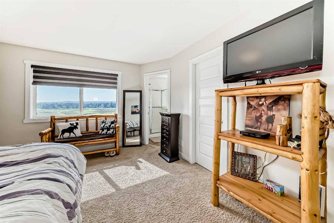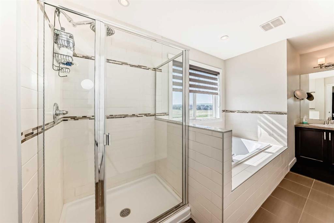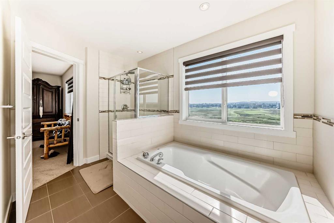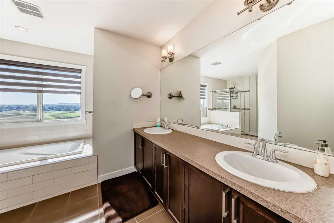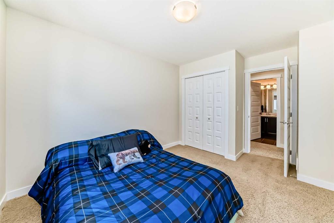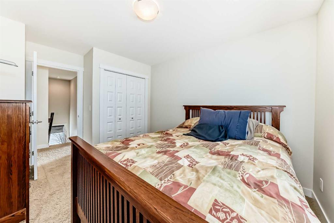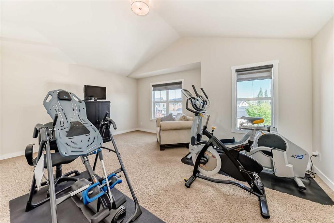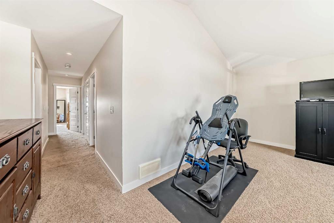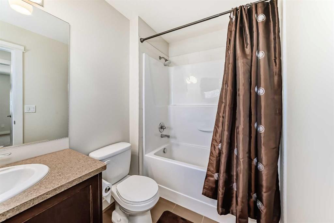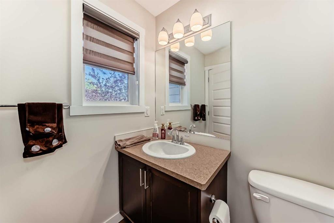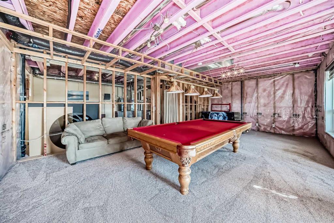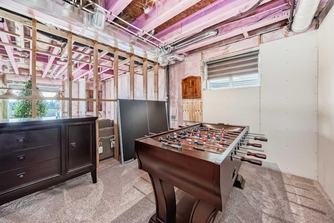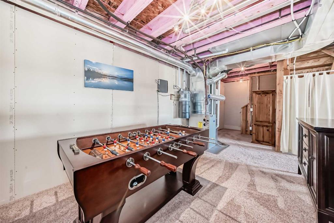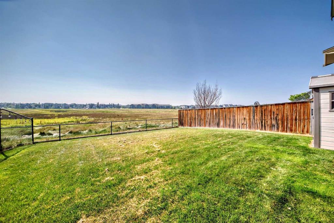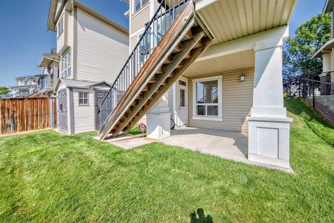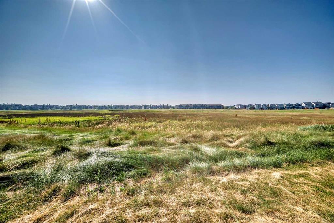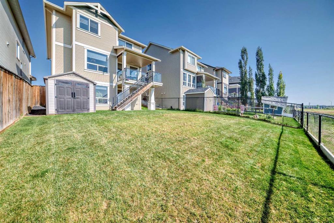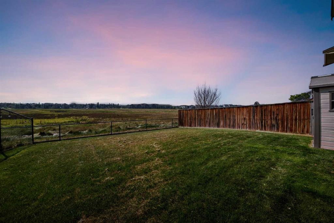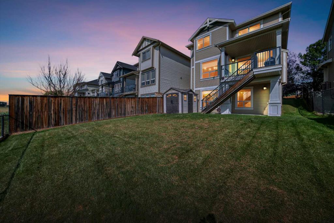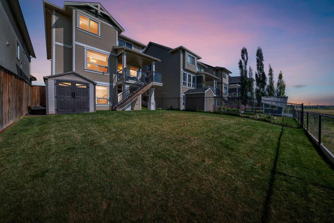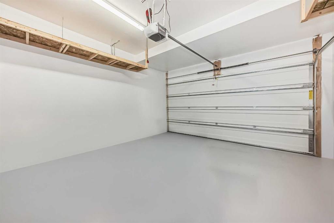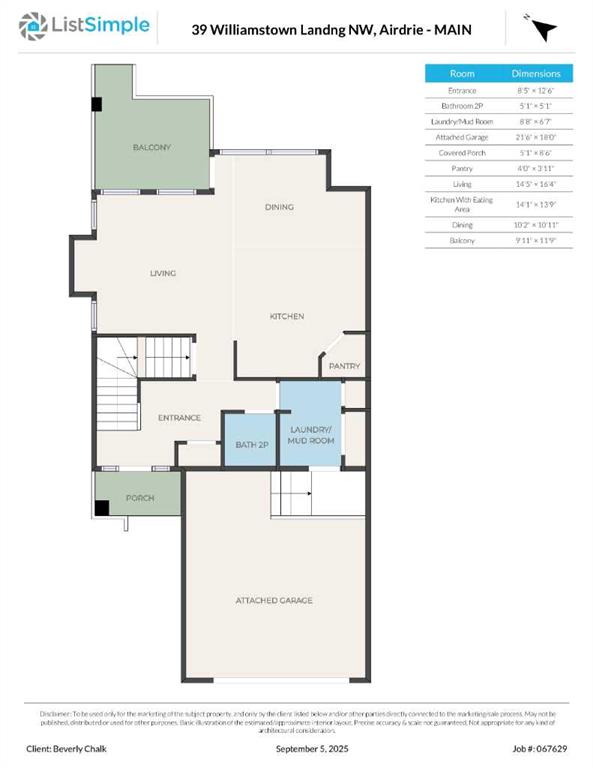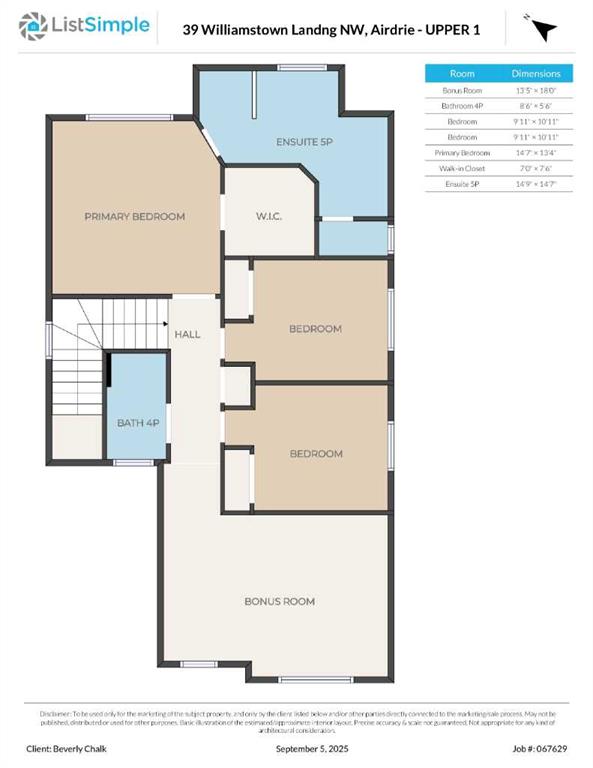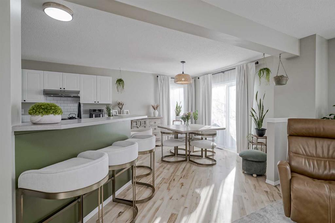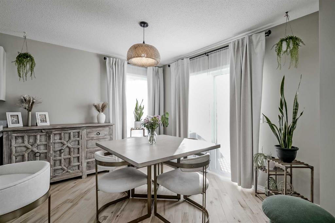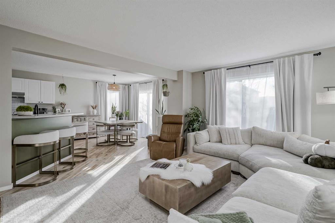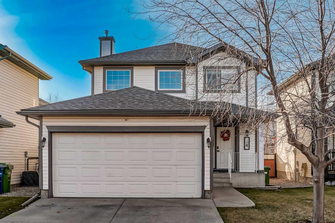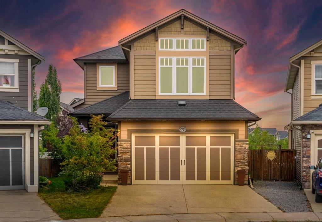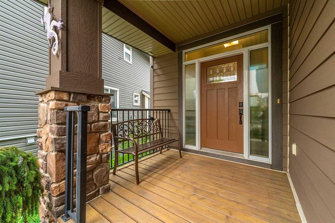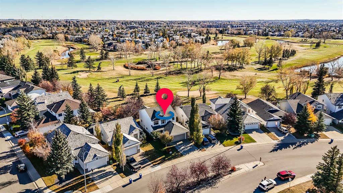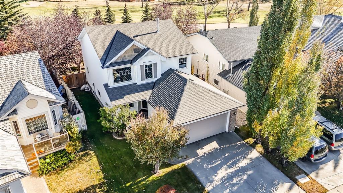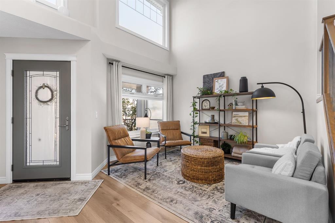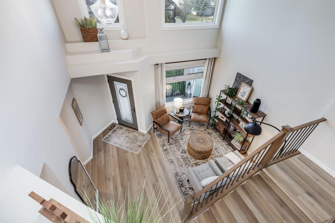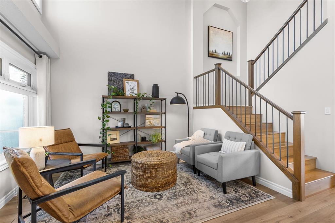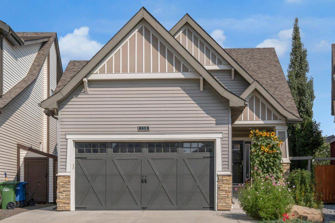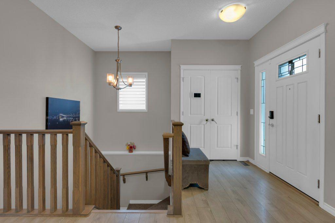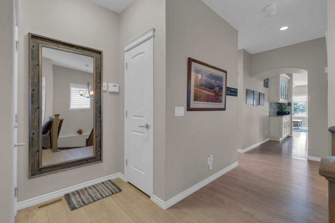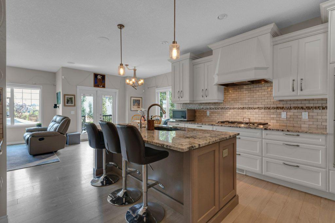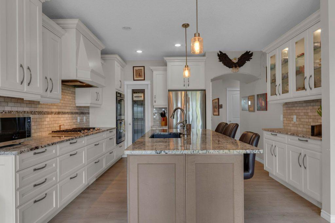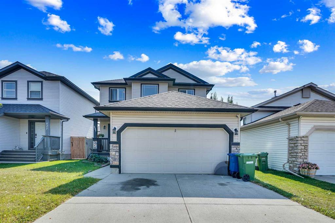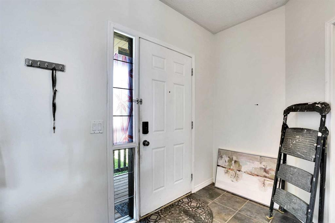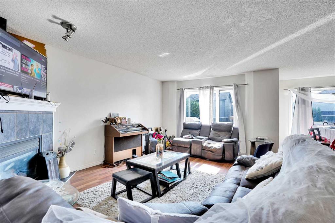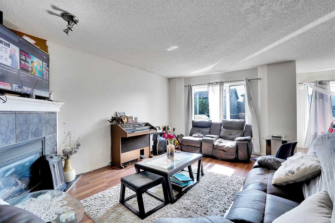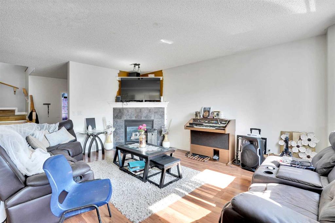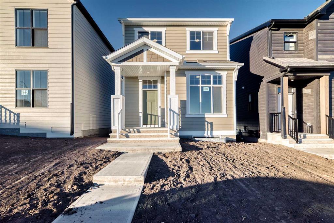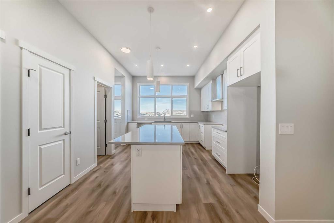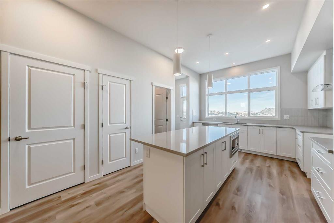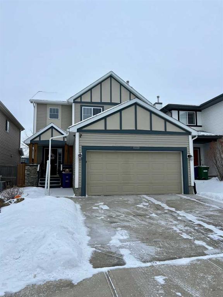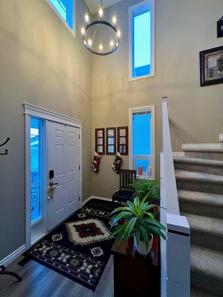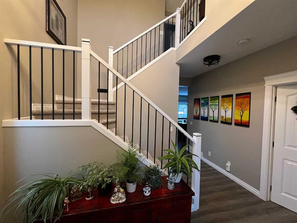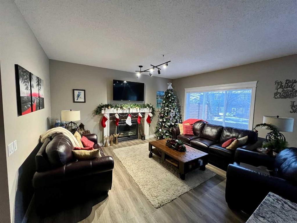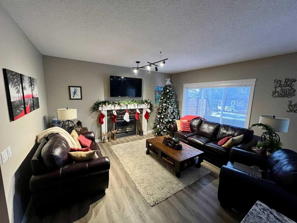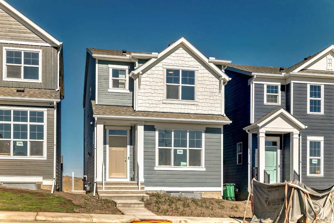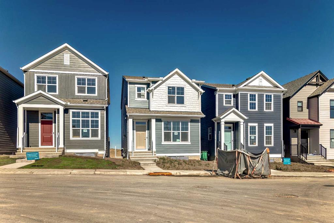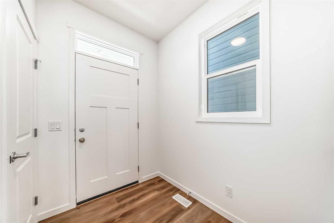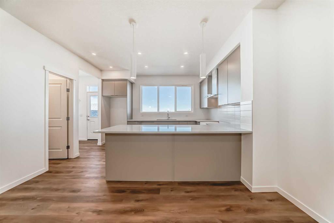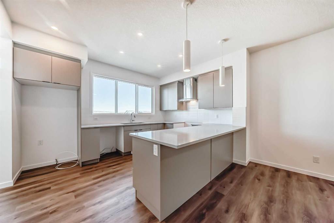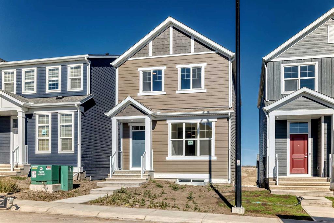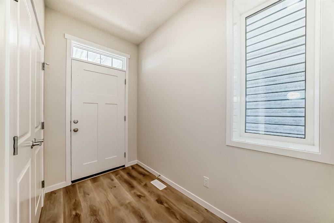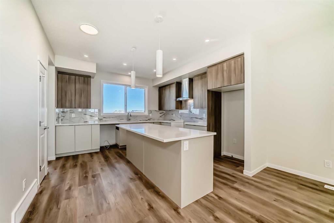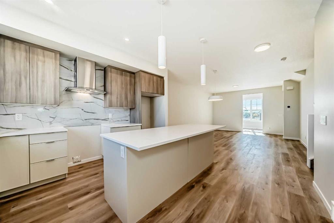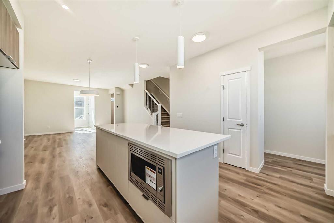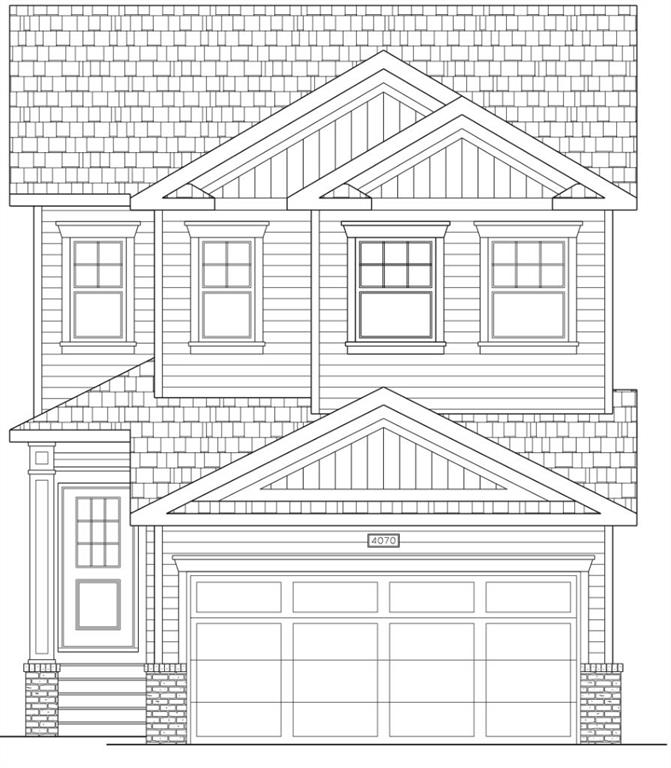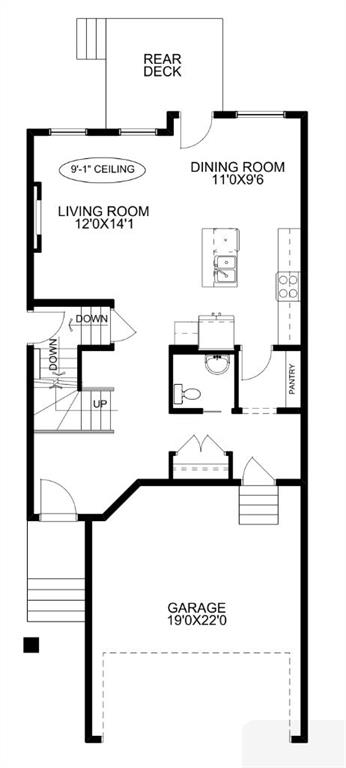39 Williamstown Landing NW
Airdrie T4B 0S2
MLS® Number: A2261065
$ 698,000
4
BEDROOMS
2 + 1
BATHROOMS
2012
YEAR BUILT
We’ve just reduced the price on this beautiful home—an incredible gift to anyone looking for the perfect home this season. Homes in Williamstown with a view like this rarely hit the market. Come take a look—you won’t be disappointed. This truly is a rare find—backing directly onto an Environmental Reserve, offering wide-open west-facing views, extra privacy, and quiet evenings spent watching nature right from your own backyard. No rear neighbours. Ever. There's a total of 2,782 sq ft of living space, including the walkout basement. The main floor is designed for both comfort and connection. With gleaming hardwood floors, 9’ ceilings, and a cozy gas fireplace, the living area feels instantly warm and welcoming. The spacious kitchen features granite countertops, ample cabinetry, and a large island perfect for family time, casual meals, and holiday baking. The sunny dining nook and upper patio overlook the serene reserve—an ideal spot for morning coffee or summer BBQs. The main floor also includes a convenient laundry area and a stylish half bath. Head upstairs to a fantastic bonus room with vaulted ceilings - your new favourite spot for movie nights, a play area, or a home office with a view. The primary suite is a peaceful retreat, featuring a walk-in closet and a relaxing ensuite with double sinks, a soaker tub, and glass shower. Two additional bedrooms and a 4-piece bath complete this level. More features you’ll love: Central A/C for summer comfort, Gas hookups on both upper and lower patios, plus wiring for a future hot tub, Custom roller blinds on all levels(light-filtering and blackout). Epoxy-coated garage floor—durable, clean, and a partly finished walkout basement with framing, electrical, and flooring already completed—ready for your finishing touches This home truly has it all: comfort, space, a peaceful natural backdrop, and unbeatable views. It’s the kind of place where families grow, memories are made, and every season feels special.
| COMMUNITY | Williamstown |
| PROPERTY TYPE | Detached |
| BUILDING TYPE | House |
| STYLE | 2 Storey |
| YEAR BUILT | 2012 |
| SQUARE FOOTAGE | 1,985 |
| BEDROOMS | 4 |
| BATHROOMS | 3.00 |
| BASEMENT | Full |
| AMENITIES | |
| APPLIANCES | Central Air Conditioner, Dishwasher, Electric Stove, Garage Control(s), Refrigerator, Washer/Dryer, Window Coverings |
| COOLING | Central Air |
| FIREPLACE | Gas, Glass Doors, Living Room, Mantle, Marble |
| FLOORING | Carpet, Ceramic Tile, Hardwood |
| HEATING | ENERGY STAR Qualified Equipment, Forced Air, Natural Gas |
| LAUNDRY | Main Level, See Remarks |
| LOT FEATURES | Back Yard, Backs on to Park/Green Space, Environmental Reserve, Few Trees, Front Yard, Lawn, Low Maintenance Landscape, No Neighbours Behind |
| PARKING | Concrete Driveway, Double Garage Attached, Garage Door Opener, Garage Faces Front, Off Street, Parking Pad |
| RESTRICTIONS | None Known |
| ROOF | Asphalt Shingle |
| TITLE | Fee Simple |
| BROKER | MaxWell Canyon Creek |
| ROOMS | DIMENSIONS (m) | LEVEL |
|---|---|---|
| Furnace/Utility Room | 11`8" x 13`5" | Lower |
| Bedroom | 10`4" x 12`6" | Lower |
| Flex Space | 19`9" x 25`11" | Lower |
| Entrance | 8`5" x 12`6" | Main |
| 2pc Bathroom | 5`1" x 5`1" | Main |
| Laundry | 8`8" x 6`7" | Main |
| Covered Porch | 5`1" x 8`6" | Main |
| Pantry | 4`0" x 3`11" | Main |
| Living Room | 14`5" x 16`4" | Main |
| Kitchen With Eating Area | 14`1" x 13`9" | Main |
| Dining Room | 10`2" x 10`11" | Main |
| Balcony | 9`11" x 11`9" | Main |
| Bonus Room | 13`5" x 18`0" | Second |
| 4pc Bathroom | 8`6" x 5`6" | Second |
| Bedroom | 9`11" x 10`11" | Second |
| Bedroom | 9`11" x 10`11" | Second |
| Bedroom - Primary | 14`7" x 13`4" | Second |
| Walk-In Closet | 7`0" x 7`6" | Second |
| 5pc Ensuite bath | 14`9" x 14`7" | Second |

