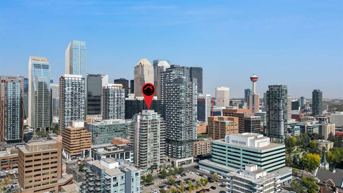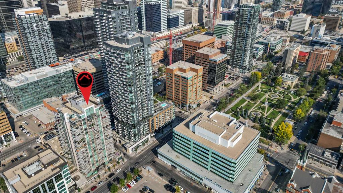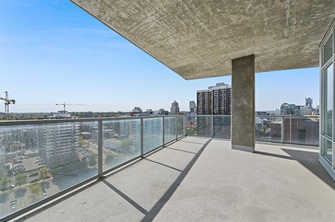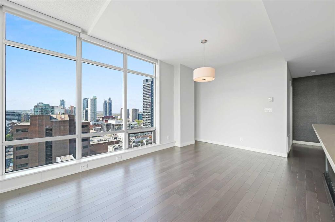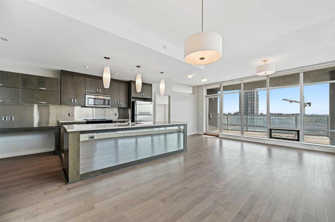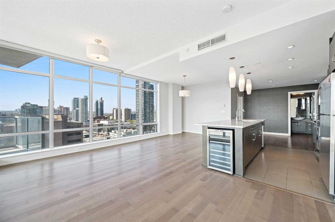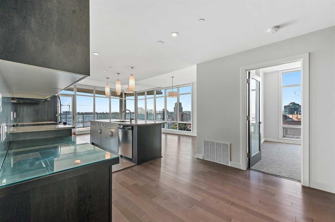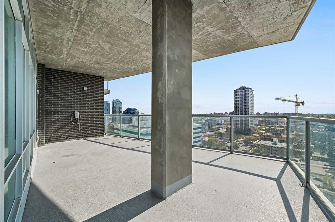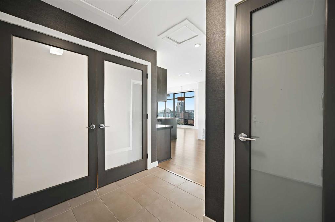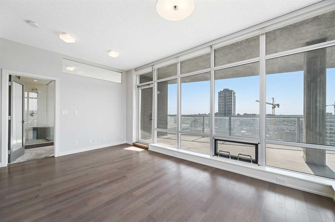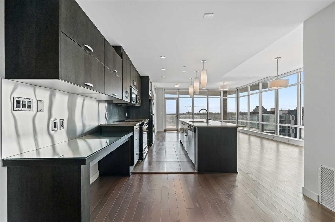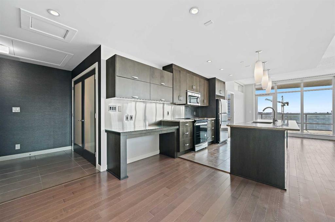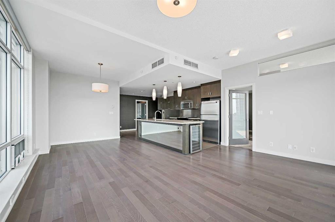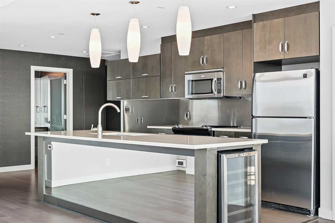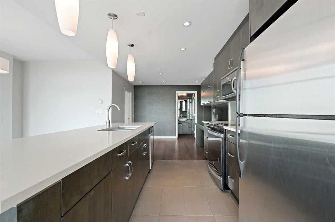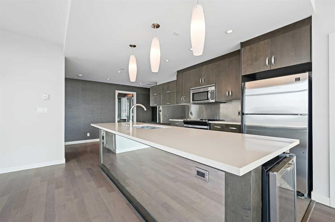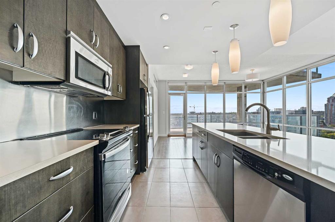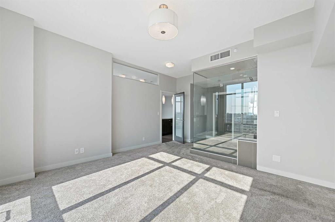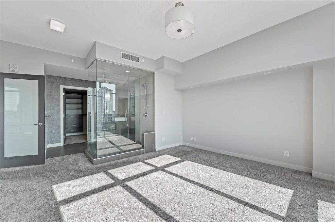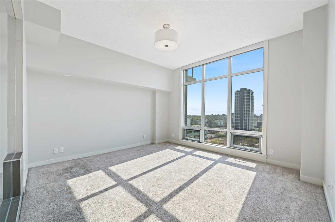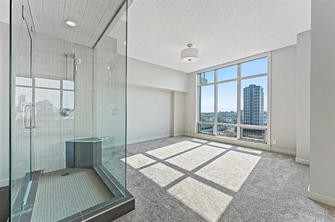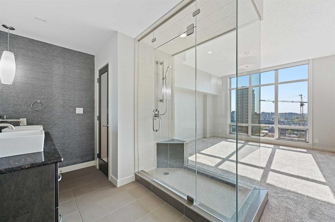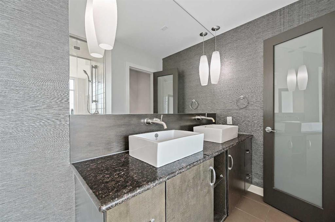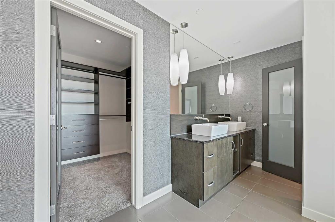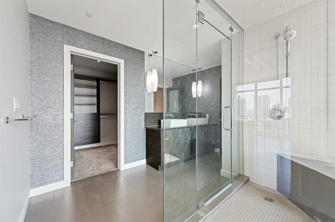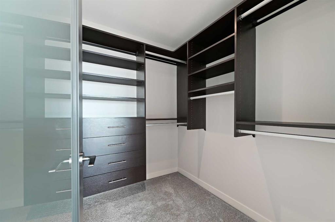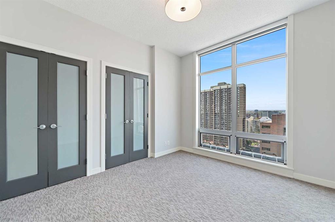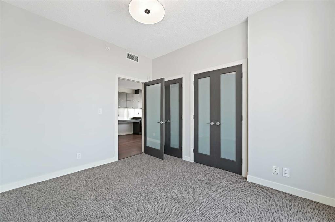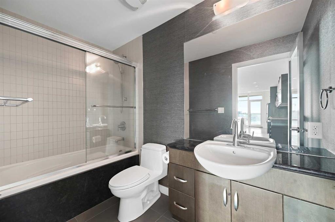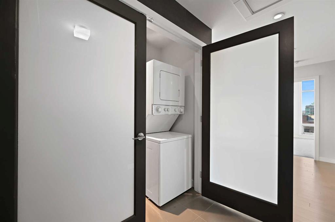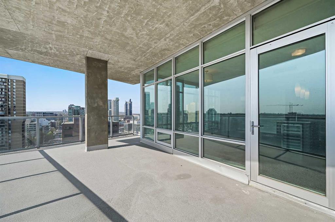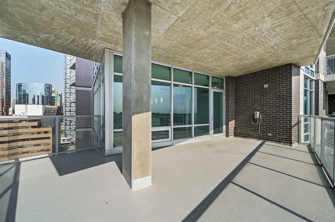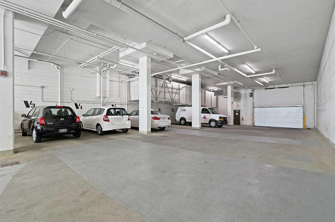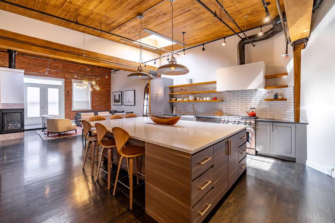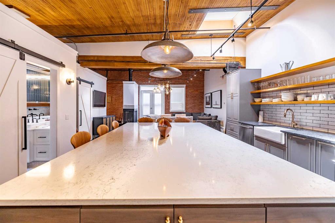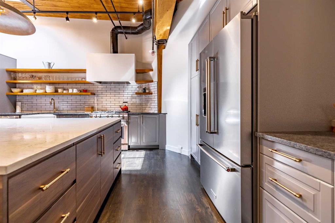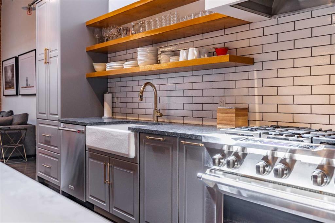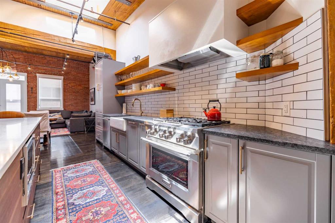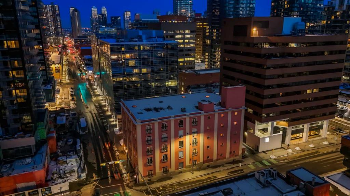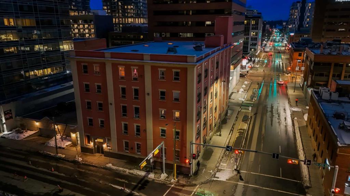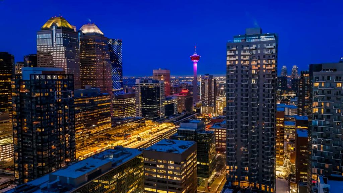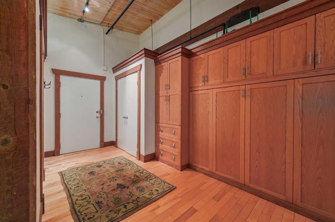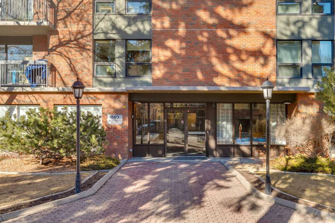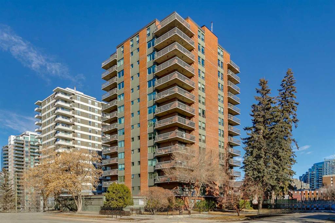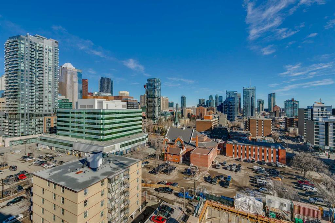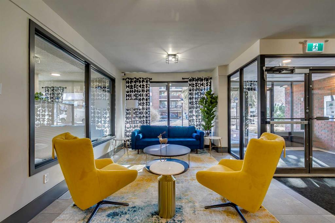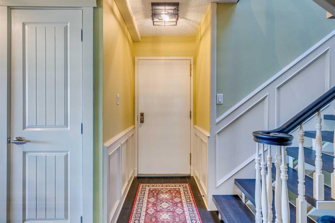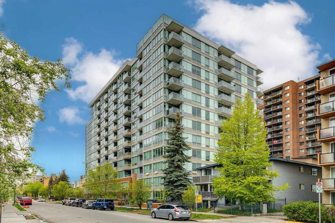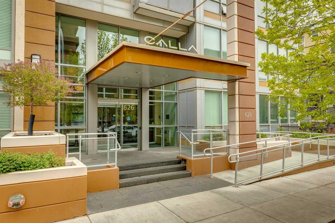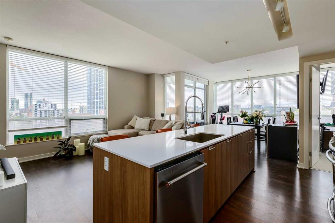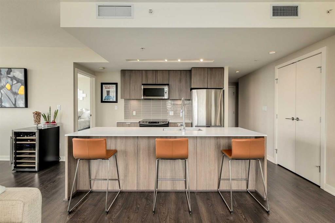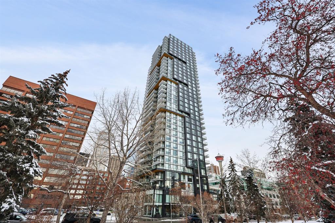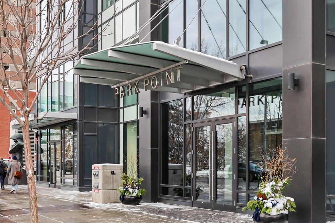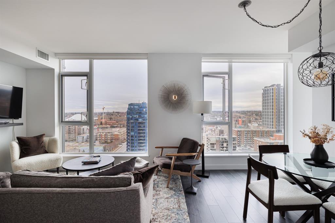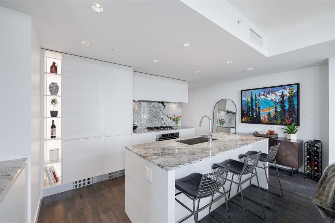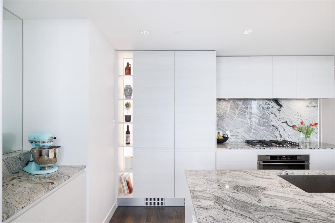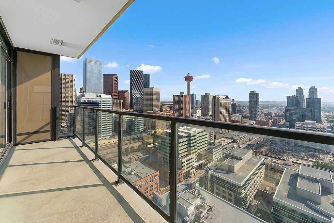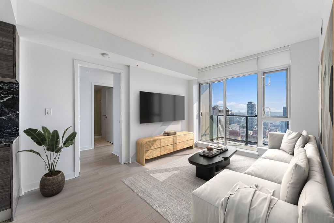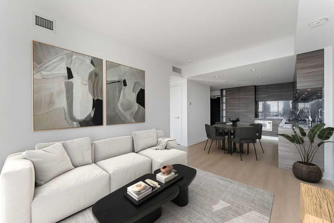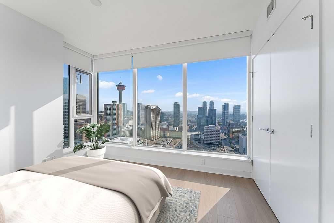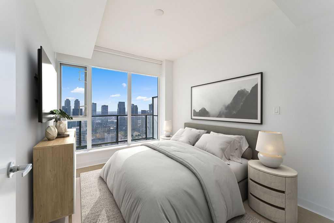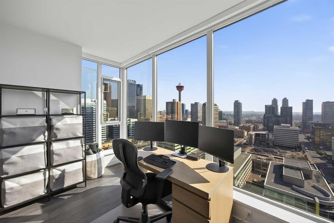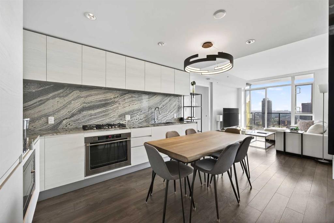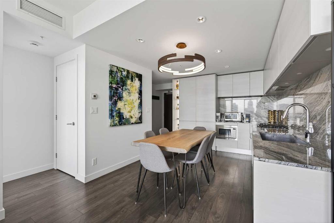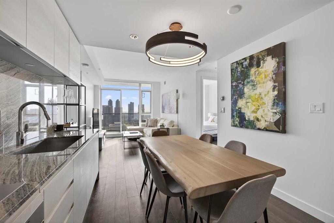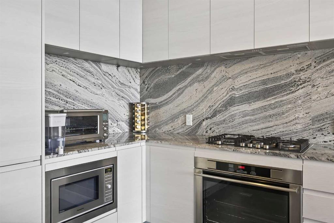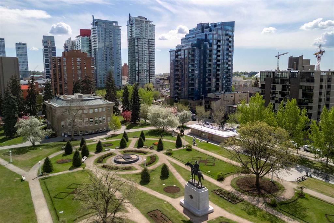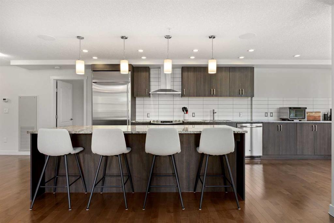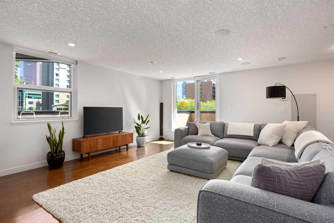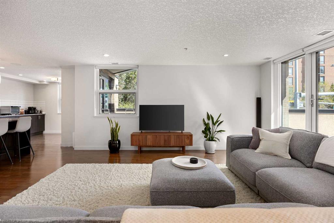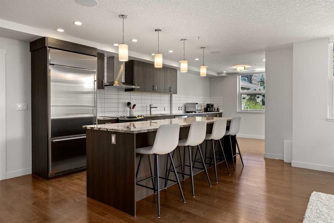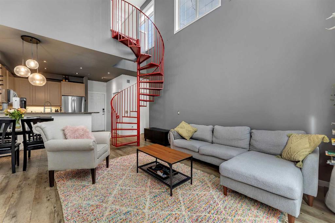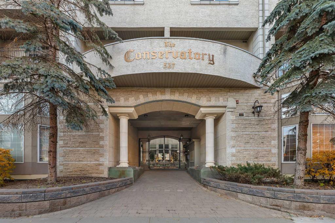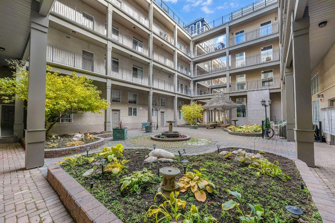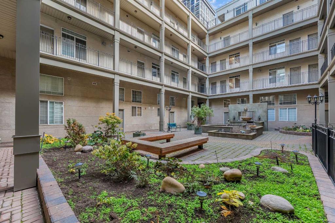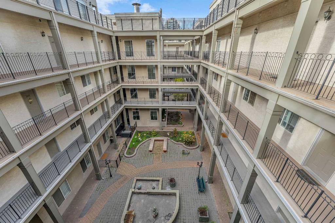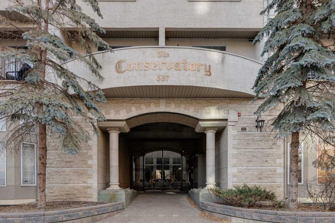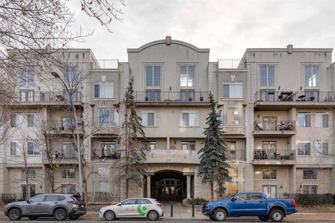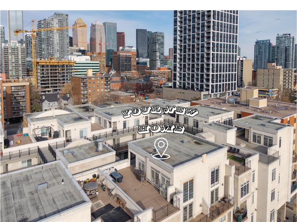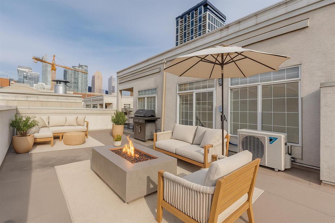1401, 530 12 Avenue SW
Calgary T2R 0B1
MLS® Number: A2260294
$ 575,000
2
BEDROOMS
2 + 0
BATHROOMS
1,170
SQUARE FEET
2008
YEAR BUILT
Experience elevated urban living in this extra-spacious two-bedroom, two-bathroom corner suite perched on the 14th floor of the prestigious Castello building. Wrapped in floor-to-ceiling windows, this home is flooded with natural light and showcases sweeping views of Calgary’s vibrant Beltline and downtown skyline. The thoughtfully designed layout separates the dual bedrooms, ensuring privacy while keeping the open-concept living, dining, and kitchen areas bright and connected. The primary retreat is a true sanctuary—featuring a 5-piece ensuite with an oversized glass-and-tile shower, double vanity, separate water closet, and a generous walk-in closet with custom built-ins. The spacious second bedroom features double closets and is conveniently located next to a stylish 4-piece bathroom, ideal for guests or family members. Freshly painted and beautifully finished, this suite boasts hardwood flooring, stone counters throughout, a new electric stove, a beverage fridge, custom wall coverings, and a convenient telephone desk. Enjoy the convenience of double side-by-side underground parking stalls and a separate storage locker. Step outside onto the expansive 17x24 ft balcony with a gas BBQ hookup—your private outdoor oasis with west-facing views, ideal for entertaining or unwinding. Castello offers residents an array of amenities including a large fitness studio, social room, guest suite, visitor parking, concierge service, and a stunning lobby that sets the tone from the moment you enter. Perfectly situated in the heart of the Beltline, you’ll love the easy access to 17th Avenue, Mission District, Memorial Park Library, BMO Centre, Stampede Grounds, shops, cafes, and the downtown core—all within walking distance. Professionally managed by Equium, with availability for May move-in. This is city living at its finest—don’t miss your opportunity to call the Castello home.
| COMMUNITY | Beltline |
| PROPERTY TYPE | Apartment |
| BUILDING TYPE | High Rise (5+ stories) |
| STYLE | Single Level Unit |
| YEAR BUILT | 2008 |
| SQUARE FOOTAGE | 1,170 |
| BEDROOMS | 2 |
| BATHROOMS | 2.00 |
| BASEMENT | |
| AMENITIES | |
| APPLIANCES | Bar Fridge, Dishwasher, Electric Stove, Microwave Hood Fan, Refrigerator, Washer/Dryer Stacked |
| COOLING | Central Air |
| FIREPLACE | N/A |
| FLOORING | Carpet, Hardwood, Tile |
| HEATING | Boiler |
| LAUNDRY | In Unit |
| LOT FEATURES | |
| PARKING | Stall, Titled, Underground |
| RESTRICTIONS | Pet Restrictions or Board approval Required, Restrictive Covenant, Utility Right Of Way |
| ROOF | |
| TITLE | Fee Simple |
| BROKER | Century 21 Bamber Realty LTD. |
| ROOMS | DIMENSIONS (m) | LEVEL |
|---|---|---|
| Living Room | 17`0" x 10`4" | Main |
| Kitchen | 15`0" x 9`2" | Main |
| Dining Room | 10`4" x 10`4" | Main |
| Bedroom - Primary | 14`10" x 12`9" | Main |
| Walk-In Closet | 7`0" x 7`0" | Main |
| 4pc Ensuite bath | 12`5" x 8`1" | Main |
| Bedroom | 11`11" x 10`6" | Main |
| 4pc Bathroom | 9`8" x 4`11" | Main |
| Foyer | 8`7" x 5`7" | Main |
| Laundry | 7`0" x 2`11" | Main |
| Balcony | 16`6" x 11`8" | Main |

