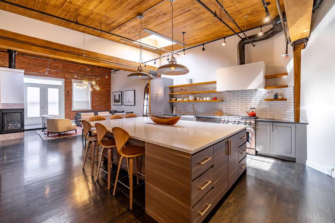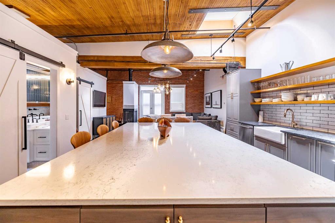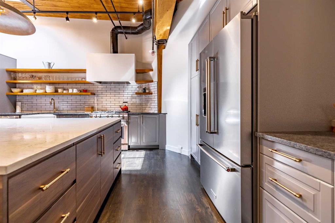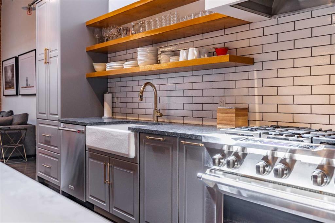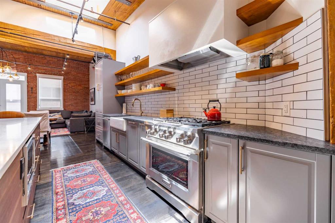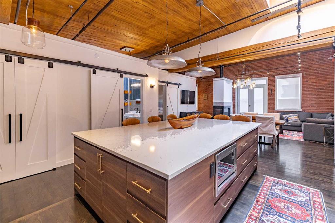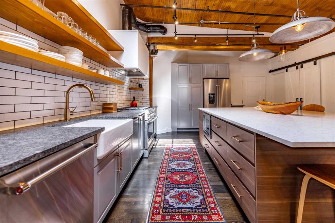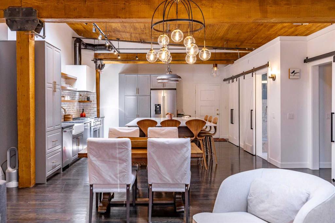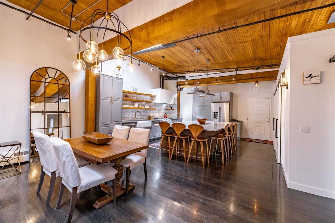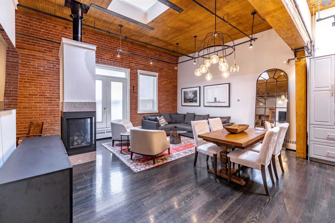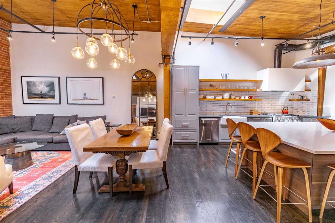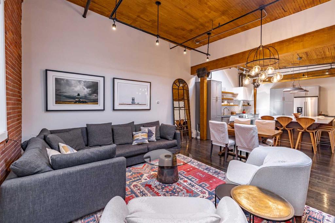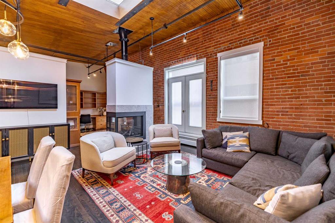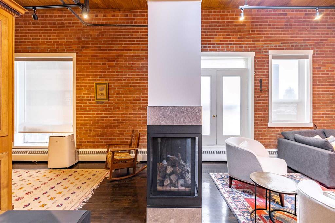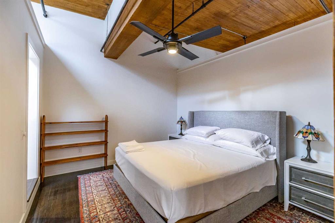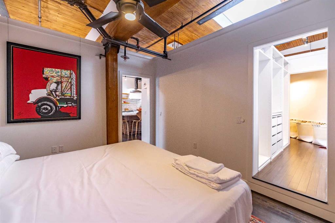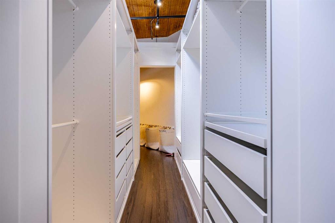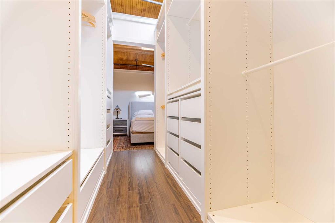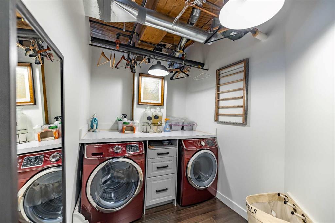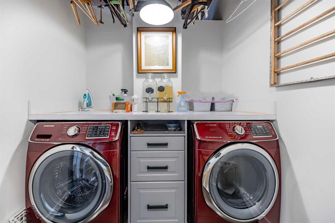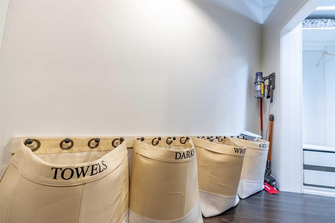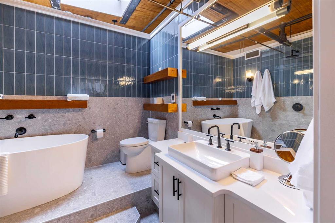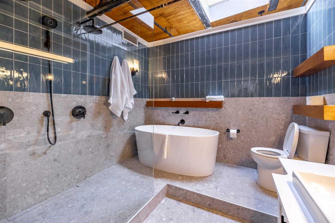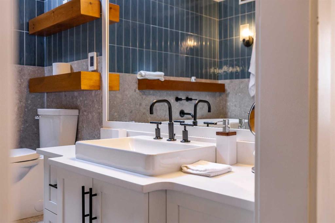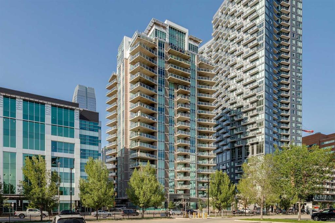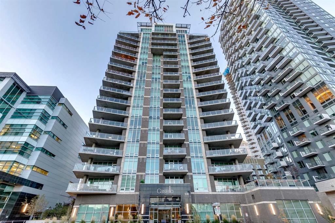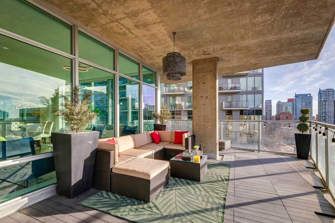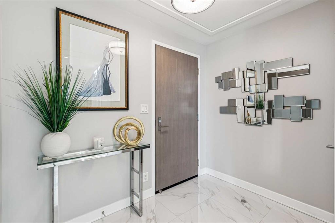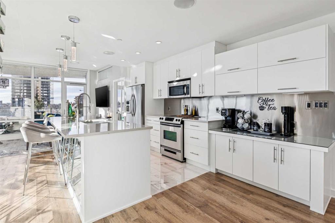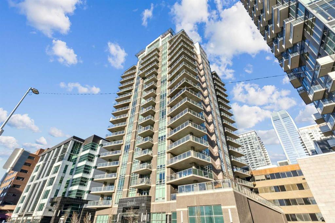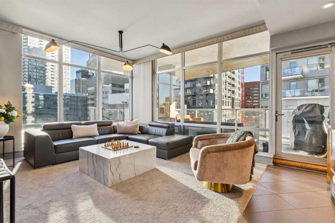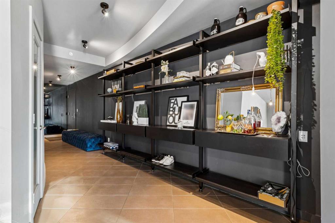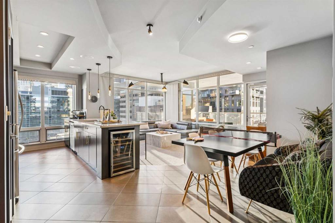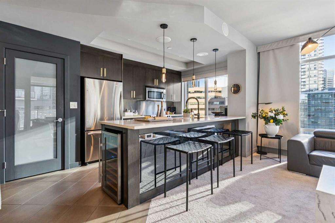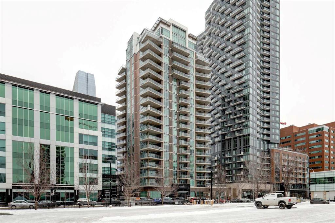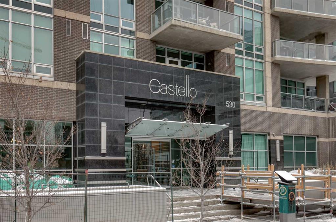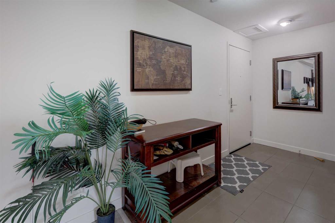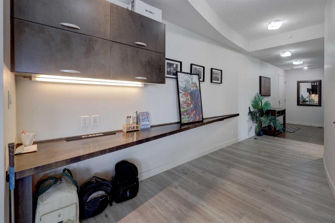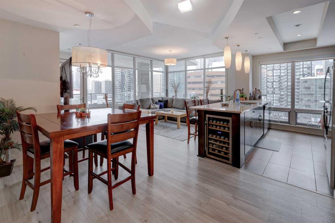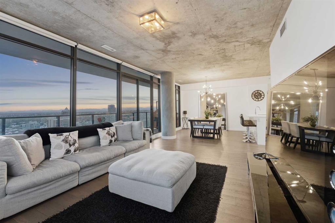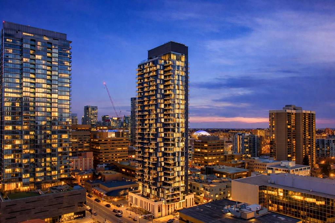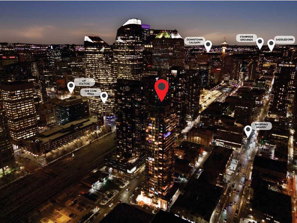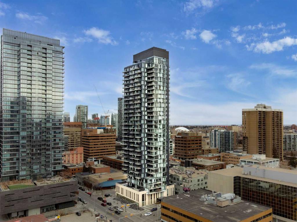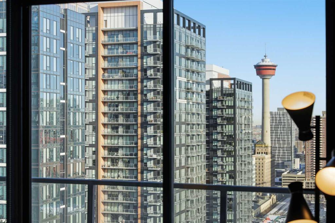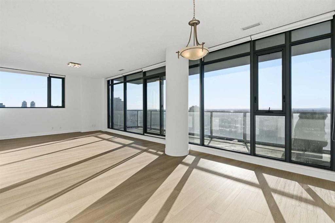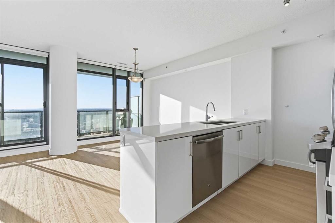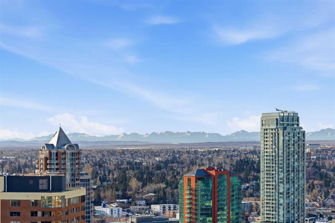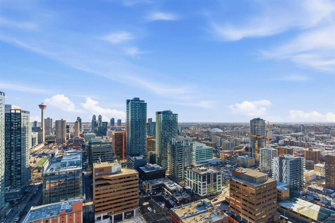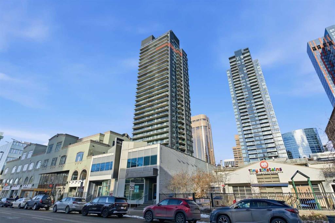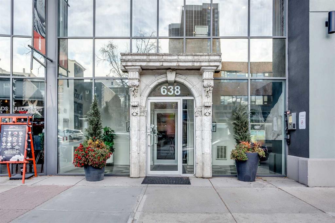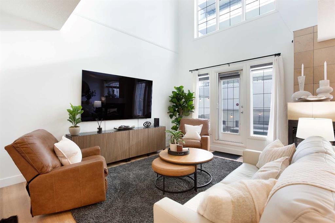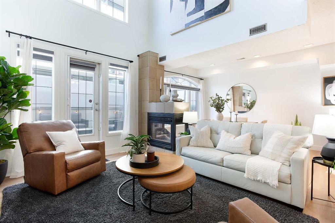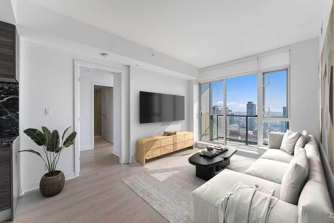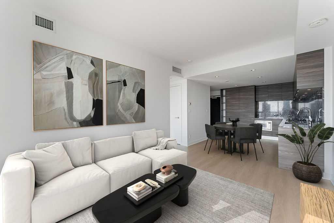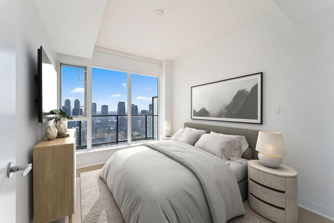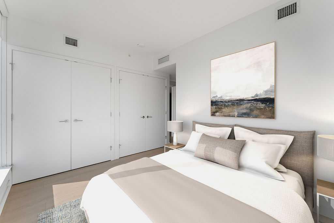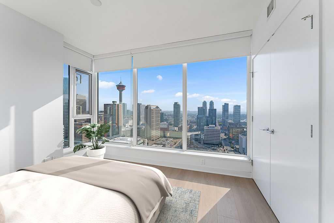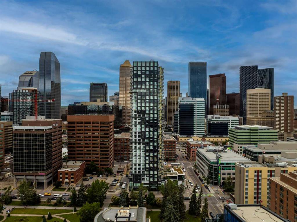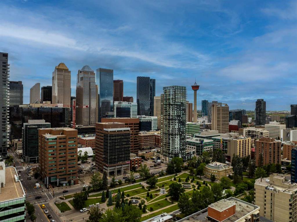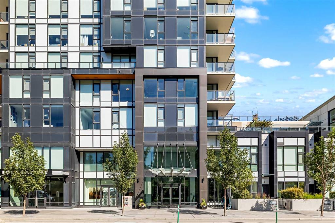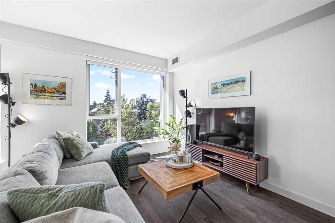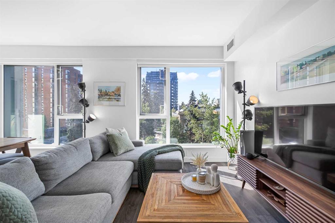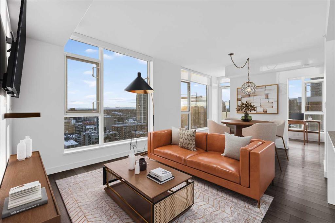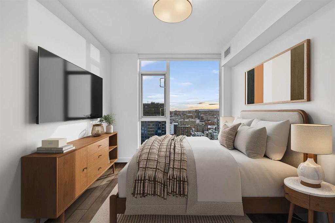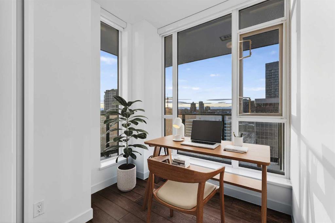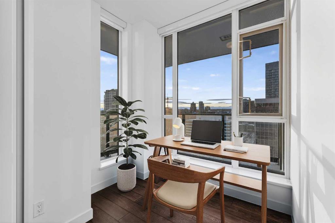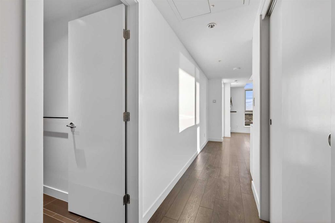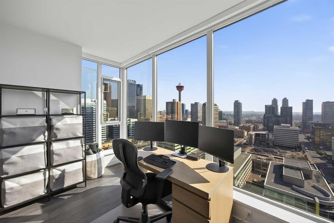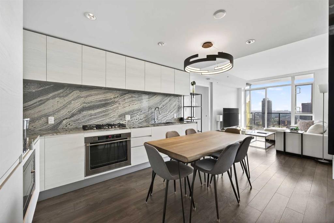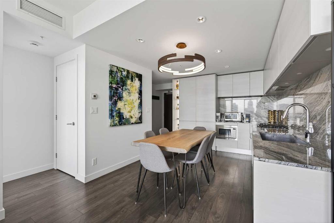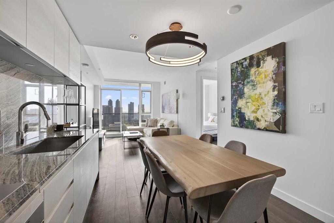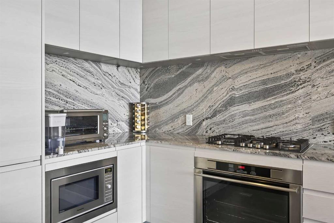505, 535 10 Avenue SW
Calgary T2R 0A8
MLS® Number: A2271000
$ 599,999
1
BEDROOMS
1 + 0
BATHROOMS
1,179
SQUARE FEET
1909
YEAR BUILT
within the storied walls of the Historic Hudson, this extraordinary loft penthouse is where century-old character meets exquisite modern luxury. Built in 1909 and reborn for the discerning urban dweller, this residence is a testament to timeless craftsmanship and visionary design. Sunlight pours through skylights that crown soaring ceilings, illuminating a space that feels both expansive and intimate. Every detail has been curated with care—but the heart of this home is its unforgettable chef’s kitchen. A monumental island commands attention, inviting gatherings, creativity, and conversation. With high-end appliances and a 6-burner gas stove, it’s a culinary sanctuary worthy of your finest creations. The living area flows gracefully toward a serene, enclosed primary bedroom—a rare luxury in a loft-style home. Beyond the bedroom lies a remarkable and unexpected indulgence: a spacious custom walk-through closet, designed with tailored storage and thoughtful organization. Continue through and you’ll discover a full-size laundry room, beautifully integrated and exceptionally functional. This thoughtful sequence—bedroom to boutique-style closet to dedicated laundry—creates a private, elevated retreat rarely seen in loft living. The spa-level bathroom is equally spectacular, featuring a sculptural Victoria + Albert tub, heated floors, and a double shower enclosed in crystal-clear glass. Rich oak hardwood floors, a double-sided fireplace, and bespoke built-ins enhance the home’s warmth and sophistication. The elegant den, complete with custom cabinetry and a concealed Murphy bed, offers versatility for guests or an inspiring workspace. Located in Calgary’s vibrant Beltline, this home places you moments from world-class dining, boutique shopping, and cultural experiences. With titled underground parking and the exclusivity of a low-traffic, mixed-use heritage building, this is urban living at its most refined. A rare offering. A historic treasure. A loft unlike any other in the city.
| COMMUNITY | Beltline |
| PROPERTY TYPE | Apartment |
| BUILDING TYPE | High Rise (5+ stories) |
| STYLE | Penthouse |
| YEAR BUILT | 1909 |
| SQUARE FOOTAGE | 1,179 |
| BEDROOMS | 1 |
| BATHROOMS | 1.00 |
| BASEMENT | |
| AMENITIES | |
| APPLIANCES | Dishwasher, Garage Control(s), Gas Range, Range Hood, Refrigerator, Washer/Dryer, Window Coverings |
| COOLING | None |
| FIREPLACE | Den, Family Room, Gas, See Through, Three-Sided |
| FLOORING | Hardwood, Tile |
| HEATING | Baseboard, Boiler, In Floor, Fireplace Insert, Hot Water, Natural Gas |
| LAUNDRY | In Unit, Laundry Room, Main Level, Sink |
| LOT FEATURES | |
| PARKING | Garage Door Opener, Heated Garage, Insulated, Owned, Parkade, Secured, Stall, Titled, Underground |
| RESTRICTIONS | Pet Restrictions or Board approval Required, Pets Allowed |
| ROOF | Flat |
| TITLE | Fee Simple |
| BROKER | Century 21 Bamber Realty LTD. |
| ROOMS | DIMENSIONS (m) | LEVEL |
|---|---|---|
| 4pc Bathroom | 8`3" x 8`10" | Main |
| Bedroom | 13`2" x 11`1" | Main |
| Dining Room | 19`1" x 10`5" | Main |
| Kitchen | 16`11" x 16`4" | Main |
| Laundry | 13`6" x 6`8" | Main |
| Living Room | 19`1" x 11`0" | Main |
| Den | 13`7" x 9`11" | Main |
| Walk-In Closet | 6`3" x 8`10" | Main |

