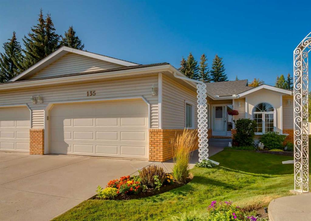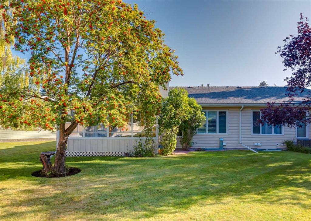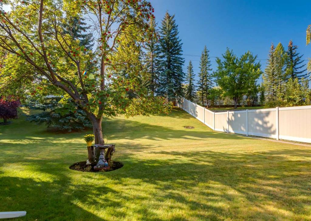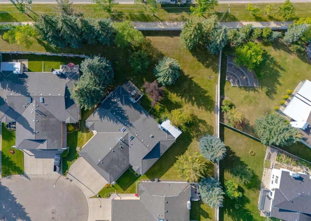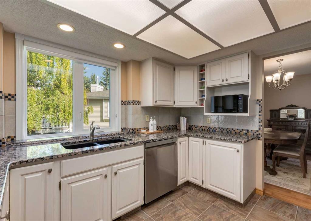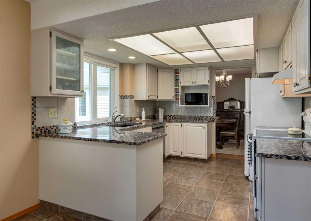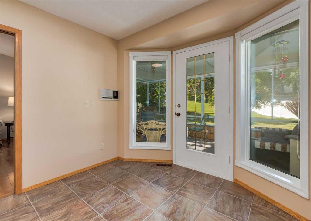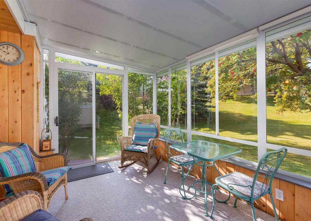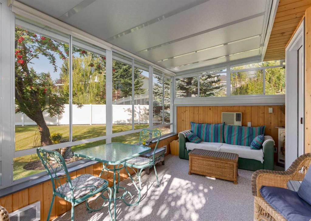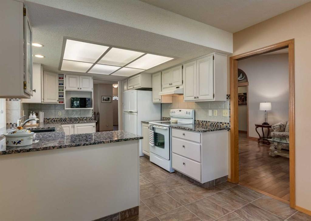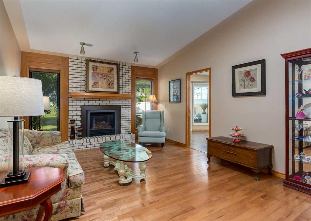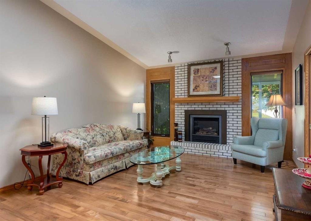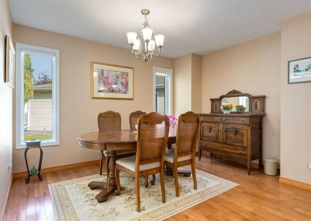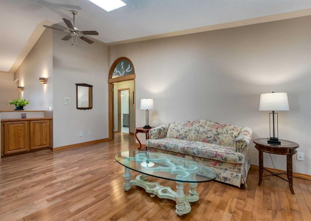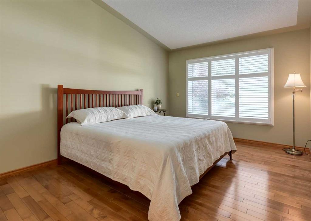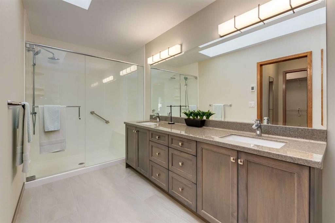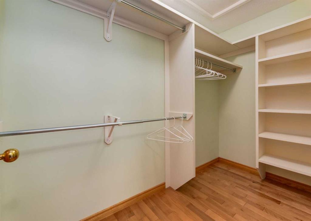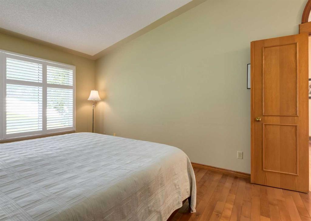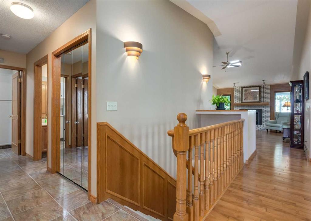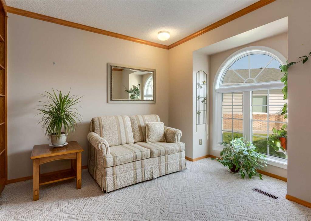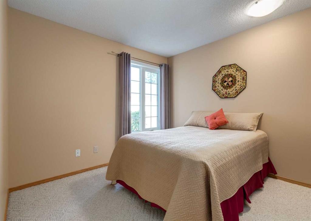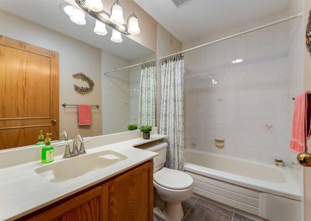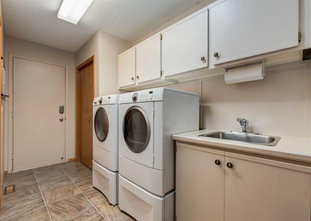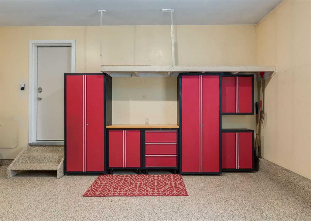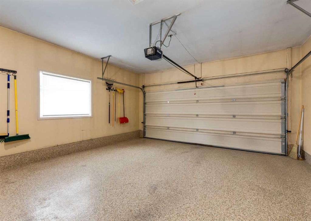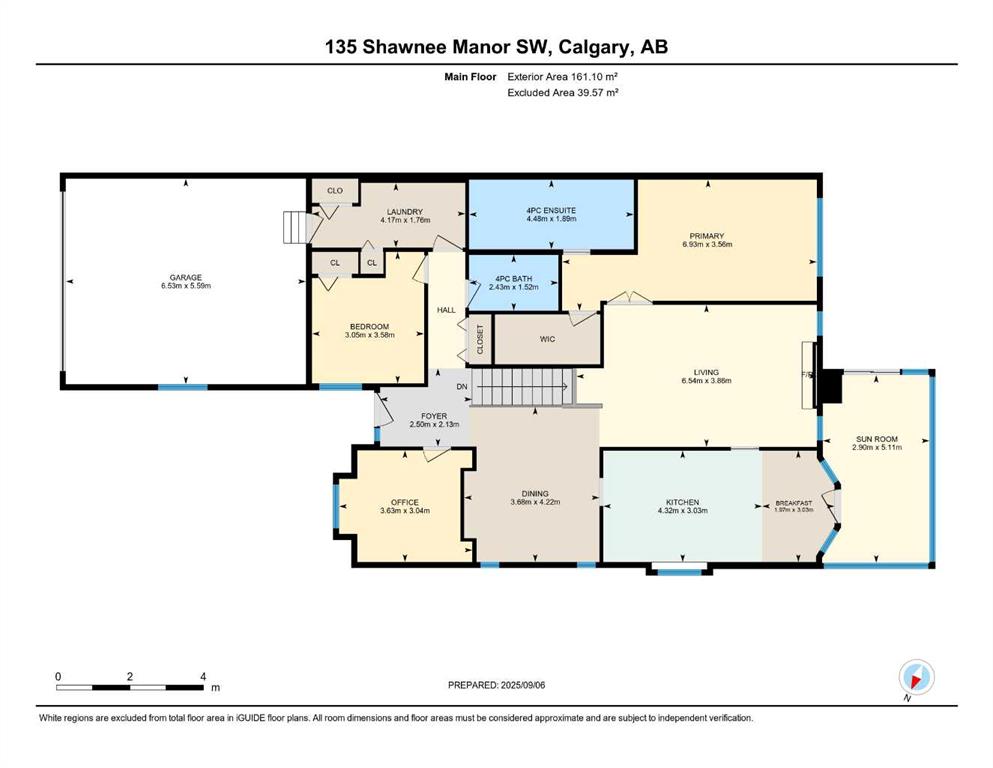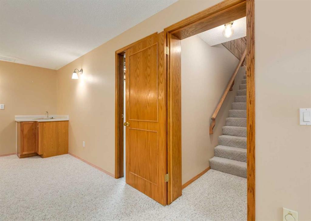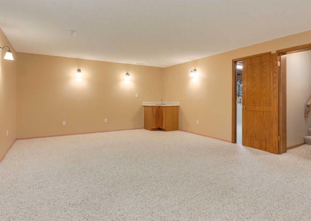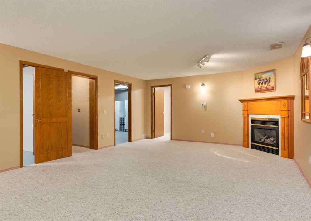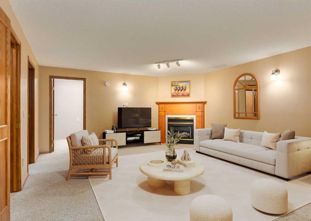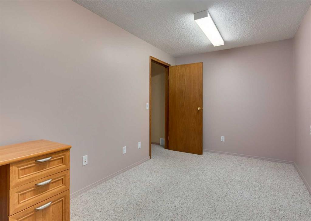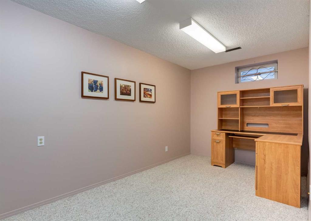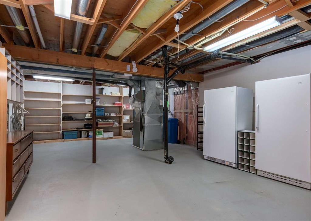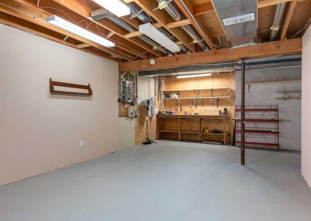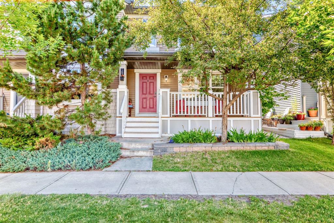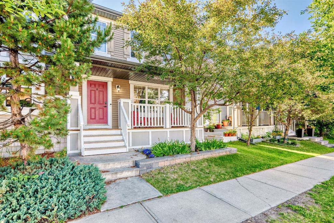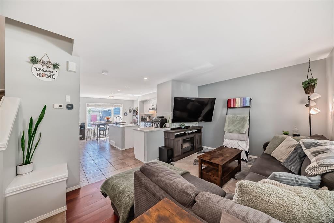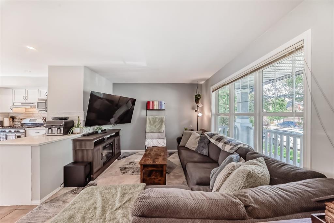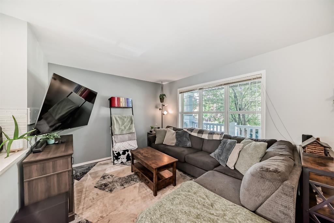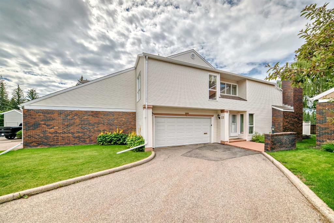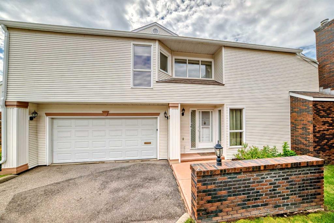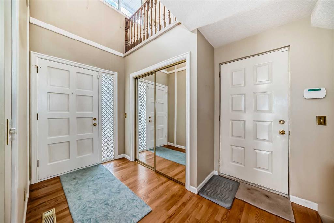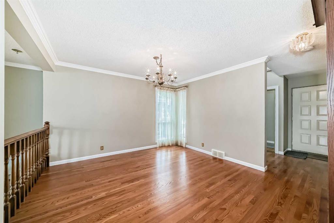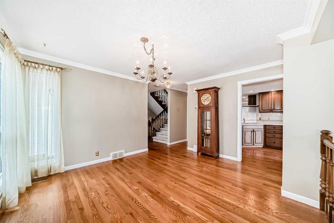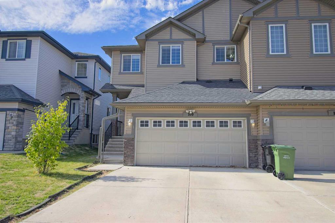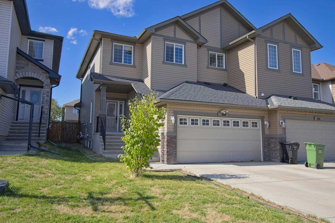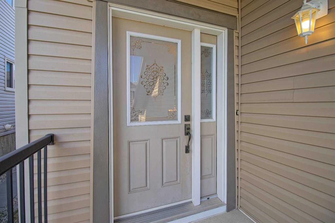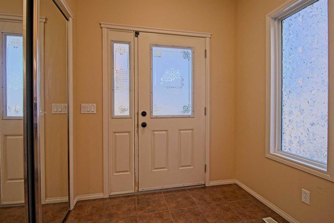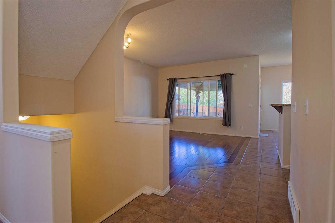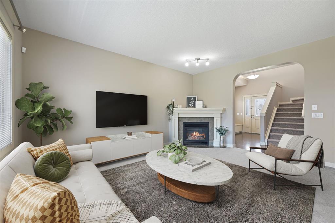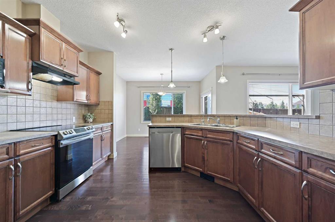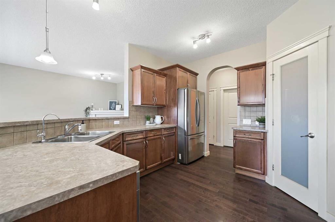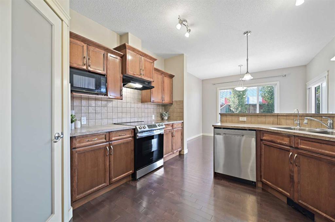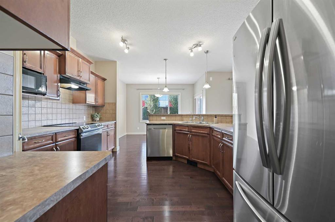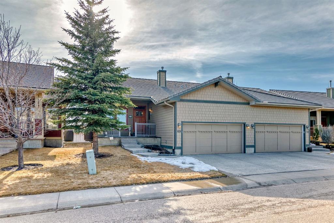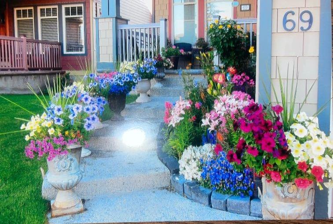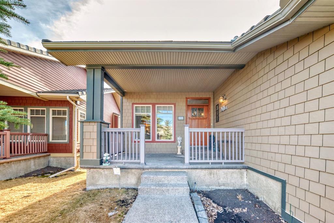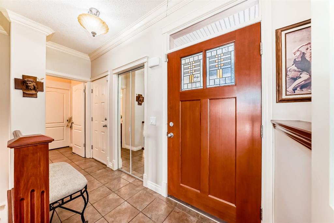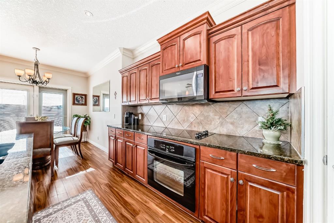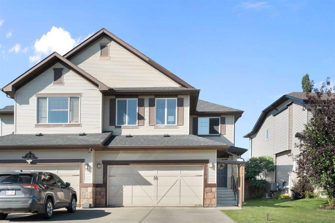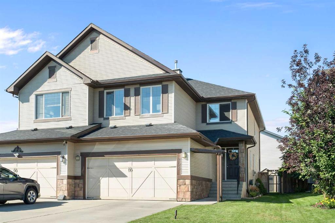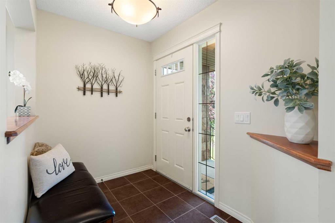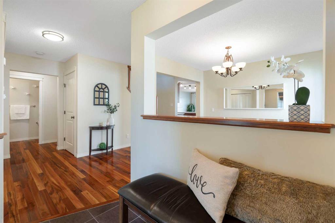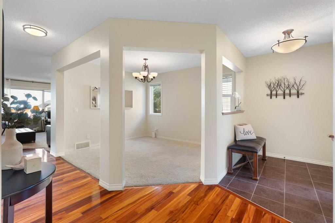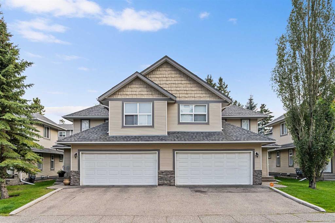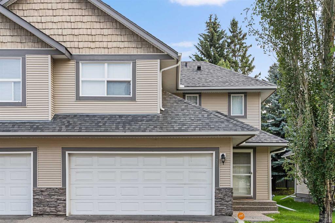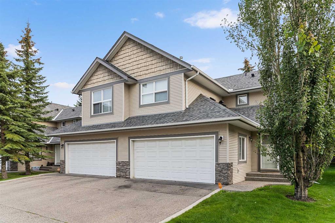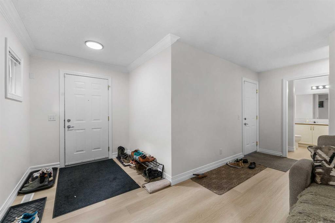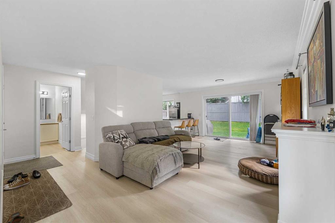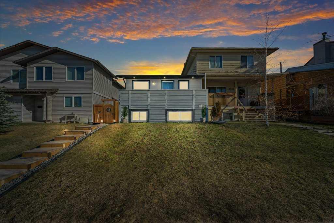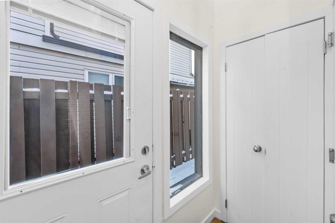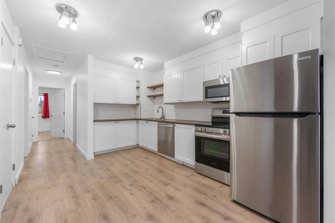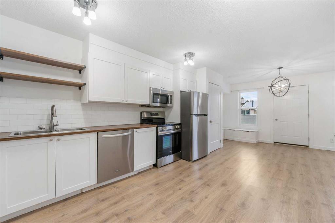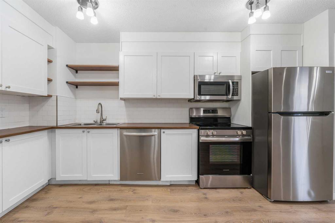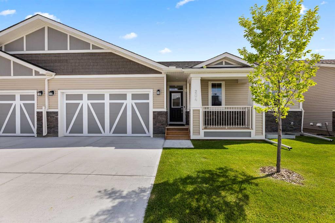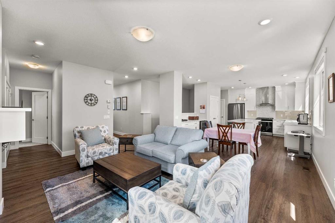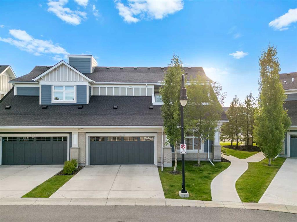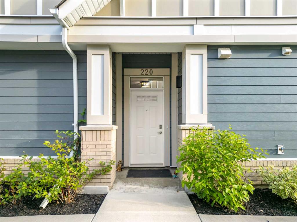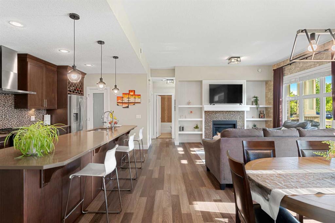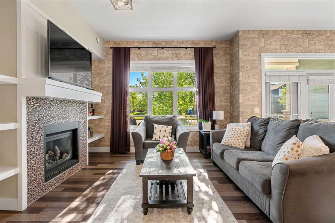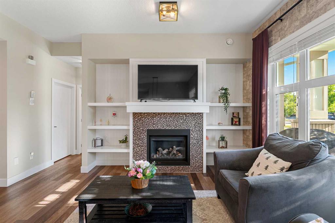135 Shawnee Manor SW
Calgary T2Y 1W7
MLS® Number: A2255612
$ 649,900
2
BEDROOMS
2 + 0
BATHROOMS
1,734
SQUARE FEET
1988
YEAR BUILT
Pristine, upgraded Villa featuring a furnished sunroom overlooking large backyard, nestled at the top of a quiet cul de sac. A beautifully renovated 4 pc ensuite with gorgeous walk-in shower, dual sink vanity, & heated tile floor. Fully furnished climate-controlled sunroom with air conditioning, heating & roller blinds. Triple pane Ecoline windows, custom window treatments and PEX plumbing (Poly B removed). Newer high efficiency furnace, newer hot water tank, solar tunnel lights in the laundry room & main bath. Finished double attached garage, equipped with an Epoxy coated floor, metal cabinetry with workbench & built in shelving. Ready for more? Enjoy gleaming hardwood floors, 2 gas fireplaces and vaulted ceilings with 2 skylights. Kitchen features granite counter tops, a Blanco sink and white cabinetry. The eating area is perfect for casual meals & coffee, while the sizable dining room hosts family & friends. The huge primary bedroom has a walk-in closet and renovated ensuite. The main floor has a 2nd bedroom and full bathroom, laundry room and an office/den. The basement development is home to a large family room with a gas fireplace and wet bar, a hobby or bedroom (non egress window). The extensive storage area has a built-in work bench, upright freezer, a 2nd fridge and multiple shelving units. The huge lot creates a park like feel and best of all it is maintained by the Fairview Villas South Homeowner Association. Snow removal too! Enjoy the Villa lifestyle with a low monthly HOA fee. Impeccably maintained, sparkling clean, thoughtfully updated and conveniently located near Fish Creek Park, pathways, shopping, restaurants, professional services, and transit
| COMMUNITY | Shawnee Slopes |
| PROPERTY TYPE | Semi Detached (Half Duplex) |
| BUILDING TYPE | Duplex |
| STYLE | Side by Side, Bungalow |
| YEAR BUILT | 1988 |
| SQUARE FOOTAGE | 1,734 |
| BEDROOMS | 2 |
| BATHROOMS | 2.00 |
| BASEMENT | Full, Partially Finished |
| AMENITIES | |
| APPLIANCES | Dishwasher, Dryer, Electric Stove, Garburator, Microwave, Range Hood, Refrigerator, See Remarks, Wall/Window Air Conditioner, Washer, Window Coverings |
| COOLING | Wall/Window Unit(s) |
| FIREPLACE | Family Room, Gas, Living Room |
| FLOORING | Carpet, Hardwood, Tile |
| HEATING | Forced Air |
| LAUNDRY | Main Level, Sink |
| LOT FEATURES | Back Yard, Cul-De-Sac, Front Yard, Irregular Lot, Landscaped, Pie Shaped Lot |
| PARKING | Double Garage Attached, Garage Door Opener, Insulated, See Remarks |
| RESTRICTIONS | Easement Registered On Title, Restrictive Covenant, Restrictive Covenant-Building Design/Size, Restrictive Use Clause, Utility Right Of Way |
| ROOF | Asphalt Shingle |
| TITLE | Fee Simple |
| BROKER | RE/MAX First |
| ROOMS | DIMENSIONS (m) | LEVEL |
|---|---|---|
| Family Room | 24`11" x 15`6" | Basement |
| Hobby Room | 8`0" x 15`6" | Basement |
| Storage | 33`3" x 27`11" | Basement |
| Kitchen | 9`11" x 14`2" | Main |
| Breakfast Nook | 9`11" x 6`6" | Main |
| Dining Room | 13`10" x 12`1" | Main |
| Living Room | 12`8" x 21`5" | Main |
| Office | 9`11" x 11`11" | Main |
| 4pc Bathroom | 5`0" x 8`0" | Main |
| Laundry | 5`9" x 13`8" | Main |
| Bedroom - Primary | 11`8" x 22`9" | Main |
| 4pc Ensuite bath | 6`2" x 14`8" | Main |
| Bedroom | 11`9" x 10`0" | Main |
| Sunroom/Solarium | 16`9" x 9`6" | Main |

