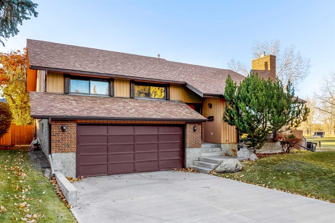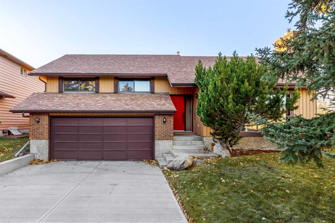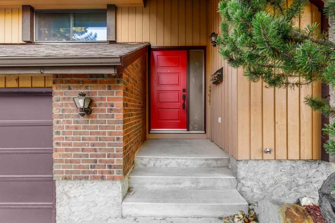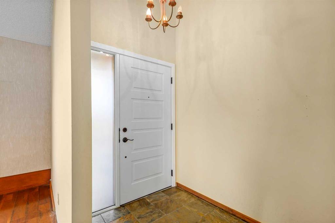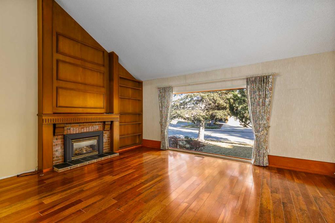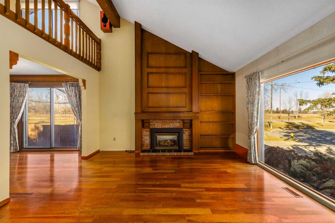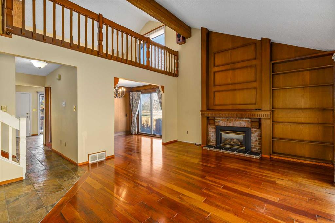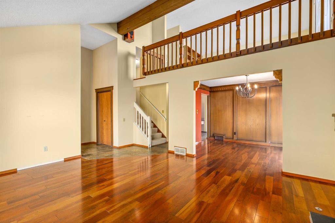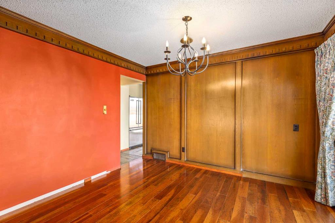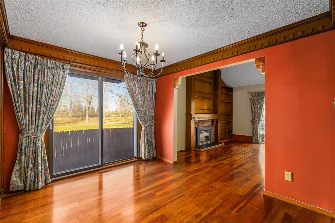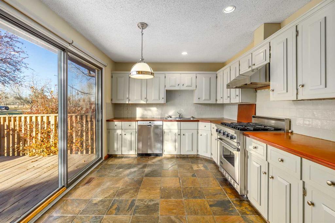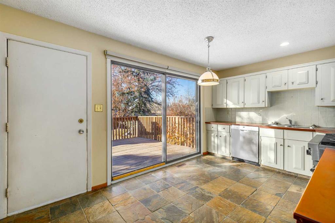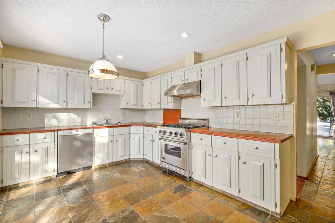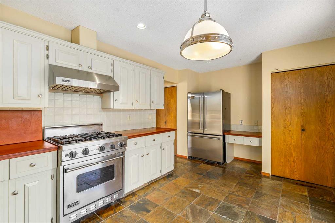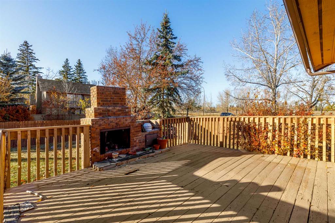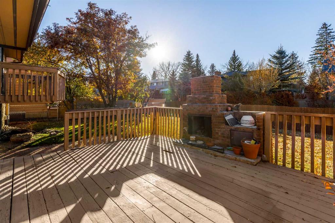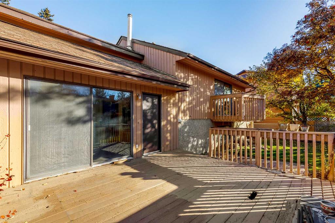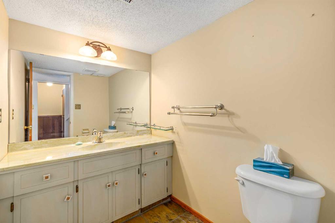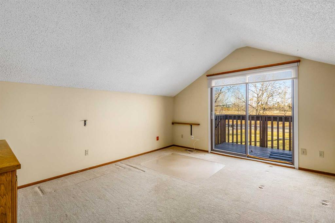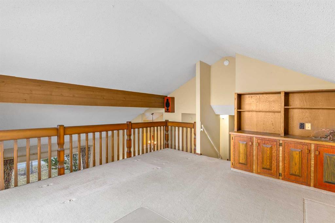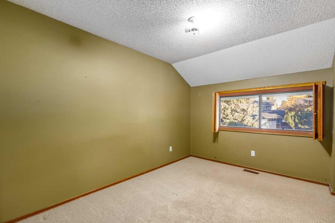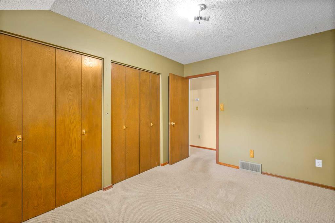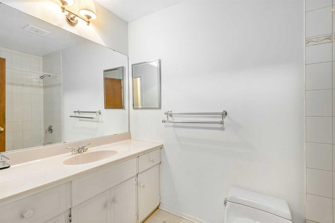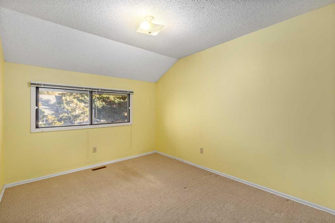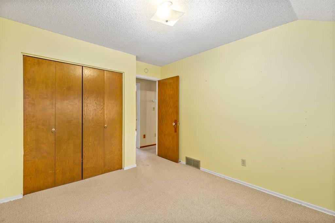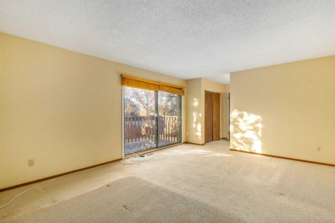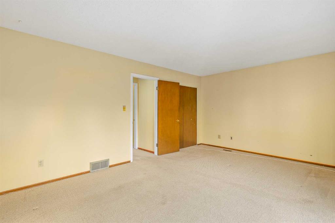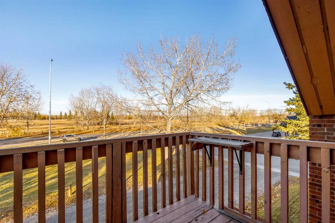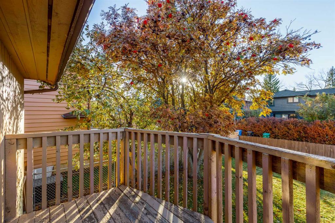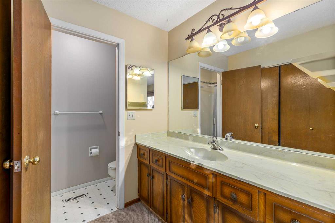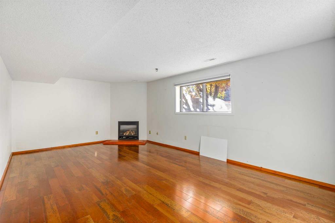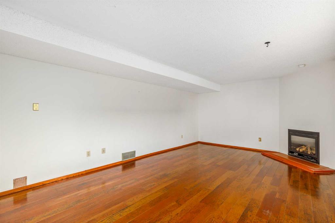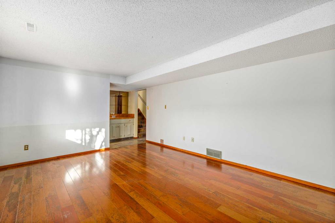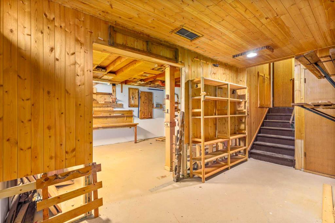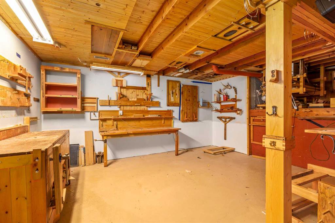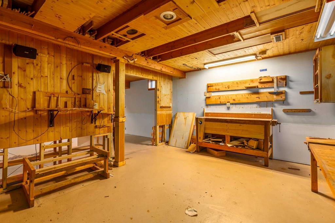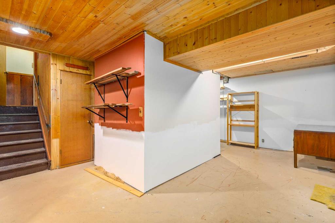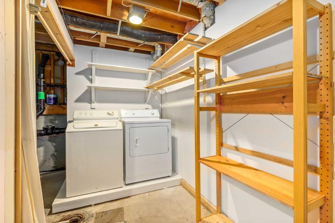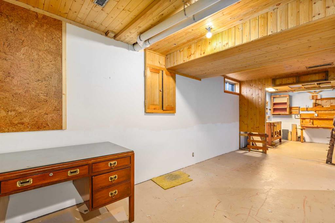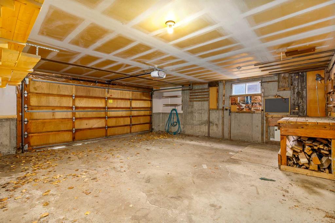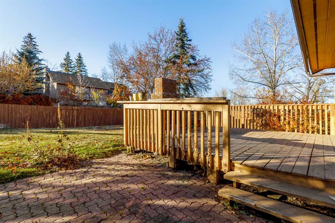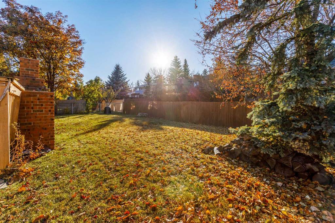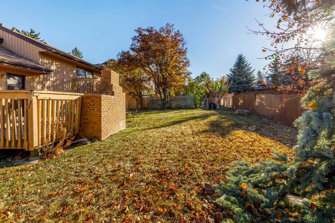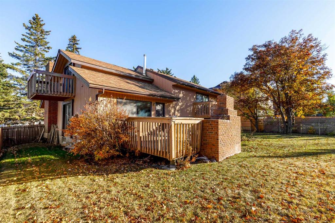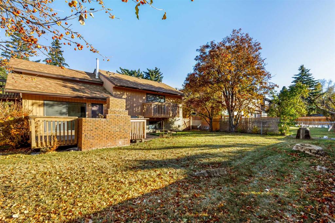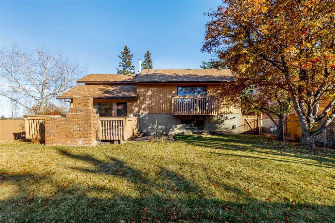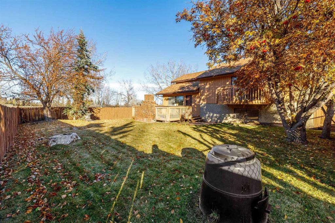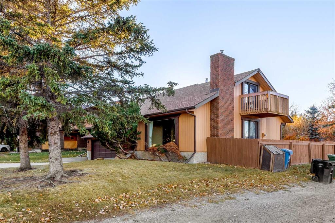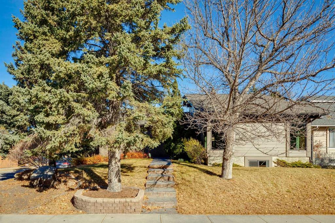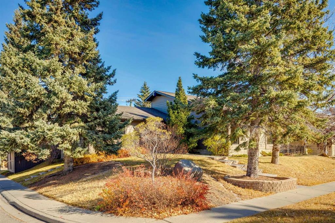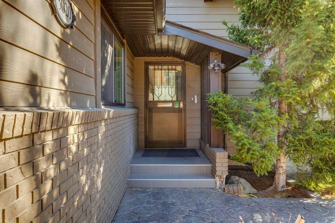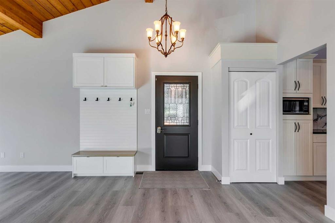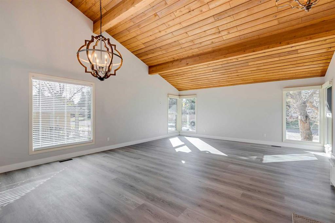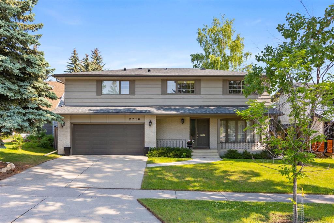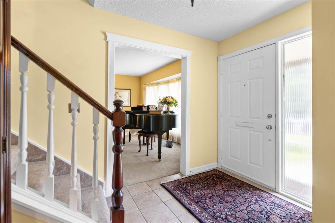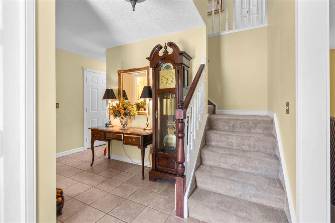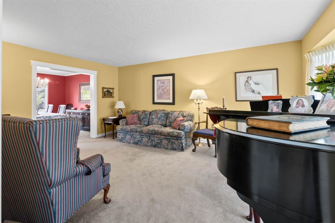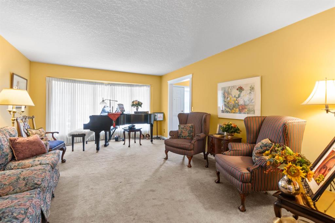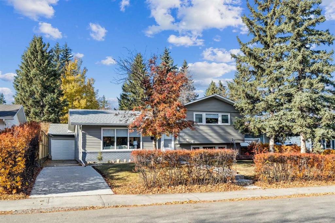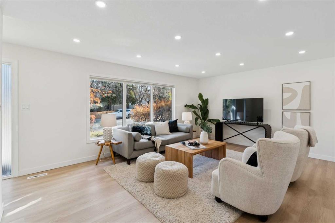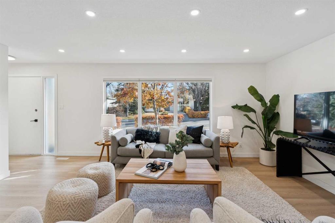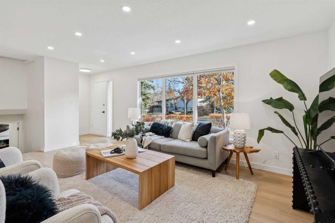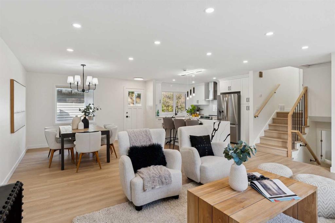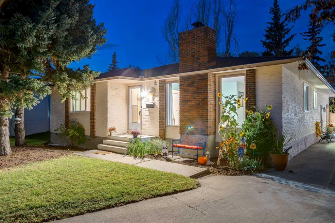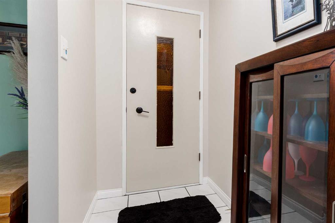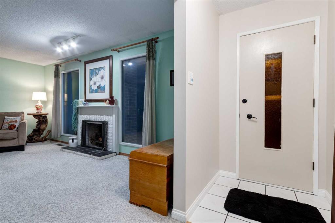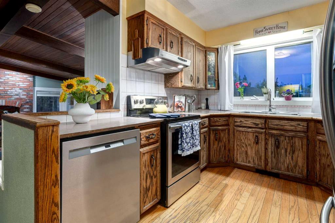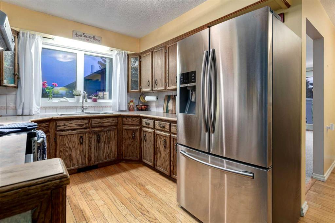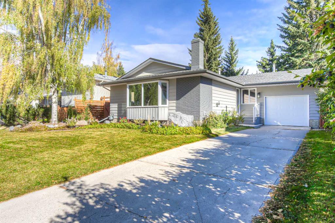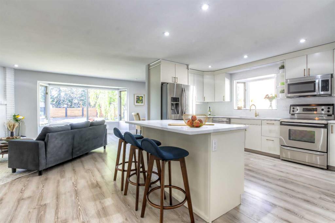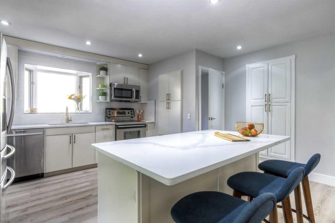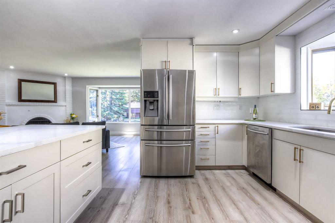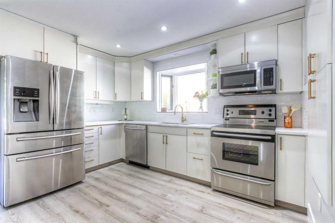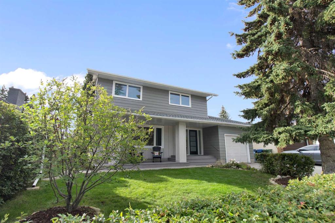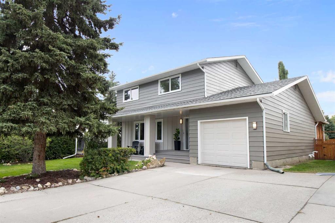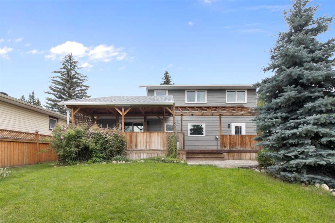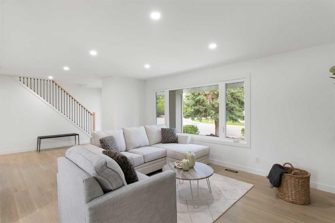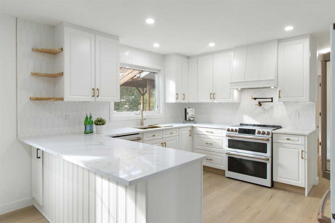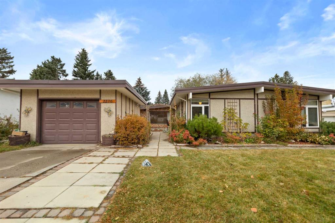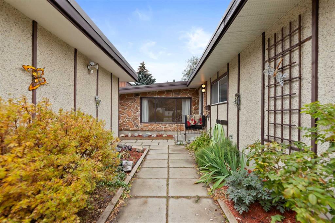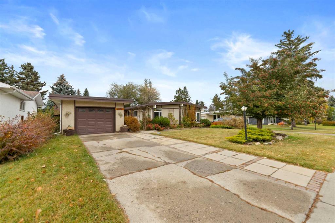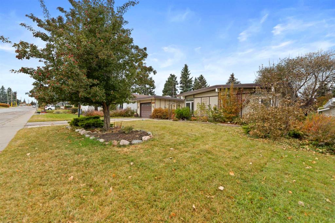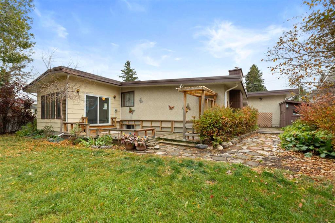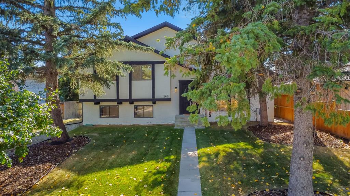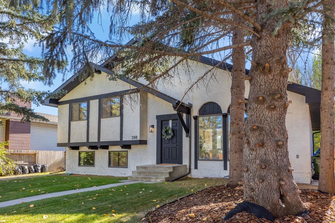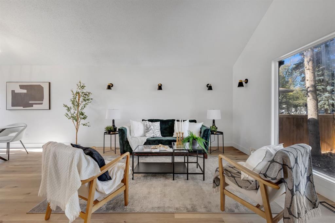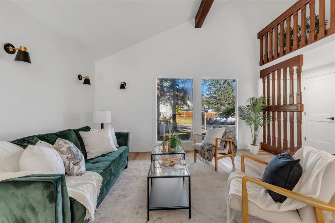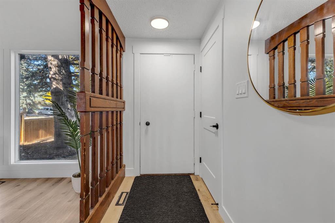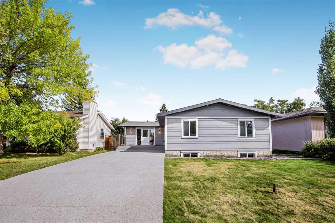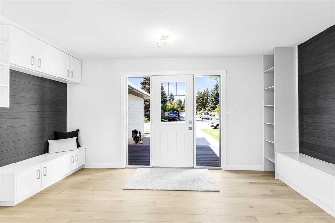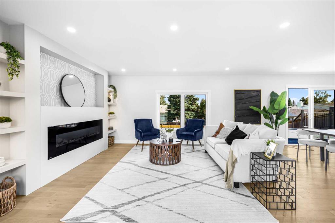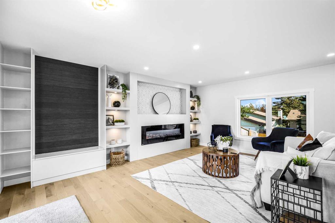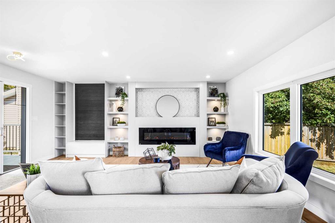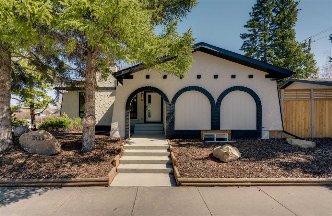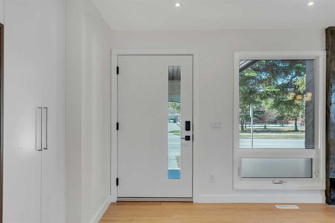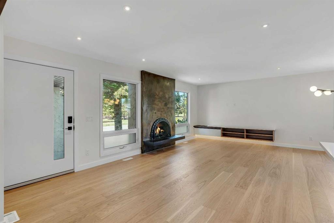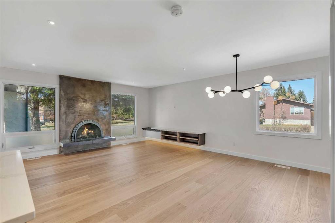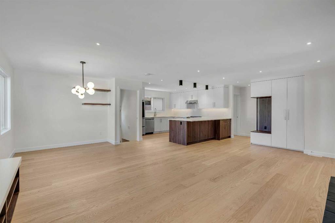135 Oakfern Way SW
Calgary T2V 4K2
MLS® Number: A2266571
$ 799,900
3
BEDROOMS
2 + 1
BATHROOMS
1,809
SQUARE FEET
1976
YEAR BUILT
Located on a quiet street just steps from the Glenmore Reservoir, this home offers endless potential for someone ready to bring their vision to life. Whether you’re planning to update, renovate, or start fresh with a full transformation, this property provides the perfect canvas to create incredible value in one of Calgary’s most sought-after neighbourhoods. Inside, you’ll find beautiful high ceilings and unique wood finishes that could easily be restored to showcase authentic character and warmth. The layout and structure give you plenty of options to modernize while preserving charm. Surrounded by friendly neighbours who host annual block parties, Oakridge is a true community where people still know each other by name. Enjoy the unbeatable location—close to schools, playgrounds, shopping, transit routes, walking trails, bike paths, the reservoir and with easy access to Stoney Trail for a quick commute anywhere in the city, including downtown. At this price point, it’s an amazing opportunity to get into a high-value, established neighbourhood and make this home your own. Bring your ideas, your creativity, and your renovation dreams—this Oakridge gem is ready for its next chapter. The roof and driveway have been replaced in recent years.
| COMMUNITY | Oakridge |
| PROPERTY TYPE | Detached |
| BUILDING TYPE | House |
| STYLE | 4 Level Split |
| YEAR BUILT | 1976 |
| SQUARE FOOTAGE | 1,809 |
| BEDROOMS | 3 |
| BATHROOMS | 3.00 |
| BASEMENT | Full |
| AMENITIES | |
| APPLIANCES | Dishwasher, Gas Stove, Range Hood, Refrigerator, Washer/Dryer |
| COOLING | None |
| FIREPLACE | Gas |
| FLOORING | Carpet, Ceramic Tile, Hardwood |
| HEATING | Forced Air |
| LAUNDRY | In Basement |
| LOT FEATURES | Back Lane, Back Yard, Front Yard, Rectangular Lot |
| PARKING | Double Garage Attached |
| RESTRICTIONS | None Known |
| ROOF | Asphalt Shingle |
| TITLE | Fee Simple |
| BROKER | Century 21 Bravo Realty |
| ROOMS | DIMENSIONS (m) | LEVEL |
|---|---|---|
| Laundry | 6`10" x 5`6" | Basement |
| Storage | 14`5" x 19`10" | Basement |
| Furnace/Utility Room | 9`1" x 9`10" | Basement |
| Workshop | 16`4" x 13`5" | Basement |
| 2pc Bathroom | 5`3" x 7`1" | Main |
| Foyer | 5`8" x 4`11" | Main |
| Dining Room | 11`6" x 9`7" | Main |
| Family Room | 20`5" x 12`7" | Main |
| Kitchen | 17`3" x 9`11" | Main |
| Living Room | 17`4" x 14`0" | Main |
| 3pc Ensuite bath | 9`5" x 7`9" | Second |
| 4pc Bathroom | 9`1" x 4`11" | Second |
| Bedroom | 9`0" x 12`5" | Second |
| Bedroom | 9`8" x 12`5" | Second |
| Loft | 15`2" x 12`6" | Second |
| Bedroom - Primary | 17`3" x 13`2" | Second |

