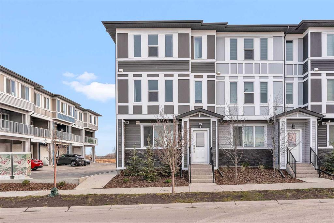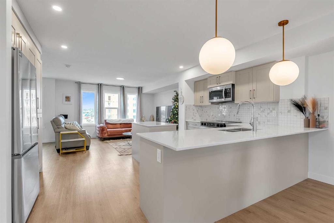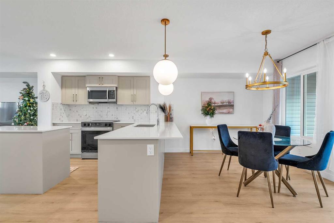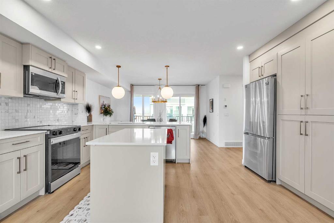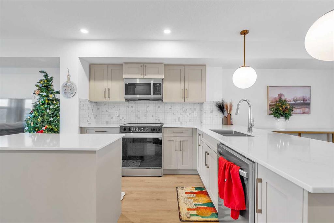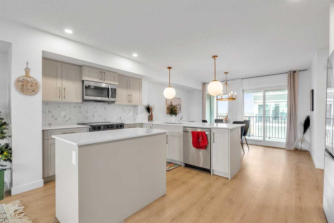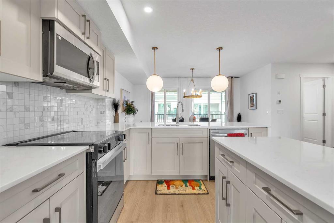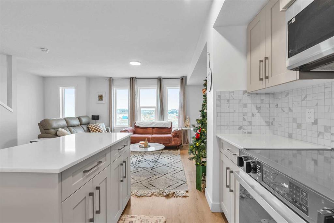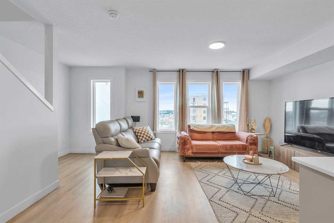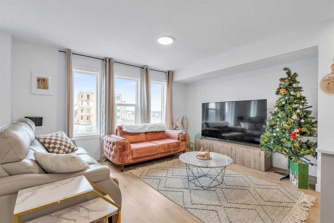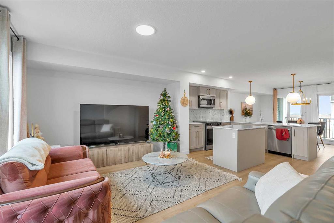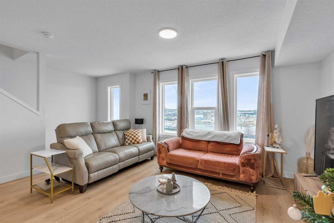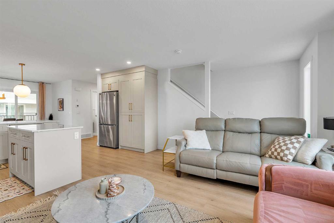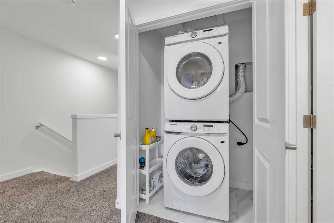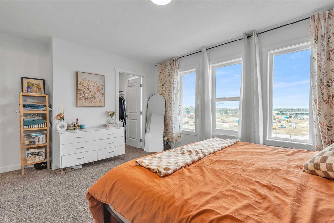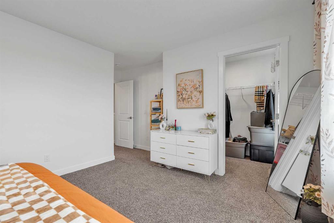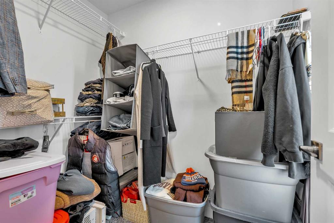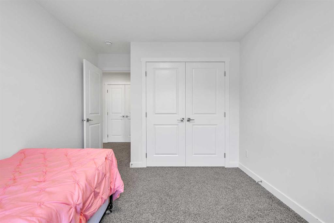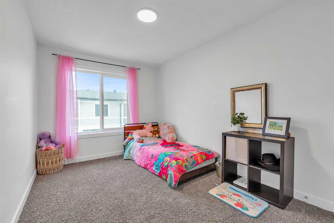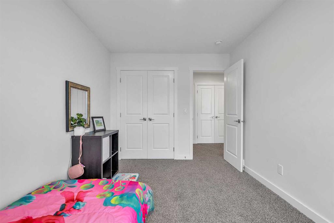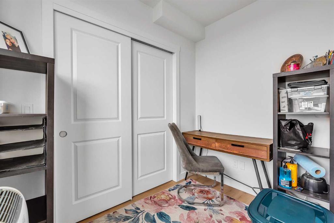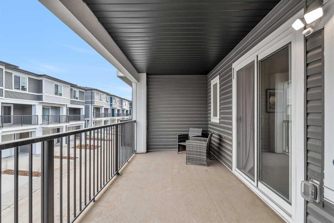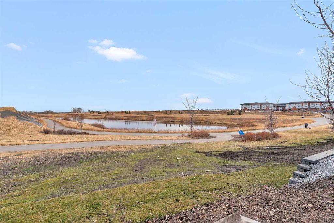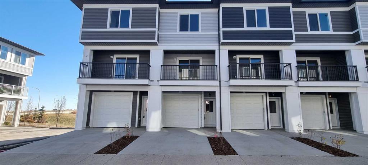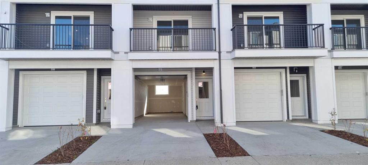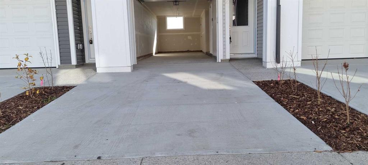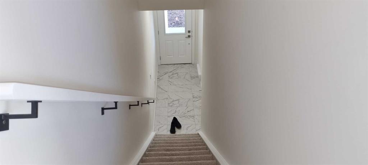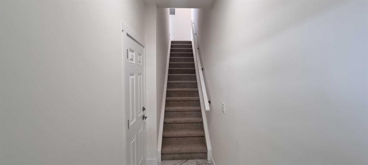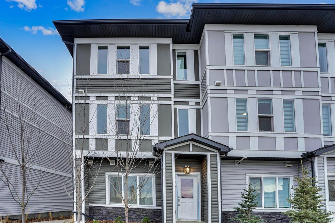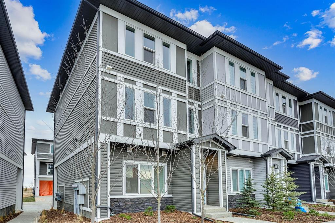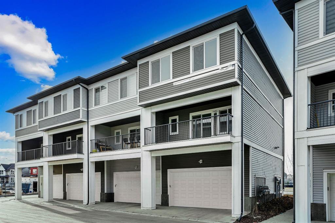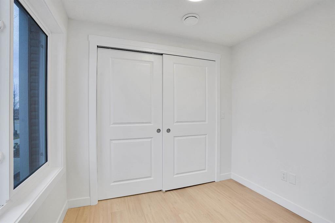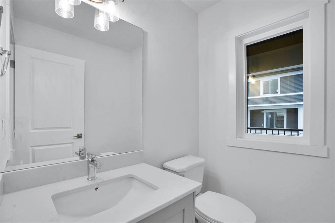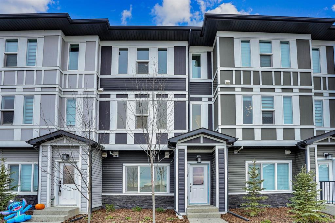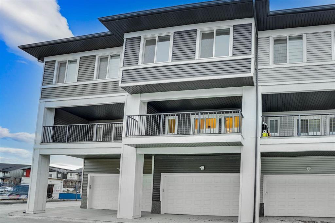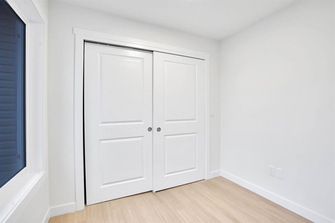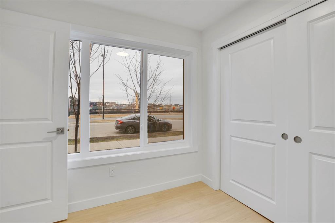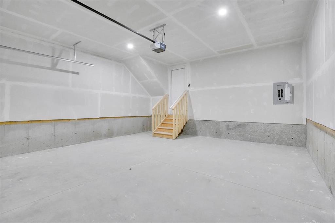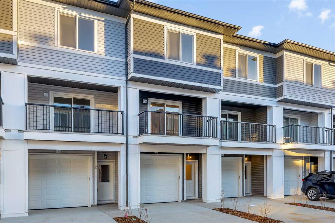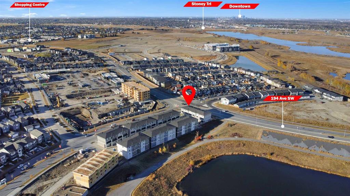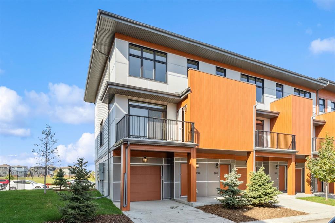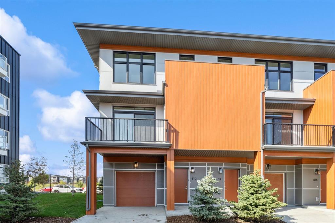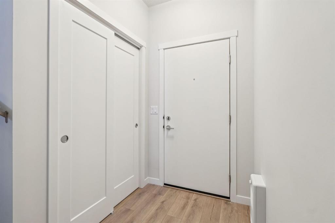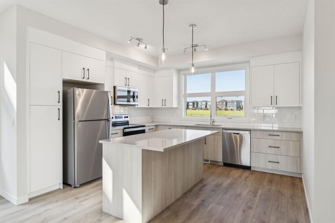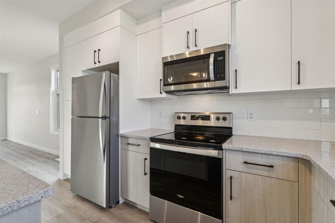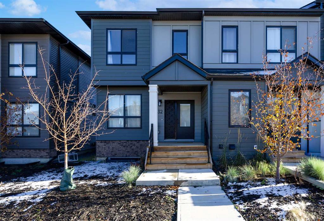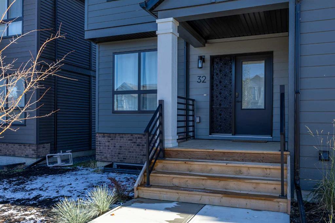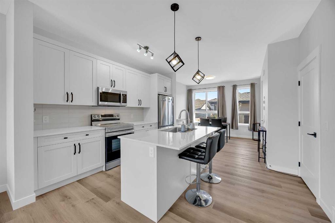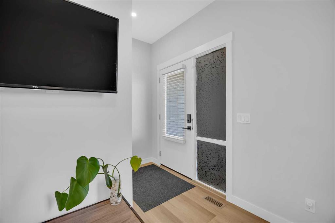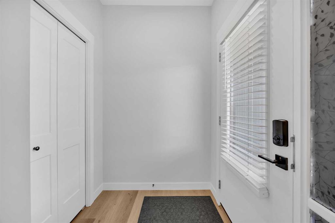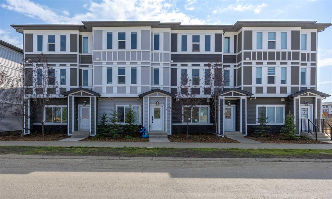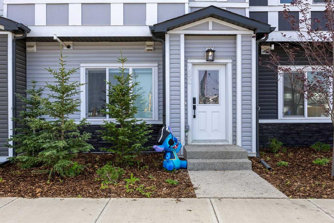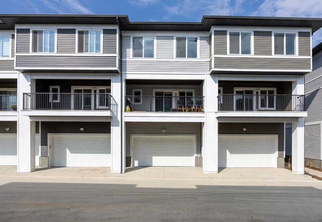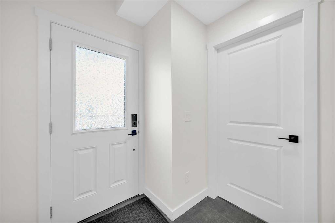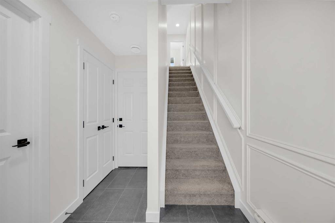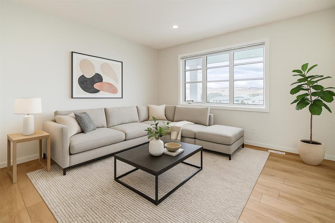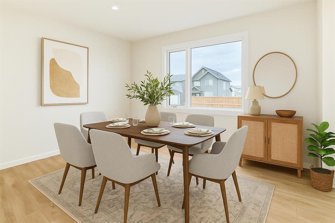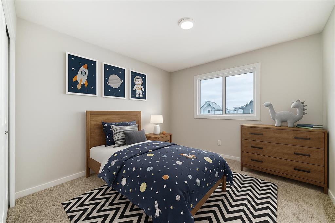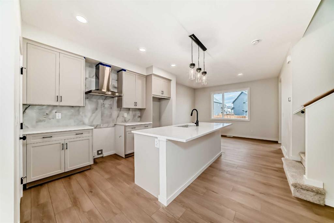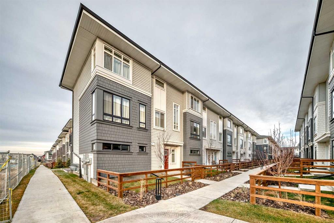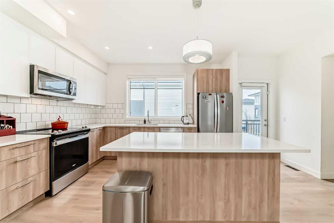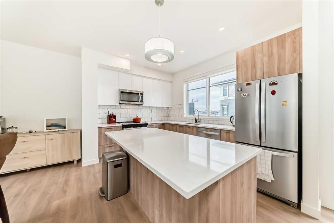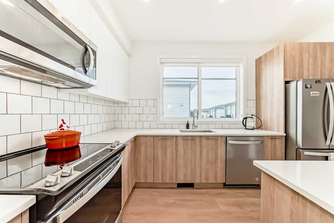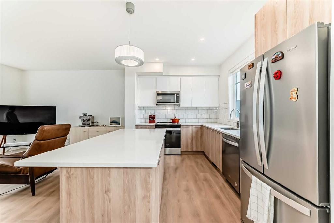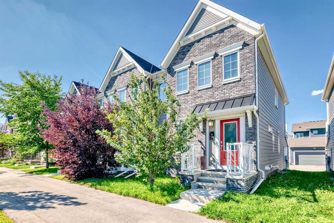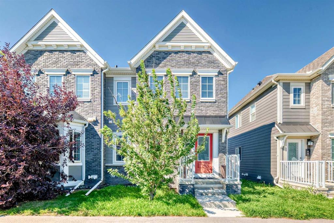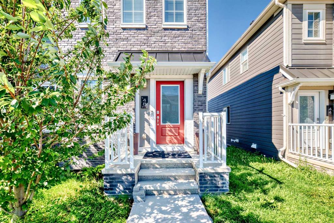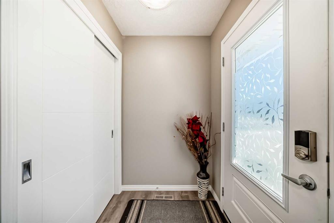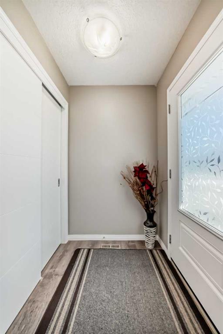134 Belmont Street SW
Calgary T2X5X5
MLS® Number: A2271926
$ 495,000
3
BEDROOMS
2 + 1
BATHROOMS
1,701
SQUARE FEET
2025
YEAR BUILT
Beautiful Corner-Unit Townhouse | Extra Privacy | Pond Views | Buyer Incentive! This immaculately kept corner-unit stands out as the most private and desirable home in the complex, offering unmatched separation with no neighbor to one side and an open, airy exposure that fills the home with natural light. Positioned closest to (but not directly on) the main road, the location provides enhanced security and visibility that safeguards your home and vehicle. From the moment you step inside, you’re greeted by soft, neutral tones and an open-concept layout that feels warm, modern, and effortlessly inviting. Stunning quartz countertops are throughout the home, complemented by elegant gold hardware on freshly painted cabinetry. Stylish kitchen light fixtures and a statement chandelier in the dining area create an elevated, cohesive design. As you walk through the main living space, large windows frame serene pond views and beautiful east-facing sunrises, adding a sense of calm to your daily routine. The attached garage offers convenience year-round, while the lower-level office space provides the perfect spot for remote work or a quiet study area. Upstairs, you’ll find three spacious bedrooms, including a gorgeous primary suite with a double-sink ensuite designed for both comfort and luxury. Every detail of this home has been thoughtfully cared for, and the exterior includes durable Hardie siding with stone accents for extra protection against hail and weather. *Move in with confidence: this home was professionally inspected at possession, is backed by the Alberta New Home Warranty Program (1–10-year coverage) and will be professionally cleaned upon firm sale. As an added incentive, buyers can choose either a full reimbursement of their home inspection or two months of condo fees paid by the seller. With a brand-new retail plaza going up across the street—including a Tim Hortons—everyday convenience is right at your doorstep. This is truly the standout unit in the complex—bright, private, stylish, and exceptionally maintained. Quick possession is available due to seller relocation. Homes like this don’t come up often, and this one won’t last.
| COMMUNITY | Belmont |
| PROPERTY TYPE | Row/Townhouse |
| BUILDING TYPE | Four Plex |
| STYLE | 3 Storey |
| YEAR BUILT | 2025 |
| SQUARE FOOTAGE | 1,701 |
| BEDROOMS | 3 |
| BATHROOMS | 3.00 |
| BASEMENT | None |
| AMENITIES | |
| APPLIANCES | Dishwasher, Dryer, Electric Stove, Garage Control(s), Microwave Hood Fan, Refrigerator, Washer |
| COOLING | None |
| FIREPLACE | N/A |
| FLOORING | Carpet, Tile, Vinyl Plank |
| HEATING | Baseboard |
| LAUNDRY | Upper Level |
| LOT FEATURES | Backs on to Park/Green Space, Creek/River/Stream/Pond, Landscaped |
| PARKING | Double Garage Attached |
| RESTRICTIONS | Pet Restrictions or Board approval Required |
| ROOF | Asphalt Shingle |
| TITLE | Fee Simple |
| BROKER | 2% Realty |
| ROOMS | DIMENSIONS (m) | LEVEL |
|---|---|---|
| Office | 8`4" x 5`7" | Lower |
| Living Room | 15`8" x 11`4" | Main |
| Kitchen | 15`1" x 5`2" | Main |
| Dining Room | 13`5" x 8`6" | Main |
| 2pc Bathroom | 5`4" x 5`2" | Main |
| Bedroom - Primary | 14`2" x 11`3" | Upper |
| 5pc Ensuite bath | 11`9" x 4`10" | Upper |
| Bedroom | 12`11" x 8`11" | Upper |
| Bedroom | 10`11" x 9`11" | Upper |
| 4pc Bathroom | 8`4" x 6`6" | Upper |


