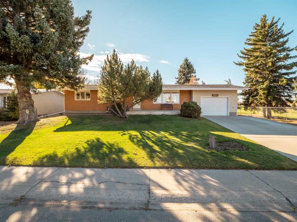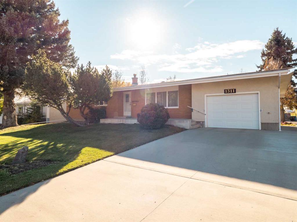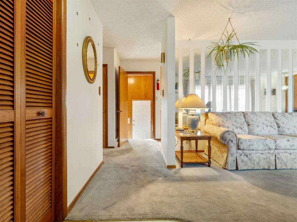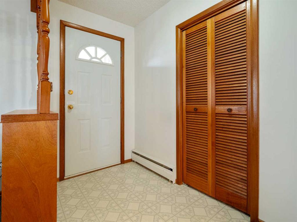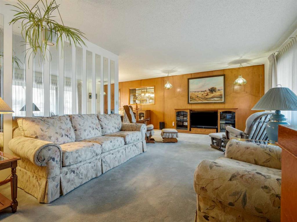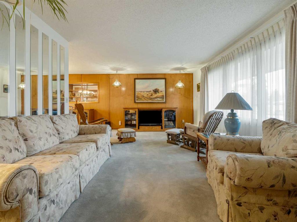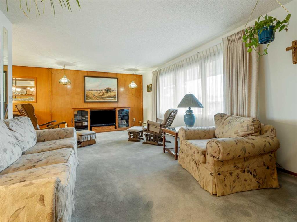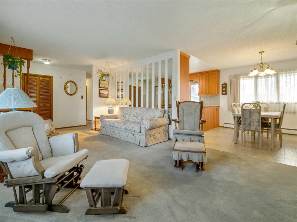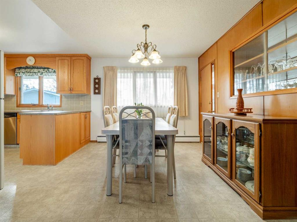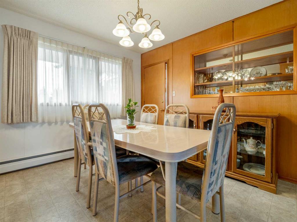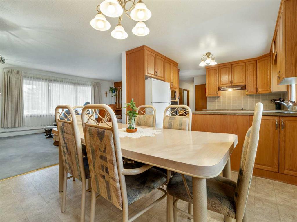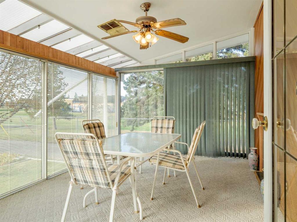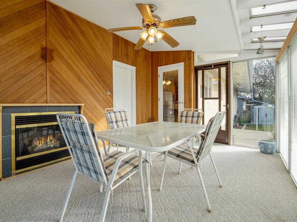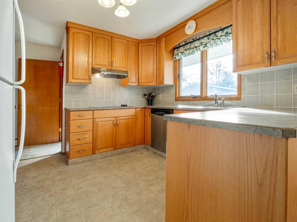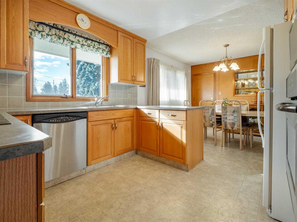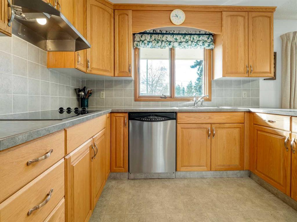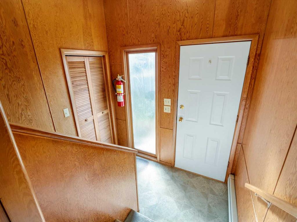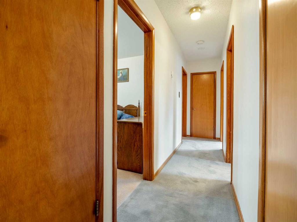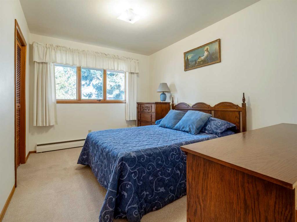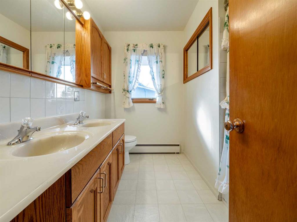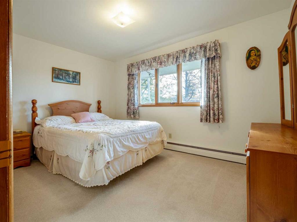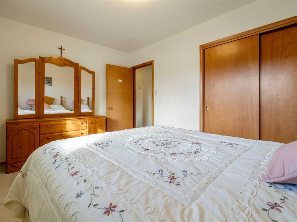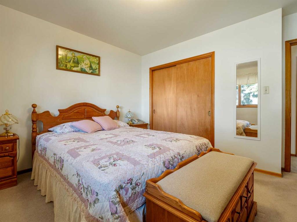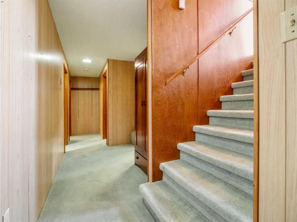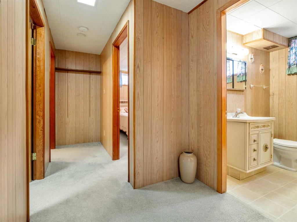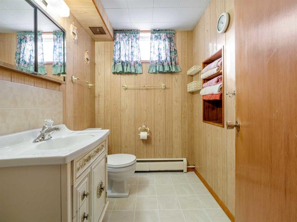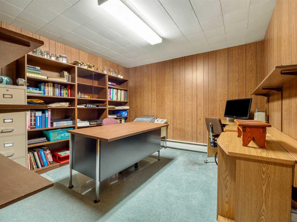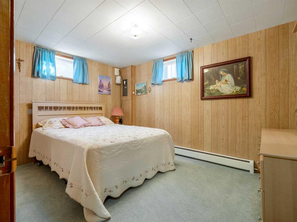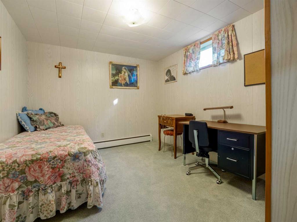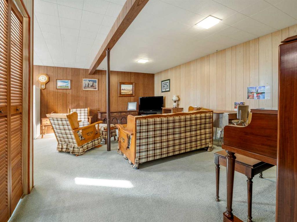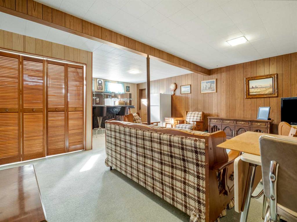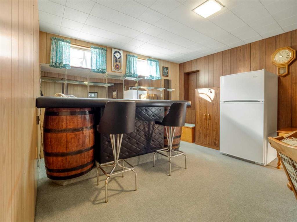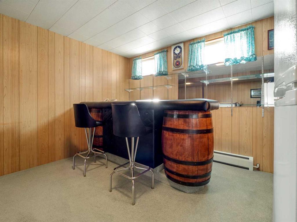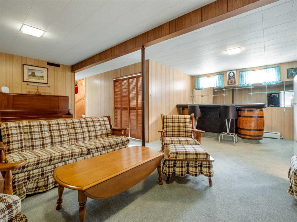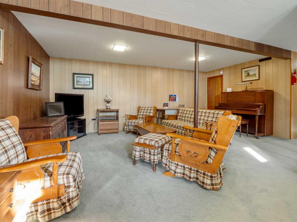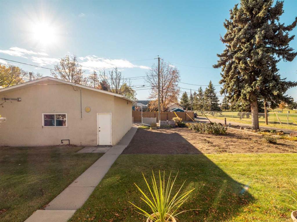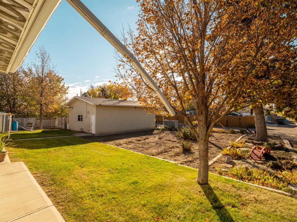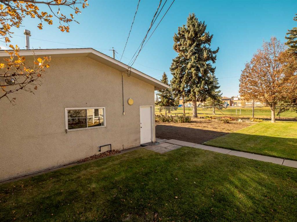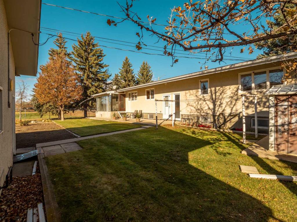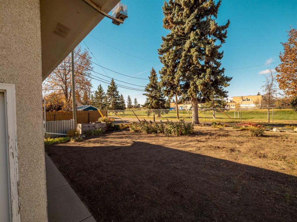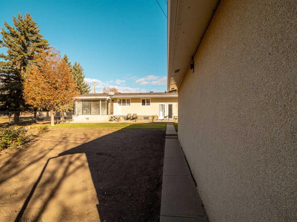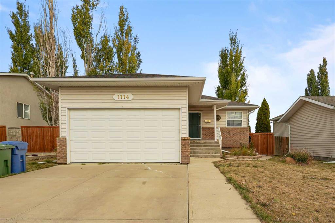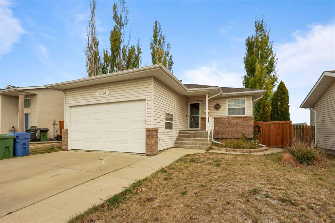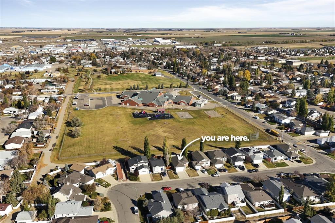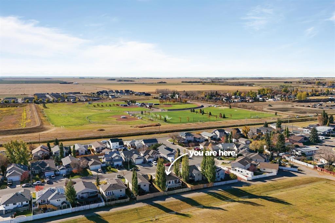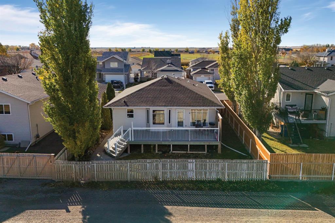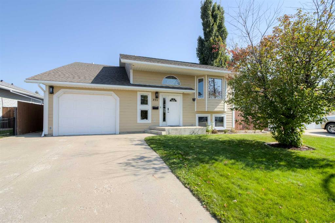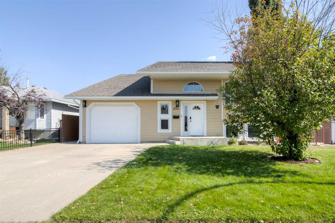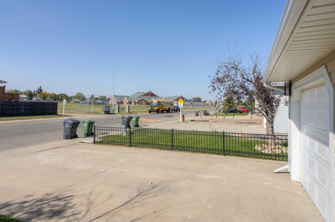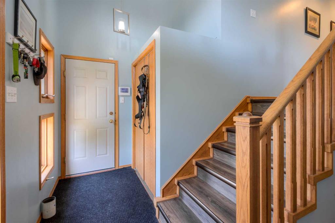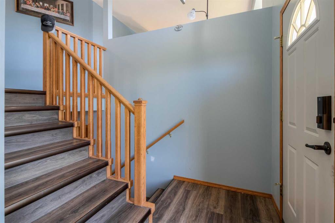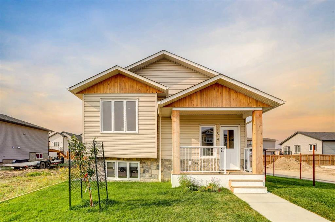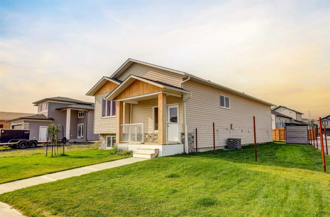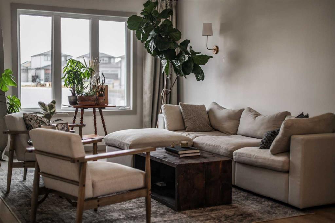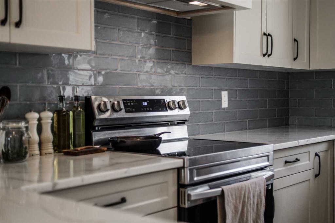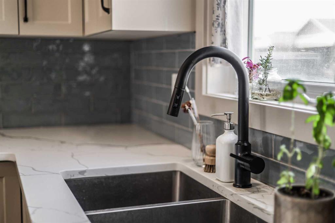1311 23 Avenue
Coaldale T1M 1E1
MLS® Number: A2265711
$ 435,000
5
BEDROOMS
2 + 0
BATHROOMS
1965
YEAR BUILT
Sprawling Bungalow beside St. Joseph’s Elementary School. This spacious bungalow sits on an extra-large lot and offers both an attached single-car garage and a detached double garage — perfect for storage, hobbies, or extra parking. Inside, the main floor features a generous living room, dining area, and kitchen, along with three bedrooms and a full bathroom. Off the dining room, you’ll find a sunroom that connects directly to the single garage — ideal for enjoying morning coffee or extending your living space year-round. Downstairs, the basement includes a cozy family room with a built-in bar, two additional bedrooms, a den, full bathroom, laundry area, and a crawlspace for storage. Outside, the yard is beautifully landscaped with mature trees and greenery. A massive concrete veranda provides a great space for outdoor entertaining, and the backyard includes a garden area plus plenty of room to make it your own.
| COMMUNITY | |
| PROPERTY TYPE | Detached |
| BUILDING TYPE | House |
| STYLE | Bungalow |
| YEAR BUILT | 1965 |
| SQUARE FOOTAGE | 1,430 |
| BEDROOMS | 5 |
| BATHROOMS | 2.00 |
| BASEMENT | Finished, Full |
| AMENITIES | |
| APPLIANCES | Dishwasher, Dryer, Microwave, Refrigerator, Stove(s), Washer |
| COOLING | None |
| FIREPLACE | Gas, Sun Room |
| FLOORING | Carpet |
| HEATING | Boiler |
| LAUNDRY | Lower Level |
| LOT FEATURES | Back Lane, Backs on to Park/Green Space, Landscaped |
| PARKING | Double Garage Detached, Parking Pad, Single Garage Attached |
| RESTRICTIONS | None Known |
| ROOF | Asphalt Shingle |
| TITLE | Fee Simple |
| BROKER | SUTTON GROUP - LETHBRIDGE |
| ROOMS | DIMENSIONS (m) | LEVEL |
|---|---|---|
| Bedroom | 29`6" x 39`4" | Basement |
| 3pc Bathroom | 0`0" x 0`0" | Basement |
| Bedroom | 36`1" x 29`6" | Basement |
| Den | 36`1" x 32`10" | Basement |
| Family Room | 72`2" x 62`4" | Basement |
| 5pc Bathroom | 0`0" x 0`0" | Main |
| Bedroom | 29`6" x 23`0" | Main |
| Bedroom | 39`4" x 29`6" | Main |
| Bedroom - Primary | 39`4" x 39`4" | Main |
| Dining Room | 36`1" x 32`10" | Main |
| Kitchen | 32`10" x 32`10" | Main |
| Living Room | 39`4" x 65`7" | Main |
| Sunroom/Solarium | 32`10" x 45`11" | Main |

