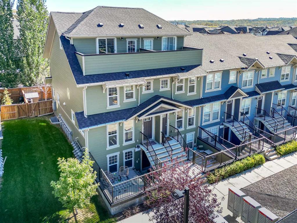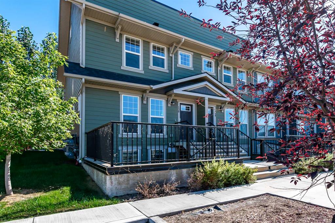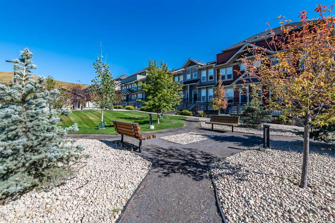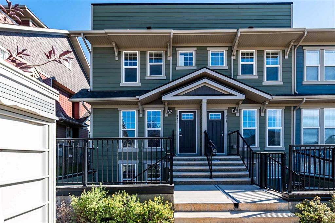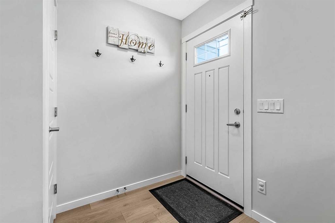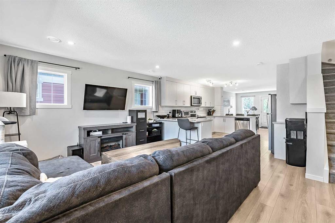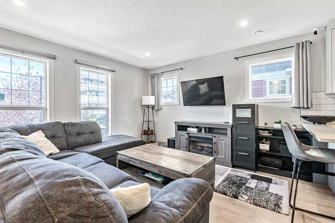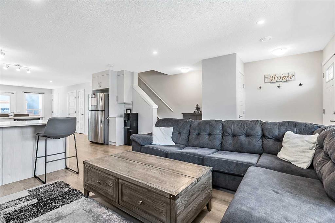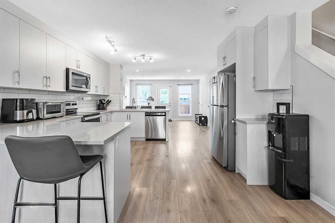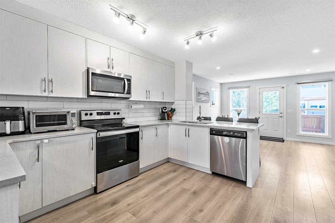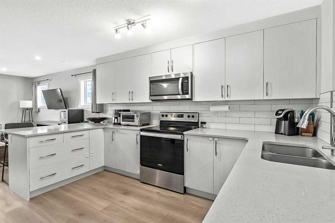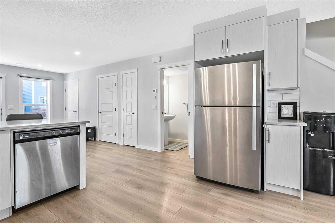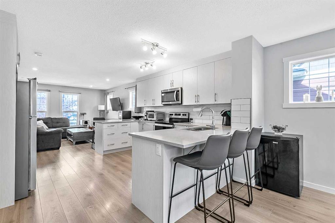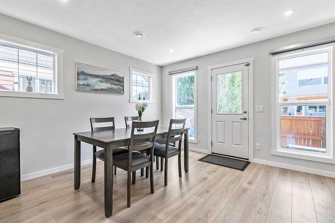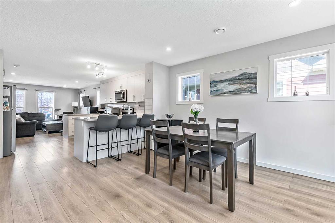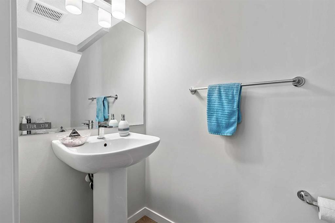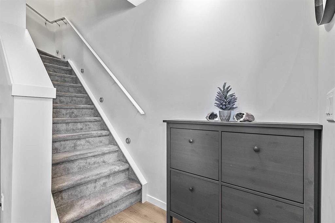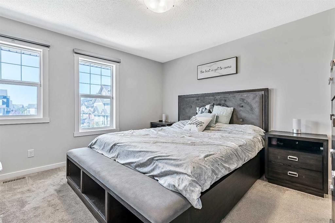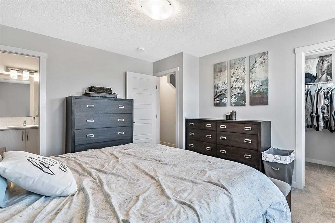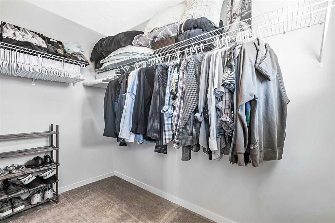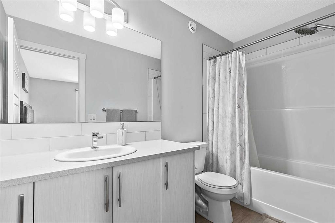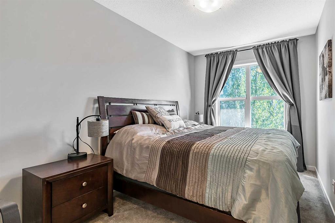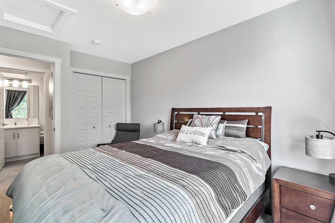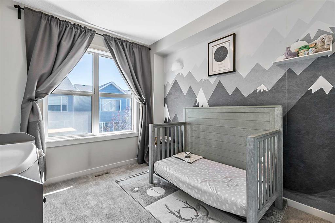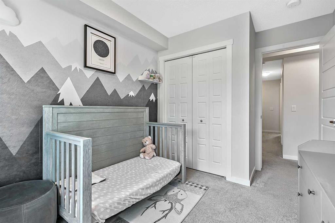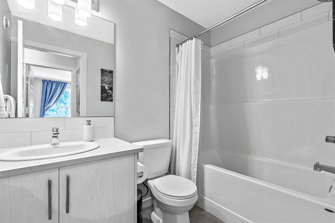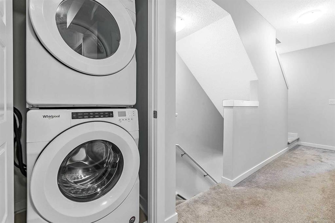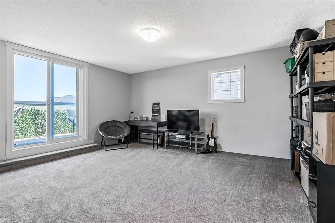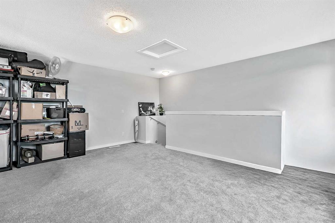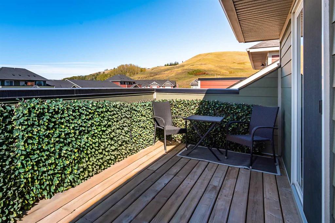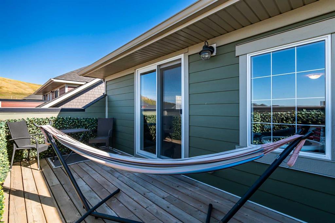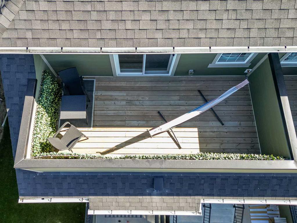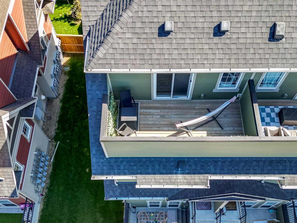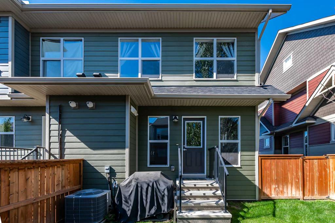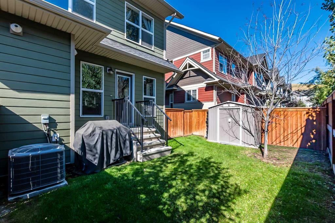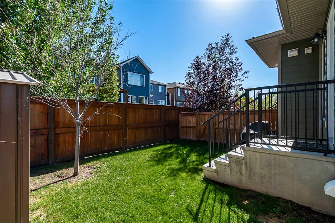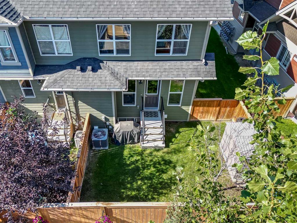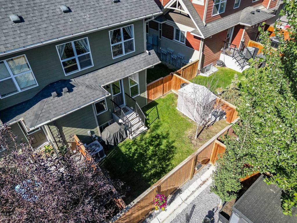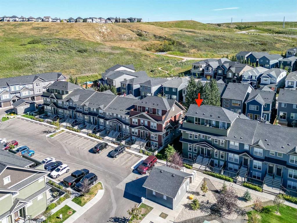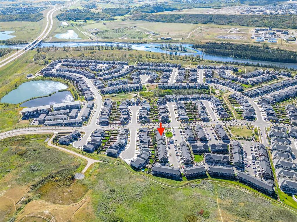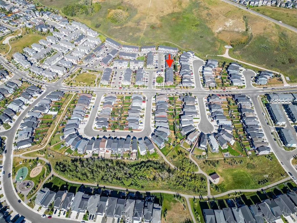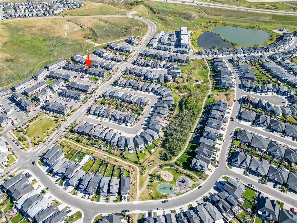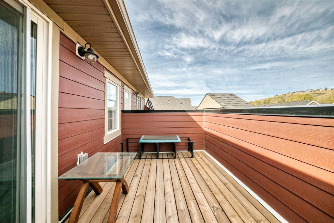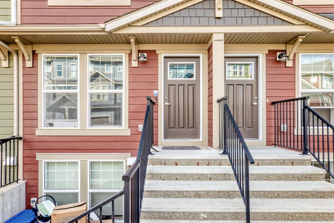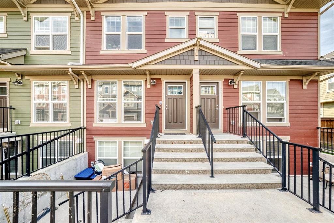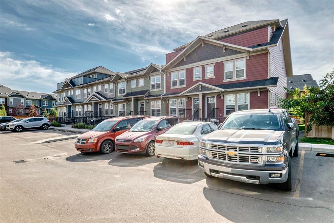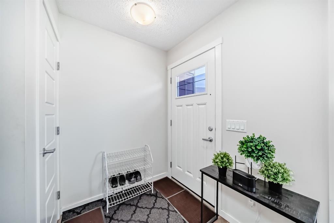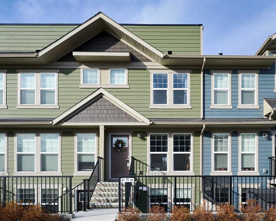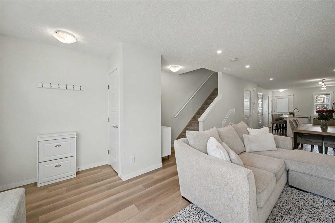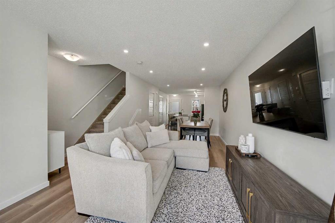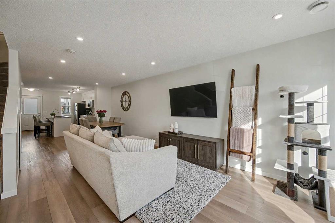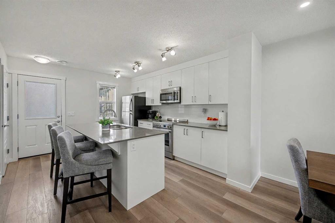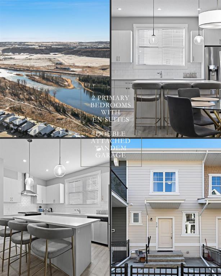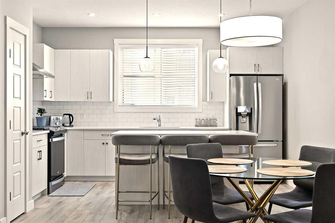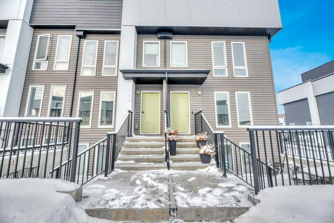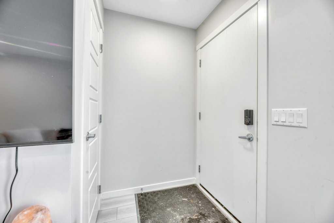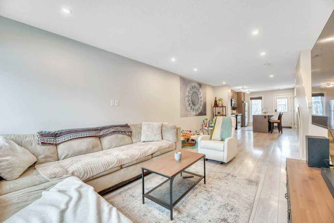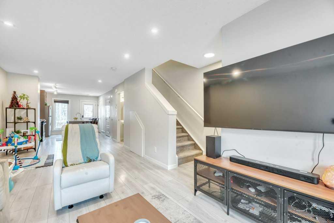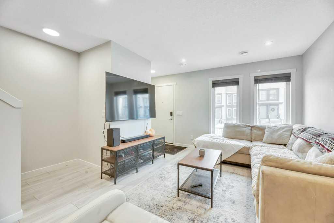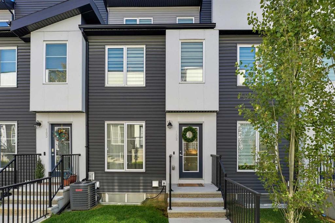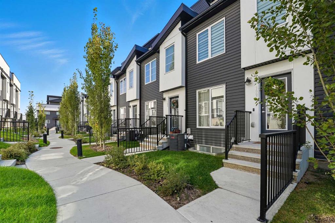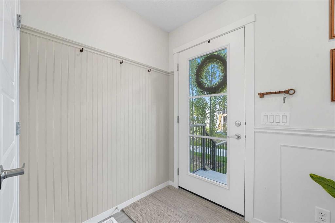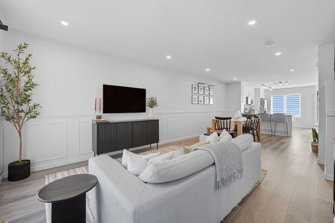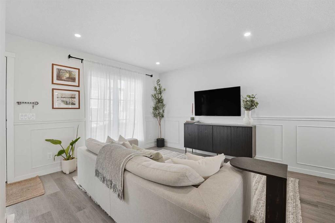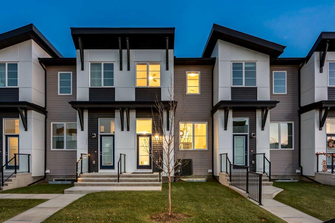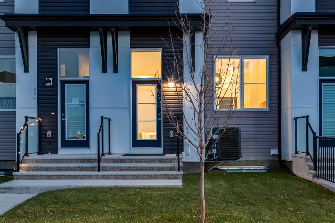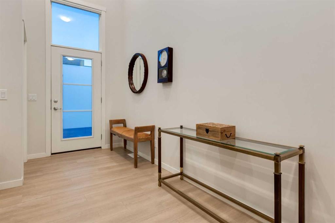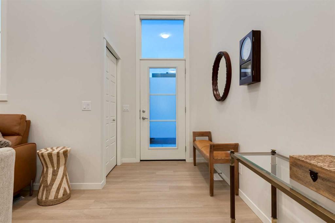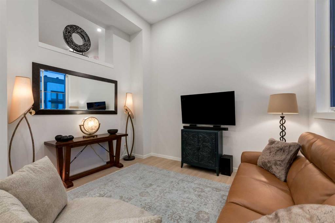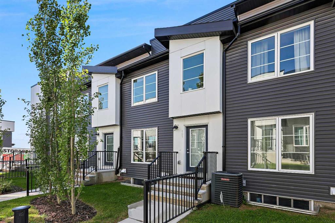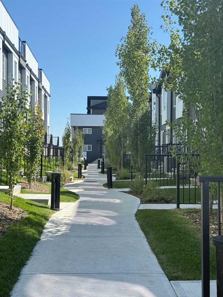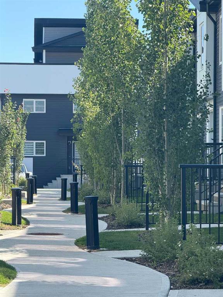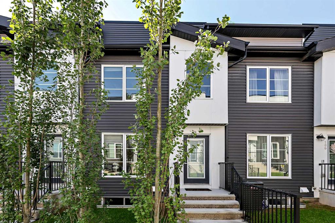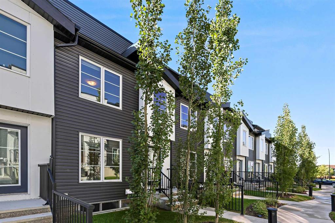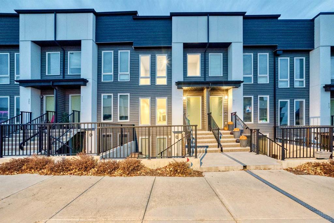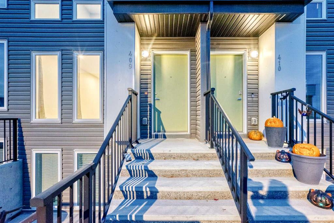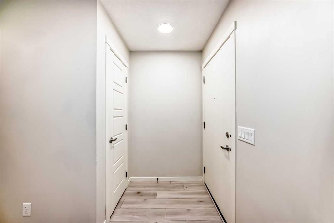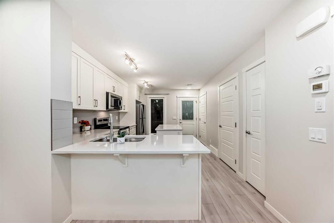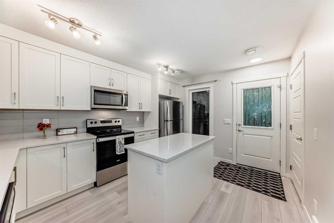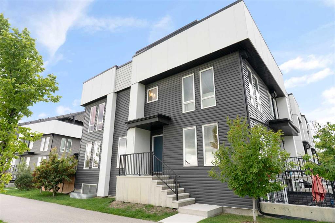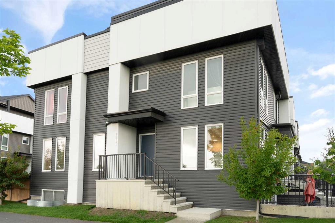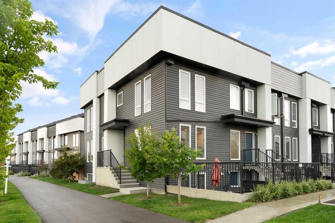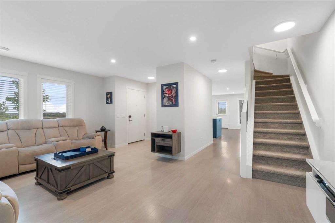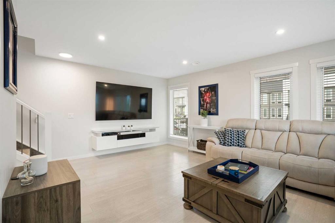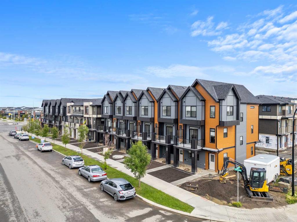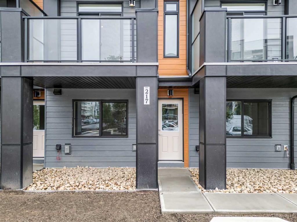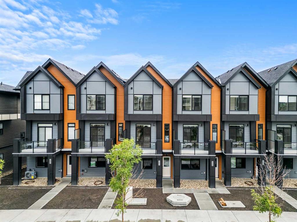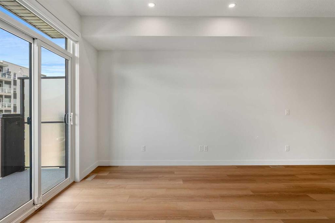130 Cranbrook Square SE
Calgary T3M 3E3
MLS® Number: A2259591
$ 459,500
3
BEDROOMS
2 + 1
BATHROOMS
1,660
SQUARE FEET
2019
YEAR BUILT
LARGE END UNIT | SIZEABLE PRIVATE BACKYARD | UPPER LOFT WITH BALCONY + A/C in the LUXURIOUS LOCATION of Riverstone- Cranston! When Affordability meets Luxury, this awesome townhome has it all! This is your chance to enter into the Exclusive Community of Riverstone, where you are a stones throw away from the Bow River & Fish Creek Park. Appreciate numerous walking paths & playgrounds within a short distance of home. Bask in the convenience of having Deerfoot Trail close by for commuting around the city. On top of all of those great pros, this new place to call home presents an open floor plan with tasteful features that will suit your lifestyle. This open main floor establishes wall to wall sight lines with additional windows, supplying extra radiant natural light for the Living Room, Kitchen & Dining Room- one of the perks of being an end unit. The 2nd level embraces comfortability, accommodating the 3 Bedrooms, 2 Bathrooms & 2nd Floor Laundry. Sleep comfortably during the hot summer months knowing the homes A/C unit has your back. The 3rd Level is a fantastic space to create your own vision & bring it to life. This area is unique & can being utilized in a multitude of ways! The upper balcony off of the loft is also an excellent space to unwind, enjoy the views & take in the fresh air. What a bonus! Lastly, the private backyard space is one of the largest in the complex, providing more than enough room for activities & vast outdoor fun. Again, another huge perk of being an end unit! Its safe to say its easier to appreciate all this house has to offer in person. Come take a look!
| COMMUNITY | Cranston |
| PROPERTY TYPE | Row/Townhouse |
| BUILDING TYPE | Five Plus |
| STYLE | 3 Storey |
| YEAR BUILT | 2019 |
| SQUARE FOOTAGE | 1,660 |
| BEDROOMS | 3 |
| BATHROOMS | 3.00 |
| BASEMENT | None |
| AMENITIES | |
| APPLIANCES | Central Air Conditioner, Dishwasher, Electric Range, Microwave Hood Fan, Refrigerator, Washer/Dryer Stacked, Window Coverings |
| COOLING | Central Air |
| FIREPLACE | N/A |
| FLOORING | Carpet, Ceramic Tile, Vinyl |
| HEATING | Forced Air |
| LAUNDRY | Upper Level |
| LOT FEATURES | Back Yard, Landscaped, Lawn, Private, Street Lighting |
| PARKING | Assigned, Off Street, Parking Lot, Stall |
| RESTRICTIONS | Easement Registered On Title, Restrictive Covenant, Utility Right Of Way |
| ROOF | Asphalt Shingle |
| TITLE | Fee Simple |
| BROKER | Century 21 Foothills Real Estate |
| ROOMS | DIMENSIONS (m) | LEVEL |
|---|---|---|
| Entrance | 4`9" x 5`3" | Main |
| Living Room | 13`0" x 14`0" | Main |
| Kitchen | 13`3" x 13`4" | Main |
| Dining Room | 9`7" x 12`6" | Main |
| Furnace/Utility Room | 3`3" x 13`2" | Main |
| 2pc Bathroom | 3`4" x 6`10" | Main |
| 4pc Bathroom | 5`0" x 8`3" | Second |
| 4pc Ensuite bath | 5`0" x 10`1" | Second |
| Bedroom - Primary | 11`10" x 13`2" | Second |
| Bedroom | 8`6" x 9`2" | Second |
| Bedroom | 8`4" x 12`8" | Second |
| Laundry | 3`0" x 3`3" | Second |
| Loft | 13`5" x 17`0" | Third |

