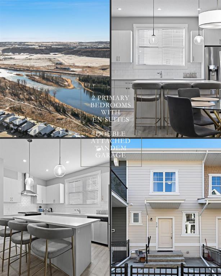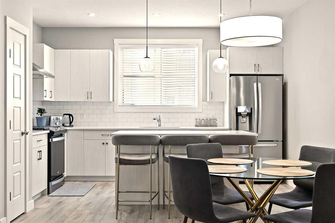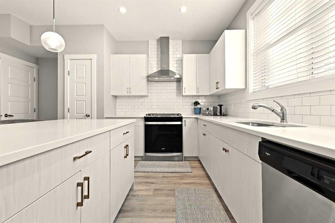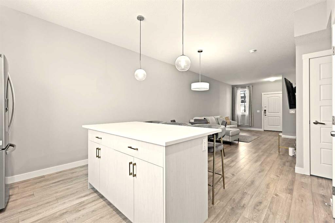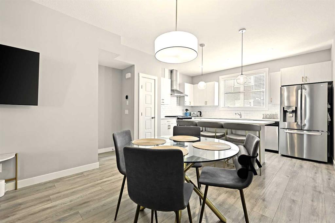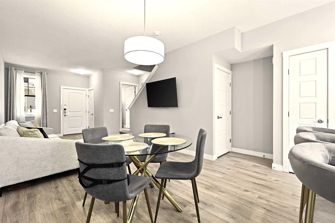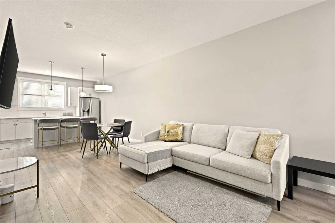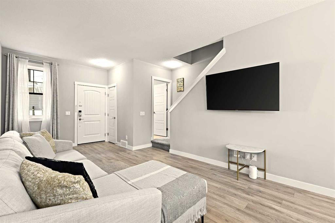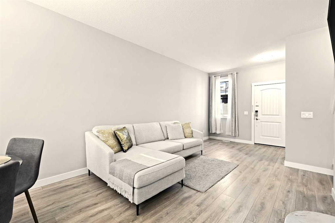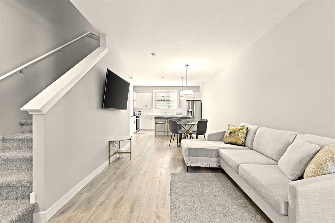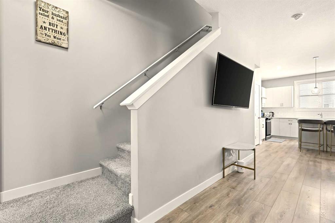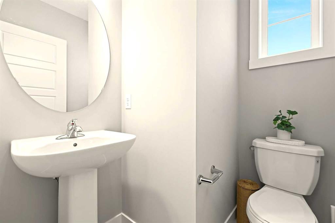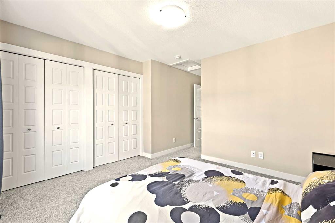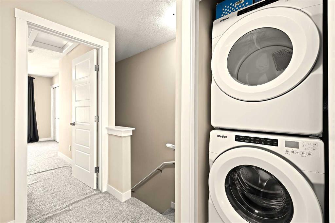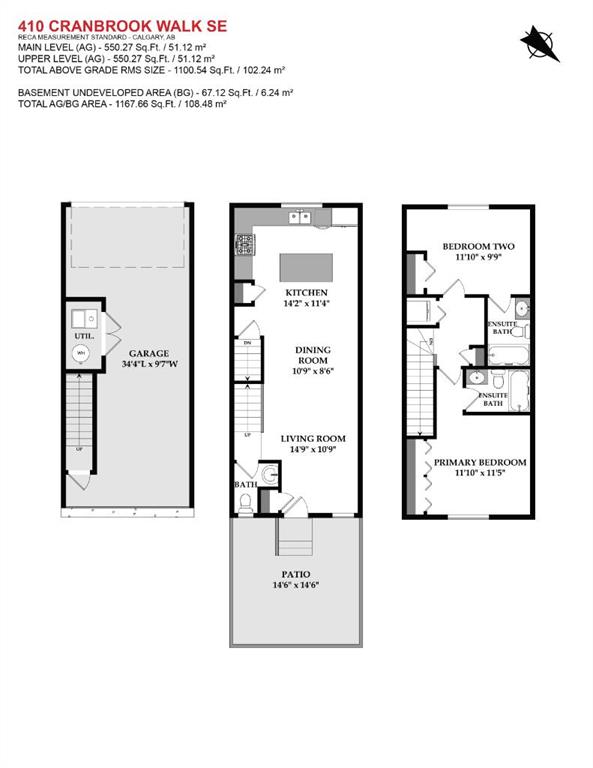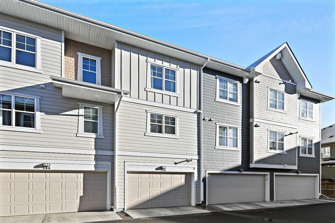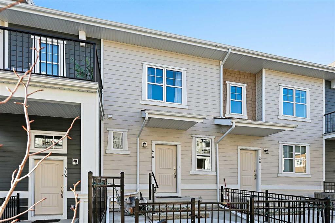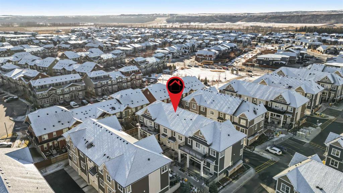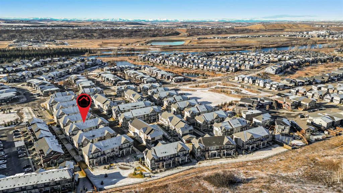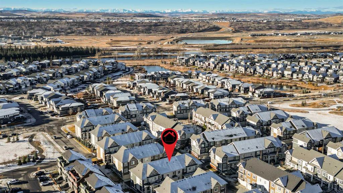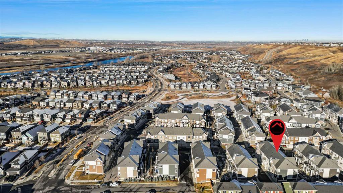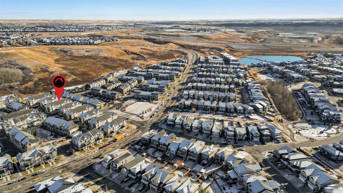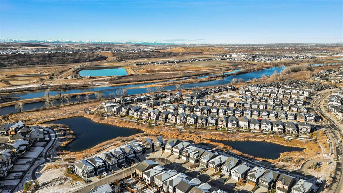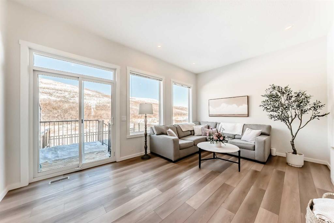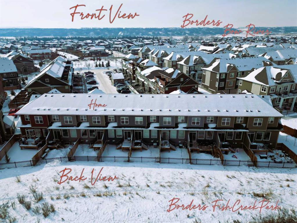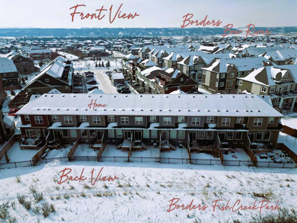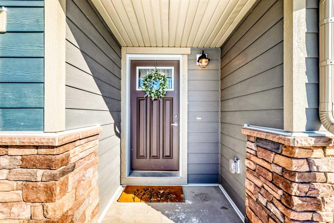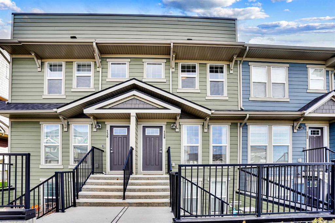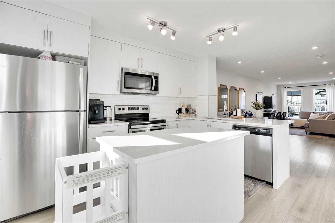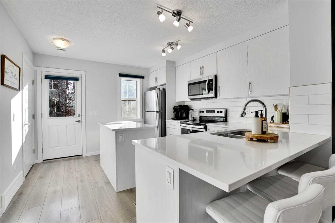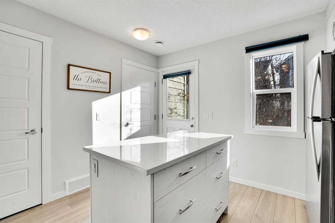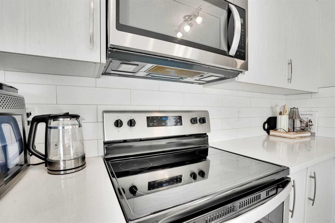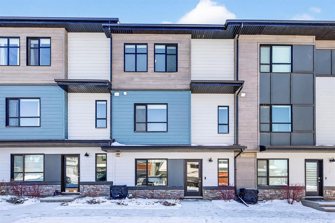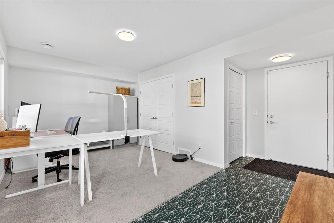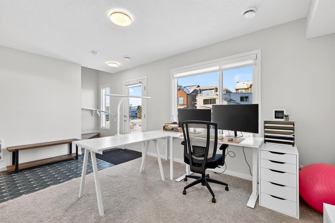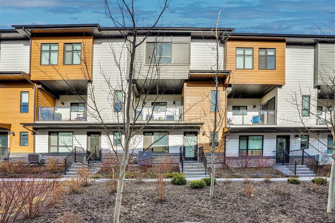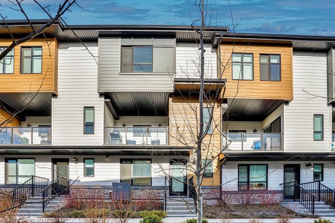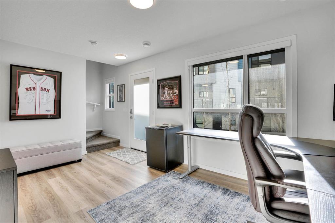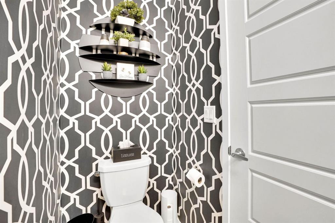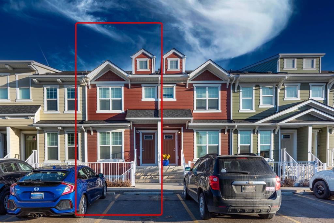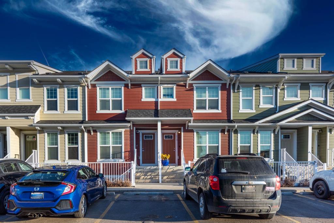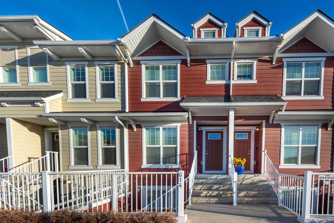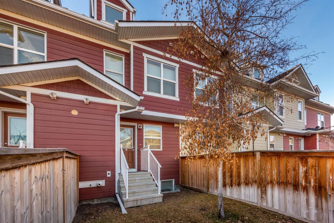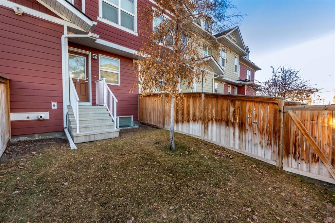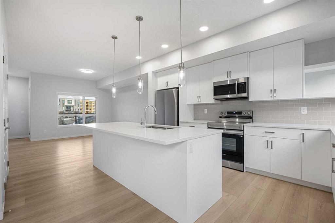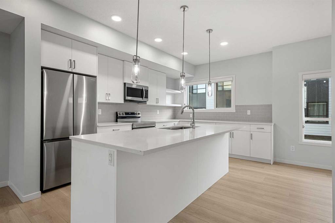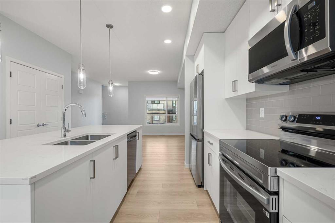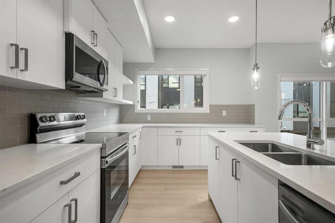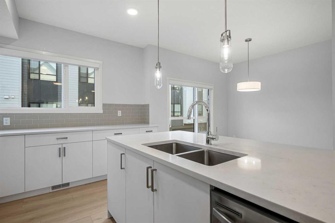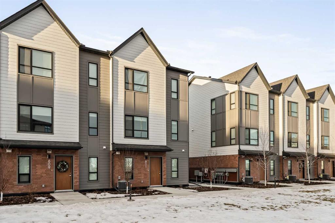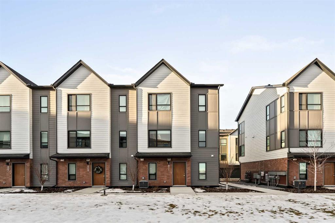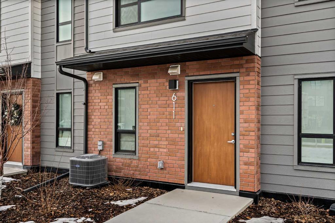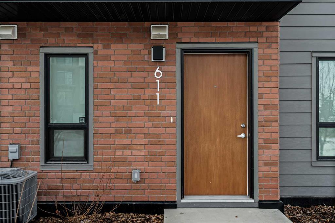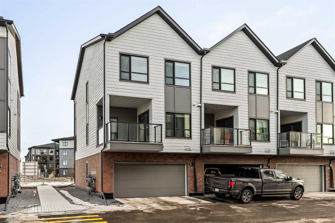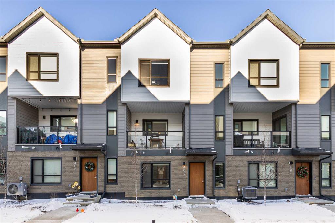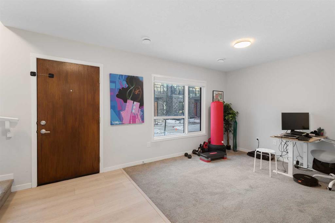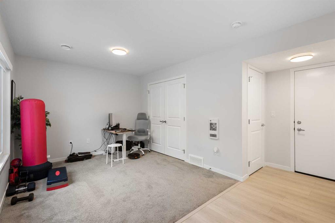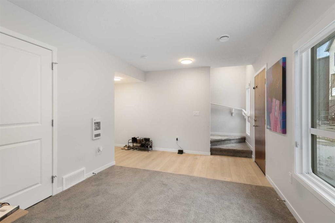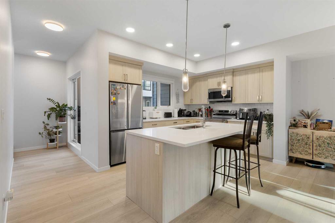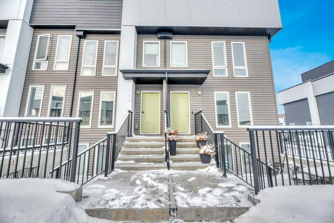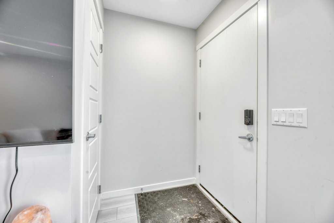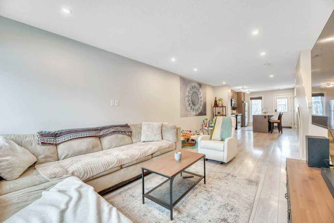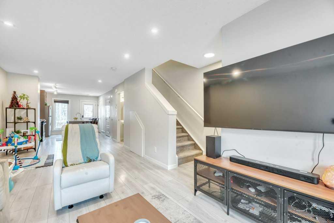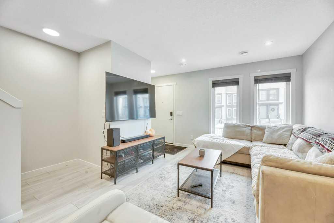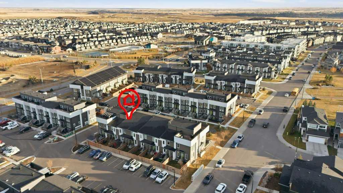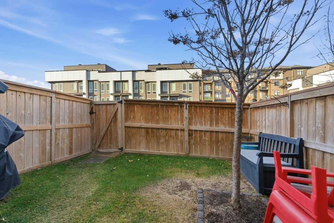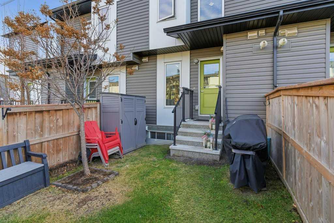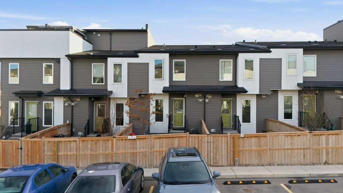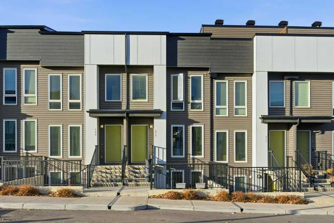410 Cranbrook Walk SE
Calgary T3M 2V5
MLS® Number: A2272145
$ 449,000
2
BEDROOMS
2 + 1
BATHROOMS
1,168
SQUARE FEET
2023
YEAR BUILT
Welcome to the serene and sought-after community of Riverstone in Cranston, where nature becomes your neighbour and the Bow River’s beauty is just steps from your door. Framed by lush green spaces, parks, playgrounds, and an endless network of scenic walking paths, this newer-built 2-storey townhome offers the perfect blend of tranquility and modern convenience. Boasting nearly 1,200 square feet of thoughtfully designed living space, this home welcomes you with a bright, airy colour palette and an inviting sense of openness. The expansive main floor showcases stunning barn-style wide plank luxury vinyl flooring that flows seamlessly from front to back, tying the entire space together with both durability and style. The spacious living room transitions effortlessly into the designated dining area, creating the ideal layout for everyday living and entertaining. At the heart of the home, the gorgeous kitchen features an oversized stone island with flush eating bar, quartz countertops, timeless subway tile backsplash, a designer chimney hood, sleek stainless steel appliances, a convenient pantry, stylish pendant lighting, and impressive 9-foot ceilings that enhance the overall airy ambiance. A perfectly placed half bath completes the main level. Upstairs, you’ll find two beautifully appointed primary bedrooms, each offering its own private 4-piece ensuite—both complete with full tubs—making the upper level ideal for guests, roommates, or family members seeking their own space. The convenience of upper-floor laundry adds a touch of everyday luxury. The lower level hosts the double attached tandem garage, providing ample room for parking, storage, and lifestyle flexibility. Step outside to your spacious fenced concrete patio, an inviting outdoor haven perfect for morning coffee, evening dinners, or simply relaxing in the peaceful Riverstone surroundings. Located in one of Calgary’s most treasured natural communities, you’re just minutes from Deerfoot Trail, Stoney Trail, and the abundant amenities of Seton, including restaurants, shopping, a movie theatre, the South Health Campus, and the world’s largest YMCA. With the shops of 130th Avenue also close by, you’ll enjoy the rare balance of serene living paired with easy access to big-city conveniences. Experience the peace, beauty, and elevated lifestyle of Riverstone—where modern living meets nature’s finest. Welcome home.
| COMMUNITY | Cranston |
| PROPERTY TYPE | Row/Townhouse |
| BUILDING TYPE | Five Plus |
| STYLE | 2 Storey |
| YEAR BUILT | 2023 |
| SQUARE FOOTAGE | 1,168 |
| BEDROOMS | 2 |
| BATHROOMS | 3.00 |
| BASEMENT | None |
| AMENITIES | |
| APPLIANCES | Dishwasher, Gas Range, Range Hood, Refrigerator, Washer/Dryer Stacked |
| COOLING | None |
| FIREPLACE | N/A |
| FLOORING | Carpet, Tile, Vinyl Plank |
| HEATING | Forced Air, Natural Gas |
| LAUNDRY | In Unit, Laundry Room, Upper Level |
| LOT FEATURES | Back Lane, Low Maintenance Landscape |
| PARKING | Alley Access, Concrete Driveway, Double Garage Attached, Enclosed, Garage Door Opener, Tandem |
| RESTRICTIONS | Board Approval |
| ROOF | Asphalt Shingle |
| TITLE | Fee Simple |
| BROKER | Jayman Realty Inc. |
| ROOMS | DIMENSIONS (m) | LEVEL |
|---|---|---|
| Furnace/Utility Room | 7`9" x 4`1" | Basement |
| Living Room | 14`9" x 10`9" | Main |
| Kitchen | 14`2" x 11`4" | Main |
| Dining Room | 10`9" x 8`6" | Main |
| 2pc Bathroom | 5`8" x 5`0" | Main |
| Bedroom - Primary | 11`10" x 11`5" | Upper |
| 4pc Ensuite bath | 7`4" x 4`11" | Upper |
| Bedroom | 11`10" x 9`9" | Upper |
| 4pc Ensuite bath | 7`10" x 4`11" | Upper |
| Laundry | 3`4" x 3`1" | Upper |

