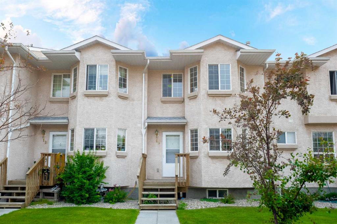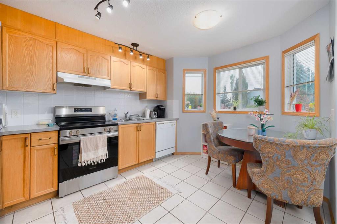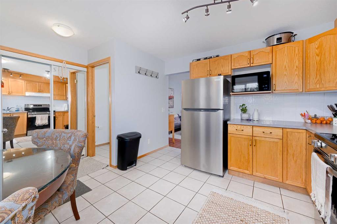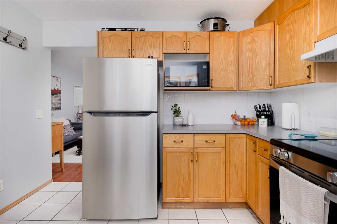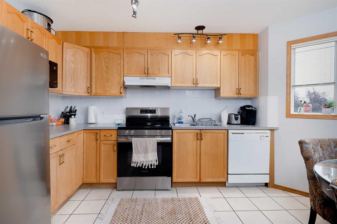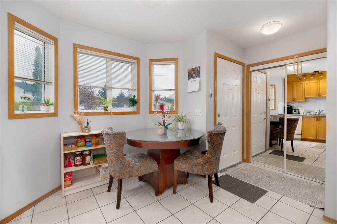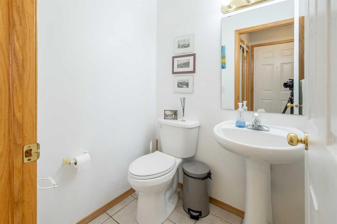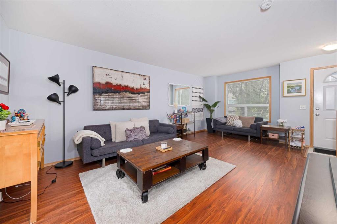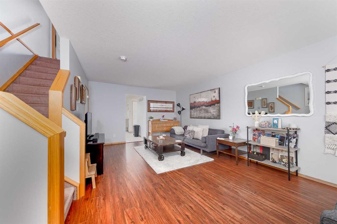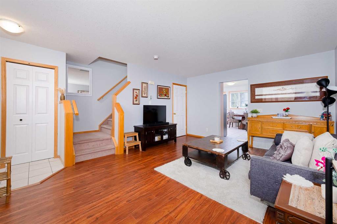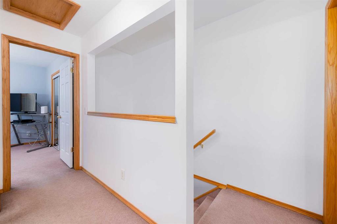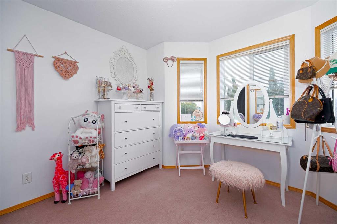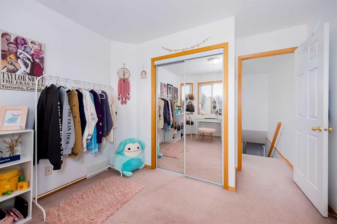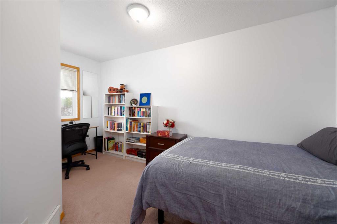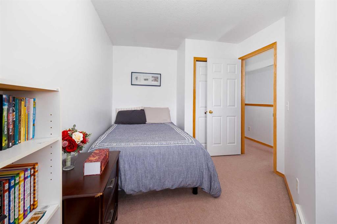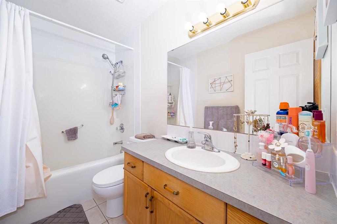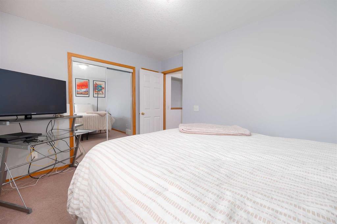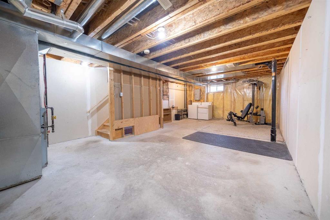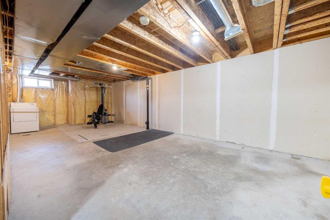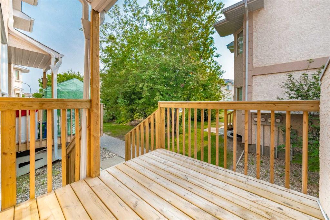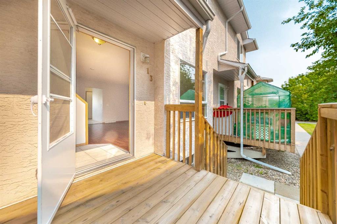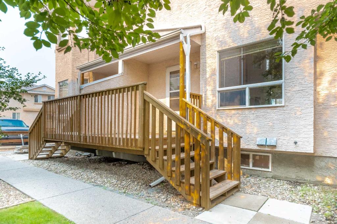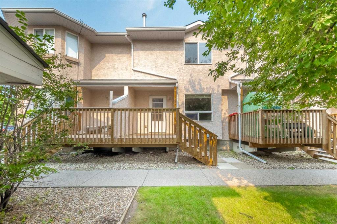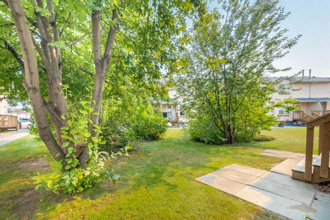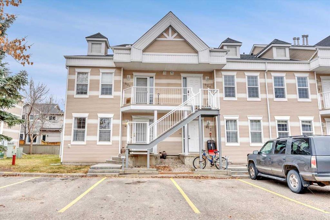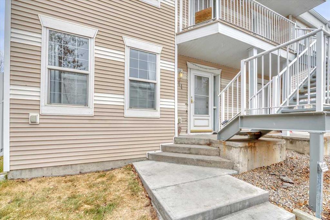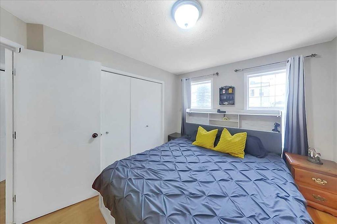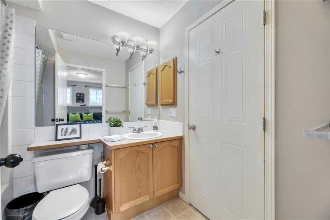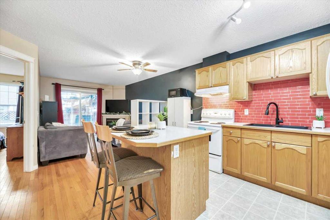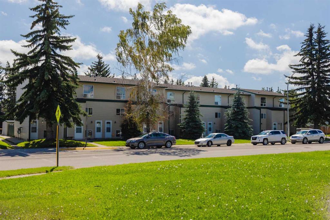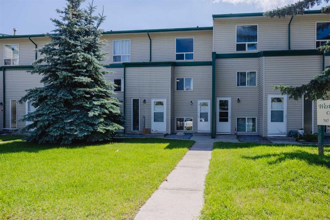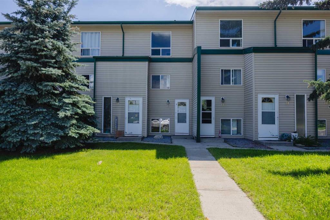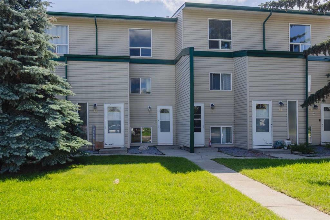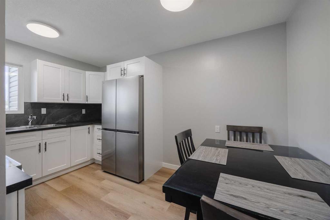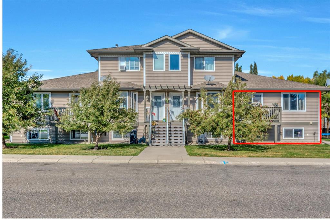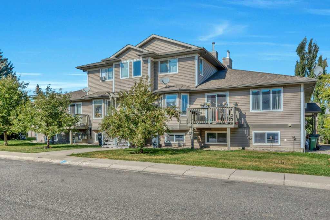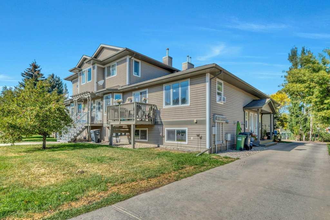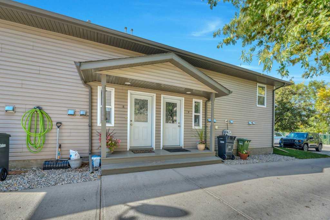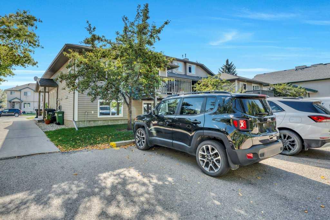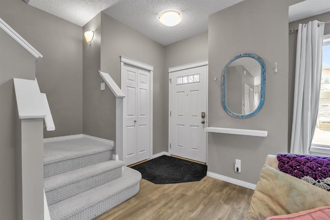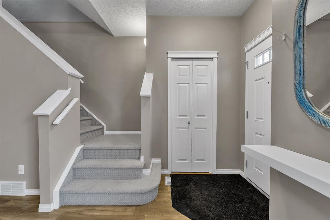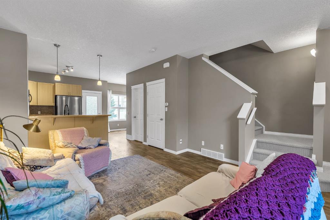13, 204 Strathaven Drive
Strathmore T1P1P6
MLS® Number: A2269981
$ 274,900
3
BEDROOMS
1 + 1
BATHROOMS
1,116
SQUARE FEET
1997
YEAR BUILT
Bright and well-maintained 3-bedroom, 1.5-bath townhouse in desirable Strathaven! Enjoy a spacious main floor with laminate and tile, large windows for plenty of natural sunlight, a spacious living room, and an inviting kitchen with an eat-in area. Upstairs offers 3 comfortable carpeted bedrooms and a full bathroom. The unfinished basement is ready for your ideas. Excellent location — walk to schools, parks, and rec facilities, with easy access to shopping and Hwy 1. Strathaven is a family oriented community with an unbeatable location to schools. Clean, move-in ready, and full of value! Recent updates include a brand new stove and fridge (2025), hot water tank (May 2025), and windows (August 2024). The home has been well-maintained and is ready for a new owner today. This condo is pet-friendly (with restrictions and board approval). $160.60 of the monthly condo fee goes to reserve fund contributions. Waste, yard/snow maintenance, and exterior repairs are covered by the condo board.
| COMMUNITY | Strathaven |
| PROPERTY TYPE | Row/Townhouse |
| BUILDING TYPE | Five Plus |
| STYLE | 2 Storey |
| YEAR BUILT | 1997 |
| SQUARE FOOTAGE | 1,116 |
| BEDROOMS | 3 |
| BATHROOMS | 2.00 |
| BASEMENT | Full |
| AMENITIES | |
| APPLIANCES | Dishwasher, Dryer, Electric Stove, Range Hood, Refrigerator, Washer, Window Coverings |
| COOLING | None |
| FIREPLACE | N/A |
| FLOORING | Carpet, Laminate, Tile |
| HEATING | Forced Air, Natural Gas |
| LAUNDRY | In Basement, In Unit |
| LOT FEATURES | Backs on to Park/Green Space, Few Trees |
| PARKING | Assigned, Guest, Off Street |
| RESTRICTIONS | Pet Restrictions or Board approval Required, Pets Allowed |
| ROOF | Asphalt Shingle |
| TITLE | Fee Simple |
| BROKER | eXp Realty |
| ROOMS | DIMENSIONS (m) | LEVEL |
|---|---|---|
| Storage | 16`1" x 29`6" | Basement |
| Living Room | 12`6" x 12`9" | Main |
| Kitchen With Eating Area | 14`1" x 13`1" | Main |
| Dining Room | 12`6" x 7`3" | Main |
| 2pc Bathroom | 4`11" x 4`9" | Main |
| Bedroom - Primary | 12`6" x 9`7" | Second |
| Bedroom | 10`0" x 12`6" | Second |
| Bedroom | 9`1" x 14`8" | Second |
| 4pc Bathroom | 8`11" x 5`0" | Second |

