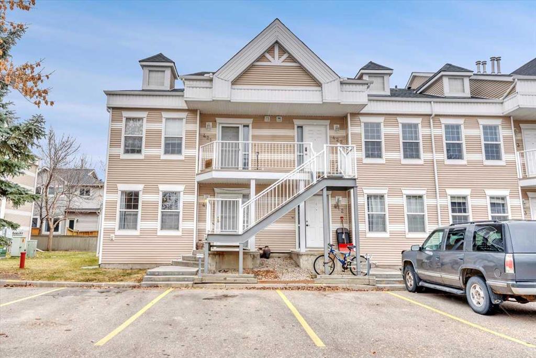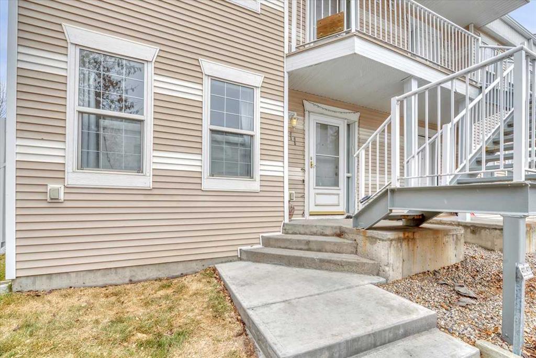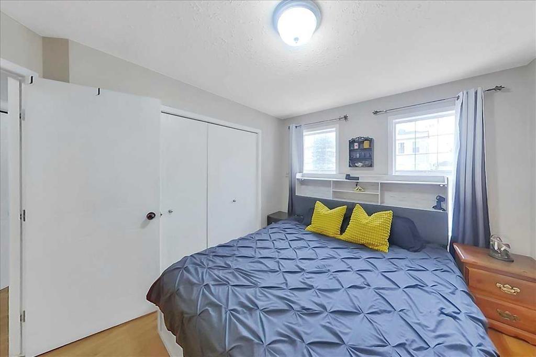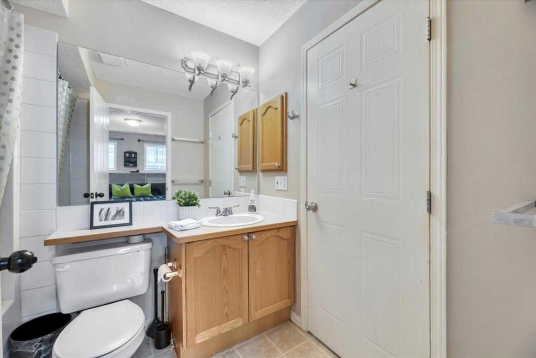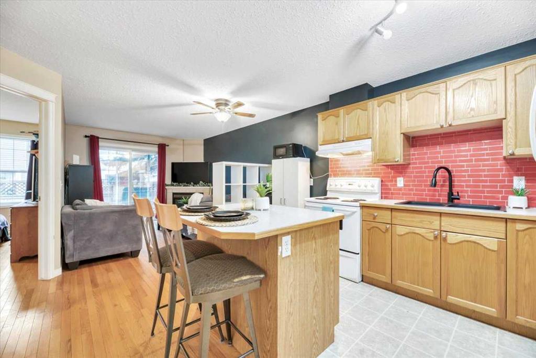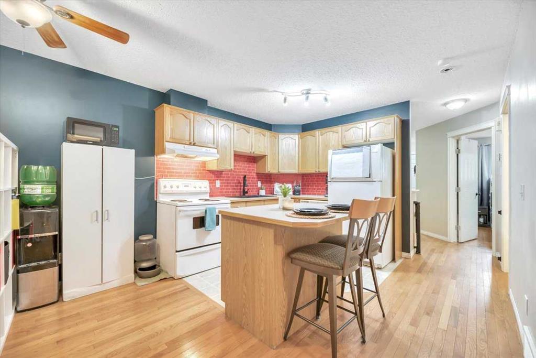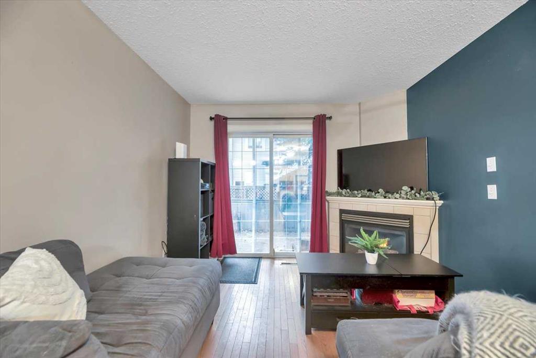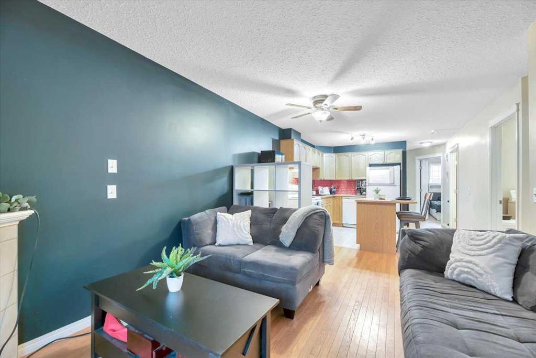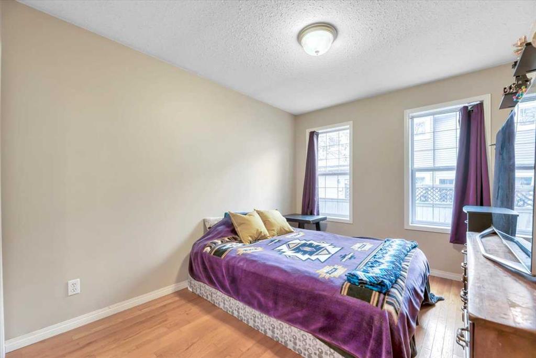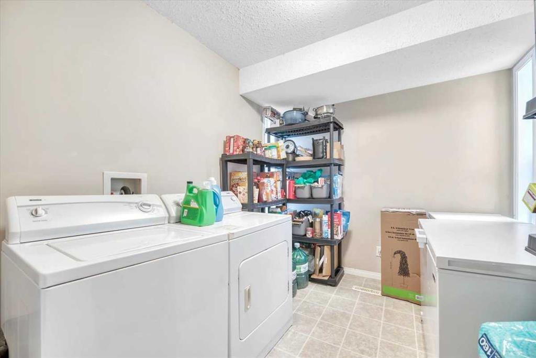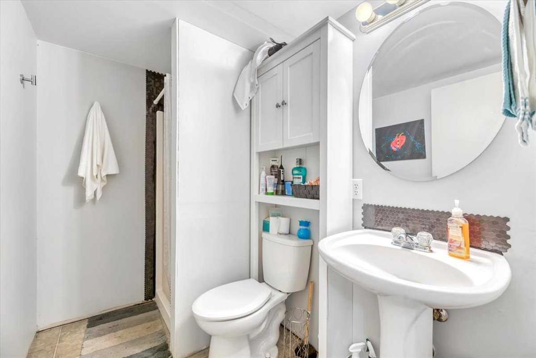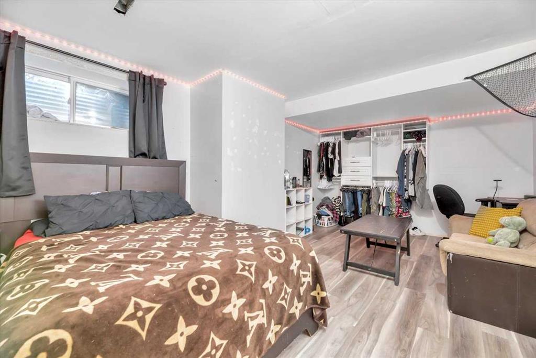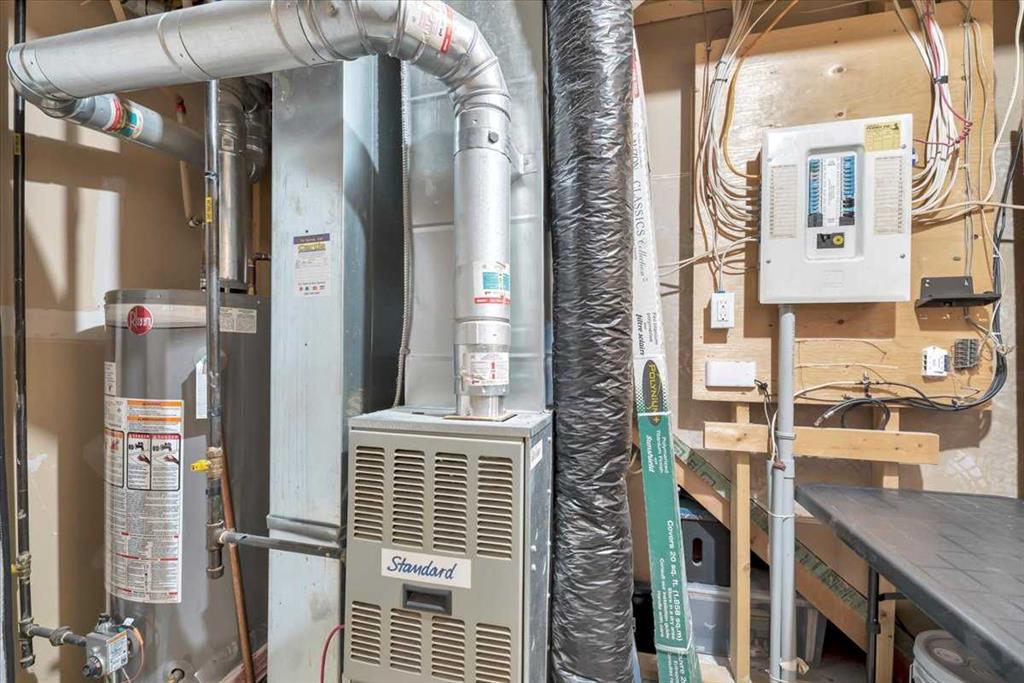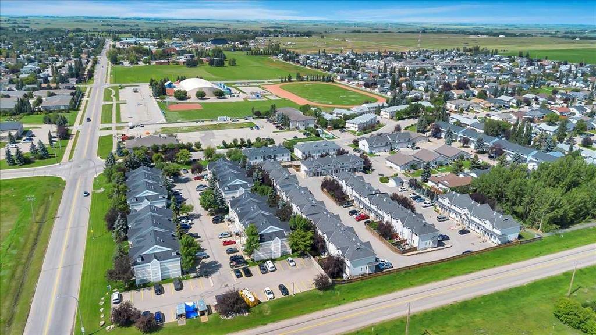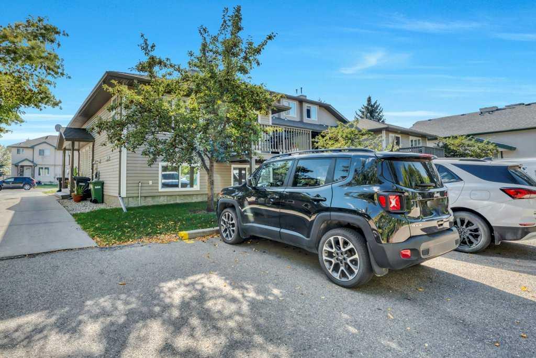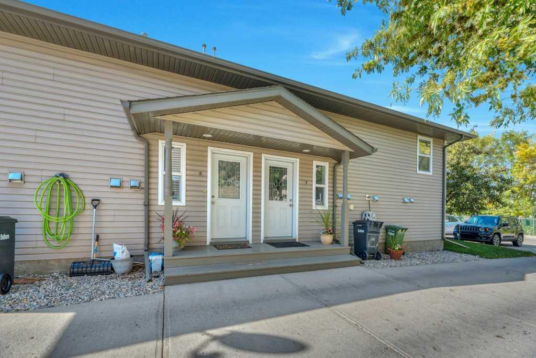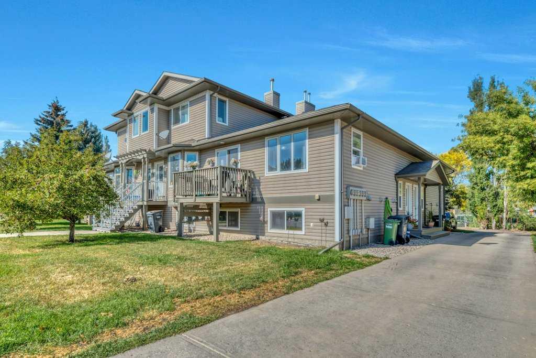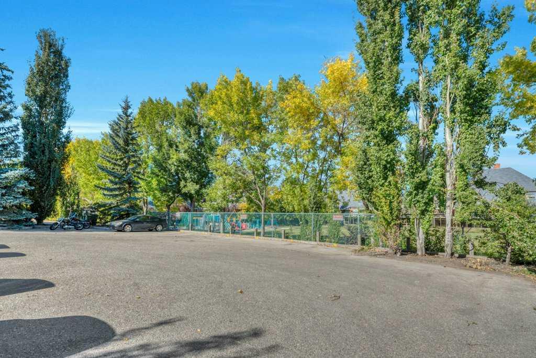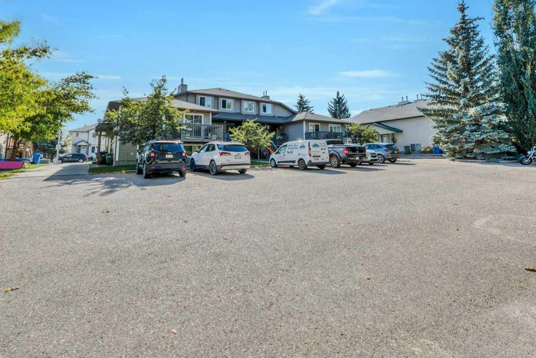411, 103 STRATHAVEN Drive
Strathmore T1P1W4
MLS® Number: A2271025
$ 240,000
3
BEDROOMS
2 + 0
BATHROOMS
814
SQUARE FEET
2002
YEAR BUILT
Some homes just feel right. This MAIN-FLOOR condo in Strathaven offers comfort, convenience, and flexibility in one smart package. Featuring an open layout, kitchen with eating island, and a cozy living room with gas fireplace. Step outside to a patio with gas BBQ hookup and direct access to beautifully maintained shared green space, with snow removal included. The main floor includes two bedrooms, a full 4-piece bath, and an oversized laundry room with excellent storage. The partially finished basement adds valuable living space with new flooring, a large bedroom, 3-piece bath, and a rec room ready for your finishing touches. PET FRIENDLY with board approval. QUICK POSSESSION available. Two assigned parking stalls right outside your door. Walking distance to a K–6 school and minutes to the hospital, arena, pool, and town amenities. An ideal option for first-time buyers or those looking to downsize with ease.
| COMMUNITY | Strathaven |
| PROPERTY TYPE | Row/Townhouse |
| BUILDING TYPE | Other |
| STYLE | Stacked Townhouse |
| YEAR BUILT | 2002 |
| SQUARE FOOTAGE | 814 |
| BEDROOMS | 3 |
| BATHROOMS | 2.00 |
| BASEMENT | Full |
| AMENITIES | |
| APPLIANCES | Dishwasher, Dryer, Electric Stove, Microwave, Range Hood, Refrigerator, Washer, Window Coverings |
| COOLING | None |
| FIREPLACE | Gas, Living Room, Tile |
| FLOORING | Carpet, Hardwood, Laminate, Linoleum |
| HEATING | Fireplace(s), Forced Air, Natural Gas |
| LAUNDRY | Laundry Room, Main Level |
| LOT FEATURES | Backs on to Park/Green Space, Landscaped, Street Lighting |
| PARKING | Assigned, Outside, Side By Side, Stall |
| RESTRICTIONS | Pet Restrictions or Board approval Required, Utility Right Of Way |
| ROOF | Asphalt Shingle |
| TITLE | Fee Simple |
| BROKER | RE/MAX Key |
| ROOMS | DIMENSIONS (m) | LEVEL |
|---|---|---|
| 3pc Bathroom | 7`8" x 5`1" | Basement |
| Bedroom | 19`3" x 10`11" | Basement |
| Game Room | 13`3" x 16`7" | Basement |
| Bonus Room | 19`3" x 12`5" | Basement |
| Storage | 9`3" x 7`9" | Basement |
| Bedroom - Primary | 9`1" x 13`7" | Main |
| 4pc Bathroom | 8`1" x 5`11" | Main |
| Bedroom | 10`5" x 12`10" | Main |
| Kitchen | 11`4" x 11`6" | Main |
| Living Room | 12`7" x 13`9" | Main |
| Laundry | 10`2" x 7`11" | Main |

