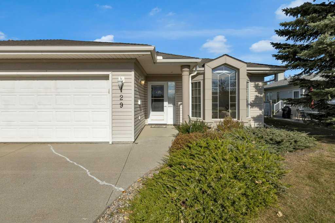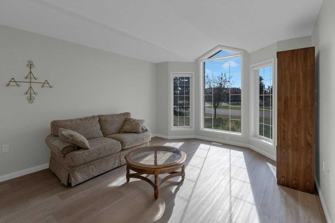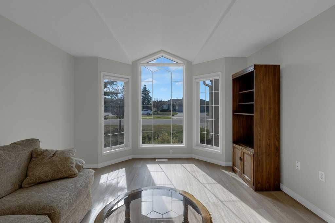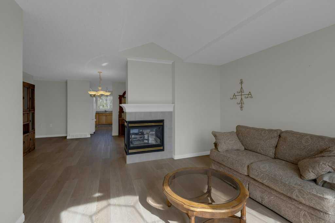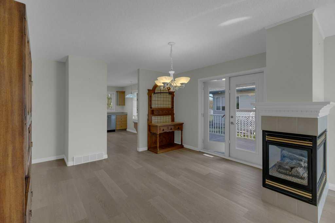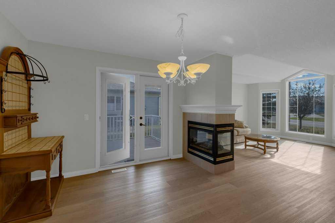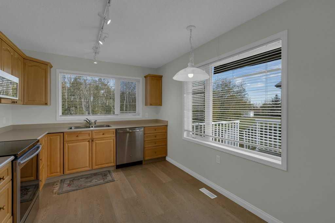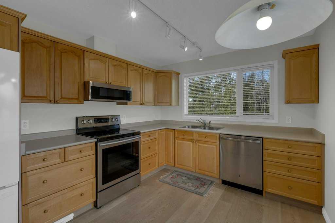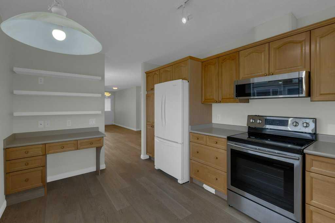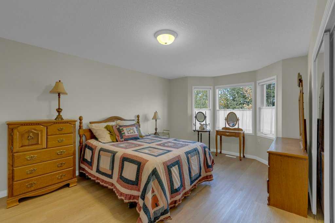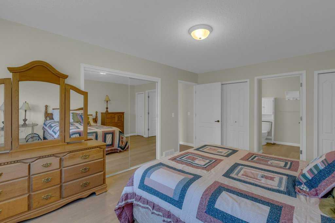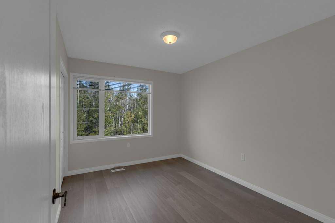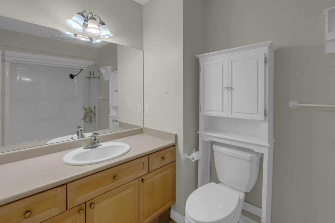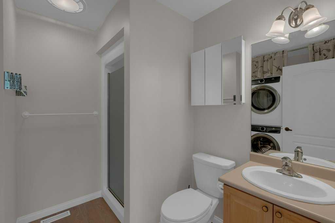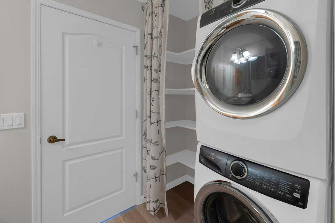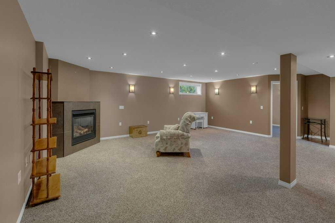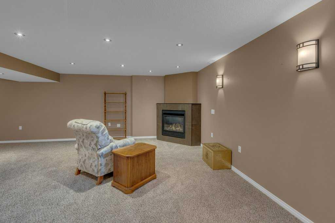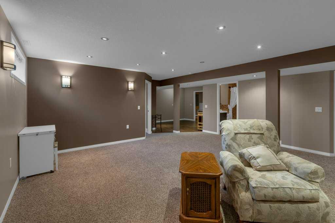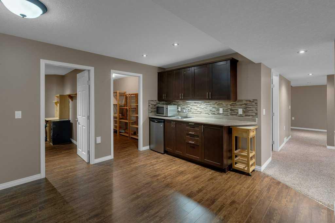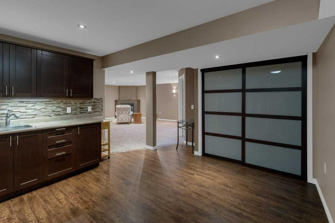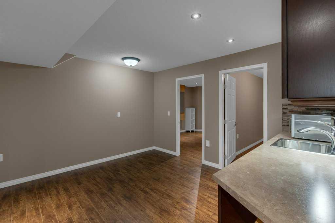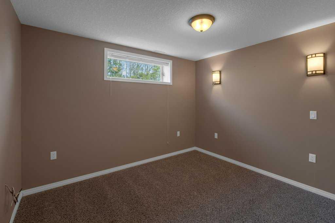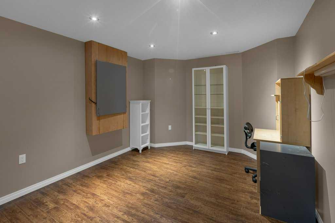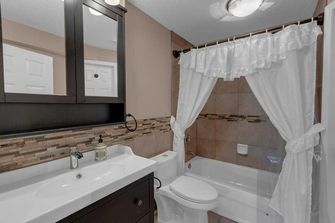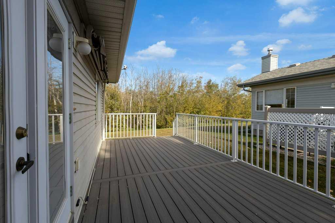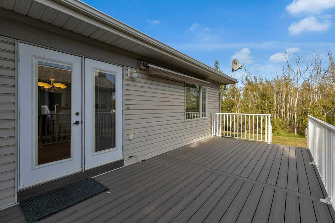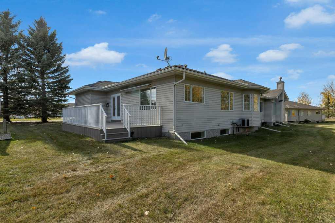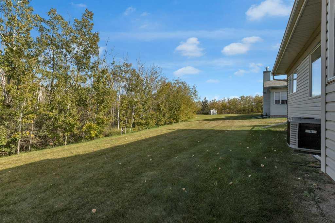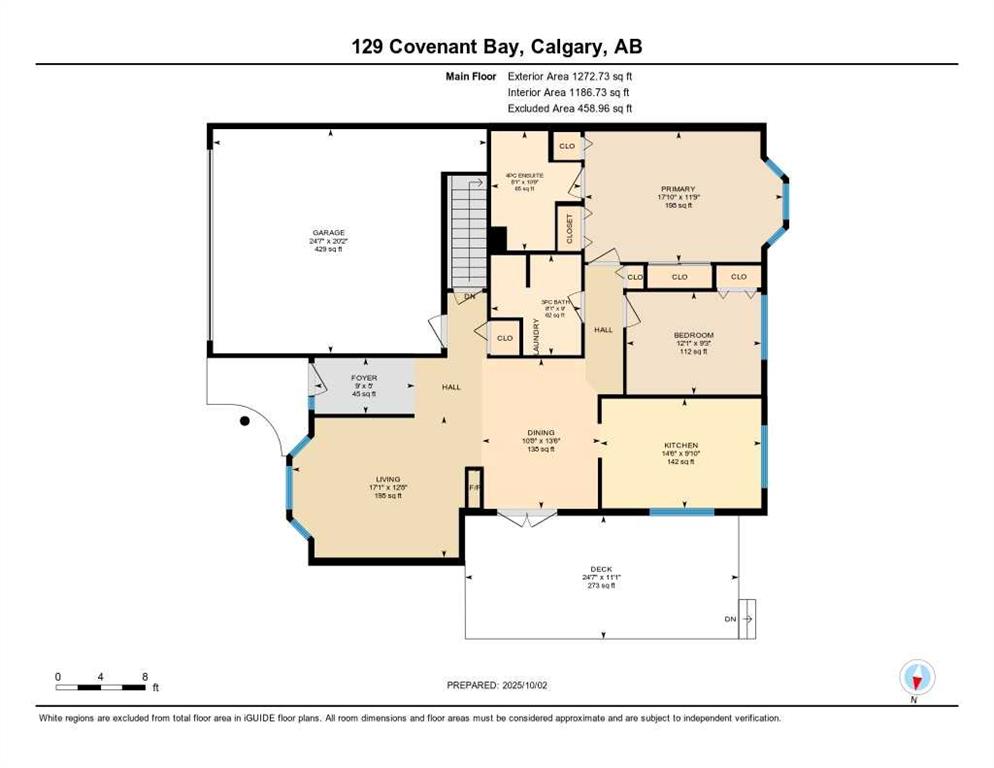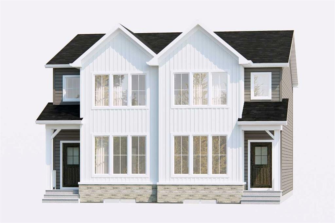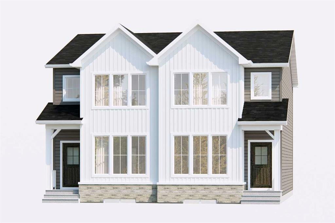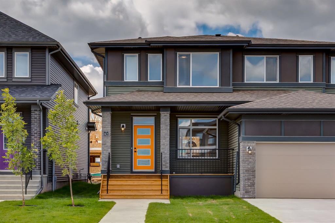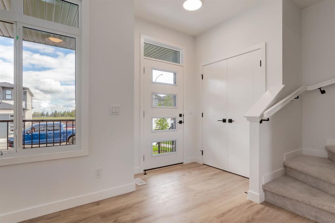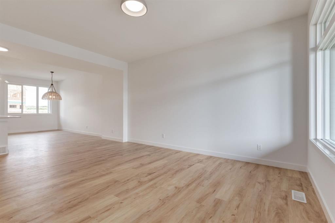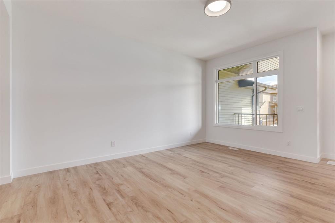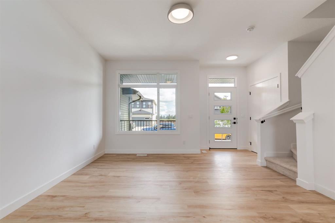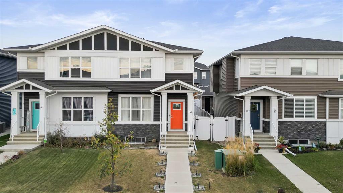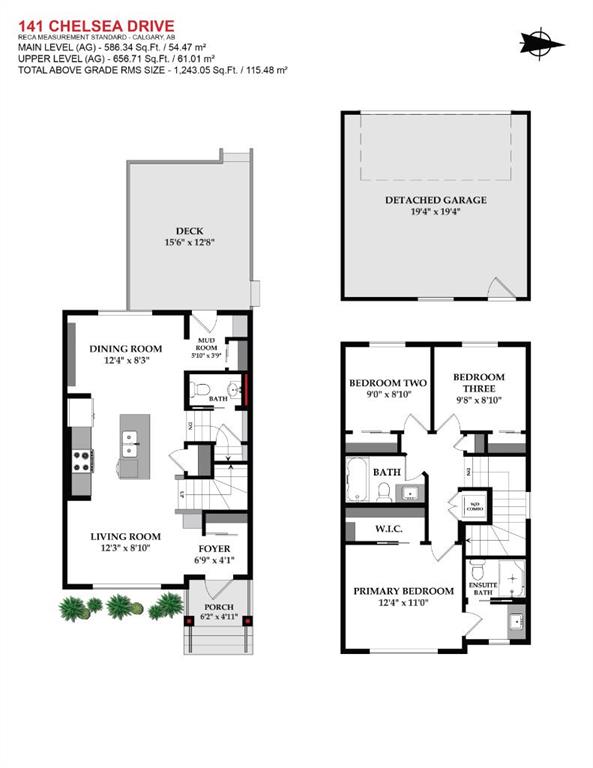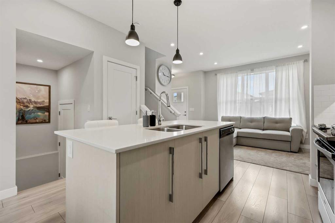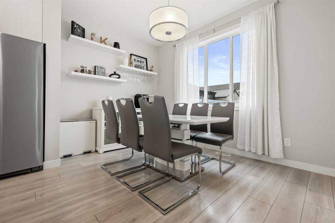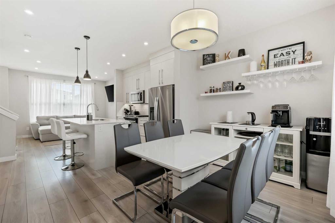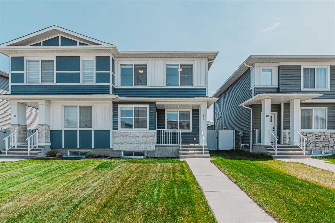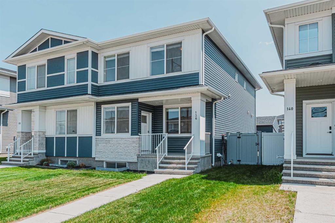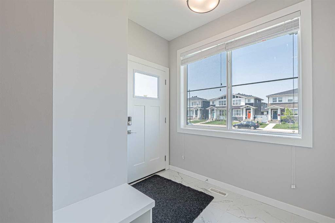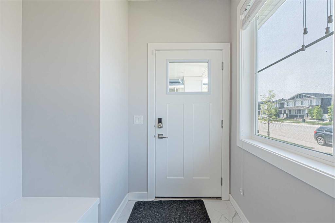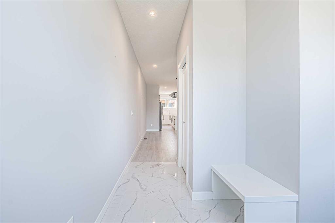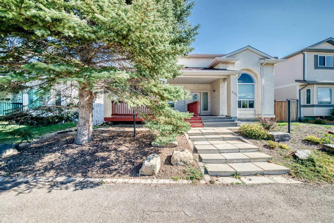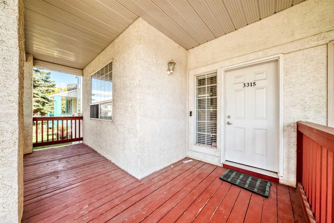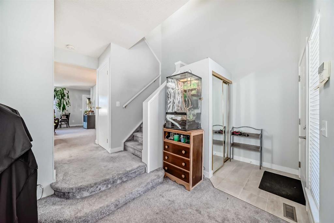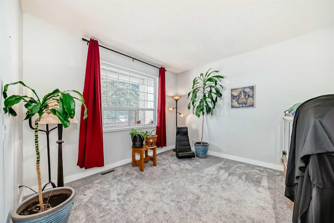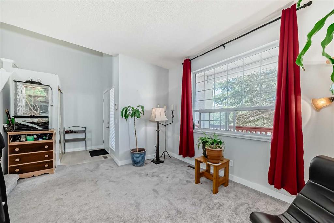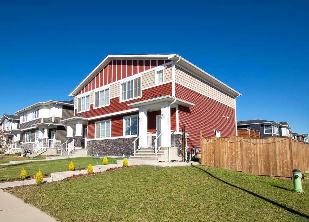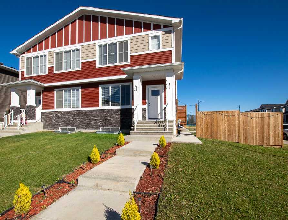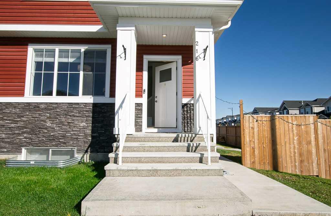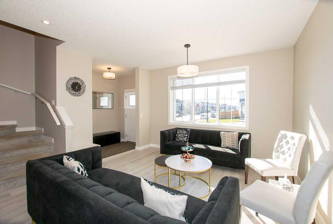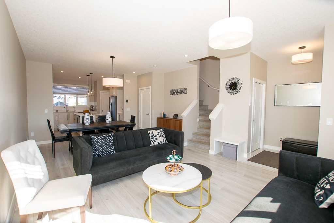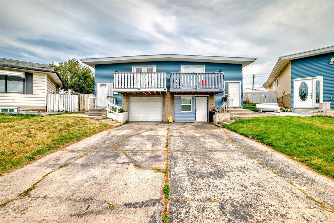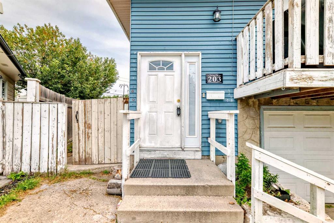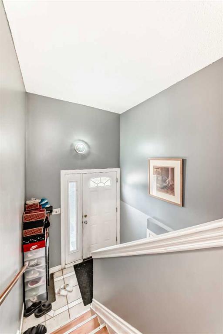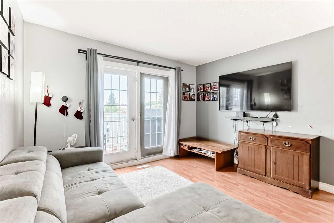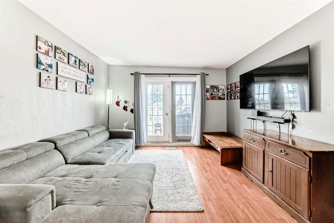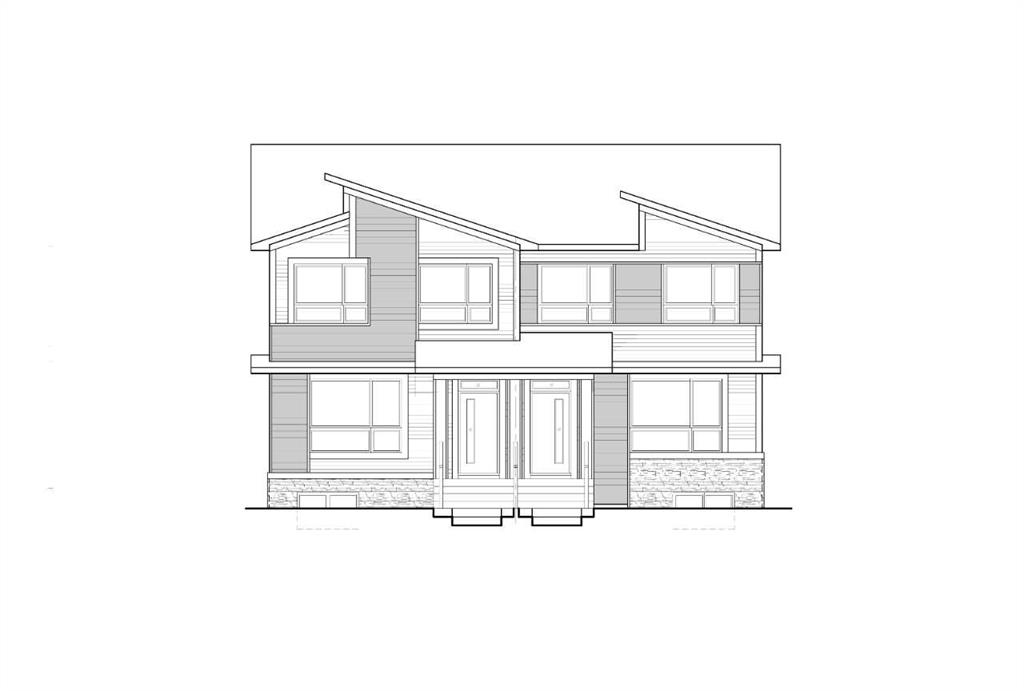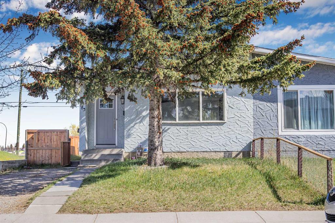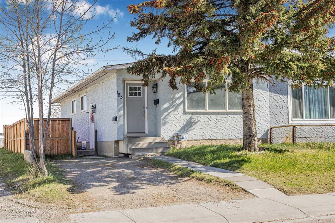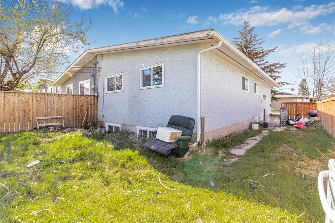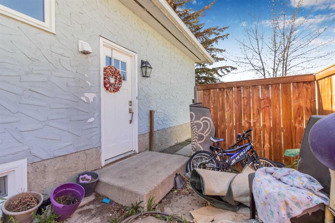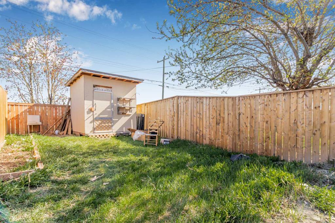129 Covenant Bay
Rural Rocky View County T1X1G2
MLS® Number: A2261931
$ 549,999
3
BEDROOMS
3 + 0
BATHROOMS
2003
YEAR BUILT
Welcome to Prince of Peace Village! This 3-bedroom, 3-bathroom duplex bungalow at 129 Covenant Bay offers low-maintenance living in a peaceful 55+ community just outside Calgary. With over 1,272 sq.ft. on the main floor plus a fully finished basement, this home is designed for both comfort and functionality. The main level features an open floorplan with vaulted ceilings, a bright living room anchored by a cozy three-sided gas fireplace, and a dining space perfect for gatherings. The kitchen is well laid out with ample cabinetry and counter space. Two bedrooms, including a spacious primary suite with 4-piece ensuite, complete the main level. Downstairs, you’ll find a large games/rec room, an office, a third bedroom, a full bathroom, and plenty of storage—ideal for hobbies or visiting family. Enjoy the outdoors on your private deck backing onto green space, with walking paths and landscaped surroundings. The attached double garage and driveway provide parking for up to six vehicles. Additional features include central A/C and main floor laundry. Located minutes from East Hills Shopping Centre, Chestermere, and Calgary city limits, this is a rare opportunity to downsize without compromise in a welcoming, adult-living community.
| COMMUNITY | Prince Of Peace Village |
| PROPERTY TYPE | Semi Detached (Half Duplex) |
| BUILDING TYPE | Duplex |
| STYLE | Side by Side, Bungalow |
| YEAR BUILT | 2003 |
| SQUARE FOOTAGE | 1,272 |
| BEDROOMS | 3 |
| BATHROOMS | 3.00 |
| BASEMENT | Finished, Full |
| AMENITIES | |
| APPLIANCES | Dishwasher, Dryer, Electric Stove, Stove(s), Washer |
| COOLING | Central Air |
| FIREPLACE | Gas, Three-Sided |
| FLOORING | Carpet, Vinyl Plank |
| HEATING | Forced Air |
| LAUNDRY | In Bathroom, Main Level |
| LOT FEATURES | Back Yard, Backs on to Park/Green Space, Front Yard, Landscaped, Open Lot |
| PARKING | Double Garage Attached |
| RESTRICTIONS | Adult Living, Board Approval, Condo/Strata Approval |
| ROOF | Asphalt Shingle |
| TITLE | Fee Simple |
| BROKER | Royal LePage Solutions |
| ROOMS | DIMENSIONS (m) | LEVEL |
|---|---|---|
| 4pc Bathroom | 5`11" x 8`4" | Basement |
| Bedroom | 11`0" x 12`0" | Basement |
| Office | 10`10" x 13`10" | Basement |
| Game Room | 33`2" x 27`1" | Basement |
| Storage | 6`0" x 11`9" | Basement |
| 3pc Bathroom | 9`0" x 8`1" | Main |
| 4pc Ensuite bath | 10`9" x 8`1" | Main |
| Bedroom | 9`3" x 12`1" | Main |
| Dining Room | 13`6" x 10`8" | Main |
| Foyer | 5`0" x 9`0" | Main |
| Kitchen | 9`10" x 14`6" | Main |
| Living Room | 12`8" x 17`1" | Main |
| Bedroom - Primary | 11`9" x 17`10" | Main |


