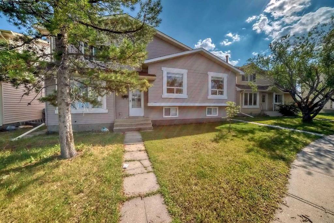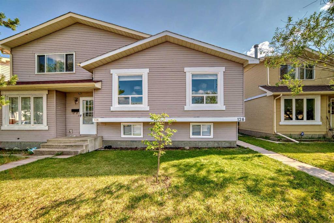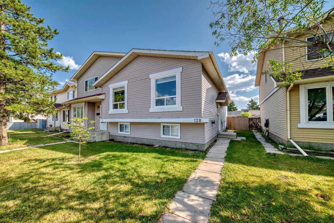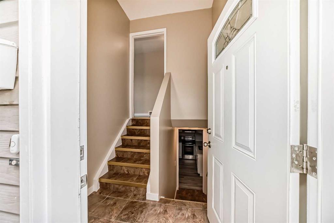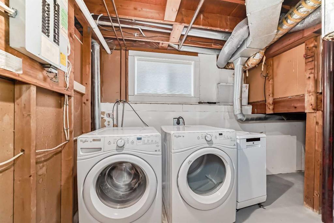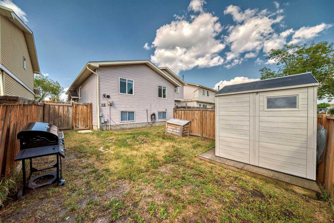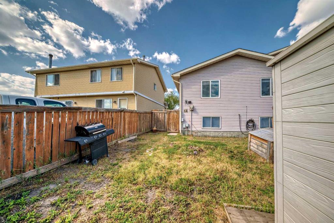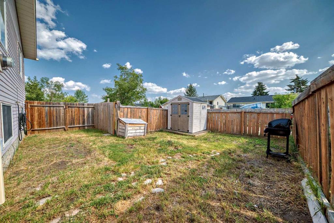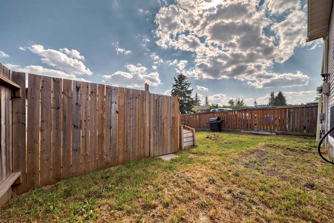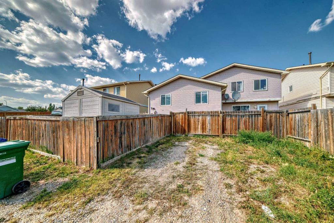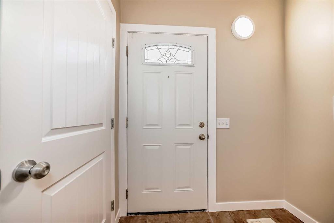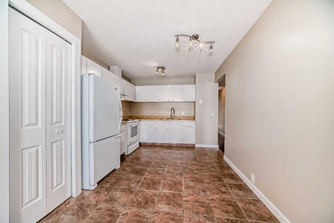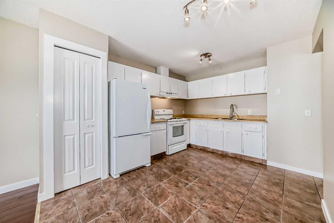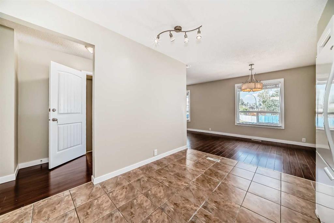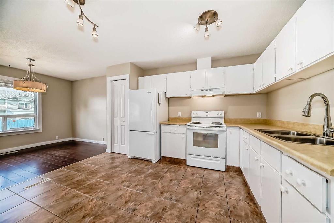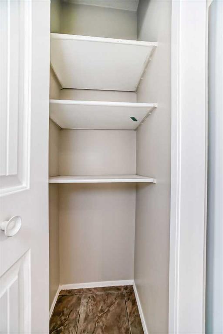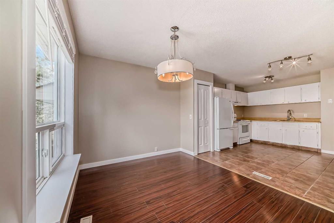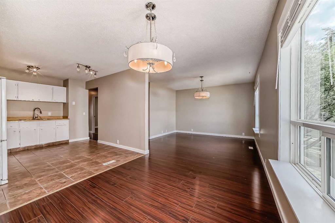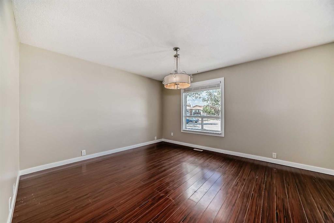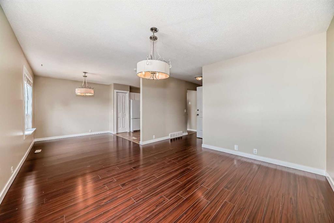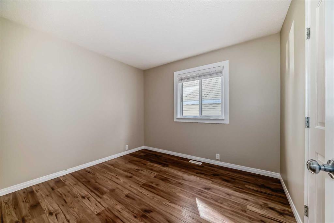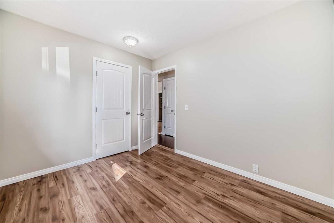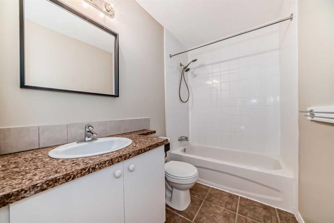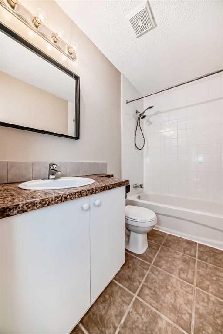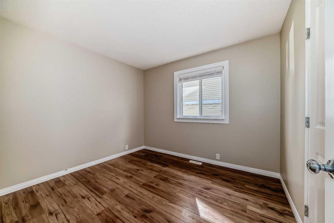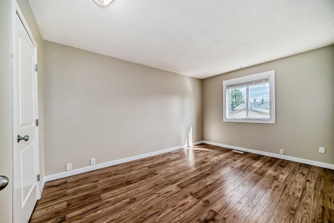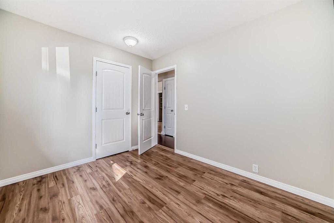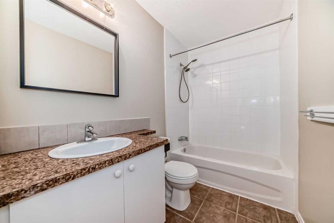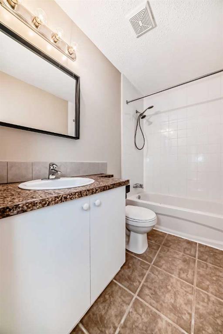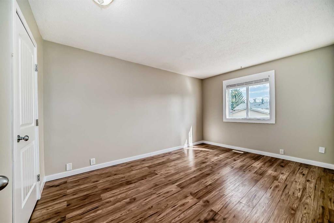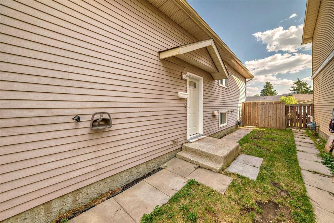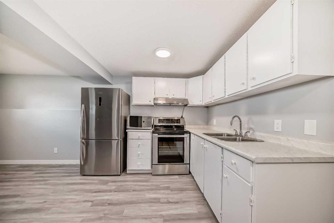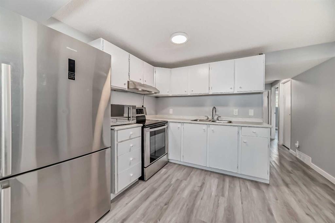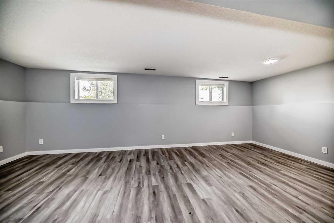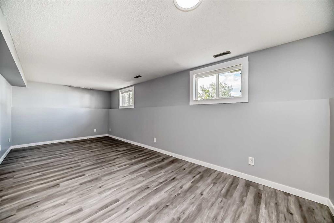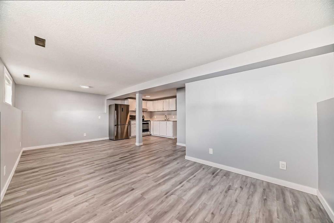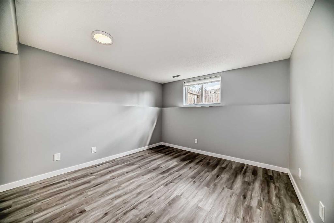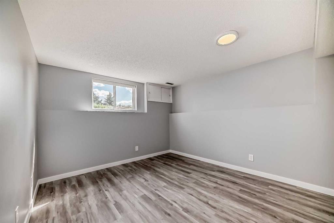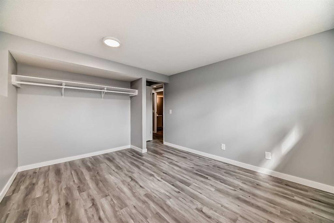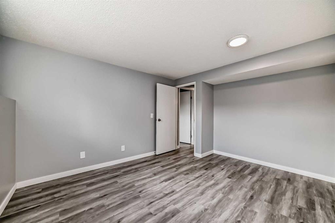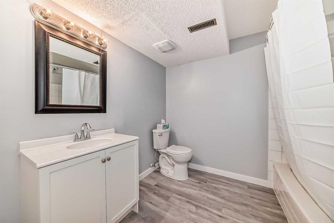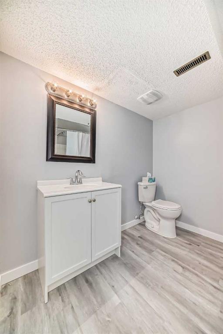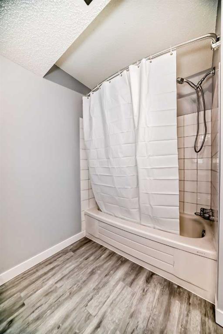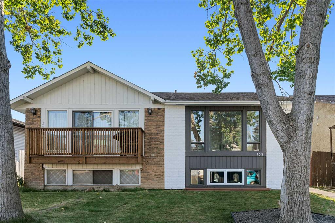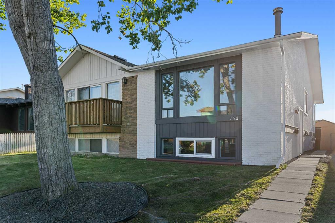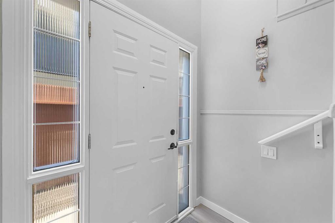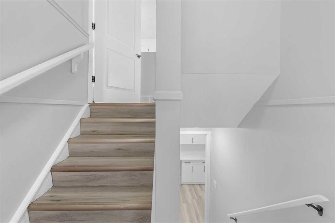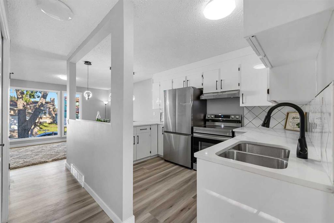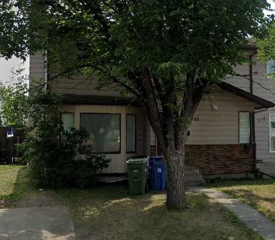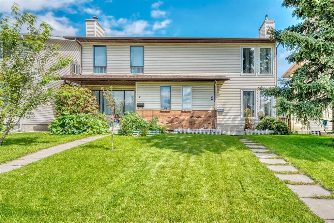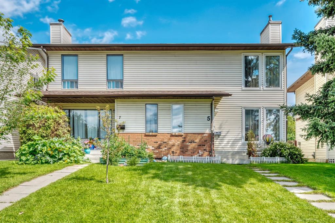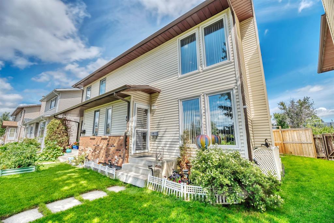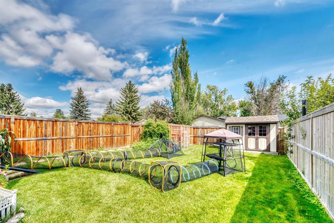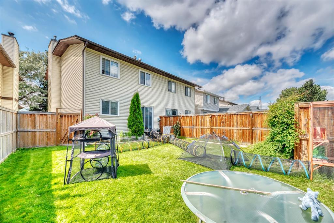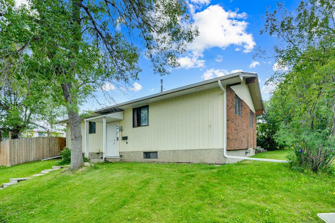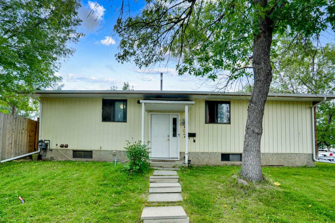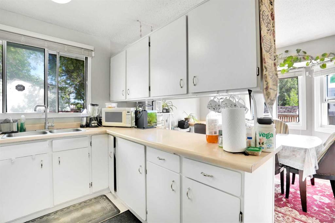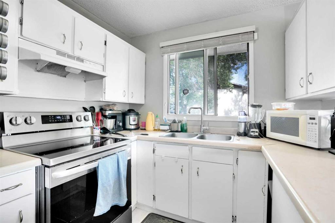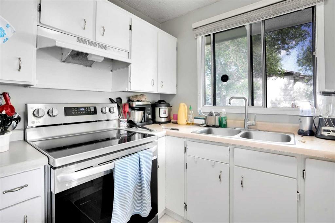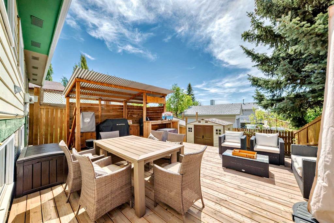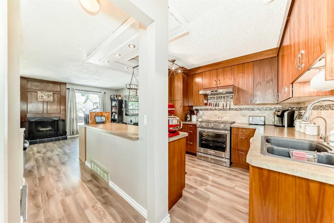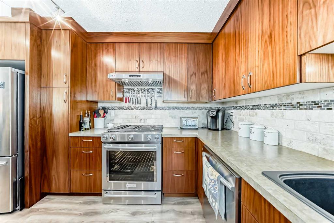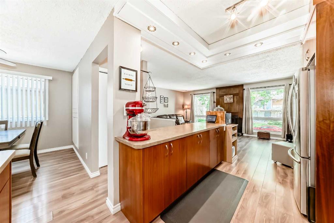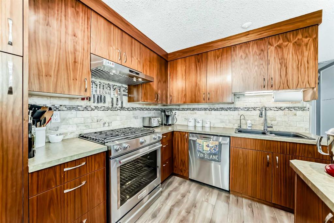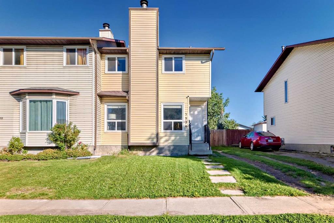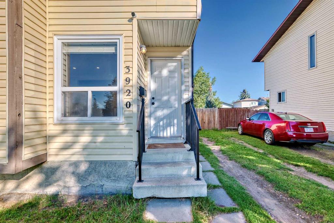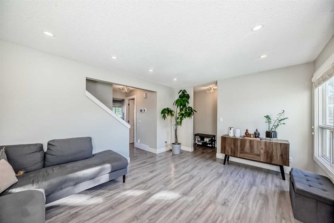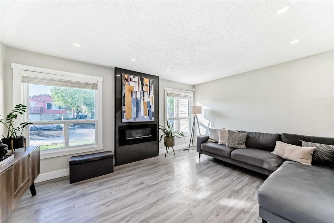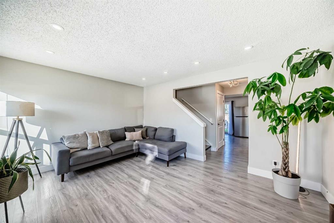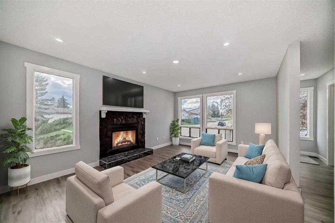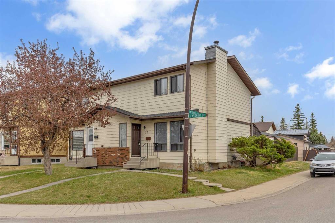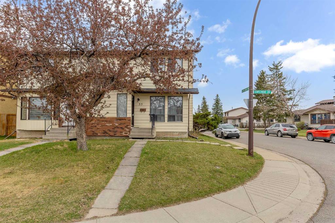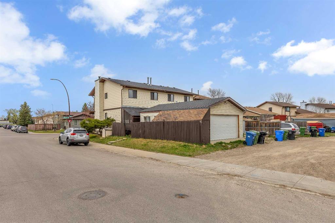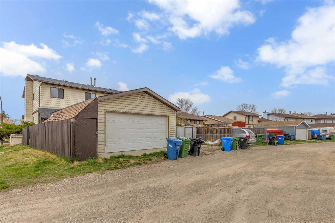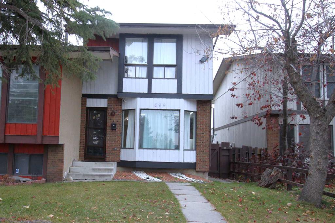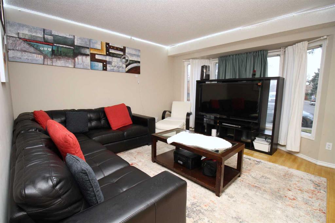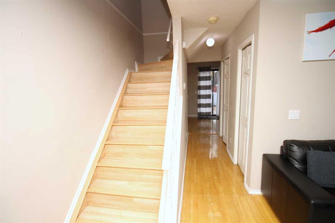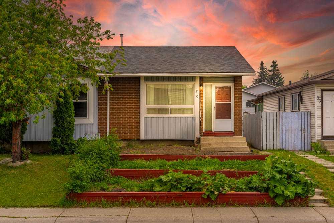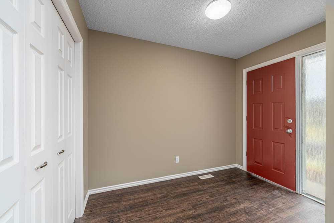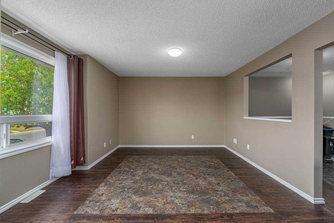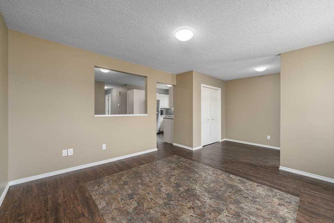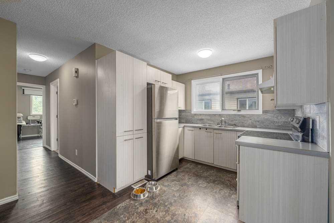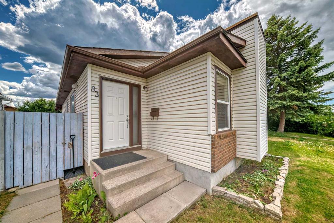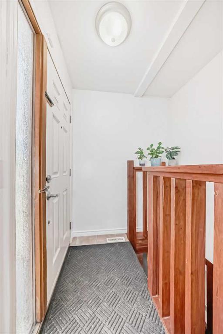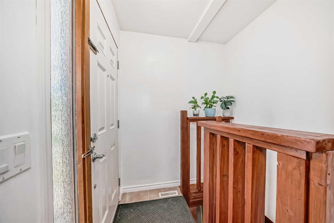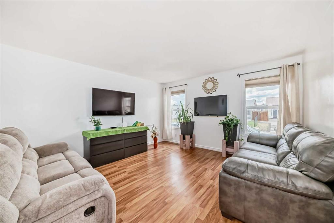128 Castlebrook Rise
Calgary T3J1P1
MLS® Number: A2254624
$ 458,000
5
BEDROOMS
2 + 0
BATHROOMS
1,092
SQUARE FEET
1983
YEAR BUILT
This versatile property offers the perfect blend of comfortable living and strong rental income. Situated within walking distance to Westwinds LRT, Superstore, Prairie Winds Park, and Castlebrook Park, it provides convenience and lifestyle in one package. The home features three generous bedrooms upstairs, along with a spacious kitchen and dining area open to the living room and a renovated bathroom. The lower level offers two large bedrooms, a huge living room, and a 4-piece bathroom, creating a perfect separate living space. There isn't any carpeting throughout for easy maintenance. With two total rental units, generating $3,500/month, this property is an excellent opportunity for investors or those looking to live up and rent down. Don’t miss out—schedule your viewing today!
| COMMUNITY | Castleridge |
| PROPERTY TYPE | Semi Detached (Half Duplex) |
| BUILDING TYPE | Duplex |
| STYLE | Side by Side, Modified Bi-Level |
| YEAR BUILT | 1983 |
| SQUARE FOOTAGE | 1,092 |
| BEDROOMS | 5 |
| BATHROOMS | 2.00 |
| BASEMENT | Separate/Exterior Entry, Finished, Full, Suite, Walk-Up To Grade |
| AMENITIES | |
| APPLIANCES | Dryer, Electric Stove, Refrigerator, Washer |
| COOLING | None |
| FIREPLACE | N/A |
| FLOORING | Ceramic Tile, Laminate |
| HEATING | Forced Air, Natural Gas |
| LAUNDRY | Common Area, Lower Level |
| LOT FEATURES | Back Lane, Back Yard, City Lot, Front Yard, Garden, Irregular Lot, Lawn, Level, Low Maintenance Landscape, Street Lighting |
| PARKING | Alley Access, Off Street, On Street, Outside |
| RESTRICTIONS | None Known |
| ROOF | Asphalt Shingle |
| TITLE | Fee Simple |
| BROKER | TREC The Real Estate Company |
| ROOMS | DIMENSIONS (m) | LEVEL |
|---|---|---|
| Furnace/Utility Room | 10`9" x 9`10" | Lower |
| Bedroom | 10`9" x 10`9" | Lower |
| Bedroom | 10`10" x 10`11" | Lower |
| 4pc Bathroom | 7`9" x 8`4" | Lower |
| Kitchen | 8`4" x 8`8" | Lower |
| Family Room | 9`10" x 22`2" | Lower |
| Bedroom - Primary | 10`0" x 14`9" | Main |
| Bedroom | 11`4" x 12`7" | Main |
| 4pc Bathroom | 8`1" x 5`0" | Main |
| Bedroom | 9`0" x 10`7" | Main |
| Kitchen | 10`2" x 12`6" | Main |
| Dining Room | 8`8" x 9`10" | Main |
| Living Room | 12`8" x 12`6" | Main |
| Entrance | 6`5" x 7`5" | Main |

