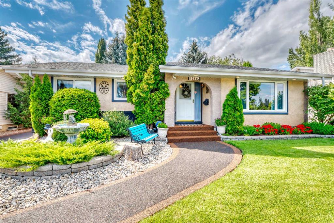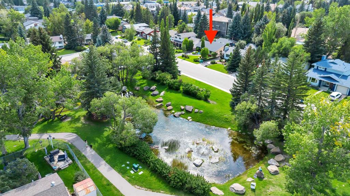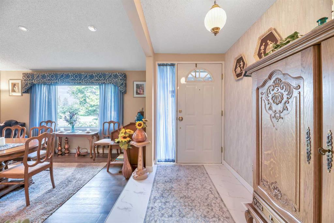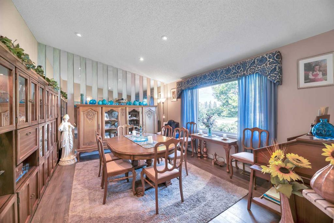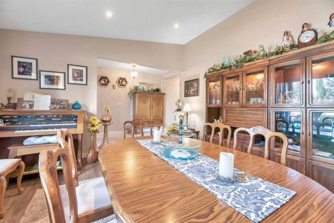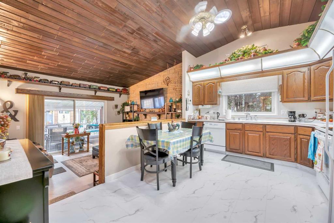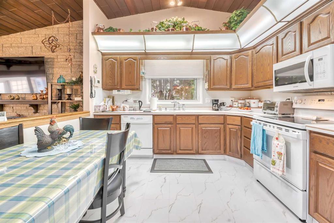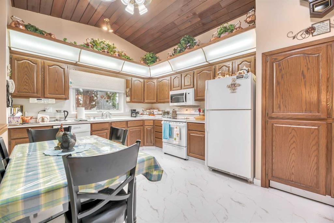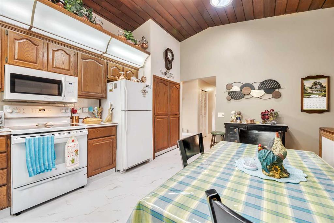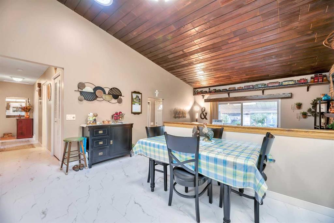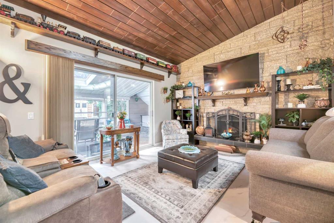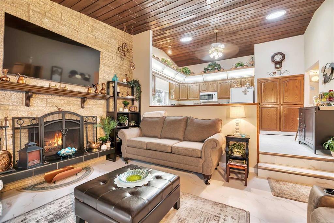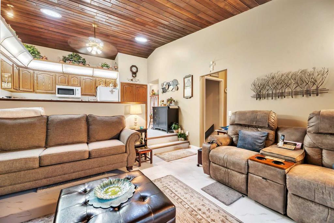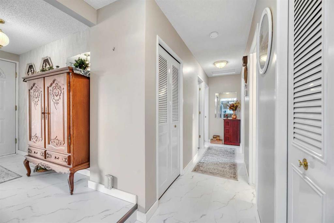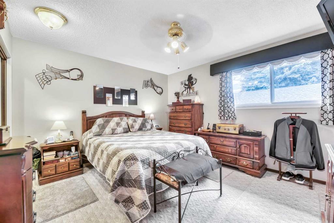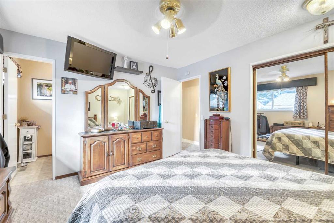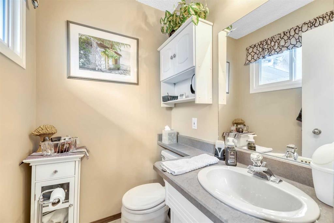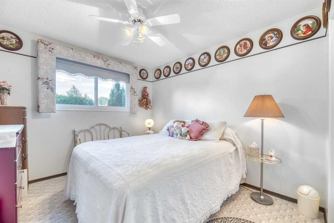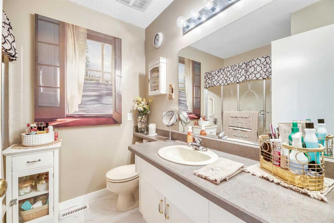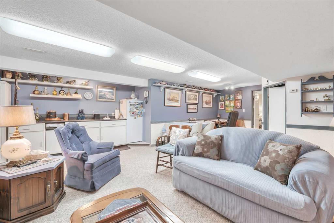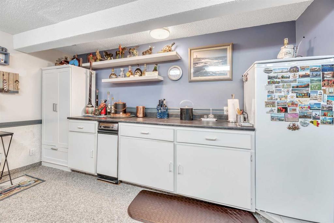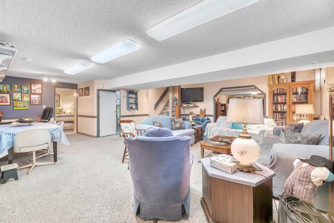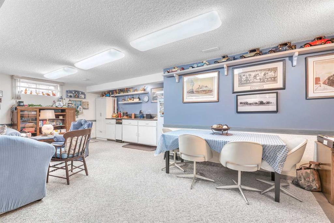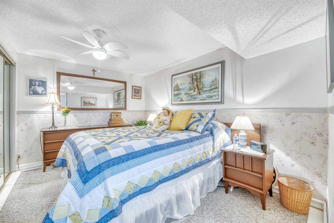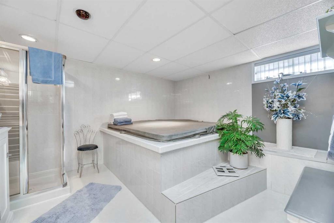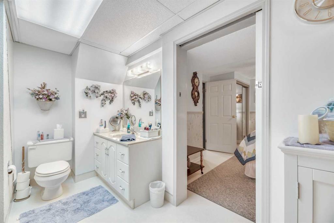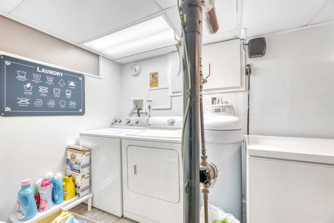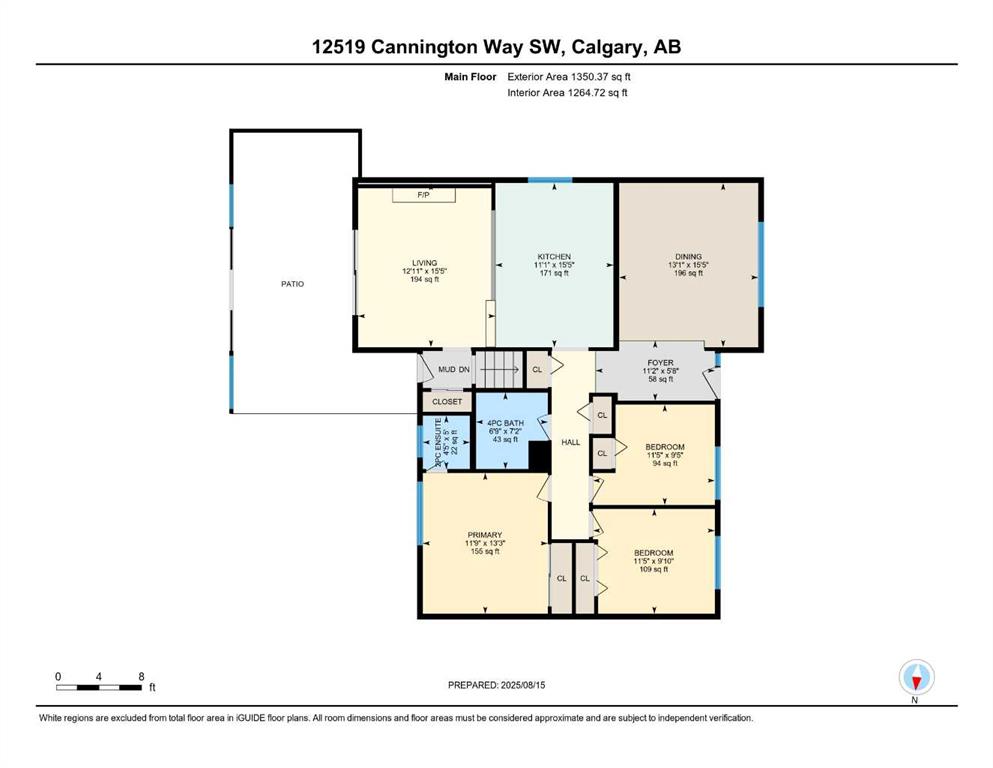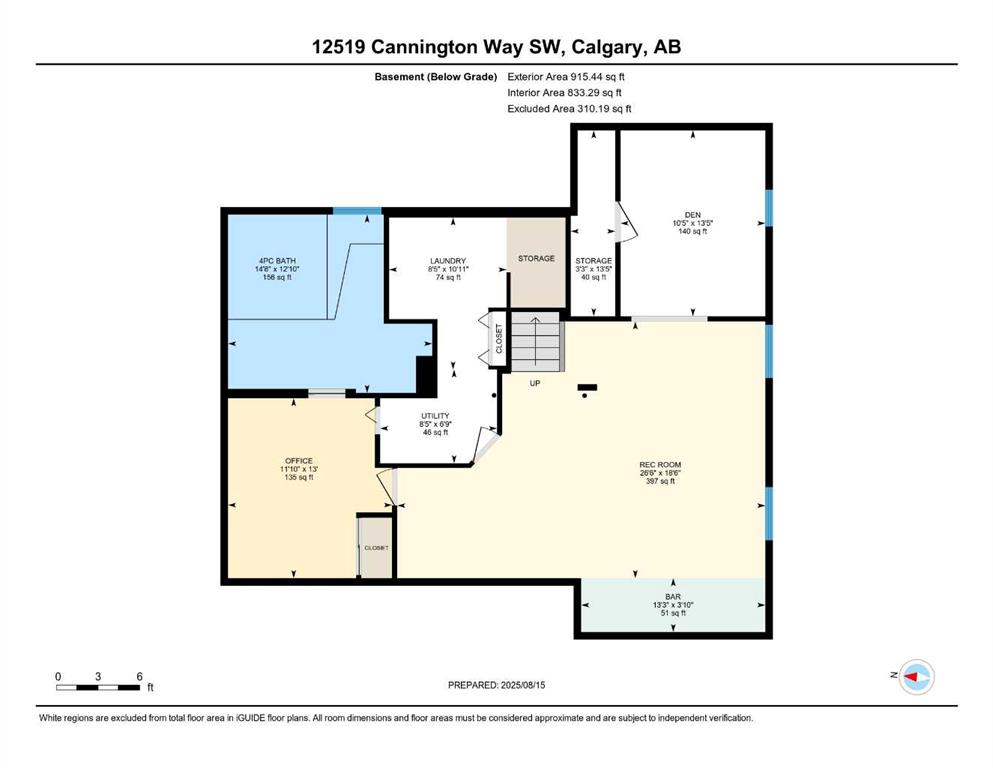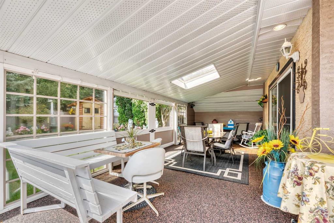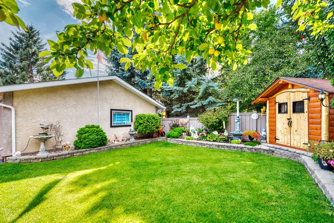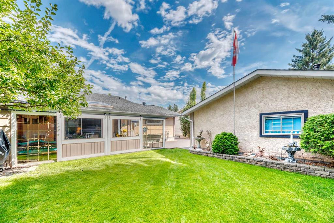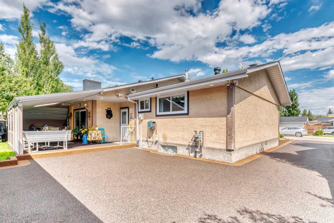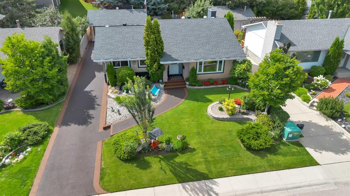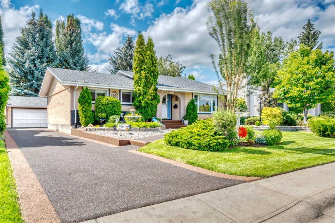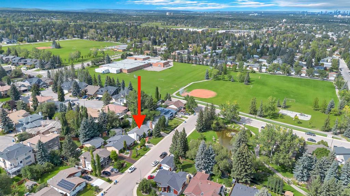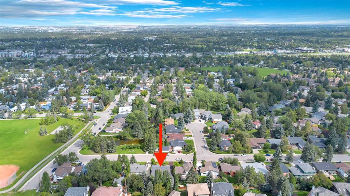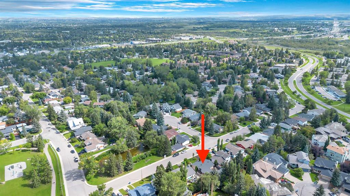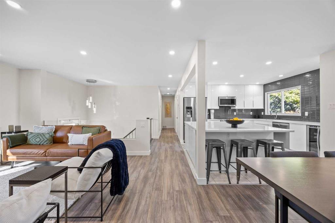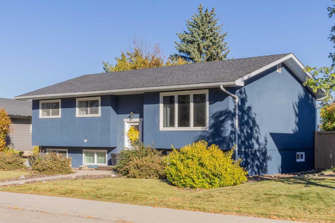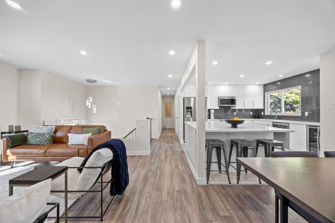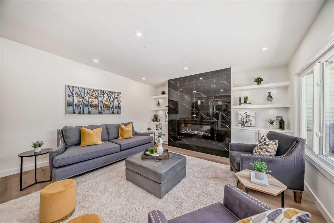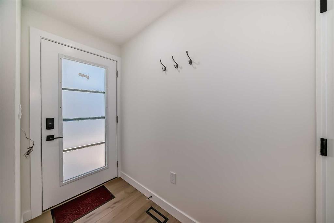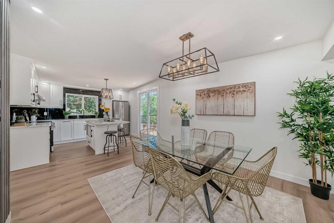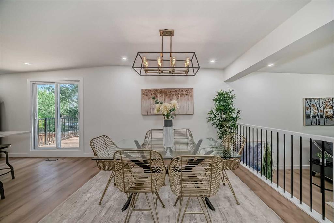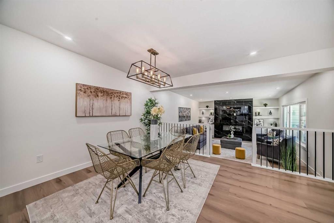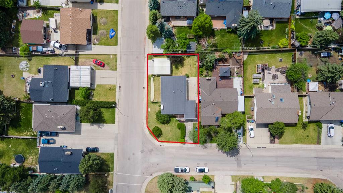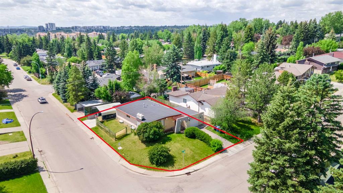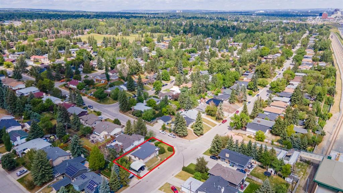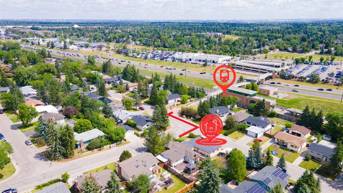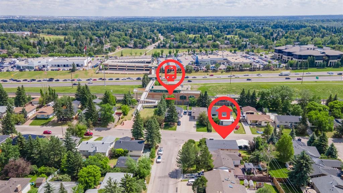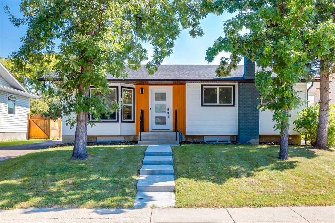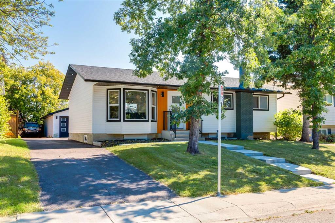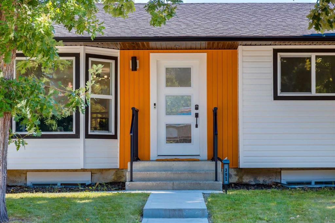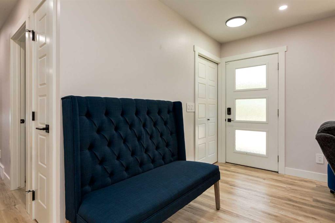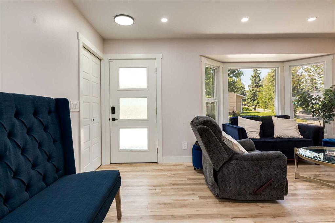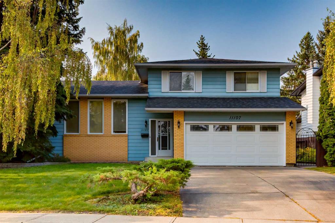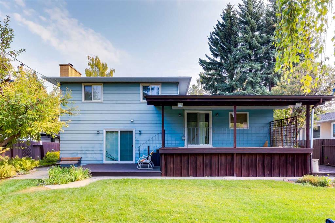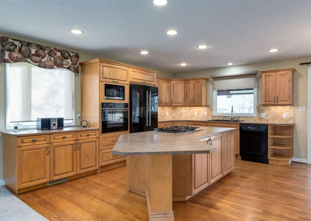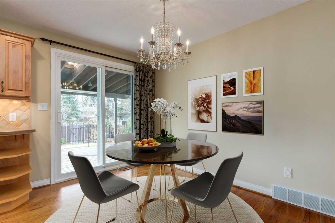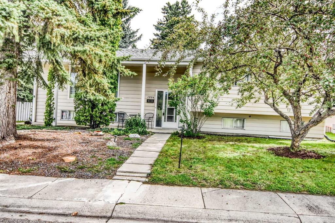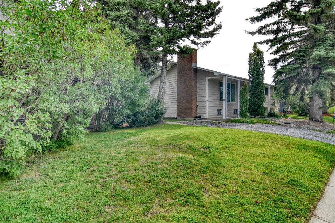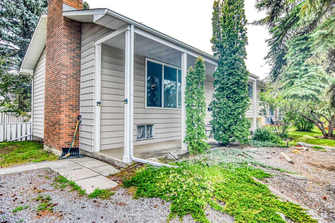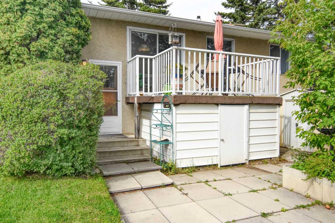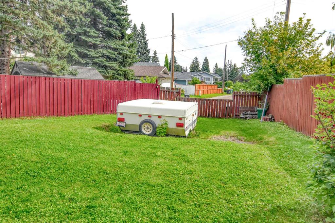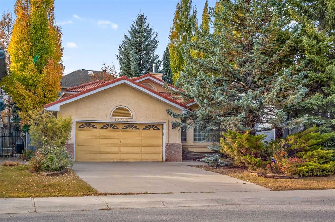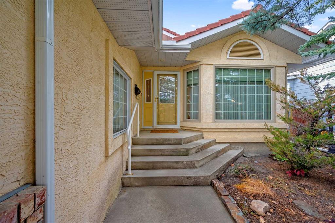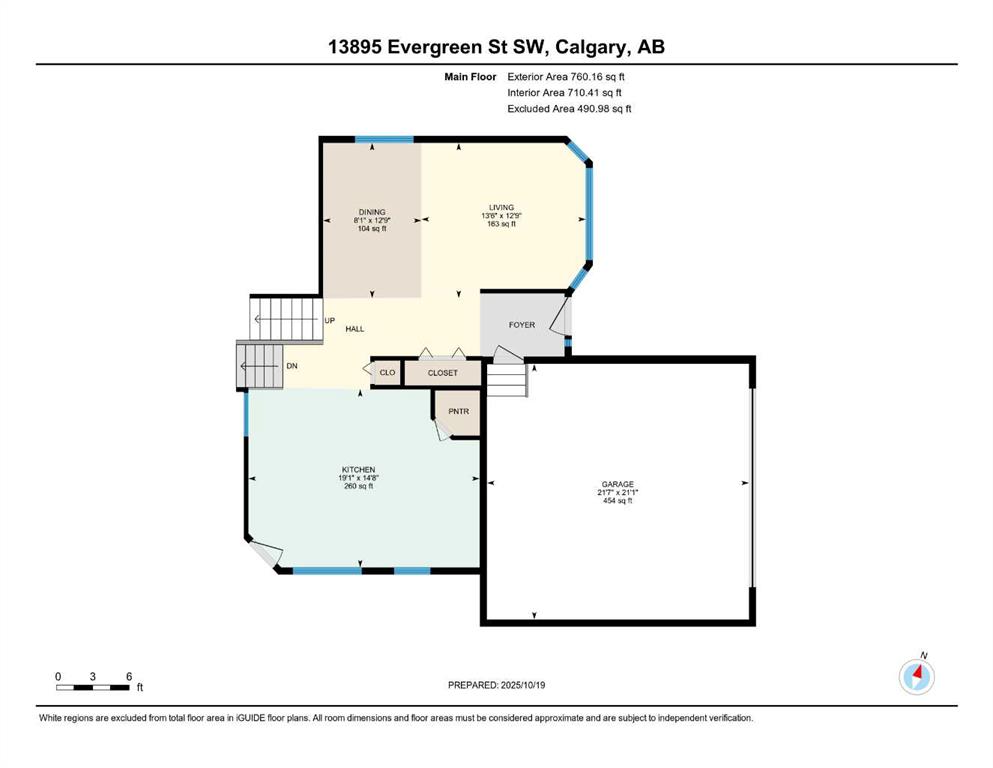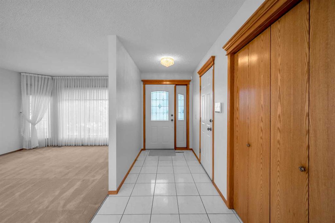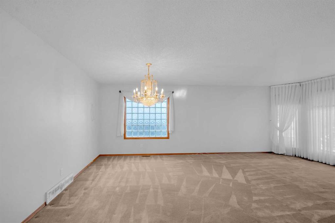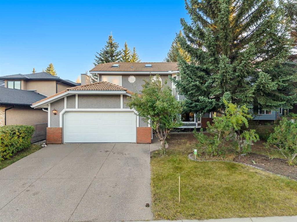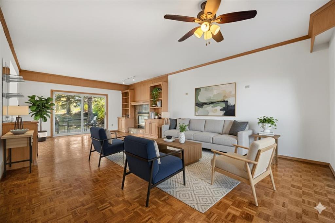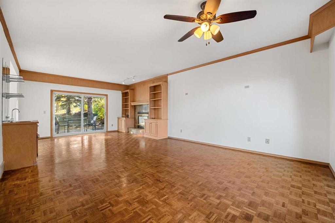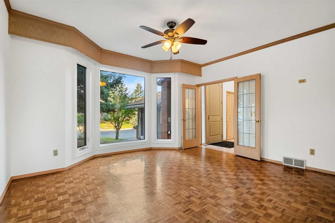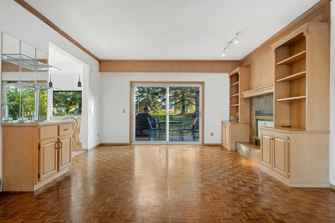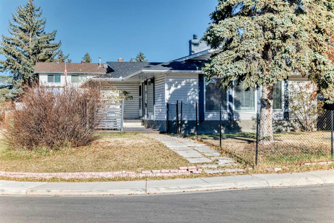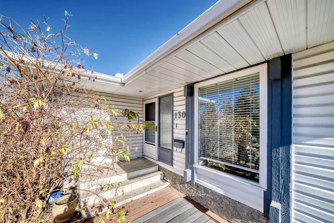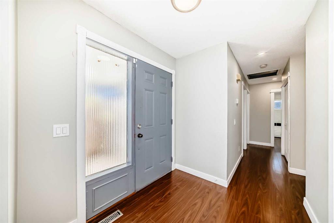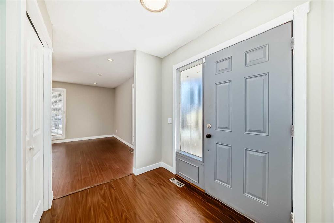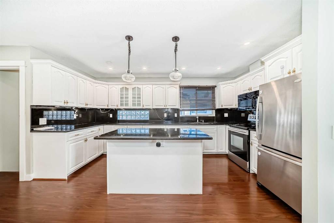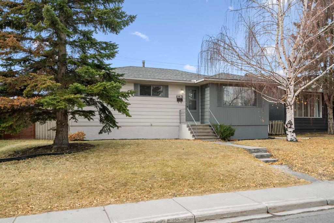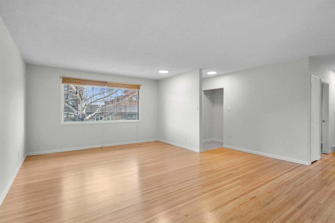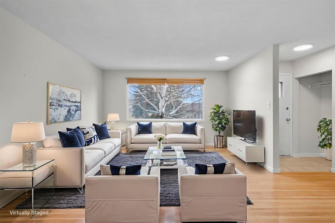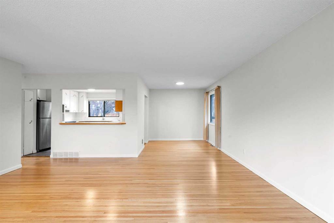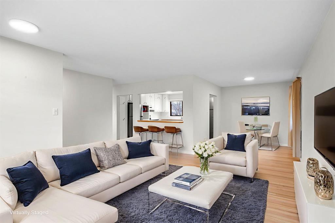12519 Cannington Way SW
Calgary T2W 1T9
MLS® Number: A2272554
$ 699,900
3
BEDROOMS
2 + 1
BATHROOMS
1975
YEAR BUILT
WOW! Situated on an immaculate 58' x 110' lot in an incredible location directly across from Babbling Brook Park, this former showhome is truly one-of-a-kind! Offering 3 bedrooms + den, and 2.5 bathrooms in 2,265 sq. ft. of fully developed living space, the home exudes pride of ownership! Thoughtful upgrades/updates at every turn here, including: vinyl windows (2022, main floor), furnace (2021), hot water tank (2022), asphalt shingles (2013), kitchen skylights (2017), attic insulation (2011), water softener system, stucco exterior (1999), new vinyl plank/tile flooring, some newer appliances, a wood-burning fireplace (with gas assist) and soaring vaulted ceilings. Outside, you will find a private, fully fenced, west-facing backyard that is a true sanctuary, featuring an expansive covered/enclosed patio with gas BBQ hookup and large storage shed. The front and back yard have been meticulously landscaped to include raised garden beds and an in-ground sprinkler system. The heated, oversized double garage is equipped with 220V wiring and is accessible via the rubber-paved driveway (brand new rubber paving completed in summer 2025). Close to all amenities, this mint-condition property is a rare find—don’t miss out on this exceptional opportunity. Call today!
| COMMUNITY | Canyon Meadows |
| PROPERTY TYPE | Detached |
| BUILDING TYPE | House |
| STYLE | Bungalow |
| YEAR BUILT | 1975 |
| SQUARE FOOTAGE | 1,350 |
| BEDROOMS | 3 |
| BATHROOMS | 3.00 |
| BASEMENT | Full |
| AMENITIES | |
| APPLIANCES | Bar Fridge, Dishwasher, Electric Oven, Electric Stove, Freezer, Garage Control(s), Garburator, Humidifier, Microwave Hood Fan, Other, Refrigerator, See Remarks, Trash Compactor, Washer/Dryer, Water Softener, Window Coverings |
| COOLING | None |
| FIREPLACE | Gas Log, Living Room |
| FLOORING | Carpet, Vinyl, Vinyl Plank |
| HEATING | Central, Forced Air |
| LAUNDRY | In Basement, Laundry Room, Lower Level |
| LOT FEATURES | Back Yard, Front Yard, Landscaped, Lawn, Level, Other, Private, Rectangular Lot, See Remarks, Underground Sprinklers |
| PARKING | 220 Volt Wiring, Additional Parking, Double Garage Detached, Driveway, Enclosed, Front Drive, Garage Door Opener, Garage Faces Front, Heated Garage, Insulated, Oversized, Parking Pad, RV Access/Parking, Secured, See Remarks, Workshop in Garage |
| RESTRICTIONS | Restrictive Covenant, Utility Right Of Way |
| ROOF | Asphalt Shingle |
| TITLE | Fee Simple |
| BROKER | MaxWell Capital Realty |
| ROOMS | DIMENSIONS (m) | LEVEL |
|---|---|---|
| 4pc Bathroom | 12`10" x 14`8" | Lower |
| Library | 13`5" x 10`5" | Lower |
| Laundry | 10`11" x 8`5" | Lower |
| Den | 13`0" x 11`10" | Lower |
| Game Room | 18`6" x 26`6" | Lower |
| Storage | 13`5" x 3`3" | Lower |
| Furnace/Utility Room | 6`9" x 8`5" | Lower |
| 2pc Ensuite bath | 4`5" x 5`0" | Main |
| 4pc Bathroom | 6`9" x 7`2" | Main |
| Bedroom | 11`5" x 9`10" | Main |
| Bedroom | 11`5" x 9`5" | Main |
| Bedroom - Primary | 11`9" x 13`3" | Main |
| Dining Room | 13`1" x 15`5" | Main |
| Foyer | 11`2" x 5`8" | Main |
| Kitchen | 11`1" x 15`5" | Main |
| Living Room | 12`11" x 15`5" | Main |


