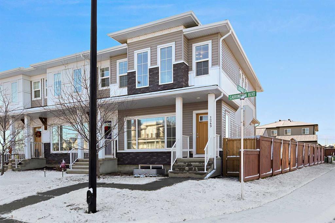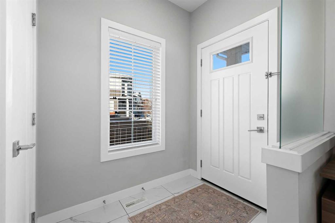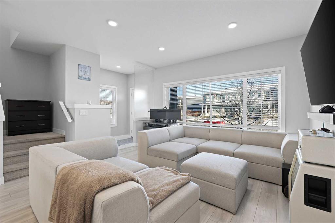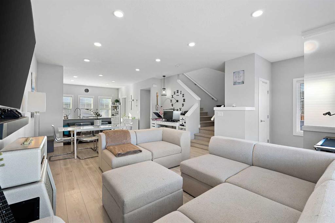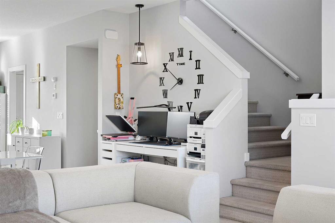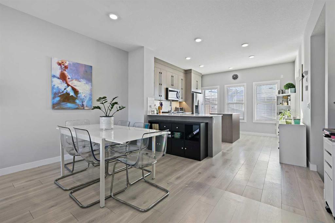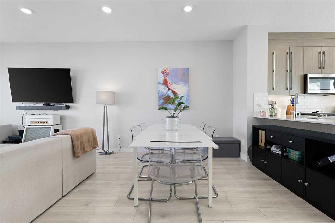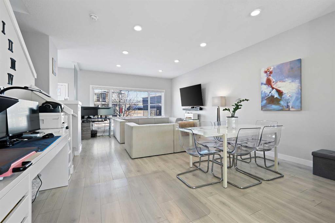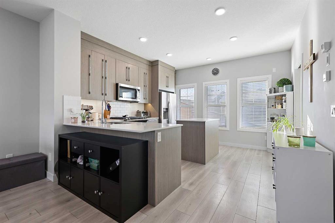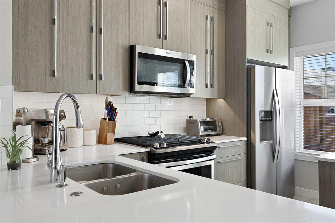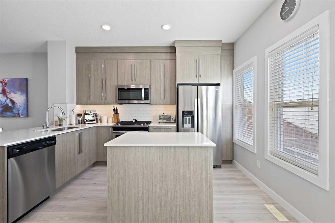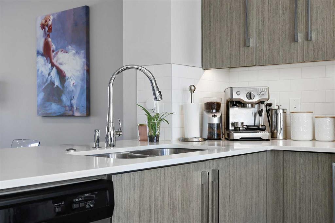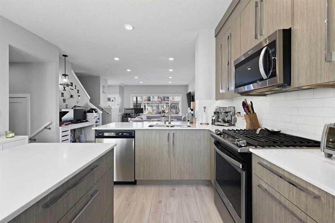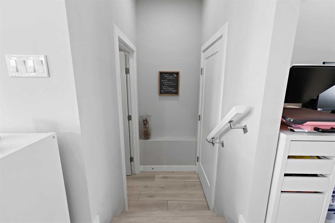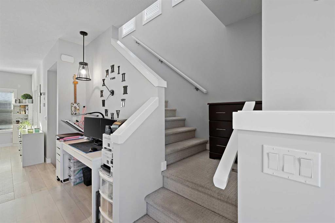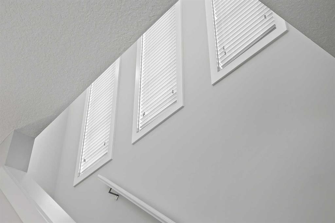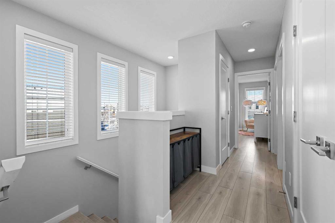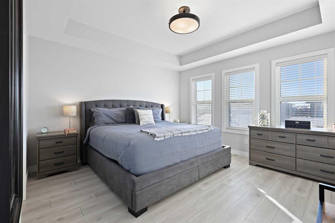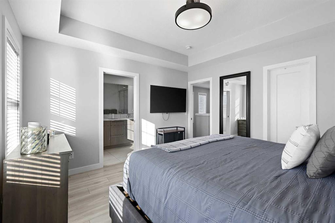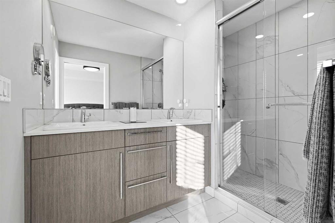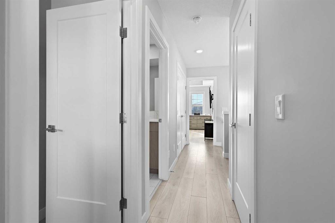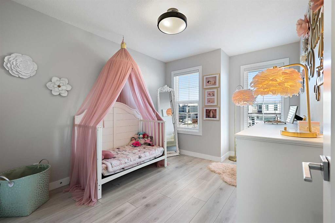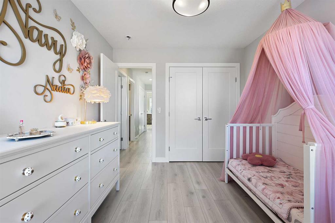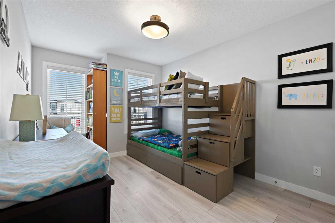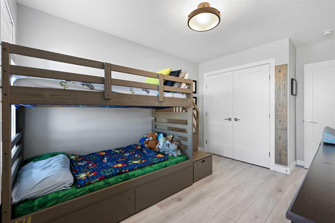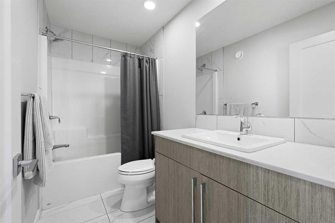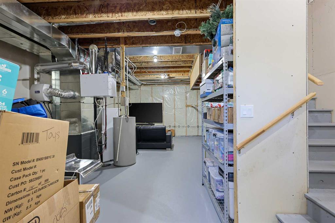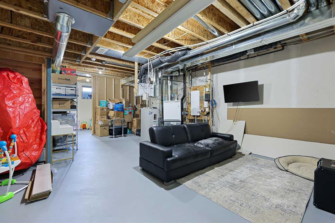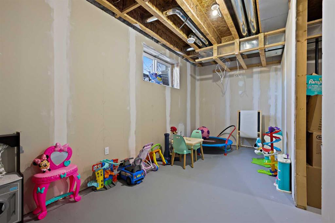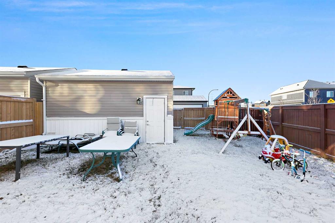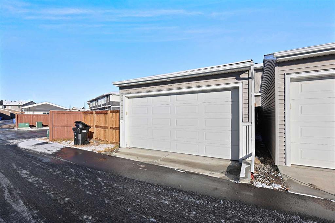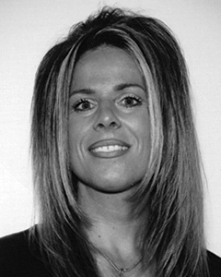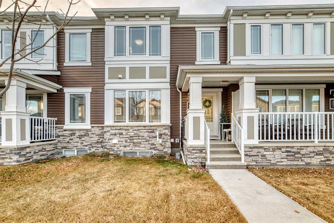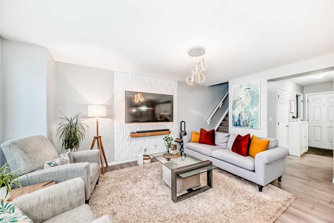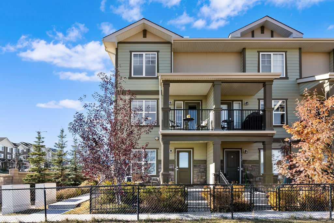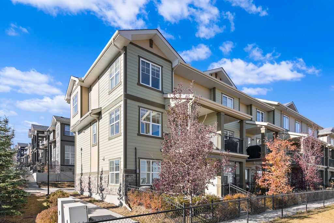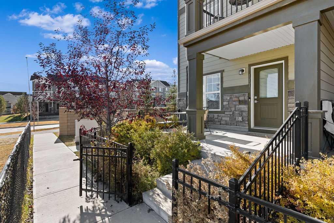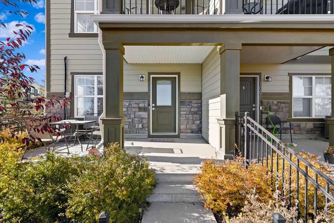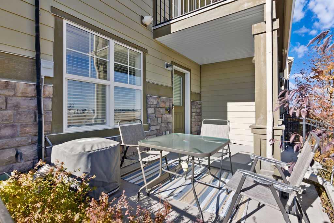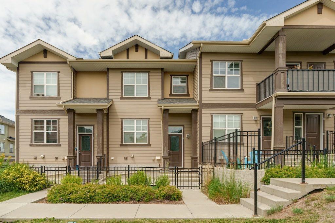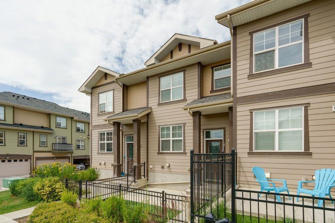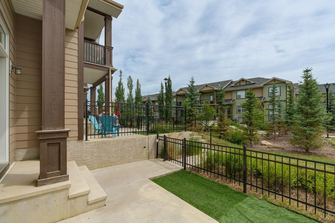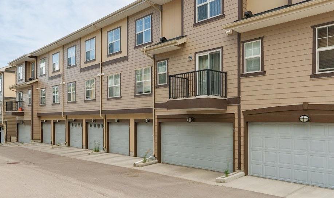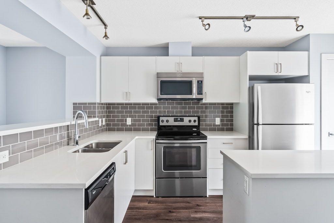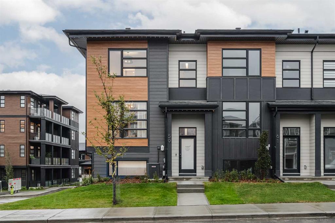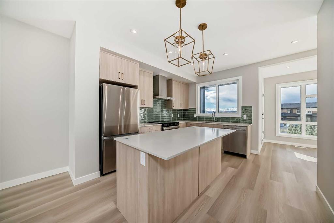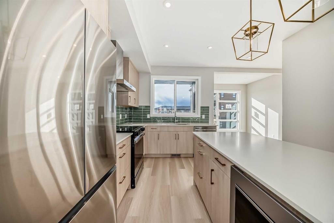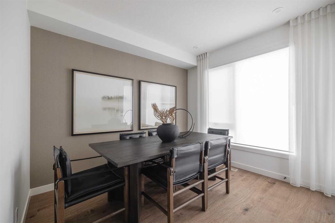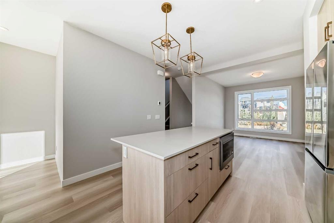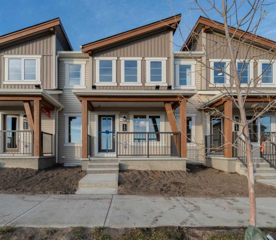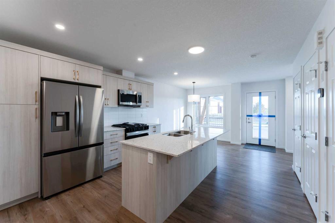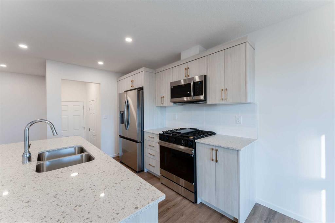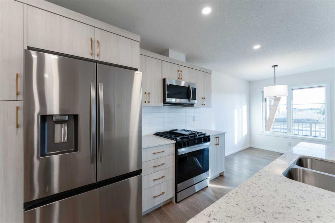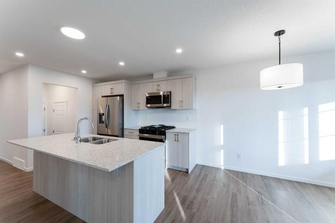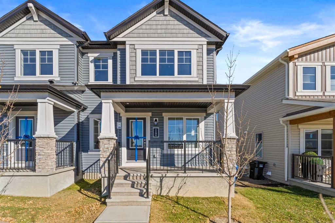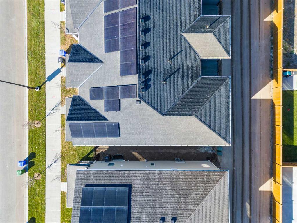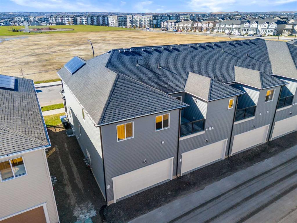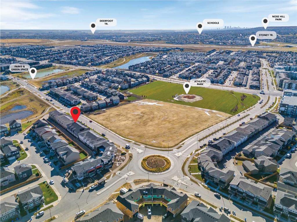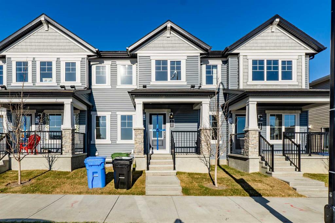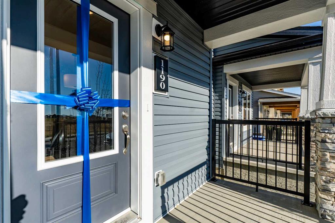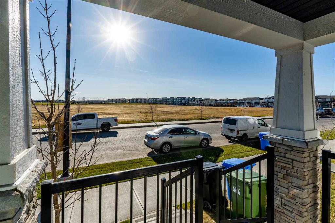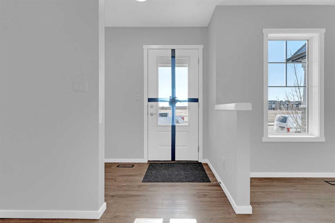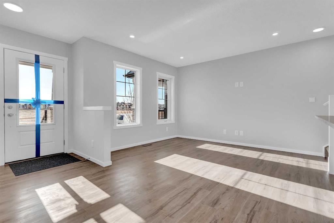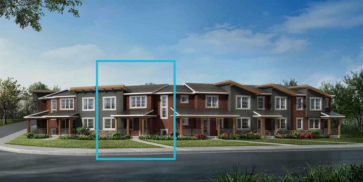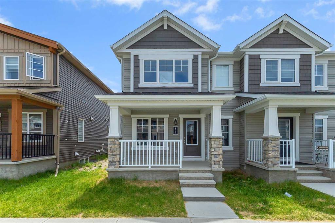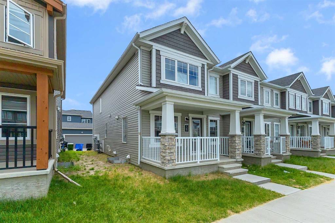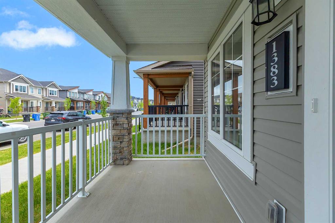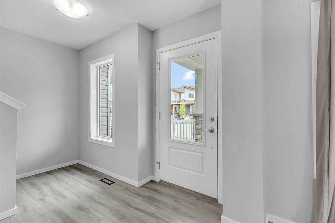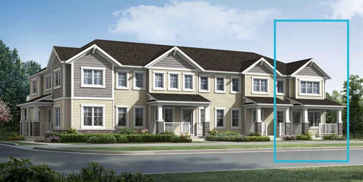1249 Carrington Boulevard NW
Calgary T3P 1M2
MLS® Number: A2271958
$ 559,900
3
BEDROOMS
2 + 1
BATHROOMS
1,538
SQUARE FEET
2018
YEAR BUILT
BEAUTIFUL OPEN FLOOR PLAN | EXTRA LARGE CORNER LOT | TONS OF NATURAL LIGHT ALL DAY!! This exquisite town house encompasses a modern palette with fabulous finishes and large living spaces perfectly suited for a family with children, empty nesters or a professional working from home! Situated on an EXTRA LARGE CORNER LOT, the back yard has room for a large family including a side yard for the pup's dog run, a large area for children to play...even a trampoline will fit easily here PLUS an area for DINING AND RELAXING AL FRESCO after a long work day! Let's step inside where a sizeable ENTRY WAY flows nicely into your main living area that features LARGE WINDOWS, HIGH CEILINGS and lots of room for furnishing in style! Enjoy cooking and entertaining in the well equipped kitchen boasting a GAS RANGE, WORKING ISLAND, AMPLE QUARTZ COUNTERS and STAINLESS STEEL APPLIANCES! Tall to the ceiling Thermofoil wood cabinets ( resist fading) with modern linear hardware add to the beauty of clean lines and ample storage capability while a CENTRAL OPEN DINING ROOM is the perfect hub for casual or formal dinners that easily seats 8-10 persons comfortably! The main floor gleams all day long in natural sunlight that beams through numerous windows front and back, easy to keep an eye on the kids playing in the fully fenced backyard while creating in the kitchen. The extra wide main level floor plan also allows for a SPACIOUS WORK AREA where business can be carried out in the privacy and comfort of your own home! The HALF BATH is conveniently tucked away for privacy. Upstairs is a comfortable and roomy place to unwind featuring a LUXURIOUS PRIMARY BEDROOM spacious enough for a king sized bed and side tables, beautiful large windows, sizeable walk in closet and fabulous 4 PIECE ENSUITE with DUAL VANITIES & HUGE GLASS & TILE SHOWER! The UPPER HALL LAUNDRY is convenient and serves as a great work area for folding and ironing...not just a tight closet housing a washer and dryer! Completing this floor are 2 ADDITIONAL LARGE BEDROOMS each encapsulated in natural sunlight and sizeable enough for bigger furniture! The 4 PIECE BATH is conveniently located right beside for easy preparation before bed and early mornings! The lower level basement is wide open for your creative development and offers ample space for any additional lifestyle elements. This beautiful home has so much to offer including WIDE PLANK LAMINATE FLOORS | NEWLY PAINTED THROUGHOUT | NEW ROOF ON HOUSE AND GARAGE (2025) | NEW SIDING (2025) | NEW EAVES TROUGHS (2025) | NEW GUTTERS (2025) | DOUBLE DETACHED GARAGE WITH BUILT-IN WORK BENCH! A PARK AND PLAYGROUND is just steps away for the kids to enjoy! Carrington offers a vast array of amenities just minutes from your door and major routes such as Stoney Trail and Deerfoot Trail are only minutes away for weekend escapes and a quick commute to downtown! Come take a look...HOME IS HERE!
| COMMUNITY | Carrington |
| PROPERTY TYPE | Row/Townhouse |
| BUILDING TYPE | Five Plus |
| STYLE | 2 Storey |
| YEAR BUILT | 2018 |
| SQUARE FOOTAGE | 1,538 |
| BEDROOMS | 3 |
| BATHROOMS | 3.00 |
| BASEMENT | Full |
| AMENITIES | |
| APPLIANCES | Dishwasher, Dryer, Garage Control(s), Garburator, Gas Stove, Microwave Hood Fan, Refrigerator, Washer, Window Coverings |
| COOLING | None |
| FIREPLACE | N/A |
| FLOORING | Carpet, Ceramic Tile, Laminate |
| HEATING | Forced Air, Natural Gas |
| LAUNDRY | In Hall, Upper Level |
| LOT FEATURES | Back Lane, Back Yard, City Lot, Corner Lot, Front Yard, Landscaped, Lawn, Level, Street Lighting |
| PARKING | Additional Parking, Double Garage Detached, Enclosed, Garage Door Opener, Garage Faces Rear, On Street |
| RESTRICTIONS | Easement Registered On Title, Utility Right Of Way |
| ROOF | Asphalt Shingle |
| TITLE | Fee Simple |
| BROKER | CIR Realty |
| ROOMS | DIMENSIONS (m) | LEVEL |
|---|---|---|
| Living Room | 13`1" x 12`6" | Main |
| Kitchen | 13`4" x 13`1" | Main |
| Dining Room | 9`6" x 9`0" | Main |
| Foyer | 6`4" x 4`11" | Main |
| Mud Room | 5`2" x 3`1" | Main |
| 2pc Bathroom | 4`10" x 4`5" | Main |
| Bedroom - Primary | 12`11" x 12`7" | Second |
| Walk-In Closet | 5`10" x 5`9" | Second |
| 4pc Ensuite bath | 11`6" x 5`9" | Second |
| Bedroom | 10`4" x 9`3" | Second |
| Bedroom | 11`8" x 9`5" | Second |
| Laundry | 5`9" x 3`0" | Second |
| 4pc Bathroom | 9`4" x 4`10" | Second |

