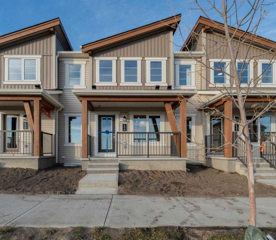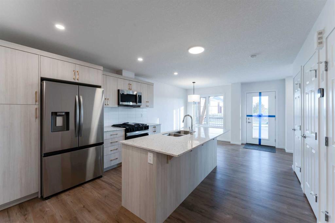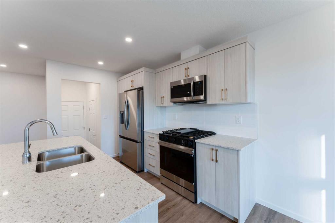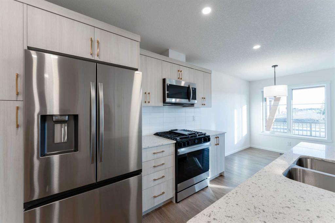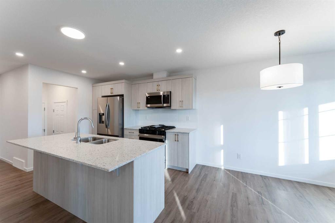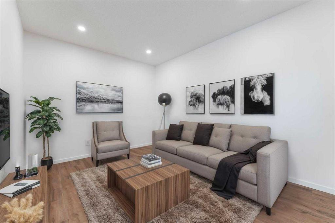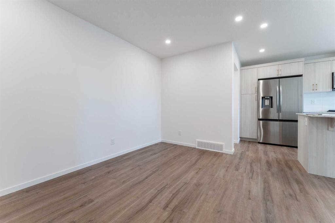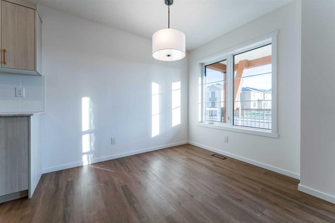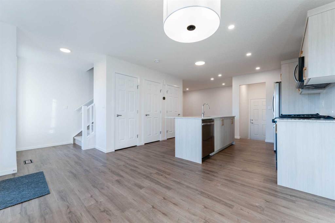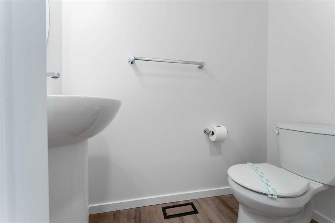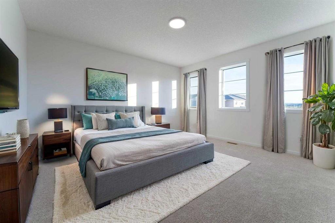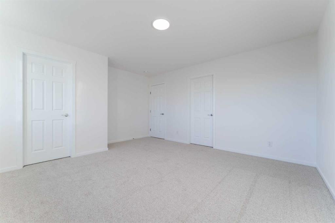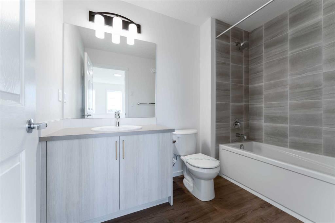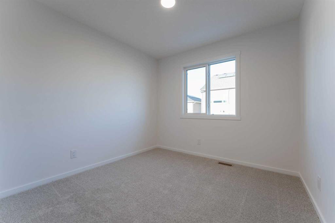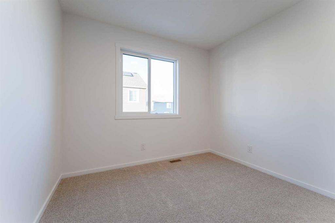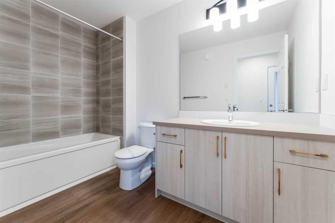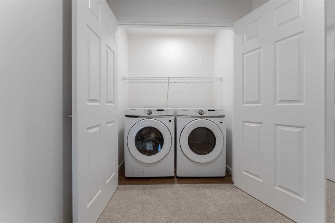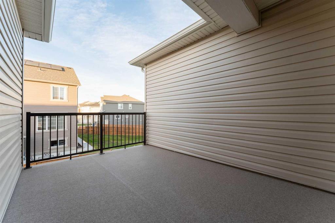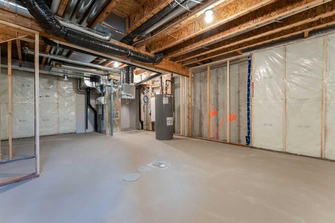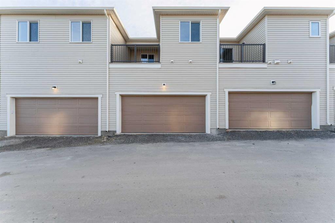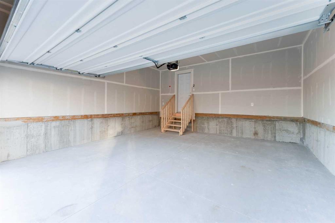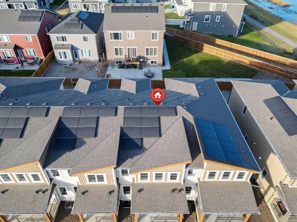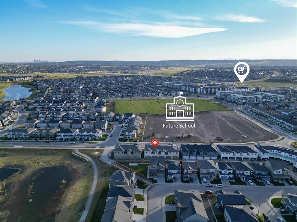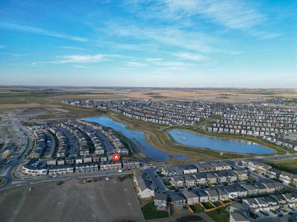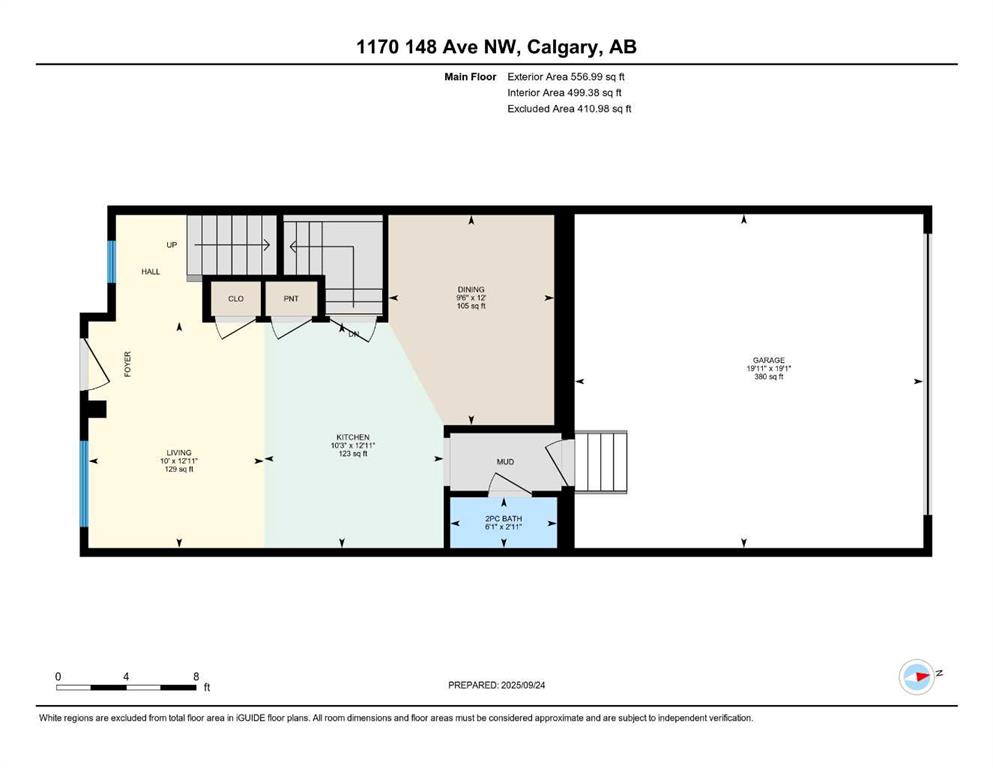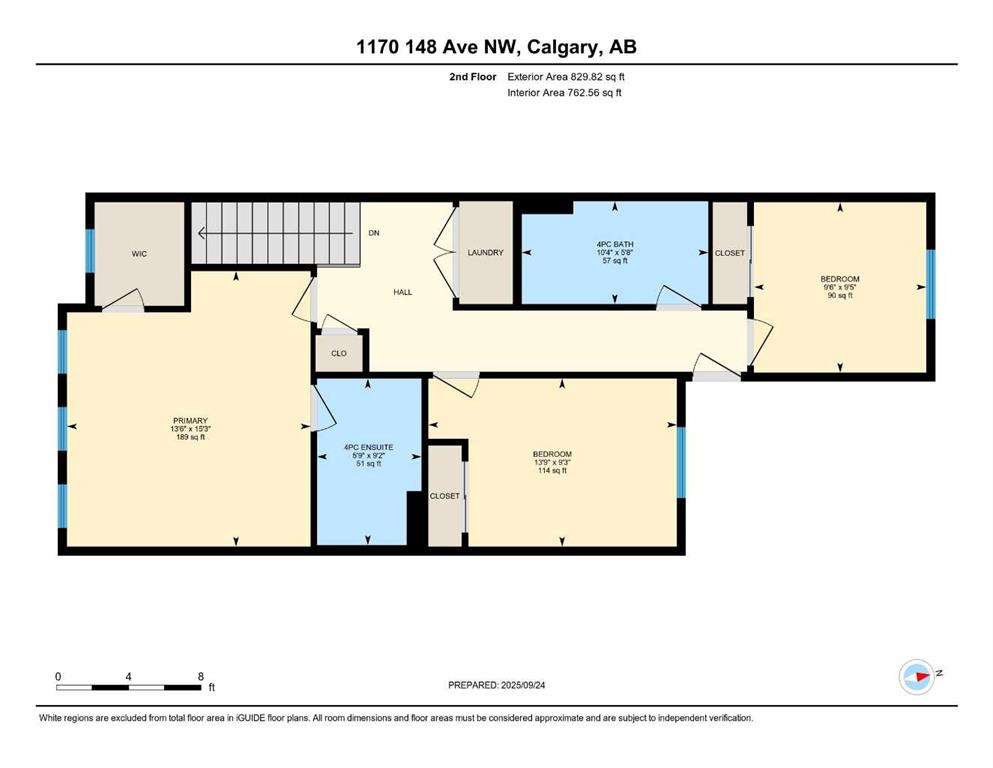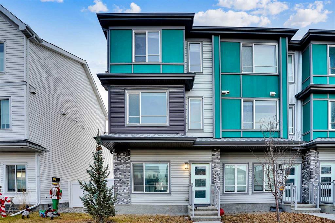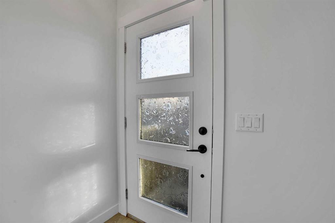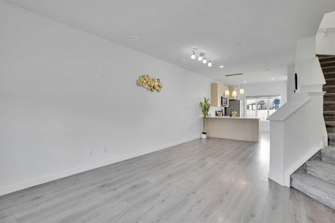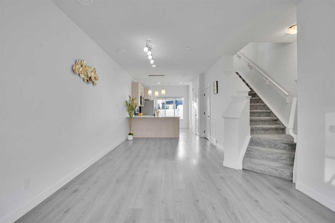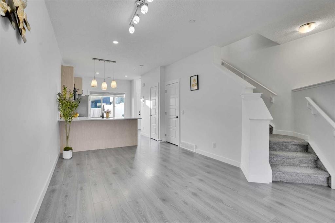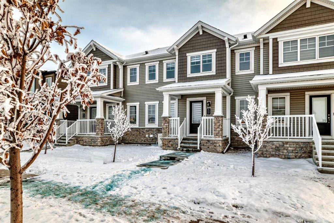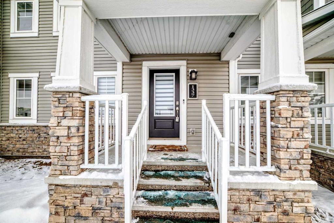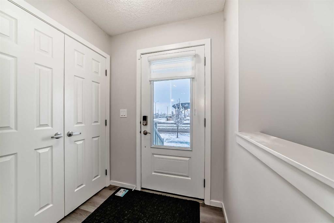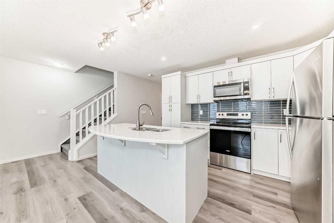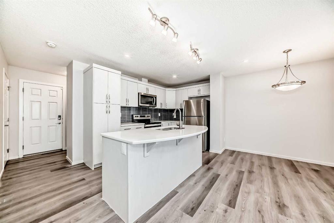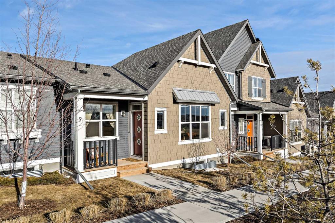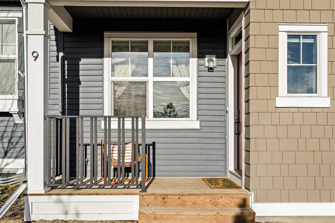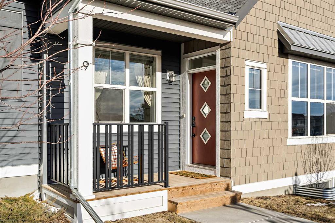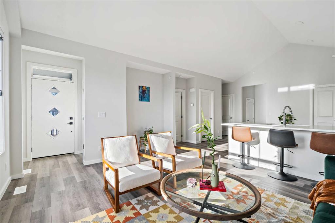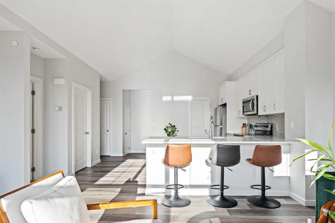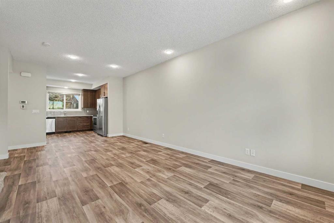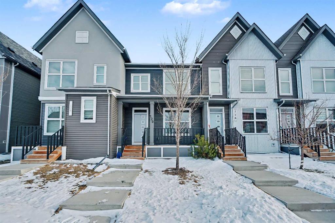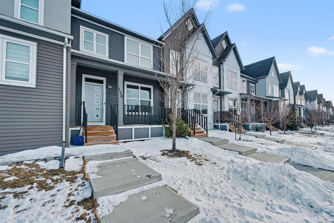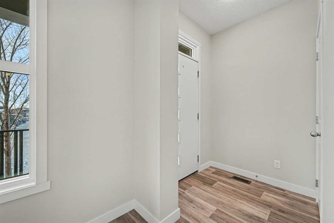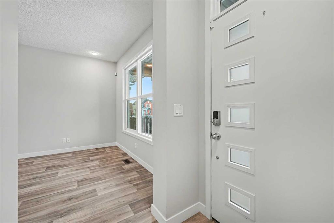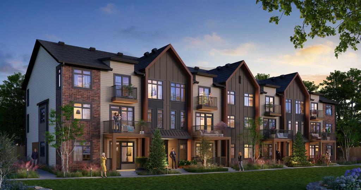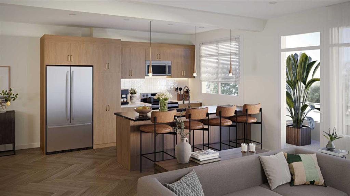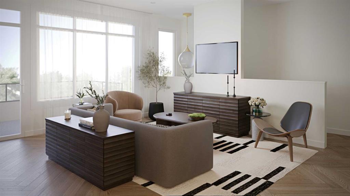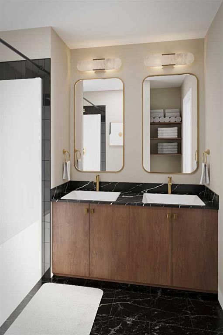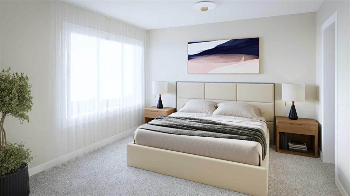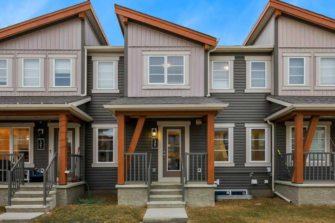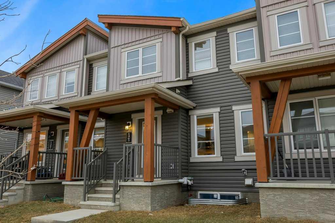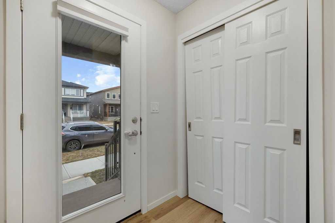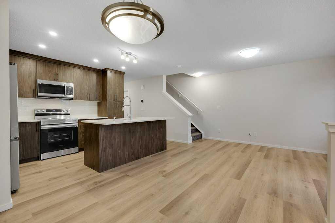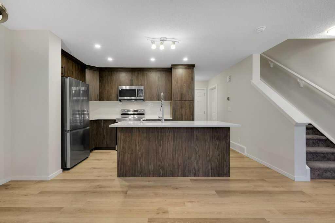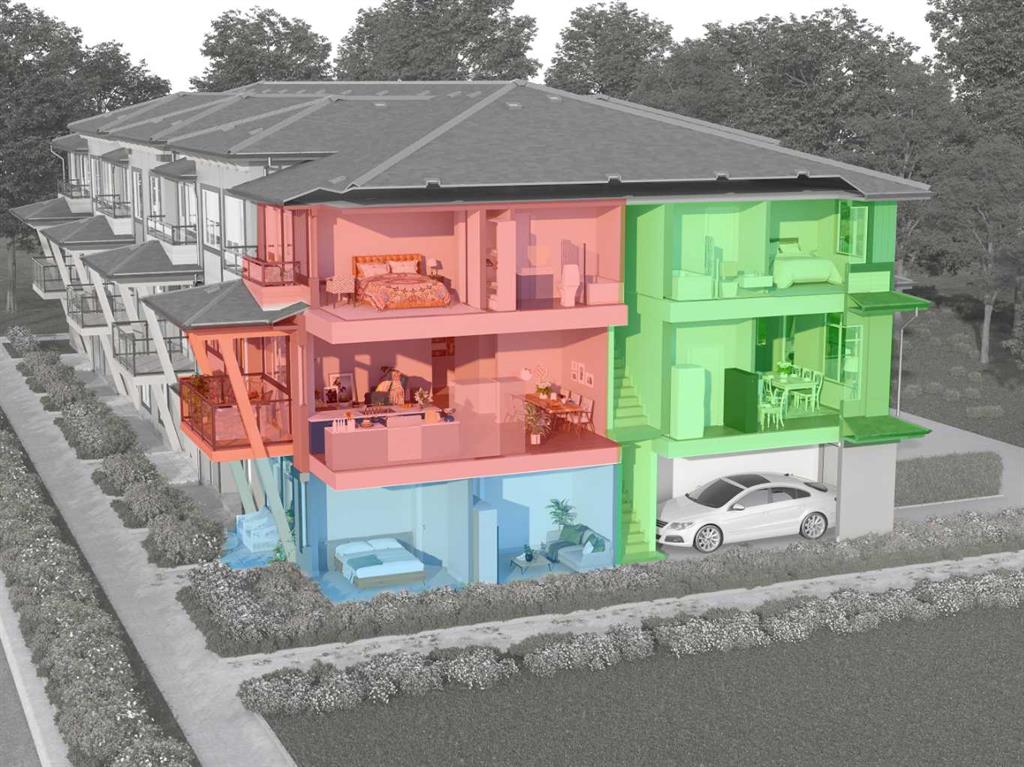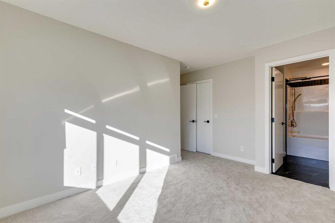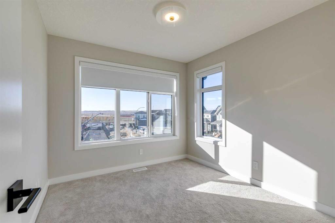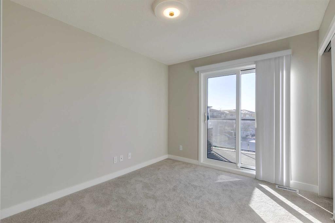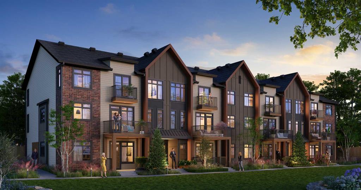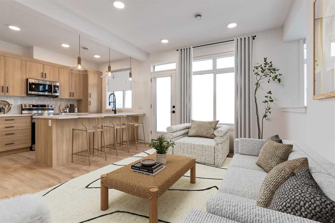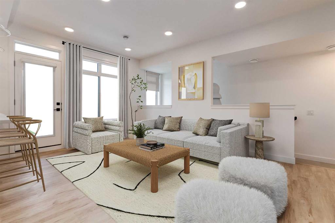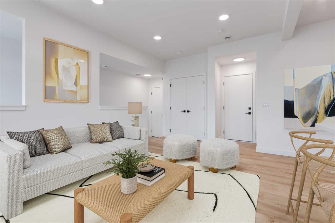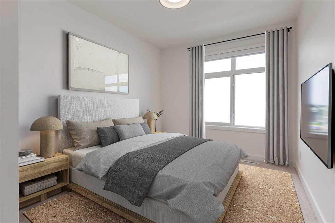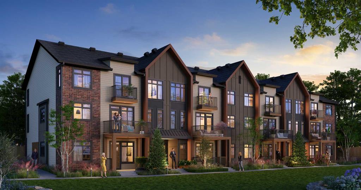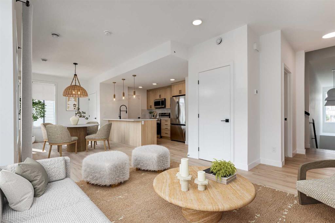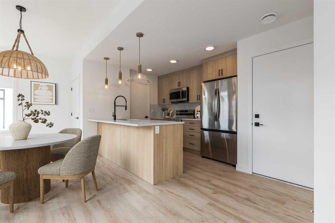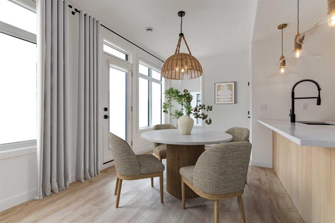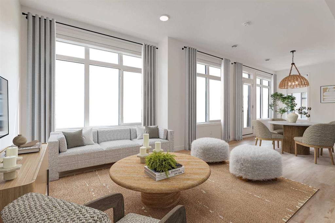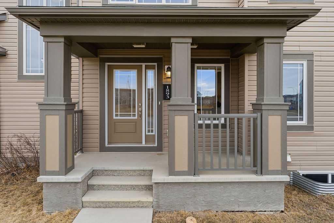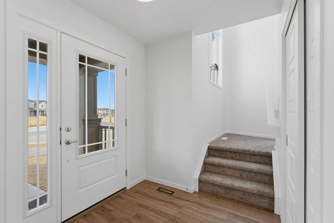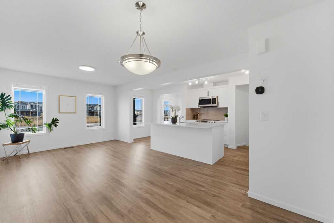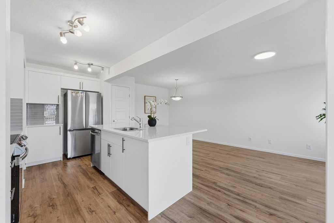1170 148 Avenue NW
Calgary T3P2G9
MLS® Number: A2276816
$ 495,000
3
BEDROOMS
2 + 1
BATHROOMS
1,387
SQUARE FEET
2025
YEAR BUILT
BRAND NEW | NO CONDO FEES | 3 BED | 2.5 BATH | DOUBLE GARAGE | SOLAR PANELS | FACING FUTURE SCHOOL Stunning brand-new 2-storey townhome in Carrington NW with no condo fees! Features 3 bedrooms, 2.5 baths, triple-pane windows, front porch, and double attached garage. Bright open-concept main floor with Vinyl flooring, quartz kitchen with gas stove & stainless steel appliances, plus a half bath. Upstairs offers a primary suite with a walk-in closet & ensuite, two bedrooms, a full bath, laundry, and a balcony. Unfinished basement with rough-ins, 200-amp panel, EV charging rough-in, and solar panels. Close to parks, shopping, and major routes—modern living with no condo fees!
| COMMUNITY | Carrington |
| PROPERTY TYPE | Row/Townhouse |
| BUILDING TYPE | Four Plex |
| STYLE | 2 Storey |
| YEAR BUILT | 2025 |
| SQUARE FOOTAGE | 1,387 |
| BEDROOMS | 3 |
| BATHROOMS | 3.00 |
| BASEMENT | Full |
| AMENITIES | |
| APPLIANCES | Dishwasher, Garage Control(s), Gas Range, Microwave Hood Fan, Refrigerator, Washer/Dryer |
| COOLING | None |
| FIREPLACE | N/A |
| FLOORING | Carpet, See Remarks, Vinyl Plank |
| HEATING | Forced Air |
| LAUNDRY | Upper Level |
| LOT FEATURES | Back Lane, Front Yard |
| PARKING | Double Garage Attached |
| RESTRICTIONS | None Known |
| ROOF | Asphalt Shingle |
| TITLE | Fee Simple |
| BROKER | RE/MAX Complete Realty |
| ROOMS | DIMENSIONS (m) | LEVEL |
|---|---|---|
| Dining Room | 12`0" x 9`6" | Main |
| Kitchen | 12`11" x 10`4" | Main |
| 2pc Bathroom | 2`11" x 6`2" | Main |
| Living Room | 12`11" x 10`0" | Main |
| Bedroom - Primary | 15`3" x 13`6" | Second |
| 4pc Ensuite bath | 9`3" x 5`9" | Second |
| Bedroom | 9`3" x 13`9" | Second |
| 4pc Bathroom | 5`8" x 10`4" | Second |
| Bedroom | 9`5" x 9`7" | Second |

