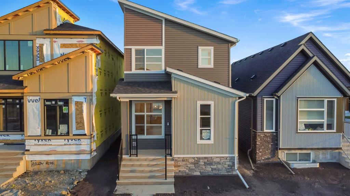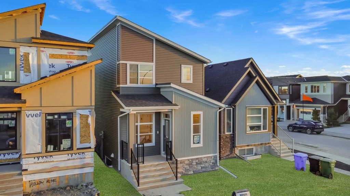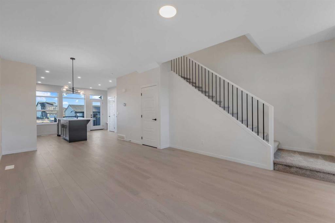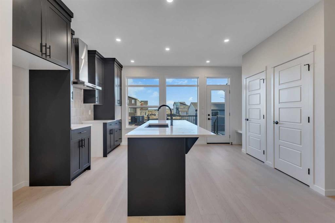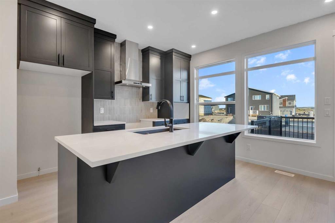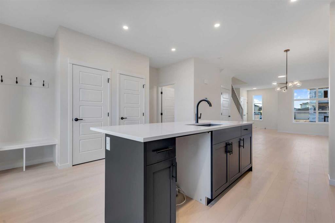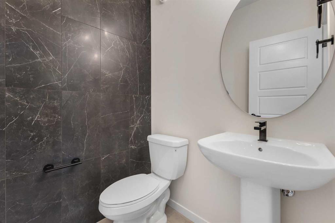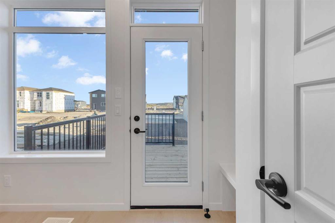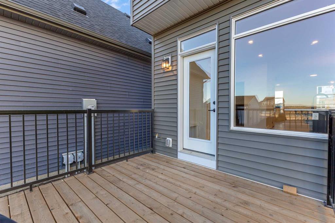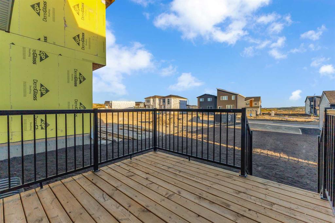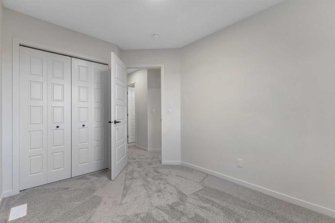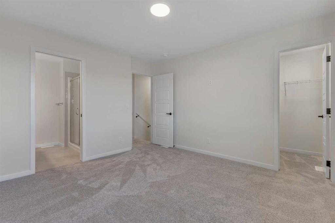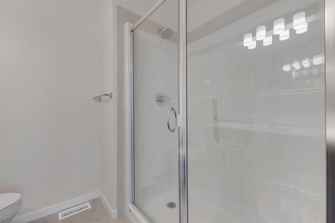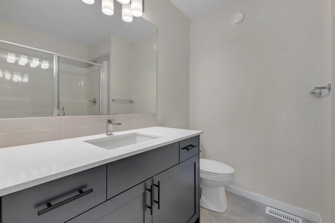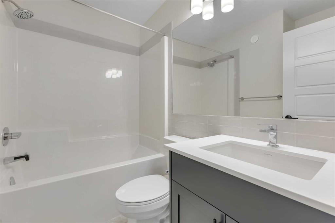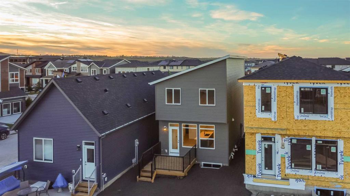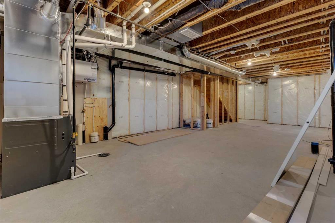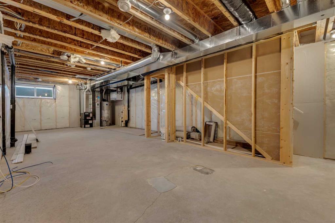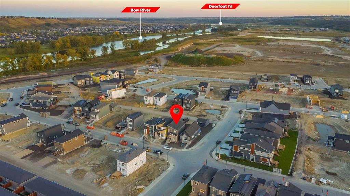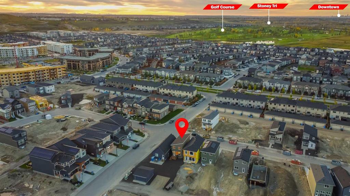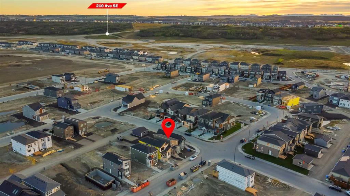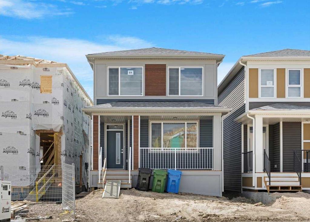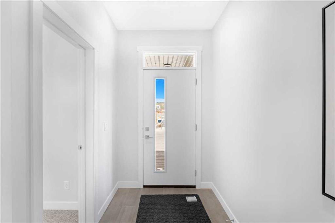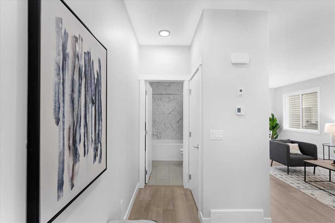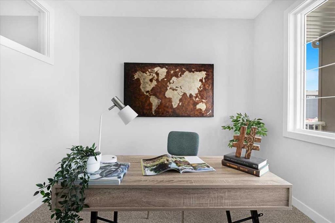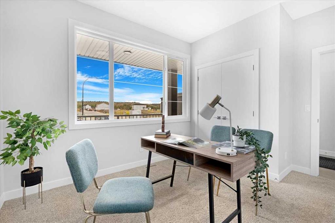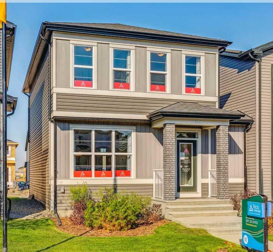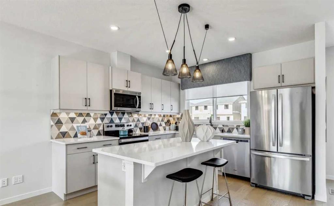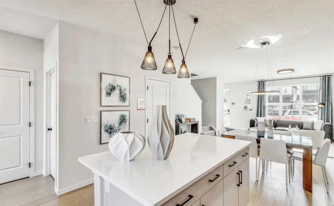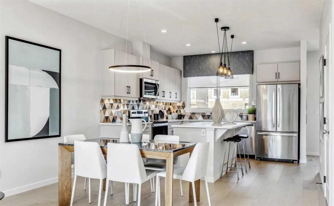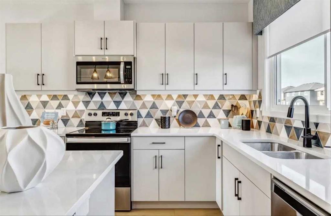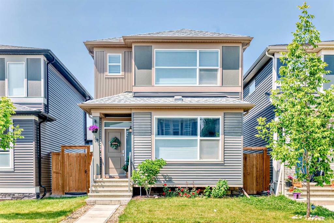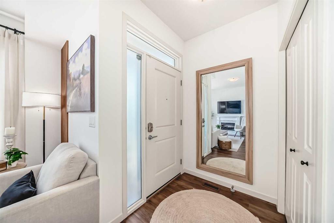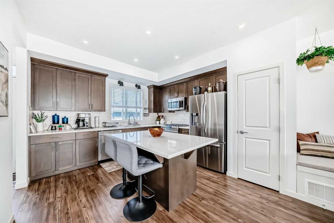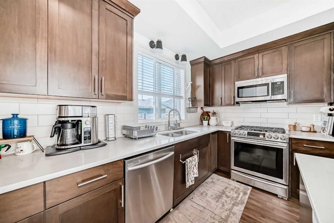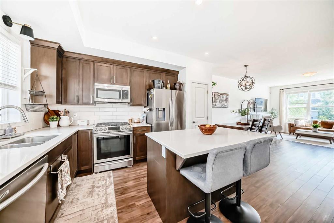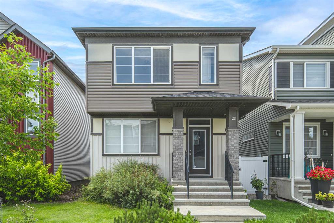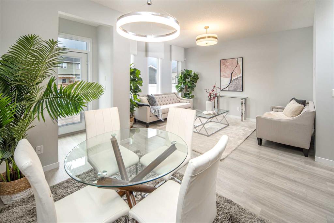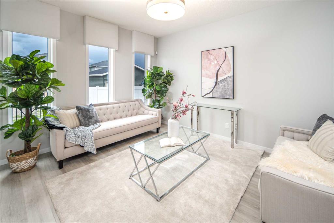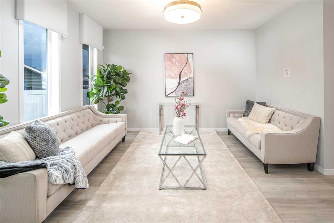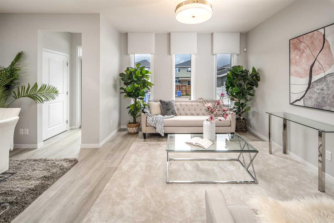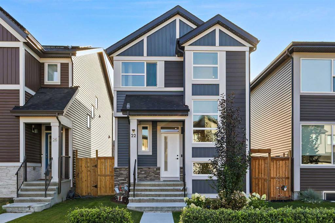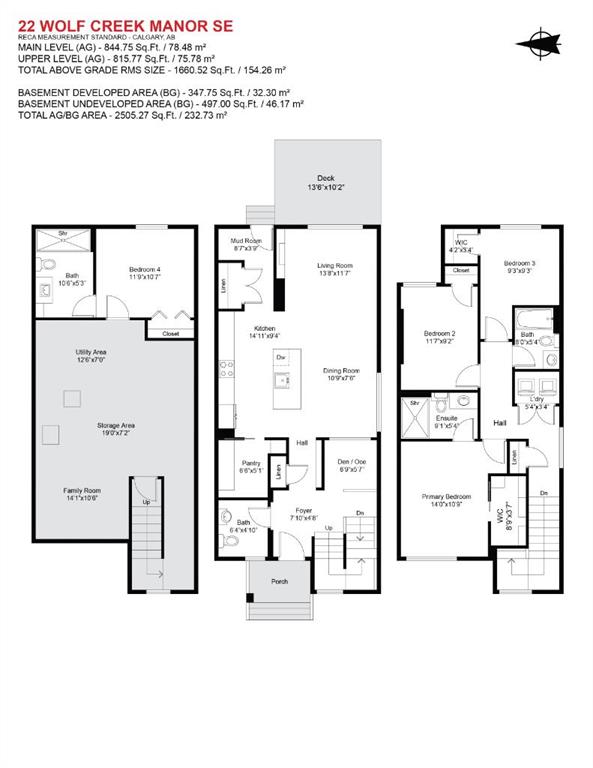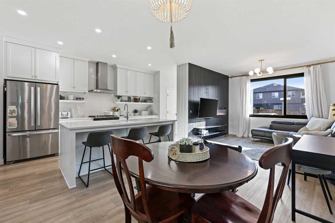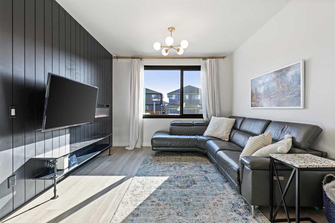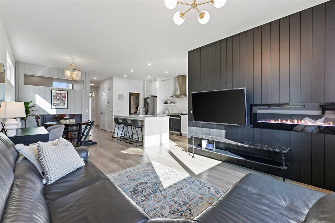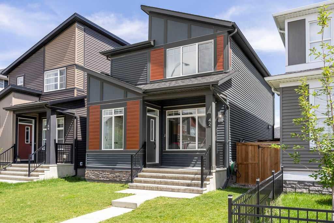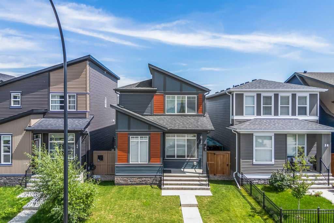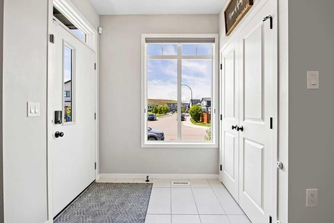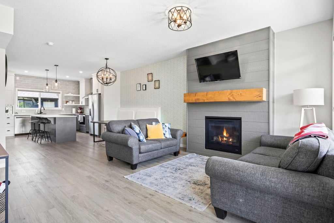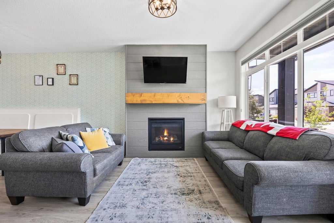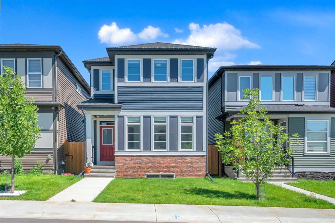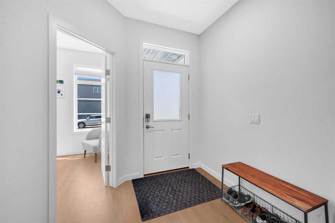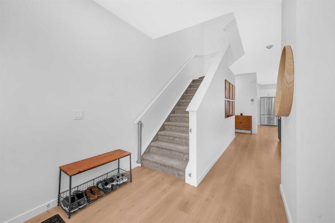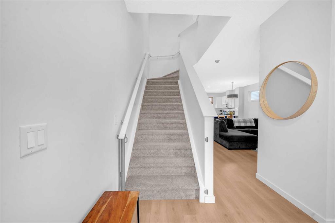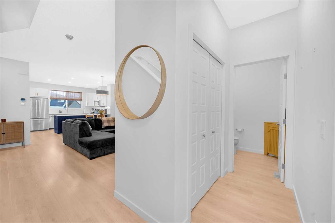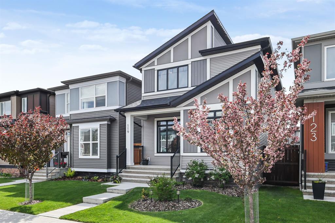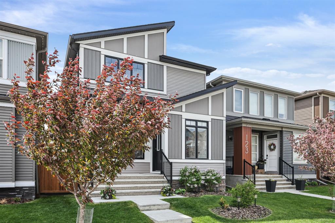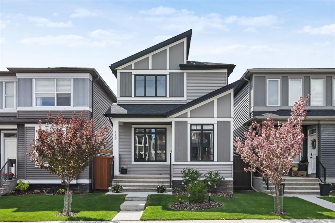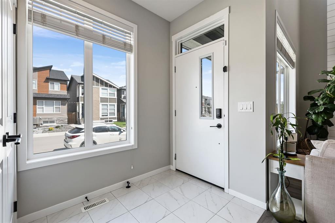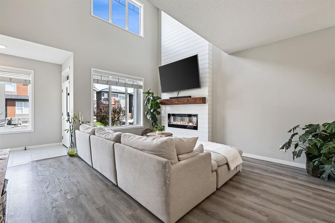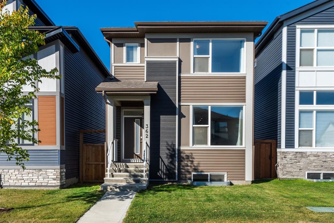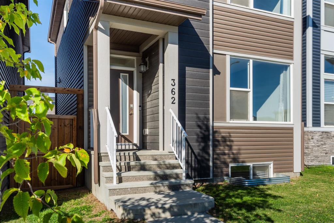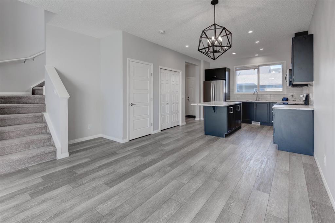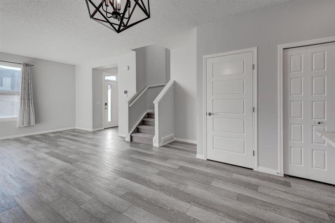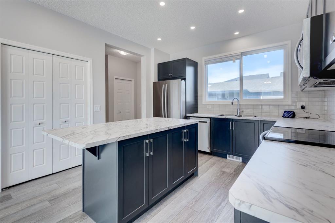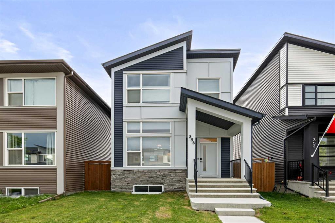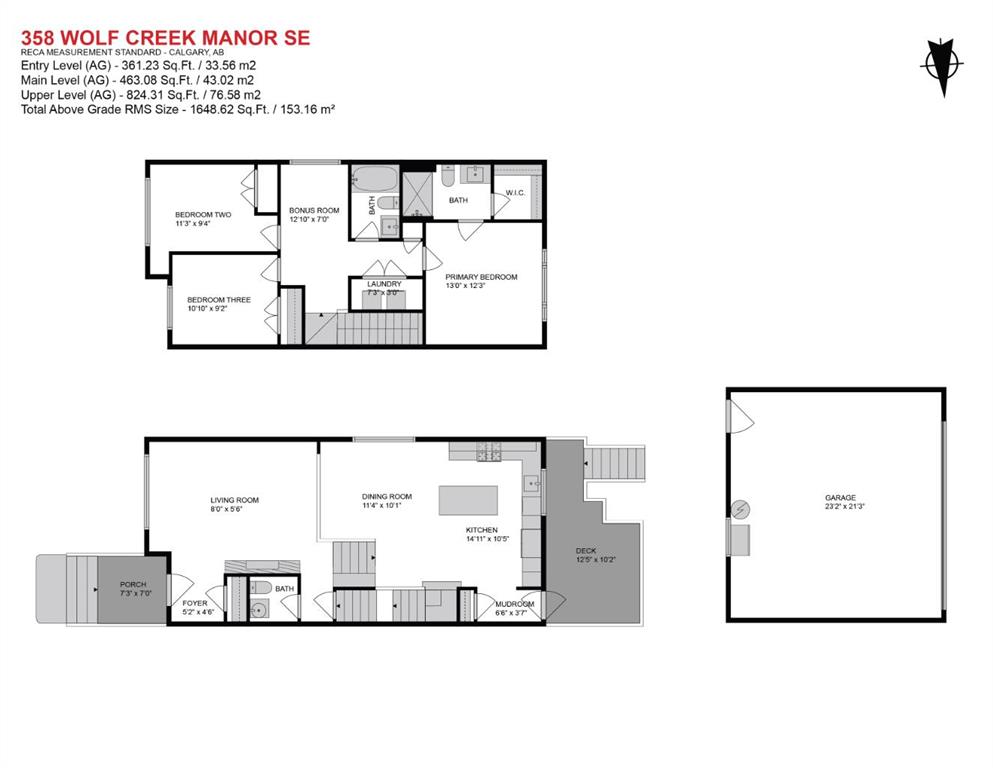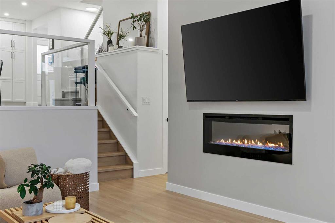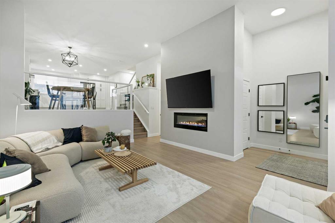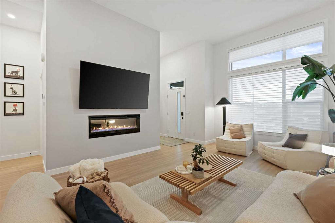122 Wolf Hollow Rise SE
Calgary T2X 6C5
MLS® Number: A2259923
$ 548,000
3
BEDROOMS
2 + 1
BATHROOMS
1,358
SQUARE FEET
2025
YEAR BUILT
Built by Morrison Homes, this upgraded Wolf Willow home blends comfort and style. The gourmet kitchen features upgraded appliances, quartz countertops, and ceiling-height cabinets. The main floor shines with upgraded laminate flooring, while upstairs offers tile flooring in bathrooms and laundry. Enjoy the ease of upper-floor laundry and a private ensuite with a 5’x3’ shower. Iron spindle railings add elegance throughout, and a 10’x10’ deck with a gas line is perfect for BBQs. Wolf Willow offers parks, playgrounds, a golf course, and schools nearby—making this the perfect place to call home.
| COMMUNITY | Wolf Willow |
| PROPERTY TYPE | Detached |
| BUILDING TYPE | House |
| STYLE | 2 Storey |
| YEAR BUILT | 2025 |
| SQUARE FOOTAGE | 1,358 |
| BEDROOMS | 3 |
| BATHROOMS | 3.00 |
| BASEMENT | None, Unfinished |
| AMENITIES | |
| APPLIANCES | Dishwasher, Electric Range, Microwave, Refrigerator, Washer/Dryer |
| COOLING | None |
| FIREPLACE | N/A |
| FLOORING | Laminate, Tile |
| HEATING | Forced Air |
| LAUNDRY | Upper Level |
| LOT FEATURES | Interior Lot, Rectangular Lot |
| PARKING | Parking Pad |
| RESTRICTIONS | None Known |
| ROOF | Asphalt Shingle |
| TITLE | Fee Simple |
| BROKER | Real Broker |
| ROOMS | DIMENSIONS (m) | LEVEL |
|---|---|---|
| 2pc Bathroom | 4`11" x 4`11" | Main |
| Dining Room | 11`3" x 9`6" | Main |
| Kitchen | 16`6" x 13`2" | Main |
| Living Room | 12`6" x 12`4" | Main |
| 3pc Bathroom | 7`7" x 6`7" | Second |
| 4pc Bathroom | 7`7" x 4`11" | Second |
| Bedroom | 8`9" x 11`0" | Second |
| Bedroom | 8`3" x 10`10" | Second |
| Laundry | 5`3" x 7`0" | Second |
| Bedroom - Primary | 11`5" x 12`4" | Second |

