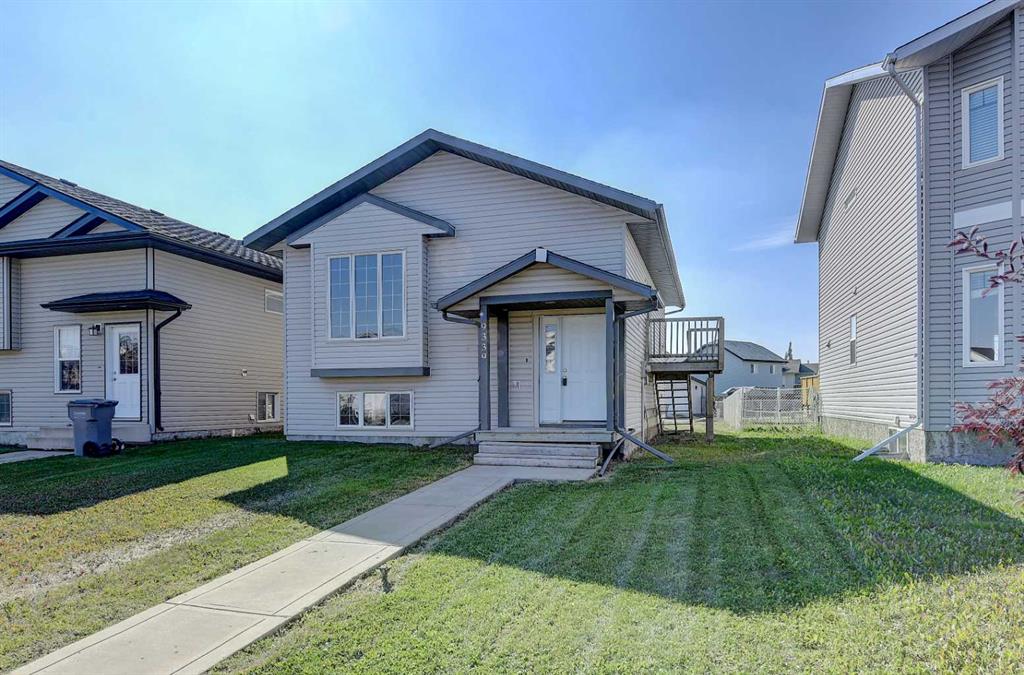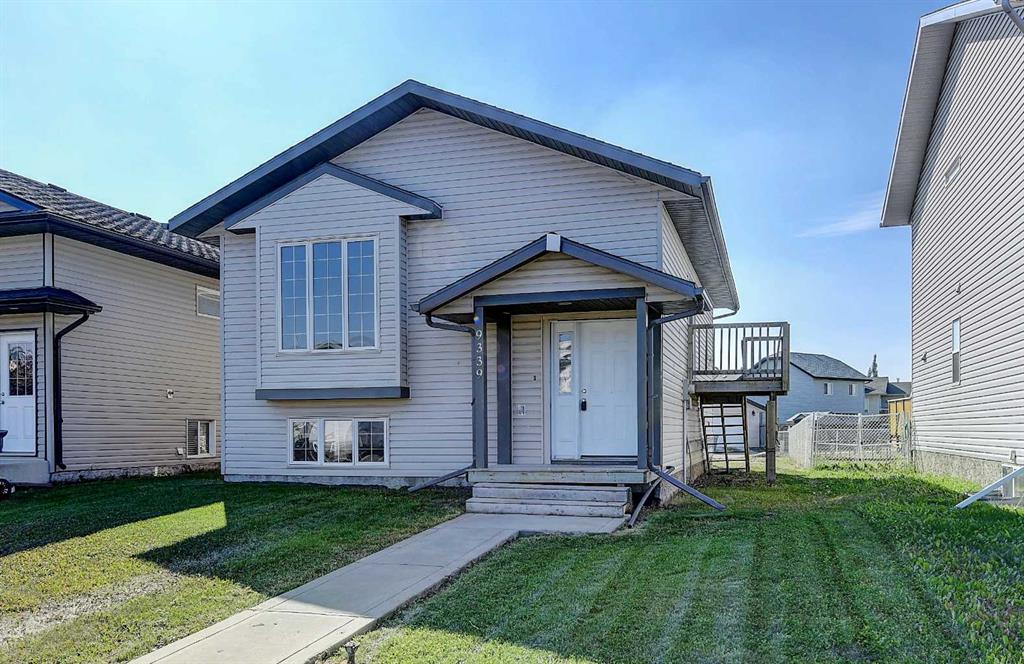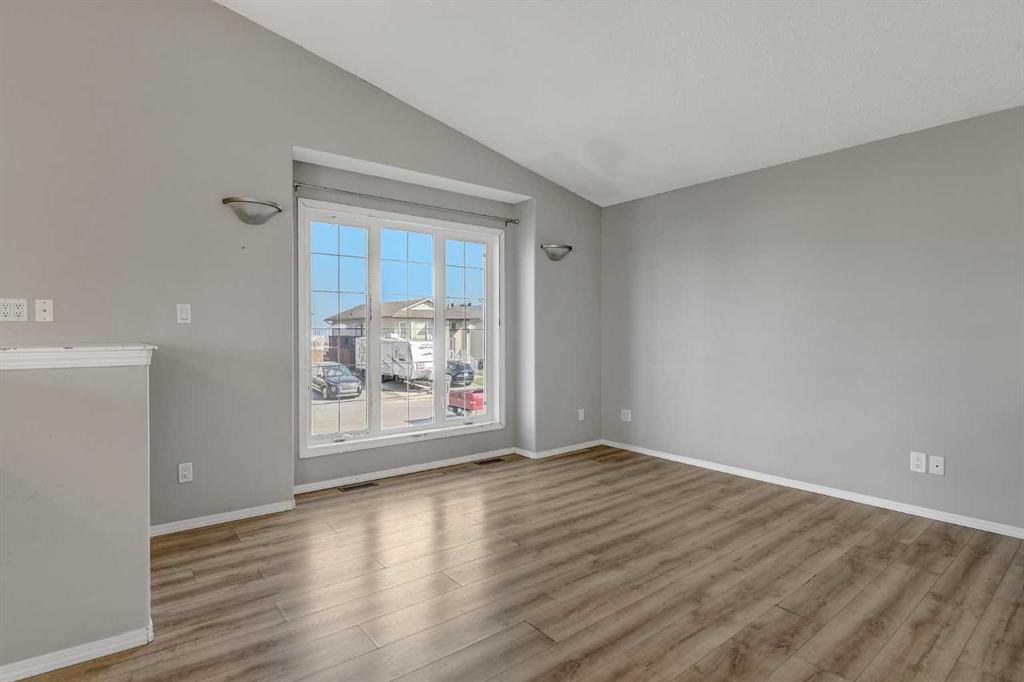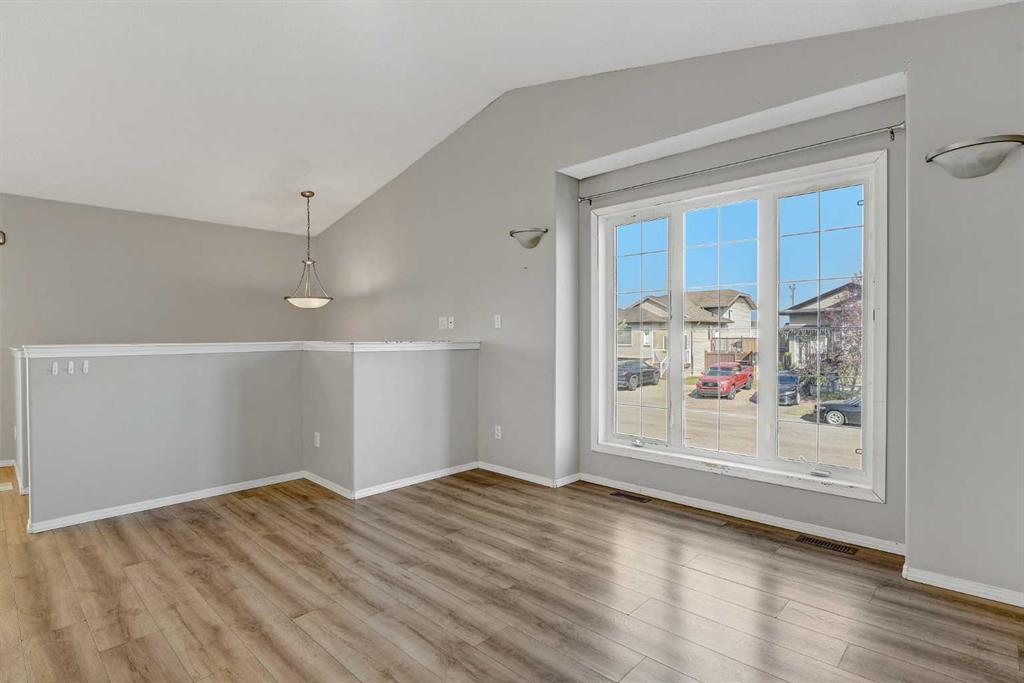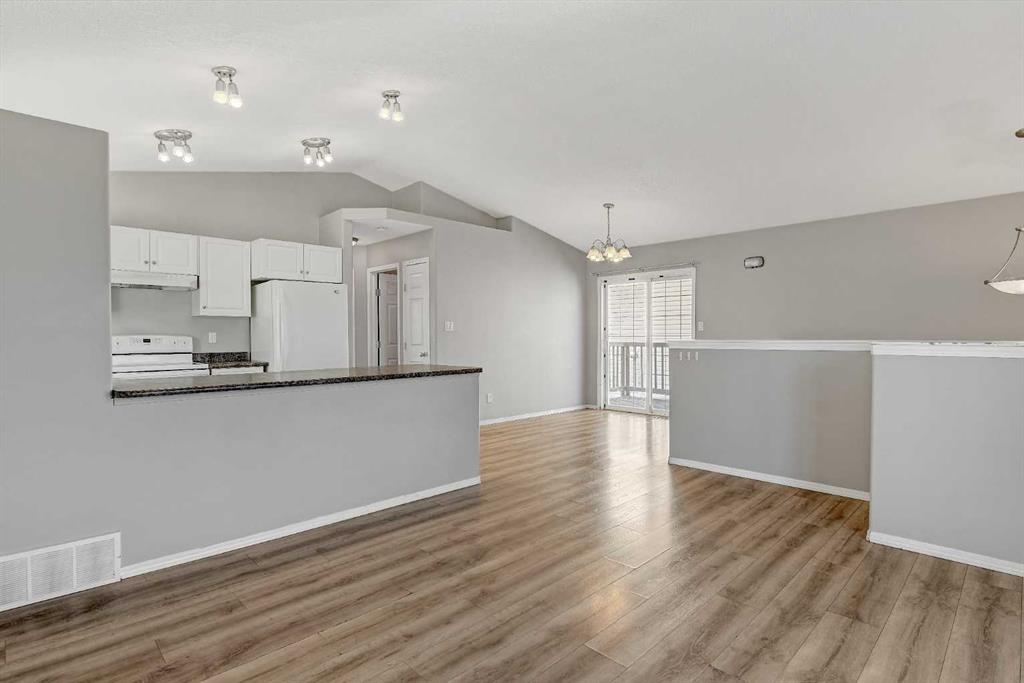12002 105 Street
Grande Prairie T8V7N4
MLS® Number: A2243167
$ 424,900
4
BEDROOMS
3 + 0
BATHROOMS
1,187
SQUARE FEET
1999
YEAR BUILT
***NOW OFFERING AN OCTOBER 15TH POSSESSION!*** Step into this bright and modern family home, where vaulted ceilings, large windows, and fresh white paint create a warm and inviting atmosphere. The main level showcases beautiful hardwood flooring, a thoughtfully designed kitchen with ample cabinets and counter space, and a spacious dining area perfect for family gatherings. With 4 bedrooms and 3 full baths, including a private primary suite with walk-in closet and 3-piece ensuite, there’s room for everyone. The additional main-level bedrooms are generously sized with big windows and great closet space. The fully finished lower level adds even more living space with a large, versatile family room, 4th bedroom, a full bath, and a well-appointed laundry area complete with cabinetry, folding space, and room for extras. Outside, enjoy the especially large, fully fenced yard backing an easement for privacy, plus a great deck and lower patio for outdoor entertaining. A long concrete driveway provides ample parking and leads to the heated, finished garage with extra storage and workspace. Recent updates include new shingles (2021) and a sump pump (2024). This move-in ready home is perfectly located near schools, parks, shopping, and city routes—an ideal fit for family living! Call your favorite REALTOR® today to book a showing.
| COMMUNITY | Royal Oaks. |
| PROPERTY TYPE | Detached |
| BUILDING TYPE | House |
| STYLE | Bi-Level |
| YEAR BUILT | 1999 |
| SQUARE FOOTAGE | 1,187 |
| BEDROOMS | 4 |
| BATHROOMS | 3.00 |
| BASEMENT | Finished, Full |
| AMENITIES | |
| APPLIANCES | Dishwasher, Dryer, Refrigerator, Stove(s), Washer, Window Coverings |
| COOLING | None |
| FIREPLACE | N/A |
| FLOORING | Carpet, Ceramic Tile, Hardwood |
| HEATING | Central, Forced Air, Natural Gas |
| LAUNDRY | Laundry Room, Lower Level |
| LOT FEATURES | Back Lane, Landscaped, Lawn, Level, Street Lighting |
| PARKING | Concrete Driveway, Double Garage Attached, Off Street |
| RESTRICTIONS | Restrictive Covenant, Utility Right Of Way |
| ROOF | Asphalt Shingle |
| TITLE | Fee Simple |
| BROKER | RE/MAX Grande Prairie |
| ROOMS | DIMENSIONS (m) | LEVEL |
|---|---|---|
| Bedroom | 10`10" x 10`8" | Lower |
| 3pc Bathroom | 5`11" x 8`1" | Lower |
| 4pc Bathroom | 4`10" x 8`10" | Main |
| 3pc Ensuite bath | 5`0" x 9`0" | Main |
| Bedroom | 8`10" x 9`0" | Main |
| Bedroom | 9`0" x 8`11" | Main |
| Bedroom - Primary | 11`7" x 11`1" | Main |

