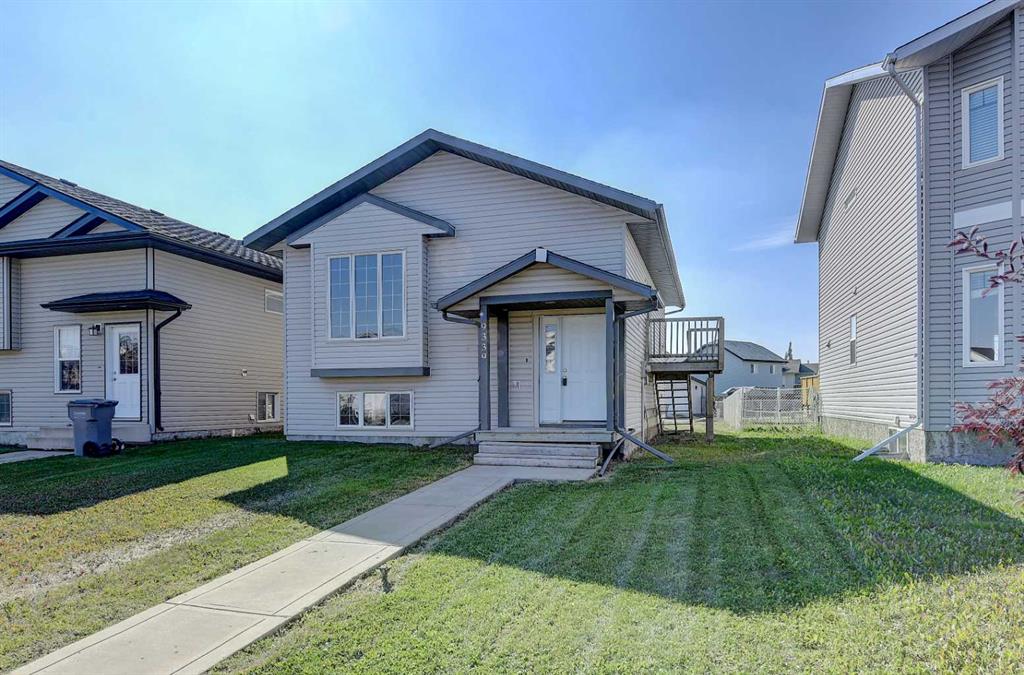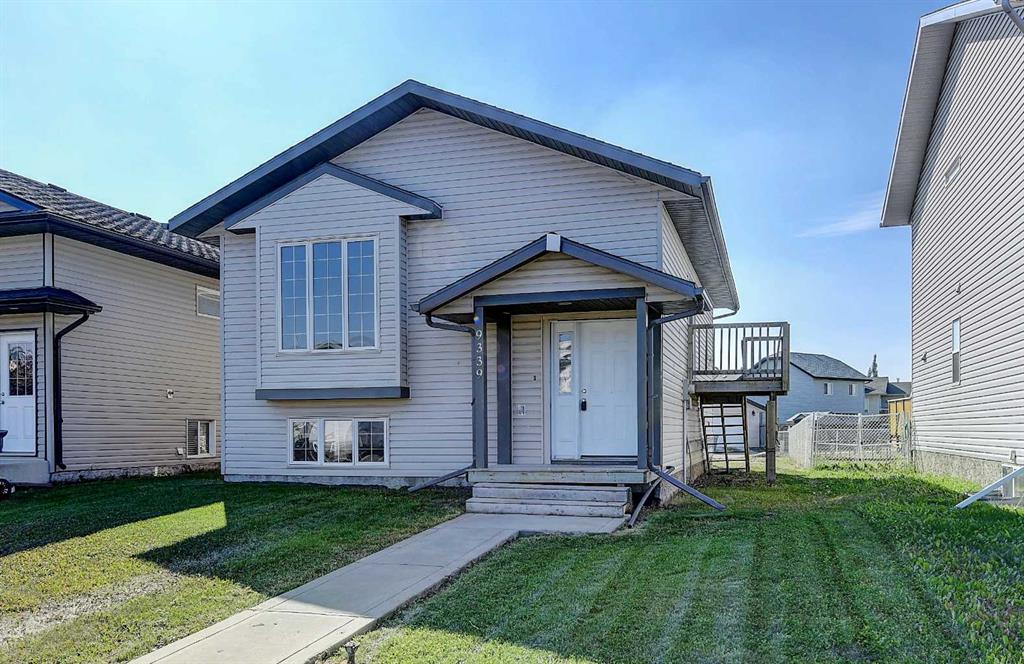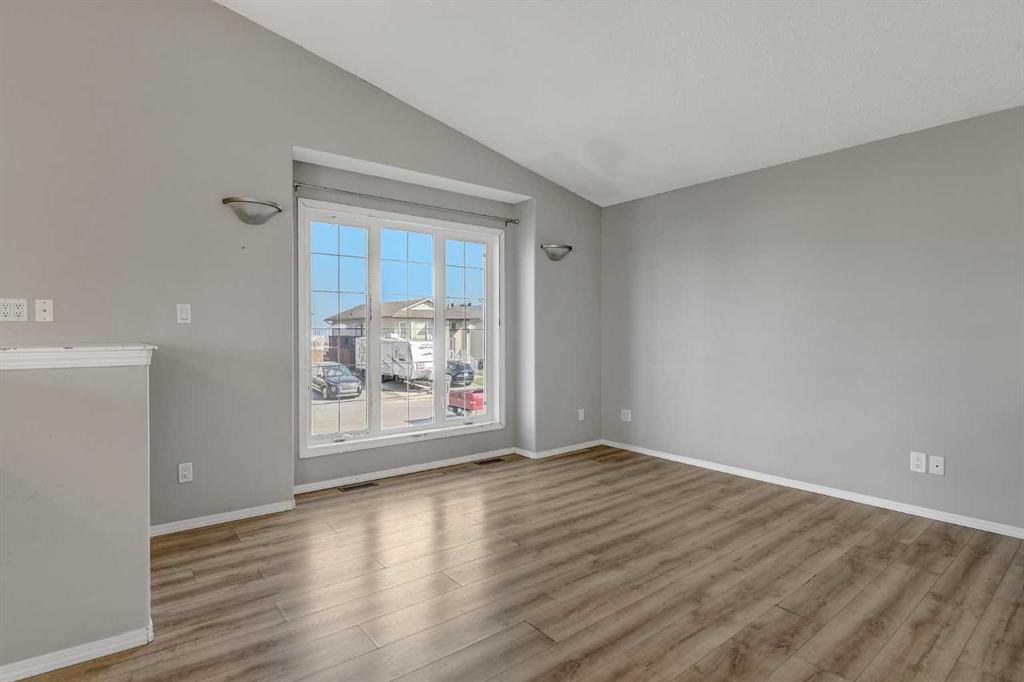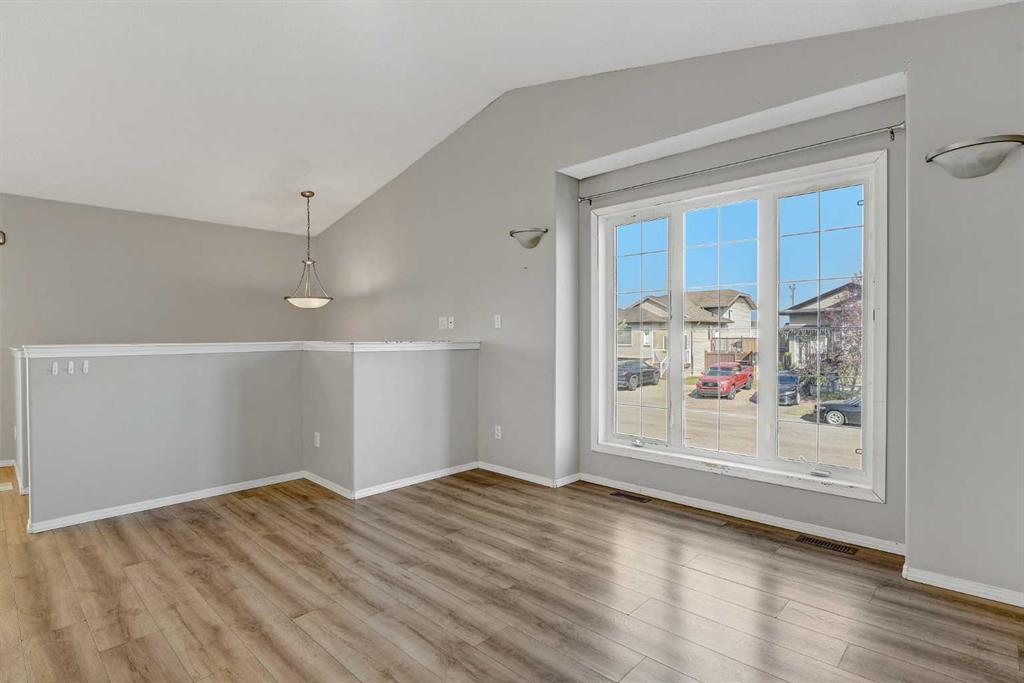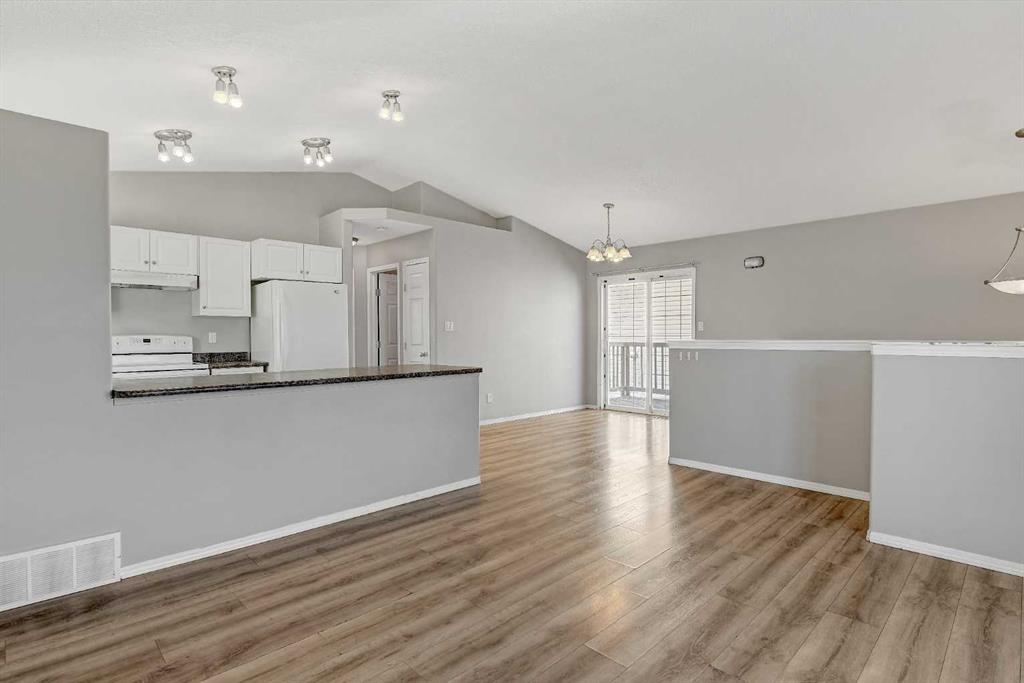10653 Royal Oaks Drive
Grande Prairie T8V 8G3
MLS® Number: A2252493
$ 414,900
4
BEDROOMS
2 + 0
BATHROOMS
1,156
SQUARE FEET
2003
YEAR BUILT
Inviting bi-level home in Royal Oaks! This bright and spacious property offers an open floorplan with vaulted ceilings in the living room and kitchen. The kitchen features maple cabinets, a center island, and a pantry, while the living room is highlighted by a cozy gas fireplace. Upstairs, you’ll find 3 bedrooms and 2 full bathrooms, including a primary suite with a walk-in closet and ensuite. All of upstairs has been freshly painted, and the bedrooms feature new carpets for a modern, move-in ready feel. The partially finished basement offers additional living space with a large rec room and an oversized bedroom. Updates include new 50-year shingles installed just 5 years ago. The backyard is fully landscaped and fenced, backing onto an easement for added privacy. Conveniently located close to schools, shopping, and other amenities.
| COMMUNITY | Royal Oaks. |
| PROPERTY TYPE | Detached |
| BUILDING TYPE | House |
| STYLE | Bi-Level |
| YEAR BUILT | 2003 |
| SQUARE FOOTAGE | 1,156 |
| BEDROOMS | 4 |
| BATHROOMS | 2.00 |
| BASEMENT | Full, Partially Finished |
| AMENITIES | |
| APPLIANCES | Dishwasher, Electric Stove, Refrigerator, Washer/Dryer |
| COOLING | None |
| FIREPLACE | Gas |
| FLOORING | Carpet, Ceramic Tile, Laminate |
| HEATING | Forced Air |
| LAUNDRY | In Basement |
| LOT FEATURES | Back Yard |
| PARKING | Double Garage Attached |
| RESTRICTIONS | None Known |
| ROOF | Asphalt Shingle |
| TITLE | Fee Simple |
| BROKER | Sutton Group Grande Prairie Professionals |
| ROOMS | DIMENSIONS (m) | LEVEL |
|---|---|---|
| Bedroom | 10`2" x 11`5" | Basement |
| Bedroom - Primary | 13`7" x 14`2" | Main |
| Bedroom | 9`10" x 9`0" | Main |
| Bedroom | 12`6" x 9`1" | Main |
| 4pc Ensuite bath | 4`8" x 7`8" | Main |
| 4pc Bathroom | 4`8" x 7`1" | Main |

