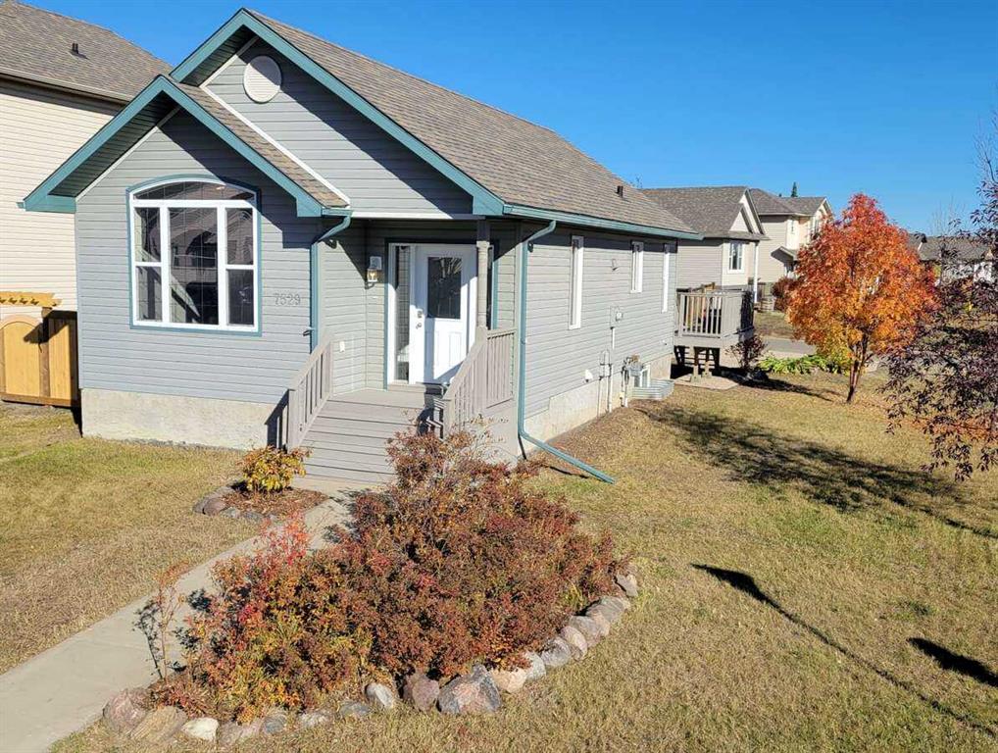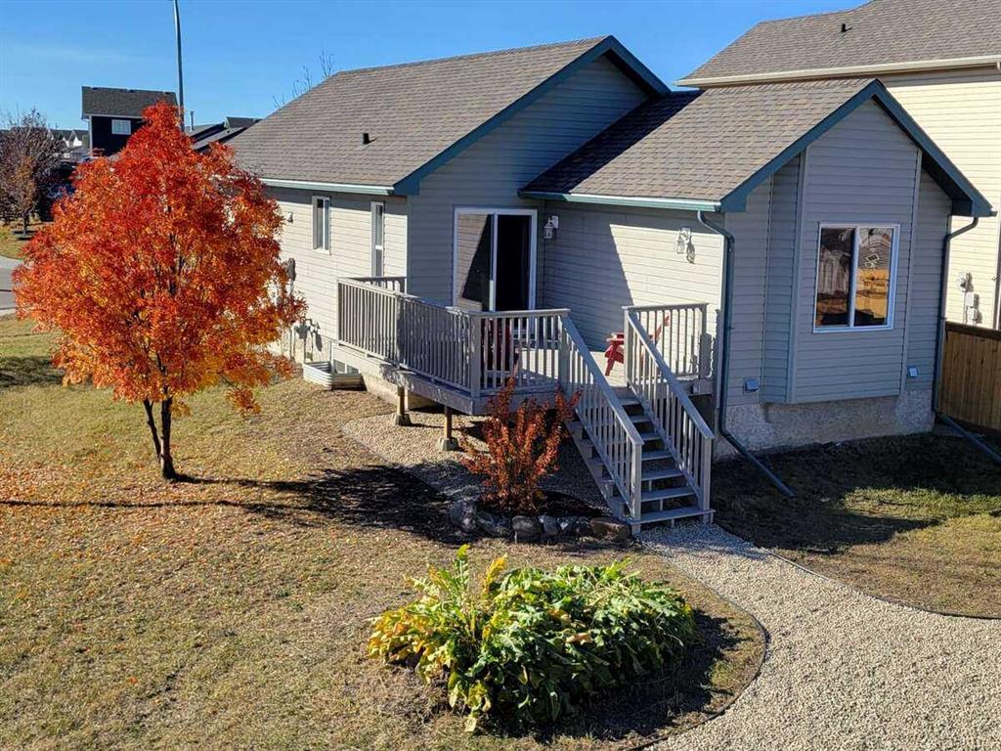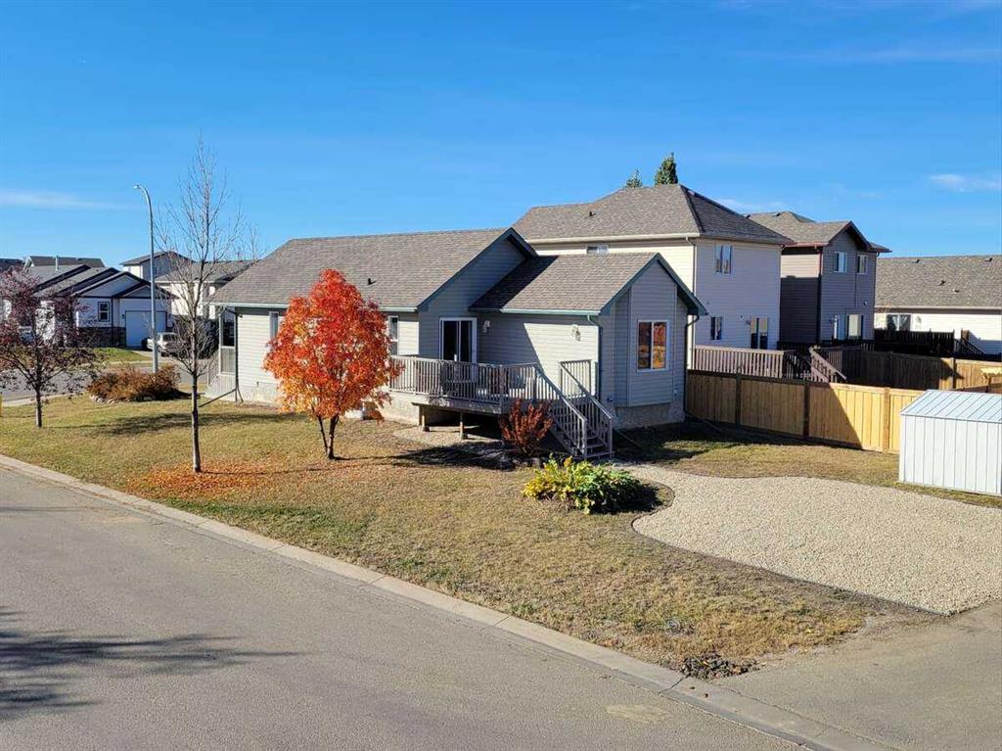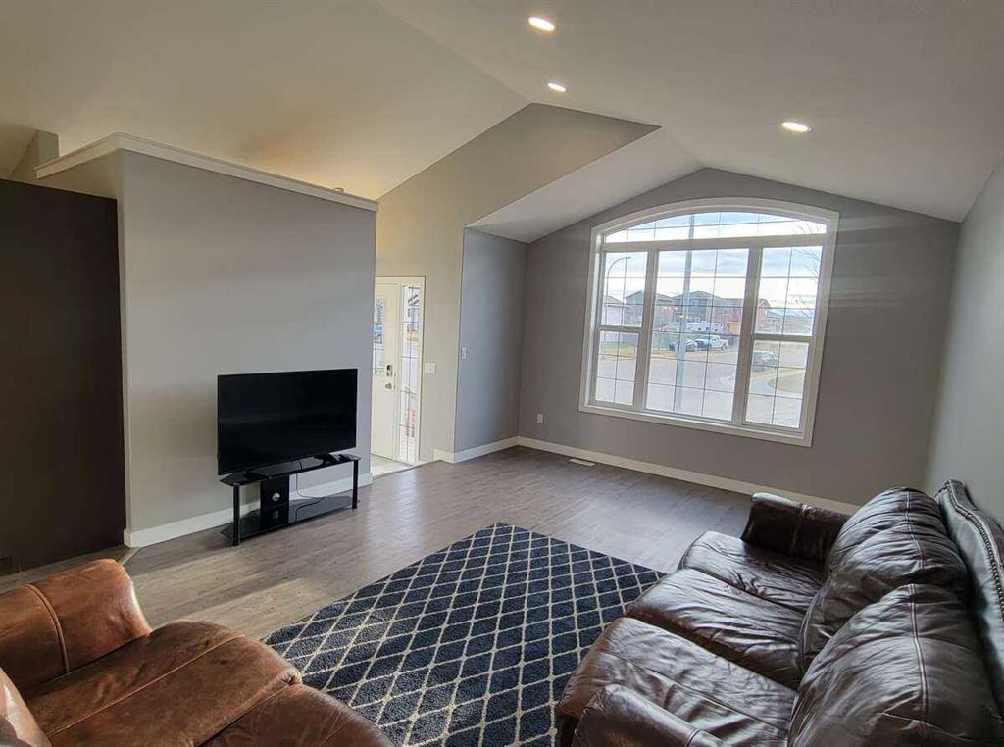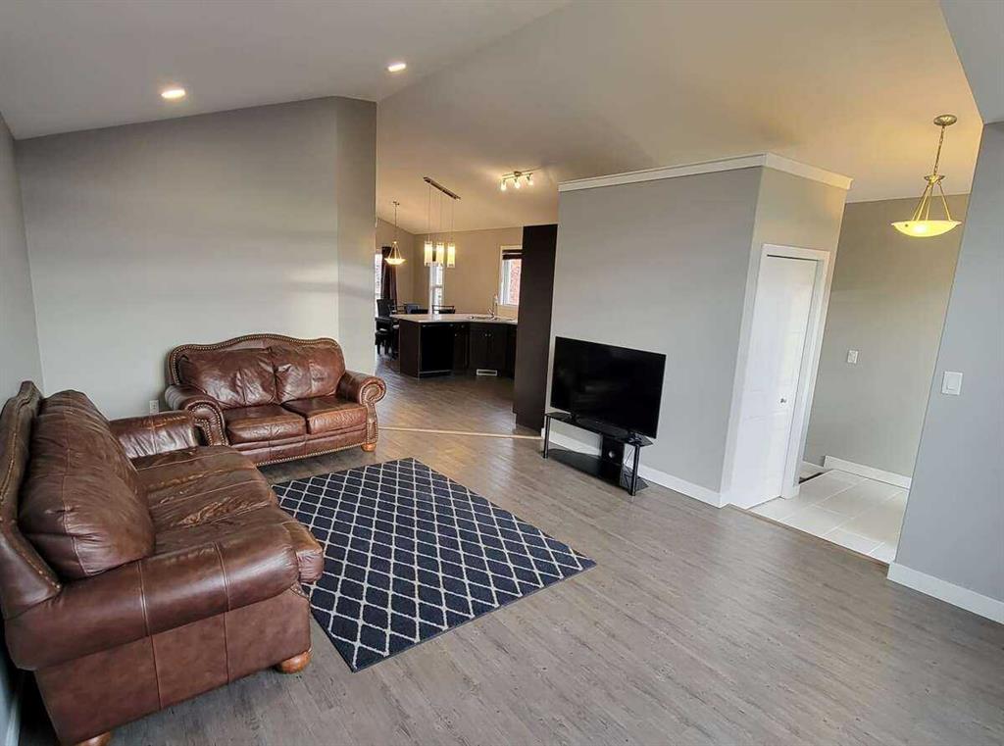11513 76 Avenue
Grande Prairie T8W 0B6
MLS® Number: A2263371
$ 349,900
4
BEDROOMS
3 + 1
BATHROOMS
2006
YEAR BUILT
Location Location - no rear neighbours & backs on to greenspace/kids playground. This home with it's front covered porch is very eye catching. The main floor has a living room, beautiful kitchen with nice cabinetry and stainless steel appliances. The dining area has built in bench seating which also provides additional storage. A half bathroom completes the main floor. The back door leads to a 12 x 20' deck overlooking the park. The second floor has 3 bedrooms; the primary bedroom has dual closets and a full ensuite. There is also a full bathroom for the other 2 upstairs bedrooms. The basement is fully developed with one bedroom, family room, and full bathroom with beautiful tile work. The family room has a built in surround sound system. Outside the house there a front concrete parking pad, plus a large gravel parking area which could accommodate an RV. Yard is fenced and there also a shed. Immediate possession is available. Book your viewing today.
| COMMUNITY | Westpointe. |
| PROPERTY TYPE | Detached |
| BUILDING TYPE | House |
| STYLE | 2 Storey |
| YEAR BUILT | 2006 |
| SQUARE FOOTAGE | 1,255 |
| BEDROOMS | 4 |
| BATHROOMS | 4.00 |
| BASEMENT | Full |
| AMENITIES | |
| APPLIANCES | Dishwasher, Electric Stove, Microwave Hood Fan, Refrigerator, Washer/Dryer |
| COOLING | None |
| FIREPLACE | N/A |
| FLOORING | Carpet, Ceramic Tile, Laminate, Linoleum |
| HEATING | Central, High Efficiency, Forced Air, Natural Gas |
| LAUNDRY | In Basement |
| LOT FEATURES | Backs on to Park/Green Space |
| PARKING | Concrete Driveway, Gravel Driveway, Off Street, Parking Pad |
| RESTRICTIONS | None Known |
| ROOF | Asphalt Shingle |
| TITLE | Fee Simple |
| BROKER | RE/MAX Grande Prairie |
| ROOMS | DIMENSIONS (m) | LEVEL |
|---|---|---|
| Bedroom | 12`5" x 9`9" | Basement |
| 4pc Bathroom | 5`7" x 7`4" | Basement |
| 2pc Bathroom | 4`11" x 5`5" | Main |
| 4pc Bathroom | 9`2" x 4`10" | Second |
| Bedroom - Primary | 12`5" x 7`5" | Second |
| 4pc Ensuite bath | 7`5" x 5`0" | Second |
| Bedroom | 10`2" x 9`1" | Second |
| Bedroom | 10`3" x 9`5" | Second |

