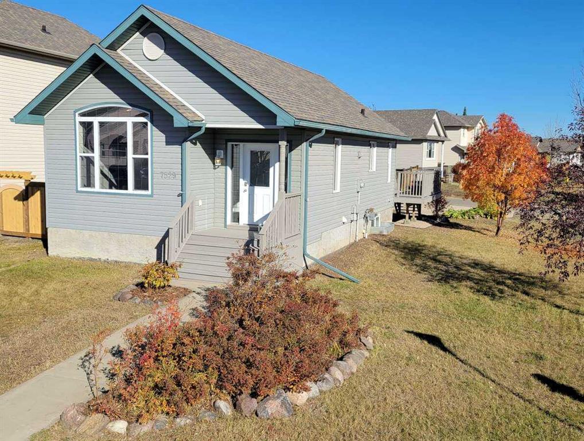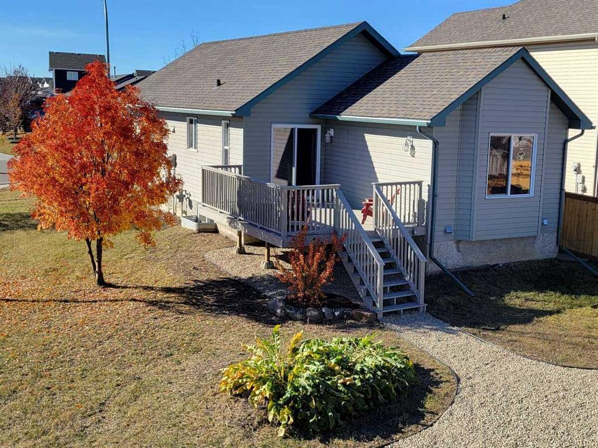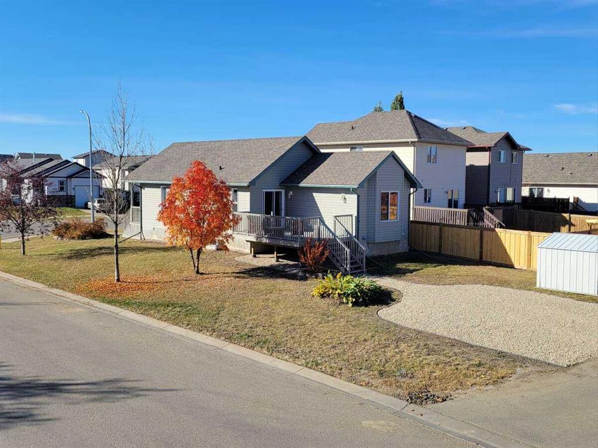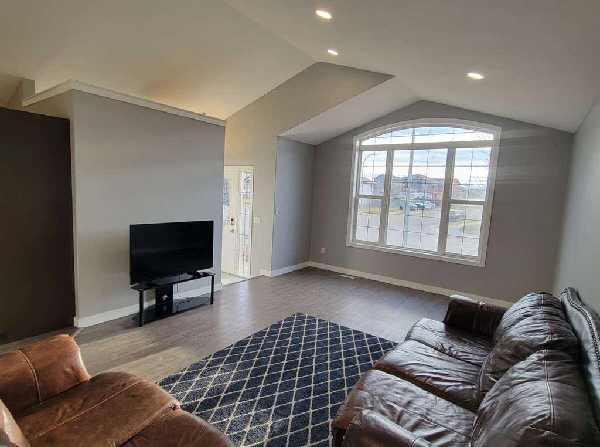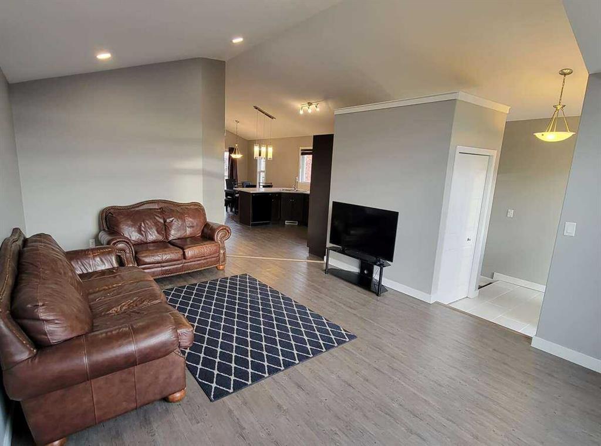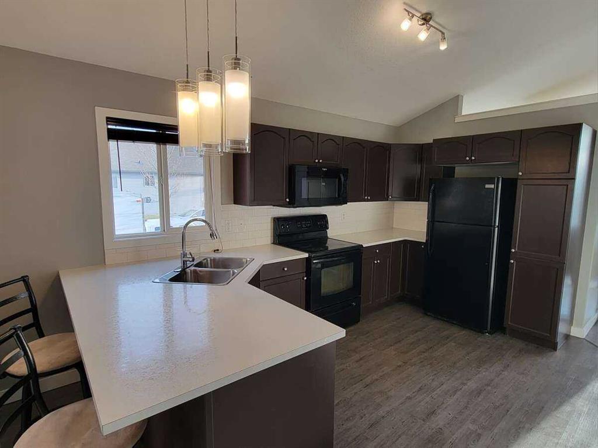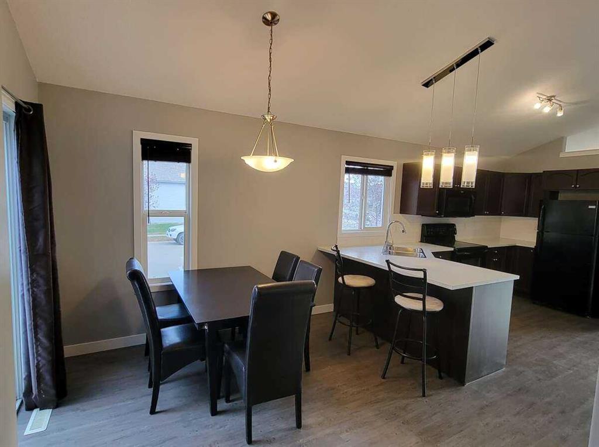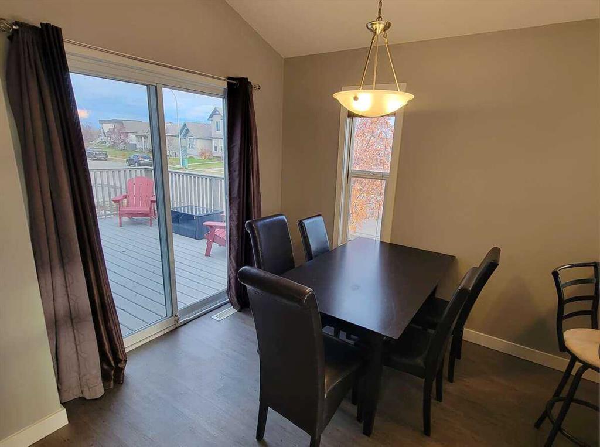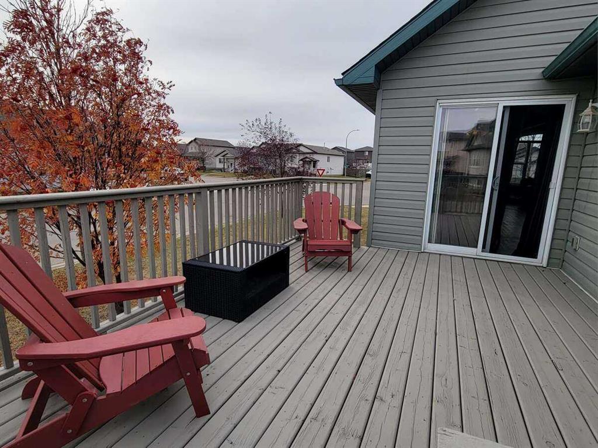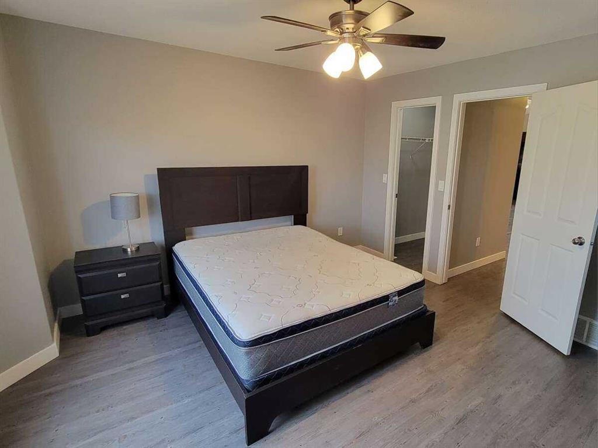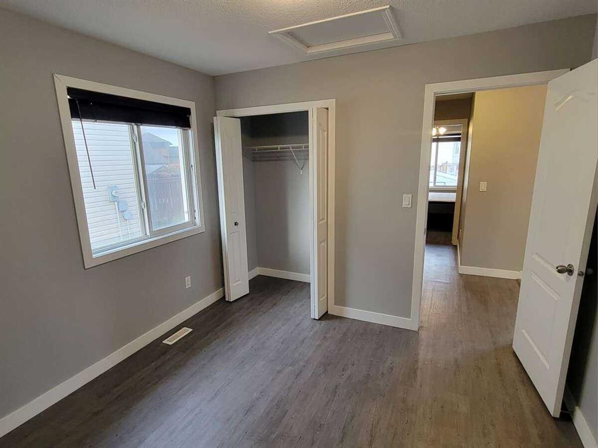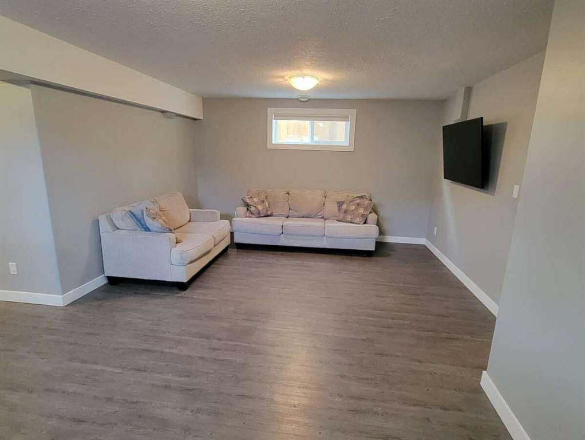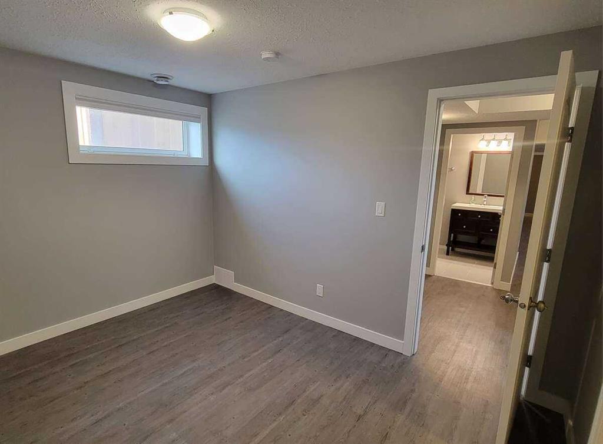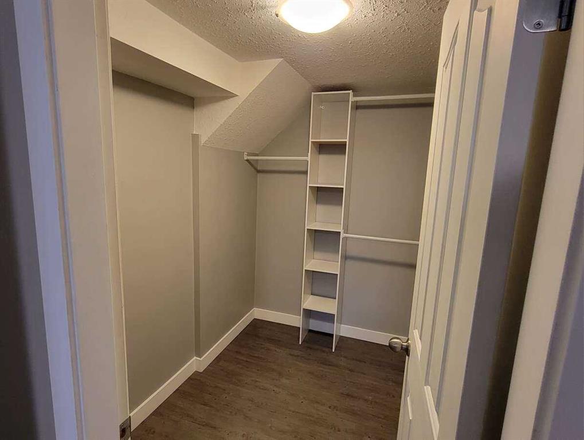7529 Westpointe Drive
Grande Prairie T8W 2V1
MLS® Number: A2266826
$ 359,000
4
BEDROOMS
2 + 0
BATHROOMS
1,029
SQUARE FEET
2006
YEAR BUILT
For more information, please click the "More Information" button. Welcome to this sunny, southwest-facing Westpointe home on a desirable corner lot. Offering 4 bedrooms—two with walk-in closets—and 2 full bathrooms, it features vaulted ceilings in the kitchen and living room and a large arched window that floods the space with natural light. The lot provides ample parking and mature trees for added curb appeal. Enjoy outdoor living on the 16'×12' deck with a keyed patio door for convenience. Fully developed and landscaped, this home is move-in ready and just a short walk to two schools, the park, and even Dairy Queen. Don't miss out!
| COMMUNITY | Westpointe. |
| PROPERTY TYPE | Detached |
| BUILDING TYPE | House |
| STYLE | Bungalow |
| YEAR BUILT | 2006 |
| SQUARE FOOTAGE | 1,029 |
| BEDROOMS | 4 |
| BATHROOMS | 2.00 |
| BASEMENT | Full |
| AMENITIES | |
| APPLIANCES | Dishwasher, Dryer, Gas Water Heater, Microwave, Refrigerator, Stove(s), Washer, Window Coverings |
| COOLING | None |
| FIREPLACE | N/A |
| FLOORING | Laminate, Tile |
| HEATING | Forced Air |
| LAUNDRY | In Basement, Laundry Room |
| LOT FEATURES | Back Lane, Back Yard, Corner Lot, Front Yard, Landscaped, Lawn |
| PARKING | Parking Pad |
| RESTRICTIONS | Restrictive Covenant-Building Design/Size |
| ROOF | Asphalt Shingle |
| TITLE | Fee Simple |
| BROKER | Easy List Realty |
| ROOMS | DIMENSIONS (m) | LEVEL |
|---|---|---|
| Bedroom | 13`9" x 11`10" | Basement |
| Bedroom | 11`9" x 9`6" | Basement |
| 4pc Bathroom | Basement | |
| 4pc Bathroom | Main | |
| Living Room | 18`9" x 12`11" | Main |
| Kitchen | 15`6" x 10`4" | Main |
| Bedroom - Primary | 12`11" x 12`1" | Main |
| Bedroom | 10`9" x 10`1" | Main |

