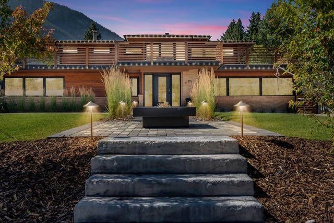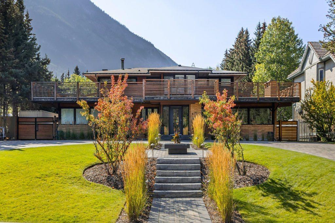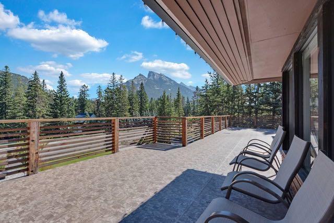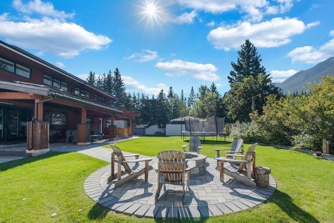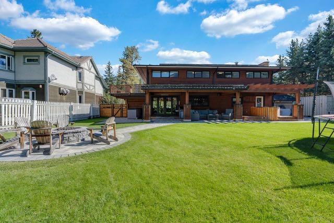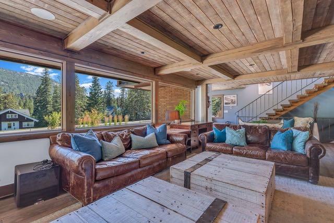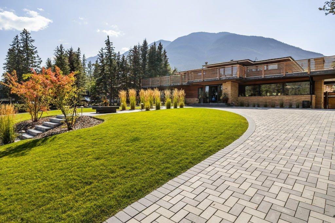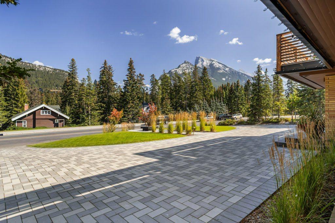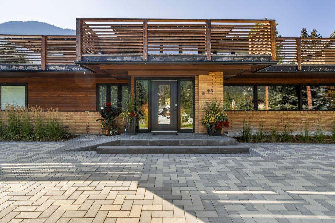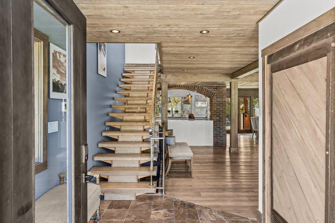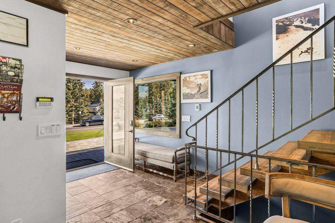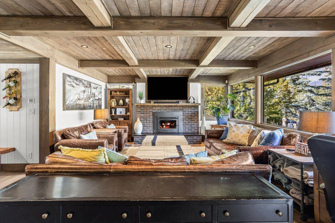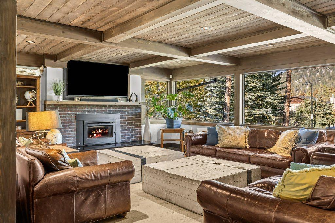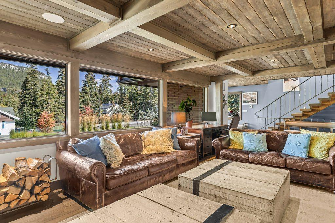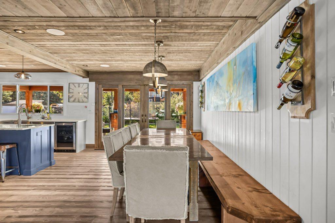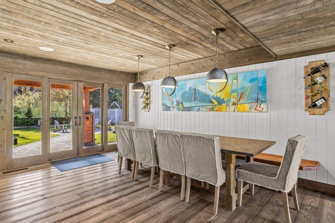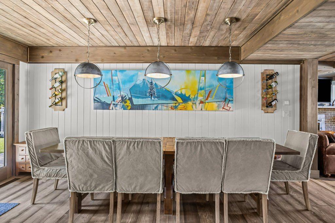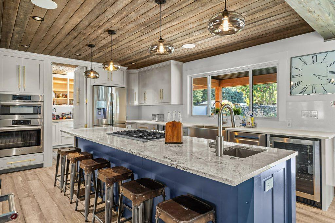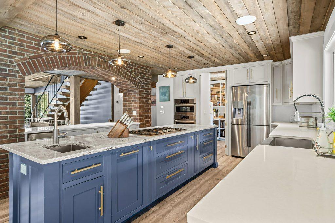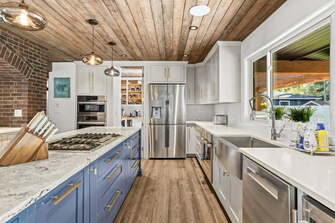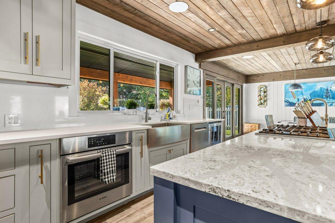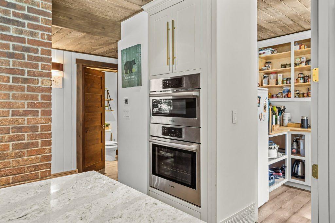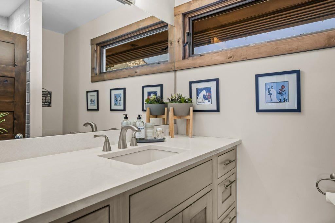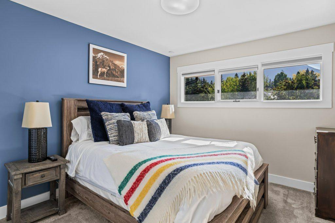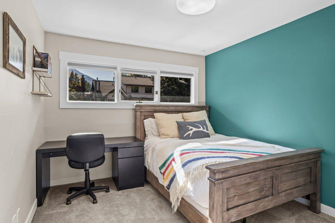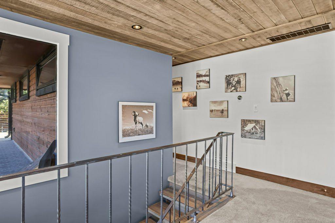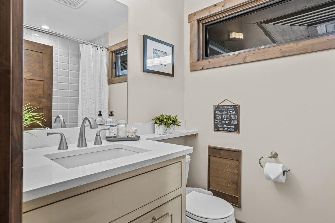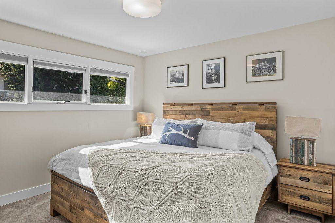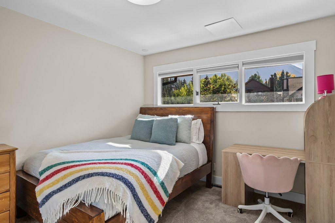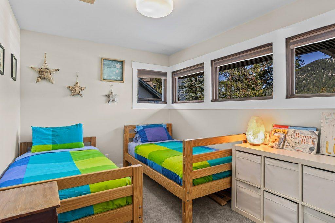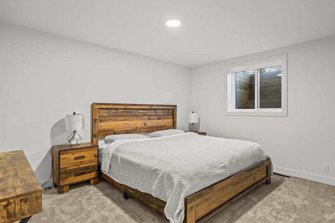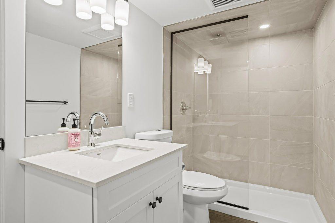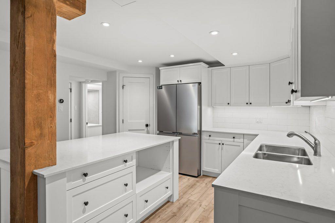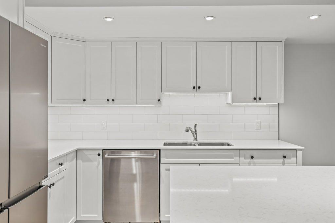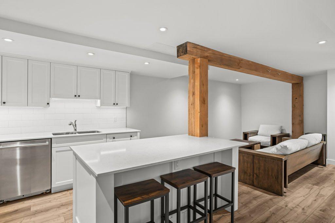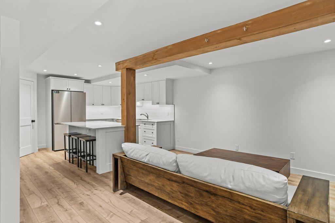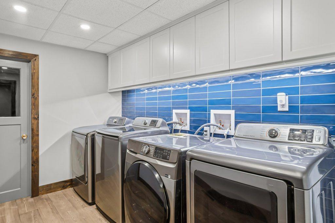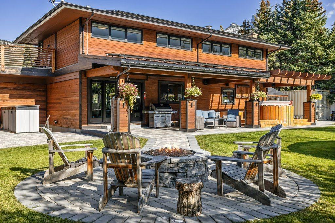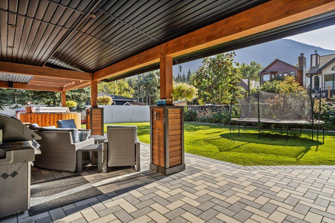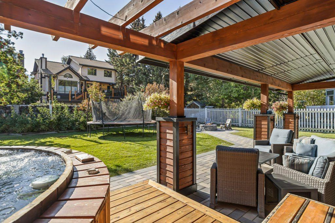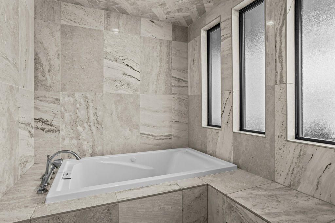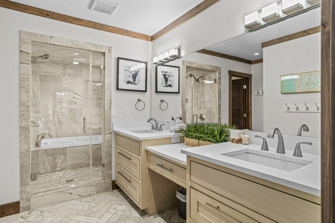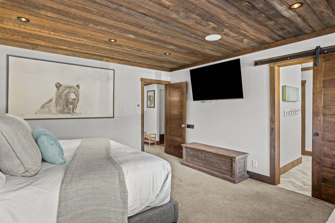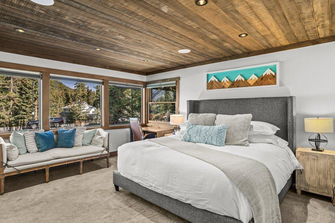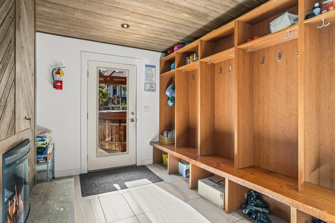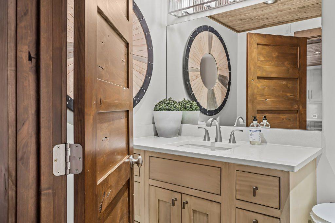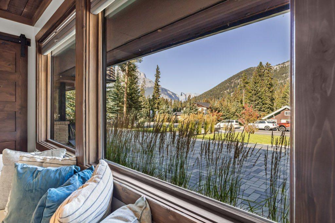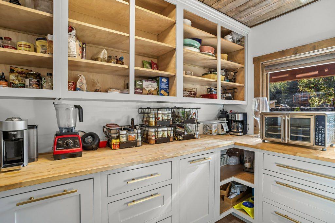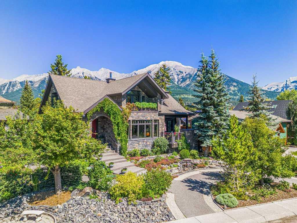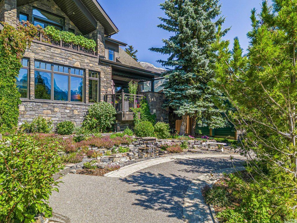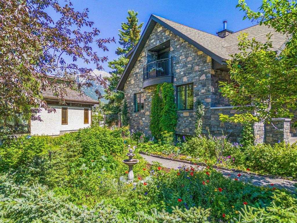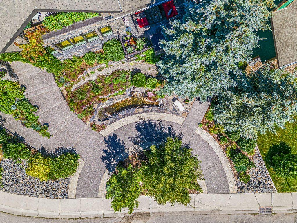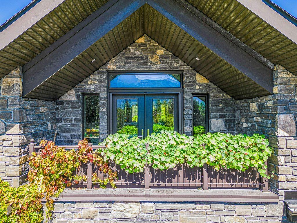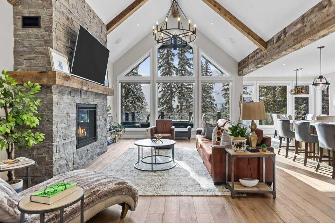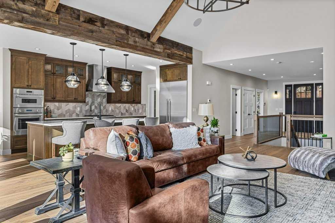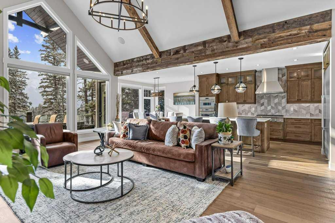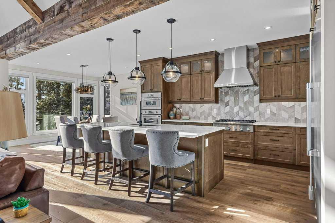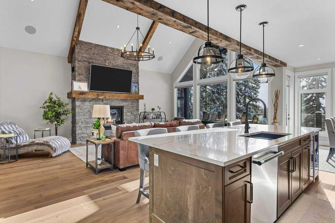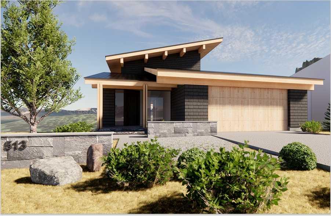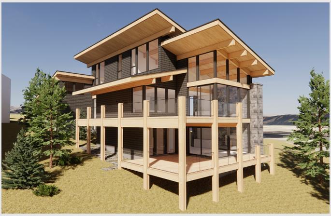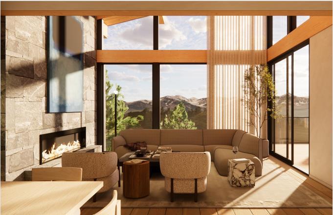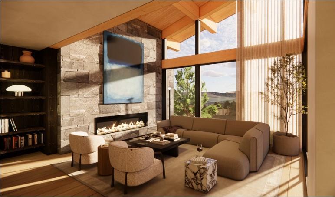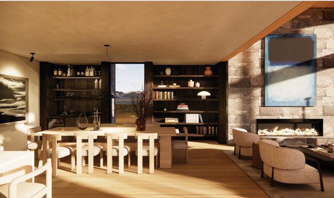115 Spray Avenue
Banff T1L 1A1
MLS® Number: A2258433
$ 4,999,000
8
BEDROOMS
4 + 1
BATHROOMS
3,114
SQUARE FEET
1964
YEAR BUILT
Frank Lloyd Wright–Inspired Home | Built 1964 | Complete Renovation 2015 This architecturally inspired residence combines timeless design with modern upgrades. Originally built in 1964 and fully reimagined in 2015, the home was taken to the studs and completely rebuilt with a new main floor plan, updated systems, and refined finishes. Highlights Architecture & History: Frank Lloyd Wright–inspired design. Renovation 2015: Full interior gut and remodel, including new main floor layout. 2022: Entire landscaping and driveway redone with 8” paver stones; new fire pit; all backyard patio areas rebuilt with pavers; town-to-home plumbing line replaced 2024: Basement fully redeveloped into a private 2-bedroom, 1-bath dwelling with separate entrance. This is only the second time the home has been offered for sale. A rare opportunity to own a property with both architectural pedigree and modern livability.
| COMMUNITY | |
| PROPERTY TYPE | Detached |
| BUILDING TYPE | House |
| STYLE | 2 Storey |
| YEAR BUILT | 1964 |
| SQUARE FOOTAGE | 3,114 |
| BEDROOMS | 8 |
| BATHROOMS | 5.00 |
| BASEMENT | Finished, Full |
| AMENITIES | |
| APPLIANCES | Bar Fridge, Built-In Oven, Convection Oven, Dishwasher, Dryer, Gas Cooktop, Microwave, Range Hood, Refrigerator, Washer, Washer/Dryer |
| COOLING | None |
| FIREPLACE | Wood Burning |
| FLOORING | Carpet, Hardwood |
| HEATING | Forced Air |
| LAUNDRY | In Basement |
| LOT FEATURES | Back Yard, Gentle Sloping, Landscaped, Lawn, Low Maintenance Landscape, Rectangular Lot |
| PARKING | Parking Pad |
| RESTRICTIONS | Park Approval |
| ROOF | Asphalt Shingle |
| TITLE | Leasehold |
| BROKER | RE/MAX Alpine Realty |
| ROOMS | DIMENSIONS (m) | LEVEL |
|---|---|---|
| Bedroom - Primary | 13`10" x 10`9" | Lower |
| Bedroom | 14`8" x 11`4" | Lower |
| Family Room | 13`6" x 14`3" | Lower |
| Eat in Kitchen | 13`2" x 11`7" | Lower |
| 3pc Bathroom | Lower | |
| Laundry | 7`9" x 7`11" | Lower |
| Entrance | 6`5" x 7`11" | Main |
| Living Room | 15`2" x 22`9" | Main |
| Dining Room | 17`10" x 11`9" | Main |
| Kitchen | 14`4" x 17`7" | Main |
| Pantry | 11`5" x 8`8" | Main |
| Mud Room | 11`5" x 8`5" | Main |
| Bedroom - Primary | 14`11" x 14`3" | Main |
| 5pc Ensuite bath | 9`8" x 16`5" | Main |
| 2pc Bathroom | Main | |
| Walk-In Closet | 8`6" x 11`2" | Main |
| Bedroom | 13`11" x 11`11" | Second |
| Bedroom | 8`11" x 11`11" | Second |
| Bedroom | 11`5" x 10`8" | Second |
| Bedroom | 14`0" x 10`3" | Second |
| Bedroom | 14`0" x 10`5" | Second |
| 4pc Bathroom | Second | |
| 3pc Bathroom | Second | |
| Storage | 8`11" x 6`10" | Second |

