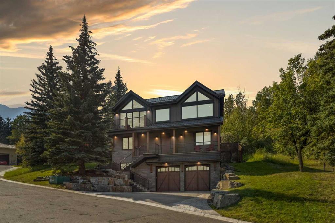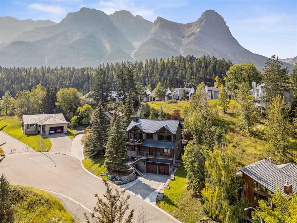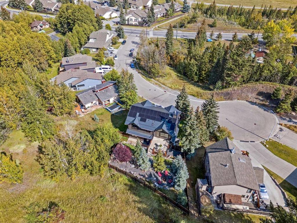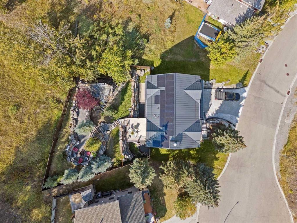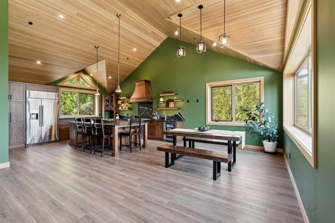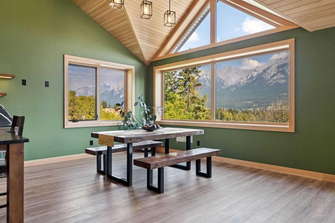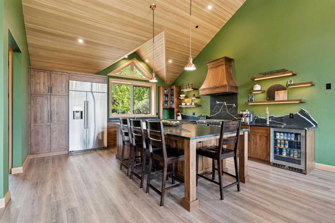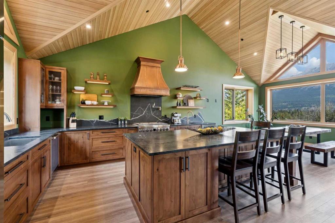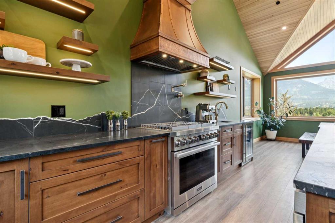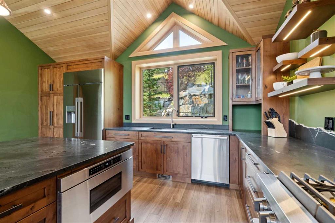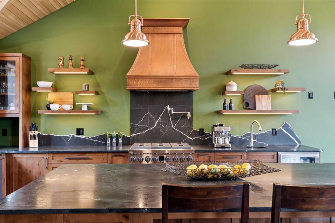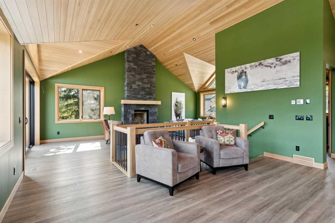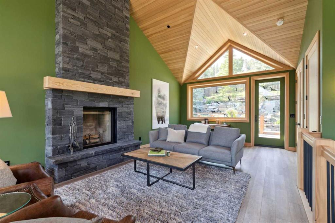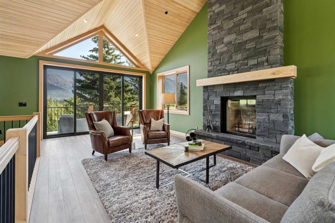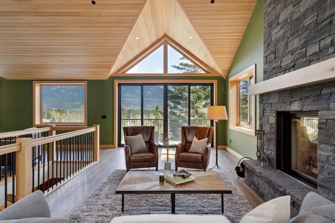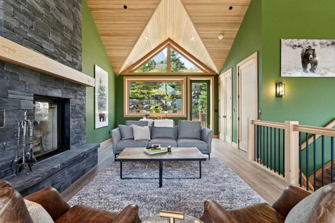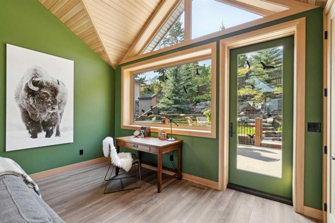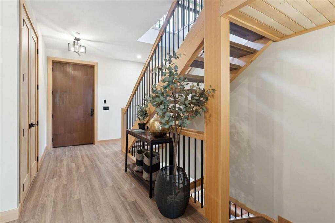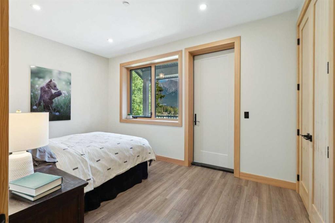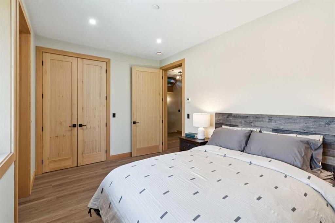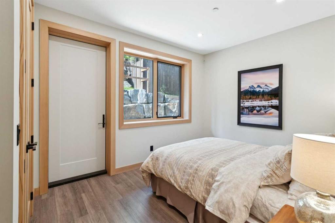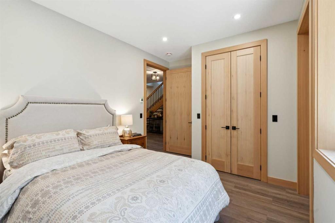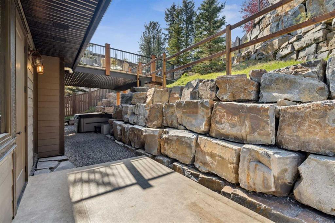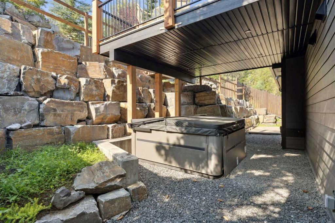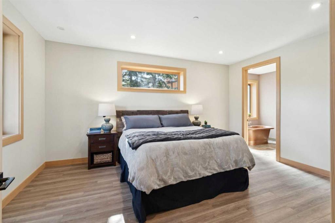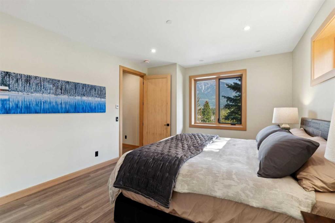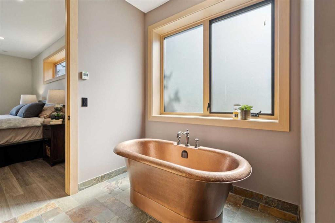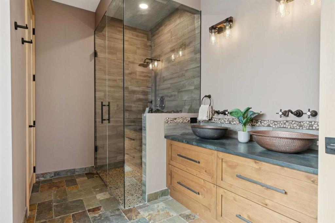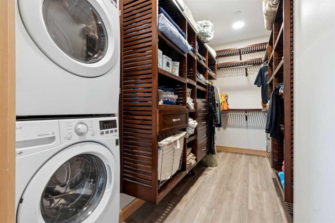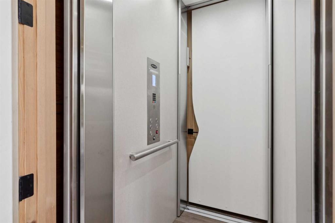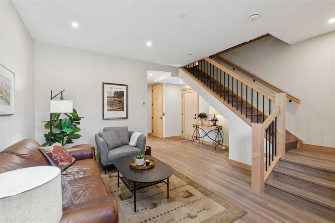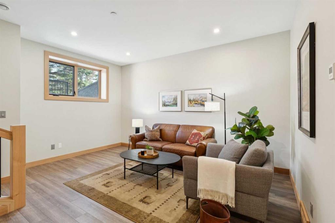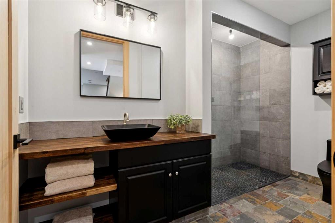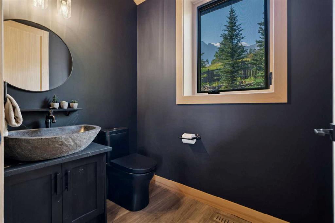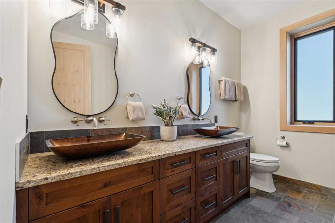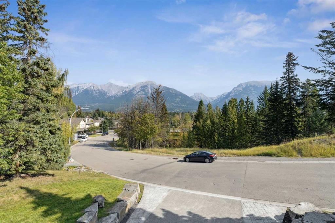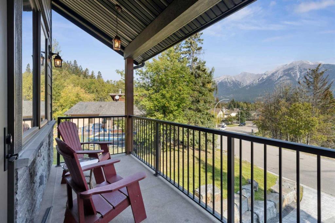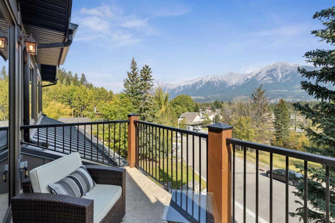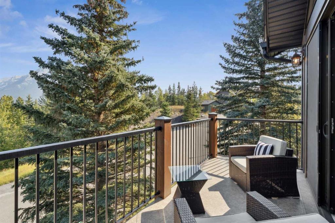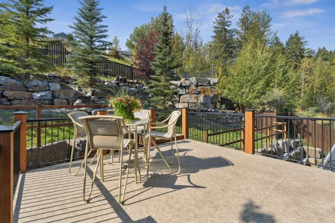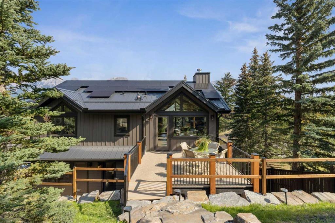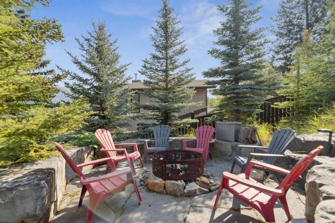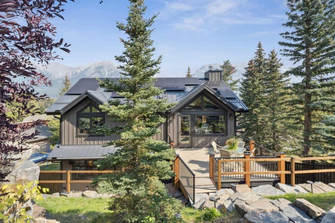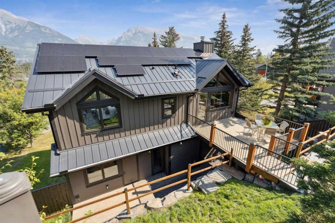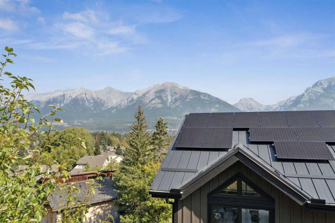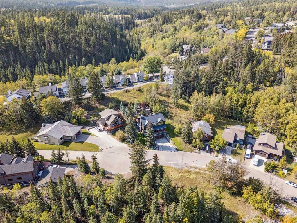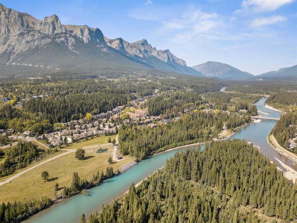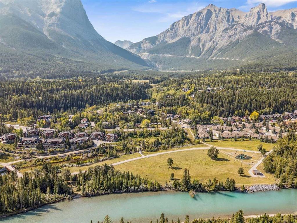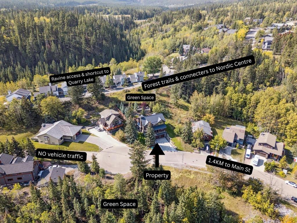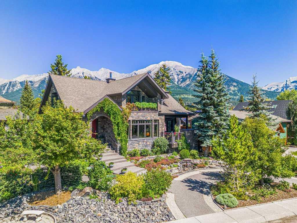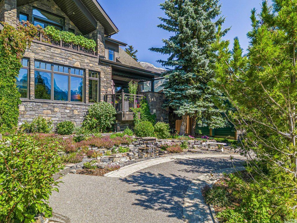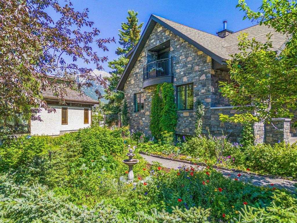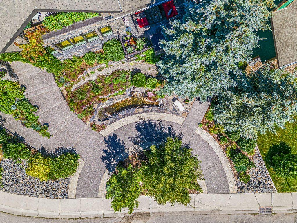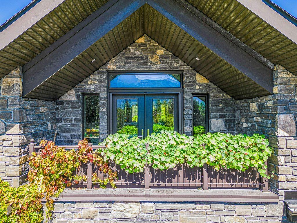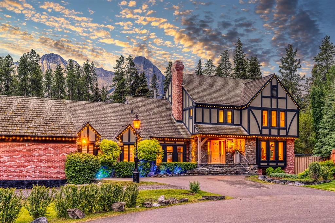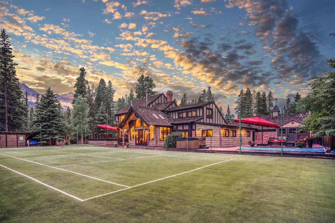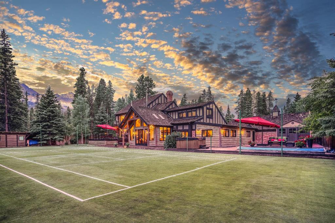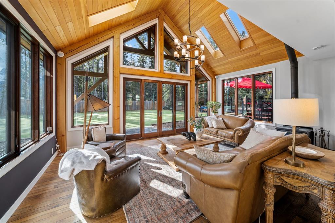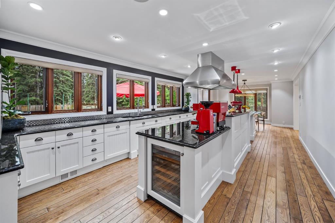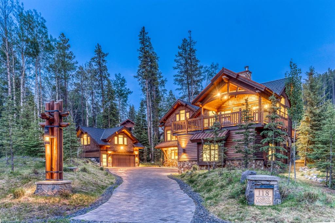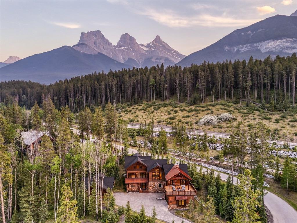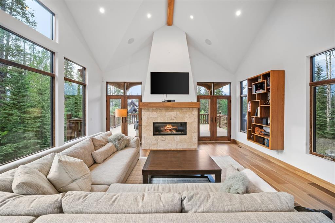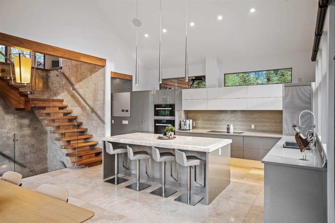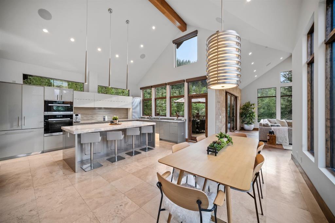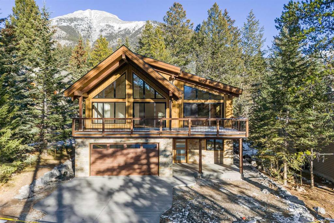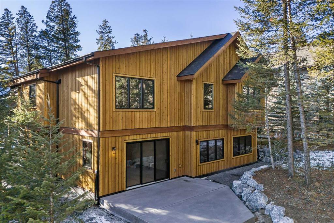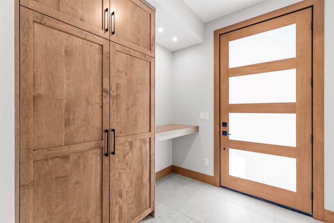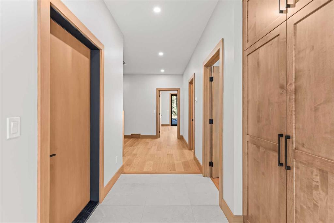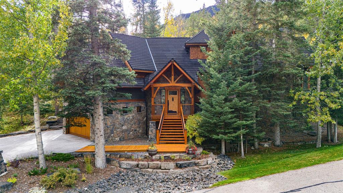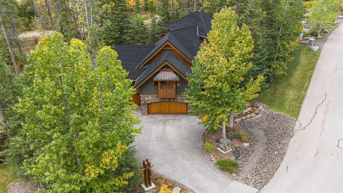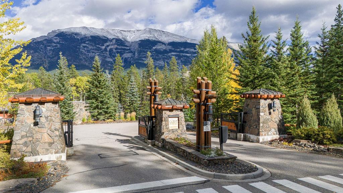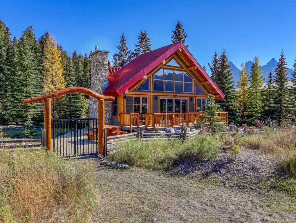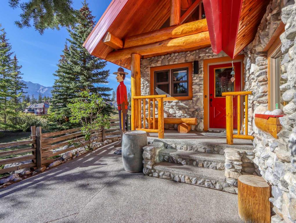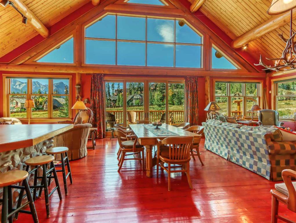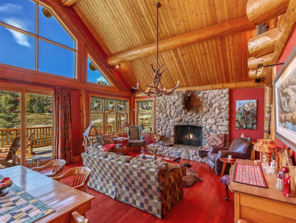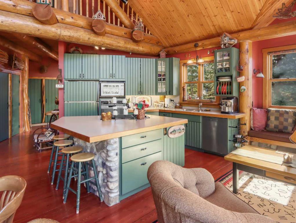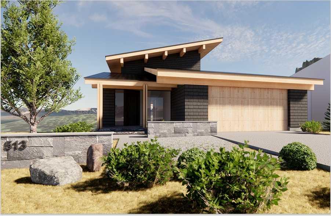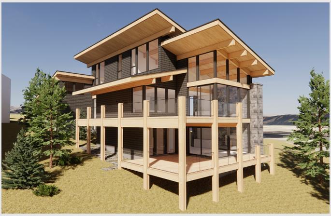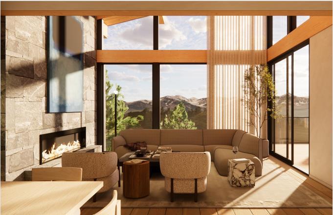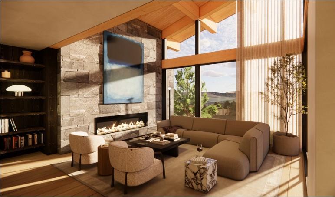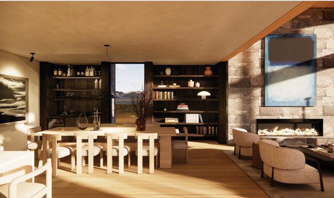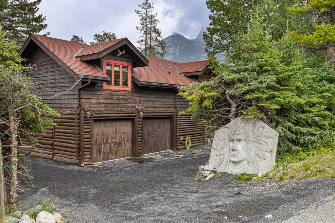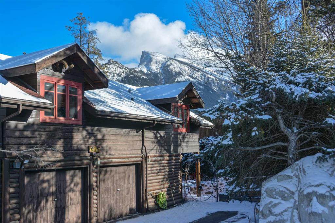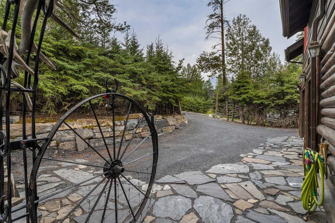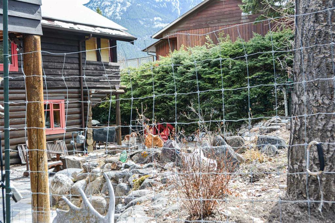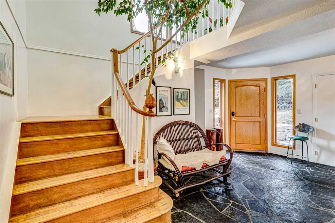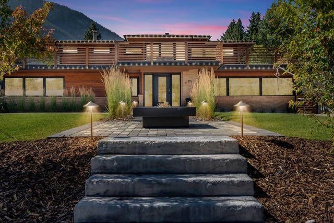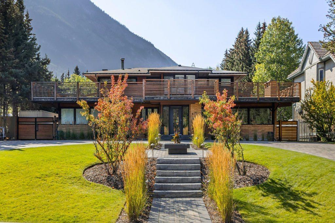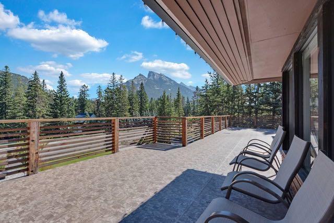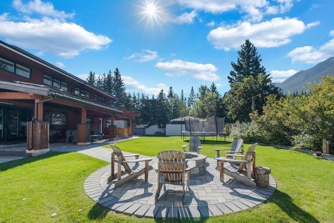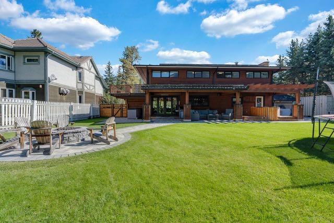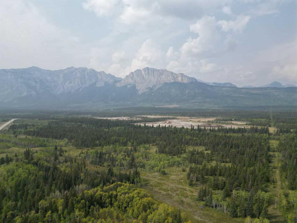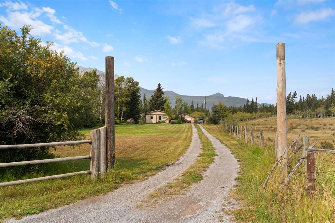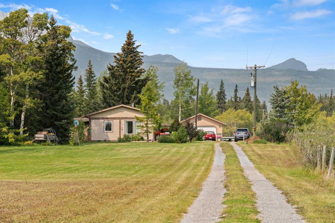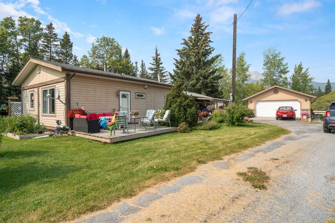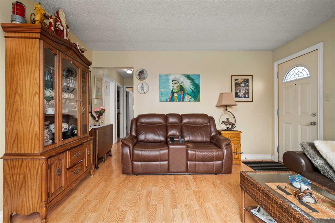104 Rummel Place
Canmore T1W 2N4
MLS® Number: A2255689
$ 4,299,900
4
BEDROOMS
3 + 1
BATHROOMS
2,624
SQUARE FEET
2025
YEAR BUILT
With panoramic mountain views in every direction, this extraordinary 3347 sq ft custom home blends mountain living with thoughtful design. Perched at the top of a quiet cul-de-sac and just minutes from downtown, it offers both privacy and convenience, surrounded by green space at the front and back. From the moment you arrive, the setting captivates with extensive stonework, mature landscaping, and a rear viewing platform complete with fire pit and hot tub—an ideal spot to enjoy the vistas of the river valley and surrounding peaks. It is hard to describe how special this lot is: the top level connects directly to the upper viewing platform, while the main bedroom level walks out to the lower part of the yard with space designed for your own Nordic spa. Inside, an elevator connects all levels, ensuring ease and accessibility. The upper floor is crowned by soaring vaulted ceilings anchored by a dramatic floor-to-ceiling fireplace. Multiple decks allow you to choose your sun exposure—coffee on the east-facing morning deck or evening light from the expansive west-facing platform.The kitchen is designed to entertain with a gas stove, prep sink, beverage fridge and a large island that invites family and friends to gather. On the main level, extra-high ceilings enhance the sense of space. The primary suite features a walk-in closet with private laundry and a striking copper bathtub, while two additional bedrooms each enjoy private deck or patio access, seamlessly blending indoor and outdoor living. For added convenience, there is also an optional second laundry area at the back of the main level. The lower level provides a spacious rec room, fourth bedroom, full bath, and direct garage entry. The triple-car garage boasts 12-foot ceilings and the option to add a car lift, perfect for collectors or additional storage. Practical upgrades further set this home apart: a heated driveway and walkways, in-floor heat on all levels with a double boiler system, solar panels for efficiency, and a sprinkler system for peace of mind. Secure gear storage completes this overbuilt and energy-efficient home, designed for those who want modern comfort wrapped in the beauty of the Rockies.
| COMMUNITY | Rundleview Ests |
| PROPERTY TYPE | Detached |
| BUILDING TYPE | House |
| STYLE | 2 Storey |
| YEAR BUILT | 2025 |
| SQUARE FOOTAGE | 2,624 |
| BEDROOMS | 4 |
| BATHROOMS | 4.00 |
| BASEMENT | Finished, Full |
| AMENITIES | |
| APPLIANCES | Dishwasher, Dryer, Electric Oven, Gas Range, Microwave, Range Hood, Washer, Window Coverings, Wine Refrigerator |
| COOLING | Central Air |
| FIREPLACE | Great Room, Stone, Wood Burning |
| FLOORING | Vinyl Plank |
| HEATING | Boiler, In Floor, Forced Air, Natural Gas |
| LAUNDRY | Laundry Room |
| LOT FEATURES | Back Yard, Backs on to Park/Green Space, Cul-De-Sac, Front Yard, Landscaped, Lawn, Low Maintenance Landscape, Private, Treed, Views |
| PARKING | Driveway, Front Drive, Garage Door Opener, Heated Driveway, Tandem, Triple Garage Attached |
| RESTRICTIONS | None Known |
| ROOF | Metal |
| TITLE | Fee Simple |
| BROKER | RE/MAX Alpine Realty |
| ROOMS | DIMENSIONS (m) | LEVEL |
|---|---|---|
| Bedroom | 13`9" x 10`6" | Basement |
| Game Room | 15`7" x 12`9" | Basement |
| 3pc Bathroom | 11`4" x 6`7" | Basement |
| 4pc Bathroom | 13`9" x 10`6" | Main |
| 5pc Ensuite bath | 12`11" x 9`9" | Main |
| Laundry | 6`11" x 6`6" | Main |
| Bedroom - Primary | 16`10" x 12`9" | Main |
| Bedroom | 14`6" x 9`10" | Main |
| Bedroom | 12`2" x 9`10" | Main |
| Living Room | 28`2" x 12`11" | Second |
| Dining Room | 13`11" x 11`4" | Second |
| Kitchen | 16`11" x 16`8" | Second |
| 2pc Bathroom | 6`8" x 4`11" | Second |
| Family Room | 13`11" x 12`6" | Second |

