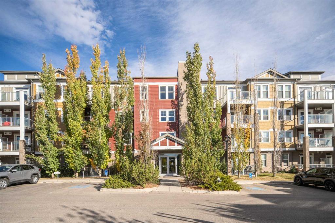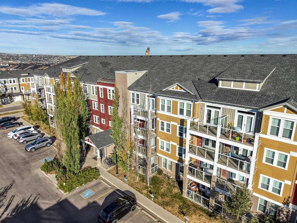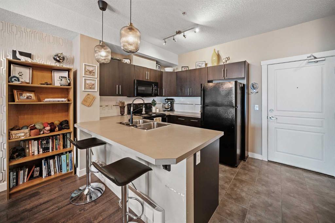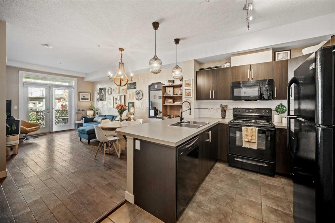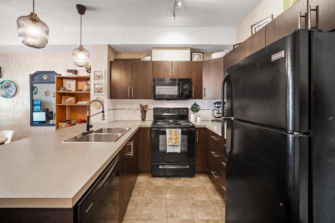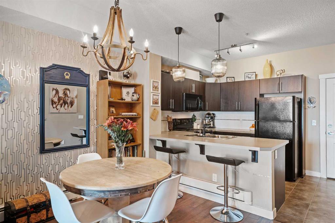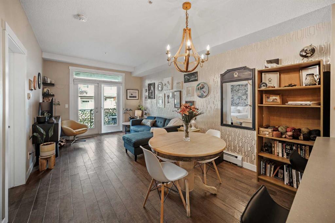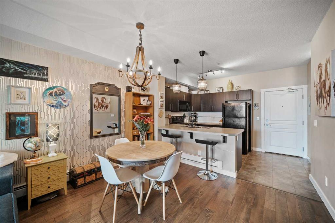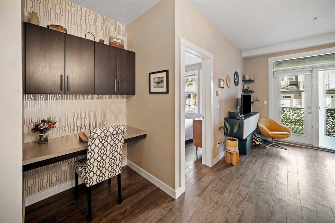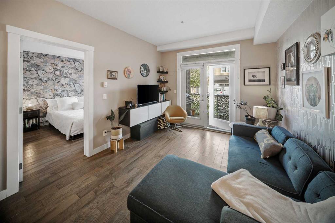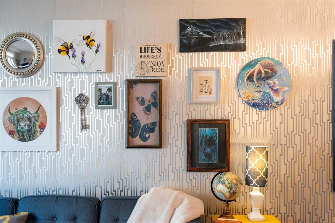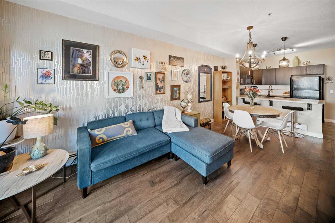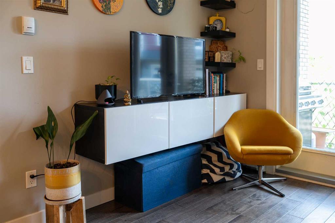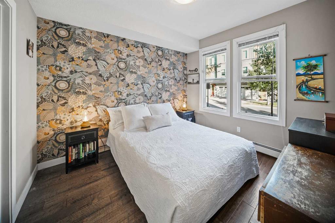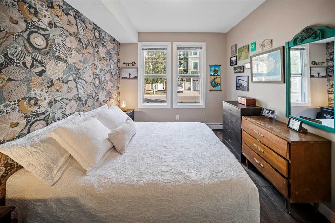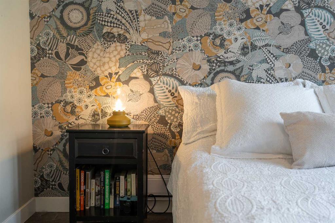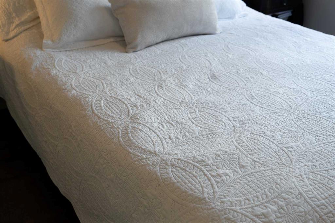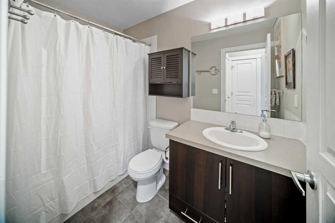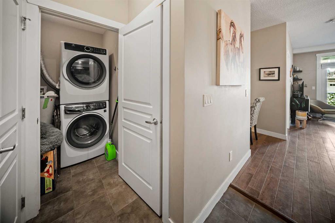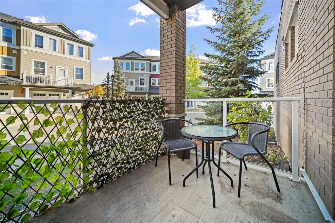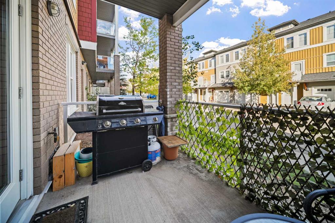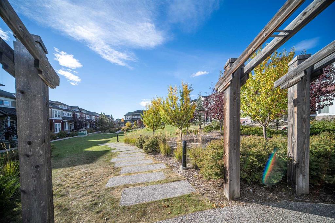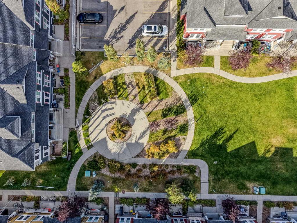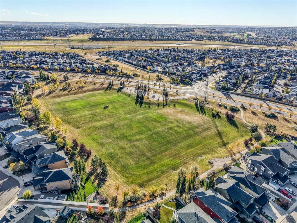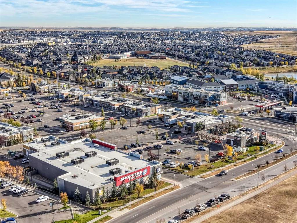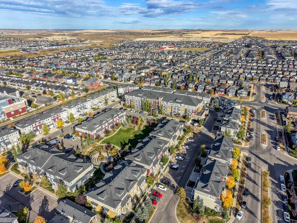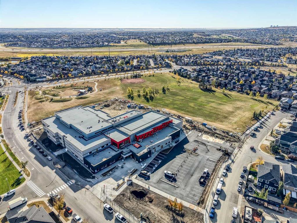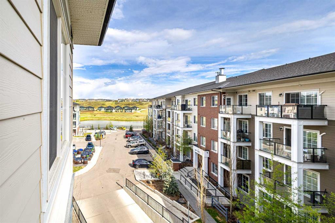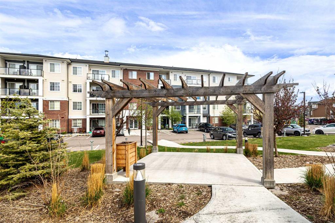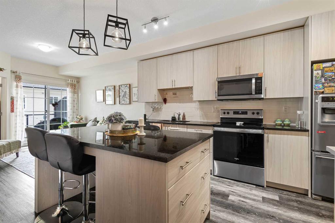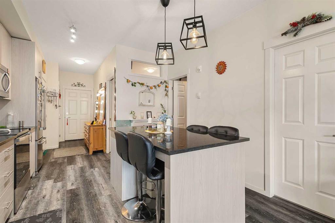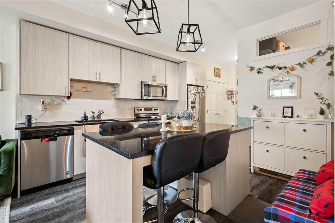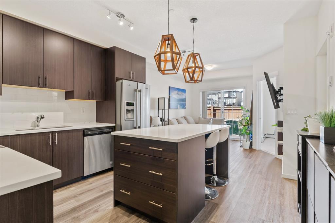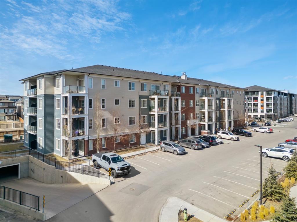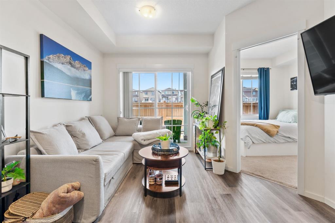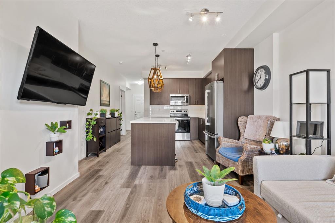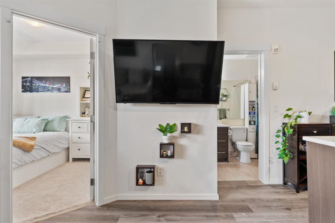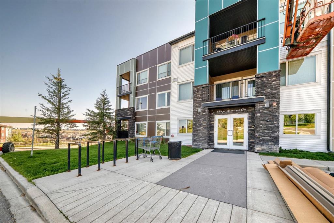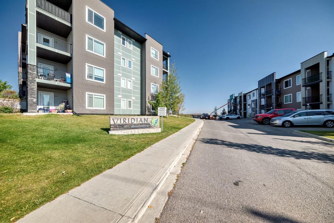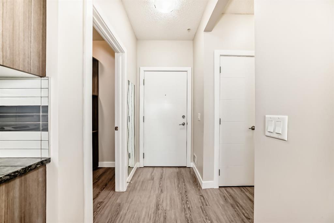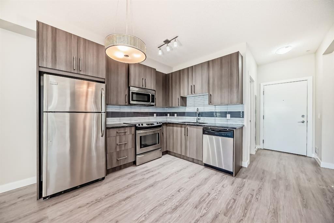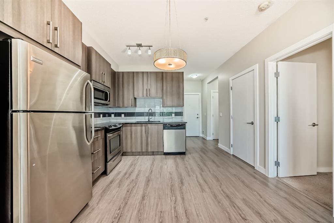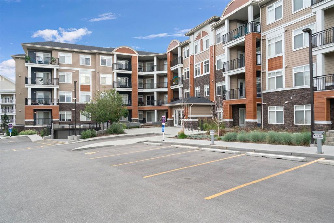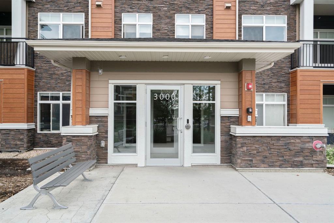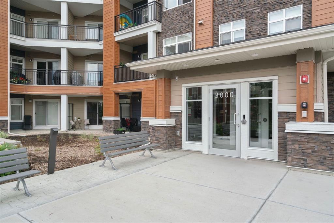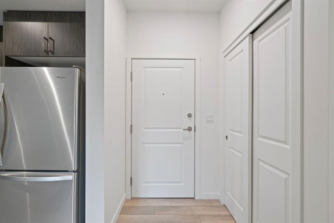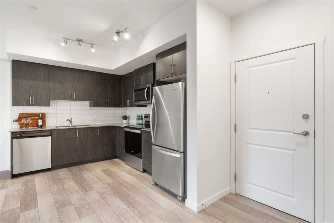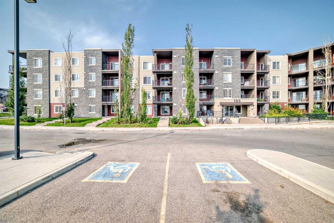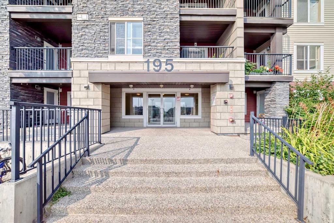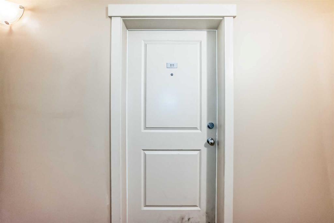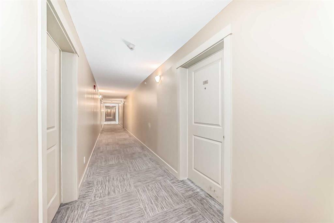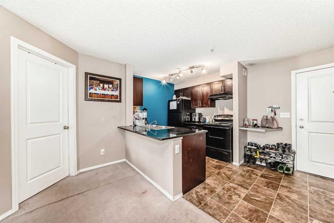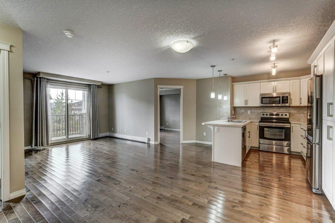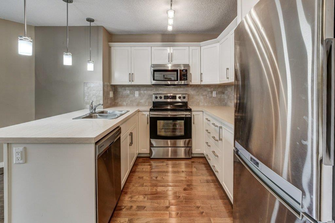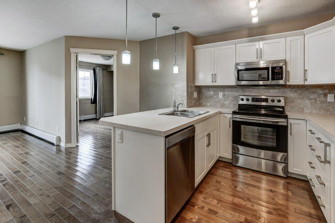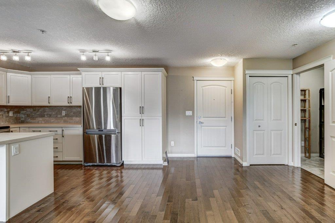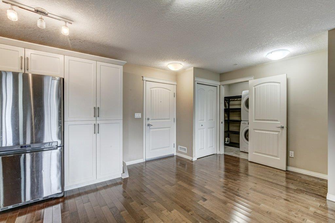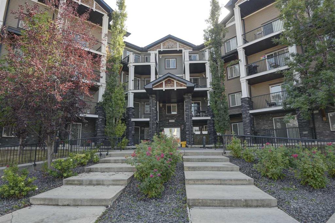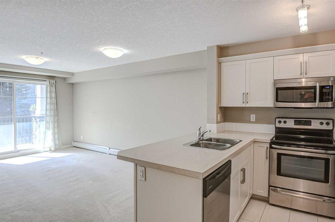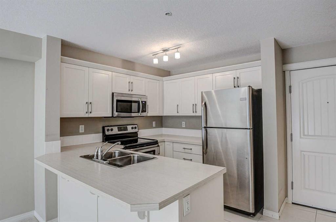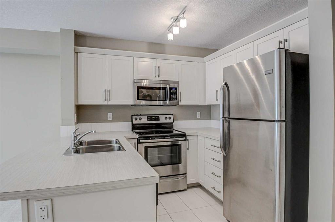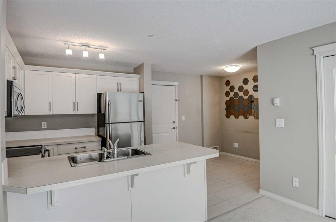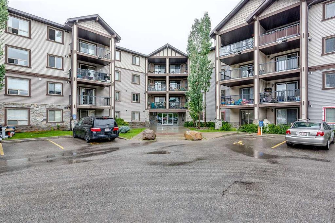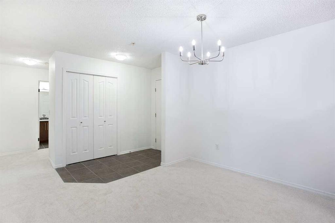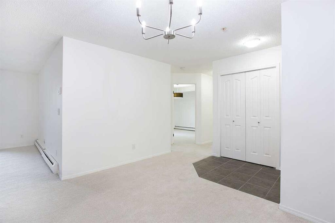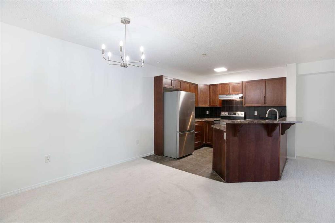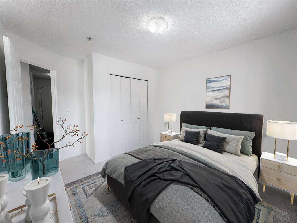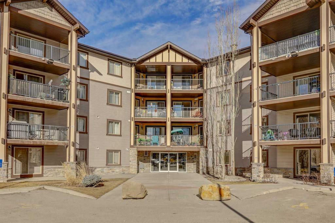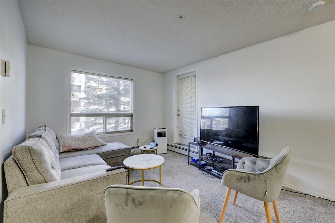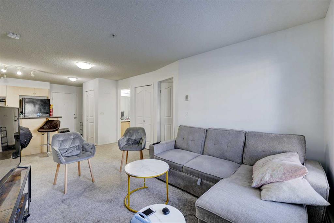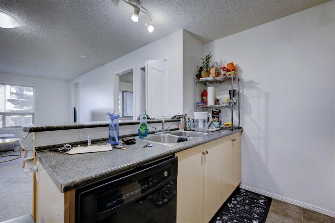115, 2300 Evanston Square NW
Calgary T3P 0G8
MLS® Number: A2263001
$ 239,900
1
BEDROOMS
1 + 0
BATHROOMS
568
SQUARE FEET
2014
YEAR BUILT
Some homes simply feel right from the moment you walk in. This beautifully curated Evanston condo blends style and substance in a way that feels effortless, where every space has been designed for comfort, light, and connection. Morning light pours through the patio doors, filling the open-concept living space with warmth. The kitchen, anchored by rich wood cabinetry and elegant finishes, feels both grounded and inviting. It is a space that suits quiet mornings over coffee just as easily as evenings spent with friends. Step outside to your private ground-level patio, a peaceful extension of your living space that invites you to slow down and breathe. The bedroom is a calm sanctuary, wrapped in soft textures and muted hues that make winding down feel natural. A bright bathroom, modern fixtures, and in-suite laundry add ease to your everyday rhythm, making life here as functional as it is beautiful. Also this condo offers the convenience of an assigned parking stall and storage locker. Beyond your front door, a well-kept and pet-friendly complex awaits, surrounded by landscaped pathways and a genuine sense of community. Evanston offers the best of northwest Calgary living with walkable streets, nearby parks, local cafés, and boutique shopping, all within minutes of Stoney Trail, major commuter routes, and the Calgary International Airport. Here, you are close to everything yet grounded in calm. Whether you are beginning a new chapter or embracing a simpler one, this Evanston haven invites you to settle in and feel at home.
| COMMUNITY | Evanston |
| PROPERTY TYPE | Apartment |
| BUILDING TYPE | Low Rise (2-4 stories) |
| STYLE | Single Level Unit |
| YEAR BUILT | 2014 |
| SQUARE FOOTAGE | 568 |
| BEDROOMS | 1 |
| BATHROOMS | 1.00 |
| BASEMENT | |
| AMENITIES | |
| APPLIANCES | Dishwasher, Dryer, Electric Range, Microwave Hood Fan, Refrigerator, Washer |
| COOLING | None |
| FIREPLACE | N/A |
| FLOORING | Hardwood, Tile |
| HEATING | Baseboard |
| LAUNDRY | In Unit |
| LOT FEATURES | |
| PARKING | Assigned, Stall |
| RESTRICTIONS | None Known |
| ROOF | |
| TITLE | Fee Simple |
| BROKER | Real Broker |
| ROOMS | DIMENSIONS (m) | LEVEL |
|---|---|---|
| 4pc Bathroom | 8`3" x 4`11" | Main |
| Bedroom | 9`8" x 11`2" | Main |
| Dining Room | 14`9" x 7`7" | Main |
| Kitchen | 7`11" x 8`0" | Main |
| Living Room | 10`8" x 11`7" | Main |

