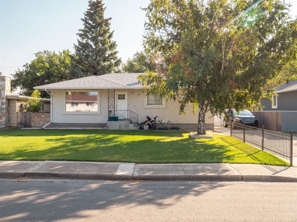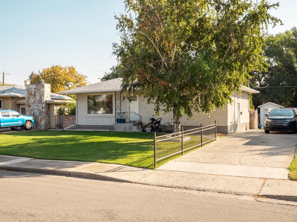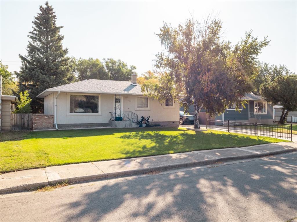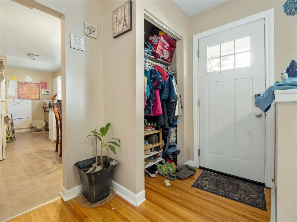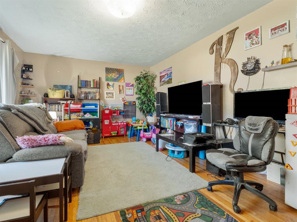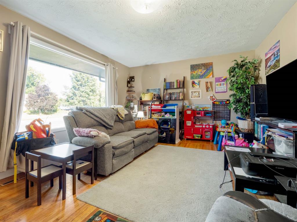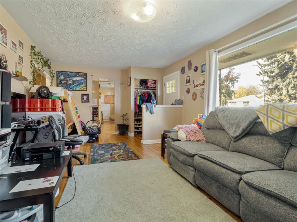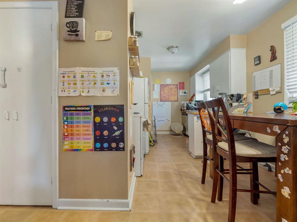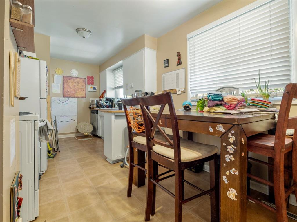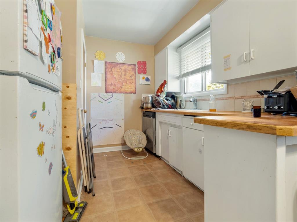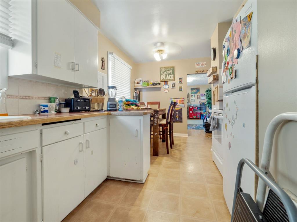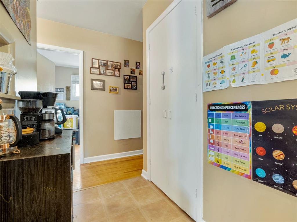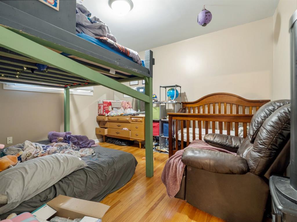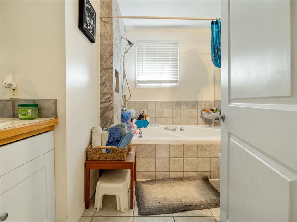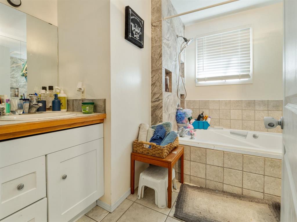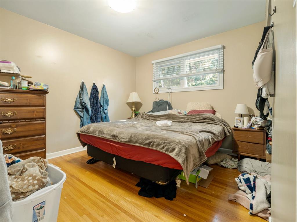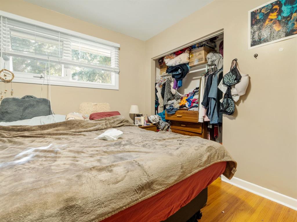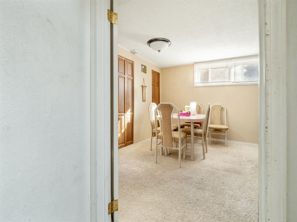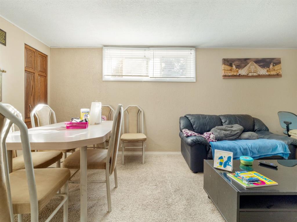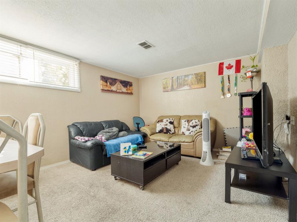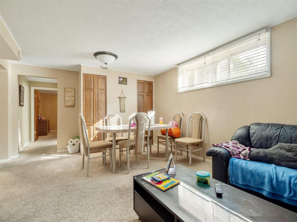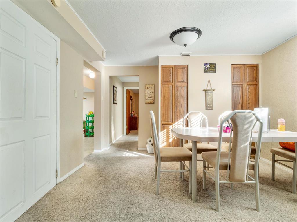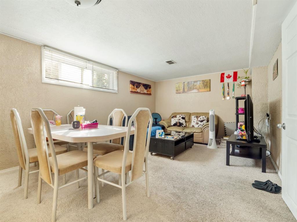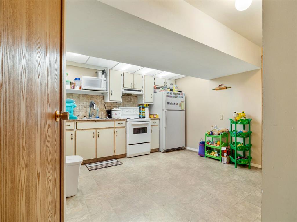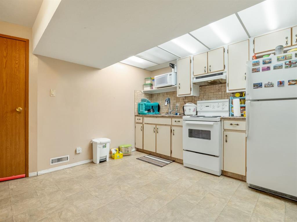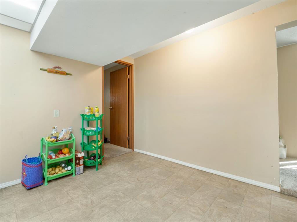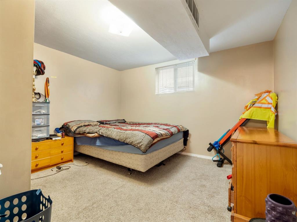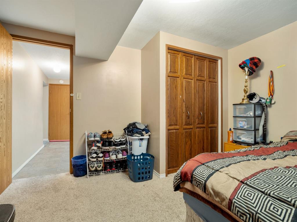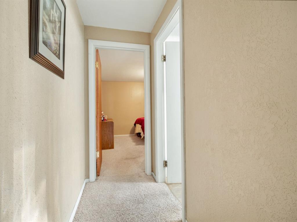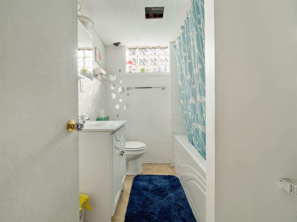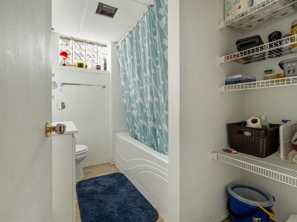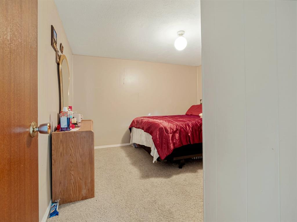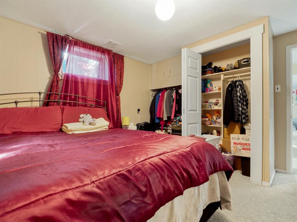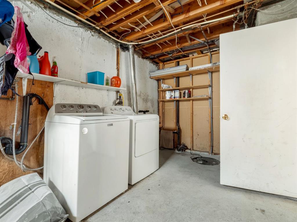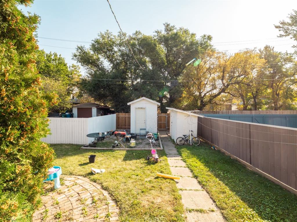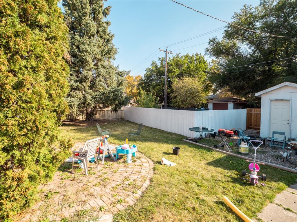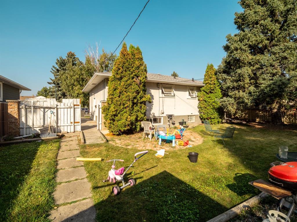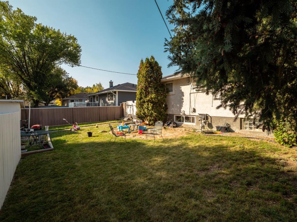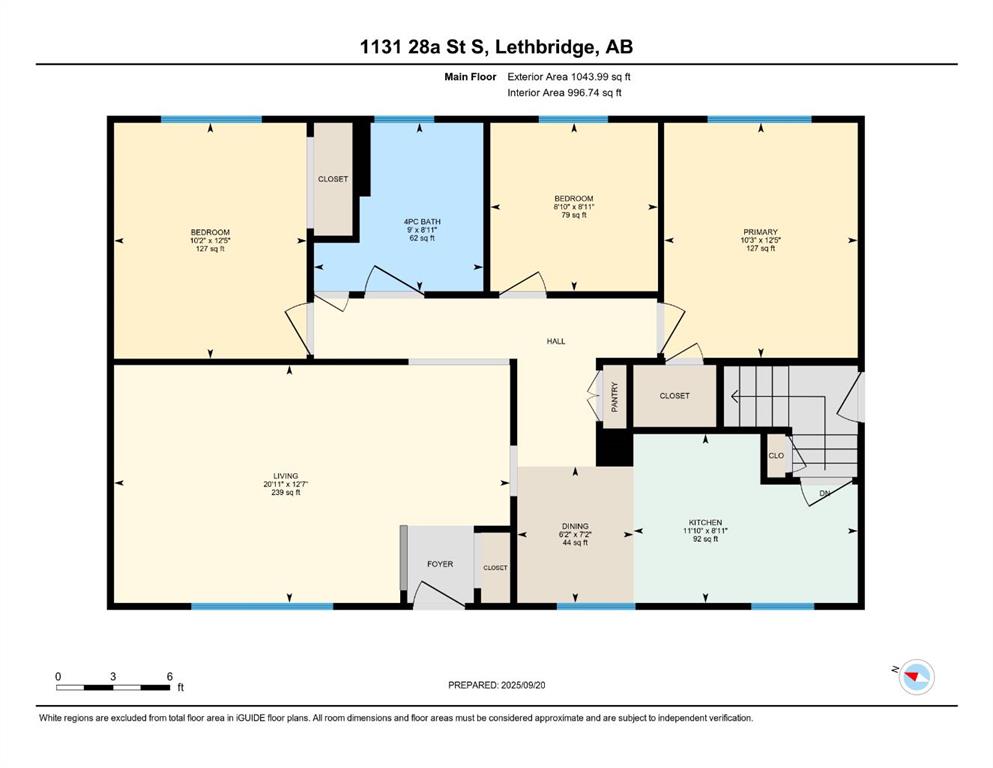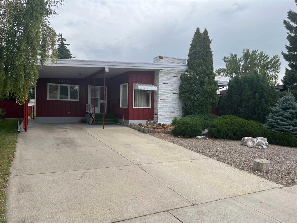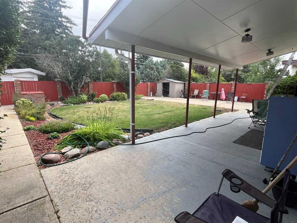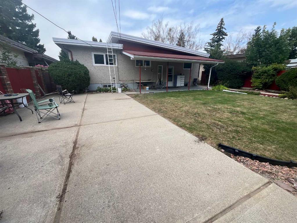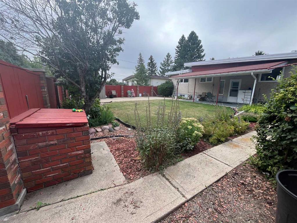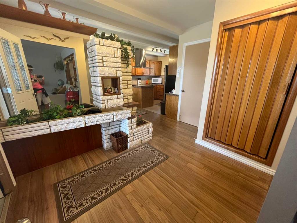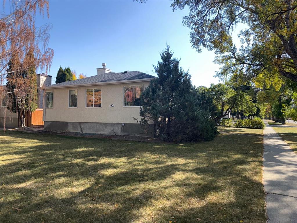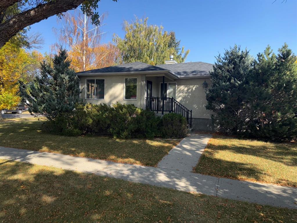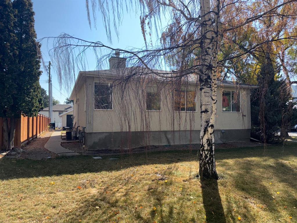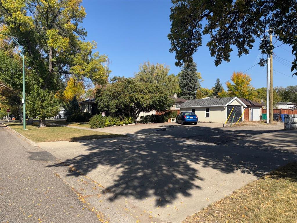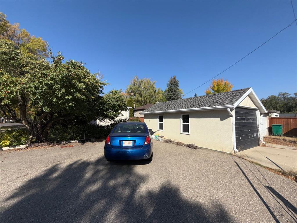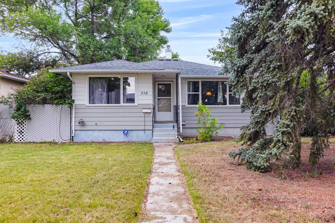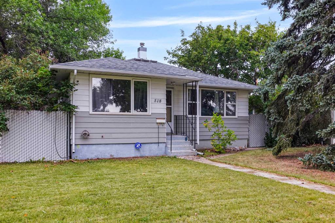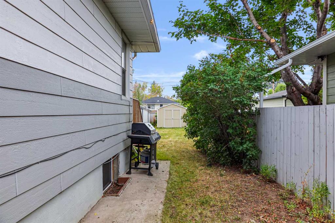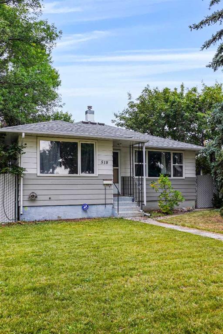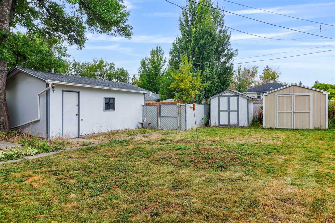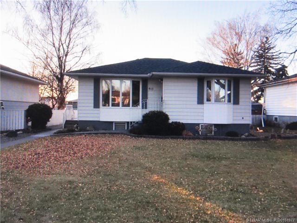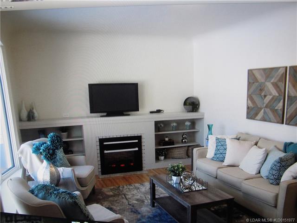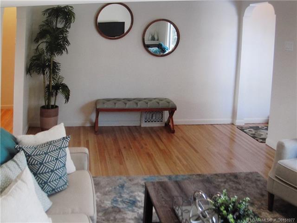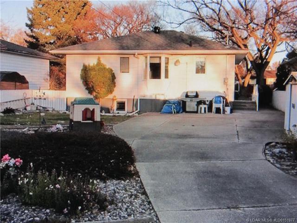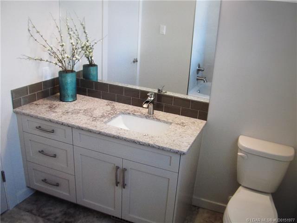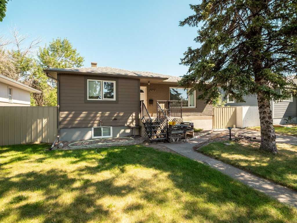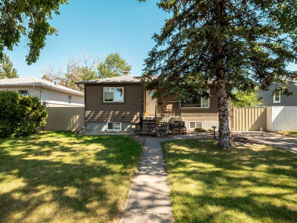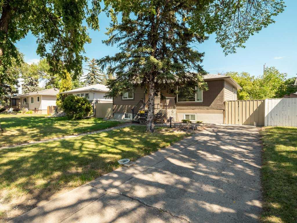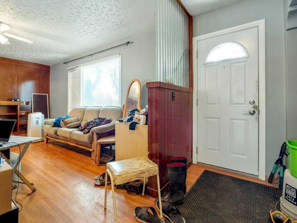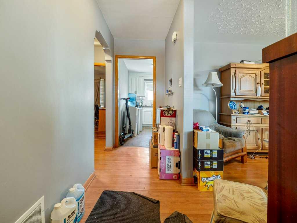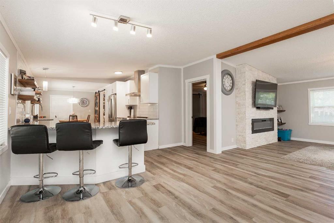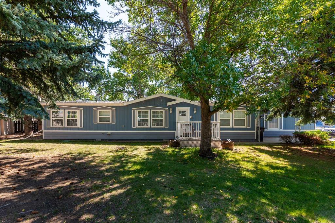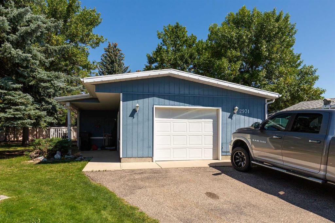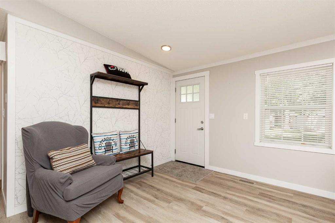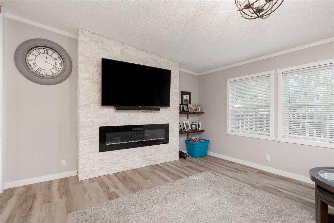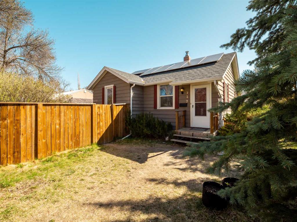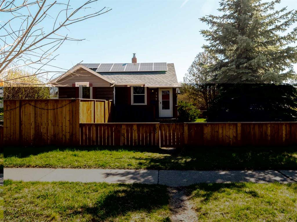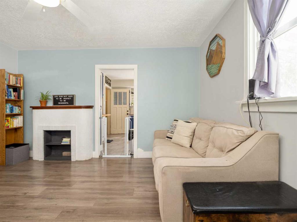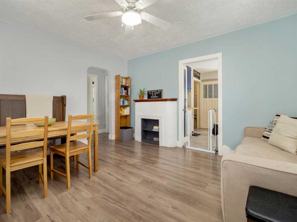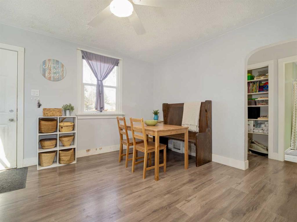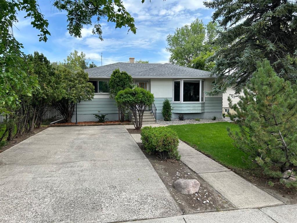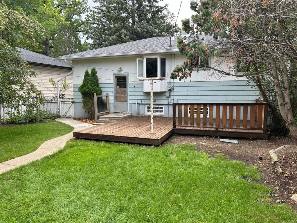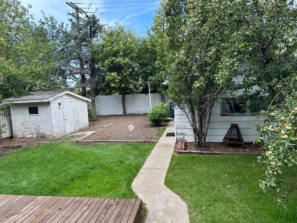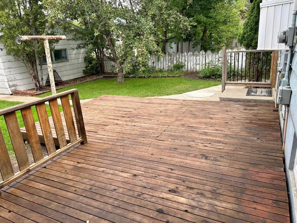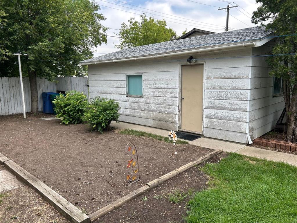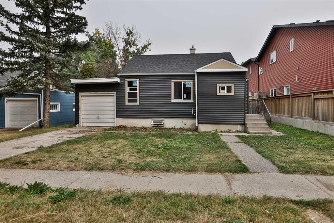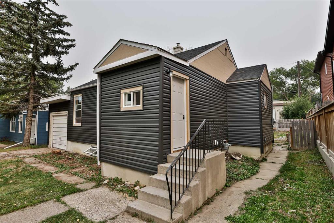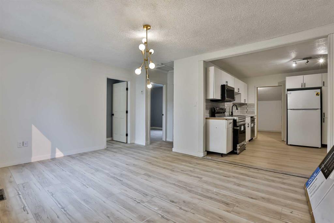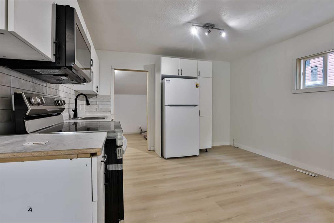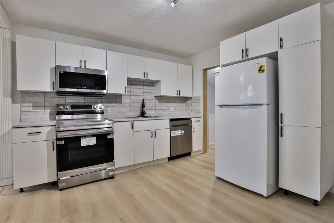1131 28A Street S
Lethbridge T1K 2W6
MLS® Number: A2258459
$ 350,000
5
BEDROOMS
2 + 0
BATHROOMS
1,044
SQUARE FEET
1957
YEAR BUILT
This charming home boasts excellent street appeal and offers a spacious layout with 3 main=floor bedrooms and a large bathroom featuring a jetted tub. The original hardwood floors flow through the main living areas and bedrooms, giving the home a timeless character. The kitchen also has a pantry for extra storage space. The basement features an illegal 2 bedroom suite with a separate entry - ideal for extra income or extended family. The shared laundry room adds convenience for both spaces. Recent updates include: most windows (living room window is on order), newer washer & dryer - 2 years old, new sump pump 1 year old; underground sprinklers in front yard; tankless hot water system 2 years old; updated electrical panel and roof shingles replaced 5 years ago. With plenty of off-street parking - 4 spots in the back and 2-3 on the front driveway - this home is ideal for families with multiple vehicles. It's also located just a short walk to Lakeview school and Henderson Park. Don't miss out on this fantastic opportunity - Call your agent today.
| COMMUNITY | Lakeview |
| PROPERTY TYPE | Detached |
| BUILDING TYPE | House |
| STYLE | Bungalow |
| YEAR BUILT | 1957 |
| SQUARE FOOTAGE | 1,044 |
| BEDROOMS | 5 |
| BATHROOMS | 2.00 |
| BASEMENT | Full, Suite |
| AMENITIES | |
| APPLIANCES | Dishwasher, Washer/Dryer, Window Coverings |
| COOLING | None |
| FIREPLACE | N/A |
| FLOORING | Carpet, Hardwood, Linoleum |
| HEATING | Forced Air |
| LAUNDRY | Common Area, Lower Level |
| LOT FEATURES | Back Lane, Landscaped, Underground Sprinklers |
| PARKING | Off Street, Parking Pad, RV Access/Parking |
| RESTRICTIONS | None Known |
| ROOF | Asphalt Shingle |
| TITLE | Fee Simple |
| BROKER | SUTTON GROUP - LETHBRIDGE |
| ROOMS | DIMENSIONS (m) | LEVEL |
|---|---|---|
| Laundry | Lower | |
| Living Room | 18`10" x 11`8" | Lower |
| 4pc Bathroom | Lower | |
| Kitchen | 12`1" x 11`4" | Lower |
| Bedroom | 12`0" x 11`4" | Lower |
| Bedroom | 11`10" x 11`9" | Lower |
| Living Room | 20`11" x 12`7" | Main |
| Kitchen | 11`10" x 6`11" | Main |
| Dining Room | 7`2" x 6`2" | Main |
| Bedroom - Primary | 12`5" x 10`3" | Main |
| Bedroom | 8`11" x 8`10" | Main |
| 4pc Bathroom | Main | |
| Bedroom | 12`5" x 10`2" | Main |

