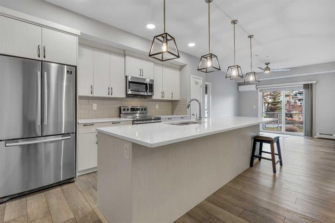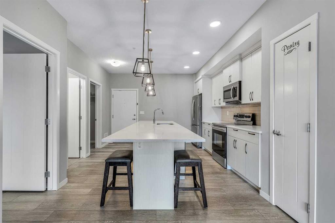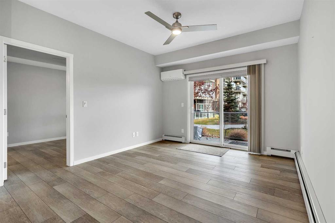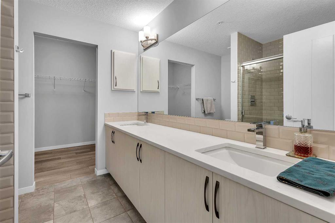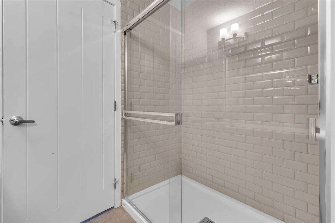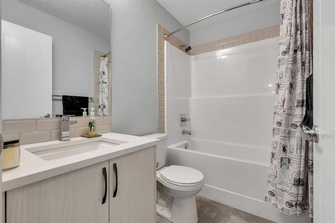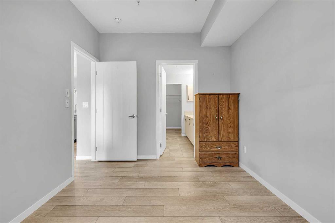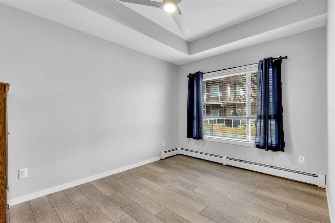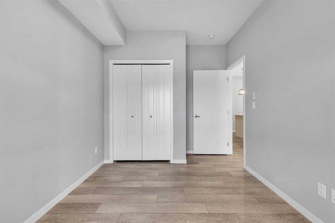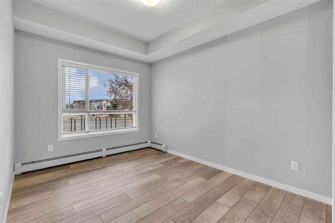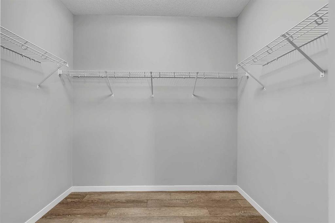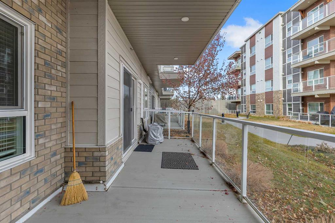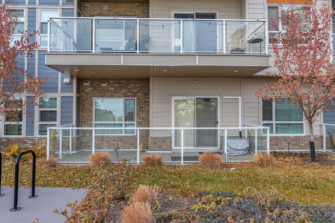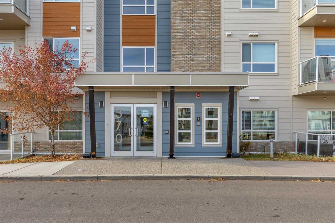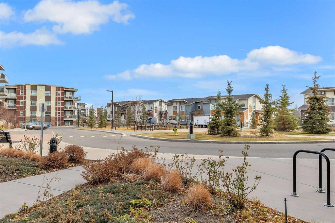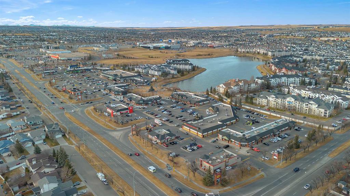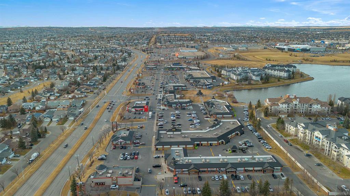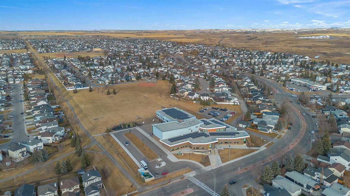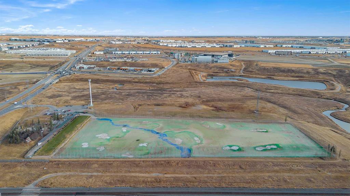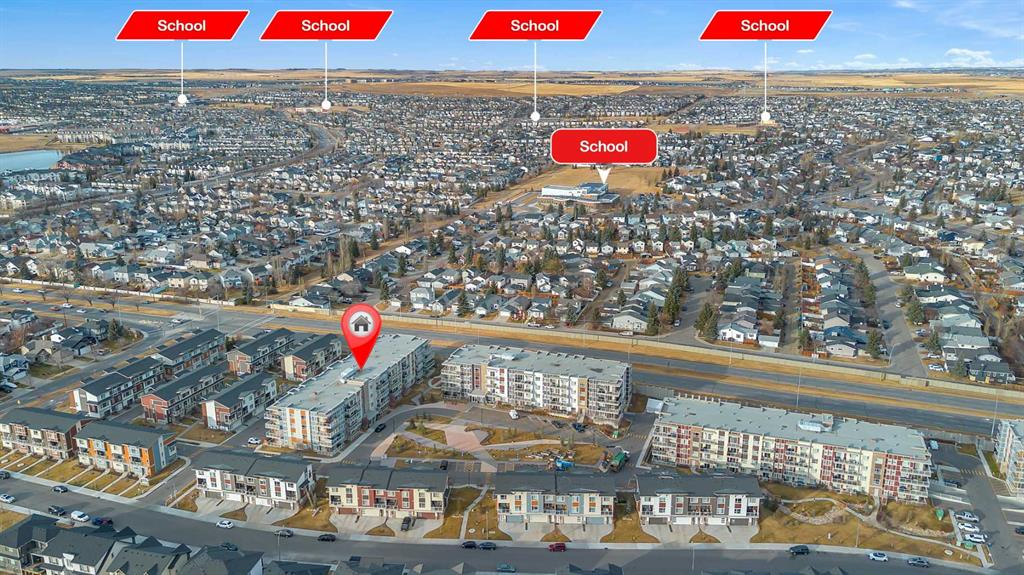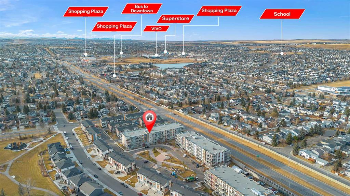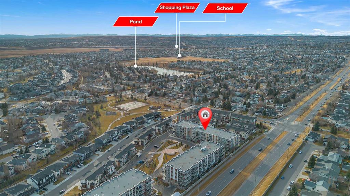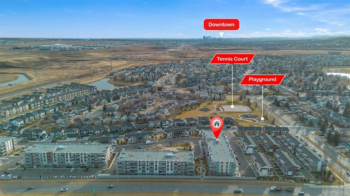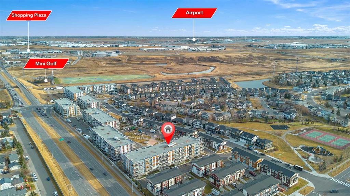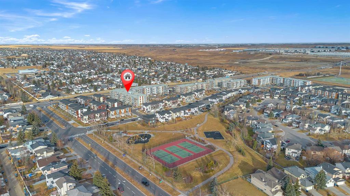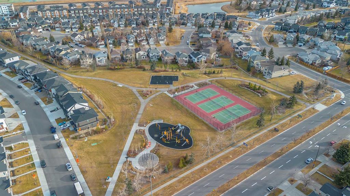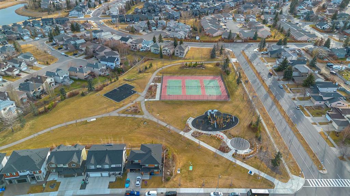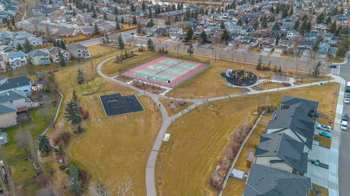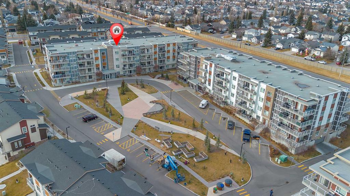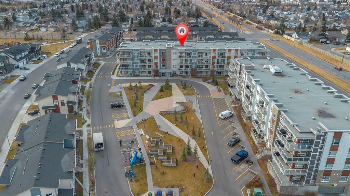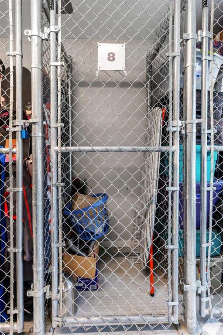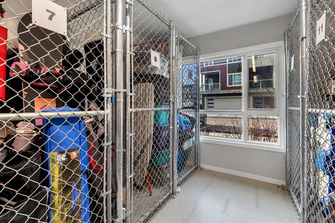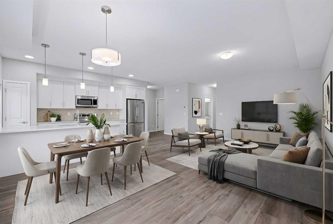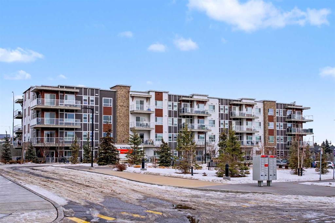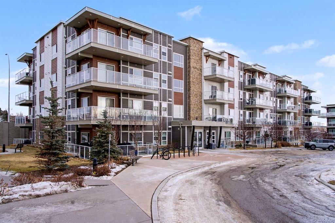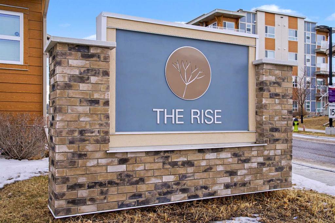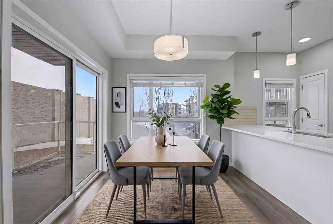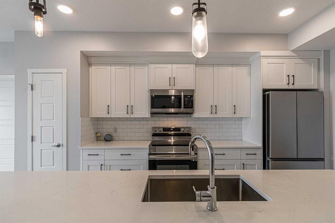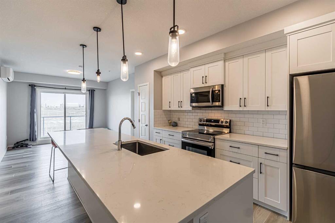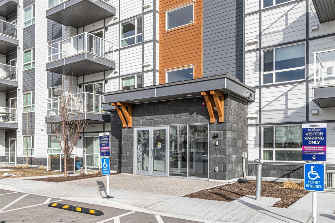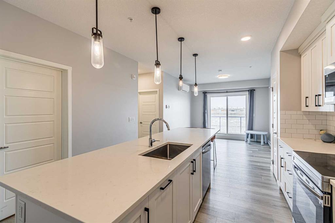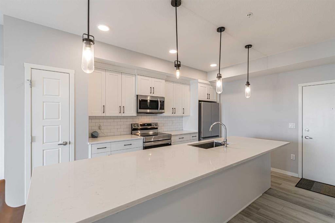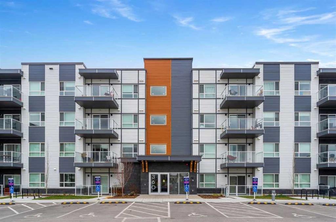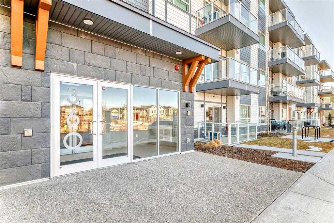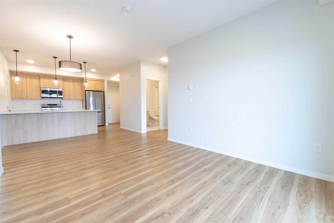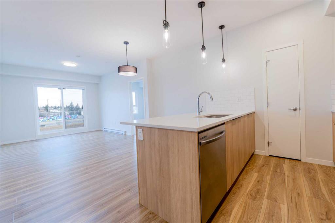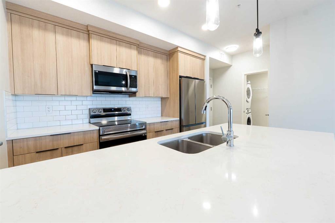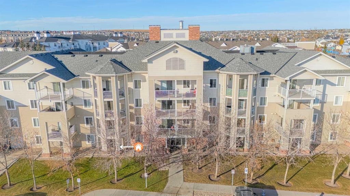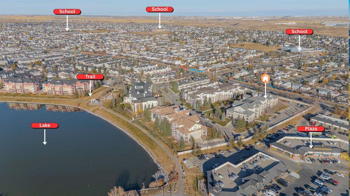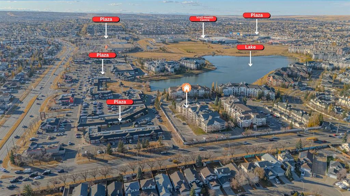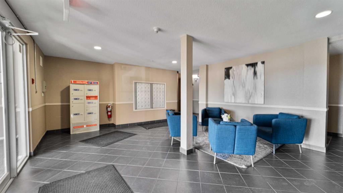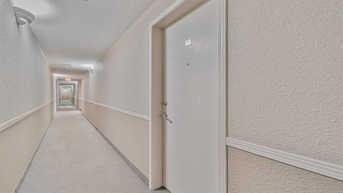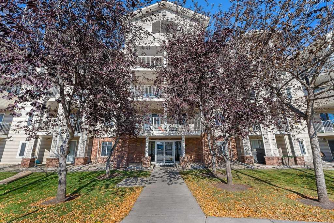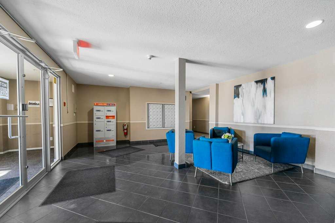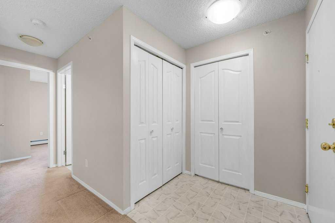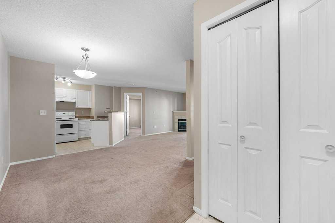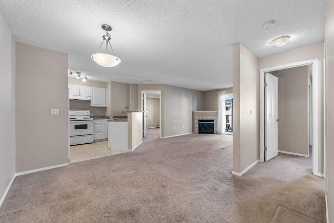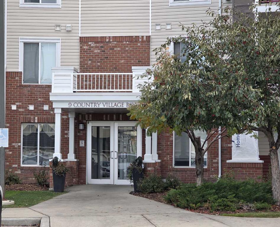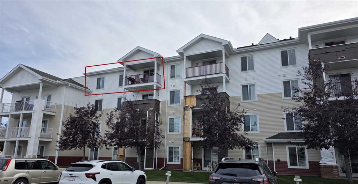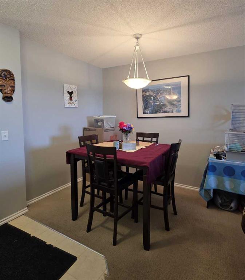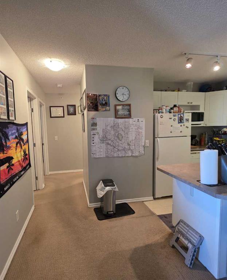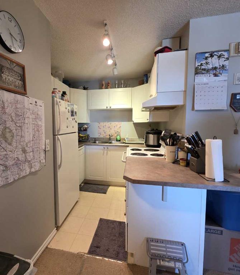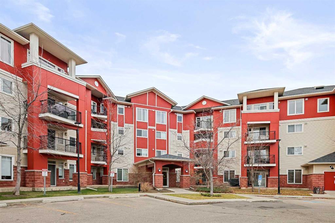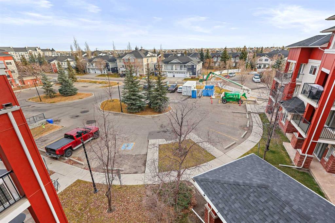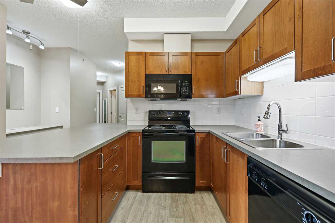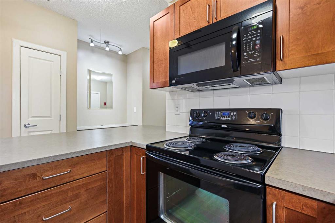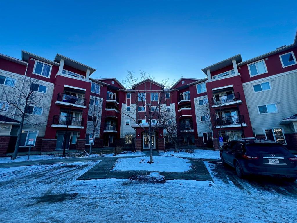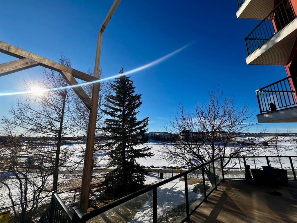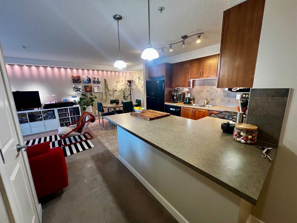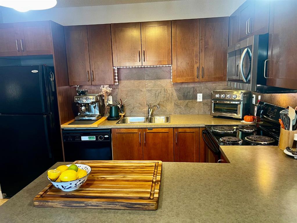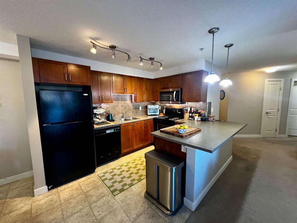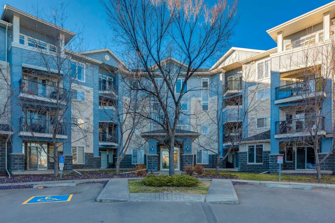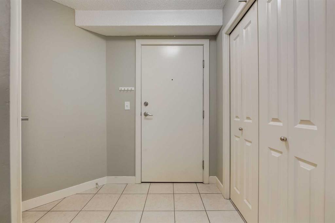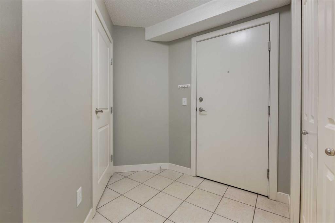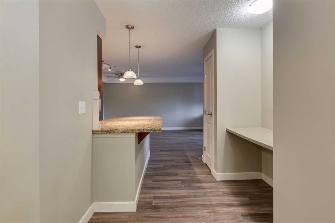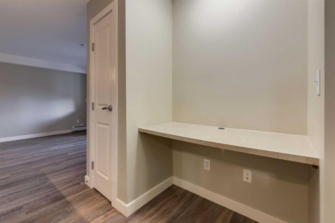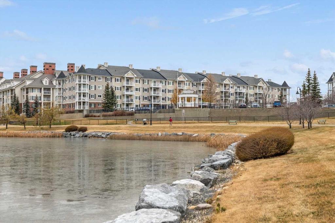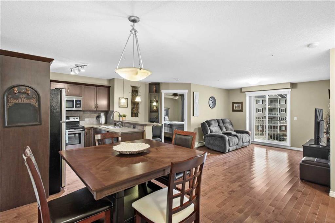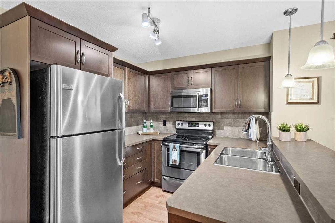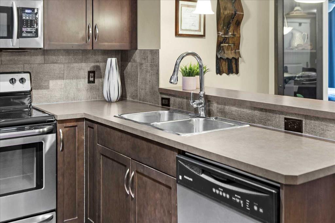113, 370 Harvest Hills Common NE
Calgary T3K 2M8
MLS® Number: A2271172
$ 345,000
2
BEDROOMS
2 + 0
BATHROOMS
825
SQUARE FEET
2019
YEAR BUILT
Beautiful 2 bedroom, 2 full bath condo with indoor titled parking in an exceptional North Central Calgary location. This unit features 9 ft ceilings, quartz countertops with a large island, soft-close drawers, A/C, and LVP flooring throughout (no carpet). Immaculately maintained by the original owner and never smoked in, with no pets or children, this home is extremely clean and move-in ready. Just a 2-minute walk to tennis/pickleball courts and a playground, and an 11-minute drive to the airport, this is one of the most convenient communities in the area. Enjoy close proximity to 7 schools, including the new North Trail High School (opened 2023), plus 3 major shopping hubs with T&T Supermarket, Superstore, Sobeys, Canadian Tire, Home Depot, Shoppers Drug Mart, Landmark Cinemas, VIVO Rec Centre, the public library, and the North Pointe transit hub. The MAX Green bus gets you downtown in approx. 47 minutes, or drive downtown in approx. 18 minutes. Outdoor amenities include two community ponds, scenic walking/bike paths, and a year-round driving range just down the street. Easy access to Deerfoot Trail and Stoney Trail. A like-new condo in an outstanding location—don’t miss this one! This building does not allow short term rentals (Airbnb) so you don't have to worry about lots of strangers coming in and out constantly or noisy parties.
| COMMUNITY | Harvest Hills |
| PROPERTY TYPE | Apartment |
| BUILDING TYPE | Low Rise (2-4 stories) |
| STYLE | Single Level Unit |
| YEAR BUILT | 2019 |
| SQUARE FOOTAGE | 825 |
| BEDROOMS | 2 |
| BATHROOMS | 2.00 |
| BASEMENT | |
| AMENITIES | |
| APPLIANCES | Central Air Conditioner, Dishwasher, Electric Stove, Garage Control(s), Microwave Hood Fan, Refrigerator, Washer/Dryer Stacked, Window Coverings |
| COOLING | Central Air |
| FIREPLACE | N/A |
| FLOORING | Laminate, Tile |
| HEATING | Baseboard, Hot Water, Natural Gas |
| LAUNDRY | In Unit |
| LOT FEATURES | |
| PARKING | Parkade, Underground |
| RESTRICTIONS | None Known |
| ROOF | |
| TITLE | Fee Simple |
| BROKER | RE/MAX Real Estate (Mountain View) |
| ROOMS | DIMENSIONS (m) | LEVEL |
|---|---|---|
| 4pc Bathroom | 0`0" x 0`0" | Main |
| 4pc Ensuite bath | 0`0" x 0`0" | Main |
| Bedroom - Primary | 9`3" x 12`2" | Main |
| Bedroom | 9`0" x 14`1" | Main |
| Kitchen | 7`3" x 12`9" | Main |
| Living Room | 11`1" x 15`4" | Main |
| Laundry | 7`3" x 6`2" | Main |
| Dining Room | 5`9" x 12`9" | Main |

