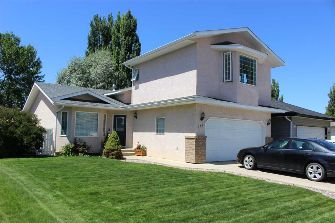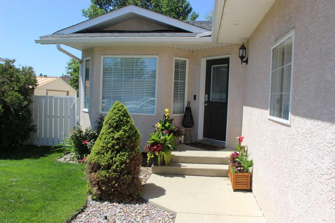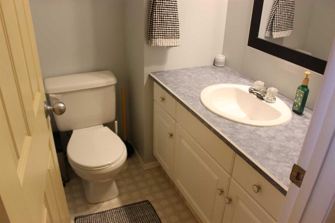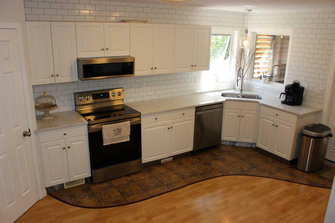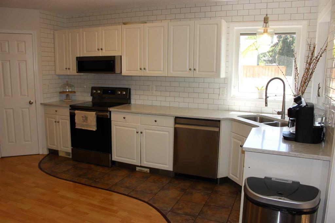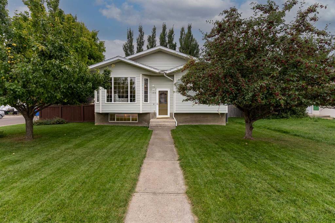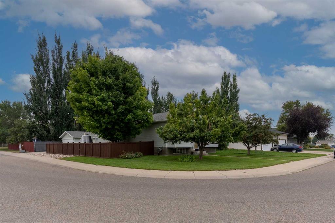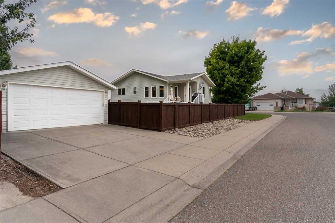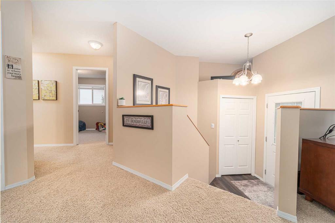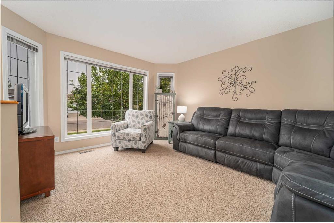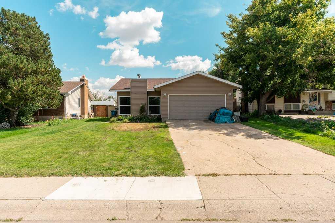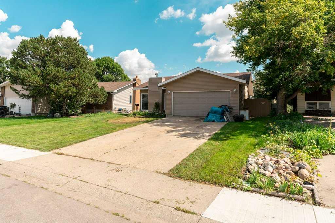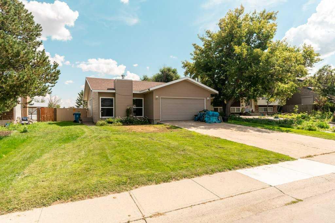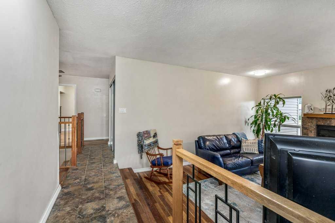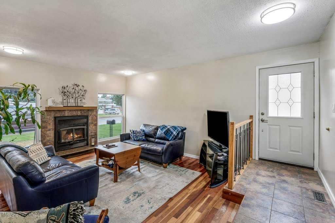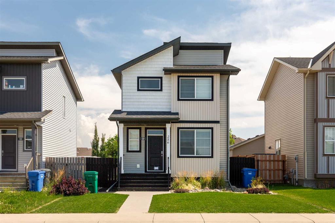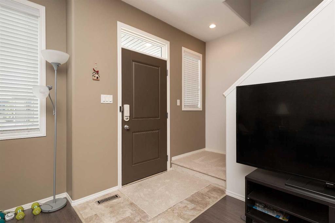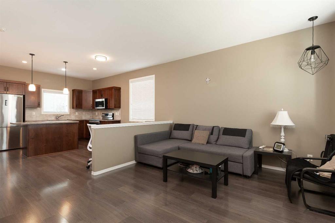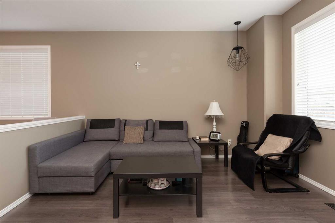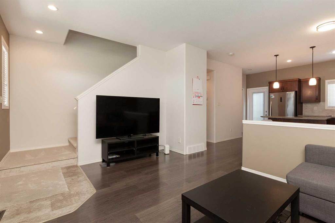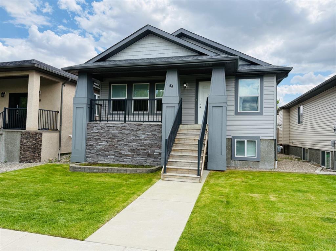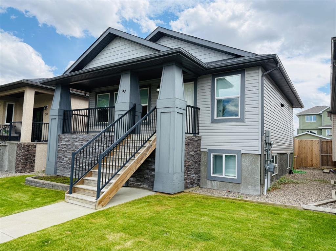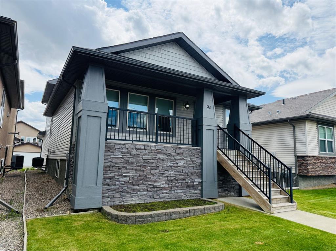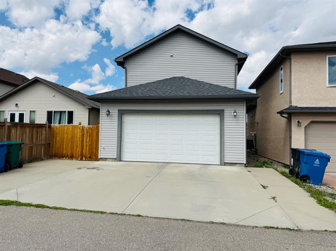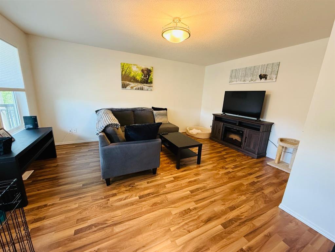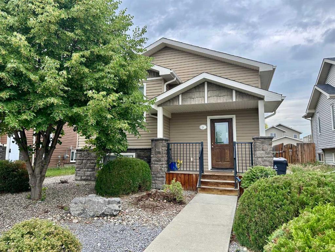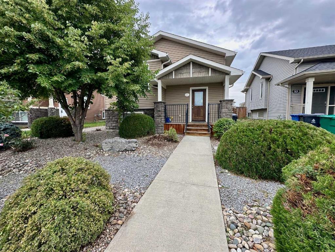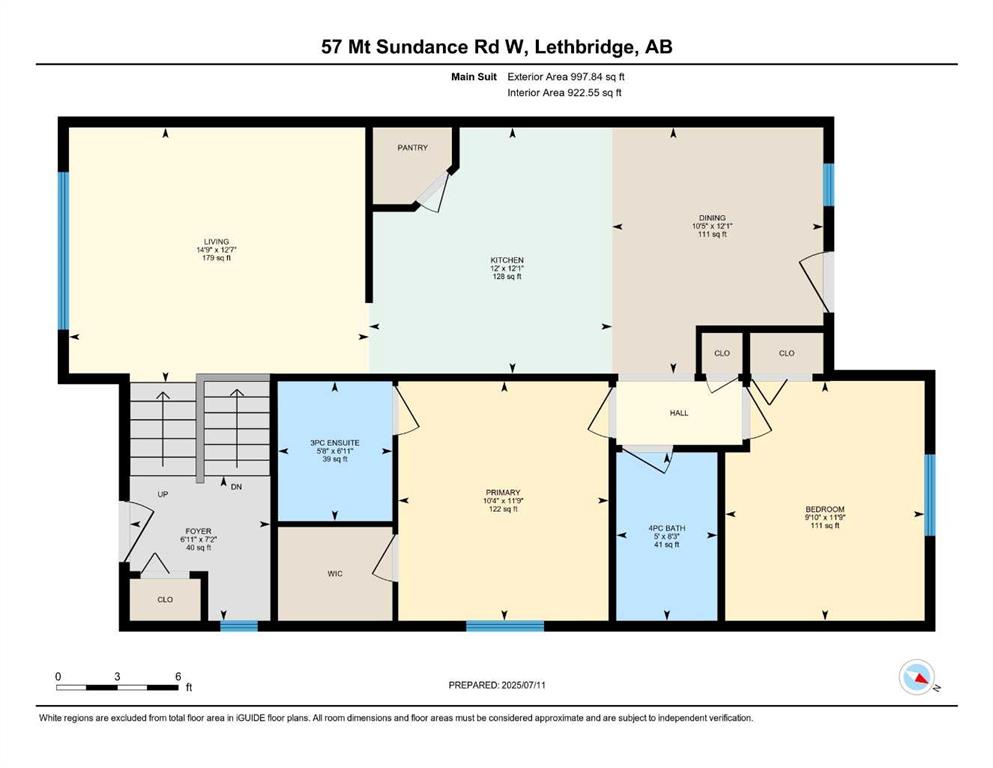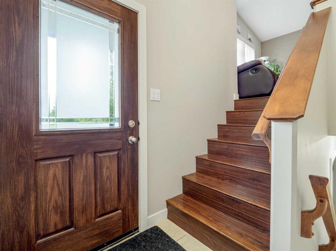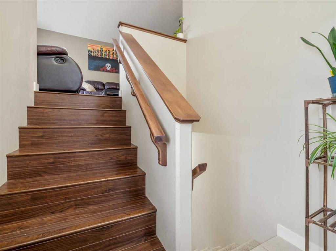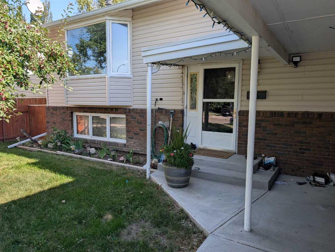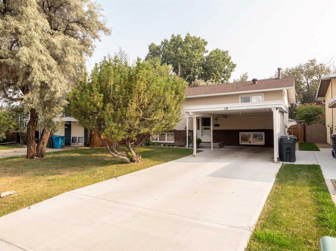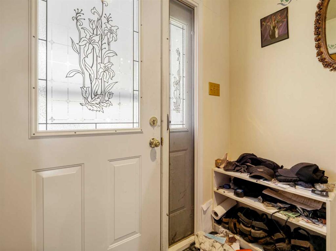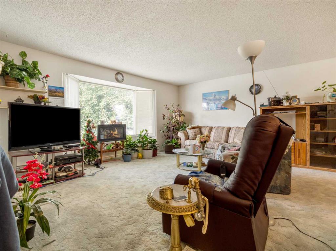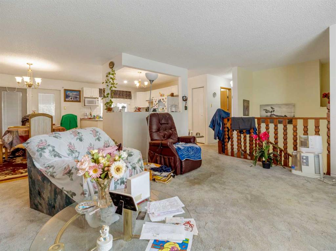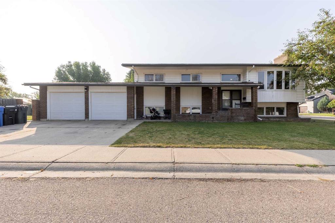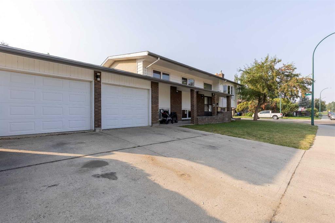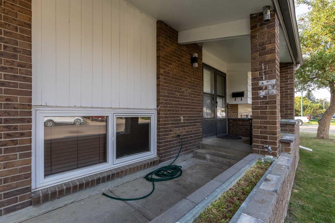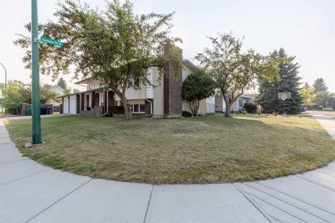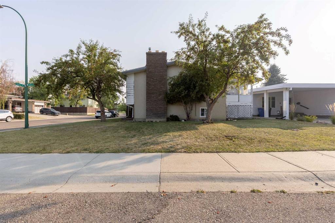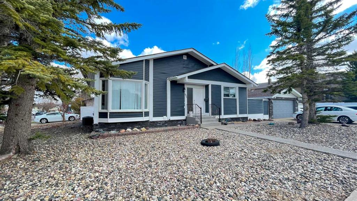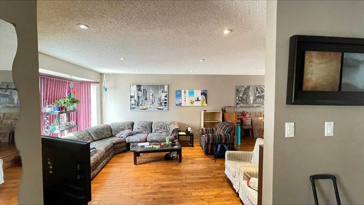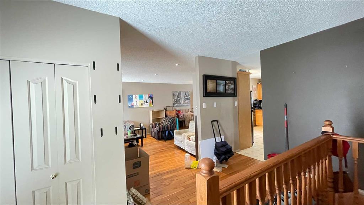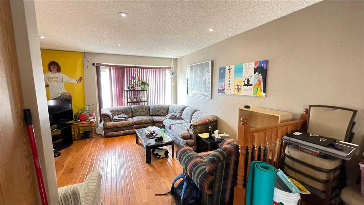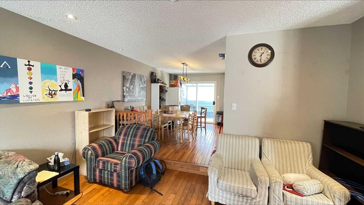11 Rivercrest Court W
Lethbridge T1K 7P3
MLS® Number: A2254200
$ 445,000
3
BEDROOMS
3 + 0
BATHROOMS
1,095
SQUARE FEET
2000
YEAR BUILT
Located in a quiet spot in the popular Riverstone subdivision, this home features an open floor plan with vaulted ceilings, granite countertops, hardwood and tile floors (no carpet). The main floor offers a primary bedroom with 4-piece ensuite and walk-in closet, plus two more bedrooms. The basement includes a large family room, full bath, and a den that could be a 4th bedroom. Enjoy the attached double garage, fenced yard with mature tree, and walking distance to the lake and both Public and Catholic schools.
| COMMUNITY | Riverstone |
| PROPERTY TYPE | Detached |
| BUILDING TYPE | House |
| STYLE | Bi-Level |
| YEAR BUILT | 2000 |
| SQUARE FOOTAGE | 1,095 |
| BEDROOMS | 3 |
| BATHROOMS | 3.00 |
| BASEMENT | Finished, Full |
| AMENITIES | |
| APPLIANCES | Dishwasher, Dryer, Electric Stove, Refrigerator, Washer |
| COOLING | None |
| FIREPLACE | N/A |
| FLOORING | Hardwood, Laminate, Tile |
| HEATING | Central |
| LAUNDRY | In Basement |
| LOT FEATURES | Back Lane, Back Yard, Front Yard, Level |
| PARKING | Concrete Driveway, Double Garage Attached, Garage Door Opener, Garage Faces Front, Insulated |
| RESTRICTIONS | None Known |
| ROOF | Asphalt Shingle |
| TITLE | Fee Simple |
| BROKER | 2 PERCENT REALTY |
| ROOMS | DIMENSIONS (m) | LEVEL |
|---|---|---|
| 4pc Bathroom | 0`0" x 0`0" | Basement |
| Bedroom | 12`4" x 15`0" | Basement |
| Den | 12`5" x 10`3" | Basement |
| 4pc Bathroom | 0`0" x 0`0" | Main |
| 4pc Ensuite bath | 0`0" x 0`0" | Main |
| Bedroom | 10`6" x 10`0" | Main |
| Bedroom - Primary | 11`3" x 13`0" | Main |

















































