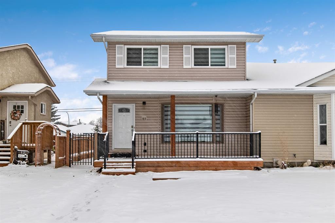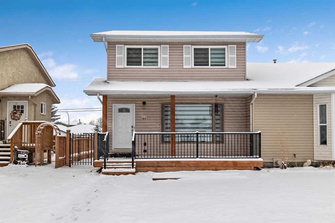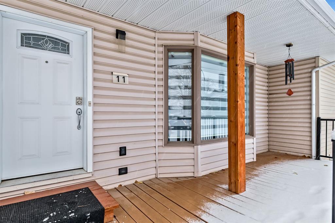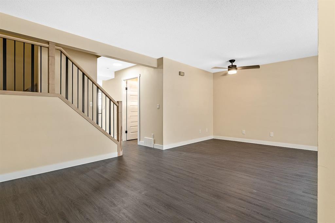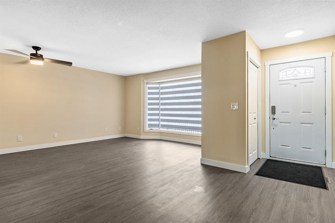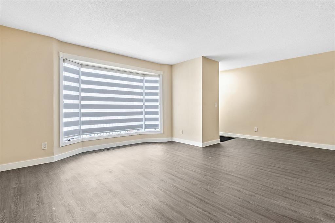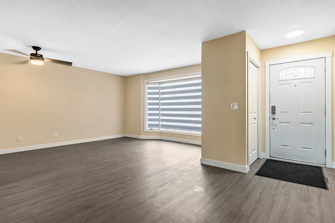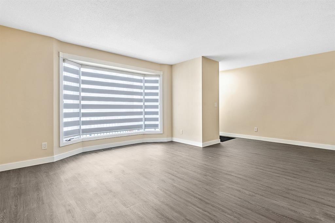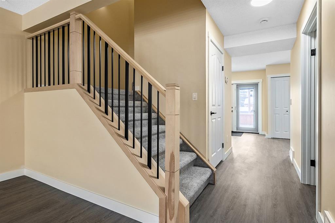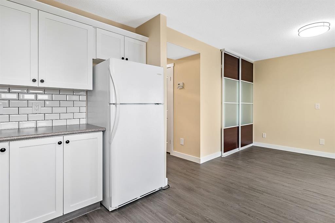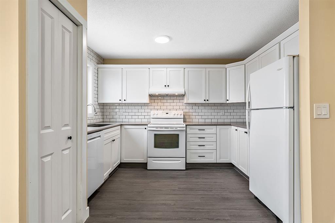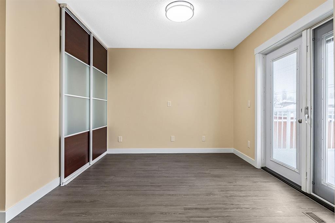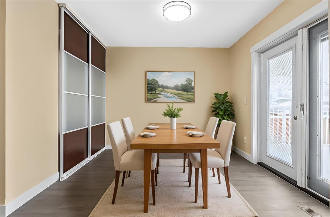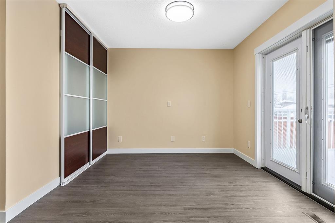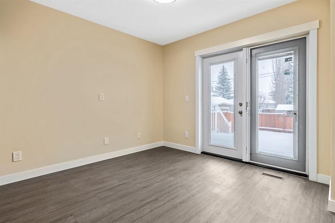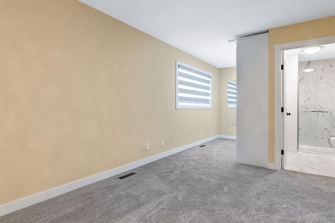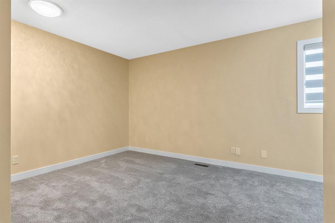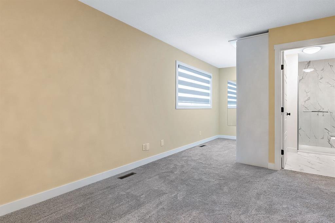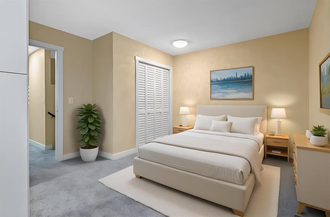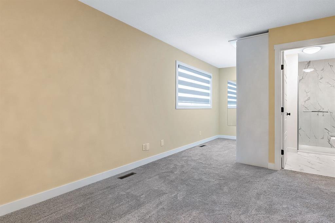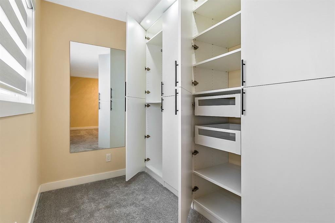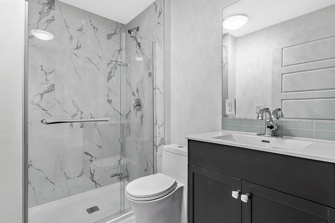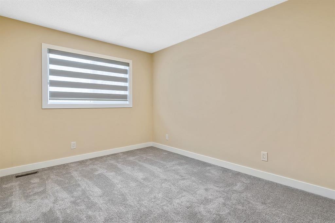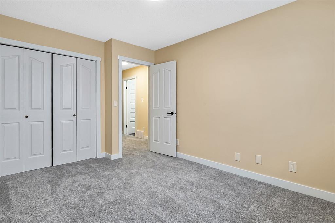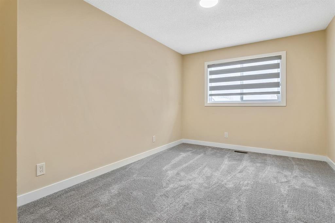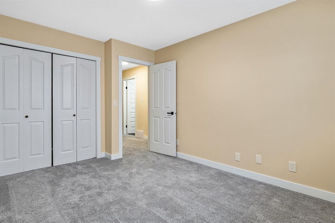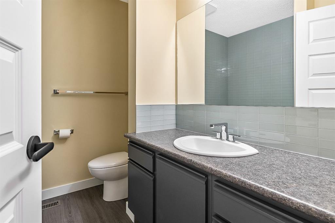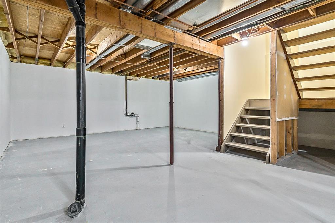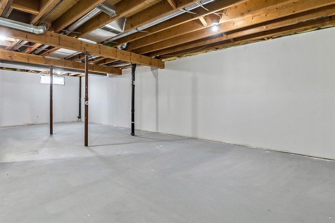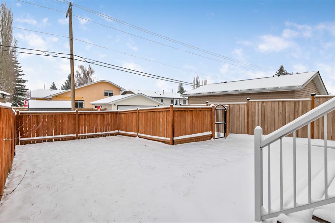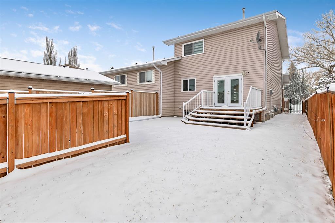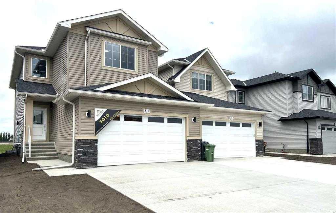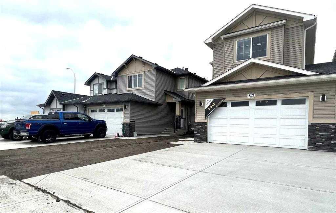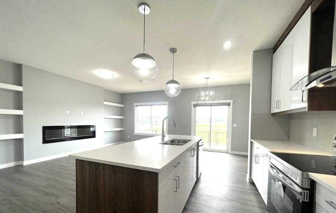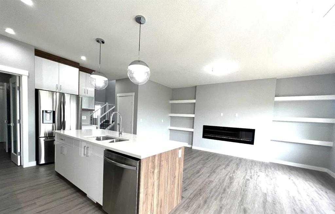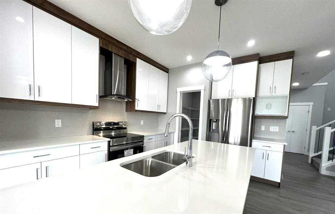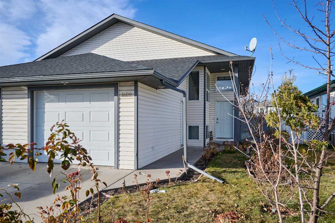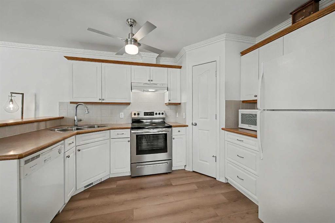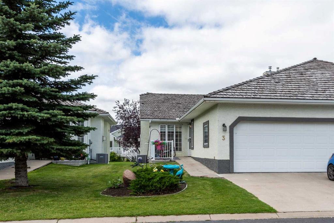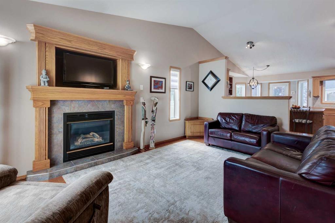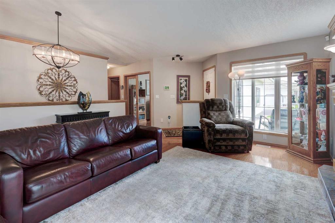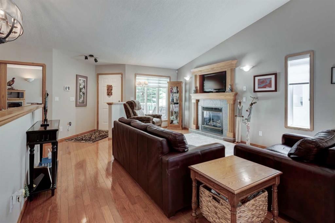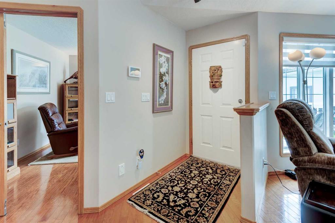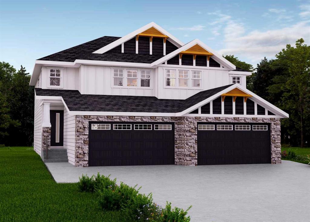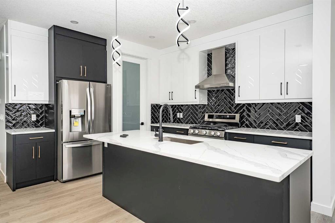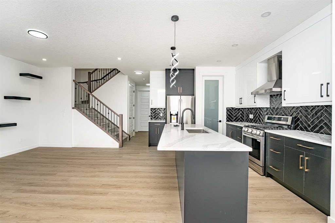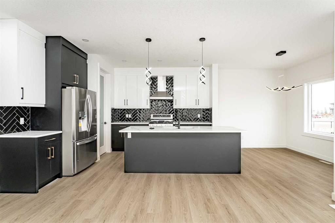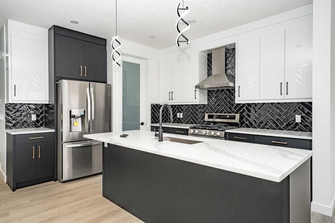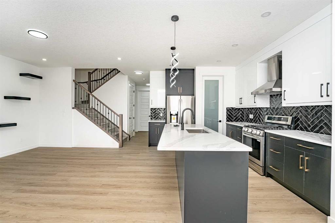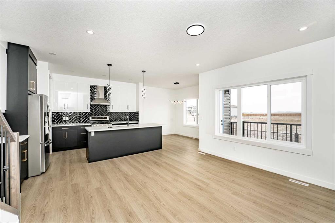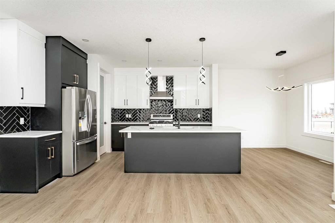11 MAPLEWOOD Green
Strathmore T2K 1X3
MLS® Number: A2268318
$ 465,000
3
BEDROOMS
2 + 1
BATHROOMS
1,521
SQUARE FEET
1990
YEAR BUILT
Set in a quiet, established neighbourhood with a central park and playground just steps away, this 3-bedroom, 2.5-bath, 1,521 sq ft home has been extensively renovated and presents in near-new condition. Updates include a new kitchen, refreshed bathrooms, new flooring, plush carpeting, high-end blinds, a new hot water tank, and replacement of most windows, with the roof approximately 5 years old. Inside, the layout offers generous, functional living space with the flexibility today’s buyers are looking for. Custom Calgary Closet systems in the primary bedroom, kitchen, and main-floor bathroom maximize storage and keep everything organized. Laundry can be located either in the basement or in the main-floor bathroom, allowing you to choose the setup that best suits your lifestyle. With its size, upgrades, condition, and location, this property offers strong value on a price-per-square-foot basis. It is truly move-in ready and available for quick possession, with the opportunity to be settled in before Christmas.
| COMMUNITY | |
| PROPERTY TYPE | Semi Detached (Half Duplex) |
| BUILDING TYPE | Duplex |
| STYLE | 2 Storey, Side by Side |
| YEAR BUILT | 1990 |
| SQUARE FOOTAGE | 1,521 |
| BEDROOMS | 3 |
| BATHROOMS | 3.00 |
| BASEMENT | Full |
| AMENITIES | |
| APPLIANCES | Dishwasher, Electric Stove, Range Hood, Refrigerator |
| COOLING | None |
| FIREPLACE | N/A |
| FLOORING | Carpet, Concrete, Tile, Vinyl Plank |
| HEATING | ENERGY STAR Qualified Equipment, Forced Air, Natural Gas |
| LAUNDRY | In Basement, Main Level |
| LOT FEATURES | Back Lane, Back Yard, Backs on to Park/Green Space, Front Yard, Lawn, Level, Low Maintenance Landscape, Rectangular Lot |
| PARKING | Alley Access, Off Street, Other |
| RESTRICTIONS | None Known |
| ROOF | Asphalt Shingle |
| TITLE | Fee Simple |
| BROKER | RE/MAX First |
| ROOMS | DIMENSIONS (m) | LEVEL |
|---|---|---|
| Entrance | 4`1" x 15`3" | Main |
| Living Room | 15`0" x 16`2" | Main |
| Dining Room | 10`0" x 10`1" | Main |
| Kitchen | 10`1" x 11`5" | Main |
| 2pc Bathroom | 5`4" x 8`1" | Main |
| 3pc Ensuite bath | 5`1" x 7`6" | Upper |
| 4pc Bathroom | 7`0" x 7`8" | Upper |
| Bedroom - Primary | 9`7" x 20`0" | Upper |
| Bedroom | 9`9" x 13`0" | Upper |
| Bedroom | 9`10" x 13`0" | Upper |

