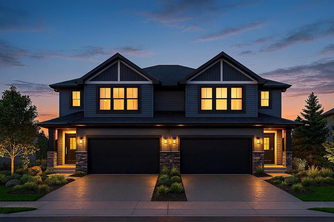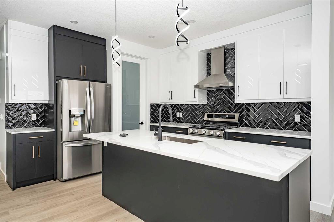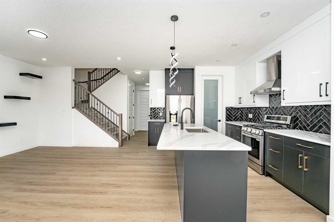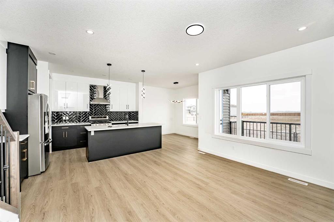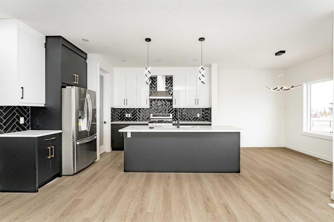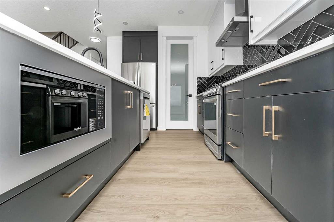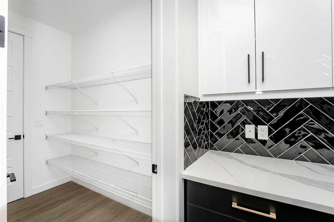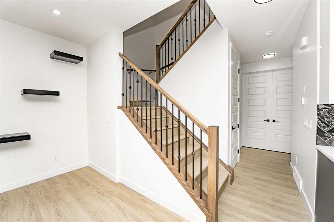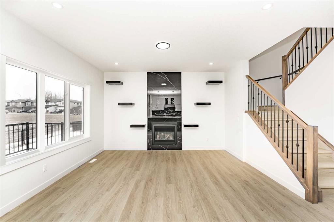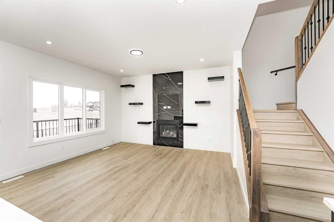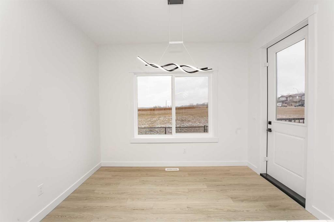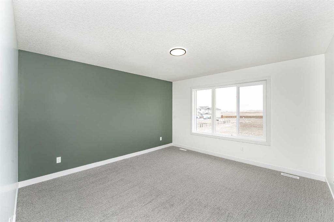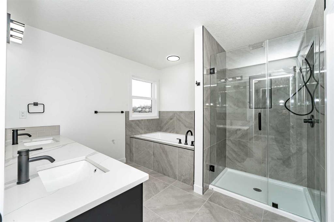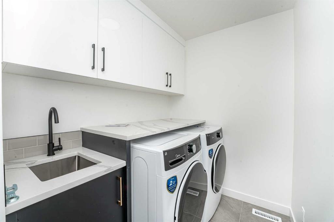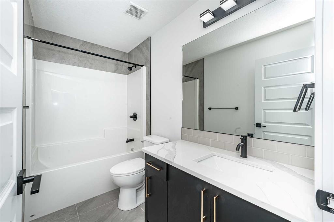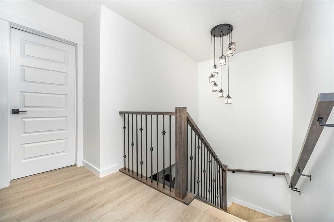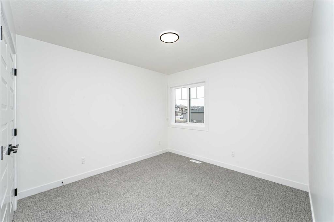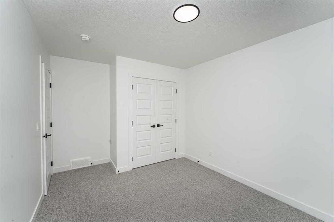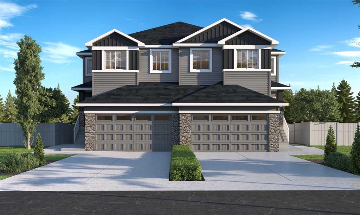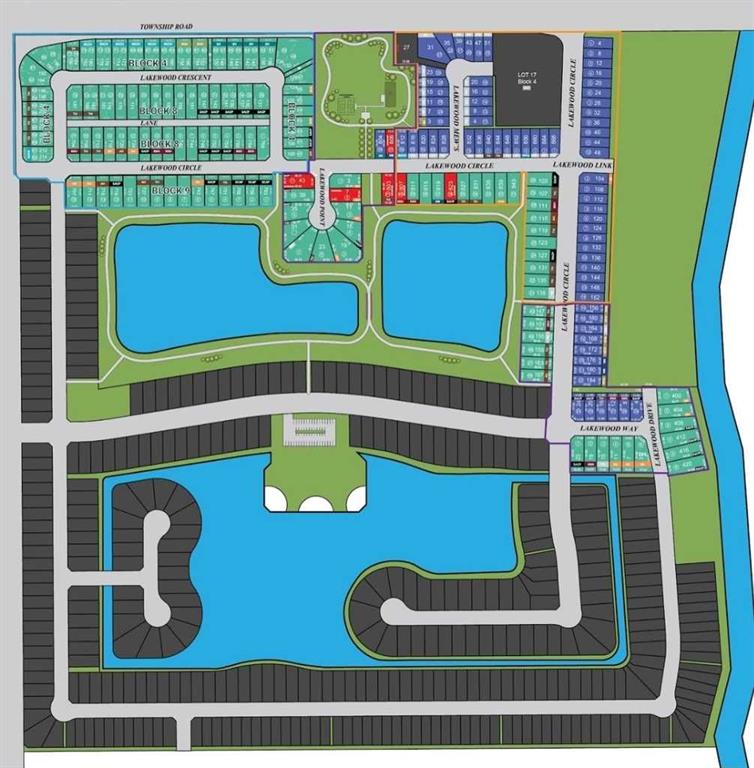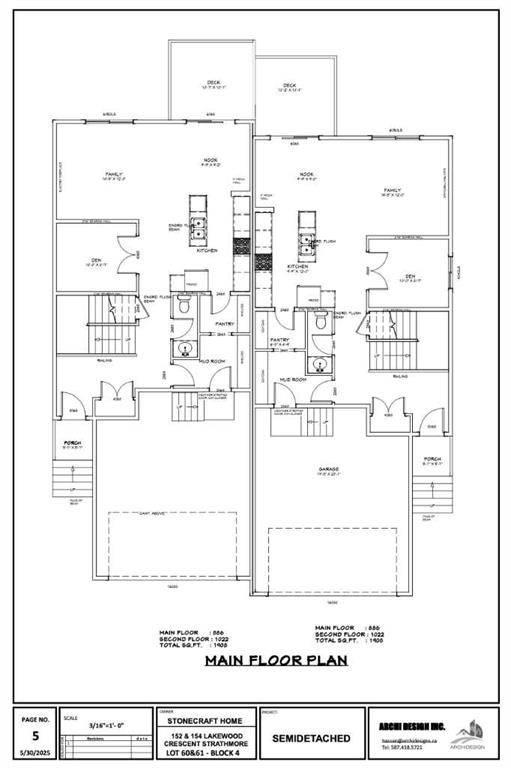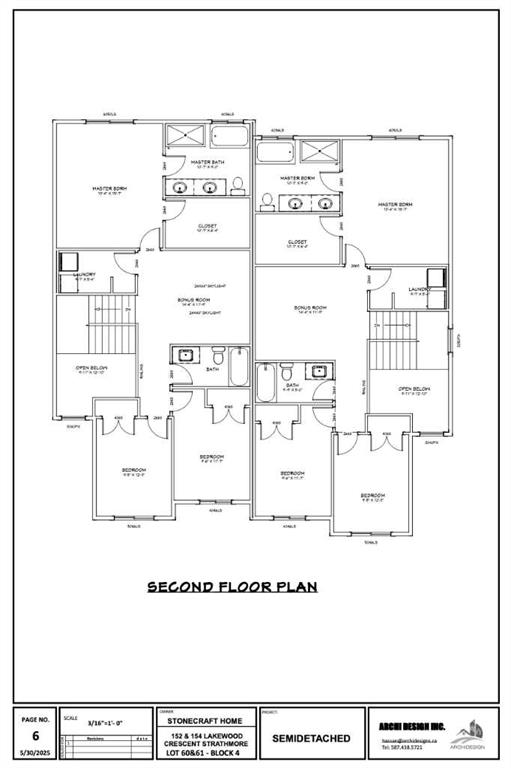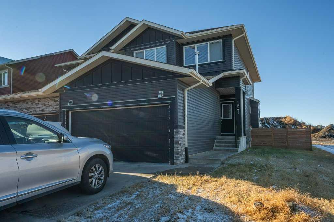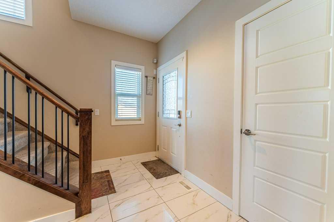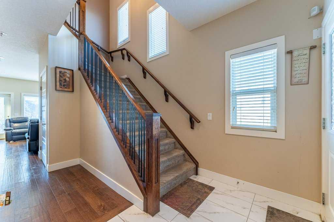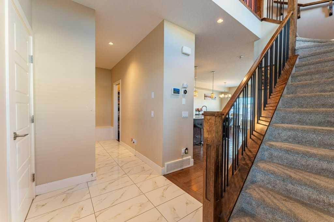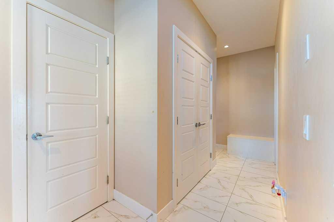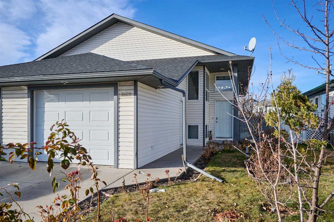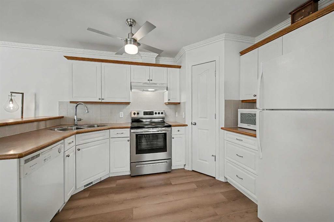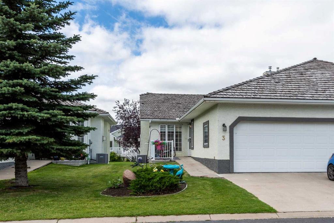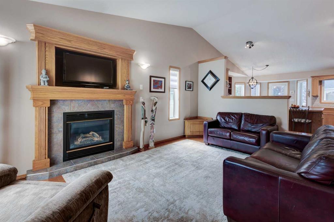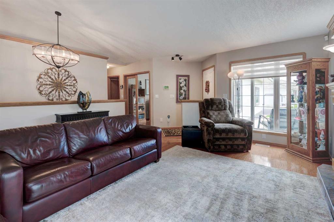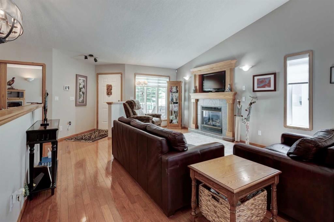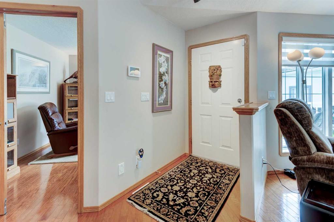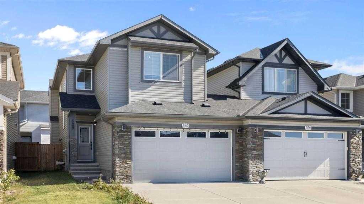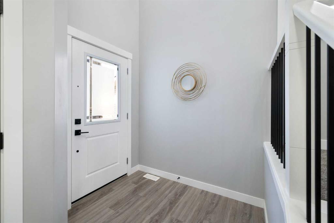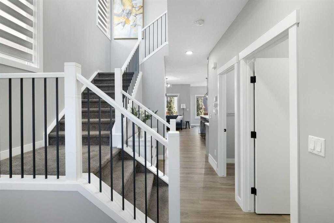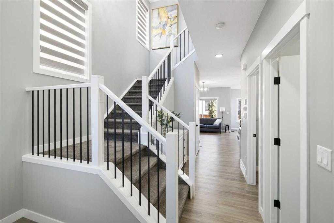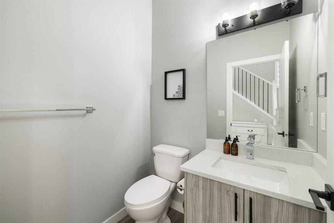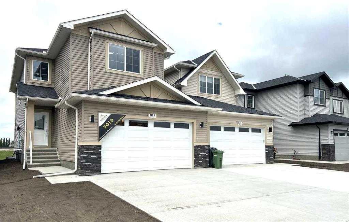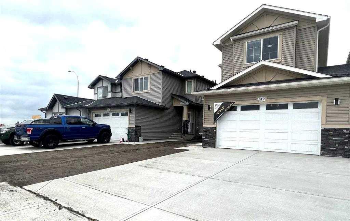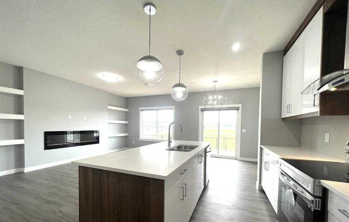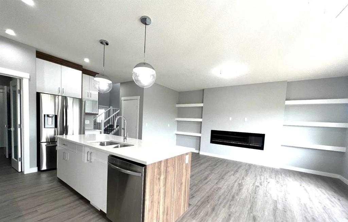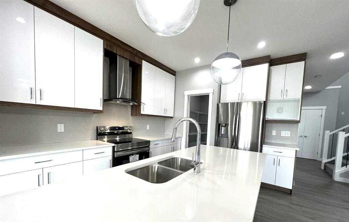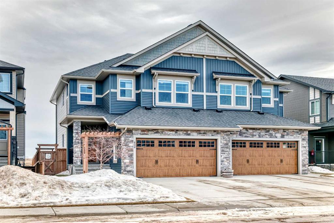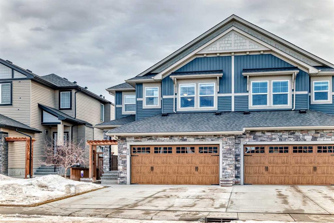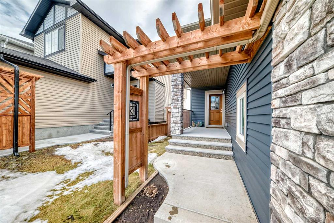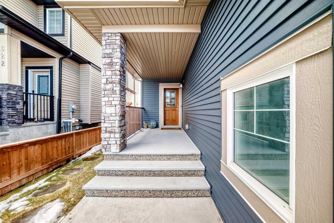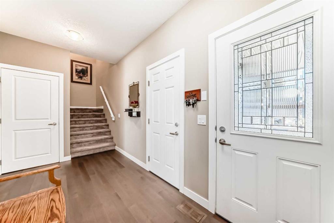192 Lakewood Crescent
Strathmore T0J 1Y0
MLS® Number: A2280288
$ 520,000
3
BEDROOMS
2 + 1
BATHROOMS
1,546
SQUARE FEET
2026
YEAR BUILT
Brand-New Front-Drive Semi-Detached Home with Double Garage | Open-to-Below Design | 30 Minutes to Calgary 192 Lakewood Crescent, Strathmore, AB Estimated Completion: October–November 2026 | Secure with 5% Deposit Welcome to Lakewood in Strathmore — a master-planned community offering modern living, family-friendly amenities, and exceptional long-term value just 30 minutes east of Calgary. This brand-new two-storey semi-detached home (one side of a duplex) offers 1,546 sq. ft. of thoughtfully designed living space and features a rare front double attached garage with full driveway parking — a highly sought-after combination at this price point. The open-concept main floor is enhanced by a stunning open-to-below living space, creating a bright, spacious, and contemporary feel ideal for both everyday living and entertaining. The upper level offers three generously sized bedrooms, including a private primary suite, along with 2.5 bathrooms finished with modern selections. Built to today’s standards, this energy-efficient new home includes full new-home warranty coverage for added peace of mind. Property Highlights: Semi-detached home 1,546 sq. ft. above-grade living space Front double attached garage + driveway Dramatic open-to-below design 3 bedrooms & 2.5 bathrooms Open-concept main floor layout Energy-efficient construction with new-home warranty Community Features: Lakewood is a growing family-oriented neighbourhood offering parks, playgrounds, pathways, water features, and future commercial amenities. Enjoy easy access to schools, shopping, recreation, healthcare services, and major highways for a convenient commute to Calgary. Purchase Details: 5% deposit structure Pre-construction opportunity with limited finish selections available Estimated completion: October–November 2026 An excellent opportunity for homeowners, first-time buyers, or investors seeking a modern, low-maintenance property in a high-growth community.
| COMMUNITY | Lakewood Meadows |
| PROPERTY TYPE | Semi Detached (Half Duplex) |
| BUILDING TYPE | Duplex |
| STYLE | 2 Storey, Side by Side |
| YEAR BUILT | 2026 |
| SQUARE FOOTAGE | 1,546 |
| BEDROOMS | 3 |
| BATHROOMS | 3.00 |
| BASEMENT | Full |
| AMENITIES | |
| APPLIANCES | Dishwasher, Dryer, Electric Range, Garage Control(s), Microwave Hood Fan, Refrigerator, Washer |
| COOLING | None |
| FIREPLACE | Electric |
| FLOORING | Carpet, Tile, Vinyl Plank |
| HEATING | Forced Air |
| LAUNDRY | Laundry Room |
| LOT FEATURES | Level |
| PARKING | Double Garage Attached |
| RESTRICTIONS | None Known |
| ROOF | Asphalt Shingle |
| TITLE | Fee Simple |
| BROKER | PREP Realty |
| ROOMS | DIMENSIONS (m) | LEVEL |
|---|---|---|
| Porch - Enclosed | 4`9" x 5`0" | Main |
| Mud Room | 5`5" x 5`10" | Main |
| 2pc Bathroom | 5`0" x 5`2" | Main |
| Pantry | 5`5" x 5`1" | Main |
| Family Room | 13`0" x 12`0" | Main |
| Dining Room | 10`11" x 8`4" | Main |
| Kitchen | 10`9" x 11`5" | Main |
| Bedroom | 12`2" x 10`0" | Second |
| Bedroom | 11`3" x 11`2" | Second |
| 4pc Bathroom | 8`7" x 5`0" | Second |
| Laundry | 3`3" x 5`2" | Second |
| Walk-In Closet | 7`3" x 5`2" | Second |
| Bedroom - Primary | 12`7" x 13`9" | Second |
| 5pc Ensuite bath | 6`1" x 15`7" | Second |

