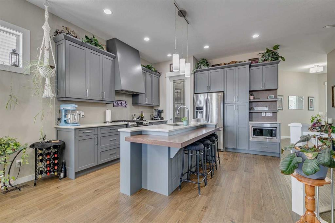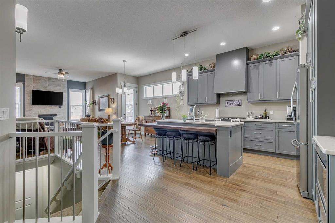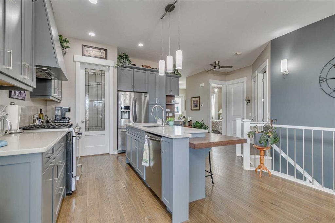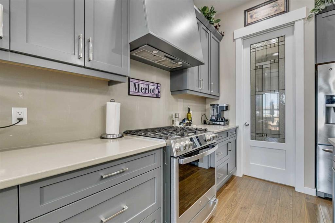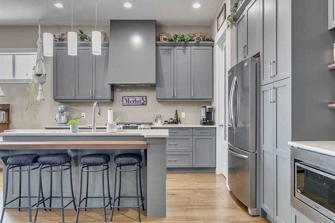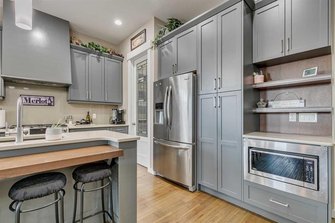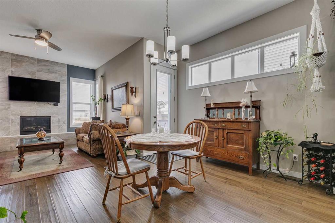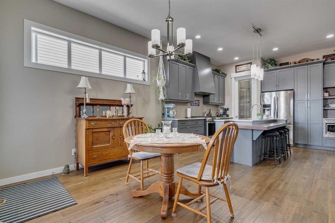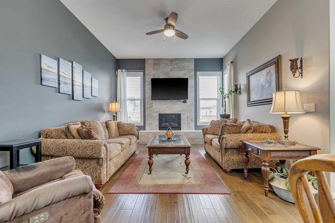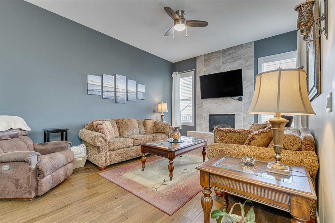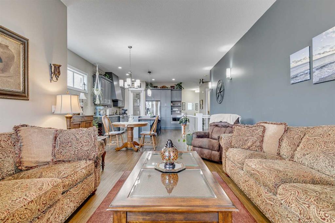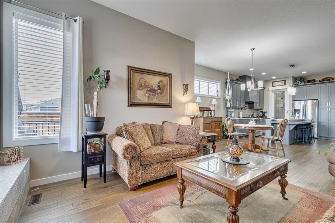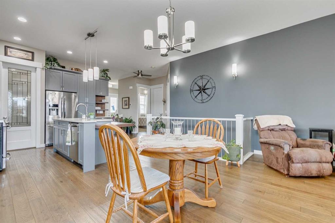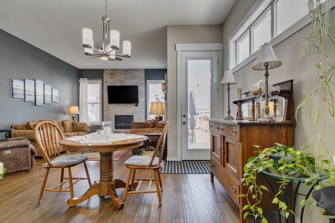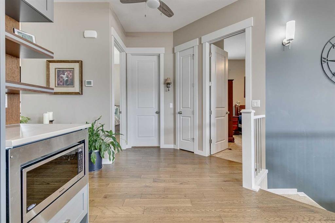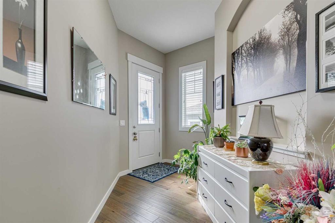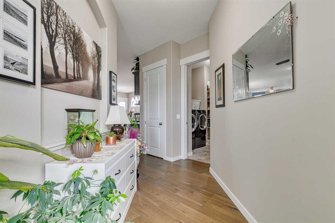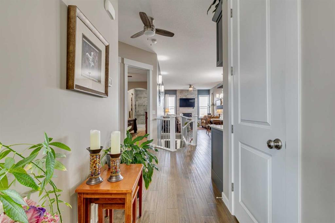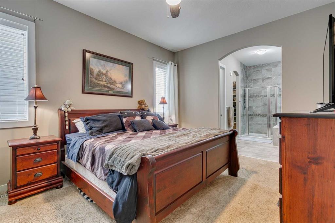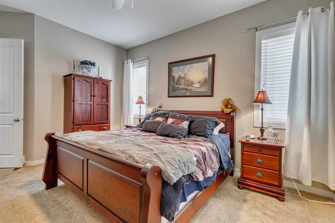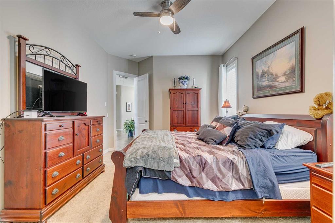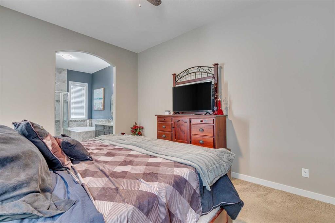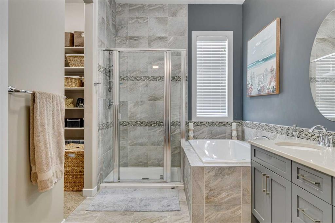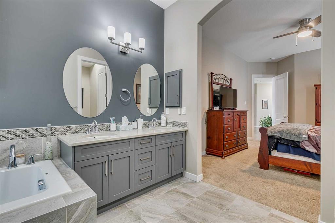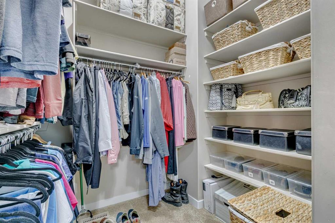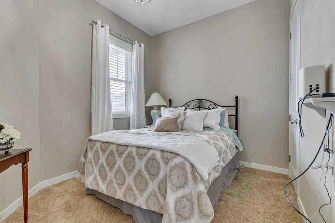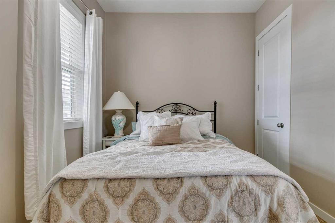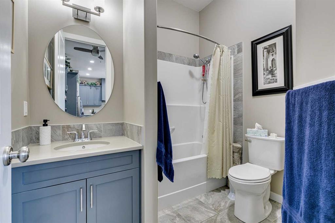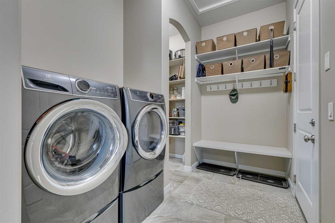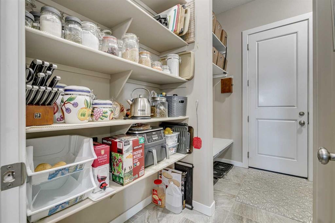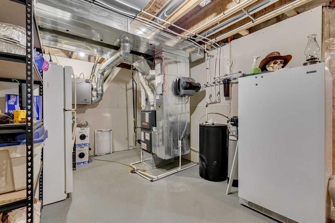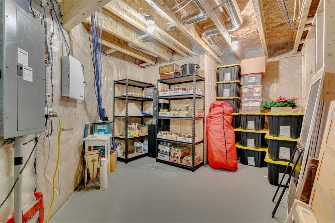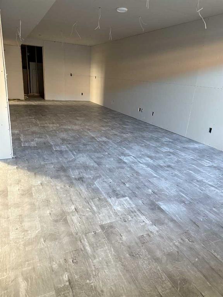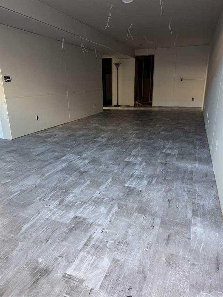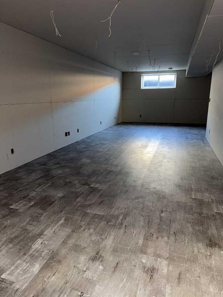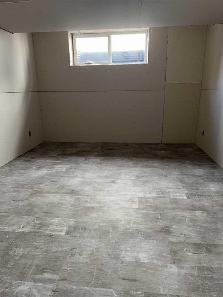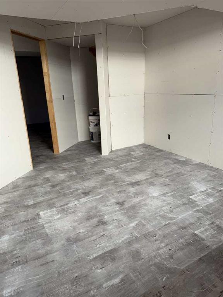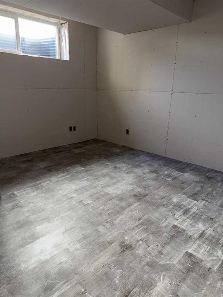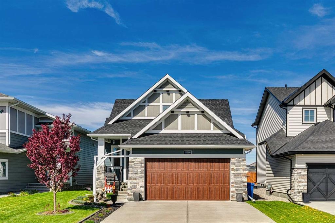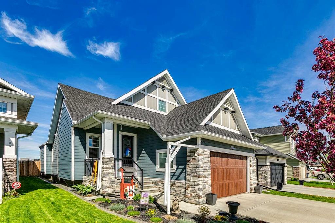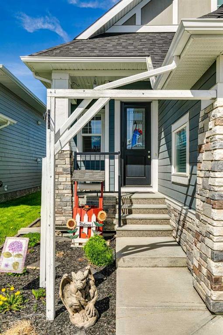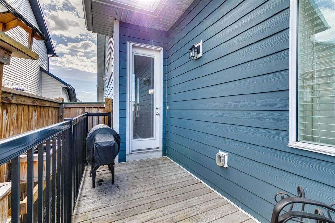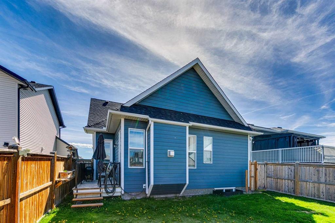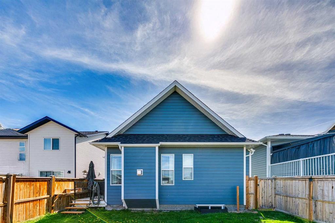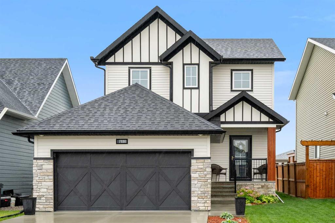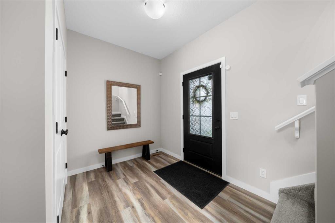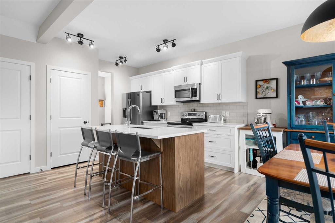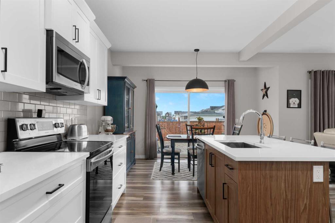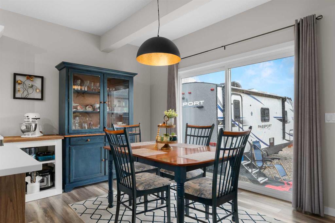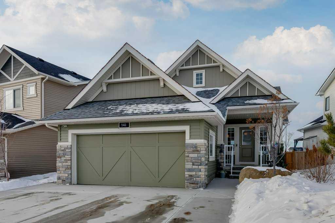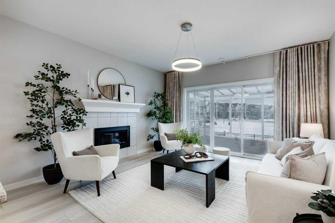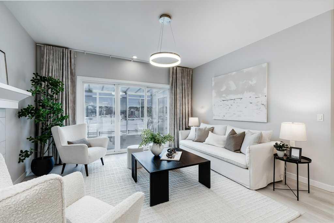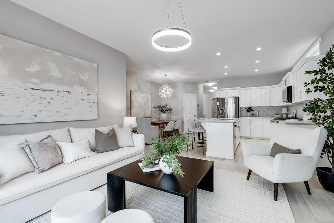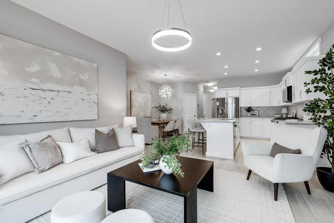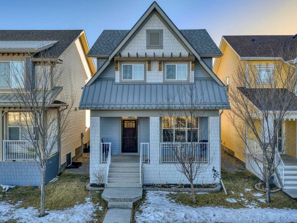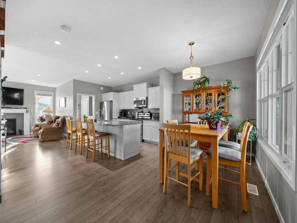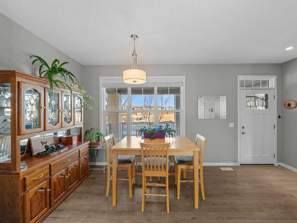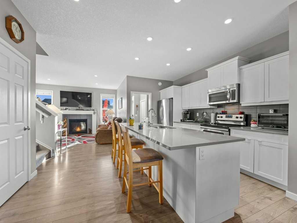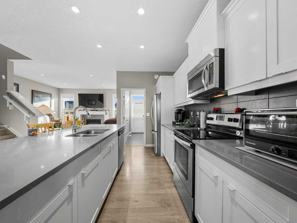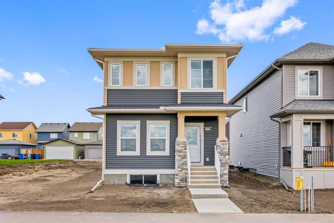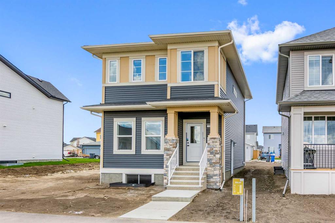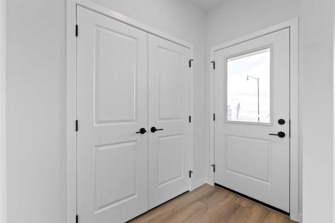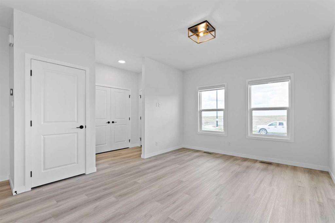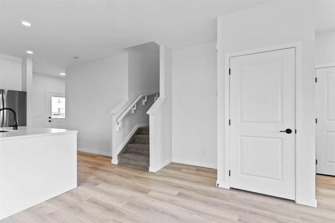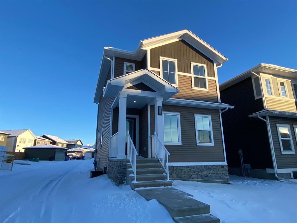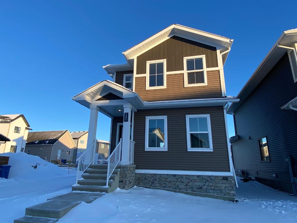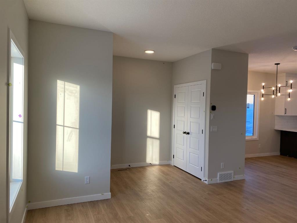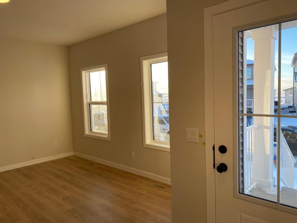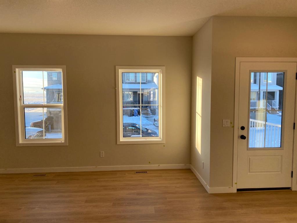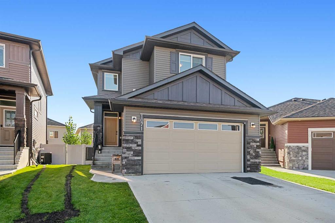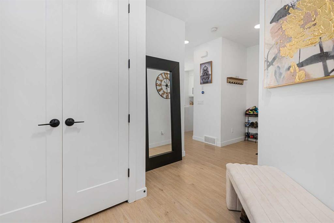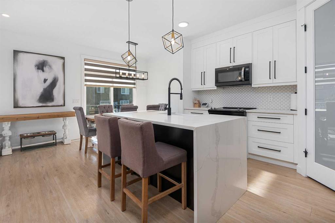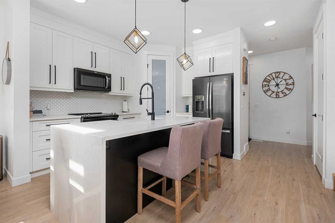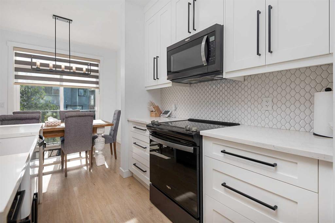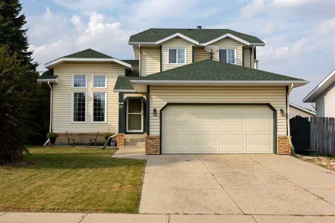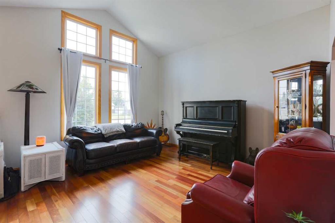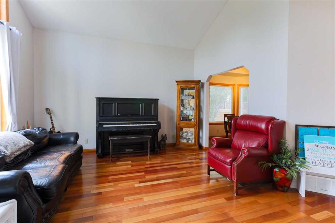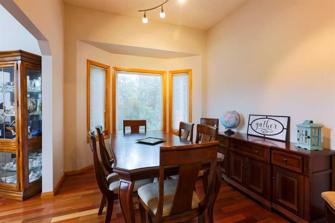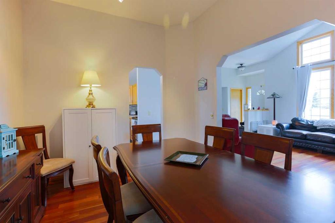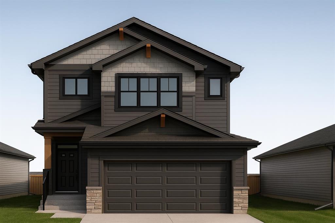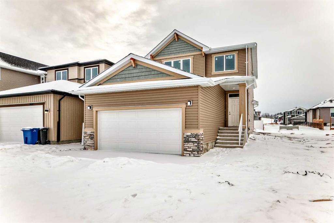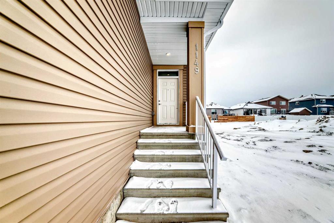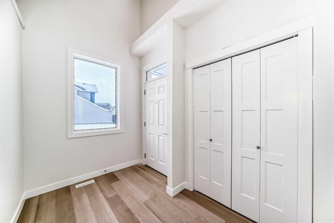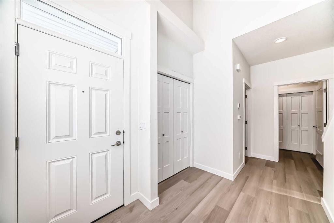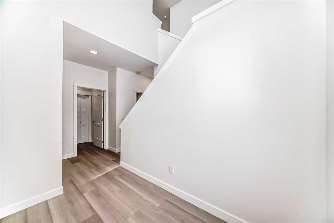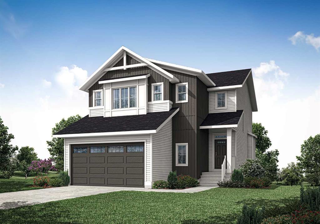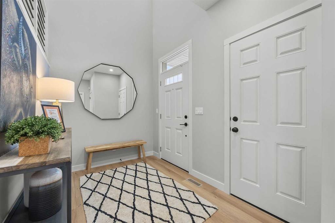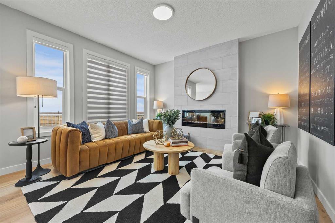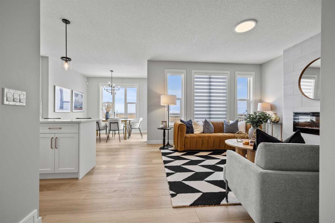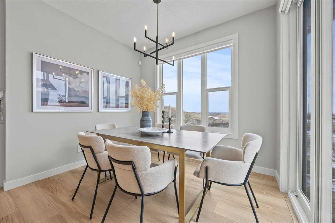109 Amery Crescent
Crossfield T0M0S0
MLS® Number: A2263366
$ 599,900
2
BEDROOMS
2 + 0
BATHROOMS
1,417
SQUARE FEET
2016
YEAR BUILT
Welcome to a home where thoughtful craftsmanship, timeless finishes, and intelligent design come together in perfect harmony. Located in a peaceful, family-friendly neighbourhood, this stunning McKee-built bungalow offers over 1,400 sq ft of main floor living and a partially finished basement that’s already prepped with drywall, luxury vinyl plank flooring, and Dricore subflooring—ready for your finishing touches. Step inside and be greeted by soaring 10’ ceilings and engineered hand-scraped hardwood floors that create an instant sense of space and elegance. The custom kitchen is truly the heart of this home, featuring painted cabinetry, quartz countertops, a gas stove with a showpiece custom hood fan, built-in wood shelving, and a matching island eating bar. A walk-through pantry offers ample storage and everyday convenience. The open-concept living room includes a cozy gas fireplace and bright windows that flood the space with natural light, while the dining area is accented with a transom window for added architectural interest. With two spacious bedrooms and two full bathrooms on the main floor, this home is equally ideal for growing families or downsizers looking for one-level living. The primary bedroom is a peaceful retreat that easily accommodates king-sized furniture and includes a luxurious 5-piece ensuite complete with double vanity, soaker tub, separate shower, and a generous walk-in closet. A dedicated main floor laundry room adds convenience, and the front-attached garage comes outfitted with a high-end Gladiator organization system—ideal for anyone who appreciates a tidy space. Step outside to a beautifully landscaped and fenced backyard that backs onto a rear lane, offering extra privacy and versatility. Invisible screens on the front and back doors allow you to enjoy fresh air without the bugs, and a Kinetico water system adds another level of comfort and quality. This is a rare opportunity to own a well-built, move-in-ready bungalow by one of the most trusted local builders. Whether you're relaxing at home or entertaining guests, this property offers the lifestyle you've been dreaming of. Don’t wait—book your private showing today and make this stunning bungalow your next home!
| COMMUNITY | |
| PROPERTY TYPE | Detached |
| BUILDING TYPE | House |
| STYLE | Bungalow |
| YEAR BUILT | 2016 |
| SQUARE FOOTAGE | 1,417 |
| BEDROOMS | 2 |
| BATHROOMS | 2.00 |
| BASEMENT | Full |
| AMENITIES | |
| APPLIANCES | Dishwasher, Freezer, Garage Control(s), Gas Stove, Microwave, Range Hood, Refrigerator, Washer/Dryer, Window Coverings |
| COOLING | None |
| FIREPLACE | Gas |
| FLOORING | Carpet, Ceramic Tile, Hardwood, Vinyl Plank |
| HEATING | Forced Air |
| LAUNDRY | Main Level |
| LOT FEATURES | Back Lane, Landscaped, Rectangular Lot |
| PARKING | Double Garage Attached, Garage Door Opener, Insulated |
| RESTRICTIONS | None Known |
| ROOF | Asphalt Shingle |
| TITLE | Fee Simple |
| BROKER | Yates Real Estate Ltd |
| ROOMS | DIMENSIONS (m) | LEVEL |
|---|---|---|
| Kitchen | 13`2" x 12`10" | Main |
| Dining Room | 13`0" x 10`11" | Main |
| Living Room | 12`8" x 12`0" | Main |
| Laundry | 10`1" x 7`4" | Main |
| Bedroom - Primary | 15`2" x 12`0" | Main |
| 5pc Ensuite bath | 14`0" x 11`3" | Main |
| Bedroom | 12`9" x 9`6" | Main |
| 4pc Bathroom | 7`11" x 7`0" | Main |

